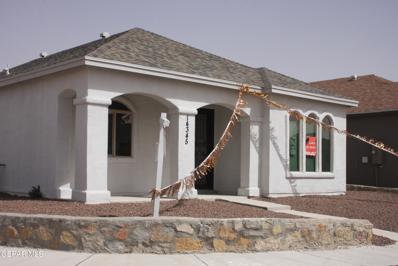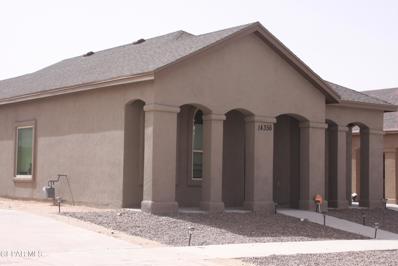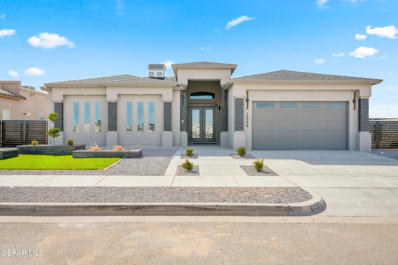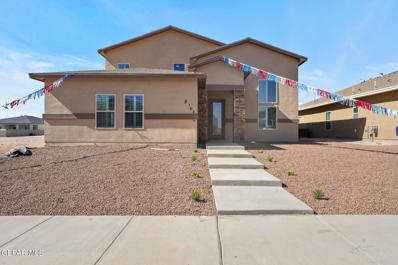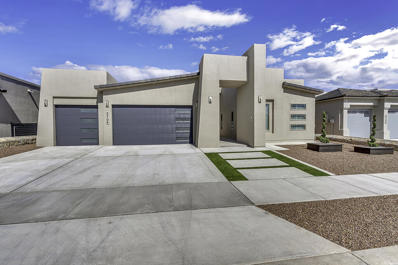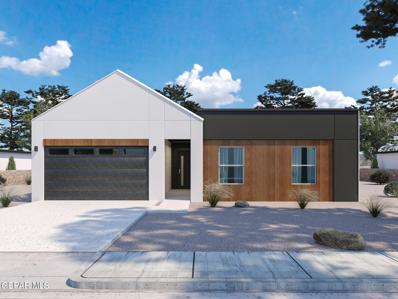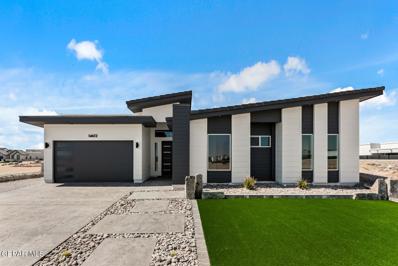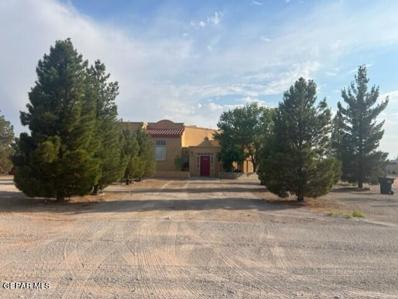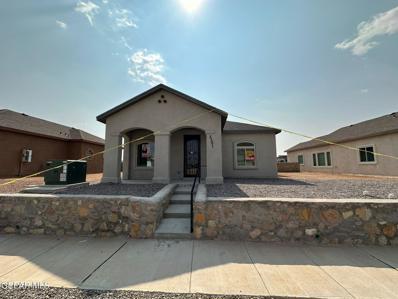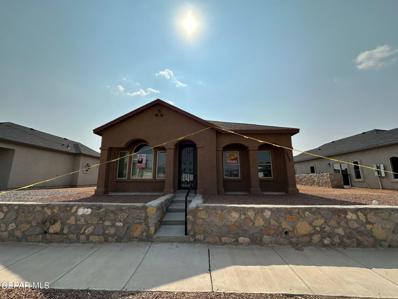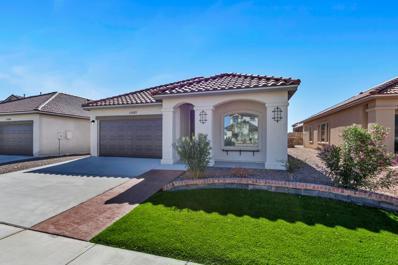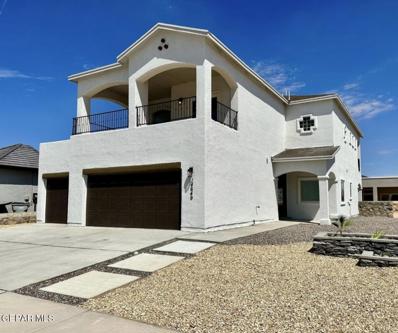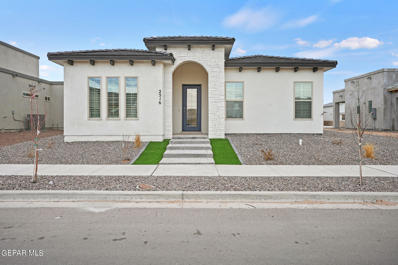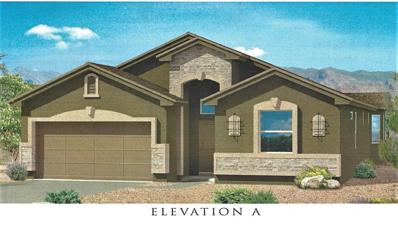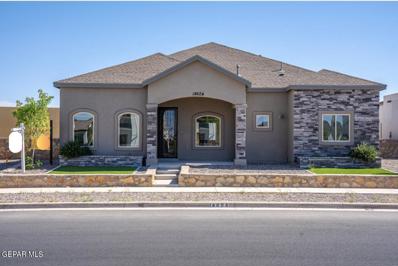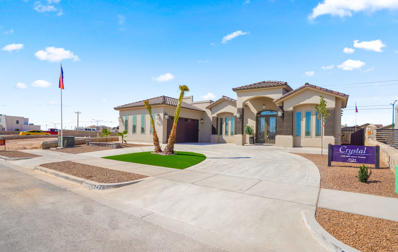El Paso TX Homes for Sale
- Type:
- Single Family
- Sq.Ft.:
- 1,562
- Status:
- Active
- Beds:
- 4
- Lot size:
- 0.15 Acres
- Year built:
- 2023
- Baths:
- 2.00
- MLS#:
- 891664
- Subdivision:
- Tierra Del Este
ADDITIONAL INFORMATION
La Maresme floor plan has 4 bd 2 ba 2ga Energy Efficient with high Volted ceilings, 9 ft entry door, stainless steel appliance pkg including washer and dryer. granite kitchen counter tops with, back splash, bathrooms have tile thoughout, tankless water heater.
- Type:
- Single Family
- Sq.Ft.:
- 1,344
- Status:
- Active
- Beds:
- 4
- Lot size:
- 0.14 Acres
- Year built:
- 2023
- Baths:
- 2.00
- MLS#:
- 891659
- Subdivision:
- Tierra Del Este
ADDITIONAL INFORMATION
La Luz open floor plan has 4bd 2ba 3ga Beautiful and enery efficient, full stainless steel appliances wirh washer and dryer, granite counter top and its own back splash, Energy star efficient, tankless water heater
- Type:
- Single Family
- Sq.Ft.:
- 2,180
- Status:
- Active
- Beds:
- 3
- Lot size:
- 0.16 Acres
- Year built:
- 2024
- Baths:
- 3.00
- MLS#:
- 891613
- Subdivision:
- Tierra Del Este
ADDITIONAL INFORMATION
The elegant entrance to this home says it all. with the garage detached with access through the back alley, you can completely appreciate the beauty of the front view of this layout. Open Floor plan zoned primary 3 bedrooms with a theater/office space. 2.5 baths front courtyard and back covered patio. what more could you ask for. ask about current seller specials. verify schools, taxes are per CAD on unimproved, home not built yet
- Type:
- Single Family
- Sq.Ft.:
- 2,138
- Status:
- Active
- Beds:
- 3
- Lot size:
- 0.17 Acres
- Year built:
- 2024
- Baths:
- 3.00
- MLS#:
- 891567
- Subdivision:
- Tierra Del Este
ADDITIONAL INFORMATION
NEW HOME - MOVE IN READY! Introducing the impeccable Majorca, 2,138 square feet of luxurious living space. Boasting 4 bedrooms and 2.5 bathrooms, this meticulously designed property features an inviting entry that leads into an open floor plan that seamlessly connects the spacious kitchen, dining room, and living room. Enjoy the convenience of the monobloc water system, along with the elegance of beautiful granite countertops throughout. With plush carpet in the bedrooms and tile flooring in the main living areas, this home exudes both comfort and style. The primary suite offers a walk-in closet, while a separate laundry room and insulated two-car garage add practicality. Discover your dream home with the Majorca today!
- Type:
- Single Family
- Sq.Ft.:
- 2,680
- Status:
- Active
- Beds:
- 4
- Lot size:
- 0.2 Acres
- Year built:
- 2023
- Baths:
- 3.00
- MLS#:
- 891187
- Subdivision:
- Tierra Del Este
ADDITIONAL INFORMATION
This stunning 4 bedroom home features a spacious living room and a theatre perfect for movie nights. The master suite boasts a luxurious bathroom with a double vanity and a large shower. There are a total of 2.5 bathrooms throughout the house, providing ample space for everyone to get ready. Enjoy the gorgeous views of the nearby park from the comfort of your own home. With plenty of space to stretch out and relax, this is the perfect home for families or anyone who loves to entertain. Don't miss out on this incredible opportunity to make this house your dream home!
- Type:
- Single Family
- Sq.Ft.:
- 1,947
- Status:
- Active
- Beds:
- 4
- Lot size:
- 0.15 Acres
- Year built:
- 2023
- Baths:
- 3.00
- MLS#:
- 886783
- Subdivision:
- Tierra Del Este
ADDITIONAL INFORMATION
- Type:
- Single Family
- Sq.Ft.:
- 2,507
- Status:
- Active
- Beds:
- 4
- Lot size:
- 0.17 Acres
- Year built:
- 2019
- Baths:
- 3.00
- MLS#:
- 886355
- Subdivision:
- Tierra Del Este
ADDITIONAL INFORMATION
Introducing the ever-so-popular Serenity Floor Plan. This brilliant floor plan that includes the following features. Beautiful step-up kitchen with upgraded stainless steel appliances. Large family room accented with tall ceilings. A theatre room that is always a hit with friends and family. The master bedroom and master bath have all the amenities you've been looking for such as extra large dual shower, granite countertops, large walk in closet.. to name a few. 3 more bedrooms that offer accent walls and tall ceilings. This model comes standard with a 3 car garage that is completely painted on the inside to include the floor and has overhead storage. All major windows offer custom shutters.
- Type:
- Single Family
- Sq.Ft.:
- 2,362
- Status:
- Active
- Beds:
- 4
- Lot size:
- 0.19 Acres
- Year built:
- 2024
- Baths:
- 3.00
- MLS#:
- 884982
- Subdivision:
- Tierra Del Este
ADDITIONAL INFORMATION
Welcome to the SUMMIT, presented by ICON Custom Builder, where dreams become breathtaking realities! ICON stands out as El Paso's premier home builder, renowned for our unmatched craftsmanship and exceptional quality. Whether your vision is classic elegance, modern chic, Tuscan charm, or farmhouse allure, we tailor homes to reflect your unique aesthetic. Every home incorporates cutting-edge energy-efficient technologies and seamless integration features, ensuring your home is not only beautiful but also sustainable and adaptable to your lifestyle. Embark on your personalized home-building journey today with ICON, the builder of choice for homeowners in El Paso. Experience firsthand the ICON difference by visiting our model home at 14612 Tierra Fortaleza. Let us turn your vision into your dream home TODAY!
Open House:
Saturday, 11/16 10:00-6:00PM
- Type:
- Single Family
- Sq.Ft.:
- 2,417
- Status:
- Active
- Beds:
- 4
- Lot size:
- 0.2 Acres
- Year built:
- 2023
- Baths:
- 3.00
- MLS#:
- 884291
- Subdivision:
- Tierra Del Este
ADDITIONAL INFORMATION
*SALES CENTER & MODEL HOME - OPEN DAILY FROM 10AM TO 6PM* NEW CONSTRUCTION & MOVE IN READY FOR THE HOLIDAYS! Welcome to the CENTURY plan by El Paso's premier custom home builder. This home features a stunning mid century modern curb appeal with large windows for natural light throughout your home, and wood cladding accents. Enjoy a large open concept living, dining and kitchen area which is fantastic for hosting guests and family. Home has a complete 2 car garage, walk-in pantry, and large laundry room with plenty of storage. The master retreat is privately located in the back of the home and accompanied by a spacious bathroom with a soaking tub, standup shower and walk-in closet. 3 bedrooms and a full bathroom are down the hall on the other side of the home. Not to mention, one of the bedrooms is a junior suite with its own bathroom. The backyard is spacious and equipped with a covered patio ready for entertainment. Come see this home for yourself and take pride in owning this iconic and spectacular home
- Type:
- Single Family
- Sq.Ft.:
- 3,685
- Status:
- Active
- Beds:
- 5
- Lot size:
- 2.12 Acres
- Year built:
- 1994
- Baths:
- 4.00
- MLS#:
- 884086
- Subdivision:
- Haciendas Del Norte
ADDITIONAL INFORMATION
Built on over TWO ACRES of land, this Two Story Home Features a Living room with a Fireplace, utility space, 5 Spacious Bedrooms, Main and 2 more Bedrooms are Upstairs, and 2 more Bedrooms are on the First Floor. 2 Full Baths, 1 3/4 Bath and 1/2 Bath. Main Bedroom is like a Suite. It fits two king Beds and a TV Area Bath counts with a Jetted Tub , Make up Area, Walk in Closet. 2 ,an Open Floorplan where you will find the Kitchen, with a Kitchen Bar dinning area as well as the Family room, Ideal for Entertaining and Family Gatherings from where you can exit to a large Terrace and the back of this Huge property. This house also counts with a huge Balcony with a nice view. Horses are allowed in the Property. This is a Must see.
- Type:
- Single Family
- Sq.Ft.:
- 1,514
- Status:
- Active
- Beds:
- 4
- Lot size:
- 0.15 Acres
- Year built:
- 2023
- Baths:
- 2.00
- MLS#:
- 882812
- Subdivision:
- Tierra Del Este
ADDITIONAL INFORMATION
Come tour the beautiful La Luna floor plan. Featuring 4 bedrooms, 2 bathrooms, and 2 car garage. Enjoy hosting family and friends in wonderful living spaces with 9-12 foot ceilings, open concept kitchen, granite counter tops, tile backsplash, modern fixtures, and stainless steel appliances. Primary room has amazing high ceilings, large windows for light, 2 walk-in closet. All bedrooms have nice plush carpets which are soft on the feet and your main living area features wonderful ceramic tile for easy maintenance and luxury appeal. El Paso's leading builder of New High Performance - 5 Star Energy Rating - Efficient Homes which offers the impeccable standard features. Home features tankless water heaters, cellulose insulation, refrigerated air, centralized heating, and security system wiring. Various floors plans are offered to suit your individual needs. Inventory changes daily so call today!
- Type:
- Single Family
- Sq.Ft.:
- 1,603
- Status:
- Active
- Beds:
- 4
- Lot size:
- 0.15 Acres
- Year built:
- 2023
- Baths:
- 2.00
- MLS#:
- 882810
- Subdivision:
- Tierra Del Este
ADDITIONAL INFORMATION
Come tour the beautiful La Canaria floor plan. Featuring 4 bedrooms, 2 bathrooms, and 2 car garage. Enjoy hosting family and friends in wonderful living spaces with 9-12 foot ceilings, open concept kitchen, granite counter tops, tile backsplash, modern fixtures, and stainless steel appliances. Primary room has amazing high ceilings, large windows for light, 2 walk-in closet. All bedrooms have nice plush carpets which are soft on the feet and your main living area features wonderful ceramic tile for easy maintenance and luxury appeal. El Paso's leading builder of New High Performance - 5 Star Energy Rating - Efficient Homes which offers the impeccable standard features. Home features tankless water heaters, cellulose insulation, refrigerated air, centralized heating, and security system wiring. Various floors plans are offered to suit your individual needs. Inventory changes daily so call today! (PHOTOS FROM MODEL HOME)
- Type:
- Single Family
- Sq.Ft.:
- 1,603
- Status:
- Active
- Beds:
- 4
- Lot size:
- 0.15 Acres
- Year built:
- 2023
- Baths:
- 2.00
- MLS#:
- 882808
- Subdivision:
- Tierra Del Este
ADDITIONAL INFORMATION
Come tour the beautiful La Canaria floor plan. Featuring 4 bedrooms, 2 bathrooms, and 2 car garage. Enjoy hosting family and friends in wonderful living spaces with 9-12 foot ceilings, open concept kitchen, granite counter tops, tile backsplash, modern fixtures, and stainless steel appliances. Primary room has amazing high ceilings, large windows for light, 2 walk-in closet. All bedrooms have nice plush carpets which are soft on the feet and your main living area features wonderful ceramic tile for easy maintenance and luxury appeal. El Paso's leading builder of New High Performance - 5 Star Energy Rating - Efficient Homes which offers the impeccable standard features. Home features tankless water heaters, cellulose insulation, refrigerated air, centralized heating, and security system wiring. Various floors plans are offered to suit your individual needs. Inventory changes daily so call today! (PHOTOS FROM MODEL HOME)
- Type:
- Single Family
- Sq.Ft.:
- 1,568
- Status:
- Active
- Beds:
- 4
- Lot size:
- 0.17 Acres
- Year built:
- 2023
- Baths:
- 2.00
- MLS#:
- 882803
- Subdivision:
- Tierra Del Este
ADDITIONAL INFORMATION
Come tour the beautiful La Canaria floor plan. Featuring 4 bedrooms, 2 bathrooms, and 2 car garage. Enjoy hosting family and friends in wonderful living spaces with 9-12 foot ceilings, open concept kitchen, granite counter tops, tile backsplash, modern fixtures, and stainless steel appliances. Primary room has amazing high ceilings, large windows for light, 2 walk-in closet. All bedrooms have nice plush carpets which are soft on the feet and your main living area features wonderful ceramic tile for easy maintenance and luxury appeal. El Paso's leading builder of New High Performance - 5 Star Energy Rating - Efficient Homes which offers the impeccable standard features. Home features tankless water heaters, cellulose insulation, refrigerated air, centralized heating, and security system wiring. Various floors plans are offered to suit your individual needs. Inventory changes daily so call today! (PHOTOS FROM MODEL HOME)
- Type:
- Single Family
- Sq.Ft.:
- 1,467
- Status:
- Active
- Beds:
- 4
- Lot size:
- 0.15 Acres
- Year built:
- 2023
- Baths:
- 2.00
- MLS#:
- 882739
- Subdivision:
- Tierra Del Este
ADDITIONAL INFORMATION
Come tour the beautiful La Andalucia floor plan. Featuring 4 bedrooms, 2 bathrooms, and 2 car garage. Enjoy hosting family and friends in wonderful living spaces with 9-12 foot ceilings, open concept kitchen, granite counter tops, tile backsplash, modern fixtures, and stainless steel appliances. Owner's Suite has amazing high ceilings, large windows for light, walk-in closet, and ensuite bath with jetted tub to relax after a long day. All bedrooms have nice plush carpets which are soft on the feet and your main living area features wonderful ceramic tile for easy maintenance and luxury appeal. 5 Star Energy Rating - Efficient Homes which offers the impeccable standard features. All homes feature tankless water heaters, cellulose insulation, refrigerated air, centralized heating, and security system wiring. Various floors plans are offered to suit your individual needs. Inventory changes daily so call today! (PHOTOS FROM MODEL HOME
- Type:
- Single Family
- Sq.Ft.:
- 1,467
- Status:
- Active
- Beds:
- 4
- Lot size:
- 0.15 Acres
- Year built:
- 2023
- Baths:
- 2.00
- MLS#:
- 882737
- Subdivision:
- Tierra Del Este
ADDITIONAL INFORMATION
Come tour the beautiful La Andalucia floor plan. Featuring 4 bedrooms, 2 bathrooms, and 2 car garage. Enjoy hosting family and friends in wonderful living spaces with 9-12 foot ceilings, open concept kitchen, granite counter tops, tile backsplash, modern fixtures, and stainless steel appliances. Owner's Suite has amazing high ceilings, large windows for light, walk-in closet, and ensuite bath with jetted tub to relax after a long day. All bedrooms have nice plush carpets which are soft on the feet and your main living area features wonderful ceramic tile for easy maintenance and luxury appeal. 5 Star Energy Rating - Efficient Homes which offers the impeccable standard features. All homes feature tankless water heaters, cellulose insulation, refrigerated air, centralized heating, and security system wiring. Various floors plans are offered to suit your individual needs. Inventory changes daily so call today! (PHOTOS FROM MODEL HOME
- Type:
- Other
- Sq.Ft.:
- 1,533
- Status:
- Active
- Beds:
- 4
- Lot size:
- 0.15 Acres
- Year built:
- 2023
- Baths:
- 2.00
- MLS#:
- 882344
- Subdivision:
- Peyton Estates
ADDITIONAL INFORMATION
Come tour beautiful La Maresme Floor Plan. Featuring 4 bedrooms, 2 bathrooms, and 2 car garage. Enjoy hosting family and friends in wonderful living spaces with 9-12 foot ceilings, open concept kitchen, granite counter tops, tile backsplash, modern fixtures, and stainless steel appliances. Owner's Suite has amazing high ceilings, large windows for light, walk-in closet. All bedrooms have nice plush carpets which are soft on the feet and your main living area features wonderful ceramic tile for easy maintenance and luxury appeal. 5 Star Energy Rating - Efficient Homes which offers the impeccable standard features. All homes feature tankless water heaters, cellulose insulation, refrigerated air, centralized heating, and security system wiring. Various floors plans are offered to suit your individual needs. Inventory changes daily so call today! Plans, prices, specifications and any special promotions are subject to change without notice. MODEL HOME PHOTOS no turf included only landscaping.
- Type:
- Other
- Sq.Ft.:
- 1,568
- Status:
- Active
- Beds:
- 4
- Lot size:
- 0.14 Acres
- Year built:
- 2023
- Baths:
- 2.00
- MLS#:
- 882340
- Subdivision:
- Tierra Del Este
ADDITIONAL INFORMATION
Welcome to an Energy Certified Home La Canaria Floor Plan. The open floor plan features 4 bedrooms, 2 bathrooms, and 2 car garage. Enjoy hosting family and friends in wonderful living spaces with 9-12 foot ceilings, open concept kitchen, granite counter tops, tile backsplash, modern fixtures, and stainless steel appliances. Owner's Suite has amazing high ceilings, large windows for light, 2 walk-in closets, and ensuite bath with jetted tub to relax after a long day. All bedrooms have nice plush carpets which are soft on the feet and your main living area features wonderful ceramic tile for easy maintenance and luxury appeal. All homes feature tankless water heaters, cellulose insulation, refrigerated air, centralized heating, and security system wiring. Various floors plans are offered to suit your individual needs. Closings costs paid and buyer rate down available! (Plans ,prices, specifications and any special promotions are subject to change without notice) Previous Complete Home Photos
- Type:
- Other
- Sq.Ft.:
- 2,248
- Status:
- Active
- Beds:
- 4
- Lot size:
- 0.19 Acres
- Year built:
- 2022
- Baths:
- 3.00
- MLS#:
- 881476
- Subdivision:
- Tierra Del Este
ADDITIONAL INFORMATION
Welcome to the Galicia floor plan, a 5 Star Energy Certified Home! This stunning home is a 4 bedroom, 2.5 bath, 3 car garage, 2 story home located in Tierra del Este. On the first floor, there is a nice great room accompanied by a spacious kitchen with an Island and a formal dining room for all those special occasions. The kitchen has luxury touches, granite counter tops, back splash, maple cabinets, and rustic-cheek chandelier style lighting. All bedrooms are located upstairs as well as a very spacious loft! All homes feature tankless water heaters, cellulose insulation, refrigerated air, centralized heating, and security system wiring. Various floors plans are offered to suit your individual needs. Plans, prices, specifications and any special promotions are subject to change without notice. CORNER LOT
- Type:
- Single Family
- Sq.Ft.:
- 2,290
- Status:
- Active
- Beds:
- 4
- Lot size:
- 0.16 Acres
- Year built:
- 2022
- Baths:
- 3.00
- MLS#:
- 881195
- Subdivision:
- Tierra Del Este
ADDITIONAL INFORMATION
MOVE IN READY!
- Type:
- Single Family
- Sq.Ft.:
- 2,128
- Status:
- Active
- Beds:
- 4
- Lot size:
- 0.16 Acres
- Year built:
- 2022
- Baths:
- 2.00
- MLS#:
- 881191
- Subdivision:
- Tierra Del Este
ADDITIONAL INFORMATION
- Type:
- Single Family
- Sq.Ft.:
- 1,830
- Status:
- Active
- Beds:
- 3
- Lot size:
- 0.15 Acres
- Year built:
- 2023
- Baths:
- 3.00
- MLS#:
- 880423
- Subdivision:
- Tierra Del Este
ADDITIONAL INFORMATION
- Type:
- Single Family
- Sq.Ft.:
- 1,963
- Status:
- Active
- Beds:
- 3
- Lot size:
- 0.12 Acres
- Year built:
- 2022
- Baths:
- 2.00
- MLS#:
- 874613
- Subdivision:
- Tres Suenos
ADDITIONAL INFORMATION
The Marbella is on the best-seller list. Spacious, open living area and a master suite to match--for many it is love at first sight. 2 add'l bedrooms + full bath and utility room complete the living areas. Covered patio for outdoor enjoyment. Double car garage w/auto door opener. Front and side yard landscaping w/irrigation system & a timer. Complete security system. Interior photos are actual photos. MODEL HOME
Open House:
Saturday, 11/16 10:00-4:00PM
- Type:
- Other
- Sq.Ft.:
- 1,973
- Status:
- Active
- Beds:
- 4
- Lot size:
- 0.18 Acres
- Year built:
- 2020
- Baths:
- 3.00
- MLS#:
- 869276
- Subdivision:
- Tierra Del Este
ADDITIONAL INFORMATION
Come tour beautiful Model3 Floor Plan. Featuring 4 bedrooms, 3 bathrooms, 3 car detached garage. Enjoy hosting family and friends in wonderful living spaces with 9-12 foot ceilings, open concept kitchen, granite counter tops, tile backsplash, modern fixtures, and stainless steel appliances. Owner's Suite has amazing high ceilings, large windows for light, walk-in closet, and ensuite bath with jetted tub to relax after a long day. All bedrooms have nice plush carpets which are soft on the feet and your main living area features wonderful ceramic tile for easy maintenance and luxury appeal. El Paso's leading builder of New High Performance-5 Star Energy Rating-Efficient Homes which offers the impeccable standard features. All homes feature tankless water heaters, cellulose insulation, refrigerated air, centralized heating, and security system wiring. Various floors plans are offered to suit your individual needs. Inventory changes daily so call today!
- Type:
- Other
- Sq.Ft.:
- 3,100
- Status:
- Active
- Beds:
- 4
- Lot size:
- 0.18 Acres
- Year built:
- 2020
- Baths:
- 3.00
- MLS#:
- 862163
- Subdivision:
- Tierra Del Este
ADDITIONAL INFORMATION
This Home's layout offers PLENTY of SPACE with approximately 3,100 SQFT of living space. Let's start with the front of the home. With a double car side garage and beautiful landscaping you'll fall in love with it's curb appeal. Then enter into the home by 2 large eight ft double doors into a formal living area and receiving area. You'll absolutely enjoy cooking in this large gourmet kitchen & dry bar. Looking for extra room in a family room. You can check that box as well. Home also has a formal dining and living room. Want a primary room fit for a queen and king? Well this room and suite is the perfect size. Enjoy double rain showers along with a jetted tub. If you like watching movies and sports in a theater setting. This home has an immaculate Home Theater just for that. This home basically checks all the boxes you're looking for in a luxurious custom home. Make sure you place is home on your list to see today.
Information is provided exclusively for consumers’ personal, non-commercial use, that it may not be used for any purpose other than to identify prospective properties consumers may be interested in purchasing, and that data is deemed reliable but is not guaranteed accurate by the MLS. Copyright 2024 Greater El Paso Multiple Listing Service, Inc. All rights reserved.
El Paso Real Estate
The median home value in El Paso, TX is $195,600. This is lower than the county median home value of $199,200. The national median home value is $338,100. The average price of homes sold in El Paso, TX is $195,600. Approximately 54.8% of El Paso homes are owned, compared to 36.85% rented, while 8.36% are vacant. El Paso real estate listings include condos, townhomes, and single family homes for sale. Commercial properties are also available. If you see a property you’re interested in, contact a El Paso real estate agent to arrange a tour today!
El Paso, Texas 79938 has a population of 676,395. El Paso 79938 is less family-centric than the surrounding county with 31.91% of the households containing married families with children. The county average for households married with children is 33.08%.
The median household income in El Paso, Texas 79938 is $51,325. The median household income for the surrounding county is $50,919 compared to the national median of $69,021. The median age of people living in El Paso 79938 is 33.5 years.
El Paso Weather
The average high temperature in July is 95 degrees, with an average low temperature in January of 30.8 degrees. The average rainfall is approximately 10.2 inches per year, with 3.4 inches of snow per year.
