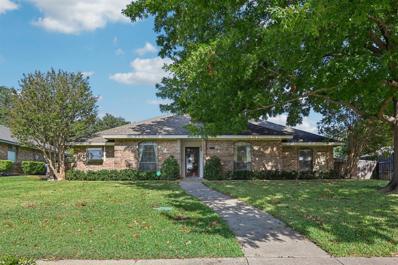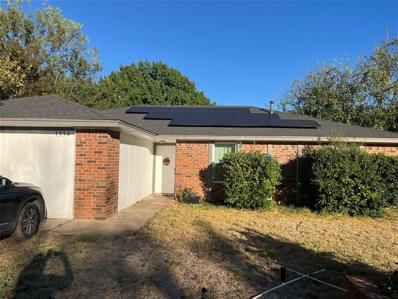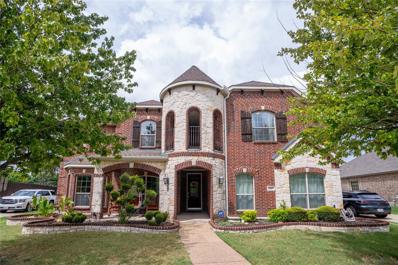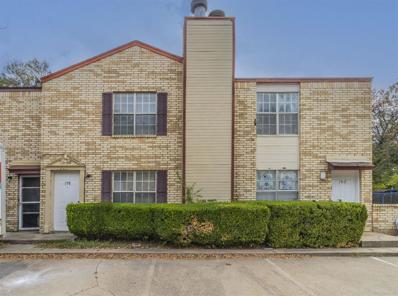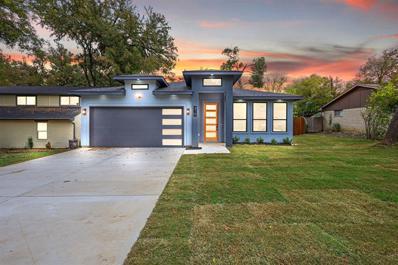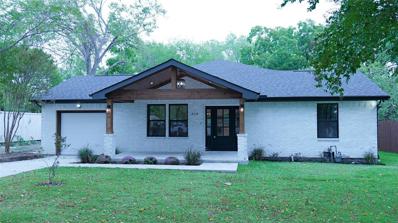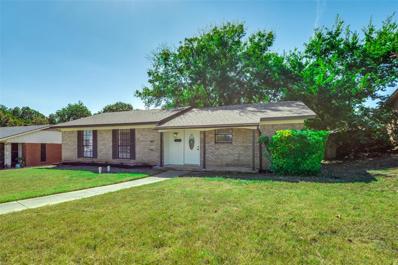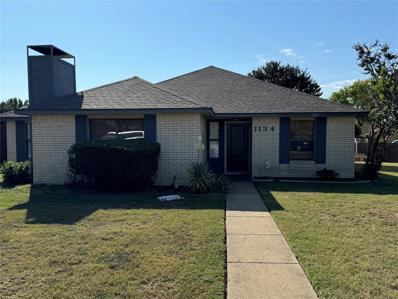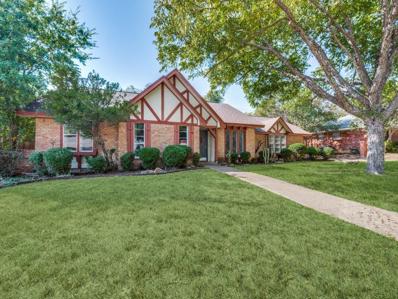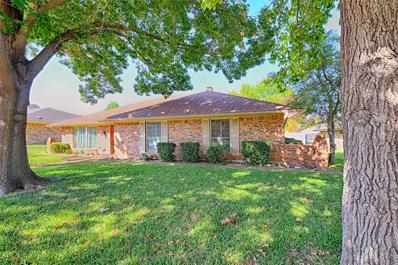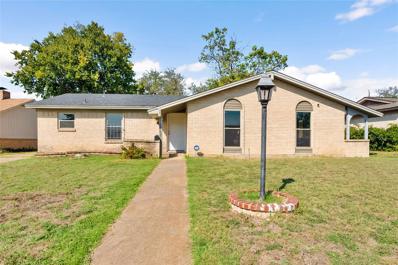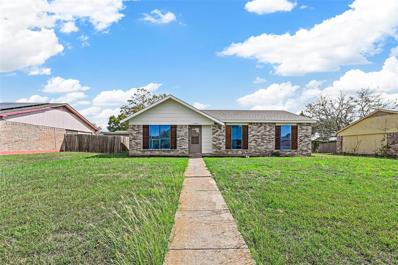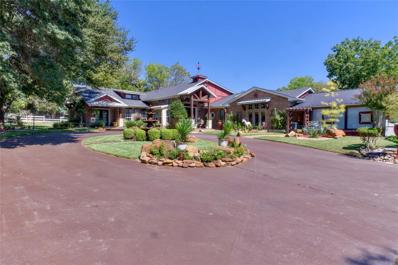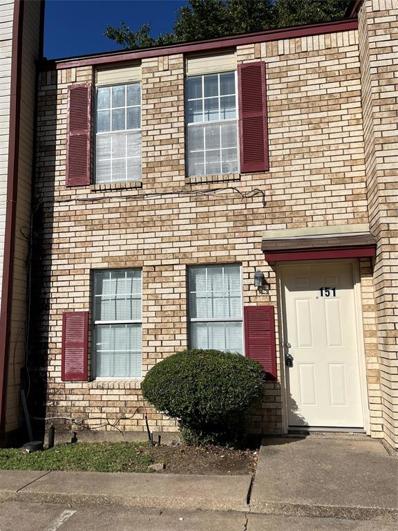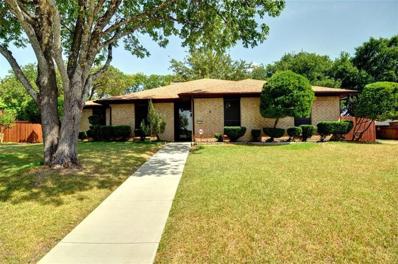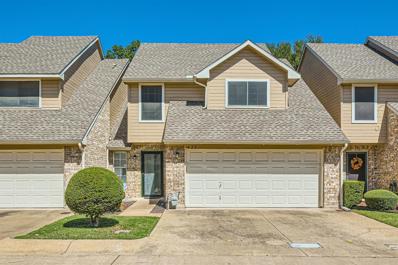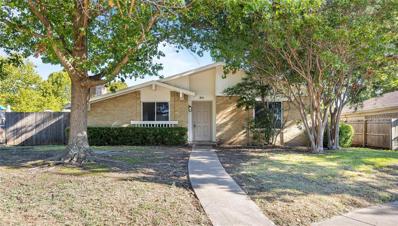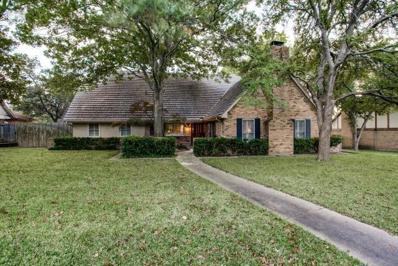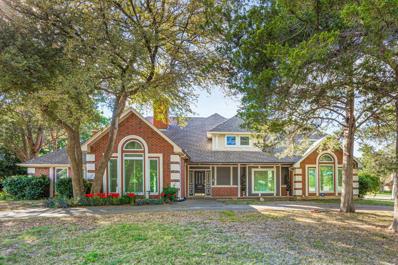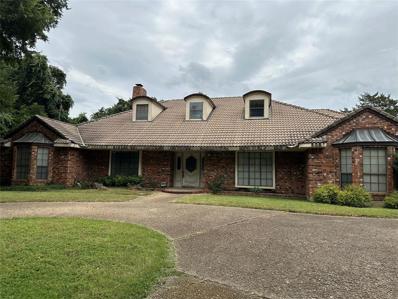Duncanville TX Homes for Sale
- Type:
- Single Family
- Sq.Ft.:
- 3,832
- Status:
- NEW LISTING
- Beds:
- 4
- Lot size:
- 0.23 Acres
- Year built:
- 2007
- Baths:
- 3.10
- MLS#:
- 15311726
- Subdivision:
- Meadows At Daniel Farms
ADDITIONAL INFORMATION
Welcome to your future dream home in Meadows at Daniel Farms! This spacious 4 bedroom, 3.5 bath residence boasts a formal dining room and formal living room, perfect for entertaining guests. All bedrooms offer generous closet space for your convenience. Customize this home to your liking and make it your own piece of paradise.
- Type:
- Single Family
- Sq.Ft.:
- 2,022
- Status:
- NEW LISTING
- Beds:
- 3
- Lot size:
- 0.26 Acres
- Year built:
- 1983
- Baths:
- 2.00
- MLS#:
- 20772335
- Subdivision:
- Greenbriar Estates 2nd Sec
ADDITIONAL INFORMATION
Discover this well-maintained three-bedroom, two-bathroom home nestled in the sought after Greenbriar Estates. With an inviting open floor plan, the spacious living and dining areas seamlessly flow together, featuring elegant granite countertops and a convenient wet barâperfect for entertaining. Enjoy abundant natural light throughout the home, highlighting the thoughtful updates and timeless style. Step outside to a generous backyard, ideal for gatherings, with plenty of space to relax or play. This property combines comfort, style, and convenience, offering a welcoming space to call home.
- Type:
- Single Family
- Sq.Ft.:
- 1,838
- Status:
- NEW LISTING
- Beds:
- 4
- Lot size:
- 0.21 Acres
- Year built:
- 1982
- Baths:
- 2.00
- MLS#:
- 20771914
- Subdivision:
- Lime Tree
ADDITIONAL INFORMATION
Great four bedroom, two bathroom and two living areas. Close access to 67; shops and restaurants. Driving distance to Joe Pool Lake. Garage conversation to a large living room, almost .25 acre fenced back yard. Must see to appreciate.
- Type:
- Single Family
- Sq.Ft.:
- 3,876
- Status:
- Active
- Beds:
- 5
- Lot size:
- 0.22 Acres
- Year built:
- 2013
- Baths:
- 5.00
- MLS#:
- 20771466
- Subdivision:
- Meadows At Daniel Farms
ADDITIONAL INFORMATION
Welcomed by a beautiful grand entrance, and you will fall in love with this layout. Downstairs offers a formal dining and sitting area, primary suite, open living and dining room off of the kitchen, and a separate wing where you'll find an office or bedroom, half bathroom, laundry room and exit to the garage. Upstairs offers two bedrooms that have a Jack and Jill bathroom set up, plus a media room or another bedroom with its own patio and full bathroom right when you walk out. Upstairs you'll also find your game room oasis! The home has a large covered front patio and back patio, with a built in grill, perfect for family gatherings and entertaining. The backyard has a large grassy area and a storage unit that will stay with the home. You will also notice how much parking is available in your long driveway leading to your garage! This community is established, private and gated! *Carpet was just professionally cleaned! SELLER OFFERING $8K BACK TO BUYER!
- Type:
- Townhouse
- Sq.Ft.:
- 1,085
- Status:
- Active
- Beds:
- 2
- Lot size:
- 0.04 Acres
- Year built:
- 1983
- Baths:
- 2.00
- MLS#:
- 20767625
- Subdivision:
- Austin Stone
ADDITIONAL INFORMATION
Discover this beautifully renovated 2-bedroom, 1.5-bath townhome, ideally suited for both investors and those seeking a low-maintenance lifestyle. Move-in ready with modern updates throughout, this home offers a blend of style and convenience. Located in the heart of Duncanville, youâll enjoy easy access to local parks, shopping, and major freewaysâperfect for a seamless daily commute or weekend adventure. Donât miss the chance to tour this gem and see why itâs a standout choice for any buyer!
- Type:
- Single Family
- Sq.Ft.:
- 1,900
- Status:
- Active
- Beds:
- 4
- Lot size:
- 0.17 Acres
- Year built:
- 2024
- Baths:
- 2.00
- MLS#:
- 20768045
- Subdivision:
- River Oaks
ADDITIONAL INFORMATION
NEW CONSTRUCTION! NO HOA! Welcome to this stunning new construction 4-bedroom, 2-bathroom home, meticulously designed with modern elegance and functionality in mind. The open floorplan is highlighted by luxury quartz counters, a chic porcelain backsplash, and an impressive 5-burner range with vent hood and pot filler, complemented by Whirlpool appliances and unique decorative lighting. The spacious kitchen offers a deep 13-inch dual farm sink, a walk-in pantry, and waterproof luxury laminate plank flooring throughout the home. Enjoy cozy evenings by the electric, color-changing fireplace in the inviting living area, with eye-catching onyx textured accent walls that bring unique character to the space. The primary suite boasts an oasis-like ensuite bath, featuring a freestanding tub with a waterfall faucet, dual sinks, a spacious walk-in shower with a hand sprayer, and waterfall shower head for a spa-like experience. Additional highlights include an 8-ft entry door, 6-inch baseboards throughout, and a fenced backyard with a covered patio perfect for outdoor enjoyment. Located just minutes from highly-rated schools, shopping centers, and a variety of dining options, this home combines convenience and luxury for a lifestyle of ease. Donât miss your chance to see this beautiful home in personâschedule your private showing today!
- Type:
- Single Family
- Sq.Ft.:
- 2,462
- Status:
- Active
- Beds:
- 4
- Lot size:
- 0.41 Acres
- Year built:
- 1957
- Baths:
- 2.00
- MLS#:
- 20766656
- Subdivision:
- Red Bud Park
ADDITIONAL INFORMATION
Welcome to your dream home! This completely renovated residence features four spacious bedrooms and two modern full baths, making it perfect for anyone seeking ample space. As you step inside, you'll be greeted by an open-concept living area flooded with natural light, showcasing stylish finishes and contemporary design. The gourmet kitchen boasts stainless steel appliances, quartz countertops, and ample cabinetry, ideal for cooking and entertaining. The primary suite offers a private retreat with a beautifully designed en-suite bathroom, while the additional bedrooms provide flexibility for guests, a home office, or playrooms. Both full baths have been tastefully updated with stunning fixtures and modern tilework Outside, enjoy a spacious backyard, perfect for gatherings or relaxation, along with a newly landscaped front yard that enhances curb appeal. Conveniently located near schools, parks, and shopping this home is a perfect blend of comfort and style. Only a short drive away from downtown Dallas. Don't miss the chance to make it yours! New washer, dryer, and mini beverage fridge can be purchased separately. Will not convey with the sale of the home. Ask agent for more details
- Type:
- Single Family
- Sq.Ft.:
- 1,326
- Status:
- Active
- Beds:
- 3
- Lot size:
- 0.19 Acres
- Year built:
- 1971
- Baths:
- 2.00
- MLS#:
- 20761190
- Subdivision:
- Silver Creek Estates
ADDITIONAL INFORMATION
Recently remodeled home with sleek, modern finishes throughout. Open-concept living space, kitchen with quartz countertops, stainless steel appliances, and updated bathrooms. New flooring, fixtures, and abundant natural light. Easy access to highways and necessities.
- Type:
- Single Family
- Sq.Ft.:
- 1,288
- Status:
- Active
- Beds:
- 3
- Lot size:
- 0.1 Acres
- Year built:
- 1983
- Baths:
- 2.00
- MLS#:
- 20757903
- Subdivision:
- Willow Run Ph 01
ADDITIONAL INFORMATION
Immaculate 3 bedrooms with 2 baths and a 2-car garage. Manicured lawn with large backyard. Ceiling fans throughout. Ready for new owner.
- Type:
- Single Family
- Sq.Ft.:
- 2,159
- Status:
- Active
- Beds:
- 4
- Lot size:
- 0.31 Acres
- Year built:
- 1973
- Baths:
- 3.00
- MLS#:
- 20735255
- Subdivision:
- Greenway Estates
ADDITIONAL INFORMATION
Welcome to 1131 Greenway Drive, a charming single-family home in the heart of Duncanville. This spacious 4-bedroom, 2.5-bathroom residence offers 2,159 square feet of living space, combining comfort and functionality. Situated on a quiet, tree-lined street, the property showcases fantastic curb appeal with its charming brick façade. Upon entering, youâll be welcomed into an open-concept living area featuring vaulted ceilings and a beautiful view of the backyard with its inground poolâperfect for both relaxation and entertaining. The galley kitchen is equipped with stainless steel appliances and sleek quartz countertops, designed for modern convenience and style. The primary bedroom is privately located and includes an en-suite bathroom with dual sinks, a bathtub, and a separate shower. The additional bedrooms are generously sized, each offering ample closet space to ensure comfort for everyone. The backyard is a true oasis, featuring a patio, inground swimming pool, and deckâideal for outdoor gatherings or peaceful evenings under the stars. The fully fenced, expansive yard provides both privacy and security. Additional features include a storage shed and a work shed with electricity, offering extra space for projects or storage. Conveniently located near I-35 and Highway 67, this home provides easy access to all that Duncanville and the greater Dallas area have to offer. Whether youâre a growing family or an investor, 1131 Greenway Drive is a must-see! Schedule your showing today! Information deemed reliable but not guaranteed. Buyer and agent to verify all information including schools and measurements. BROKER IS RELATED TO SELLER AND HAS INTEREST IN PROPERTY
- Type:
- Single Family
- Sq.Ft.:
- 1,848
- Status:
- Active
- Beds:
- 3
- Lot size:
- 0.22 Acres
- Year built:
- 1978
- Baths:
- 2.00
- MLS#:
- 20755048
- Subdivision:
- Swan Ridge Estates
ADDITIONAL INFORMATION
This charming home located in a quiet sought after neighborhood in Swan Ridge Estates.This beautiful home is well maintained with3 bedrooms which has walk in closets, 2 bath and master bathroom has his and her own walk in closets and own vanities. The master bathroom shower was updated with glass doors and tile.The kitchen has been recently renovated with upgraded cabinets, granite all new appliances included double oven, microwave and dishwasher., electric stovetop and back splash. The nook has a built in china cabinet and has a work area for working from home and plenty of cabinets for storage. The utility room has its own built in cabinets. The garage also has built in cabinets and has pegboard for all your tools. Backyard has a shed 22x 20 has a wood area for all your barbecue nights. The patio has been encased for those nights you want to just sit back and just relax. The HVAC and roof replaced 2 years ago. This home won't last long and is priced to sell all it needs a family to make this their home.
- Type:
- Single Family
- Sq.Ft.:
- 1,165
- Status:
- Active
- Beds:
- 3
- Lot size:
- 0.19 Acres
- Year built:
- 1968
- Baths:
- 2.00
- MLS#:
- 20735865
- Subdivision:
- Hilltop Estates
ADDITIONAL INFORMATION
Charming starter home located in a well-established neighborhood, just minutes from Main St and Highway 67. Conveniently close to shopping, as well as elementary and middle schools. This home features 3 bedrooms, 1.5 baths, and a 2-car garage. Enjoy the spacious patio and backyard, perfect for grilling and family gatherings. Ample parking and two storage sheds allow you to keep your garage free for your vehicles. Roof replaced in 2020. Donât miss out on this wonderful opportunity!
- Type:
- Single Family
- Sq.Ft.:
- 1,508
- Status:
- Active
- Beds:
- 3
- Lot size:
- 0.21 Acres
- Year built:
- 1979
- Baths:
- 2.00
- MLS#:
- 20750111
- Subdivision:
- Town & Country Estates
ADDITIONAL INFORMATION
Discover this refreshed brick home nestled in a well-established neighborhood within the desirable Duncanville ISD. Offering 3 spacious bedrooms and 2 full baths, this home is move-in ready and perfect for its next owner. Enjoy a convenient rear-entry garage that enhances curb appeal while providing easy access. Whether you're relaxing ior entertaining, this home offers comfort and style in a prime location. Don't miss the opportunity to make this delightful property yours!
$1,440,000
2130 S Main Street Duncanville, TX 75137
- Type:
- Single Family
- Sq.Ft.:
- 4,354
- Status:
- Active
- Beds:
- 4
- Lot size:
- 5.31 Acres
- Year built:
- 1966
- Baths:
- 4.00
- MLS#:
- 20746539
- Subdivision:
- Samuel Stewart Abst
ADDITIONAL INFORMATION
This stunning 3-bedroom, 4-bath home spans 4,354 square feet and caters to an active lifestyle for all ages. Set on 5.31 acres in the heart of town, it boasts outdoor amenities like a swimming pool, sand volleyball court, basketball court, trampoline, and a figure-eight road for biking and go-karting. Perfect for equestrian lovers, the property includes a barn, pasture, and horse run, all securely fenced, plus a fenced yard for dogs. Inside, the spacious island kitchen features a prep sink, breakfast bar, built-in oven, and gas stove, making it ideal for entertaining. Enjoy meals in the formal dining room or cozy breakfast nook. The luxurious primary suite has a fireplace, while the generous secondary bedrooms include thoughtful details. A bonus sunroom overlooks the beautiful backyard. The outdoor area features a large pool house with a kitchen and living area, an outdoor fireplace, and kitchen for gatherings. This property truly combines luxury, comfort, and fun for everyone!
Open House:
Sunday, 11/17 2:00-4:00PM
- Type:
- Single Family
- Sq.Ft.:
- 2,565
- Status:
- Active
- Beds:
- 4
- Lot size:
- 0.3 Acres
- Year built:
- 1981
- Baths:
- 3.00
- MLS#:
- 20746441
- Subdivision:
- Greenbriar 2nd Sec
ADDITIONAL INFORMATION
This completely remodeled 4 bed 3 full bath luxury residence boasts modern elegance and functional design on a huge lot! High ceilings elevate the living and family rooms, flooded with natural light and adorned with luxury lighting and stylish decorations, creating an inviting atmosphere for entertaining. This home features a spacious second primary bedroom, ideal for guests or family, along with a beautiful mudroom. The kitchen, or heart of this home includes stunning quartz counters with a waterfall edge, a brand new dishwasher, a contemporary oven with pot filler, and a microwaveâperfect for culinary enthusiasts! Enjoy spa-like features with LED mirrors, sleek floating cabinets, and a state-of-the-art smart toilet, complemented by high-end fixtures to elevate your daily routine. This hidden gem will not last long! Close to major highways, schools, shopping centers, and restaurants.
- Type:
- Single Family
- Sq.Ft.:
- 2,243
- Status:
- Active
- Beds:
- 4
- Lot size:
- 0.21 Acres
- Year built:
- 1979
- Baths:
- 4.00
- MLS#:
- 20743480
- Subdivision:
- Swan Ridge Estates
ADDITIONAL INFORMATION
Welcome to 343 Cardinal Creek Drive, where your backyard oasis awaits! Perfect for year-round relaxation and entertainment, this 4-bedroom home offers nearly 2,300 sq ft of generous living space, providing limitless opportunities to customize and make your own. The open layout flows effortlessly from a spacious interior to stunning backyard paradise with heated pool and spa, making this an ideal space for entertaining or quiet evenings at home. Located in the peaceful Swan Ridge Estates of Duncanville, this home is minutes from top-rated schools, shopping at Hillside Village, and beautiful parks like Cedar Ridge Preserve. With easy access to I-20 and Hwy 67, commuting is convenient while still enjoying the tranquility of suburban living. Donât miss this chance to own a home that combines luxury, comfort, and endless potential!
- Type:
- Condo
- Sq.Ft.:
- 1,085
- Status:
- Active
- Beds:
- 2
- Lot size:
- 0.05 Acres
- Year built:
- 1983
- Baths:
- 2.00
- MLS#:
- 20743940
- Subdivision:
- Austin Stone
ADDITIONAL INFORMATION
Remodeled townhome with all new everything including stainless steel appliances, granite countertops, custom paint job, new carpet. For someone starting out who wants to buy their own home, this is a good place to start. Duncanville schools and right off Main st.
- Type:
- Single Family
- Sq.Ft.:
- 1,821
- Status:
- Active
- Beds:
- 3
- Lot size:
- 0.34 Acres
- Year built:
- 1978
- Baths:
- 2.00
- MLS#:
- 20743227
- Subdivision:
- Skyview Estates
ADDITIONAL INFORMATION
This immaculately kept home is a must see!! This beautifully maintained home is nestled in a desirable location. His and hers shower area, double vanity and walk in shower with glass enclosure. Enjoy ultimate privacy with a boasts a winding driveway, plenty of parking and huge yard with endless possibilities for outdoor fun, separate fenced pet area that features a window for pets. With cover patio that adds outdoor living space and entertainment value.
- Type:
- Townhouse
- Sq.Ft.:
- 1,713
- Status:
- Active
- Beds:
- 3
- Lot size:
- 0.06 Acres
- Year built:
- 1997
- Baths:
- 3.00
- MLS#:
- 20742390
- Subdivision:
- Oakleaf Crossing
ADDITIONAL INFORMATION
Nestled in a close-knit community, this charming two story townhome is the perfect blend of comfort and convenience. With 3 spacious bedrooms and 2.5 baths, this inviting home offers ample space for your family to grow. The full two-car garage provides easy access and plenty of storage. One of the highlights of this home is the owner's suite, which features a private deck overlooking a picturesque natural sceneâperfect for enjoying your morning coffee or unwinding after a long day. With only 27 units in the neighborhood, you'll find a warm and welcoming atmosphere among your neighbors. Just steps away, the community pool is a fantastic spot for relaxation and recreation, maintained regularly for your enjoyment. The HOA takes care of grounds upkeep, allowing you to focus on making memories in your new home without the stress of yard work. Donât miss your chance to call this lovely townhome your own. Itâs open, ready, and waiting for you to move in!$500 Flooring Allowance
- Type:
- Single Family
- Sq.Ft.:
- 1,872
- Status:
- Active
- Beds:
- 3
- Lot size:
- 0.2 Acres
- Year built:
- 1975
- Baths:
- 2.00
- MLS#:
- 20740241
- Subdivision:
- Shenandoah Estates
ADDITIONAL INFORMATION
Stop your search and check out this beautiful remodeled home. This house features all new flooring, fresh paint, granite countertops, modern lighting and a large game room or family room.
- Type:
- Single Family
- Sq.Ft.:
- 1,148
- Status:
- Active
- Beds:
- 3
- Lot size:
- 0.05 Acres
- Year built:
- 1987
- Baths:
- 2.00
- MLS#:
- 20739386
- Subdivision:
- Hollywood Park Sec 02 Rev
ADDITIONAL INFORMATION
3 bedroom, 2 baths located in Duncanville. Fresh paint outside and some inside repairs. New flooring in living area. Seller is motivated. Seller will continue to clean exterior debris from paint etc. Please verify all information.
- Type:
- Single Family
- Sq.Ft.:
- 3,445
- Status:
- Active
- Beds:
- 5
- Lot size:
- 0.3 Acres
- Year built:
- 1976
- Baths:
- 4.00
- MLS#:
- 20735123
- Subdivision:
- Huntington Park !St
ADDITIONAL INFORMATION
This gorgeous 5-bedroom, 3.5-bathroom home is perfect for families or busy executives. The oversized lot is nestled in a quiet neighborhood with tall, mature trees, and parks with playsets close. The house has updated windows with plantation shutters, hardwood floors, large format Venetian tile, a remodeled kitchen with quartzite countertops and a natural gas stove, shaker style cabinets, a new roof with radiant barrier decking, a new pool pump, a large, freshly resurfaced pool, and an updated electrical panel. Smith Elementary and Byrd Middle School are less than a five-minute walk, and grocery shopping is nearby. The covered outdoor patio is equipped with natural gas for a future outdoor kitchen or a heated pool system. The irrigation system has received regular maintenance. This house comes with a locked in REDUCED RATE as low as 6.125% (APR 6.368%) as of Oct 22, 2024 through List & Lockâ¢. This is a seller paid rate-buydown that reduces the buyer's interest rate and monthly payment. Terms apply, see disclosures for more information.
- Type:
- Single Family
- Sq.Ft.:
- 3,853
- Status:
- Active
- Beds:
- 5
- Lot size:
- 0.46 Acres
- Year built:
- 1987
- Baths:
- 7.00
- MLS#:
- 20731114
- Subdivision:
- Greenbriar Estates
ADDITIONAL INFORMATION
Welcome to this stunning 5-bedroom, 6.5-bathroom home located in Duncanville. This must-see property features a master suite with a spacious master bathroom, separate double vanities, and a garden tub. There are also walk-in closets and walk-in showers in the master bedroom and the other 4 bedrooms. The home also boasts an open-concept kitchen with a brick oven range and dining area with a view of the pool, a spacious family room with a wood-burning fireplace, an office with a bathroom and walk-in closet, a living room with a gas fireplace, and a second dining room that leads to the staircase and foyer. Outside, a luxurious in-ground pool and a 3-car garage await. This property is a dream come true. Don't miss out on this opportunity.
- Type:
- Single Family
- Sq.Ft.:
- 5,052
- Status:
- Active
- Beds:
- 6
- Lot size:
- 0.89 Acres
- Year built:
- 1979
- Baths:
- 5.00
- MLS#:
- 20730654
- Subdivision:
- Greenway Estates
ADDITIONAL INFORMATION
Property needs work
- Type:
- Single Family
- Sq.Ft.:
- 3,242
- Status:
- Active
- Beds:
- 4
- Lot size:
- 1.44 Acres
- Year built:
- 1977
- Baths:
- 4.00
- MLS#:
- 20726755
- Subdivision:
- Skyline Haven Estates
ADDITIONAL INFORMATION
Perched on a rare 1.436-acre lot in the heart of Duncanville ISD, this property offers an incredible opportunity to bring a once highly sought-after home back to life. As you cross the private bridge at the entrance, the house sits gracefully at the top, offering a sense of privacy and space that's hard to find these days. Surrounded by beautiful homes in a well-established neighborhood, this is your chance to restore a classic property and make it your own in one of the areaâs most desirable locations. Inside, the open living area features soaring ceilings and a beautiful stone fireplace. The spacious primary suite includes a versatile 15x9 bonus roomâideal for a study, sitting area, or even a dream closet. Off the kitchen, a second living area provides extra flexibility and could easily be transformed into a 5th bedroom. The potential here is endless, and the right buyer will definitely see the possibilities. Come take a look and imagine the future this home could offer!
| Copyright © 2024, Houston Realtors Information Service, Inc. All information provided is deemed reliable but is not guaranteed and should be independently verified. IDX information is provided exclusively for consumers' personal, non-commercial use, that it may not be used for any purpose other than to identify prospective properties consumers may be interested in purchasing. |

The data relating to real estate for sale on this web site comes in part from the Broker Reciprocity Program of the NTREIS Multiple Listing Service. Real estate listings held by brokerage firms other than this broker are marked with the Broker Reciprocity logo and detailed information about them includes the name of the listing brokers. ©2024 North Texas Real Estate Information Systems
Duncanville Real Estate
The median home value in Duncanville, TX is $261,200. This is lower than the county median home value of $302,600. The national median home value is $338,100. The average price of homes sold in Duncanville, TX is $261,200. Approximately 60.7% of Duncanville homes are owned, compared to 33.6% rented, while 5.69% are vacant. Duncanville real estate listings include condos, townhomes, and single family homes for sale. Commercial properties are also available. If you see a property you’re interested in, contact a Duncanville real estate agent to arrange a tour today!
Duncanville, Texas 75137 has a population of 40,575. Duncanville 75137 is less family-centric than the surrounding county with 28.11% of the households containing married families with children. The county average for households married with children is 32.82%.
The median household income in Duncanville, Texas 75137 is $60,666. The median household income for the surrounding county is $65,011 compared to the national median of $69,021. The median age of people living in Duncanville 75137 is 37.4 years.
Duncanville Weather
The average high temperature in July is 94.8 degrees, with an average low temperature in January of 34.2 degrees. The average rainfall is approximately 40.4 inches per year, with 0.6 inches of snow per year.

