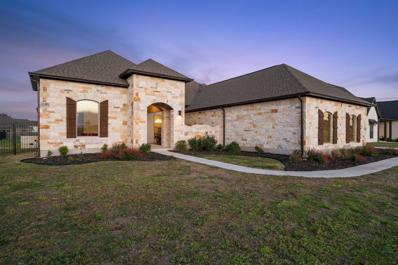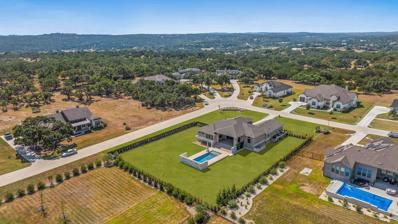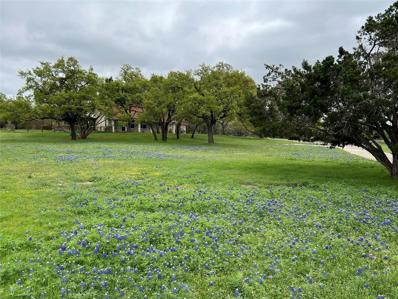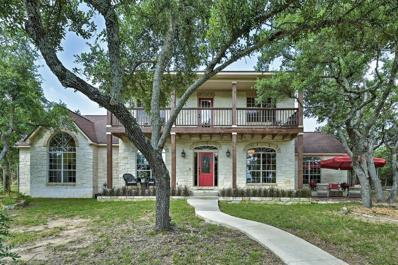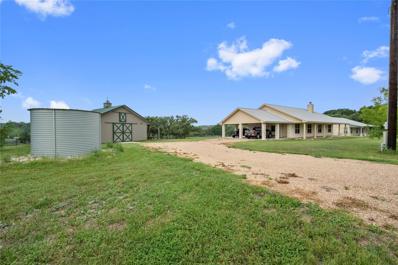Dripping Springs TX Homes for Sale
Open House:
Sunday, 12/29 2:00-4:00PM
- Type:
- Single Family
- Sq.Ft.:
- 3,306
- Status:
- Active
- Beds:
- 5
- Lot size:
- 0.19 Acres
- Year built:
- 2022
- Baths:
- 4.00
- MLS#:
- 8263121
- Subdivision:
- Headwaters
ADDITIONAL INFORMATION
Price reduced $150K, $35,000 in upgrades. Priced to sell. Amazing hill country views for miles! Don't miss out on this stunning 5 bedroom, 4 bathroom home located in the prestigious Headwaters neighborhood is move-in ready with the perfect multi-generational floor plan. As you step into this home, you are immediately greeted by the grandeur of soaring ceilings, the breathtaking abundance of natural light, and the expansive views of the Texas hill country. The main floor boasts a well-appointed guest room, currently used as a home office with a full bath that can be used as the perfect retreat for visitors or an in-law suite. The family room, featuring a cozy gas fireplace, beckons you to unwind and create lasting memories with your loved ones. Adjacent to the family room is the modern kitchen with stainless steel appliances, complete with a generously sized island, providing a delightful space for culinary endeavors and entertaining. The formal dining room has been transformed into a versatile media room with an oversized custom barn door adding warmth and character to the entryway. The extended breakfast area offers unobstructed views of the scenic greenbelt while comfortably accommodating large gatherings. Enjoy your morning coffee or your evening glass of wine from the serene custom-tiled back porch that offers privacy and tranquility. The primary bedroom, with its captivating sunrise views, offers a peaceful haven while the spacious ensuite offers a spa-like retreat. Upstairs, you’ll find 3 additional bedrooms, 2 additional full bathrooms, and a family room with more beautiful views of the Texas hill country for miles. Outside, the meticulously landscaped yard boasts over $15k custom-designed landscaping. The Headwaters neighborhood offers award-winning amenities, including a resort-style pool, a well-equipped gym, extensive hiking and biking trails, and inviting playground areas, with exemplary schools. Elementary School, Child care & Public Market coming soon!
$1,100,000
227 Dally Ct Dripping Springs, TX 78620
- Type:
- Single Family
- Sq.Ft.:
- 4,119
- Status:
- Active
- Beds:
- 5
- Lot size:
- 1 Acres
- Year built:
- 2022
- Baths:
- 5.00
- MLS#:
- 4509173
- Subdivision:
- Bunker Ranch Ph 1
ADDITIONAL INFORMATION
Elevate your lifestyle amidst the serene beauty of the Texas Hill Country with this home in Bunker Ranch, Dripping Springs. The contemporary residence, constructed in 2022, boasts 5 bedrooms, 4.5 bathrooms, multiple living areas, 2 dining spaces, a cozy sitting room, 3-car garage, and a versatile activity room. Perfect for remote work, one of the bedrooms upstairs includes a dedicated living area and full bathroom, ideal for creating a tranquil home office environment.On the lower level, four generously sized bedrooms await, including two rooms connected by a convenient jack and jill bathroom. Bask in the luminous ambiance of the primary bedroom, offering an ensuite with a separate soaking tub, walk-in shower, and double vanities. The open floorplan connects the gourmet kitchen - complete with soft close drawers and stainless steel appliances - to the inviting outdoor kitchen, perfect for hosting gatherings.This home is equipped with a comprehensive water filtration and treatment system, including a reverse osmosis filter in the kitchen. Separate AC controls for the upper and lower levels allow for personalized climate control, enhancing comfort and energy efficiency. The three-car garage, complete with a 220-volt charger outlet, mudroom, and included appliance package, fulfills every practical need with ease.Enjoy stargazing parties on nearly an acre of fenced land within the first International Dark Sky Community in Texas. Furthermore, Dripping Springs offers a plethora of outdoor recreational activities, wineries, and wellness retreats. The home also provides convenient access to nearby schools, as this community is strategically situated for minimal school traffic congestion. Remarkably low tax rate provides additional value! Schedule a private tour today. *This home is also available for lease
- Type:
- Single Family
- Sq.Ft.:
- 3,096
- Status:
- Active
- Beds:
- 4
- Lot size:
- 0.75 Acres
- Year built:
- 2022
- Baths:
- 4.00
- MLS#:
- 9362959
- Subdivision:
- Bunker Ranch Ph 3
ADDITIONAL INFORMATION
Simple elegance defines this open, modern, single-story Hill Country home in the prestigious Bunker Ranch enclave in Dripping Springs. Sitting on a very quiet ¾-acre corner lot, this home features efficient solar panels with a dual battery back-up system, reducing electricity bills while providing ongoing protection from potential power outages. Step inside the foyer to find a large study/office with solid double doors and an elevated ceiling. Head straight on to see a 20-foot expanse of glass that brings the outdoors in. These glass doors are accessed behind fully automated Hunter Douglas blinds that can provide shade and/or privacy when closed. The large living/dining/kitchen combo features impressive 12 ½-foot ceilings, a modern, direct-vent gas fire, and beautiful floor tiles throughout. The spacious Chef’s kitchen boasts a 36-inch gas range with five burners, separate double-oven, stainless double sink with an instant boiling water faucet, leathered granite countertops, and an enormous walk-in pantry. The primary suite features an elegant tray ceiling, lots of natural light from multiple large windows, LED lighting, automated blinds, and two large walk-in closets. The bright, open bathroom showcases a modern freestanding soaking tub, a walk-in shower, and two separate vanities. The spacious three-car epoxied garage is fully insulated and air conditioned. There are two instant hot water tanks, a water filtration/softener system for the entire house, and an EV charging port. The backyard is fully fenced and planted with red-tip-photinia to provide a fast-growing evergreen, vibrant hedge. The sleek swimming pool features an in-pool lounging shelf and an automatic safety cover that opens and closes at the push of a coded button to protect the pool from debris and prevent accidents. Beautiful stone walls enclose the back-end of the pool and also line the lazy-wide steps that lead to the pool from the covered patio.
- Type:
- Single Family
- Sq.Ft.:
- 2,508
- Status:
- Active
- Beds:
- 4
- Lot size:
- 6 Acres
- Year built:
- 2024
- Baths:
- 4.00
- MLS#:
- 1358392
- Subdivision:
- Sweet Blessings Ranch
ADDITIONAL INFORMATION
Build your dream home with Cottonwood Custom Homes on this 6 acre ranchette with a beautiful setting and amazing views! This optional rendition of your to-be-built modern, contemporary farmhouse is ready to customize to your liking! This lovely floor plan includes a wrap around front porch, large covered back porch, 4 beds, 3.5 baths, an office and an upstairs bonus room above the 3 car garage. Trees, Views, Soils... or have it all! This four lot subdivision, Sweet Blessings Ranch, has minimal restrictions and no HOA! Come choose your two lots before they're gone and make your custom home building dreams come true in Dripping Springs! This listing price includes two lots, totaling 6 acres so you can keep the current Ag Exemption for low property taxes! Horses and chickens allowed!
$1,600,000
7300 Mcgregor Ln Dripping Springs, TX 78620
- Type:
- Farm
- Sq.Ft.:
- 901
- Status:
- Active
- Beds:
- 2
- Lot size:
- 31 Acres
- Year built:
- 1999
- Baths:
- 2.00
- MLS#:
- 1462793
- Subdivision:
- Hurlbut Ranch West
ADDITIONAL INFORMATION
Welcome to this peaceful cabin in Dripping Springs, TX. Situated on a sprawling 31 wooded, wildlife exempt acres, this property offers the perfect blend of tranquility, beauty and a low tax rate. Imagine waking up to the gentle rustling of leaves and the soft morning light filtering through the trees. Step outside onto the expansive covered porch, where you can savor the breathtaking views of the tree-filled landscape. Whether you're hosting a gathering or simply relaxing in the fresh air, this massive outdoor space is sure to become a favorite for enjoying the beauty of nature. The land features 4 wet weather tributaries to the Pedernales River. With more building sites, you could make this a compound of your dreams, small business, or a turnkey getaway. The possibilities are endless-with few deed restrictions. As you step inside this 2 bed,2 bath cabin, you'll be greeted by an inviting open floor plan that seamlessly connects the living spaces. The abundance of windows allows natural light to flood the interior, creating a warm and welcoming ambiance throughout. The kitchen has everything you need, making it perfect for entertaining guests or enjoying family meals. The primary bedroom features private access to the porch, providing a peaceful retreat to unwind and enjoy the picturesque surroundings. Venture out to Hawks Shadow Winery a short distance away. This exceptional property offers a rare opportunity to own a piece of paradise. Don't miss your chance to experience the ultimate in Texas Hill Country living. Schedule a showing today and discover the endless possibilities that await in this remarkable home.
- Type:
- Single Family
- Sq.Ft.:
- 2,480
- Status:
- Active
- Beds:
- 3
- Lot size:
- 0.24 Acres
- Year built:
- 2023
- Baths:
- 2.00
- MLS#:
- 2543792
- Subdivision:
- Twin Lake Hills
ADDITIONAL INFORMATION
MOTIVATED SELLER: It's time to nestle into this showstopping new build getaway in Deer Creek Subdivision. This large one story retreat with an open floor plan is sure to be perfect for any home buyer, with 3 huge bedroom's, 2 bath's, and home office. The kitchen is ideal for entertaining guests, with quartz countertops. It is also equipped with a stunning patio that is ideal for taking in Hill Country views. Other perks of this getaway are Lake Travis ISD, no formal HOA, optional lake park association: which includes volleyball courts, a children's park, and hiking and biking trails. The gorgeous Hill Country location is just a quick drive from Bee Cave, downtown Dripping Springs, and Hamilton Pool. Enjoy living just a few miles from a plethora of fantastic hill country vineyards, breweries, distilleries, restaurants, and more! Let's mention a quick drive to Hill Country Galleria. On top of all of these captivating items, this house also comes with a builder warranty.**Benchmark Mortgage is offering 1% of the loan amount as a buyer credit when the seller accepts an offer with Benchmark Mortgage as the lender. Contact: Jeff Jones NMLS# 2052376 for more information.**
- Type:
- Single Family
- Sq.Ft.:
- 2,246
- Status:
- Active
- Beds:
- 3
- Lot size:
- 1.77 Acres
- Year built:
- 1984
- Baths:
- 2.00
- MLS#:
- 4199605
- Subdivision:
- Oak Springs
ADDITIONAL INFORMATION
Welcome to this conveniently located 2246 SqFt custom home nestled on 1.77 acres adorned with legacy oak trees in the front & backyards. This residence offers a perfect blend of comfort, style, & outdoor entertainment. As you step inside, you'll be greeted by the custom fireplace & beautifully designed kitchen featuring custom cabinets with soft-close hinges & drawers. Quality granite counters throughout, tile in baths for easy maintenance! You’ll love the expansive backyard oasis, complete with a spa & pool area as well as a generous pavilion that houses a built-in grill, sink, lighting, fans, & refrigerator. Adjacent to the pool area, you'll find a covered hot tub spa nestled within a second pavilion on the back patio with lighting & fans. For the hobbyist or DIY enthusiast, a large insulated, sheet rocked, & lighted workshop in the backyard comes equipped with both water and electric connections, offering endless possibilities for creative endeavors. With a bit of vision, this space could easily be transformed into a charming guest house, providing additional living quarters or a private studio. This property is a true haven for outdoor enthusiasts, offering a perfect blend of natural beauty and functional amenities. Whether you're enjoying a dip in the pool, savoring a meal under the gazebo, or exploring the shade of the oak trees, there's no shortage of opportunities to embrace the outdoors. Make this your own. Low tax rate, no HOA, in city limits!
Open House:
Saturday, 12/28 12:00-4:00PM
- Type:
- Single Family
- Sq.Ft.:
- 3,458
- Status:
- Active
- Beds:
- 4
- Lot size:
- 0.28 Acres
- Year built:
- 2023
- Baths:
- 4.00
- MLS#:
- 1042916
- Subdivision:
- Caliterra
ADDITIONAL INFORMATION
**THIS HOME FEATURES OVER $145,000 IN UPGRADES!** The Chesapeake is our stunning ranch-style home that has an open living concept with high ceilings. This #1 selling floor-plan, features 4 bedrooms/3.5baths/study/formal dining room/laundry room. The kitchen is a cook's dream with lots of counter space and an extended kitchen island. The luxury owners suite has a soaking tub, dual vanities, open walk-in shower and separate closets. The extended covered patio is open to a large backyard. The homesite backs to a walking trail. Two car garage, total home sq ft 3458. Homesite faces North; 11,986 sq ft of land (.2751 acres)
- Type:
- Single Family
- Sq.Ft.:
- 2,973
- Status:
- Active
- Beds:
- 4
- Lot size:
- 2.86 Acres
- Year built:
- 2002
- Baths:
- 4.00
- MLS#:
- 9283571
- Subdivision:
- Stonegate At Dripping Spgs Acres 01 317 Park Abst
ADDITIONAL INFORMATION
*****MAJOR PRICE REDUCTION....IT'S TIME TO MAKE THAT OFFER*****Escape to your own slice of Hill Country paradise on 2.8 acres of serene living. Here, wildlife roams freely in your expansive backyard, creating a tranquil ambiance that invites you to unwind and reconnect with nature. Savor your morning coffee on the front patio, porch, or deck as you bask in the beauty of your surroundings. Come evening, gather with friends for cocktails around the firepit, sharing stories under the starlit sky. Step inside this 2,973 square foot retreat, where recent updates enhance both style and functionality. New roof shingles promise durability, while Nest thermostats ensure personalized comfort year-round. Marvel at the stunning new wide-plank engineered Bamboo flooring, renowned for its resilience and elegance. The heart of the home lies in the kitchen, where a large island, granite countertops, and ample cabinet space beckon culinary adventures and gatherings alike. A new dishwasher (6/24). Retreat to the downstairs master bedroom, featuring its own fireplace, backyard access, and an attached bonus room adaptable to your needs - whether it's a home office, study, nursery, or personal sanctuary. Stay environmentally conscious and cost-effective with a 3-zone heating and air conditioning system and solar panels, keeping your average electric bill under $100 per month over the last 10 months. Embrace the perfect fusion of nature, comfort, and modern amenities in this idyllic Hill Country haven.
- Type:
- Single Family
- Sq.Ft.:
- 2,015
- Status:
- Active
- Beds:
- 3
- Lot size:
- 2.22 Acres
- Year built:
- 2015
- Baths:
- 2.00
- MLS#:
- 2638955
- Subdivision:
- Sandahl Sub
ADDITIONAL INFORMATION
INVESTORS AND HORSE LOVERS TAKE NOTICE! VERY, VERY LIGHTLY RESTRICTED COULD GO COMMERCIAL OR SHORT-TERM RENTAL! NOT IN THE CITY LIMITS OR ETJ! Incredible Views! Just minutes to Dripping Springs, Wimberley, wineries, distilleries, wedding venues, and 3/4 of a mile to RR12. Sit on your back porch and watch the sunsets. This custom-built home and barn sit on 2.22 acres of rolling pasture. This three-bedroom and two-bathroom home was built by a local custom home builder and looks like it did the day it was turned over to the owner. The home features a ton of upgrades that can be seen and more importantly those that can't. Split bedroom floor plan with open living space and kitchen between. Custom cabinets, stained concrete floors throughout, high ceilings, and a large wood-burning fireplace in the living room Home was built to last with 2X6 exterior walls, spray foam insulation throughout, stone and cement board siding, full-length front and back porches; with electric roll up solar screens on the back porch, standing seam metal roof and an oversized 2 car covered carport. The horse barn is a 36' X 36' Morton Building two-stall horse barn. If you know horse barns, you know Morton Buildings are one of the best available. The barn has a wash stall; with hot and cold water, a large tack room, storage over the tack room, and a second-story loft for hay storage that runs the full length of the barn. The barn also has full-length 12-foot wide bump-outs that keep the horses dry and on the opposite side enough room to store your horse trailer under cover. Behind the barn, there is also a stand-alone 12' X 12' stand-alone stall with electricity. The barn was set up by a horse lover and no expense was spared. Barn can easily be converted if horses aren't your passion. The property is completely fenced and cross-fenced. Three separate turn-out areas not including all of the space around the home. All native grasses grow on the property.

Listings courtesy of Unlock MLS as distributed by MLS GRID. Based on information submitted to the MLS GRID as of {{last updated}}. All data is obtained from various sources and may not have been verified by broker or MLS GRID. Supplied Open House Information is subject to change without notice. All information should be independently reviewed and verified for accuracy. Properties may or may not be listed by the office/agent presenting the information. Properties displayed may be listed or sold by various participants in the MLS. Listings courtesy of ACTRIS MLS as distributed by MLS GRID, based on information submitted to the MLS GRID as of {{last updated}}.. All data is obtained from various sources and may not have been verified by broker or MLS GRID. Supplied Open House Information is subject to change without notice. All information should be independently reviewed and verified for accuracy. Properties may or may not be listed by the office/agent presenting the information. The Digital Millennium Copyright Act of 1998, 17 U.S.C. § 512 (the “DMCA”) provides recourse for copyright owners who believe that material appearing on the Internet infringes their rights under U.S. copyright law. If you believe in good faith that any content or material made available in connection with our website or services infringes your copyright, you (or your agent) may send us a notice requesting that the content or material be removed, or access to it blocked. Notices must be sent in writing by email to [email protected]. The DMCA requires that your notice of alleged copyright infringement include the following information: (1) description of the copyrighted work that is the subject of claimed infringement; (2) description of the alleged infringing content and information sufficient to permit us to locate the content; (3) contact information for you, including your address, telephone number and email address; (4) a statement by you that you have a good faith belief that the content in the manner complained of is not authorized by the copyright owner, or its agent, or by the operation of any law; (5) a statement by you, signed under penalty of perjury, that the inf
Dripping Springs Real Estate
The median home value in Dripping Springs, TX is $753,600. This is higher than the county median home value of $437,800. The national median home value is $338,100. The average price of homes sold in Dripping Springs, TX is $753,600. Approximately 69.71% of Dripping Springs homes are owned, compared to 25.03% rented, while 5.26% are vacant. Dripping Springs real estate listings include condos, townhomes, and single family homes for sale. Commercial properties are also available. If you see a property you’re interested in, contact a Dripping Springs real estate agent to arrange a tour today!
Dripping Springs, Texas 78620 has a population of 4,699. Dripping Springs 78620 is more family-centric than the surrounding county with 41.38% of the households containing married families with children. The county average for households married with children is 36.07%.
The median household income in Dripping Springs, Texas 78620 is $111,429. The median household income for the surrounding county is $71,061 compared to the national median of $69,021. The median age of people living in Dripping Springs 78620 is 37 years.
Dripping Springs Weather
The average high temperature in July is 93.1 degrees, with an average low temperature in January of 37.3 degrees. The average rainfall is approximately 36.3 inches per year, with 0.7 inches of snow per year.

