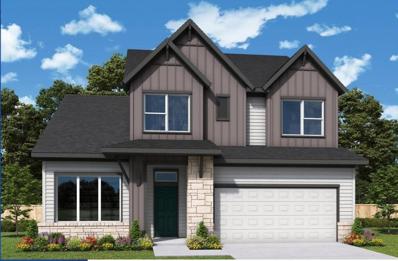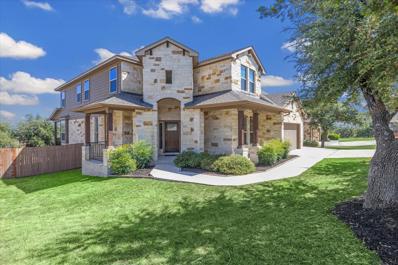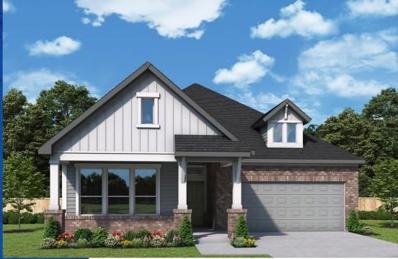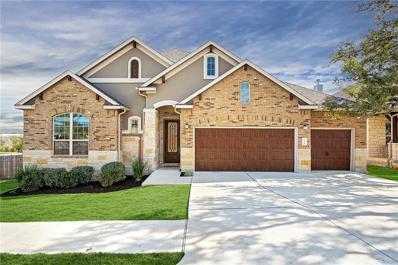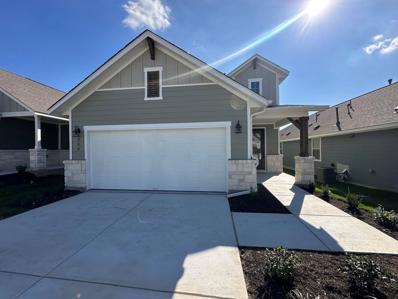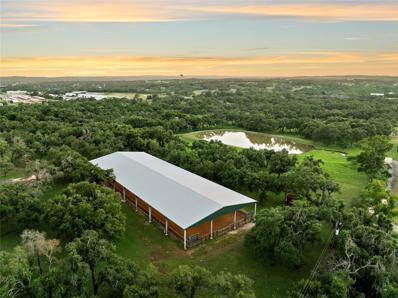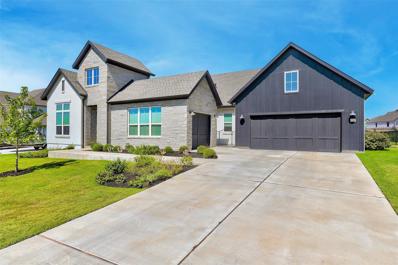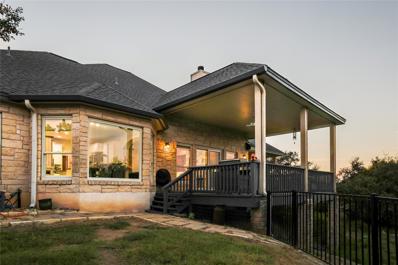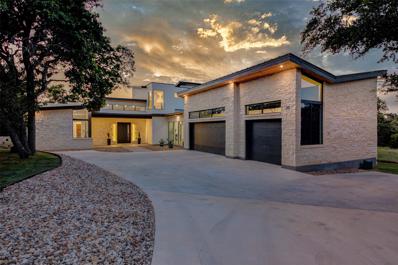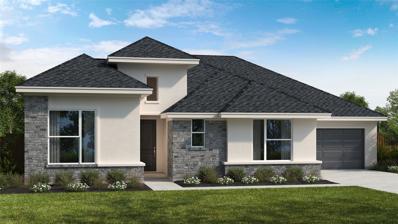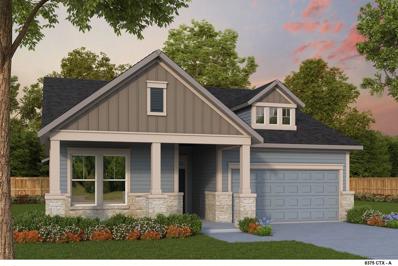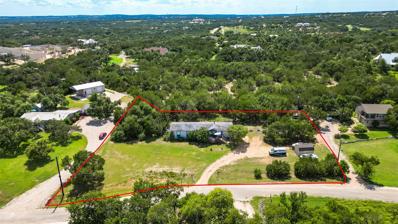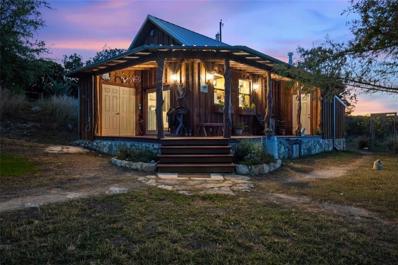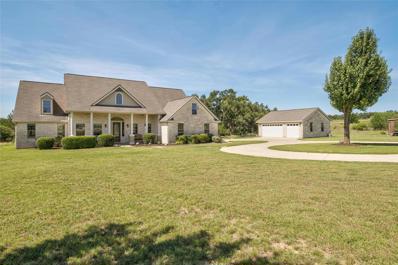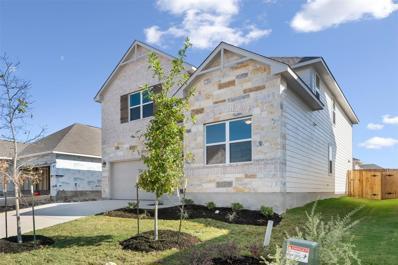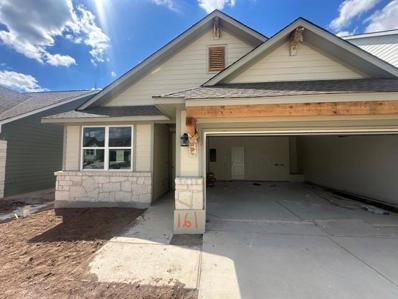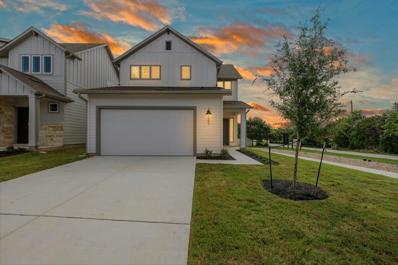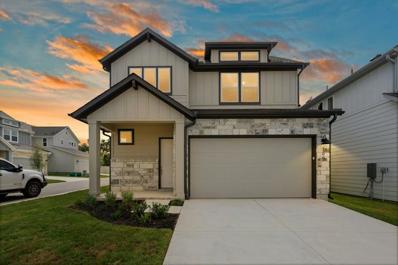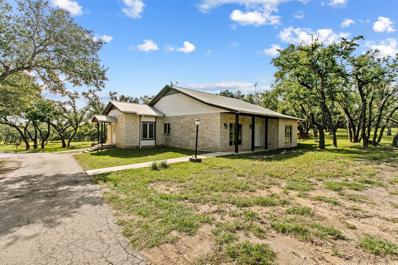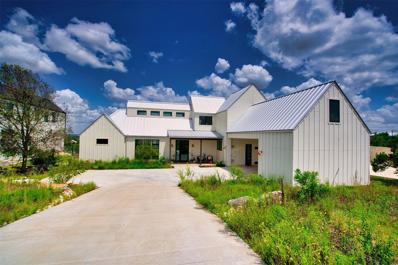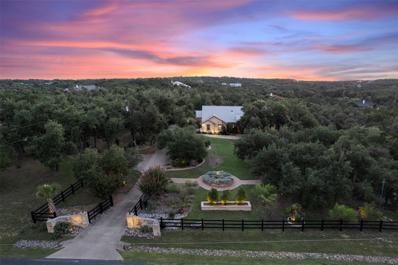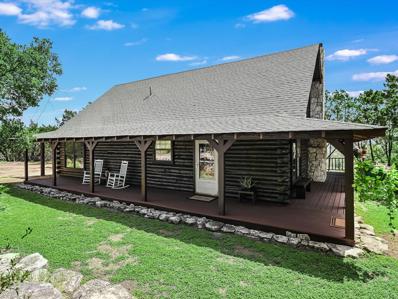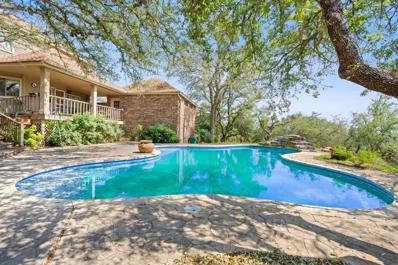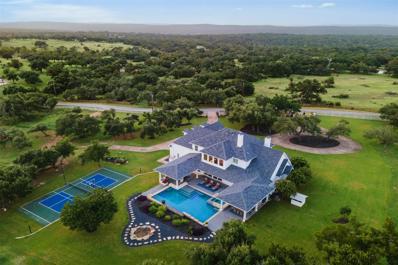Dripping Springs TX Homes for Sale
- Type:
- Single Family
- Sq.Ft.:
- 2,618
- Status:
- Active
- Beds:
- 4
- Lot size:
- 0.14 Acres
- Year built:
- 2024
- Baths:
- 4.00
- MLS#:
- 5783694
- Subdivision:
- Headwaters At Barton Creek
ADDITIONAL INFORMATION
Welcome to the beautiful "Camellia" open concept plan in Headwaters. This beautiful home features a wide-open family and dining area that is perfect for all your family’s daily and entertainment needs. This brand-new David Weekley home boasts a ton of natural light through the oversized windows across the rear of your new home. The high ceiling in the family room area is open to below from the second floor. This home boasts a large private office area that is perfect for your work from home needs. Spend the evening relaxing after a long day on your large rear patio as you take in the beautiful Hill Country Views! Call today to view and reserve your slice of the Texas, Hill Country. Our EnergySaver™ Homes offer peace of mind knowing your new home in Dripping Springs is minimizing your environmental footprint while saving energy. Square Footage is an estimate only; actual construction may vary.
- Type:
- Single Family
- Sq.Ft.:
- 2,618
- Status:
- Active
- Beds:
- 4
- Lot size:
- 0.14 Acres
- Year built:
- 2024
- Baths:
- 4.00
- MLS#:
- 7132437
- Subdivision:
- Headwaters At Barton Creek
ADDITIONAL INFORMATION
This stunning farmhouse design in Dripping Springs offers a beautiful blend of Hill Country exterior & contemporary interior. Relax in your spacious downstairs Master suite, admire your vaulted ceilings, and entertain family & friends in your gorgeous Kitchen complete with stainless steel GE appliances and island that is perfect for entertaining. The Bluebonnet has a Private Study downstairs with French doors! The large upstairs Retreat is the perfect place for games & this stunning neighborhood offers the beauty of a classic with modern amenities & style. Come check out the view to unwind and relax on the covered patio overlooking the greenbelt. Our EnergySaver™ Homes offer peace of mind knowing your new home in Dripping Springs is minimizing your environmental footprint while saving energy. Square Footage is an estimate only; actual construction may vary.
- Type:
- Single Family
- Sq.Ft.:
- 3,172
- Status:
- Active
- Beds:
- 4
- Lot size:
- 0.26 Acres
- Year built:
- 2013
- Baths:
- 4.00
- MLS#:
- 7267851
- Subdivision:
- Montebella
ADDITIONAL INFORMATION
Discover the perfect blend of luxury and comfort at 9821 Stratus Drive in Dripping Springs, TX. This stunning 4-bedroom, 3.5-bathroom home offers 3,172 sq. ft. of thoughtfully designed living space, perfect for those seeking both tranquility and convenience. The primary suite is conveniently located on the main level, featuring two spacious closets and an ensuite bath. The living room boasts vaulted ceilings, filling the space with natural light, while the dedicated dining room and office provide ample space for work and entertainment. Situated on a generous 0.27-acre lot, this home includes a covered patio, ideal for enjoying the Texas Hill Country's serene beauty. The property is packed with upgrades, including updated lighting, quartz countertops, a farmhouse sink, stainless steel appliances, an enlarged back porch, 3 car garage and upgraded kitchen cabinets. Perfectly nestled between Bee Cave and Downtown Dripping Springs, this home is located in the highly sought-after Lake Travis ISD (LTISD) and offers an incredibly low tax rate and cost per square foot—unbeatable for the area. Outdoor enthusiasts will love the proximity to Hamilton Pool Preserve, Reimers Ranch Park, and the local Deer Creek Lower Lake Park. Additionally, you'll find 11 brewers and distillers within a 15-minute drive, as well as excellent horseback riding facilities nearby. Don't miss out on this incredible opportunity to own a slice of Hill Country paradise with modern amenities and unbeatable value.
- Type:
- Single Family
- Sq.Ft.:
- 2,066
- Status:
- Active
- Beds:
- 3
- Lot size:
- 0.18 Acres
- Year built:
- 2024
- Baths:
- 2.00
- MLS#:
- 1214968
- Subdivision:
- Headwaters At Barton Creek
ADDITIONAL INFORMATION
This incredible open concept "Jasmine" plan is perfect for all your new home needs. The kitchen and family area are wide open for all your fun entertaining events. The enclosed study is great for accomplishing your daily work environment conference calls. The over sized 3 Car Tandem garage can be utilized for a variety of your daily needs such as; a home gym, storage or that crafting workshop that you have always wanted. Spend an evening relaxing on your rear patio as you take in the beautiful Hill Country views in Headwaters. Call today to schedule your showing of this great home. Our EnergySaver™ Homes offer peace of mind knowing your new home in Dripping Springs is minimizing your environmental footprint while saving energy. Square Footage is an estimate only; actual construction may vary.
- Type:
- Single Family
- Sq.Ft.:
- 2,878
- Status:
- Active
- Beds:
- 3
- Lot size:
- 0.27 Acres
- Year built:
- 2018
- Baths:
- 3.00
- MLS#:
- 9926289
- Subdivision:
- Arrowhead Ranch
ADDITIONAL INFORMATION
Welcome to Your Dream Home in Arrowhead Ranch. This stunning 1.5-story residence, built in 2018, sits on a generous .27-acre corner lot at the end of a serene cul-de-sac street within the highly sought-after, master-planned, gated community of Arrowhead Ranch in Dripping Springs. With a low tax rate of just 1.68% and city water & sewer services, this neighborhood offers an unparalleled living experience. As you step inside, you'll be greeted by elegant upgrades that define this home’s charm. Engineered gray hardwood floors flow throughout the open-concept living spaces, while exposed wood beams add character to the formal dining room. The inviting gas log fireplace serves as a focal point for cozy gatherings, and the gourmet kitchen is a chef’s delight, featuring white cabinets, gray granite countertops, a gas stove, and stainless steel appliances. The main level boasts three spacious bedrooms, two full baths, a dedicated office or fourth bedroom, a formal dining area, a convenient mudroom, and ample storage under the stairs. Upstairs, you’ll find a versatile game room, a media room for movie nights, and a half bath for added convenience. The expansive 3.5-car garage includes epoxy flooring, a water softener loop and a tankless water heater, providing both practicality, style, and efficiency. Outside, the backyard offers a large side yard with ample space for a future pool, perfect for enjoying the hill country lifestyle. Arrowhead Ranch is a tranquil, gated community located just west of downtown Dripping Springs. Residents enjoy access to a beautiful pool, park, and playground, along with the exemplary-rated Dripping Springs ISD schools, all just a quick 5-minute drive away. Don’t miss your chance to own a slice of paradise in this picturesque hill country setting.
- Type:
- Single Family
- Sq.Ft.:
- 2,014
- Status:
- Active
- Beds:
- 4
- Lot size:
- 0.11 Acres
- Year built:
- 2024
- Baths:
- 3.00
- MLS#:
- 6908919
- Subdivision:
- Cannon Ranch
ADDITIONAL INFORMATION
NEW CONSTRUCTION BY ASHTON WOODS! Available Nov 2024! With a wide array of places to entertain, the Ladybird also offers many ways to add a personal touch such as including a separate tub in the primary bathroom, adding a covered outdoor patio, or converting the upstairs loft space into a fourth bedroom.
$13,900,000
5200 Bell Springs Rd Dripping Springs, TX 78620
- Type:
- Farm
- Sq.Ft.:
- 3,100
- Status:
- Active
- Beds:
- 3
- Lot size:
- 49.63 Acres
- Year built:
- 1969
- Baths:
- 4.00
- MLS#:
- 1499624
- Subdivision:
- 4abs
ADDITIONAL INFORMATION
This 50± acre property is a horse lover's paradise, boasting world-class amenities designed for both professional and recreational equestrians. The estate features three state-of-the-art barns. Barn 1 includes 4 stalls with runs, 2 tack rooms, a feed room, kitchen, bathroom, and 2 storage rooms, with turn-out pastures that ensure ample space for your horses to roam. Barn 2, an open-air barn with 6 stalls, can be enclosed on 3 sides for added protection and offers additional storage space. Barn 3 houses 4 stalls with runs, a storage room, and a tack room, with a ranch hand apartment above, providing comfortable on-site living quarters. The property also includes a 75x200 lighted arena equipped with Attwood Equestrian footing, perfect for training and events, along with ample hay and feed storage to keep your supplies well-organized and easily accessible. The grounds of this equestrian facility are simply breathtaking. Beautifully maintained and pristine, the property has gently rolling terrain, is free of rocks and features many mature oak trees that offer shade and add to the overall charm. The landscape is enhanced by a picturesque pond that attracts local wildlife, creating a serene and natural environment for both horses and humans alike. In addition to the impressive equestrian facilities, the property offers exceptional accommodations. The main home features 3 spacious bedrooms, 3.5 bathrooms, and a versatile flex space room. This beautifully designed residence showcases premium finishes and thoughtful details throughout, highlighted by a Cleopatra bath-inspired pool, perfect for relaxation and entertaining. The home also boasts multiple living areas, providing ample space for visiting guests and hosting gatherings. There is a ranch hand apartment above Barn 3, offering convenient living quarters for staff or guests, as well as an additional 1-bedroom, 1-bathroom building ideal for guests or extra staff housing.
- Type:
- Single Family
- Sq.Ft.:
- 3,464
- Status:
- Active
- Beds:
- 4
- Lot size:
- 0.82 Acres
- Year built:
- 2022
- Baths:
- 5.00
- MLS#:
- 2796396
- Subdivision:
- Esperanza Sub Ph 1
ADDITIONAL INFORMATION
Welcome to 296 Prairie Clover, in the coveted Esperanza Community. This stunning Zilker Modern Farmhouse floor plan crafted by the esteemed Toll Brothers in 2022, represents a rare opportunity to acquire a residence of unparalleled quality and design. With Toll Brothers having sold out in this exclusive neighborhood, this home stands as a singular testament to their renowned standards of excellence. This exquisite single-story home is situated on a generous 0.82-acre lot, offering ample space for a future pool(plans available upon request). The meticulously designed landscape includes lush grass and elegant iron fencing, creating a private retreat perfect for both relaxation and entertainment. Over $200,000 in upgrades enhance this home, featuring a grand 20-foot sliding glass door to an extended patio with motorized solar shades and numerous other upgrades. The open floor plan seamlessly integrates a spacious great room with a fireplace, an inviting dining area, and a kitchen that is a culinary delight. The kitchen features stunning quartz countertops, a large island, ample cabinetry, and stainless appliances. The four bedrooms, each with its own en-suite bathroom, ensure ultimate comfort and privacy. An additional powder room is superb for guests. The primary bedroom overlooks the gorgeous yard, its en-suite bathroom is a sanctuary of relaxation, featuring double vanities, an oversized shower with dual exits, and a freestanding tub. A large, high-ceilinged office offers a sophisticated environment for working. The backyard is designed for both quiet reflection and vibrant gatherings, while the front of the home features an enclosed outdoor courtyard ideal for BBQ’s, entertaining, or play area. A three-car garage adds to the home's convenience. Enjoy the benefits of being within the esteemed Dripping Springs School District and savor the proximity to local wineries on Bell Springs Rd. with easy access to 290W, offering a perfect blend of seclusion and connectivity.
- Type:
- Single Family
- Sq.Ft.:
- 2,631
- Status:
- Active
- Beds:
- 4
- Lot size:
- 1.83 Acres
- Year built:
- 1998
- Baths:
- 3.00
- MLS#:
- 1268504
- Subdivision:
- Sunset Canyon Sec 1
ADDITIONAL INFORMATION
This home has been pre-inspected. Experience this exquisite single-story home with 4 bedrooms and 3 full bathrooms, set on a picturesque 1.8+ acre lot surrounded by natural beauty. A striking grand entrance leads you into a space where high ceilings and elegant arched walls create an inviting, grand ambiance. The back deck offers stunning views and seamlessly connects with the open floor plan that unites the living room, kitchen, and dining area. The kitchen is a culinary haven with its granite countertops, sophisticated black stainless steel appliances, breakfast bar, and central island—ideal for both entertaining guests and indulging your inner chef. The living room, lined with windows, provides uninterrupted views of the serene landscape. Just off the foyer, a flexible room currently used as an office can easily serve as the fourth bedroom. The primary bedroom suite is a true retreat, featuring coffered ceilings, a private deck accessible only from the room, dual vanities, a soaking tub beneath a charming picture window, and a separate walk-in closet. On the opposite side of the home, two additional bedrooms share a full bathroom. The laundry room is conveniently located between the garage and the hallway. Enjoy the expansive views from the covered back decks or utilize the separate garage/workshop, which includes a large carport perfect for housing a travel trailer. This recently added workshop offers excellent potential for a variety of uses. Situated 20 miles from downtown Austin and just 4 miles from the nearest HEB, this home offers the perfect blend of city convenience and country charm.
$1,500,000
212 Reataway Dripping Springs, TX 78620
- Type:
- Single Family
- Sq.Ft.:
- 3,542
- Status:
- Active
- Beds:
- 4
- Lot size:
- 2.15 Acres
- Year built:
- 2023
- Baths:
- 4.00
- MLS#:
- 3737705
- Subdivision:
- Bunker Ranch Ph 1
ADDITIONAL INFORMATION
Welcome to 212 Reataway, a contemporary gem in the gated community of Bunker Ranch, Dripping Springs. This 3,542 sq ft home, built in 2023, combines modern luxury with comfort. Featuring four spacious bedrooms and three and a half baths, the open-concept design is filled with natural light from large windows, creating a bright and welcoming atmosphere. The gourmet kitchen boasts quartz countertops, premium Jenn-Air appliances, and a custom steel front door, adding sophistication to the space. The primary suite offers separate climate controls for the bedroom and en-suite bathroom, providing an ideal retreat. This smart home is equipped with app-enabled lighting and pool controls, along with Cat6 wiring for seamless connectivity. Energy efficiency is ensured with spray foam insulation and a tankless water heater. The absence of carpet and the dedicated office space make this home both practical and stylish for modern living. Outside, enjoy the heated swimming pool and hot tub, set amidst mature trees that provide privacy and a serene environment. The 2.15-acre lot includes a fenced area for security, while the natural, unfenced portion invites exploration. Despite its secluded feel, this home is close to top-rated schools and just 45 minutes from downtown Austin and Austin-Bergstrom International Airport. Dripping Springs offers outdoor attractions like Pedernales Falls State Park, Hamilton Pool Preserve, and the Westcave Outdoor Discovery Center. The area also features a vibrant local scene, with wineries and breweries like Bell Springs Winery and Twisted X Brewing Company just minutes away. Explore the natural beauty or enjoy the comfort of your luxurious home—212 Reataway offers a lifestyle like no other.
- Type:
- Single Family
- Sq.Ft.:
- 2,670
- Status:
- Active
- Beds:
- 4
- Lot size:
- 0.26 Acres
- Year built:
- 2024
- Baths:
- 4.00
- MLS#:
- 6876767
- Subdivision:
- Caliterra
ADDITIONAL INFORMATION
This beautiful new home is our Aransas Plan. This home includes over $138,000 in upgrades. Our new ‘Aransas’ Plan is an impressive single story design at 2,670 SQFT featuring 4 Bedrooms, 3 Full baths, 1 Half bath, Home office and 3 car garage nestled on a 0.263 acre or 11,449 SQFT homesite. The Owners’ suite has a spacious walk-in closet, separate vanities, and standalone soaking tub. The kitchen features Stainless Steel KitchenAid Appliances. Enjoy the ease of entertaining guest and family gatherings with the 3 Panel Western Sliding Glass Doors to Large Covered Patio! As a plus, the laundry room is designed with a sink and storage cabinets. The fireplace in family room makes the comfort of your home complete! This home is constructed and designed with Kent Moore Cabinets; Wood, Carpet and Tile flooring and superior construction quality including ZIP System, Tankless Water Heaters and much more! This home is in the Dripping Springs ISD.
- Type:
- Single Family
- Sq.Ft.:
- 2,104
- Status:
- Active
- Beds:
- 3
- Lot size:
- 0.14 Acres
- Year built:
- 2024
- Baths:
- 3.00
- MLS#:
- 3746388
- Subdivision:
- Headwaters At Barton Creek
ADDITIONAL INFORMATION
Explore the remarkable lifestyle possibilities of this spacious and sophisticated new home in Headwaters, all backing to an incredible Hill Country Oak Forest! Behind the Oak Forest lies a brand-new playground complete with Zip Line. End each day and wake up refreshed in the luxurious Owner’s Retreat, which includes a deluxe bathroom and walk-in closet. Craft your ideal family movie theater, home office, or social parlor in the cheerful study. Each spare bedroom provides privacy, unique character, and plenty of closet space. Your timeless covered porch offers a serene place to enjoy breezy evenings and weekend mornings. The Epicurean kitchen provides a presentation island and ample room for food storage and meal prep. Your open-concept living space features energy-efficient windows and boundless decorative potential. Contact the Headwaters Team to reserve your slice of the Texas, Hill Country now! Our EnergySaver™ Homes offer peace of mind knowing your new home in Dripping Springs is minimizing your environmental footprint while saving energy. Square Footage is an estimate only; actual construction may vary.
- Type:
- Manufactured Home
- Sq.Ft.:
- 2,128
- Status:
- Active
- Beds:
- 4
- Lot size:
- 1.05 Acres
- Year built:
- 1995
- Baths:
- 3.00
- MLS#:
- 8620034
- Subdivision:
- Fitzhugh Corners Reserve A 01 189 Ac Abst Id S
ADDITIONAL INFORMATION
This spacious 4-bedroom, 3-bath manufactured home is situated on a generous acre of land, providing ample space and potential for your personal touch. While the home is in need of some TLC, the true value lies in the expansive land, offering endless possibilities with no restrictions. Whether you're dreaming of a serene residence or a commercial venture, this property has you covered. The septic was recently pumped and the HVAC system was replaced in 2016. Additionally, you'll find three sheds on the property, two of which are powered, adding even more utility to this versatile space. The home's layout is thoughtfully designed with a split bedroom plan. Two of the four bedrooms share a convenient Jack-n-Jill bath, making it perfect for families. The dedicated office could be used as a 5th bedroom. The living room features a cozy fireplace, and the family room comes with built-in storage, providing plenty of space for relaxation and entertainment. The island kitchen provides plenty of space to whip up delicious meals. And let's not forget the top-notch education opportunities with the highly-rated Dripping Springs ISD. Located close to many breweries, pickleball courts, and shopping venues, you'll never be short of activities to enjoy in your free time.
- Type:
- Farm
- Sq.Ft.:
- 364
- Status:
- Active
- Beds:
- 1
- Lot size:
- 19 Acres
- Year built:
- 2008
- Baths:
- 1.00
- MLS#:
- 6239713
- Subdivision:
- Stagecoach
ADDITIONAL INFORMATION
Possible seller financing options. This property is gated, gorgeous and serene 19 acres, with 2 creeks feeding into a 1.5 acre pond, along with a 364 sq ft amazing custom cabin. You will fall in love with all this cozy cabin has to offer. Not only is it custom, beautiful, and unique, it includes one bedroom, one bath plus a loft, central air, stove, range, dishwasher, disposal, microwave, full size washer/dryer, and a wood burning stove in the living room! Relax while enjoying the beauty of the deer and turkey feeding, and migratory birds and butterflies visiting in the spring and summer. Reap the benefits of homegrown food through seeding in the greenhouse and shade house, then planting in the already established garden. There is a small workshop with electricity near the cabin. This dream property provides privacy and all the beauty of nature you can imagine! Build your dream home with amazing hill country views and use the cabin as a guest house! Or take advantage of several flat clear areas to build additional structures. Has definite Airbnb potential. No zoning restrictions. Buyers should verify their requirements. Gorgeous hill country views from so many areas on this property!! Enjoy outdoor tent or teepee camping, the sounds of creeks, frogs, and ducks, and floating in the pond. Horses are on the property, with equestrian facilities and pen for riding lessons. The property, being gated and high fenced, is a natural spot for exotic animals. An additional wet weather creek runs through the northwest area of the property. There is a wildlife Ag exemption in place. All of this is located in the acclaimed Dripping Springs ISD, is minutes from Hamilton Pool, Reimers Ranch and Westcave Preserve, and is only 45 minutes from downtown Austin. Cell and high-speed internet are available also! Make this wooded oasis your own today!
- Type:
- Single Family
- Sq.Ft.:
- 4,942
- Status:
- Active
- Beds:
- 4
- Lot size:
- 6.51 Acres
- Year built:
- 2004
- Baths:
- 5.00
- MLS#:
- 2606570
- Subdivision:
- Dripping Spgs Ranch Ph 2
ADDITIONAL INFORMATION
Call agent for showing details. Unique custom ranch style home with 6.51 acres located in exclusive private gated Dripping Springs Ranch with only 20 large acreage homesites. Previously featured on the cover of Southern Living Magazine highlighting the open floorplan with soaring ceilings up to 16 ft high. Granite countertops in kitchen with pull out shelfing. Spacious master bedroom with dual pedestal sinks, whirlpool oval tub, walk in shower and 2 walk in closets. The other two downstairs bedrooms on the main floor have a Jack & Jill bathroom with each having their own private marble vanity and toilet then sharing the tub and linen space. Large private bedroom suite upstairs with walk in closet, linen, full bath with jacuzzi tub. Extremely private with window views of trees across the back and sides of home. Private inviting inground pool in side yard with waterfall and pool house. Pool house has refrigerator, freezer, wet bar, charcoal grill and bathoom. Large walk in attic storage space that could be finished into useable interior space. This is a car collectors dream with both exterior garages air conditioned. Super sized garage has a 1250 sq ft footprint which includes an auto lift, space to park a 40' RV/Motor Coach, workshop beyond the lift area and 2nd floor storage above workshop. The other exterior air conditioned garage is approximately 900 square feet and holds three cars with extra space for storage and working. Two fully fenced pastures near the road are home to the 3 longhorns that qualify for the Ag exemption on the 5.51 acres. Owner will address questions individually regarding the longhorns staying with the property. There is no HOA but there is a Dripping Springs Ranch Road Maintenance Association, Inc. that assesses $500 annually for the roads beyond the gate. It's been a wonderful home but the owner is moving out of state and can't take it with them.
- Type:
- Single Family
- Sq.Ft.:
- 2,877
- Status:
- Active
- Beds:
- 5
- Lot size:
- 0.12 Acres
- Year built:
- 2024
- Baths:
- 3.00
- MLS#:
- 2202012
- Subdivision:
- Cannon Ranch
ADDITIONAL INFORMATION
NEW CONSTRUCTION BY ASHTON WOODS! Available Oct 2024! Natural light shines brightly throughout the Wyatt, with an open-concept kitchen that flows beautifully into the family room where doors lead out onto the covered patio for year-round enjoyment.
- Type:
- Single Family
- Sq.Ft.:
- 1,866
- Status:
- Active
- Beds:
- 4
- Lot size:
- 0.12 Acres
- Year built:
- 2024
- Baths:
- 2.00
- MLS#:
- 3923017
- Subdivision:
- Cannon Ranch
ADDITIONAL INFORMATION
NEW CONSTRUCTION BY ASHTON WOODS! Available Nov 2024! With its four bedrooms plus study, the Livingston plays host to large gatherings of family and friends, with a spacious kitchen and covered patio that is ideal for those who love to entertain.
- Type:
- Single Family
- Sq.Ft.:
- 2,013
- Status:
- Active
- Beds:
- 3
- Lot size:
- 0.15 Acres
- Year built:
- 2023
- Baths:
- 3.00
- MLS#:
- 9295954
- Subdivision:
- 210 Creek Road Sub
ADDITIONAL INFORMATION
$10,000 FLEX INCENTIVE!!! Come discover this exciting new enclave of homes nestled off the beaten path just south of downtown Dripping Springs! This boutique community of only 16 homes is filled with small town charm in a relaxed rural setting. This is the popular Plan A with tons of natural light coming in from a wall of windows along the back of the home. Large backyard, 2-car garage, two 500-gallon rainwater collection tanks, and the front yard maintenance is included in the HOA. Quick access to Hwy 290 - Austin and ABIA are easy commutes.
- Type:
- Single Family
- Sq.Ft.:
- 2,035
- Status:
- Active
- Beds:
- 3
- Lot size:
- 0.15 Acres
- Year built:
- 2024
- Baths:
- 3.00
- MLS#:
- 2783788
- Subdivision:
- 210 Creek Road Sub
ADDITIONAL INFORMATION
$85,000 PRICE DROP + $10,000 FLEX INCENTIVE!!! This popular Plan B has the primary suite down and the other bedrooms and loft up for great separation. End unit with large backyard. Exquisite dark blue cabinetry throughout with quartz countertops. Come discover this exciting new enclave of homes nestled off the beaten path just south of downtown Dripping Springs! This boutique community of only 16 homes is filled with small town charm in a relaxed rural setting. These 3 and 4 bedroom homes offer modern luxury, open functional floor plans, and lock & leave convenience. Each home has a 2-car garage, two 500-gallon rain water collection tanks, most have large backyards and all enjoy front yard maintenance included in HOA. With easy access to Hwy 290, Austin and ABIA are easy commutes.
- Type:
- Single Family
- Sq.Ft.:
- 2,832
- Status:
- Active
- Beds:
- 4
- Lot size:
- 10.05 Acres
- Year built:
- 1996
- Baths:
- 3.00
- MLS#:
- 9790110
ADDITIONAL INFORMATION
Come experience this secluded 10.05 acre treasure in the heart of the Texas Hill Country. Located in the unincorporated community of Henly, this special oasis is situated perfectly between Dripping Springs, Johnson City, and Blanco with an approximate drive of 15 minutes to each city. The property includes a little over 10 acres which have been thoughtfully crossed fenced into four separate pastures, a detached two-car garage, BBQ slab, 398 square foot Casita and a 2434 square foot main home. The main home boasts a side entry utility/mud room, a large kitchen and breakfast area complete with an island and ample storage, two large guest rooms, and a fabulous owners suite complete with a sun room right off the main bedroom. The Casita is perfectly situated to be utilized as an apartment, office, or short term rental addition. Whether its enjoying the wood burning fireplace during the colder months, or lounging in the sun room and back porch to take in the scenic views with ample wildlife, this Hill Country home is truly a haven for someone who wants to experience seclusion and Hill Country beauty, while also having access to three amazing Hill Country cities.
- Type:
- Single Family
- Sq.Ft.:
- 3,047
- Status:
- Active
- Beds:
- 4
- Lot size:
- 1.02 Acres
- Year built:
- 2022
- Baths:
- 5.00
- MLS#:
- 8764540
- Subdivision:
- Werth Sub
ADDITIONAL INFORMATION
Gorgeous Free Standing Home in Dripping Springs! This stunning 2022 build is situated on a sprawling 1-acre lot, offering breathtaking hill country views and exceptional outdoor living spaces. From the quality of the finishes to the thoughtfully designed floor plan, this home is a true gem. One of the standout features of this property is its prime location. Just 9 miles from Hamilton Pool, 11 miles from the Hill Country Galleria, and only 28 miles from Austin-Bergstrom International Airport (ABIA), you'll have easy access to some of the best amenities and attractions in the area. The home is located within the highly acclaimed Dripping Springs ISD, ensuring top-notch education for your family. Inside, you'll find an almost new construction with an open floor plan that is perfect for entertaining. The kitchen seamlessly opens to the living room, which boasts vaulted ceilings and lots of natural light. The oversized master suite and amazing master bathroom provide a luxurious retreat. The outdoor living space is nothing short of spectacular, featuring a covered patio, an amazing pool overlooking the hill country, and a fire pit area. The backyard is ideal for entertaining, BBQing, and enjoying the stunning views. Additional notable features include beautiful finishes throughout, tons of storage, and a large dog shower in the utility room. A 40,000 gallon rain water collection tank provides exceptional filtered/treated whole house water. No need for water bottles!!! Don't miss out on this gorgeous opportunity to own a stunning home in the heart of the hill country. This property offers the perfect blend of luxury, convenience, and natural beauty.
$1,399,990
116 Horseshoe Dr Dripping Springs, TX 78620
- Type:
- Single Family
- Sq.Ft.:
- 3,243
- Status:
- Active
- Beds:
- 3
- Lot size:
- 2.8 Acres
- Year built:
- 2003
- Baths:
- 3.00
- MLS#:
- 6639629
- Subdivision:
- Saddletree Ranch Sec 03
ADDITIONAL INFORMATION
Situated on just under 3 acres (and 2 separate lots), this Dripping Springs estate provides the perfect combination of Hill-Country & Luxury, in an environment that truly represents an escape from the rest of the world! Featuring 3 bedrooms, 3 full bathrooms, 2 interior living spaces and 3 exterior living spaces, this estate is an entertainer and family’s dream. The gourmet kitchen has been completely remodeled and features commercial grade appliances (Wolf, Sub-Zero, etc.) including a warming drawer, wine fridge, custom cabinetry and more. The master retreat is an oversized space with a large walk-in closet, fitted with custom organizers and more. The master spa has also been remodeled and finishes out the space with “floating cabinetry” and upgraded lighting. Continuing through the home, 2 additional bedrooms and a game room provide separation from the rest of the home. With a remodeled laundry room, office with custom cabinetry and many more upgrades, the home appeals to anyone in search of luxury. Outside, one will find a resort style setting with a covered porch, separate covered spaces, outdoor kitchen & fireplace and an oversized pool & hot tub. The primary & adjacent lot are both fully fenced and feature an electric gate entering the property. Surrounded by oak trees, one truly feels at total peace within the backyard oasis, while still close to the hustle and bustle of Bee Cave & Dripping Springs. For sustainability, the property includes a 20,000-gallon rainwater tank, 1,500 gallon holding tank for the well and a generator which gives the benefit of truly “off-grid” living if desired. The home &adjacent lot are located near the end of a cul-de-sac, with access to some of the best schools in Texas within the renowned Lake Travis ISD.
$1,200,000
250 Gant Rd Dripping Springs, TX 78620
- Type:
- Single Family
- Sq.Ft.:
- 1,953
- Status:
- Active
- Beds:
- 3
- Lot size:
- 15.02 Acres
- Year built:
- 1997
- Baths:
- 2.00
- MLS#:
- 4524632
- Subdivision:
- Longview Ii
ADDITIONAL INFORMATION
Charming Hilltop Retreat with Expansive Views-- Looking for a peaceful escape with stunning views? This 15+-acre property offers some of the highest elevations in the neighborhood, showcasing gorgeous hill country vistas. The well-maintained 3-bedroom, 2-bath log home has a wrap-around porch, perfect for relaxing, entertaining and soaking in the scenery. The property is designed for easy living and self-sufficiency. You'll find an established garden, 2 beehives, a greenhouse, a chicken coop and three 2,500 water storage tanks—one is set up for rainwater collection and all three can be connected to the well for backup water storage. There's also a bonus guest house with its own septic system, not included in the listed square footage. The 15 acres are divided into three 5-acre lots, each with potential build sites, giving you the option to expand or sell off part of the land. The 15 acres is fully fenced. Spectrum is in the process of installing high speed internet to the neighborhood, so it will be the ideal work from home location. Whether you're looking for multigenerational living, a homestead, or a private getaway, this property has it all!
- Type:
- Single Family
- Sq.Ft.:
- 3,033
- Status:
- Active
- Beds:
- 4
- Lot size:
- 1.56 Acres
- Year built:
- 1985
- Baths:
- 4.00
- MLS#:
- 2992996
- Subdivision:
- Sunset Canyon Sec Ii
ADDITIONAL INFORMATION
Discover this Sunset Canyon beauty full of potential in the heart of Dripping Springs! The property is set on a picturesque 1.56-acre lot and fully fenced and gated offering privacy and tranquility. With 4 bedrooms, 3.5 baths, dedicated office, multiple family rooms included in 3,033 sq ft, this home is brimming with potential to become your ultimate retreat. Stepping out the back patio you can enjoy a large in-ground pool and expansive deck/patio perfect for enjoying the Texas sunshine and entertaining guests with hill country views! The home presents an incredible opportunity to customize and create your ideal Hill Country estate. Imagine transforming this property into a luxurious haven that reflects your personal style and taste. Don’t miss out on the charm this Hill Country retreat has to offer. Seller is open to Seller Financing.
$2,895,000
500 Autumn Ln Dripping Springs, TX 78620
- Type:
- Single Family
- Sq.Ft.:
- 4,650
- Status:
- Active
- Beds:
- 4
- Lot size:
- 11.62 Acres
- Year built:
- 2004
- Baths:
- 5.00
- MLS#:
- 4496344
- Subdivision:
- Forest Woods Sub Unit 1
ADDITIONAL INFORMATION
Nestled in the heart of Texas Hill Country, this stunning property offers a perfect blend of modern luxury and rustic charm on 11.623 acres. With approximately 4,650 SF of living space, this home provides a serene retreat while being just minutes away from the vibrant amenities of Dripping Springs. Features: Spacious Layout: 4 bedrooms, 3 full bathrooms, 2 half bathrooms, study, game room, and a 3-car garage. Gourmet Kitchen: Equipped with Wolf, SubZero, and Cove appliances, including a Scotsman Sonic Ice Maker. Features a large kitchen island with storage on four sides and custom cabinetry with soft close drawers and doors. Luxurious Living: Hardwood flooring throughout the entire home excluding baths, mudroom, and laundry room. Lower and upper primary suites with 2 fireplaces and sliders across the rear of the house in the living room and primary bedroom. Expansive Outdoor Spaces: Approximately 1,500 square feet of covered porches including a front porch with a hanging porch bed and a rear lanai with living/dining areas and an outdoor kitchen featuring an Artisan grill, 2-burner cooktop, Green Egg/Komodo Joe stand, sink, and beer/wine fridge. Porches and uncovered patios total approximately 2,000 SF. Recreational Amenities: Large swimming pool (30,000+ gallons) and hot tub with capacity for 8-10, and a pickleball/sport court with night lighting. Additional Structures: 40’x30’ metal barn with a stone footer and sliding doors. Private Setting: Secluded, park-like setting near the end of a 1/2 mile cul-de-sac with approximately 1 acre sodded with TIF Bermuda and irrigated. Modern Comforts: Two propane tanks (500 gallons for home, 1,000 gallons for hot tub/pool/outdoor kitchen), sound system indoor and outdoor, Hue lighting on back porches, alarm, spray foam insulation This home is a rare find in a sought-after area, offering the perfect combination of comfort, style, and convenience.

Listings courtesy of ACTRIS MLS as distributed by MLS GRID, based on information submitted to the MLS GRID as of {{last updated}}.. All data is obtained from various sources and may not have been verified by broker or MLS GRID. Supplied Open House Information is subject to change without notice. All information should be independently reviewed and verified for accuracy. Properties may or may not be listed by the office/agent presenting the information. The Digital Millennium Copyright Act of 1998, 17 U.S.C. § 512 (the “DMCA”) provides recourse for copyright owners who believe that material appearing on the Internet infringes their rights under U.S. copyright law. If you believe in good faith that any content or material made available in connection with our website or services infringes your copyright, you (or your agent) may send us a notice requesting that the content or material be removed, or access to it blocked. Notices must be sent in writing by email to [email protected]. The DMCA requires that your notice of alleged copyright infringement include the following information: (1) description of the copyrighted work that is the subject of claimed infringement; (2) description of the alleged infringing content and information sufficient to permit us to locate the content; (3) contact information for you, including your address, telephone number and email address; (4) a statement by you that you have a good faith belief that the content in the manner complained of is not authorized by the copyright owner, or its agent, or by the operation of any law; (5) a statement by you, signed under penalty of perjury, that the information in the notification is accurate and that you have the authority to enforce the copyrights that are claimed to be infringed; and (6) a physical or electronic signature of the copyright owner or a person authorized to act on the copyright owner’s behalf. Failure to include all of the above information may result in the delay of the processing of your complaint.
Dripping Springs Real Estate
The median home value in Dripping Springs, TX is $753,600. This is higher than the county median home value of $437,800. The national median home value is $338,100. The average price of homes sold in Dripping Springs, TX is $753,600. Approximately 69.71% of Dripping Springs homes are owned, compared to 25.03% rented, while 5.26% are vacant. Dripping Springs real estate listings include condos, townhomes, and single family homes for sale. Commercial properties are also available. If you see a property you’re interested in, contact a Dripping Springs real estate agent to arrange a tour today!
Dripping Springs, Texas 78620 has a population of 4,699. Dripping Springs 78620 is more family-centric than the surrounding county with 41.38% of the households containing married families with children. The county average for households married with children is 36.07%.
The median household income in Dripping Springs, Texas 78620 is $111,429. The median household income for the surrounding county is $71,061 compared to the national median of $69,021. The median age of people living in Dripping Springs 78620 is 37 years.
Dripping Springs Weather
The average high temperature in July is 93.1 degrees, with an average low temperature in January of 37.3 degrees. The average rainfall is approximately 36.3 inches per year, with 0.7 inches of snow per year.
