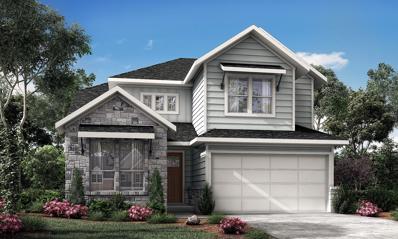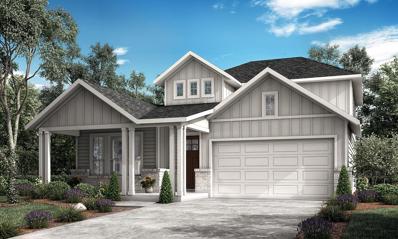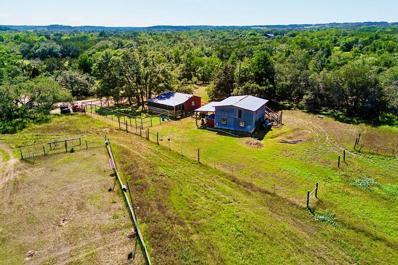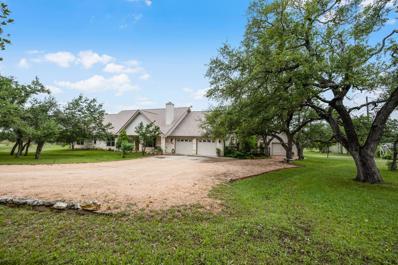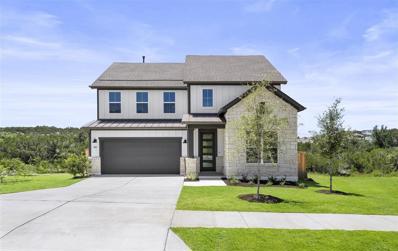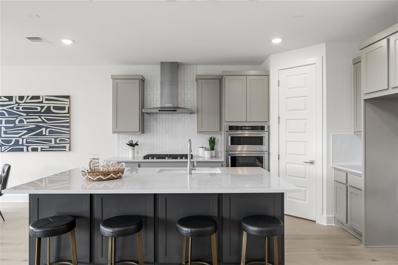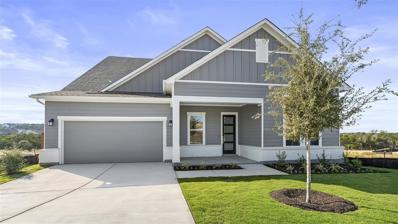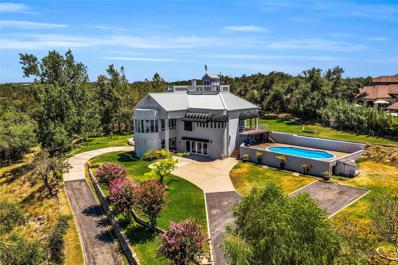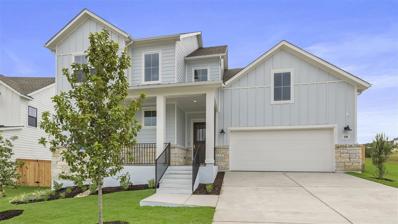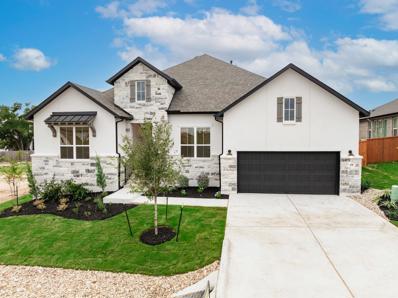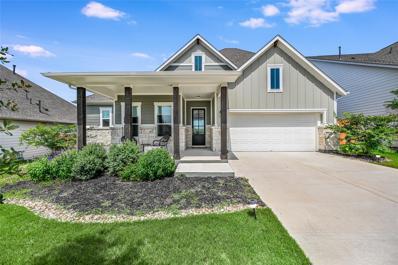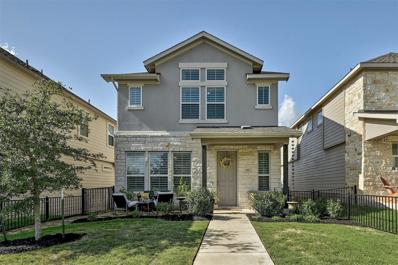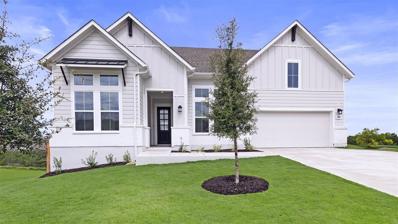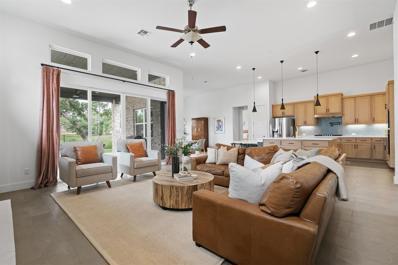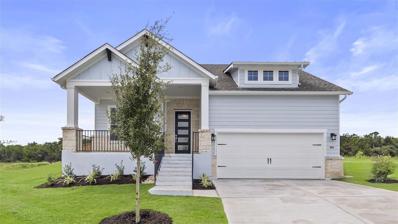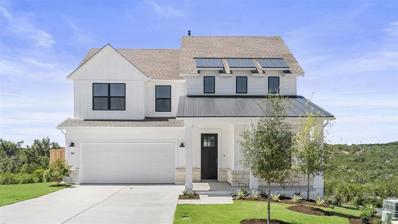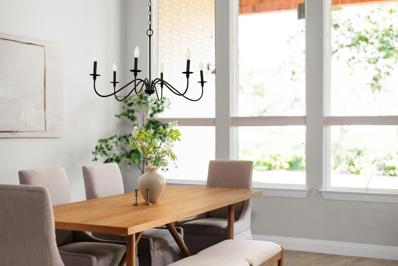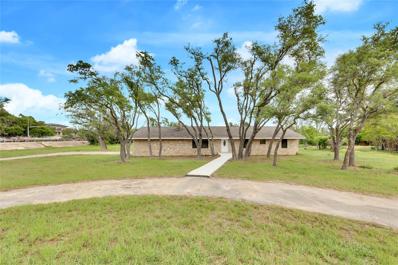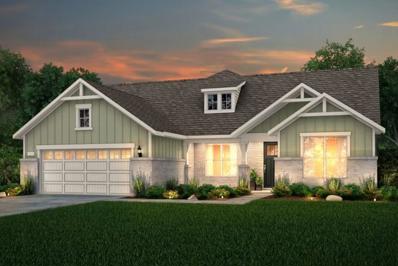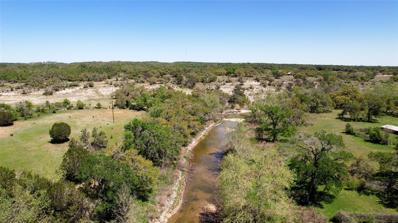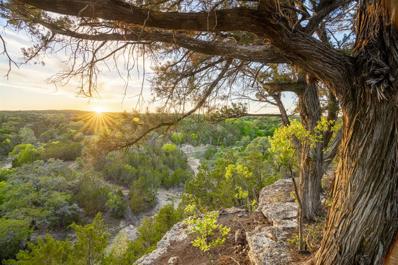Dripping Springs TX Homes for Sale
- Type:
- Single Family
- Sq.Ft.:
- 2,496
- Status:
- Active
- Beds:
- 4
- Lot size:
- 0.14 Acres
- Year built:
- 2024
- Baths:
- 3.00
- MLS#:
- 7774945
- Subdivision:
- Headwaters
ADDITIONAL INFORMATION
*Estimated Completion: November 2024* The Newton plan offers plenty of room for comfortable living, featuring four bedrooms, three bathrooms, a game room, media room and mud room. The extended covered patio is ideal for outdoor relaxation and entertaining. The 48” Allusion fireplace adds warmth and charm to the living space, while the vaulted rear ceiling creates an open and airy atmosphere. The kitchen has beautiful Quartz countertops built-in stainless-steel appliances, and wood-look tile runs throughout the home. Additionally, the extra gas line, tankless water heater, and two-car garage are practical and modern touches that enhance both convenience and efficiency.
- Type:
- Single Family
- Sq.Ft.:
- 2,472
- Status:
- Active
- Beds:
- 3
- Lot size:
- 0.14 Acres
- Year built:
- 2024
- Baths:
- 3.00
- MLS#:
- 3206539
- Subdivision:
- Headwaters
ADDITIONAL INFORMATION
*Estimated Completion: September 2024* This Rockwell floorplan is a dream home with its scenic views, spacious layout, and luxurious features. The extended covered balcony and bay windows in the main bedroom are wonderful touches that make enjoying the surroundings even more special. The inclusion of a study and game room adds versatility and functionality to the space, and the home also includes top-of-the-line finishes like Quartz countertops, Revwood flooring, built-in stainless-steel appliances and a tankless water heater.
- Type:
- Farm
- Sq.Ft.:
- 525
- Status:
- Active
- Beds:
- 1
- Lot size:
- 23.24 Acres
- Year built:
- 2010
- Baths:
- 1.00
- MLS#:
- 2753398
ADDITIONAL INFORMATION
Gorgeous land just across the road from Onion Creek west of Dripping Springs. Great location for home with current cabin as guest house, or add multiple STR cabins and create a beautiful get away in the heart of the Wedding capital. 525 SF cabin, 2200 Barn/workshop, arena all in a beautiful setting. Completely UNrestricted means you can make it the property of your dreams. Newly subdivided out 23.24 acres . This tree covered oasis is ready for new owners to create the dream!
$1,175,000
100 Blue Creek Dr Dripping Springs, TX 78620
- Type:
- Farm
- Sq.Ft.:
- 2,732
- Status:
- Active
- Beds:
- 3
- Lot size:
- 5.86 Acres
- Year built:
- 2001
- Baths:
- 2.00
- MLS#:
- 1266124
- Subdivision:
- Blue Creek Ranch
ADDITIONAL INFORMATION
Gorgeous single story home, large entertainers kitchen granite counters and gas range. Ample cabinets in kitchen, great breakfast area. Large living room with stone fireplace. Great oversized covered back porch perfect spot to watch your fruit trees bloom and watch the birds. Primary suite is oversized with great walk in closet, spa like bathroom feel. Don't forget to check out the main cave in the garage. The property has 30,000 gallons of rain water collection plus a private well. Large fenced garden so bring your green thumb. There is also a separate garage/work shop for those that like to work from home. Property is fenced and gated for security. Sellers are motivated. 2 horses allowed. Brand new Full House Generator runs on propane or gas!
- Type:
- Single Family
- Sq.Ft.:
- 3,746
- Status:
- Active
- Beds:
- 4
- Lot size:
- 0.21 Acres
- Year built:
- 2024
- Baths:
- 4.00
- MLS#:
- 3867918
- Subdivision:
- Caliterra Ph Four Sec 12
ADDITIONAL INFORMATION
MLS# 3867918 - Built by Drees Custom Homes - Ready Now! ~ The Brookdale's open layout is in a word - stunning. The family room, kitchen and dining room combine clean modern lines and walls of windows for a bright and welcoming space. The family room's sloped ceiling and two-story opening create a voluminous feel. The kitchen island, walk-in pantry and ample cabinets are a chef's dream. With four bedrooms, study and gameroom, plus an outdoor living area, there is no lack of space in this gorgeous home. Close proximity to park, dog park, trails, and pool.
$2,730,000
333 Stallion Ln Dripping Springs, TX 78620
- Type:
- Single Family
- Sq.Ft.:
- 3,190
- Status:
- Active
- Beds:
- 4
- Lot size:
- 12.81 Acres
- Year built:
- 2005
- Baths:
- 4.00
- MLS#:
- 7868551
- Subdivision:
- Stallion Lane Estates
ADDITIONAL INFORMATION
Live the dream—where ranch-style luxury meets legacy. Embrace the timeless allure of ranch lifestyle, where generations come together to create a legacy to be cherished for years to come. Situated on nearly 13 acres of park-like land with heritage oak trees in the heart of Dripping Springs—the Gateway to the Hill Country. Nestled within the five-property Stallion Estates neighborhood, this tranquil property features double-gated privacy and security. Located just minutes from downtown Dripping Springs, it offers convenient access to shopping, dining, trendy breweries, wineries, distilleries, the Salt Lick, Pedernales State Park, and Hamilton Pool. Charming towns like Fredericksburg, Blanco, and Johnson City are all within an hour’s drive. Experience starlit nights or expansive sunsets by the pool and outdoor living areas, with built in BBQ grill, sprawling patio, and covered porches. A veritable hill country sanctuary, the main house is over 3000 square feet of completely remodeled upgrades, and offers a guest suite and primary suite downstairs. Abundant natural light illuminates every corner of the living space, with vaulted ceiling and open floor plan. The 3233 sq ft large metal barn on concrete slab is fully insulated and features a full bath, commercial electric barn doors, & commercial fan. It can be used as a home gym, workshop, entertainment space, and/or RV or heavy equipment storage. A picturesque chicken coop boasts full insulation, metal roof, a fan, & heat lamps. The 600 sq ft horse barn outfitted with plumbing and electric can be fully enclosed, and boasts two large stalls that open to separate pastures. Concrete sport court slab has been wired/plumbed for an option to build a casita. Wildlife exemption and low tax appraised value/tax assessment. Property can be subdivided once into a minimum of five acres, multi-generational use. Egg-producing chickens convey. Land has been cleared, landscaped, fully fenced, and manicured.
Open House:
Saturday, 11/16 11:00-4:00PM
- Type:
- Single Family
- Sq.Ft.:
- 2,538
- Status:
- Active
- Beds:
- 4
- Lot size:
- 0.16 Acres
- Year built:
- 2024
- Baths:
- 4.00
- MLS#:
- 5566026
- Subdivision:
- Headwaters Legacy
ADDITIONAL INFORMATION
MLS# 5566026 - Built by Toll Brothers, Inc. - Ready Now! ~ New plan! The Spicewood High Plains home features a covered front porch that opens into a two-story foyer flanked by a home office enhanced with French doors and front yard views. An open great room with gas log fireplace is ideal for entertaining by opening the multi-slide doors to the covered patio. The well-appointed kitchen boasts a center island, casual dining room and walk-in pantry. A relaxing primary bedroom suite is decorated with a tray ceiling and includes a luxe bath with dual vanities, large walk-in shower with drying area and spacious walk-in closet. Upstairs, you are welcomed into a sizable loft that is surrounded by three generous bedrooms, one with private bath. Additional highlights include an main-floor laundry room and powder room.
- Type:
- Single Family
- Sq.Ft.:
- 3,040
- Status:
- Active
- Beds:
- 5
- Lot size:
- 0.14 Acres
- Year built:
- 2024
- Baths:
- 4.00
- MLS#:
- 6209798
- Subdivision:
- Headwaters Legacy
ADDITIONAL INFORMATION
MLS# 6209798 - Built by Toll Brothers, Inc. - Ready Now! ~ The Lady Bird Farmhouse plan is as distinctive as it's name. One of our newest plans, this amazing home features a welcoming covered front porch that opens into a foyer enhanced with a tray ceiling. The secluded bedroom with shared hall bath is ideal for overnight guests. A centralized office creates a remote workspace and includes French doors for added privacy. The formal dining room is ideal for celebrations and entertaining. The open great room boasts multi-slide doors that open your living space to the covered patio. The stunning kitchen includes a center island, walk-in pantry and casual dining space! The primary bedroom suite is decorated with a tray ceiling and features a spacious bath with dual-sink vanity, expanded shower with drying area and large walk-in closet. Upstairs greets you with a sizable loft and three bedrooms with walk-in closets and one with a private bath. Come see this fantastic home today!!
Open House:
Saturday, 11/16 11:00-4:00PM
- Type:
- Single Family
- Sq.Ft.:
- 3,073
- Status:
- Active
- Beds:
- 4
- Lot size:
- 0.17 Acres
- Year built:
- 2024
- Baths:
- 4.00
- MLS#:
- 4527469
- Subdivision:
- Headwaters Preserve
ADDITIONAL INFORMATION
MLS# 4527469 - Built by Toll Brothers, Inc. - Ready Now! ~ The Pecos Heritage is one of our newest plans in this amazing new community. Beginning with the covered front porch entry that leads into a foyer flanked with a home office and private guest suite with full bath. The open kitchen boasts an expanded island and casual dining area that has multi-slide doors that open to the covered patio. The great room boasts a gas log fireplace and also opens to the covered patio, which is ideal when entertaining. The primary bedroom suite is enhanced with a tray ceiling and gorgeous bath with dual-sink vanity, separate tub and shower, and sizable walk-in closet. Upstairs greets you with a spacious loft with a covered balcony and two large secondary bedrooms with walk-in closets and shared hall bath. Added highlights include a 3-car tandem garage and main floor laundry room!
- Type:
- Single Family
- Sq.Ft.:
- 5,863
- Status:
- Active
- Beds:
- 5
- Lot size:
- 8.83 Acres
- Year built:
- 1985
- Baths:
- 4.00
- MLS#:
- 4115584
- Subdivision:
- Sunset Canyon Sec 1
ADDITIONAL INFORMATION
A Castle on the Hill overlooks 8+ acres of Hill Country panoramic and breathtaking long distance views. Home has been thoughtfully restored to the spirit of art deco over the last 20 years! This contemporary farmette comes equipped with a gorgeous pool, Ipe Brazilian hardwood decking throughout the outdoor spaces. An incredible master bedroom overlooking the countryside, home office, multiple guest bedrooms and additional rooms for bedroom options if desired, the garage space converted into a music studio, a recreational space for a home gym, a bonus space for a second office or wellness center. The sky's the limit at Hidden Hills. With nearly 5400 square feet of livable space, this home is perfect for entertaining guests or family. Magnificent mature cottonwood tree, oaks, mimosa, crepe myrtles and more are present in this park-like manicured property. A beautiful pond, meadow and garden area can be found with abundant wildlife and nature. Special opportunity to purchase this home on a single lot.
Open House:
Saturday, 11/16 11:00-4:00PM
- Type:
- Single Family
- Sq.Ft.:
- 3,564
- Status:
- Active
- Beds:
- 4
- Lot size:
- 0.21 Acres
- Year built:
- 2024
- Baths:
- 5.00
- MLS#:
- 6652573
- Subdivision:
- Headwaters Preserve
ADDITIONAL INFORMATION
MLS# 6652573 - Built by Toll Brothers, Inc. - Ready Now! ~ One of our newest plans, the Kendalia Farmhouse boasts soaring ceilings and open spaces. This country-style home has the contemporary conveniences and sophistication you expect. The inviting covered front porch opens into a foyer with 20-foot ceilings and views into the great room. A spacious home office is secluded for extra privacy and has a neighboring powder room with walk-in closet nearby. A full guest suite with private bath and walk-in closet provides space for visiting guests. The open great room includes a lovely gas log fireplace and multi-slide doors that expand your living space to the covered patio. The well-appointed kitchen features a casual dining space, large island, tons of cabinets and counter space and a sizable walk-in pantry. Upstairs is ideal for entertaining with the spacious loft and there are two generous bedrooms with private baths and walk-in closets. Added highlights included a main floor laundry, and 3- car tandem garage for added storage space.
- Type:
- Single Family
- Sq.Ft.:
- 3,006
- Status:
- Active
- Beds:
- 4
- Lot size:
- 0.23 Acres
- Year built:
- 2024
- Baths:
- 3.00
- MLS#:
- 7079733
- Subdivision:
- Caliterra Ph Four Sec 12
ADDITIONAL INFORMATION
MLS# 7079733 - Built by Drees Custom Homes - Ready Now! ~ Single Family Home in Dripping Springs, TX! The Presley III offers many flexible options to fit your unique needs and desires. The standard living spaces include a beautiful vaulted family room and spacious kitchen, dining room, and study. Beyond the luxury owner's suite and spa style ensuite, there is a private guest bedroom and two secondary bedrooms. The Presley III offers the flexibility you need to create the home of your dreams.
- Type:
- Single Family
- Sq.Ft.:
- 2,930
- Status:
- Active
- Beds:
- 4
- Lot size:
- 5.01 Acres
- Year built:
- 2000
- Baths:
- 4.00
- MLS#:
- 8833269
- Subdivision:
- Mary J Hunter Surv #94
ADDITIONAL INFORMATION
Discover your dream retreat in the heart of Texas Hill Country! This stunning property spans over 5 acres, offering a perfect blend of traditional design and modern comforts. Featuring classic limestone masonry on all sides and a durable metal roof, this home embodies the timeless charm of Texas Hill Country architecture. As you approach the house, a circular driveway with inviting sitting areas welcome you, creating a charming first impression. The home boasts large covered front and rear porches, perfect for enjoying the outdoors year-round. The front of the house faces west, ensuring the rear remains shaded on hot summer afternoons, providing a cool oasis for relaxation. Step inside to find towering ceilings in the living room, complemented by a massive stone fireplace and an abundance of natural light streaming through windows along the rear east-facing side of the home. The master bedroom offers direct access to the covered rear porch, making it easy to enjoy the serene hill country views. Outside, the property features a 15,000-gallon in-ground pool, surrounded by beautiful flower beds and protected from deer by a high fence. Two sheds provide ample storage or workspace, catering to your hobbies and projects. Recent upgrades include two new HVAC systems and two water heaters, ensuring comfort and efficiency throughout the year. This hill country beauty is ready for you to make it your own slice of paradise!
- Type:
- Single Family
- Sq.Ft.:
- 2,723
- Status:
- Active
- Beds:
- 3
- Lot size:
- 0.19 Acres
- Year built:
- 2022
- Baths:
- 3.00
- MLS#:
- 6400666
- Subdivision:
- Headwaters
ADDITIONAL INFORMATION
**Seller will contribute $5000 toward buyer closing costs + pay for home warranty** Looking for a gorgeous Ashton Woods home with sweeping unobstructed Hill Country Sunset Views and access to trails and open space? Welcome to Headwaters and your beautiful property in the highly desirable Dripping Springs ISD. This 3 bedroom + office/2.5 bath home boasts an amazing exterior with curb appeal and a spacious and fully fenced backyard. The light and bright interior includes $40,000 (!!!) in luxurious upgrades including elevated ceilings, hardwood flooring, granite counter-tops, SS appliances, tankless water heater, ceiling fans, tile backsplash and ample storage! The owners retreat is down + study with two full guest rooms upstairs + media room. Come enjoy all the new amenities in Dripping Springs,...gateway to the Texas Hill Country! EXCELLENT DRIPPING SPRINGS SCHOOLS AND EXCEPTIONAL RESORT-STYLE HEADWATERS AMENITIES!
- Type:
- Single Family
- Sq.Ft.:
- 1,630
- Status:
- Active
- Beds:
- 3
- Lot size:
- 0.09 Acres
- Year built:
- 2020
- Baths:
- 3.00
- MLS#:
- 2305460
- Subdivision:
- Big Sky Ranch
ADDITIONAL INFORMATION
Nestled in the serene beauty of Big Sky Ranch, this delightful 3-bedroom abode beckons with its picturesque curb appeal and a wealth of upgrades. Step into a world of refined living, where every detail has been meticulously crafted for your comfort and style. Outside, the stone and stucco front exterior, fenced front yard, and manicured landscaping set the stage for a warm welcome. Relax and unwind on the inviting front patio, perfect for enjoying tranquil moments outdoors. Inside, discover a haven of sophistication boasting light hardwood flooring, crisp white walls, custom lighting, and many windows with elegant plantation shutters that bathe the interiors in natural light. The spacious living room features floating shelving, adding a touch of contemporary flair. The chef-inspired kitchen is a culinary masterpiece, equipped with a center island, breakfast bar, granite countertops, subway tile backsplash, and sleek stainless-steel appliances. Ample cabinetry with upgraded hardware ensures both style and functionality. On the main floor, you'll find additional conveniences such as a drop-in desk, a half bath with an updated vanity, a mud area, and a laundry room adorned with custom cabinetry and a folding station. Retreat to the upper floor, where the luxurious primary bedroom awaits. Adorned with stylish wallpaper, it boasts a custom walk-in closet and a spa-like en-suite bath featuring a dual vanity and frameless walk-in shower. This home is not just about elegance—it's also packed with smart features to elevate your lifestyle. With exterior garage door keypad, smart garage door opener, smart light switches, Ring doorbell, and a smart front door entry, modern living has never been easier or more efficient. Meanwhile, your furry friend will love the AstroTurf dog run, providing a convenient and low-maintenance space for them to play and exercise. Schedule a showing today and experience the epitome of refined living in Big Sky Ranch!
Open House:
Saturday, 11/16 11:00-4:00PM
- Type:
- Single Family
- Sq.Ft.:
- 2,580
- Status:
- Active
- Beds:
- 4
- Lot size:
- 0.19 Acres
- Year built:
- 2024
- Baths:
- 3.00
- MLS#:
- 1655849
- Subdivision:
- Headwaters Preserve
ADDITIONAL INFORMATION
MLS# 1655849 - Built by Toll Brothers, Inc. - Ready Now! ~ The Gruene Heritage single-story home invites you into an elongated foyer decorated with 14-foot tray ceilings. A secluded guest suite with full bath and walk-in closet provides space for overnight guests. Two spacious bedrooms with walk-in closets and shared hall bath creates private spaces for all. The gourmet kitchen boasts a center island, tons of cabinet space and enormous walk-in pantry. Multi-slide doors open to the covered patio, expanding your entertaining space to the outdoors. The great room is large and has a window display with views into the backyard. A luxurious primary bedroom suite is enhanced with a tray ceiling and stunning bath that includes dual vanities, separated by a freestanding tub, a large walk-in shower, linen closet and generous walk-in closet. Added highlights include a centralized laundry room, and 3-car tandem garage!
Open House:
Saturday, 11/16 11:00-4:00PM
- Type:
- Single Family
- Sq.Ft.:
- 3,013
- Status:
- Active
- Beds:
- 3
- Lot size:
- 0.17 Acres
- Year built:
- 2024
- Baths:
- 5.00
- MLS#:
- 5263704
- Subdivision:
- Headwaters Preserve
ADDITIONAL INFORMATION
MLS# 5263704 - Built by Toll Brothers, Inc. - Ready Now! ~ The Eberly Farmhouse is one of our newest two-story floor plans. The welcoming covered front porch opens into an elongated foyer with views into the great room beyond. A short hall leads to a secluded bedroom suite with private bath making this the ideal space for visitors. A convenient home office provides remote workspace and additional living space. A spacious great room boasts soaring ceilings and multi-slide doors that open to the covered patio. A well-appointed kitchen features an expanded island, casual dining area , ample counter space and walk-in pantry. A relaxing primary bedroom is enhanced with a tray ceiling and luxe bath with dual-sink vanity, separate tub and shower, and generous walk-in closet. Upstairs you will find a versatile loft space, a third bedroom and hall bath and a bonus forth bedroom with private bath. Located in an amenity rich community, this is the home you need now!
- Type:
- Single Family
- Sq.Ft.:
- 3,527
- Status:
- Active
- Beds:
- 4
- Lot size:
- 0.34 Acres
- Year built:
- 2022
- Baths:
- 4.00
- MLS#:
- 1907649
- Subdivision:
- Caliterra Ph Two Sec Eight
ADDITIONAL INFORMATION
Welcome to your dream home on a greenbelt lot—the one you've been searching for! With 4 bedrooms, 3.5 bathrooms, plus a game room and dedicated office, there's truly something for everyone here. Step inside and marvel at the meticulous attention to detail, from the stunning contemporary lighting to the tile flooring and tall ceilings that create an inviting ambiance throughout. The spacious open-concept floor plan effortlessly connects the kitchen, living room, and dining room. With stackable sliding glass doors leading to the spacious covered patio, indoor-outdoor living has never been easier. The entertainer's kitchen beckons with its sleek design and top-of-the-line features. From the huge center island and extended breakfast counter to the quartz countertops, tile backsplash, and stainless appliances, this space is a chef's paradise. Adjacent to the kitchen, the sun-bathed dining area offers the perfect setting for enjoying meals together, with large windows bathing the space in natural light. After a long day, retreat to the luxurious primary suite tucked away at the back of the home for the ultimate privacy and relaxation. Here, a tray ceiling, wall of windows, and spa-like ensuite bath await, complete with separate vanities, a soaking tub, and a walk-in shower with a rainfall shower head. On the opposite side of the home, the large game room awaits, surrounded by the guest bedrooms and bathrooms—perfect for game and movie nights. And when it's time to unwind outdoors, the backyard offers the ultimate gathering space, with a large covered patio with a stone fireplace and room for a future outdoor kitchen, all overlooking the lush grassy yard and mature trees. Located just a few streets away from the park, pool, community center, coffee bar, dog park, and trails and zoned for Dripping Springs ISD, this home truly offers the ultimate in convenience and lifestyle. Come see for yourself what makes this property the perfect place to call home.
Open House:
Saturday, 11/16 11:00-4:00PM
- Type:
- Single Family
- Sq.Ft.:
- 1,913
- Status:
- Active
- Beds:
- 3
- Lot size:
- 0.16 Acres
- Year built:
- 2024
- Baths:
- 2.00
- MLS#:
- 3671329
- Subdivision:
- Headwaters Legacy
ADDITIONAL INFORMATION
MLS# 3671329 - Built by Toll Brothers, Inc. - Ready Now! ~ Welcome to one of our newest communities with new floor plans to fit your needs. The Lillian High Plains plan is a single story home with an inviting covered front porch that leads into a foyer enhanced with a tray ceiling. A convenient home office with French doors is ideal for remote working or study time. The open kitchen boasts a center island, stainless steel appliances, ample counter space and walk-in pantry. The casual dining area seamlessly transitions the kitchen into the great room. A lovely tray ceiling decorates the great room and multi-slide doors open the space to the covered patio, expanding your living and entertaining space to the outdoors. Two spacious bedrooms with shared hall bath ensures privacy and space for all. A luxe primary bedroom suite with tray ceiling includes a gorgeous bath with dual-sink vanity, large walk-in shower with drying area, linen closet and generous walk-in closet. Additional highlights include a centralized laundry room, covered patio, and 2-car garage!!
Open House:
Saturday, 11/16 11:00-4:00PM
- Type:
- Single Family
- Sq.Ft.:
- 2,522
- Status:
- Active
- Beds:
- 4
- Lot size:
- 0.14 Acres
- Year built:
- 2024
- Baths:
- 4.00
- MLS#:
- 7404717
- Subdivision:
- Headwaters Legacy
ADDITIONAL INFORMATION
MLS# 7404717 - Built by Toll Brothers, Inc. - Ready Now! ~ Located in one of our newest communities filled with resident exclusive amenities, the new Spicewood Farmhouse plan offers space and luxury throughout. The inviting covered front porch entry leads into a two-story foyer flanked by a home office with front yard views. A spacious great room with soaring ceilings and multi-slide doors that lead to a covered patio also includes a welcoming gas log fireplace. The well-appointed kitchen features a center island, casual dining area decorated with a tray ceiling , and generous walk-in pantry. The main-floor primary bedroom suite includes a decorative tray ceiling a full bath with dual vanities, large walk-in shower, drying area and enormous walk-in closet. The upstairs greets you with a spacious loft surrounded by three large bedrooms, one with a private bath, and a shared hall bath. Come see this amazing community and our new line of homes today!
Open House:
Sunday, 11/17 11:00-12:30PM
- Type:
- Single Family
- Sq.Ft.:
- 3,675
- Status:
- Active
- Beds:
- 4
- Lot size:
- 0.38 Acres
- Year built:
- 2021
- Baths:
- 4.00
- MLS#:
- 3528958
- Subdivision:
- Caliterra Ph Two Sec Eight
ADDITIONAL INFORMATION
Welcome to this immaculate Drees Custom Home, a sprawling 3,675 sq ft open-concept masterpiece boasting designer upgrades at every turn.Nestled on a desirable .379-acre (100’) lot bordered on 2 sides by greenbelt with easy access to walking trails, this pre-inspected home is ready for its next fortunate owner. Exterior home is all brick, no stucco. Stunning exterior enhancements that earned it the prestigious Yard of the Month award in the summer ‘23. Explore getting a pool w/the overside yard available.Landscaping showcases extensive native,drought-tolerant plantings, setting it apart as a standout residence in the community. Stepping inside you’ll find the stunning chef’s kitchen in the heart of the home, with a 10’x4’ island,upgraded Silestone counters,built-in appliances,custom cabinets with a 24” upper extension boasting glass doors, & an incredible 13’x5’ walk-in pantry.The living room features medium-toned wood flooring & a captivating 9’x8’ three-panel sliding glass door that seamlessly extends the family room into the north-facing outdoor retreat. The spacious covered patio is a true oasis, complete with a custom cedar ceiling, TV, WiFi, & gas connections, offering breathtaking views beyond the backyard & access to the scenic trails. With 4 beds, 3.5 baths (including a luxurious owner’s retreat & a guest suite w/private ensuite bath), 2 office/flex spaces, a media room, & a game room, this entertainer’s dream home has it all. Cable & Cat 5 connections are found in multiple rooms, & integrated speaker wiring in the family room, media room, & outdoor living spaces seamlessly blend indoor & outdoor entertainment. The oversized double garage and carriage garage provide ample storage space, integrated overhead shelving,extended openings for larger vehicles, a durable resin floor, dual water heaters, a water softener, advanced sprinkler controls with rain sensors, & a dedicated 20A circuit featuring two wall outlets. This home is truly a one-of-a-kind gem.
- Type:
- Single Family
- Sq.Ft.:
- 1,891
- Status:
- Active
- Beds:
- 4
- Lot size:
- 1.27 Acres
- Year built:
- 1979
- Baths:
- 2.00
- MLS#:
- 7671033
- Subdivision:
- Dripping Spgs Heights
ADDITIONAL INFORMATION
1.26 acre corner lot zoned Commercial Services. 1,891SF Home/Building is newly renovated. New Roof, new A/C Unit, new appliances, new water heater, new doors and hardware, new 250 gallon propane tank, new flooring, new paint, new sinks, new toilets, new concrete entryway, new lighting, previously open carport has been converted to a 2-car garage, plumbing and electrical has been brought up to par. Property is move in ready for either residential or commercial use. Seller Financing available.
Open House:
Saturday, 11/16 12:00-2:00PM
- Type:
- Single Family
- Sq.Ft.:
- 2,453
- Status:
- Active
- Beds:
- 3
- Lot size:
- 0.18 Acres
- Year built:
- 2024
- Baths:
- 3.00
- MLS#:
- 5310718
- Subdivision:
- Caliterra
ADDITIONAL INFORMATION
NEW CONSTRUCTION BY PULTE HOMES! Available Aug 2024! Able to accommodate entertaining and relaxed everyday living, the Stellar truly represents an achievement. The kitchen opens to the gathering room, dining area, and covered lanai, to suit both formal and informal socializing. And private spaces like the flex room or owner’s suite (with huge walk-in closet) let family members still find “me time.” In the garage, an extra bay can hold a golf cart.
- Type:
- Other
- Sq.Ft.:
- n/a
- Status:
- Active
- Beds:
- n/a
- Lot size:
- 127.3 Acres
- Baths:
- MLS#:
- 79537791
- Subdivision:
- N/A
ADDITIONAL INFORMATION
Walkerâs South Onion Creek Ranch is a rare offering of large acreage near the high growth area of Dripping Springs. Diverse topography including scenic hilltops and mesas, South Onion Creek frontage, pastures and valleys with amazing soils, abundant native grasses and excellent grazing. The property is loaded with mature live oaks. The ranch is conveniently located southwest of Dripping Springs, offering end of the road seclusion but only minutes from bustling downtown. Approx. 3,200 feet of frontage along Walker Ranch Road and multiple access points that would be beneficial for subdividing. Perimeter fenced for livestock. Abundant wildlife - white tailed deer, wild turkeys, hogs, and others. The main feature of this ranch is the approx 2,100 feet of frontage along South Onion Creek. This is a strong portion of the creek. During normal rain periods, it features deep pools and abundant water. The higher elevations of the ranch provide incredible views overlooking the creek and valleys.
$6,499,998
1020 Pursley Rd Dripping Springs, TX 78620
- Type:
- Other
- Sq.Ft.:
- n/a
- Status:
- Active
- Beds:
- n/a
- Lot size:
- 208 Acres
- Baths:
- MLS#:
- 39282933
- Subdivision:
- None
ADDITIONAL INFORMATION
Introducing Mustang Branch Ranch, just 8.7 miles west of Dripping Springs, Texas! This 208+/- acre ranch features some of the most sought-after features in a Hill Country ranch including big vantage point views, large cliffs, rock formations, waterfront enjoyment, rolling pastures, large grand live oak trees, 5 ponds, a modest ranch house, and is heavily rich in Texas wildlife. Mustang Branch Ranch features 1,650+/- feet of both sides of the spring-fed Mustang Branch which meanders through the ranches northwest side offering big views on the high bank and enjoyment of the creek on the low bank. Scenic open grass fields, large live oak trees, and cedar elm trees next to Mustang branch flow throughout the landscape, adding to the propertyâs natural charm. A true Hill Country ranch perfect to build your custom home just 15 minutes from downtown Dripping Springs! Ag Tax Exempt in place. Fantastic 1031 property!

Listings courtesy of ACTRIS MLS as distributed by MLS GRID, based on information submitted to the MLS GRID as of {{last updated}}.. All data is obtained from various sources and may not have been verified by broker or MLS GRID. Supplied Open House Information is subject to change without notice. All information should be independently reviewed and verified for accuracy. Properties may or may not be listed by the office/agent presenting the information. The Digital Millennium Copyright Act of 1998, 17 U.S.C. § 512 (the “DMCA”) provides recourse for copyright owners who believe that material appearing on the Internet infringes their rights under U.S. copyright law. If you believe in good faith that any content or material made available in connection with our website or services infringes your copyright, you (or your agent) may send us a notice requesting that the content or material be removed, or access to it blocked. Notices must be sent in writing by email to [email protected]. The DMCA requires that your notice of alleged copyright infringement include the following information: (1) description of the copyrighted work that is the subject of claimed infringement; (2) description of the alleged infringing content and information sufficient to permit us to locate the content; (3) contact information for you, including your address, telephone number and email address; (4) a statement by you that you have a good faith belief that the content in the manner complained of is not authorized by the copyright owner, or its agent, or by the operation of any law; (5) a statement by you, signed under penalty of perjury, that the information in the notification is accurate and that you have the authority to enforce the copyrights that are claimed to be infringed; and (6) a physical or electronic signature of the copyright owner or a person authorized to act on the copyright owner’s behalf. Failure to include all of the above information may result in the delay of the processing of your complaint.
| Copyright © 2024, Houston Realtors Information Service, Inc. All information provided is deemed reliable but is not guaranteed and should be independently verified. IDX information is provided exclusively for consumers' personal, non-commercial use, that it may not be used for any purpose other than to identify prospective properties consumers may be interested in purchasing. |
Dripping Springs Real Estate
The median home value in Dripping Springs, TX is $753,600. This is higher than the county median home value of $437,800. The national median home value is $338,100. The average price of homes sold in Dripping Springs, TX is $753,600. Approximately 69.71% of Dripping Springs homes are owned, compared to 25.03% rented, while 5.26% are vacant. Dripping Springs real estate listings include condos, townhomes, and single family homes for sale. Commercial properties are also available. If you see a property you’re interested in, contact a Dripping Springs real estate agent to arrange a tour today!
Dripping Springs, Texas 78620 has a population of 4,699. Dripping Springs 78620 is more family-centric than the surrounding county with 41.38% of the households containing married families with children. The county average for households married with children is 36.07%.
The median household income in Dripping Springs, Texas 78620 is $111,429. The median household income for the surrounding county is $71,061 compared to the national median of $69,021. The median age of people living in Dripping Springs 78620 is 37 years.
Dripping Springs Weather
The average high temperature in July is 93.1 degrees, with an average low temperature in January of 37.3 degrees. The average rainfall is approximately 36.3 inches per year, with 0.7 inches of snow per year.
