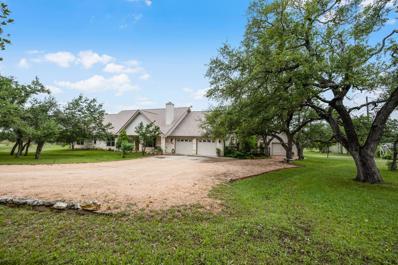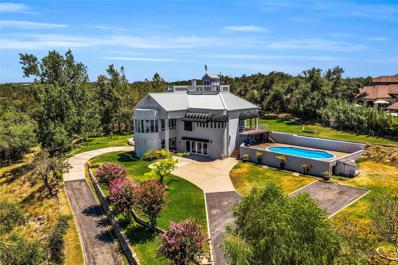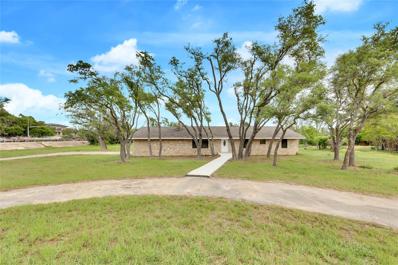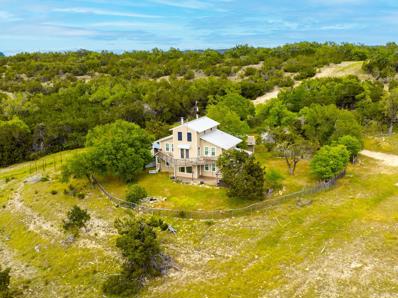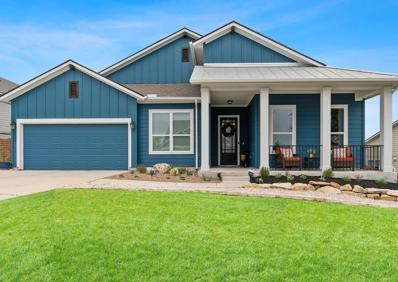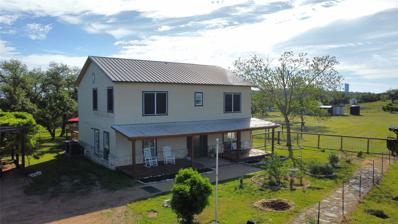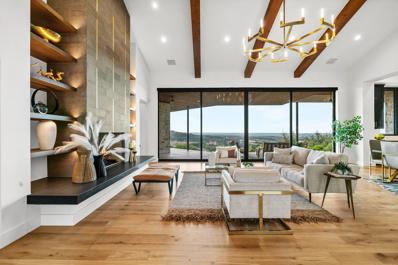Dripping Springs TX Homes for Sale
$1,039,990
308 Canal Dr Dripping Springs, TX 78620
- Type:
- Single Family
- Sq.Ft.:
- 4,308
- Status:
- Active
- Beds:
- 5
- Lot size:
- 0.37 Acres
- Year built:
- 2024
- Baths:
- 5.00
- MLS#:
- 1082469
- Subdivision:
- Caliterra
ADDITIONAL INFORMATION
This beautiful new home boasts over $172,000 worth of upgrades. The Chesapeake, a stunning ranch-style residence, boasts an open living concept with soaring ceilings. As you step into the extended entry, you’ll find the study, then opposite side 2 bedrooms with a J/J bath. Further in, the drop-zone on one side and powder bath on the other. Walking in your greeted into the expansive family room, complete with Western 3 Panel Sliding Doors leading to the covered patio. The kitchen is a baker’s dream, featuring an extra-large island, double ovens, a warming drawer, pull-out spice rack, cookie divider, trash pull-out, and drawer stacks. With five bedrooms, 4.5 baths, office and game room, this home offers ample space. The main floor hosts 4 bedrooms; formal dining, kitchen dining, home office and guest suite. The owner's spa bathroom is complete with a soaking tub, an open walk-in shower, and separate his-and-hers closets with built-in cubbies. Upstairs, you’ll find a game room, full bath and an extra large room we call "a bunk-room area". *Bunks not included* The extended covered patio provides the perfect spot to enjoy hill country living. Don’t miss out on this private and peaceful cul-de-sac lot, complete with a three-car side entry garage.
- Type:
- Single Family
- Sq.Ft.:
- 3,801
- Status:
- Active
- Beds:
- 5
- Lot size:
- 19.93 Acres
- Year built:
- 2001
- Baths:
- 4.00
- MLS#:
- 2306596
- Subdivision:
- Springlake
ADDITIONAL INFORMATION
Nestled on a private cul-de-sac just minutes from downtown Dripping Springs, the enchanting estate at 201 Valley Ridge Drive is a hidden gem bursting with charm and character. As you approach, the sweeping views of the Hill Country will take your breath away. The pool and cabana are perfectly placed to catch the constant breeze, offer stunning long-distance views, and provide the perfect setting for starry night swims. Below the pool is a large seating area with fire ring. The back of the house boasts an enormous IPE wood deck that stretches its entire length, creating your own private paradise. Step inside, and you’ll discover high-end touches and unique finishes that make this home truly special. From the beautifully crafted stair rail to the gleaming wood floors and the massive Pella windows, you’ll be wowed at every turn. This 3,801-square-foot home has it all: a primary bedroom and bath on the main floor, a formal dining room, an office/flex space, a loft, and a multilevel living room with a floor-to-ceiling fireplace and a wall of windows. Upstairs, you’ll find another primary bedroom, three more spacious bedrooms, and a bathroom with a walk-in shower. The upstairs primary suite even has a patio with unobstructed views of the Texas sky, and thanks to the Dripping Springs Dark Sky Ordinance, you can stargaze to your heart’s content. Set on 19.93 acres, this exceptional retreat is perfect for artists, dreamers, and anyone looking for a slice of paradise. With city water, septic, high-speed Spectrum cable, and a storage shed with power you’ll have all the conveniences you need. The property is in the highly-rated DSISD school district, and HEB shopping is just 10 minutes away. With recent paint and stain, this home is move-in ready. So dive into pool weather and start living the good life at 201 Valley Ridge Drive! LOW TAX RATE!
- Type:
- Single Family
- Sq.Ft.:
- 3,373
- Status:
- Active
- Beds:
- 3
- Lot size:
- 29.98 Acres
- Year built:
- 1995
- Baths:
- 3.00
- MLS#:
- 32239728
- Subdivision:
- N/A
ADDITIONAL INFORMATION
Perched majestically atop its own ridge, this distinguished 3,373+/- sq. ft. residence presides over 29.9+/- acres of meticulously fenced terrain and boasts stunning vistas and two meandering wet season creeks with cascading waterfalls, connected by owner-maintained trails weaving through the landscape. The meticulously remodeled home, showcasing architectural sophistication, was redesigned in 2011. Close to Austin and the Galleria in Bee Cave, this residence seamlessly blends natural surroundings with convenience. Rainwater collection, white oak floors, and luxurious bathroom amenities enhance the residence's allure, along with an exercise room and a fully equipped mother-in-law suite. In summary, this property transcends mere dwelling; it celebrates its 29.9+/- acres with unrivaled privacy, panoramic views, and a bespoke living experience. All information deemed reliable but not guaranteed; buyers to verify all details. Some photos may have been digitally enhanced.
- Type:
- Single Family
- Sq.Ft.:
- 2,472
- Status:
- Active
- Beds:
- 3
- Lot size:
- 0.14 Acres
- Year built:
- 2024
- Baths:
- 3.00
- MLS#:
- 3206539
- Subdivision:
- Headwaters
ADDITIONAL INFORMATION
Move-in-ready!! This Rockwell floorplan is a dream home with its scenic views, spacious layout, and luxurious features. The extended covered balcony and bay windows in the main bedroom are wonderful touches that make enjoying the surroundings even more special. The inclusion of a study and game room adds versatility and functionality to the space, and the home also includes top-of-the-line finishes like Quartz countertops, Revwood flooring, built-in stainless-steel appliances and a tankless water heater.
- Type:
- Farm
- Sq.Ft.:
- 525
- Status:
- Active
- Beds:
- 1
- Lot size:
- 23.24 Acres
- Year built:
- 2010
- Baths:
- 1.00
- MLS#:
- 2753398
ADDITIONAL INFORMATION
Gorgeous land just across the road from Onion Creek west of Dripping Springs. Great location for home with current cabin as guest house, or add multiple STR cabins and create a beautiful get away in the heart of the Wedding capital. 525 SF cabin, 2200 Barn/workshop, arena all in a beautiful setting. Completely UNrestricted means you can make it the property of your dreams. Newly subdivided out 23.24 acres . This tree covered oasis is ready for new owners to create the dream!
$1,175,000
100 Blue Creek Dr Dripping Springs, TX 78620
- Type:
- Farm
- Sq.Ft.:
- 2,732
- Status:
- Active
- Beds:
- 3
- Lot size:
- 5.86 Acres
- Year built:
- 2001
- Baths:
- 2.00
- MLS#:
- 1266124
- Subdivision:
- Blue Creek Ranch
ADDITIONAL INFORMATION
Gorgeous single story home, large entertainers kitchen granite counters and gas range. Ample cabinets in kitchen, great breakfast area. Large living room with stone fireplace. Great oversized covered back porch perfect spot to watch your fruit trees bloom and watch the birds. Primary suite is oversized with great walk in closet, spa like bathroom feel. Don't forget to check out the main cave in the garage. The property has 30,000 gallons of rain water collection plus a private well. Large fenced garden so bring your green thumb. There is also a separate garage/work shop for those that like to work from home. Property is fenced and gated for security. Sellers are motivated. 2 horses allowed. Brand new Full House Generator runs on propane or gas!
- Type:
- Single Family
- Sq.Ft.:
- 3,746
- Status:
- Active
- Beds:
- 4
- Lot size:
- 0.21 Acres
- Year built:
- 2024
- Baths:
- 4.00
- MLS#:
- 3867918
- Subdivision:
- Caliterra Ph Four Sec 12
ADDITIONAL INFORMATION
MLS# 3867918 - Built by Drees Custom Homes - Ready Now! ~ The Brookdale's open layout is in a word - stunning. The family room, kitchen and dining room combine clean modern lines and walls of windows for a bright and welcoming space. The family room's sloped ceiling and two-story opening create a voluminous feel. The kitchen island, walk-in pantry and ample cabinets are a chef's dream. With four bedrooms, study and gameroom, plus an outdoor living area, there is no lack of space in this gorgeous home. Close proximity to park, dog park, trails, and pool.
Open House:
Saturday, 12/28 11:00-4:00PM
- Type:
- Single Family
- Sq.Ft.:
- 2,538
- Status:
- Active
- Beds:
- 4
- Lot size:
- 0.16 Acres
- Year built:
- 2024
- Baths:
- 4.00
- MLS#:
- 5566026
- Subdivision:
- Headwaters Legacy
ADDITIONAL INFORMATION
MLS# 5566026 - Built by Toll Brothers, Inc. - Ready Now! ~ New plan! The Spicewood High Plains home features a covered front porch that opens into a two-story foyer flanked by a home office enhanced with French doors and front yard views. An open great room with gas log fireplace is ideal for entertaining by opening the multi-slide doors to the covered patio. The well-appointed kitchen boasts a center island, casual dining room and walk-in pantry. A relaxing primary bedroom suite is decorated with a tray ceiling and includes a luxe bath with dual vanities, large walk-in shower with drying area and spacious walk-in closet. Upstairs, you are welcomed into a sizable loft that is surrounded by three generous bedrooms, one with private bath. Additional highlights include an main-floor laundry room and powder room.
- Type:
- Single Family
- Sq.Ft.:
- 5,863
- Status:
- Active
- Beds:
- 5
- Lot size:
- 8.83 Acres
- Year built:
- 1985
- Baths:
- 4.00
- MLS#:
- 4115584
- Subdivision:
- Sunset Canyon Sec 1
ADDITIONAL INFORMATION
A Castle on the Hill overlooks 8+ acres of Hill Country panoramic and breathtaking long distance views. Home has been thoughtfully restored to the spirit of art deco over the last 20 years! This contemporary farmette comes equipped with a gorgeous pool, Ipe Brazilian hardwood decking throughout the outdoor spaces. An incredible master bedroom overlooking the countryside, home office, multiple guest bedrooms and additional rooms for bedroom options if desired, the garage space converted into a music studio, a recreational space for a home gym, a bonus space for a second office or wellness center. The sky's the limit at Hidden Hills. With nearly 5400 square feet of livable space, this home is perfect for entertaining guests or family. Magnificent mature cottonwood tree, oaks, mimosa, crepe myrtles and more are present in this park-like manicured property. A beautiful pond, meadow and garden area can be found with abundant wildlife and nature. Special opportunity to purchase this home on a single lot.
Open House:
Saturday, 12/28 11:00-4:00PM
- Type:
- Single Family
- Sq.Ft.:
- 3,564
- Status:
- Active
- Beds:
- 4
- Lot size:
- 0.21 Acres
- Year built:
- 2024
- Baths:
- 5.00
- MLS#:
- 6652573
- Subdivision:
- Headwaters Preserve
ADDITIONAL INFORMATION
MLS# 6652573 - Built by Toll Brothers, Inc. - Const. Completed Dec 31 2024 completion! ~ The Kendalia Farmhouse offers contemporary conveniences and sophistication. The inviting covered front porch opens into a foyer with 20-foot ceilings and views into the great room. The spacious home office is secluded for extra privacy and has a neighboring powder room with a walk-in closet nearby. The full guest suite with a private bath and walk-in closet provides space for visiting guests. The open great room includes a lovely gas log fireplace and multi-slide doors that expand living space to the covered patio. The well-appointed kitchen features a casual dining space, a large island, tons of cabinets and counter space, and a sizable walk-in pantry. Upstairs is ideal for entertaining, with a spacious loft and two generous bedrooms with private baths and walk-in closets. Additional highlights included a main-floor laundry room and a 3-car tandem garage for added storage space.
- Type:
- Single Family
- Sq.Ft.:
- 3,006
- Status:
- Active
- Beds:
- 4
- Lot size:
- 0.23 Acres
- Year built:
- 2024
- Baths:
- 3.00
- MLS#:
- 7079733
- Subdivision:
- Caliterra Ph Four Sec 12
ADDITIONAL INFORMATION
MLS# 7079733 - Built by Drees Custom Homes - Ready Now! ~ Single Family Home in Dripping Springs, TX! The Presley III offers many flexible options to fit your unique needs and desires. The standard living spaces include a beautiful vaulted family room and spacious kitchen, dining room, and study. Beyond the luxury owner's suite and spa style ensuite, there is a private guest bedroom and two secondary bedrooms. The Presley III offers the flexibility you need to create the home of your dreams.
- Type:
- Single Family
- Sq.Ft.:
- 2,930
- Status:
- Active
- Beds:
- 4
- Lot size:
- 5.01 Acres
- Year built:
- 2000
- Baths:
- 4.00
- MLS#:
- 8833269
- Subdivision:
- Mary J Hunter Surv #94
ADDITIONAL INFORMATION
Discover your dream retreat in the heart of Texas Hill Country! This stunning property spans 5+ acres, offering a perfect blend of traditional design and modern comforts. Featuring classic limestone masonry on all sides and a durable metal roof, this home embodies the timeless charm of Texas Hill Country architecture. As you approach the house, you drive through your own private park! Then a circular driveway with inviting sitting areas, welcomes you, creating a charming first impression. The home boasts large covered front and rear porches, perfect for enjoying the outdoors year-round. The front of the house faces west, ensuring the rear remains shaded on hot summer afternoons, providing a cool oasis for relaxation. Step inside to find towering ceilings in the living room, complemented by a massive stone fireplace and an abundance of natural light streaming through windows along the rear east-facing side of the home. The master bedroom offers direct access to the covered rear porch, making it easy to enjoy the serene hill country views. Outside, the property features a 15,000-gallon in-ground custom fiberglass(leak-proof) pool, surrounded by beautiful flower beds and protected from deer and children by a high fence. Two sheds provide ample storage or workspace, catering to your hobbies and projects. Let your younger ones play in the custom treehouse above a single car carport. Recent upgrades include two new HVAC systems and two water heaters, ensuring comfort and efficiency throughout the year. This hill country beauty is ready for you to make it your own slice of paradise!
Open House:
Saturday, 12/28 11:00-4:00PM
- Type:
- Single Family
- Sq.Ft.:
- 2,580
- Status:
- Active
- Beds:
- 4
- Lot size:
- 0.19 Acres
- Year built:
- 2024
- Baths:
- 3.00
- MLS#:
- 1655849
- Subdivision:
- Headwaters Preserve
ADDITIONAL INFORMATION
MLS# 1655849 - Built by Toll Brothers, Inc. - Ready Now! ~ The Gruene Heritage single-story home invites you into an elongated foyer decorated with 14-foot tray ceilings. A secluded guest suite with full bath and walk-in closet provides space for overnight guests. Two spacious bedrooms with walk-in closets and shared hall bath creates private spaces for all. The gourmet kitchen boasts a center island, tons of cabinet space and enormous walk-in pantry. Multi-slide doors open to the covered patio, expanding your entertaining space to the outdoors. The great room is large and has a window display with views into the backyard. A luxurious primary bedroom suite is enhanced with a tray ceiling and stunning bath that includes dual vanities, separated by a freestanding tub, a large walk-in shower, linen closet and generous walk-in closet. Added highlights include a centralized laundry room, and 3-car tandem garage!
Open House:
Saturday, 12/28 11:00-4:00PM
- Type:
- Single Family
- Sq.Ft.:
- 3,013
- Status:
- Active
- Beds:
- 3
- Lot size:
- 0.17 Acres
- Year built:
- 2024
- Baths:
- 5.00
- MLS#:
- 5263704
- Subdivision:
- Headwaters Preserve
ADDITIONAL INFORMATION
MLS# 5263704 - Built by Toll Brothers, Inc. - Ready Now! ~ The Eberly Farmhouse is one of our newest two-story floor plans. The welcoming covered front porch opens into an elongated foyer with views into the great room beyond. A short hall leads to a secluded bedroom suite with private bath making this the ideal space for visitors. A convenient home office provides remote workspace and additional living space. A spacious great room boasts soaring ceilings and multi-slide doors that open to the covered patio. A well-appointed kitchen features an expanded island, casual dining area , ample counter space and walk-in pantry. A relaxing primary bedroom is enhanced with a tray ceiling and luxe bath with dual-sink vanity, separate tub and shower, and generous walk-in closet. Upstairs you will find a versatile loft space, a third bedroom and hall bath and a bonus forth bedroom with private bath. Located in an amenity rich community, this is the home you need now!
Open House:
Saturday, 12/28 11:00-4:00PM
- Type:
- Single Family
- Sq.Ft.:
- 1,913
- Status:
- Active
- Beds:
- 3
- Lot size:
- 0.16 Acres
- Year built:
- 2024
- Baths:
- 2.00
- MLS#:
- 3671329
- Subdivision:
- Headwaters Legacy
ADDITIONAL INFORMATION
MLS# 3671329 - Built by Toll Brothers, Inc. - Ready Now! ~ Welcome to one of our newest communities with new floor plans to fit your needs. The Lillian High Plains plan is a single story home with an inviting covered front porch that leads into a foyer enhanced with a tray ceiling. A convenient home office with French doors is ideal for remote working or study time. The open kitchen boasts a center island, stainless steel appliances, ample counter space and walk-in pantry. The casual dining area seamlessly transitions the kitchen into the great room. A lovely tray ceiling decorates the great room and multi-slide doors open the space to the covered patio, expanding your living and entertaining space to the outdoors. Two spacious bedrooms with shared hall bath ensures privacy and space for all. A luxe primary bedroom suite with tray ceiling includes a gorgeous bath with dual-sink vanity, large walk-in shower with drying area, linen closet and generous walk-in closet. Additional highlights include a centralized laundry room, covered patio, and 2-car garage!!
Open House:
Saturday, 12/28 11:00-4:00PM
- Type:
- Single Family
- Sq.Ft.:
- 2,522
- Status:
- Active
- Beds:
- 4
- Lot size:
- 0.14 Acres
- Year built:
- 2024
- Baths:
- 4.00
- MLS#:
- 7404717
- Subdivision:
- Headwaters Legacy
ADDITIONAL INFORMATION
MLS# 7404717 - Built by Toll Brothers, Inc. - Ready Now! ~ Located in one of our newest communities filled with resident exclusive amenities, the new Spicewood Farmhouse plan offers space and luxury throughout. The inviting covered front porch entry leads into a two-story foyer flanked by a home office with front yard views. A spacious great room with soaring ceilings and multi-slide doors that lead to a covered patio also includes a welcoming gas log fireplace. The well-appointed kitchen features a center island, casual dining area decorated with a tray ceiling , and generous walk-in pantry. The main-floor primary bedroom suite includes a decorative tray ceiling a full bath with dual vanities, large walk-in shower, drying area and enormous walk-in closet. The upstairs greets you with a spacious loft surrounded by three large bedrooms, one with a private bath, and a shared hall bath. Come see this amazing community and our new line of homes today!!
- Type:
- Single Family
- Sq.Ft.:
- 3,675
- Status:
- Active
- Beds:
- 4
- Lot size:
- 0.38 Acres
- Year built:
- 2021
- Baths:
- 4.00
- MLS#:
- 3528958
- Subdivision:
- Caliterra Ph Two Sec Eight
ADDITIONAL INFORMATION
Welcome to this immaculate Drees Custom Home, a sprawling 3,675 sq ft open-concept masterpiece boasting designer upgrades at every turn.Nestled on a desirable .379-acre (100’) lot bordered on 2 sides by greenbelt with easy access to walking trails, this pre-inspected home is ready for its next fortunate owner. Exterior home is all brick, no stucco. Stunning exterior enhancements that earned it the prestigious Yard of the Month award in the summer ‘23. Explore getting a pool w/the overside yard available.Landscaping showcases extensive native,drought-tolerant plantings, setting it apart as a standout residence in the community. Stepping inside you’ll find the stunning chef’s kitchen in the heart of the home, with a 10’x4’ island,upgraded Silestone counters,built-in appliances,custom cabinets with a 24” upper extension boasting glass doors, & an incredible 13’x5’ walk-in pantry.The living room features medium-toned wood flooring & a captivating 9’x8’ three-panel sliding glass door that seamlessly extends the family room into the north-facing outdoor retreat. The spacious covered patio is a true oasis, complete with a custom cedar ceiling, TV, WiFi, & gas connections, offering breathtaking views beyond the backyard & access to the scenic trails. With 4 beds, 3.5 baths (including a luxurious owner’s retreat & a guest suite w/private ensuite bath), 2 office/flex spaces, a media room, & a game room, this entertainer’s dream home has it all. Cable & Cat 5 connections are found in multiple rooms, & integrated speaker wiring in the family room, media room, & outdoor living spaces seamlessly blend indoor & outdoor entertainment. The oversized double garage and carriage garage provide ample storage space, integrated overhead shelving,extended openings for larger vehicles, a durable resin floor, dual water heaters, a water softener, advanced sprinkler controls with rain sensors, & a dedicated 20A circuit featuring two wall outlets. This home is truly a one-of-a-kind gem.
- Type:
- Single Family
- Sq.Ft.:
- 1,891
- Status:
- Active
- Beds:
- 4
- Lot size:
- 1.27 Acres
- Year built:
- 1979
- Baths:
- 2.00
- MLS#:
- 7671033
- Subdivision:
- Dripping Spgs Heights
ADDITIONAL INFORMATION
1.26 acre corner lot zoned Commercial Services. 1,891SF Home/Building is newly renovated. New Roof, new A/C Unit, new appliances, new water heater, new doors and hardware, new 250 gallon propane tank, new flooring, new paint, new sinks, new toilets, new concrete entryway, new lighting, previously open carport has been converted to a 2-car garage, plumbing and electrical has been brought up to par. Property is move in ready for either residential or commercial use. Seller Financing available.
- Type:
- Other
- Sq.Ft.:
- n/a
- Status:
- Active
- Beds:
- n/a
- Lot size:
- 127.3 Acres
- Baths:
- MLS#:
- 79537791
- Subdivision:
- N/A
ADDITIONAL INFORMATION
Walkerâs South Onion Creek Ranch is a rare offering of large acreage near the high growth area of Dripping Springs. Diverse topography including scenic hilltops and mesas, South Onion Creek frontage, pastures and valleys with amazing soils, abundant native grasses and excellent grazing. The property is loaded with mature live oaks. The ranch is conveniently located southwest of Dripping Springs, offering end of the road seclusion but only minutes from bustling downtown. Approx. 3,200 feet of frontage along Walker Ranch Road and multiple access points that would be beneficial for subdividing. Perimeter fenced for livestock. Abundant wildlife - white tailed deer, wild turkeys, hogs, and others. The main feature of this ranch is the approx 2,100 feet of frontage along South Onion Creek. This is a strong portion of the creek. During normal rain periods, it features deep pools and abundant water. The higher elevations of the ranch provide incredible views overlooking the creek and valleys.
$6,499,998
1020 Pursley Rd Dripping Springs, TX 78620
- Type:
- Other
- Sq.Ft.:
- n/a
- Status:
- Active
- Beds:
- n/a
- Lot size:
- 208 Acres
- Baths:
- MLS#:
- 39282933
- Subdivision:
- None
ADDITIONAL INFORMATION
Introducing Mustang Branch Ranch, just 8.7 miles west of Dripping Springs, Texas! This 208+/- acre ranch features some of the most sought-after features in a Hill Country ranch including big vantage point views, large cliffs, rock formations, waterfront enjoyment, rolling pastures, large grand live oak trees, 5 ponds, a modest ranch house, and is heavily rich in Texas wildlife. Mustang Branch Ranch features 1,650+/- feet of both sides of the spring-fed Mustang Branch which meanders through the ranches northwest side offering big views on the high bank and enjoyment of the creek on the low bank. Scenic open grass fields, large live oak trees, and cedar elm trees next to Mustang branch flow throughout the landscape, adding to the propertyâs natural charm. A true Hill Country ranch perfect to build your custom home just 15 minutes from downtown Dripping Springs! Ag Tax Exempt in place. Fantastic 1031 property!
- Type:
- Farm
- Sq.Ft.:
- 2,367
- Status:
- Active
- Beds:
- 3
- Lot size:
- 47.11 Acres
- Year built:
- 1994
- Baths:
- 3.00
- MLS#:
- 5808228
- Subdivision:
- A0291 - James Lynn Survey
ADDITIONAL INFORMATION
Enjoy acreage with a house in the sought-after Texas Hill Country just 15 minutes from Downtown Dripping Springs! Situated on approximately 47+/- acres of picturesque Texas Hill Country scenery, this 3-bedroom, 2.5-bathroom house sits atop a hill, providing breathtaking views of the rolling terrain. Whether you're seeking a primary residence or a Hill Country weekend retreat, this property checks the boxes for the discerning buyer. Conveniently located just a few miles from renowned wineries and breweries such as Fox 12 Beer, Bell Springs Brewing, Bell Springs Winery, and Texas Hill Country Olive Co., this property offers easy access to local attractions. Scenic views from the wrap-around porch offer breathtaking views spanning for miles! Upon entering, you'll be greeted by a warm and inviting three-story home, complete with a well-equipped kitchen, a charming stone fireplace, a generous living room, and a dining area. The second floor is reserved for the primary bedroom and one additional bedroom. The primary bedroom boasts a cozy adjoining living area complete with its own fireplace. Additionally, the wrap-around porch accessible from both the primary bedroom and living rooms provides the perfect spot to soak in the refreshing Hill Country breeze. Venture up to the third floor, where you'll find a spacious bedroom ideal for stargazing while admiring the expansive property views. The home features a rainwater collection system that provides water to the house! With its abundant live oak and juniper trees, as well as diverse rolling terrain, this property presents endless possibilities for its next owner. Offering the sought-after Hill Country experience within close proximity to town, this property is a gem waiting to be explored.
Open House:
Saturday, 12/28 11:00-3:00PM
- Type:
- Single Family
- Sq.Ft.:
- 2,459
- Status:
- Active
- Beds:
- 4
- Lot size:
- 0.17 Acres
- Year built:
- 2024
- Baths:
- 3.00
- MLS#:
- 8032921
- Subdivision:
- Headwaters
ADDITIONAL INFORMATION
NEW CONSTRUCTOIN BY ASHTON WOODS! This home offers a 3.99% fixed FHA or VA interest rate for qualifed buyers when using Velocio Mortgage and contracting by 12/20/2024 and closing by 1/31/2024. See sales agent for details. AVAILABLE NOW! This Santa Rosa is a modern farmhouse with a spacious floor plan featuring a large family room, a modern kitchen with an island made for entertaining, and a cozy breakfast nook with plentiful windows that let in ample natural light. The light and bright kitchen features a central island perfect for meal prep or casual dining and is well-appointed with gourmet kitchen appliances and functional cabinet upgrades that make cooking a joy. The large walk-in pantry and ample cabinet space keeps everything organized and within reach. This home is perfect for guests, with a bedroom downstairs to accommodate visitors that includes an ensuite bath and spacious shower. Come tour this home in the Texas Hill Country at the award-winning and amenity-rich community, Headwaters.
- Type:
- Single Family
- Sq.Ft.:
- 2,939
- Status:
- Active
- Beds:
- 4
- Lot size:
- 0.26 Acres
- Year built:
- 2019
- Baths:
- 4.00
- MLS#:
- 7751551
- Subdivision:
- Headwaters At Barton Creek Ph 1
ADDITIONAL INFORMATION
Stunning luxury farmhouse modern tucked away on a private greenbelt in Headwaters at Barton Creek. The foyer opens to the living and you are treated with a postcard view of the oaks bringing the outside in. Warm butternut birch wood flooring welcomes, and your eyes follow to the chef's kitchen where friends and family will gather. Calcutta Oro and Stormy Grey quartz countertops create a beautiful contrast and the stainless appliances and farmhouse sink round out the anchor of the home. The 12' center island can seat up to 6 and the plentiful storage and counter space keeps it all neat and tidy. An open concept living centers on the built-in cabinets and the gas log fireplace to create a cozy moment anytime. Just off the living area, the formal dining area can accommodate a large farmhouse table to host everyone. The two bedrooms at entry share a full bath and the primary suite is tucked away behind the living room with a lovely bay window sitting area. The primary bath is a true spa experience with a vessel tub, dual vanities, and a zero entry shower. Need space for parents or guests? Bedroom 4 just off the patio has a bay window and an ensuite bath. The gameroom up can easily be an office or bedroom 5 with a full bath and closet. Off the kitchen is the owner's desk with storage directly across from the laundry center. Just beyond, the garage has an extra half bay perfect for a studio or workout space. Turning your attention back to the extended back patio, you are spoiled with a private picture-frame view of the oaks in the greenbelt just beyond. As you walk onto the patio your eye are drawn further out to a flagstone-tiered patio cascading to drought-resistant landscape and hardscape. Packed with over $120,000 in upgrades this gem is not to be missed! Resort-style amenities are a short walk away should you ever want to leave, and with a full workout facility you can cancel that gym membership!
- Type:
- Single Family
- Sq.Ft.:
- 2,423
- Status:
- Active
- Beds:
- 3
- Lot size:
- 4.99 Acres
- Year built:
- 1999
- Baths:
- 3.00
- MLS#:
- 9412414
- Subdivision:
- Harmon Hills Sec One
ADDITIONAL INFORMATION
Seller to contribute $15k for buyer's CC. View interest rate buy-down from Nate Beita w/ Supreme Lending. Enjoy the sunrise & sunsets while sitting on the grand decks. Property has the cutest chicken coop for your spoiled girls & an enclosed 2 concreted barn for larger animals. Grow your own vegetables in the enclosed vegetable garden using the fresh water from the well. Guest house has a small kitchen area, full bathroom, AC unit and separate septic. This casita could be used to bring in extra income as a rental. This is your dream hobby farm on your path for the homestead living. There are many extras the owners have done since the purchase of their home. The casita on the property is currently being leased. It can be a guest home or a lease home. It has its own septic, small kitchen and living area. MAIN HOME has 3 large oversized bedrooms with updated bathrooms and a flex room upstairs. Owner has added a large picture window upstairs to view the outdoors. Downstairs you have an open & spacious concept. Living, dining & kitchen are all in the center of the home. Many windows for natural lighting. There is also an office & an updated full bathroom along with the pantry and utility room. UPDATES SINCE OWNER PURCHASE: All 3 bathrooms updated*Added front covered porch and back deck*New well digged * City water connected in 2022*Main house water heater purchase in 2022*Septic pumped in 2024*Main house upstairs AC 2019*Downstairs AC 2021. GUEST HOUSE: Added full bathroom*installed septic system in 2017*separate meter*Water heater and AC in 2021* EXTRAS: 2 Enclosed storage units* 1 covered shed for parking of small RV* 400 gallon water storage cylinder, feeds from water well. ANIMALS: One fenced chicken coop with chicken house. Water line connected to the area. One split barn for larger animals, perimeter fenced to separate front & back property. Water line connected to the area. Four horses allowed. Refrigerator can stay upon request.
$3,750,000
416 Julieanne Cv Dripping Springs, TX 78620
- Type:
- Single Family
- Sq.Ft.:
- 4,169
- Status:
- Active
- Beds:
- 5
- Lot size:
- 28.95 Acres
- Year built:
- 2018
- Baths:
- 5.00
- MLS#:
- 9056187
- Subdivision:
- Estates Of Walking W Ranch
ADDITIONAL INFORMATION
Stunning modern masterpiece graciously nestled atop 28+ private acres with breathtaking panoramic views of the Texas Hill Country. Built in 2018 by the renowned John Siemering Custom Homes. A brilliantly designed gourmet-style kitchen is the heart of this exquisite home and a culinary enthusiast's dream, featuring top-of-the-line stainless Thermador appliances, a 6-burner gas range with a griddle and double ovens, custom commercial-grade vent hood, side-by-side built-in fridge and freezer, two deep oversized sinks, a wine fridge, large walk-in pantry, and an abundance of gorgeous custom black cabinetry with elegant brass hardware creating an eye-catching contrast against the crisp white walls and clean lines of the designer backsplash. The generous granite island serves as the centerpiece of this gorgeous kitchen, providing a dreamy space for cooking, entertaining and gathering with family and friends. The kitchen and dining flow easily into the main living spaces which are beautifully enhanced by soaring wood-beamed ceilings, white oak hardwood floors, a stunning fireplace with custom stone hearth and hand-crafted built-ins, adding warmth and refinement. Bathed in natural light with an abundance of windows and floor-to-ceiling glass doors, spectacular views of the tranquil rolling hills can be seen for miles and miles. Practicality and efficiency are paramount in this extraordinary property, equipped with a deep water well, a whole-house reverse osmosis and water purification system, three zoned HVAC systems, tankless hot water heaters, motorized shades throughout, custom AV wiring for sound, data and security, highly-efficient foam insulation. With almost 29 unobstructed acres, there are endless opportunities for further enhancements such as a pool, extended outdoor living spaces, a guesthouse, sport courts, a barndominium, barns, a workshop, additional garage space for the car enthusiast, and more. No HOA. Low tax rate. Dripping Springs ISD.

Listings courtesy of Unlock MLS as distributed by MLS GRID. Based on information submitted to the MLS GRID as of {{last updated}}. All data is obtained from various sources and may not have been verified by broker or MLS GRID. Supplied Open House Information is subject to change without notice. All information should be independently reviewed and verified for accuracy. Properties may or may not be listed by the office/agent presenting the information. Properties displayed may be listed or sold by various participants in the MLS. Listings courtesy of ACTRIS MLS as distributed by MLS GRID, based on information submitted to the MLS GRID as of {{last updated}}.. All data is obtained from various sources and may not have been verified by broker or MLS GRID. Supplied Open House Information is subject to change without notice. All information should be independently reviewed and verified for accuracy. Properties may or may not be listed by the office/agent presenting the information. The Digital Millennium Copyright Act of 1998, 17 U.S.C. § 512 (the “DMCA”) provides recourse for copyright owners who believe that material appearing on the Internet infringes their rights under U.S. copyright law. If you believe in good faith that any content or material made available in connection with our website or services infringes your copyright, you (or your agent) may send us a notice requesting that the content or material be removed, or access to it blocked. Notices must be sent in writing by email to [email protected]. The DMCA requires that your notice of alleged copyright infringement include the following information: (1) description of the copyrighted work that is the subject of claimed infringement; (2) description of the alleged infringing content and information sufficient to permit us to locate the content; (3) contact information for you, including your address, telephone number and email address; (4) a statement by you that you have a good faith belief that the content in the manner complained of is not authorized by the copyright owner, or its agent, or by the operation of any law; (5) a statement by you, signed under penalty of perjury, that the inf
| Copyright © 2024, Houston Realtors Information Service, Inc. All information provided is deemed reliable but is not guaranteed and should be independently verified. IDX information is provided exclusively for consumers' personal, non-commercial use, that it may not be used for any purpose other than to identify prospective properties consumers may be interested in purchasing. |
Dripping Springs Real Estate
The median home value in Dripping Springs, TX is $753,600. This is higher than the county median home value of $437,800. The national median home value is $338,100. The average price of homes sold in Dripping Springs, TX is $753,600. Approximately 69.71% of Dripping Springs homes are owned, compared to 25.03% rented, while 5.26% are vacant. Dripping Springs real estate listings include condos, townhomes, and single family homes for sale. Commercial properties are also available. If you see a property you’re interested in, contact a Dripping Springs real estate agent to arrange a tour today!
Dripping Springs, Texas 78620 has a population of 4,699. Dripping Springs 78620 is more family-centric than the surrounding county with 41.38% of the households containing married families with children. The county average for households married with children is 36.07%.
The median household income in Dripping Springs, Texas 78620 is $111,429. The median household income for the surrounding county is $71,061 compared to the national median of $69,021. The median age of people living in Dripping Springs 78620 is 37 years.
Dripping Springs Weather
The average high temperature in July is 93.1 degrees, with an average low temperature in January of 37.3 degrees. The average rainfall is approximately 36.3 inches per year, with 0.7 inches of snow per year.





