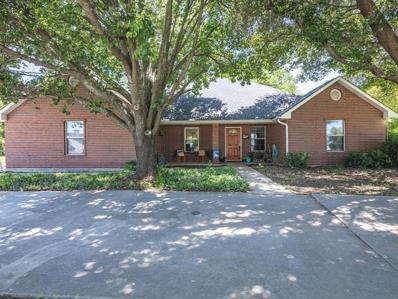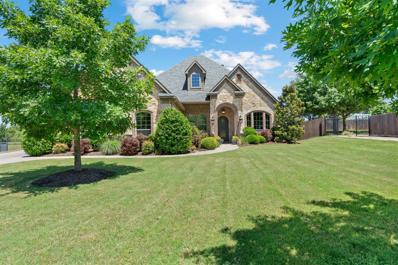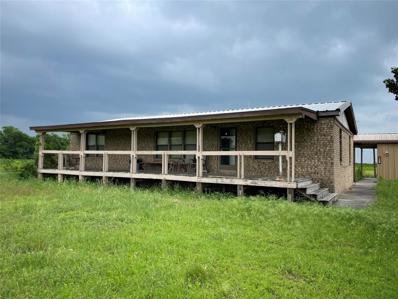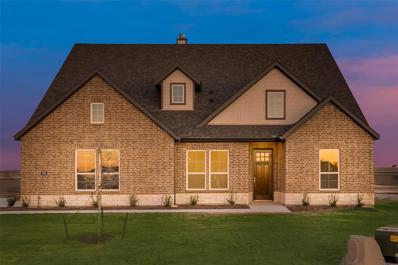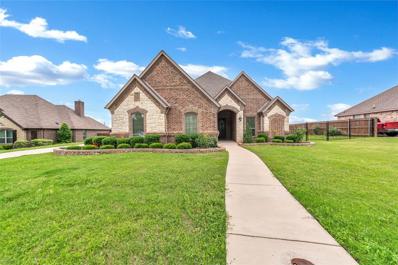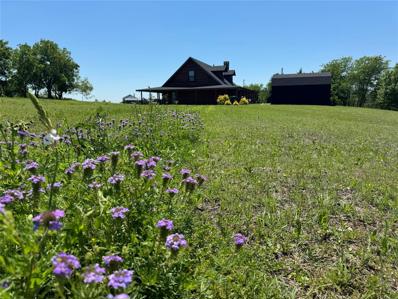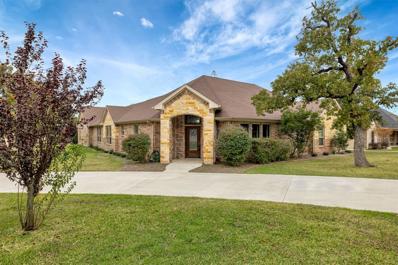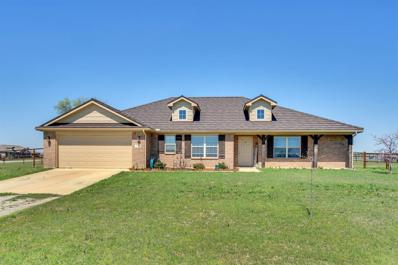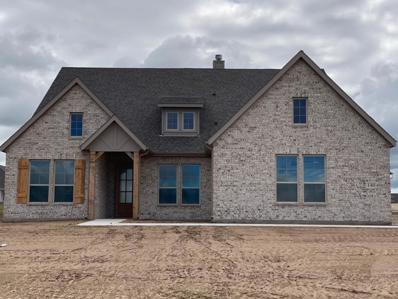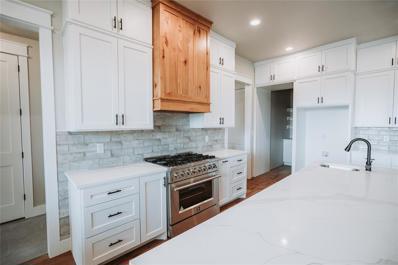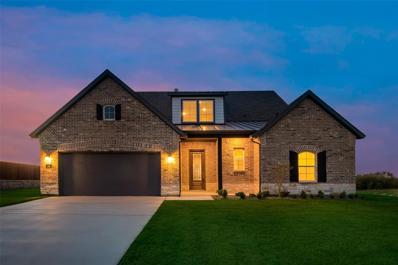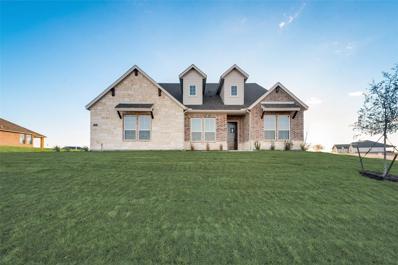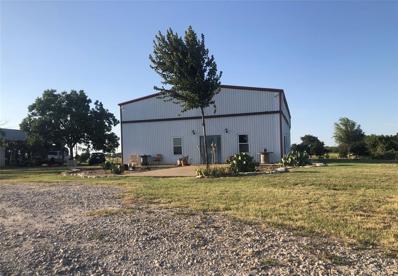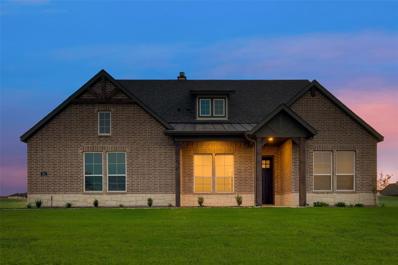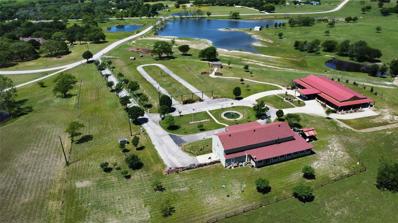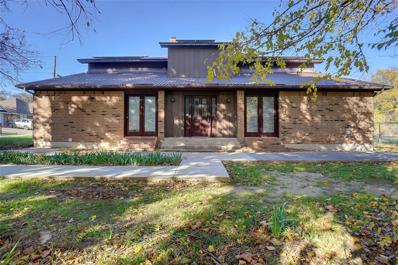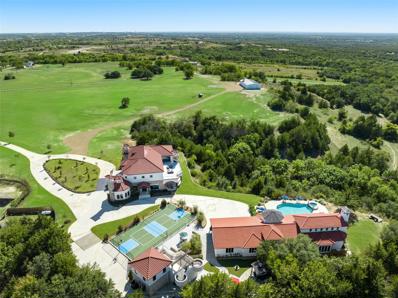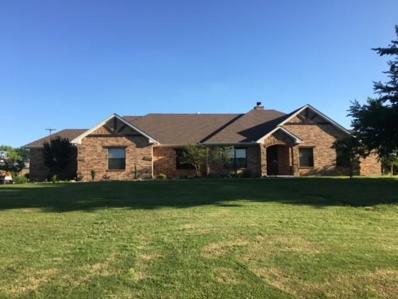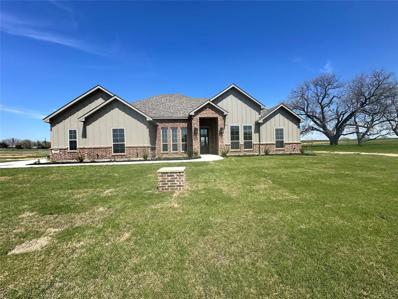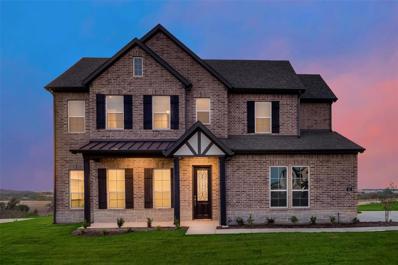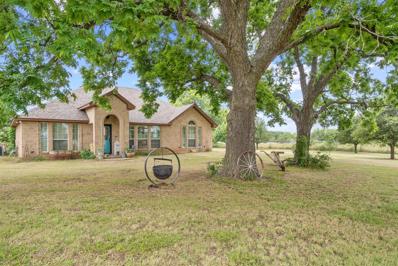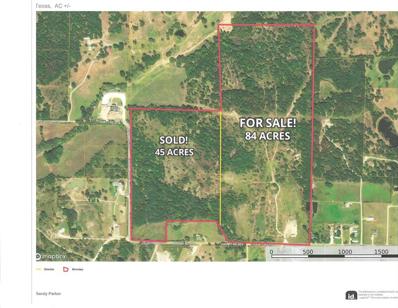Decatur TX Homes for Sale
- Type:
- Single Family
- Sq.Ft.:
- 2,036
- Status:
- Active
- Beds:
- 3
- Lot size:
- 0.35 Acres
- Year built:
- 2000
- Baths:
- 2.00
- MLS#:
- 20620616
- Subdivision:
- Kings Terrace Estates
ADDITIONAL INFORMATION
Welcome to this elegant abode where every detail has been carefully considered to create a welcoming and charming space. The living room with a cozy fireplace sets the tone for warmth and comfort, while the neutral color paint scheme throughout the home enhances the serene ambiance. The kitchen is a standout feature, combining functionality and style with its striking accent backsplash and stainless steel appliances. The fenced-in backyard offers privacy and a safe outdoor space to relax and unwind. This impeccable residence is centered on style and tranquility, providing refined living in a delightful environment. Enjoy the beauty and comfort of this home!
- Type:
- Single Family
- Sq.Ft.:
- 2,076
- Status:
- Active
- Beds:
- 4
- Lot size:
- 0.47 Acres
- Year built:
- 1995
- Baths:
- 3.00
- MLS#:
- 20611418
- Subdivision:
- Lipsey Add
ADDITIONAL INFORMATION
Welcome home to this spacious and inviting 4-bedroom, 2-bathroom gem nestled on nearly half an acre with mature trees canopying the house.. This residence is a haven of comfort and functionality. Step inside to discover a sprawling layout designed to enhance both relaxation and entertainment. The heart of the home lies in its expansive kitchen, where culinary dreams come to life. With generous counter space and abundant cabinets, meal preparation is a breeze, offering ample storage for all your kitchen essentials. The split bedroom layout ensures privacy and tranquility for all, providing a retreat-like atmosphere. Each of the four bedrooms offers its own unique charm, creating personalized spaces for rest and rejuvenation. Outside, the possibilities are endless with a remarkable 25x40 shop, complete with electricity. Whether you envision it as a workshop, studio, or simply additional storage, this versatile space offers endless potential to suit your needs.
- Type:
- Single Family
- Sq.Ft.:
- 2,657
- Status:
- Active
- Beds:
- 3
- Lot size:
- 0.55 Acres
- Year built:
- 2015
- Baths:
- 3.00
- MLS#:
- 20601162
- Subdivision:
- Homes Of Briar Crossing Ph1
ADDITIONAL INFORMATION
Welcome to your 3 bedroom plus office, dream home in the sought-after Briar Crossing community! This stunning residence boasts a seamless open concept living space with an outstanding kitchen, equipped with double ovens, a built-in microwave, and an oversized island perfect for meal prep. Entertain in style in the elegant formal dining room, or gather around the large stone fireplace in the living room for cozy evenings with loved ones. Warm walnut hand-scraped wood floors add a touch of rustic charm and timeless elegance in this exquisite home. For those who work from home or need a 4th bedroom, the office provides the perfect sanctuary. Meanwhile, practical features such as an oversized garage, built-in mud closet, coffee bar and roomy laundry room with sink ensure convenience and functionality. Step outside to your own private oasis, where a half-acre lot with no neighbors behind offers privacy and tranquility. The meticulously landscaped yard features pergola and outdoor firepit.
$1,000,000
632 County Road 4010 Decatur, TX 76234
- Type:
- Manufactured Home
- Sq.Ft.:
- 1,344
- Status:
- Active
- Beds:
- 3
- Lot size:
- 36 Acres
- Year built:
- 1984
- Baths:
- 3.00
- MLS#:
- 20611990
- Subdivision:
- Na
ADDITIONAL INFORMATION
Looking to live in the country then this is the location. The 3 bedroom, 2 bath mobile home needs some TLC or you can build you new home on this 36 acres with scattered trees. This property features open living, dining and kitchen areas and would be great for entertaining. Also the property features a detached 2 car carport with built in storage building and a 60x40 metal building for your farming equipment, small business or a man cave.
$549,900
168 Hillock Court Decatur, TX 76234
- Type:
- Single Family
- Sq.Ft.:
- 3,130
- Status:
- Active
- Beds:
- 5
- Lot size:
- 1.35 Acres
- Year built:
- 2023
- Baths:
- 4.00
- MLS#:
- 20608977
- Subdivision:
- Hillcrest Meadows North
ADDITIONAL INFORMATION
As you enter into the first floor of the home, the foyer leads you past a bedroom and bathroom on one side and a flex room on the other before opening up into the kitchen, dining room and family room. This open-concept home gives you plenty of reasons to host dinner parties or holiday events for your friends and family with a spacious dining room, oversized island within the kitchen and a charming fireplace to gather around at the end of the night. The ownerâs suite is situated just off of the family room and overlooks the pristine backyard scene, and features a standing bathtub, separate walk-in shower, a double vanity and an incredible walk-in closet. Moving upstairs, the room opens up into an ideal loft areaâgiving you the option of creating a second living room for your home. With an additional bedroom and bathroom located on the second floor as well, youâll never run out of space in this 3,130 square foot home.
- Type:
- Single Family
- Sq.Ft.:
- 2,443
- Status:
- Active
- Beds:
- 4
- Lot size:
- 0.53 Acres
- Year built:
- 2015
- Baths:
- 3.00
- MLS#:
- 20608035
- Subdivision:
- Homes Of Briar Crossing Ph1
ADDITIONAL INFORMATION
BACK ON THE MARKET DUE TO BUYER'S FAILURE TO SALE HIS PROPERTY. BEST PRICED HOME IN NEIGHBORHOOD! Luxury meets affordability! Immaculate custom 4 bedroom, 3 full bath on .5 acre, conveniently located near schools, shopping and hospitals. Backs to open green space. Beautiful hand-scraped wood floors in living area with fireplace and stunning coffered ceiling! Tray ceilings with abundant crown moulding throughout home. Custom cabinets in kitchen with granite, corner pantry, island, double oven. Large eat-in dining, second formal dining or flex room for added space. Master retreat offers privacy, ensuite bath oversized walk-in closet. Master bath boasts jetted tub, separate walk-in shower with immediate hot water from hot water heater! Relax on private covered patio, with remote controlled sunshades, while overlooking ranch land. 3-car garage has storage and plenty of covered parking. Rainbird sprinkler system keeps yard green year around. Appliances convey with full price offer!
- Type:
- Single Family
- Sq.Ft.:
- 2,800
- Status:
- Active
- Beds:
- 3
- Lot size:
- 5.1 Acres
- Year built:
- 2007
- Baths:
- 3.00
- MLS#:
- 20596601
- Subdivision:
- Heritage Creek Estates Sec 2
ADDITIONAL INFORMATION
Welcome to this stunning custom log home nestled on 5 acres of serene landscape, backing to trees and small creek that bring deer strolling through your yard in the evening. Home boasts full wraparound porch, charming stone fireplace, custom countertops, and stained concrete floors. Over $80k in updates here! The main level includes an oversized primary suite w access to the back porch and a luxurious ensuite bath w walk-in tile shower. 2 bedrooms up share a jack & jill bath. The loft area is a fantastic spot for your virtual office. Beautiful views from each room. Huge garage w ample space for workshop and storage. Horses, poultry, and livestock are permitted, making this an ideal retreat for those seeking a peaceful country lifestyle. Located within an hour's drive from DFW airport, 45 minutes from Fort Worth, and just 30 minutes from the Speedway & the Alliance Corridor, this property offers a perfect blend of tranquility and accessibility.
- Type:
- Single Family
- Sq.Ft.:
- 2,807
- Status:
- Active
- Beds:
- 4
- Lot size:
- 0.51 Acres
- Year built:
- 2013
- Baths:
- 3.00
- MLS#:
- 20578847
- Subdivision:
- Homes Of Briar Crossing Ph1
ADDITIONAL INFORMATION
HANDICAP ACCESSIBLE! This Custom Home is located on a half acre corner lot. It has 4BD-3 BTH & few blocks from schools, churches, hospital & shopping. It features all wood & tile floors throughout. The detailed custom built-in cabinetry & crown moldings are beautiful. Kitchen has abundant counter space & storage opportunities with a butler's pantry & a spacious walk-in pantry. Dining Room has french doors, it can be used for a second living, an office or a flex room. The primary bedroom is generous in size with it's REMODELED en-suite bath, walk-in shower with NEW SEAMLESS GLASS DOOR, dual sinks, sit down makeup vanity & a huge walk-in closet. There is a walk through library with window seats & built-in bookcases. The outside has a covered patio & large backyard for entertaining. There is a floored storage in attic, easy entry by the built-in stairs in garage. Plenty of parking to have friends over for watching the sports games or just entertaining. Hurry & get your buyers in to see!
$1,190,000
910 County Road 1111 Decatur, TX 76234
- Type:
- Single Family
- Sq.Ft.:
- 4,180
- Status:
- Active
- Beds:
- 3
- Lot size:
- 13.46 Acres
- Year built:
- 2015
- Baths:
- 4.00
- MLS#:
- 20579310
- Subdivision:
- None
ADDITIONAL INFORMATION
Beautiful custom home on a heavily treed 13 plus acres! This home features over 4000 square feet, and has some great bonuses to go with it. Right off the entrance you have a roomy office before walking into the large open living area. Here you find a spacious living room with vaulted ceilings that is open to the kitchen and dining room. If you are one to entertain, this place was designed for it. toward the back patio you have another area to sit with a gas fireplace, and next to that you have a flex room that could function as a media room, workout room, man cave, or potentially another bedroom if needed! The master suite is an expansive featuring an ensuite bath with his and hers closets, storm shelter, walk in shower and jetted tub! From the county road, you could very easily miss this one as the house is tucked in the back of the property. On the front of the property is an income producing double wide. It is currently rented and just over 1300 sq ft! Schedule today!
- Type:
- Single Family
- Sq.Ft.:
- 2,254
- Status:
- Active
- Beds:
- 4
- Lot size:
- 1.19 Acres
- Year built:
- 2017
- Baths:
- 2.00
- MLS#:
- 20563311
- Subdivision:
- Hillcrest Meadows Ph1
ADDITIONAL INFORMATION
Lovely well maintained one owner home, on an acre of land. Upgraded light fixtures and a metal shingle roof make this home extra special. This home also comes with a water filtration system. The large back yard is pipe fenced. This home is very open, with a dine in kitchen, as well as a formal dining room. Master suite is spacious, with dual sinks, a large shower and over sized walk-in closet. Secondary bedrooms are nicely sized, with the 4th bedroom currently used as an office. This home needs to be seen to be fully appreciated. Sellers to offer up to $ 10,000 concession, with an acceptable offer, to be used as buyer chooses, so long as it conforms to lender guidelines.
$509,900
140 Llanos Drive Decatur, TX 76234
- Type:
- Single Family
- Sq.Ft.:
- 2,499
- Status:
- Active
- Beds:
- 4
- Lot size:
- 1.03 Acres
- Year built:
- 2024
- Baths:
- 3.00
- MLS#:
- 20569085
- Subdivision:
- Hillcrest Meadows North
ADDITIONAL INFORMATION
Upon entering the home off the front porch, youâre welcomed by an inviting foyer. Immediately to the left is a hallway with a bedroom, walk-in closet and full bathroom, as well as a linen closet. Across the foyer is a flex room, perfect for a home office, formal dining room or whatever need your family has for the space. Past the foyer is the family entry, with storage space and mud bench, which leads to the laundry room and two or three car attached garage. Adjacent to the family room is a gourmet kitchen, equipped with a walk-in pantry, ample counter space and an oversized island. The remainder of this one-story floor plan is just off the living space. A hall leads to two bedrooms with walk-in closets, another linen closet and a shared full bathroom. The back corner of the home offers privacy for the ownerâs suite, featuring a massive walk-in closet and bathroom with a dual-sink vanity, standalone soaking tub and glass-enclosed shower.
- Type:
- Single Family
- Sq.Ft.:
- 2,600
- Status:
- Active
- Beds:
- 3
- Lot size:
- 2 Acres
- Year built:
- 2024
- Baths:
- 3.00
- MLS#:
- 20556296
- Subdivision:
- Chance Farm
ADDITIONAL INFORMATION
$10,000 builder credit for closing cost, rate buy down, or landscaping. Home has 10 ft ceilings in living kitchen areas, white oak floors, ceramic tile, solid wood beam casement accents, floating shelves, hidden pantry access, 3and custom full height kitchen cabinetry to 10 ft ceiling. The entire home has Calacatta Calypso quartz countertops, including an extra large 9x4ft island top with prep sink and a huge 45in wide work station kitchen sink with two faucets and sink accessories with large picture window. There is an in home concrete storm shelter, foam insulation including fully insulated large garage, dog wash station in laundry, spacious mudroom, large front and back porches with breathtaking hilltop views. Located on a new cul de sac subdivision between Denton and Decatur. Desirable Slidell ISD. Board and batten country home away from highways, but only 20 minutes to Denton or 12 minutes to Decatur. No HOA but common sense deed restrictions. Hobby animals welcome.
$579,900
143 Hillock Court Decatur, TX 76234
- Type:
- Single Family
- Sq.Ft.:
- 3,237
- Status:
- Active
- Beds:
- 4
- Lot size:
- 1.03 Acres
- Year built:
- 2023
- Baths:
- 3.00
- MLS#:
- 20529460
- Subdivision:
- Hillcrest Meadows North
ADDITIONAL INFORMATION
Enter through the door at the charming front porch to find a gorgeous foyer with the most grand staircase youâve ever seen. Past the stairs, youâre welcomed by the main living areaâmade up of the beautiful family room, inclusive dining room and chef-inspired kitchen full of appliances with a huge walk-in pantry, and a massive island for extra seating and counter space. The covered back patio is connected to the family and dining areas, and its size nearly takes up the length of the whole houseâperfect for adding an outdoor kitchen and living area. The exceptional ownerâs suite is found to the right of the family room, accompanied by an enormous bedroom with enough space for a king-sized bed and so much more. The ownerâs bathroom contains two separate sinks and vanities with a spa-style tub in between, across from the luxurious walk-in shower. Past the bathroom, you have convenient access to the laundry room and two oversized walk-in closetsâmaximizing space for storage and wardrobes.
$549,900
108 Croft Court Decatur, TX 76234
- Type:
- Single Family
- Sq.Ft.:
- 3,130
- Status:
- Active
- Beds:
- 5
- Lot size:
- 1 Acres
- Year built:
- 2023
- Baths:
- 4.00
- MLS#:
- 20528858
- Subdivision:
- Hillcrest Meadows North
ADDITIONAL INFORMATION
As you enter into the first floor of the home, the foyer leads you past a bedroom and bathroom on one side and a flex room on the other before opening up into the kitchen, dining room and family room. This open-concept home gives you plenty of reasons to host dinner parties or holiday events for your friends and family with a spacious dining room, oversized island within the kitchen and a charming fireplace to gather around at the end of the night. The ownerâs suite is situated just off of the family room and overlooks the pristine backyard scene, and features a standing bathtub, separate walk-in shower, a double vanity and an incredible walk-in closet. Moving upstairs, the room opens up into an ideal loft areaâgiving you the option of creating a second living room for your home. With an additional bedroom and bathroom located on the second floor as well, youâll never run out of space in this 3,130 square foot home.
- Type:
- Single Family
- Sq.Ft.:
- 3,600
- Status:
- Active
- Beds:
- 4
- Lot size:
- 8.39 Acres
- Year built:
- 2016
- Baths:
- 2.00
- MLS#:
- 20518313
- Subdivision:
- Rays Add
ADDITIONAL INFORMATION
$549,900
141 Range Lane Decatur, TX 76234
- Type:
- Single Family
- Sq.Ft.:
- 3,130
- Status:
- Active
- Beds:
- 5
- Lot size:
- 1.03 Acres
- Year built:
- 2023
- Baths:
- 4.00
- MLS#:
- 20511260
- Subdivision:
- Hillcrest Meadows North
ADDITIONAL INFORMATION
As you enter into the first floor of the home, the foyer leads you past a bedroom and bathroom on one side and a flex room on the other before opening up into the kitchen, dining room and family room. This open-concept home gives you plenty of reasons to host dinner parties or holiday events for your friends and family with a spacious dining room, oversized island within the kitchen and a charming fireplace to gather around at the end of the night. The ownerâs suite is situated just off of the family room and overlooks the pristine backyard scene, and features a standing bathtub, separate walk-in shower, a double vanity and an incredible walk-in closet. Moving upstairs, the room opens up into an ideal loft areaâgiving you the option of creating a second living room for your home. With an additional bedroom and bathroom located on the second floor as well, youâll never run out of space in this 3,130 square foot home.
$1,745,000
189 Nautilus Court Decatur, TX 76234
- Type:
- Single Family
- Sq.Ft.:
- 9,704
- Status:
- Active
- Beds:
- 5
- Lot size:
- 31 Acres
- Year built:
- 1987
- Baths:
- 4.00
- MLS#:
- 20496726
- Subdivision:
- Fossil Ridge Estates Ph1
ADDITIONAL INFORMATION
Imagine sitting on the front porch of your 31-acre Texas Ranch in Decatur with breathtaking views of the expansive Texas sky on the western horizon, and stunning sunsets that will take your breath away. The grand ranch-style home features 5 bedrooms, 3.5 baths, and 4 living areas is a welcoming atmosphere for entertaining. The entire property is fenced for cattle or horses. The 5 acre stocked pond provides scenic views, a sense of tranquility, and the perfect fishing spot! Additionally, a 5000 sqft barndominium could be used for a car collection, parties, or extra accommodations for guests. For those with a passion for equestrian pursuits, this building could be converted into luxury stables, providing a beautiful home for prized horses. This exceptional property offers a perfect blend of tranquility and versatility in the heart of the Texas countryside all just an hour away from DFW airport, downtown Fort Worth, and Dallas. Owner Finance Available.
- Type:
- Single Family
- Sq.Ft.:
- 2,996
- Status:
- Active
- Beds:
- 3
- Lot size:
- 1.61 Acres
- Year built:
- 1986
- Baths:
- 2.00
- MLS#:
- 20485992
- Subdivision:
- Tarleton
ADDITIONAL INFORMATION
Looking for a larger property with a separate workshop? This is it. Fifteen attached solar panels ! Oversized separate living and dining down with built-ins. Spacious Island kitchen with lots of workspace and storage with two pantries. Breakfast area. Huge bedroom down with fireplace with insert. Bath down with shower. Large master up with bath boasting large tub, dual vanities, three closets and separate shower. Massive gameroom with fireplace with insert, huge storage area and lots of built ins. Situated on 1.614 acres with native and fruit trees in the heart of Decatur. Awesome 40x30 workshop with electric and multiple doors with street access. Needs some TLC but tons of potential. Do not miss this great property with flexible floorplan!
$6,950,000
2721 Old Decatur Road Decatur, TX 76234
- Type:
- Single Family
- Sq.Ft.:
- 7,972
- Status:
- Active
- Beds:
- 5
- Lot size:
- 25.36 Acres
- Year built:
- 2017
- Baths:
- 8.00
- MLS#:
- 20483671
- Subdivision:
- Wp Mills Surv Abs #564
ADDITIONAL INFORMATION
Welcome to your private retreat. Introducing La Casa de Fe: a sprawling 25 acre, 4 structure, property located less than an hour from Dallas. A luxurious estate nestled in the serenity of nature and perched above the valley full of LBJ and Caddo National Grasslands. Boasting handsome reclaimed Redwood floors, modern and Mediterranean elegance, and designer touches throughout. The Main House features 3 living rooms, gourmet kitchen, 5 bedrooms, theatre room, + office. Upstairs sprawling terrace overlooking property with endless sunset views. Downstairs terrace with fully equipped outdoor kitchen and fireplace. The Pool House with 32 foot infinity pool sit on NW corner of property, featuring game room, 2 beds + loft bunk, and multiple patios and private courtyards. The Guest Villa hosts a fitness center, rooftop terrace, and the Parisian Apartment overlooking the sport court. Massive green space, hen house, pond, and 5,000sqft barn deliver endless possibilities. Welcome to Resort Living!
- Type:
- Single Family
- Sq.Ft.:
- 3,078
- Status:
- Active
- Beds:
- 4
- Lot size:
- 2.01 Acres
- Year built:
- 2015
- Baths:
- 3.00
- MLS#:
- 20472841
- Subdivision:
- Saddlehorn Ranch Ph 2
ADDITIONAL INFORMATION
Within minutes from the metroplex and just far enough away from major roads, this large custom home on 2 acres offers the peace and quiet you've been looking for. Youâll notice the spacious design and open floorplan will accommodate any personal preference. The home offers 4 bedrooms, 3 baths, an office, and custom in-ground pool. It also features an F-5 tolerant, lifetime-warrantied Lone Star in-home storm shelter, along with a massive master walk-in closet. Stained concrete floors and vaulted ceilings throughout. Large kitchen has custom cabinets, granite counter tops, and eat-in island that comfortably adjoins the spacious family room with wood burning fireplace. Back porch is complemented with a hand-crafted pergola for all-season outdoor gatherings â grilling out and enjoying the pool or the heated spa. Seller has added additional concrete for parking as well as an extensive 16 zone in-ground sprinkler system. Home has its own water well system. No HOA.
$484,000
2200 Cr 4371 Decatur, TX 76234
- Type:
- Single Family
- Sq.Ft.:
- 2,296
- Status:
- Active
- Beds:
- 4
- Lot size:
- 2 Acres
- Year built:
- 2023
- Baths:
- 2.00
- MLS#:
- 20406515
- Subdivision:
- Mockingbird Meadows
ADDITIONAL INFORMATION
*** up to 10K builder incentive with preferred lender***Malibu Homes new construction, 4 bedroom with an office, 2 bathroom, 2 car garage sits on 2 room to play acres with an open concept and split floor plan. Kitchen boasts light gray painted cabinets, SS appliances, natural stone countertops and a large island for entertaining. Fireplace is a perfect focal point in the living room. Enjoy the country views from the back porch and the water view from the front. Smart thermostat, along with irrigated, sodded and landscaped yard come standard. Easy access to both HWY 114 and to HWY 287, for easy commute to Ft Worth. Builder prides himself on quality homes.
$519,900
161 Hillock Court Decatur, TX 76234
- Type:
- Single Family
- Sq.Ft.:
- 2,905
- Status:
- Active
- Beds:
- 4
- Lot size:
- 1.04 Acres
- Year built:
- 2023
- Baths:
- 3.00
- MLS#:
- 20342725
- Subdivision:
- Hillcrest Meadows North
ADDITIONAL INFORMATION
Enter the beautiful home through the spacious covered front porch, where youâre welcomed by the grand foyer and gorgeous staircase. To the left, youâll find a large office with french doors. Strategically located by the stairs, youâll see the family room with a cozy fireplace directly across from the gourmet kitchen, which features a massive island. Next to the kitchen lies the walk-in pantry and dining room with access to the covered patio. The massive ownerâs suite is placed at the back left corner of the home and offers large windows. The bathroom features a dual vanity, spa-like shower and luxurious tub, and the walk-in closet. Up the stairs, a huge loft area awaits, ideal for a game room, additional family room, or whatever option your family desires. Three bedrooms are placed throughout the second floor. Youâll also find two full bathrooms and a large walk-in closet to finish off the top floor of this wonderful home.
$525,000
5923 S Fm 51 Decatur, TX 76234
- Type:
- Single Family
- Sq.Ft.:
- 1,656
- Status:
- Active
- Beds:
- 3
- Lot size:
- 10 Acres
- Year built:
- 2009
- Baths:
- 2.00
- MLS#:
- 20268708
- Subdivision:
- None
ADDITIONAL INFORMATION
Great country home on 10 acs. Built by the current owner in 2009, this well maintained brick home features a large open kitchen-living area, perfect for entertaining. Other features include a large covered back porch, carport with enclosed shop, 15 X 20 storage building, and a cyclone fence around the home and yard. The property has paved frontage on two sides plus good sandy loam soil. Great location with quick access to Hwy. 114 and to Decatur and in the highly regarded Paradise ISD.
$2,251,679
378 County Road 3170 Road Decatur, TX 76234
- Type:
- Other
- Sq.Ft.:
- 1,642
- Status:
- Active
- Beds:
- 4
- Lot size:
- 84.01 Acres
- Year built:
- 1962
- Baths:
- 2.00
- MLS#:
- 20110034
- Subdivision:
- None
ADDITIONAL INFORMATION
THE ACREAGE AMOUNT IN THIS LISTING HAS CHANGED FROM 129 ACRES TO 84.969 ACRES DUE TO SELLING THE WESTERN 45+ ACRE TRACT. DEVELOPERS PAY ATTENTION! This is a very special property for many different developments. With the 84.969 acres it can be a large subdivision or estate homes on larger tracts. IT LAYS OUT IN A PERFECT RECTANGLE FOR A VERY NICE DEVELOPMENT. IT HAS PREVIOUSLY BEEN ENGINEERED FOR A 2 ACRE SUBDIVISION THAT LAID OUT OVER THE ENTIRE PROPERTY. It could be developed into an immaculate horse property. The property is just outside of the ETJ of Decatur and within minutes of all of the amenities. Having such a horse property in Decatur which is home to numerous world champion cowboys and local events and only a short distance to Fort Worth and the many events there not to mention in close proximity of major airports would be a perfect property to have. THESE 84.969 ACRES WILL MAKE AN AMAZING DEVELOPMENT FOR WHATEVER YOU CHOOSE IT TO BE!

The data relating to real estate for sale on this web site comes in part from the Broker Reciprocity Program of the NTREIS Multiple Listing Service. Real estate listings held by brokerage firms other than this broker are marked with the Broker Reciprocity logo and detailed information about them includes the name of the listing brokers. ©2024 North Texas Real Estate Information Systems
Decatur Real Estate
The median home value in Decatur, TX is $378,900. This is higher than the county median home value of $337,900. The national median home value is $338,100. The average price of homes sold in Decatur, TX is $378,900. Approximately 58.19% of Decatur homes are owned, compared to 30.41% rented, while 11.4% are vacant. Decatur real estate listings include condos, townhomes, and single family homes for sale. Commercial properties are also available. If you see a property you’re interested in, contact a Decatur real estate agent to arrange a tour today!
Decatur, Texas 76234 has a population of 6,557. Decatur 76234 is more family-centric than the surrounding county with 39.8% of the households containing married families with children. The county average for households married with children is 36.71%.
The median household income in Decatur, Texas 76234 is $66,034. The median household income for the surrounding county is $75,482 compared to the national median of $69,021. The median age of people living in Decatur 76234 is 36 years.
Decatur Weather
The average high temperature in July is 94 degrees, with an average low temperature in January of 28.5 degrees. The average rainfall is approximately 37.4 inches per year, with 1.2 inches of snow per year.

