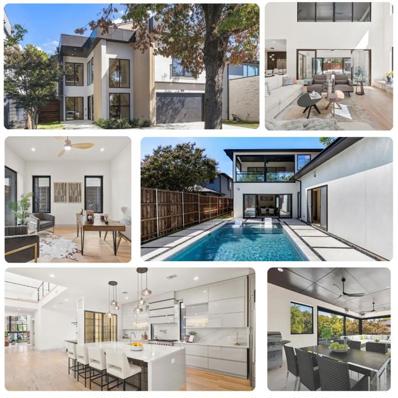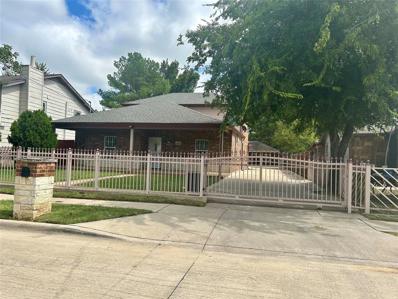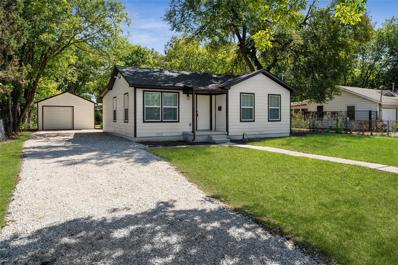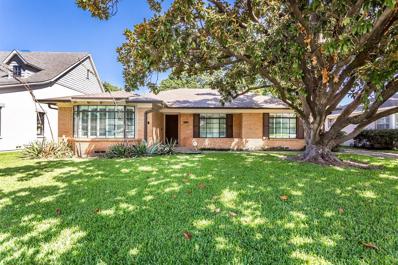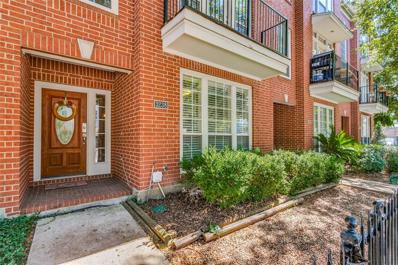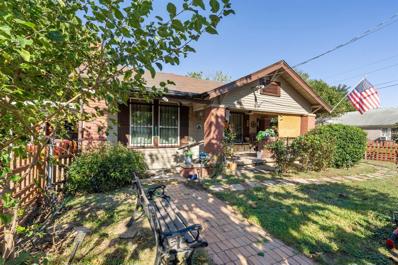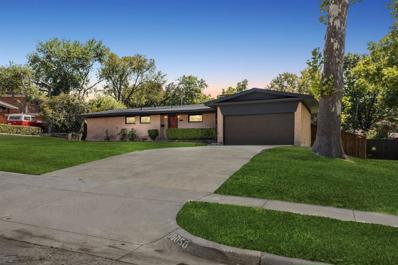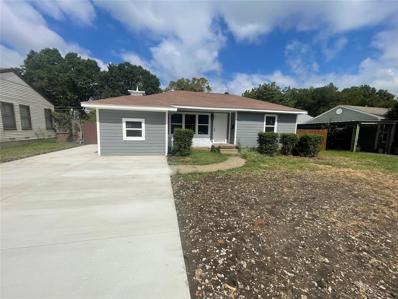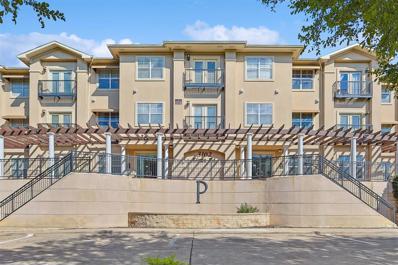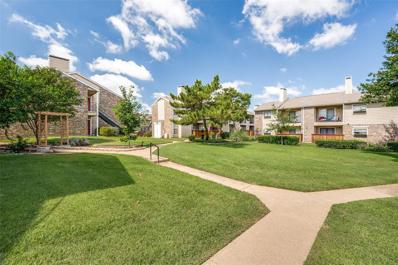Dallas TX Homes for Sale
$1,840,000
7718 Roper Street Dallas, TX 75209
- Type:
- Single Family
- Sq.Ft.:
- 4,435
- Status:
- Active
- Beds:
- 4
- Lot size:
- 0.22 Acres
- Year built:
- 2024
- Baths:
- 5.00
- MLS#:
- 20740668
- Subdivision:
- Roper Heights
ADDITIONAL INFORMATION
Luxurious home in Lovers Ln& Inwood Rd neighborhood. Walk to top-notch restaurants and shopping,minutes from Love Field, DNT and UTSW for ultimate convenience.Step into modern elegance with captivating stucco, sleek black windows,large sunroom,covered balcony and POOL. Embodies sophistication,comfort,stylish living wt a living room featuring sliding and expansive windows offering breathtaking views of the pool and modern fireplace wall wt a large fireplace.Entertainment becomes a breeze wt a spacious sun room, wet bar and balcony perfect for hosting and socializing.The stunning kitchen boasts lacquered european style cabinets,large quartz island,pantry and 48-inch range making it a dream space for culinary enthusiasts.The master bath offers a serene view of the bckyard and has a sizable bathroom wt custom closets.Main floor hosts office, guest room wt full bath, and custom closet. Upstairs, find a game room, wet bar area, media room, two bedrooms and large balcony with sliding windows.
- Type:
- Single Family
- Sq.Ft.:
- 2,328
- Status:
- Active
- Beds:
- 4
- Lot size:
- 0.21 Acres
- Year built:
- 1954
- Baths:
- 3.00
- MLS#:
- 20739720
- Subdivision:
- Pleasant Oaks
ADDITIONAL INFORMATION
WELCOME to your dream home! This spacious residence features4 good size bedroom; two conveniently located upstairs with a split bathroom with double vanity. There is no carpet in the house to make cleaning easy. Ceiling fans and light fixtures. Step outside to discover a large fenced backyard, perfect for entertaining complete with a sizable covered patio and 3-car carport. This house is excellent for families seeking comfort and ample space. Donât miss it!
$230,000
2726 Kirven Street Dallas, TX 75227
- Type:
- Single Family
- Sq.Ft.:
- 896
- Status:
- Active
- Beds:
- 2
- Lot size:
- 0.28 Acres
- Year built:
- 1953
- Baths:
- 1.00
- MLS#:
- 20740642
- Subdivision:
- Rogers Sub Cb 6739
ADDITIONAL INFORMATION
This cozy move-in ready home is fully renovated. It consist of an open-concept floorpan with new kitchen cabinets, backsplash, and countertops. New Whirlpool appliances convey with the home. Restroom was fully renovated with new tile, sink, toilet, bathtub and much more. This property has new flooring, light fixtures, new doors, freshly painted inside and out, new water boiler, new roof, and more. It comes with a HUGE yard, a one-car detached garage and plenty of additional parking.
- Type:
- Townhouse
- Sq.Ft.:
- 2,223
- Status:
- Active
- Beds:
- 2
- Lot size:
- 0.06 Acres
- Year built:
- 2006
- Baths:
- 3.00
- MLS#:
- 20739895
- Subdivision:
- Villas Of Commerce
ADDITIONAL INFORMATION
Welcome to 3707 Commerce St, a unique live-work opportunity in the vibrant and eclectic heart of Dallas! This industrial-style loft offers 2 bedrooms, 2 bathrooms, and a flexible open floor plan thatâ??s perfect for creative professionals or urban dwellers. The space boasts soaring ceilings, exposed brick, and large windows that flood the home with natural light. The modern kitchen features stainless steel appliances and ample storage. With its spacious layout, itâ??s ideal for both entertaining and working from home. This property would also have great potential as an AirBNB or other short term rental. Located in the lively Deep Ellum district, youâ??ll be steps away from trendy restaurants, art galleries, music venues, and downtown Dallas. Don't miss this rare chance to own a piece of the city's most artistic neighborhood!
$549,000
3532 Miles Street Dallas, TX 75209
- Type:
- Single Family
- Sq.Ft.:
- 1,724
- Status:
- Active
- Beds:
- 3
- Lot size:
- 0.05 Acres
- Year built:
- 2003
- Baths:
- 3.00
- MLS#:
- 20737742
- Subdivision:
- Bowser Miles
ADDITIONAL INFORMATION
Upscale Townhome with 2 Car Garage & Big Yard! End unit in gated development of 10 homes offers peaceful living in hip & trendy W.H.Park, Oak Lawn. HWDS up & wood-look tile down. Solid Wood Doors & Soaring Ceilings. Kitchen open to LA & DA with b-fast bar, Granite, SS appliances & Custom Cabinets. Living has wall of windows & FP with granite surround. Fabulous Master has private balcony & bath with jetted tub. Flagstone patio,wood fence & grassed yard. Low HOA!
- Type:
- Single Family
- Sq.Ft.:
- 1,728
- Status:
- Active
- Beds:
- 3
- Lot size:
- 0.17 Acres
- Year built:
- 2005
- Baths:
- 2.00
- MLS#:
- 20740487
- Subdivision:
- Brierwood Heights Ph 01
ADDITIONAL INFORMATION
Charming Dallas home with thoughtful updates and an inviting layout! The kitchen was beautifully remodeled in 2020, featuring sleek white cabinets, stainless steel appliances, and a versatile mobile island. The split bedroom floor plan offers privacy, with an oversized master suite boasting a stunning, freshly renovated bathroom complete with an expansive shower. Enjoy the convenience of built-in mudroom shelving at the garage entry. The second living area is filled with natural light, enhanced by a cozy fireplace. Outdoors, the low-maintenance yard includes a sliding wood gate that extends the space, perfect for entertaining or turning the driveway into your own basketball court.
$1,200,000
7531 Villanova Street Dallas, TX 75225
- Type:
- Single Family
- Sq.Ft.:
- 1,919
- Status:
- Active
- Beds:
- 3
- Lot size:
- 0.19 Acres
- Year built:
- 1954
- Baths:
- 2.00
- MLS#:
- 20738381
- Subdivision:
- Caruth Hills 10
ADDITIONAL INFORMATION
This Caruth Hills home is the perfect location on a beautiful tree lined street! This gem offers a rare opportunity for those with vision! The home is ready for your modern updates that will make it shine! Whether you are looking to restore it's original character or create a contemporary masterpiece the possibilities are endless! The kitchen has granite tops and tile back splash, with Ken tile flooring in the kitchen and a brick fireplace in den. Refinished, hand scraped hardwood floors throughout. Beautiful, old-growth Magnolia tree in the front yard -- and a detached 2-car garage with a large patio! Park Cities-quiet neighborhood, walking distance to Northpark and Lincoln Park shopping center, and just short drive across 75 to Whole Foods Market and The Shops at Park Lane. Don't miss this chance to create your dream home in a location that truly has it all!
- Type:
- Single Family
- Sq.Ft.:
- 1,485
- Status:
- Active
- Beds:
- 4
- Lot size:
- 0.23 Acres
- Year built:
- 2024
- Baths:
- 2.00
- MLS#:
- 20740175
- Subdivision:
- Lake June
ADDITIONAL INFORMATION
BUYERS FINANCING FELL THROUGH! Welcome to your dream home! This beautifully appointed 4-bedroom, 2-bath residence offers the perfect blend of comfort and style. Step inside to discover an inviting open-concept living space, featuring high-end finishes and plenty of natural light. The gourmet kitchen boasts sleek countertops & stainless steel appliances. Retreat to the spacious primary suite, complete with a private bath for your convenience. Three additional bedrooms provide plenty of space for family, guests, or a home office. Outside, the huge backyard is a true oasis, ideal for entertaining or simply enjoying the fresh air. Donâ??t miss the opportunity to make this exceptional home yoursâ??schedule a showing today!
- Type:
- Townhouse
- Sq.Ft.:
- 2,735
- Status:
- Active
- Beds:
- 3
- Lot size:
- 0.04 Acres
- Year built:
- 2001
- Baths:
- 4.00
- MLS#:
- 20738836
- Subdivision:
- Hall Throckmorton Add
ADDITIONAL INFORMATION
Beautiful transitional townhome for the urban dweller. 3 bedrooms and 3 full baths plus 1 half bath in the wonderful home. Gracious room dimensions and well designed floor plan create the backdrop for your new home in the city. The kitchen and master bath have been updated with today's finishes and palette. Walking distance to so many incredible restaurants and shops, you will love the location and vibrancy of 3238 Throckmorton. 3 large suites with en-suite bathrooms, tall ceilings, abundant windows, open floor plan and NO HOA DUES!
- Type:
- Single Family
- Sq.Ft.:
- 1,360
- Status:
- Active
- Beds:
- 2
- Lot size:
- 0.14 Acres
- Year built:
- 1935
- Baths:
- 2.00
- MLS#:
- 20738001
- Subdivision:
- Colonial Terrace
ADDITIONAL INFORMATION
Charming one-story open floor plan home in the heart of Dallas! This home features 2 bedrooms with a study that can be used as a third bedroom and two full baths. The kitchen features all electric appliances and a kitchen island. There is a one car garage along with a carport outside with two patios! Just a short drive to DFW airport and minutes from shopping and dining! Don't miss this opportunity to make this home your own!
$729,900
3064 Chimes Street Dallas, TX 75219
- Type:
- Townhouse
- Sq.Ft.:
- 2,867
- Status:
- Active
- Beds:
- 4
- Lot size:
- 0.03 Acres
- Year built:
- 2024
- Baths:
- 5.00
- MLS#:
- 20740266
- Subdivision:
- Lofts On Cedar Springs
ADDITIONAL INFORMATION
*1.75% BUYER CREDIT OFFERED TOWARD 2-1 RATE BUYDOWN!* Introducing stunning new construction fee-simple townhomes built by Urban Lofts, blending industrial modern design with luxurious finishes. These homes feature tall ceilings, an open entertaining floor plan, wide plank luxury vinyl floors, and large windows throughout. The sleek kitchen boasts stainless steel appliances, an island with a gas cooktop, and a built-in wine fridge. Spacious primary suites, which include a large walk-in closet, a luxurious primary bath, and an oversized shower with a soaking tub. Step out onto the fourth-floor rooftop terrace to enjoy stunning downtown views, complete with water and gas hookups for outdoor cooking and entertainment. A mudroom area off the entry adds convenience to your daily routine. Located in an ideal spot close to Oak Lawn's shops and restaurants and just minutes from Downtown, this unit is elevator-capable.
$400,000
5624 Paladium Drive Dallas, TX 75249
- Type:
- Single Family
- Sq.Ft.:
- 3,028
- Status:
- Active
- Beds:
- 3
- Lot size:
- 0.15 Acres
- Year built:
- 2006
- Baths:
- 3.00
- MLS#:
- 20738330
- Subdivision:
- Mountain Terrace
ADDITIONAL INFORMATION
Welcome home! Inside you will find an amazing floor plan with 3 bedrooms and 3 bathrooms. Upstairs is the perfect media or game room with bathroom. The kitchen has stainless steel appliances, granite countertops and plenty of counterspace. It is open to the living area and great for entertaining. Living area has a beautiful stone fireplace. Primary bedroom is split from others. This home is conveniently located near major intersections, shopping and dining. It is ready for you to come make it yours.
$1,050,000
6806 Lockheed Avenue Dallas, TX 75209
- Type:
- Single Family
- Sq.Ft.:
- 3,020
- Status:
- Active
- Beds:
- 5
- Lot size:
- 0.15 Acres
- Year built:
- 2021
- Baths:
- 4.00
- MLS#:
- 20740236
- Subdivision:
- Lockheed Hills
ADDITIONAL INFORMATION
This stunning contemporary home welcomes you home to luxury. With four bedrooms, four bathrooms, 1 office room and a flexible game area with a dry bar, this home perfectly captures the essence of modern living. The living area's striking 26-foot vaulted ceiling greets you as soon as you walk in, creating a roomy and elegant atmosphere. The gorgeous floor-to-ceiling tiled fireplace surround, which gives the open floor plan a touch of both architectural beauty and comfortable warmth, is a striking element of the space. Complete with high-end appliances, modern cabinets, and plenty of work space for culinary explorations, the gourmet kitchen is a chef's paradise. With its spa-like ensuite bathroom, the main suite offers an opulent haven that guarantees seclusion and relaxation. This property, which is tucked away in a desirable area, offers a luxurious and comfortable lifestyle in a setting that has been painstakingly designed by fusing modern design with sensible practicality.
- Type:
- Single Family
- Sq.Ft.:
- 1,621
- Status:
- Active
- Beds:
- 3
- Lot size:
- 0.34 Acres
- Year built:
- 1955
- Baths:
- 2.00
- MLS#:
- 20736072
- Subdivision:
- Lake Highlands Estates 8
ADDITIONAL INFORMATION
Nestled in a highly sought-after pocket of Old Lake Highlands, this 1950s Mid-Century Modern ranch-style home sits on an expansive third-acre lot. Featuring an open floor plan, the light-filled living space seamlessly connects to an eat-in kitchen, offering a perfect view of the large backyard. The home retains its original character with beautiful hardwood floors throughout and charming ceramic tile in both full bathrooms. The spacious primary bedroom includes an en-suite bath, providing a private retreat. With its classic Roman brick exterior and interior details, this home embodies timeless design. Located in the desirable Lakewood Estates neighborhood, you'll enjoy rolling hills and tree-lined streets, all while being conveniently close to White Rock Lake, Flag Pole Hill Park, Norbuck Park, and major freeways for easy commuting. Don't miss this opportunity to own a piece of mid-century charm in one of Dallas's most beloved areas!
$239,900
3141 Salerno Drive Dallas, TX 75224
- Type:
- Single Family
- Sq.Ft.:
- 985
- Status:
- Active
- Beds:
- 3
- Lot size:
- 0.18 Acres
- Year built:
- 1951
- Baths:
- 1.00
- MLS#:
- 20740028
- Subdivision:
- Wynnewood 05
ADDITIONAL INFORMATION
Welcome to this nice 3 bedroom 1 full bath home in Dallas. It has wood look tile through out, new carpet in the converted garage, granite counter tops and stainless steel appliances in the kitchen, granite in the bathroom, new driveway, fresh paint and large backyard.
- Type:
- Condo
- Sq.Ft.:
- 1,478
- Status:
- Active
- Beds:
- 2
- Lot size:
- 0.1 Acres
- Year built:
- 2020
- Baths:
- 3.00
- MLS#:
- 20712815
- Subdivision:
- Bryan Place
ADDITIONAL INFORMATION
Discover the epitome of urban living in downtown Dallas with this exceptional condo, seamlessly blending luxury and convenience against the backdrop of a breathtaking city skyline view. Located in a prime location, this stunning residence offers custom roller shades on all windows, enhancing its elegance. Featuring two spacious bedrooms with ensuite bathrooms and a private 2-car garage, it promises both comfort and convenience. The HOA covers essential amenities like water, sewer, and trash, ensuring effortless living. The heart of the home, a beautiful gourmet kitchen, boasts top-of-the-line features including a gas cooktop, sleek quartz countertops, and an expansive island with elegant waterfall edges. Enjoy the amenities and attractions of Downtown and Uptown area right at your doorstep!
$224,499
3440 Frosty Trail Dallas, TX 75241
- Type:
- Single Family
- Sq.Ft.:
- 1,246
- Status:
- Active
- Beds:
- 3
- Lot size:
- 0.16 Acres
- Year built:
- 1969
- Baths:
- 2.00
- MLS#:
- 20737828
- Subdivision:
- Highland Hills 09
ADDITIONAL INFORMATION
This beautifully renovated open-concept home offers 3 bedrooms, 2 bathrooms, and a versatile flex space. Updates include a new roof, HVAC, electrical, and a brand-new kitchen with sleek Frigidaire appliances. Enjoy the convenience of a dedicated laundry space. The spacious backyard is fully fenced for privacy and features a gate with alley access, perfect for additional parking for boats or RVs. Located in a growing neighborhood, this move-in-ready home is a rare find! Seller Paying 3000 towards closing.
$1,500,000
6806 Bert Lane Dallas, TX 75240
- Type:
- Single Family
- Sq.Ft.:
- 4,513
- Status:
- Active
- Beds:
- 4
- Lot size:
- 0.43 Acres
- Year built:
- 1978
- Baths:
- 4.00
- MLS#:
- 20733545
- Subdivision:
- Hillcrest Wood
ADDITIONAL INFORMATION
Dream home located on almost a half-acre lot in a serene cul-de-sac, part of the highly sought-after Richardson ISD. This stunning residence features picturesque windows that flood the space with natural light. The updated kitchen overlooks a large backyard oasis, complete with a sparkling pool, spacious patio, and lush green spaceâ??perfect for outdoor entertaining. The grand downstairs game room, equipped with a wet bar, provides a seamless flow to the backyard through sliding doors, making it an entertainerâ??s delight. The primary suite offers a tranquil private study with lovely views of the backyard, while three generously sized bedrooms upstairs each boast en suite bathrooms for added privacy. Additional highlights include an oversized garage and a spacious utility room with ample storage. This home combines modern updates with a perfect setting for modern living. Donâ??t miss this incredible property close to the city with conveniences of the suburbs.
- Type:
- Condo
- Sq.Ft.:
- 1,036
- Status:
- Active
- Beds:
- 2
- Lot size:
- 2 Acres
- Year built:
- 2001
- Baths:
- 2.00
- MLS#:
- 20739925
- Subdivision:
- Piazza Siena Condo
ADDITIONAL INFORMATION
Experience the ideal fusion of comfort and convenience in this delightful 2-bedroom, 2-bathroom condo situated in the coveted Piazza Siena condominiums. Unit 1307 is one of the larger units in this condo and located in building one. It is impeccably maintained, and boasts a generous and airy floor plan, an abundance of natural light, a contemporary kitchen, and two expansive bedrooms, each with their own en-suite bathrooms and ample closet space. Enjoy the peace and tranquility of third floor living away from ground noise and traffic. You also get two assigned parking spaces #6 and #102 at no additional charge. The luxury Piazza Siena condominium offers a range of top-notch amenities including a state-of-the-art fitness center, s sparkling swimming pool, a relaxing lounge and well equipped outdoor cook out area. With easy access to attractions, shops, restaurants, and hospitals, this condo is your gateway to the vibrant lifestyle you've been search for. Schedule your showing today!
- Type:
- Single Family
- Sq.Ft.:
- 1,717
- Status:
- Active
- Beds:
- 3
- Lot size:
- 0.08 Acres
- Year built:
- 1981
- Baths:
- 2.00
- MLS#:
- 20737838
- Subdivision:
- Kingsley Crossing
ADDITIONAL INFORMATION
Move-in ready home situated on a treed cul-de-sac lot in the highly sought-after Lake Highlands neighborhood. This nicely remodeled one-story residence features an open floor plan with vaulted ceilings, oversized rooms, and abundant storage. The modern kitchen is equipped with premium appliances and flows seamlessly into the living areaâ??perfect for everyday living and entertaining. The master suite offers a comfortable space with a separate tub and shower, dual sinks, and two spacious closets. Ceiling fans in all bedrooms provide added comfort. All appliancesâ??including the refrigerator, washer, and dryerâ??convey with the sale, and a natural gas grill is included for your outdoor enjoyment. Enjoy close proximity to White Rock Lake, easy access to I-635, and to local churches and schools. Located in the esteemed Richardson Independent SD, this home is perfect for families seeking quality education. Donâ??t miss this opportunity to own a wonderful home in Lake Highlands!
$989,500
6519 Oriole Drive Dallas, TX 75209
- Type:
- Single Family
- Sq.Ft.:
- 2,521
- Status:
- Active
- Beds:
- 3
- Lot size:
- 0.22 Acres
- Year built:
- 1947
- Baths:
- 3.00
- MLS#:
- 20738174
- Subdivision:
- Shannon Estates
ADDITIONAL INFORMATION
This timeless transitional-style gem in the sought-after Bird Streets radiates warmth and elegance. Designed with both functionality and beauty in mind, the home boasts a spacious, open yet well-defined floor plan, featuring two living areas and gleaming hardwood floors throughout. A bar with a 154-bottle built-in wine cooler adds a touch of sophistication, while generously sized rooms provide ample space for comfortable living. The meticulously maintained home has been enhanced with luxurious upgrades, including a spacious covered outdoor kitchen, perfect for alfresco dining and entertaining. The large, lush backyard offers a serene escape for relaxation or hosting guests. Every detail has been thoughtfully curated, making this home a rare and exquisite find in one of the cityâ??s most desirable neighborhoods.
- Type:
- Single Family
- Sq.Ft.:
- 1,500
- Status:
- Active
- Beds:
- 3
- Lot size:
- 0.17 Acres
- Year built:
- 1957
- Baths:
- 1.00
- MLS#:
- 20737887
- Subdivision:
- Polk Terrace
ADDITIONAL INFORMATION
Stop the carâ??no, seriously, STOP! This ridiculously affordable home is just 15 minutes from downtown and perfect for first-time buyers. Itâ??s eligible for loan programs that could cover your down payment and throw in up to $7500 towards closing costs. Thatâ??s right, you could own this place with almost no cash upfrontâ??ask your agent, they love talking about free money! Inside, youâ??ll find a spacious living room with big, beautiful windows that practically scream â??natural light.â?? The garage? It's been turned into a bonus living area, but if youâ??re feeling fancy, turn it into a 4th bedroom or your own personal nap zone. The eat-in kitchen has a sliding glass door that opens to a backyard so big, your dog might need a GPS. With 3 roomy bedrooms, a freshly painted exterior that pops, and a carport out back, all this place is missing is you! Schedule your showing now before someone else beats you to it!
$254,900
9444 Lipton Lane Dallas, TX 75217
- Type:
- Single Family
- Sq.Ft.:
- 1,638
- Status:
- Active
- Beds:
- 3
- Lot size:
- 0.2 Acres
- Year built:
- 1997
- Baths:
- 2.00
- MLS#:
- 20738677
- Subdivision:
- Teagarden Place
ADDITIONAL INFORMATION
Original One Owner Home. Great shape in a Corner lot in The Teagarden Subdivision. Big Master with walk in closet , nice garden tub and standing shower. Big rooms . Pretty living area with crown molding and accent mantel fireplace. All beautiful 2 inch ceramic floors thru all the house. Pretty Chandelier. High Ceilings. Formal Dinning with pretty lamp, and nice view access door to outside. Kitchen has skylight with breakfast bar and counter tops. Big Utility room with lots of storage and Skylight Nice backyard , buy this Beauty Near 635 and I20 Thank You for showing. God Is Amazing!!!
- Type:
- Condo
- Sq.Ft.:
- 846
- Status:
- Active
- Beds:
- 1
- Lot size:
- 0.02 Acres
- Year built:
- 1985
- Baths:
- 2.00
- MLS#:
- 20727669
- Subdivision:
- Parkway Lane Ph I
ADDITIONAL INFORMATION
Step inside this freshly painted unit. Formal dining perfect for entertaining. Living room with wood burning fireplace and wood featured paneled wall and views of the pool. A second living area with utility closet with a washer and dryer that will convey with the sale and glass slider onto your balcony and storage closet. Painted white cabinets, electric stove, microwave, dishwasher, refrigerator will convey with sale, and pantry for all your food storage needs. Half bath perfect for your guests. Primary bedroom and walk in closet, en suite with sink, medicine cabinet, shower tub combo with glass slider door. Covered allocated parking spot.
- Type:
- Condo
- Sq.Ft.:
- 3,089
- Status:
- Active
- Beds:
- 2
- Lot size:
- 3.45 Acres
- Year built:
- 2008
- Baths:
- 3.00
- MLS#:
- 20735583
- Subdivision:
- Ritz-Carlton Residences 1
ADDITIONAL INFORMATION
Sophisticated sub-penthouse at the Ritz-Carlson Residences. Completely remodeled with designer finishes throughout. 10 ft ceilings, operable windows, 2 balconies, marble floors, climate controled storage room + 3 parking spaces. Enter through double doors to the inlaid marble 40 ft Grand Foyer. The Library has pocket doors & bellman's closet. The gorgeous chefs island Kitchen is clad in marble with Sub-Zero & Wolf appliances, a pantry & a family room-breakfast room with a fireplace. The large Owner's Suite boasts a Sitting Area, private Balcony, custom Closet & spa-like Bath with dual vanities & water closets. Enjoy flawless living with 5-star hotel amenities including Valet, Room Service, Concierge, Fitness Center & full-service Ritz Spa, award-winning Fearing's Restaurant & Rattlesnake Bar. Fashionable Uptown location near Klyde Warren Park, American Airlines Center, Victory Park, Arts District, CBD & some of the finest restaurants, shopping, entertainment & recreational activities.

The data relating to real estate for sale on this web site comes in part from the Broker Reciprocity Program of the NTREIS Multiple Listing Service. Real estate listings held by brokerage firms other than this broker are marked with the Broker Reciprocity logo and detailed information about them includes the name of the listing brokers. ©2025 North Texas Real Estate Information Systems
Dallas Real Estate
The median home value in Dallas, TX is $295,100. This is lower than the county median home value of $302,600. The national median home value is $338,100. The average price of homes sold in Dallas, TX is $295,100. Approximately 37.21% of Dallas homes are owned, compared to 52.6% rented, while 10.19% are vacant. Dallas real estate listings include condos, townhomes, and single family homes for sale. Commercial properties are also available. If you see a property you’re interested in, contact a Dallas real estate agent to arrange a tour today!
Dallas, Texas has a population of 1,300,239. Dallas is less family-centric than the surrounding county with 30.03% of the households containing married families with children. The county average for households married with children is 32.82%.
The median household income in Dallas, Texas is $58,231. The median household income for the surrounding county is $65,011 compared to the national median of $69,021. The median age of people living in Dallas is 33.1 years.
Dallas Weather
The average high temperature in July is 94.9 degrees, with an average low temperature in January of 35.5 degrees. The average rainfall is approximately 39.1 inches per year, with 1.2 inches of snow per year.
