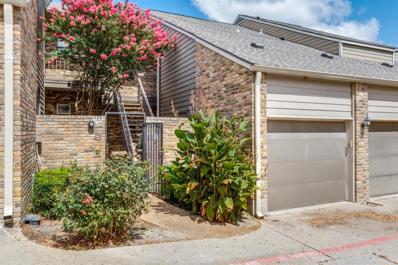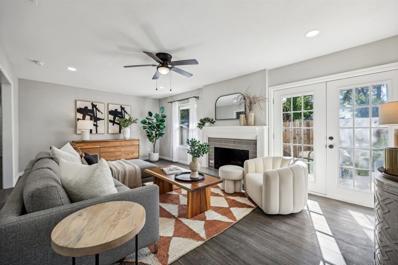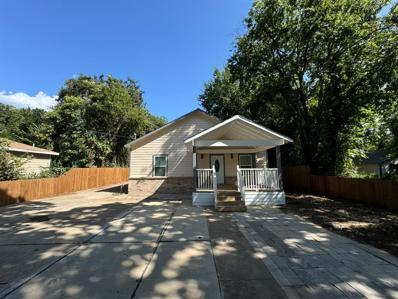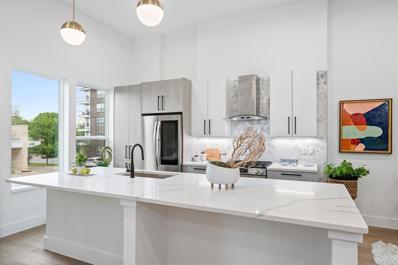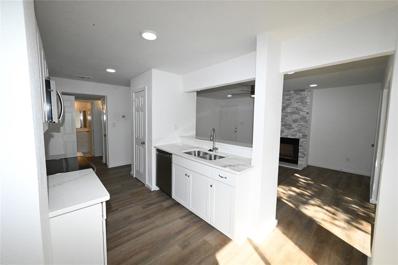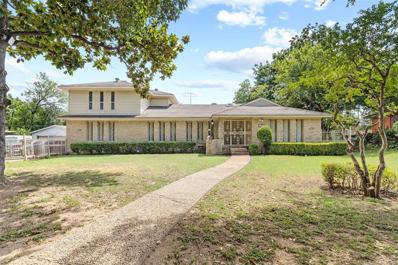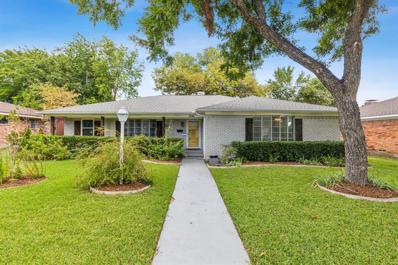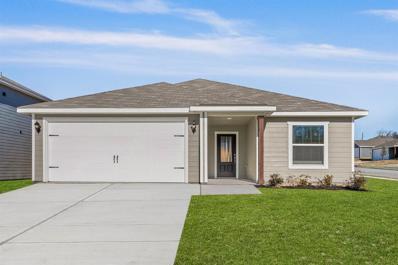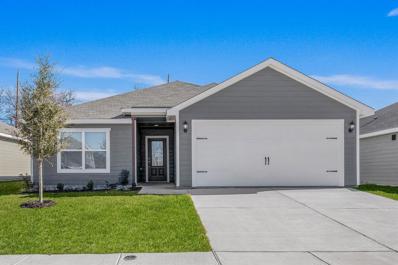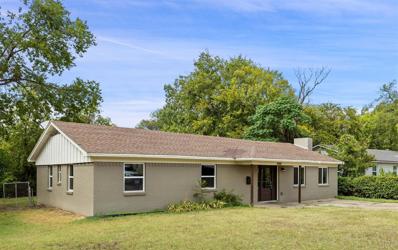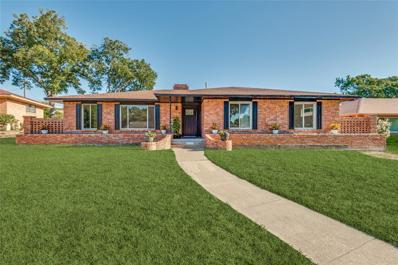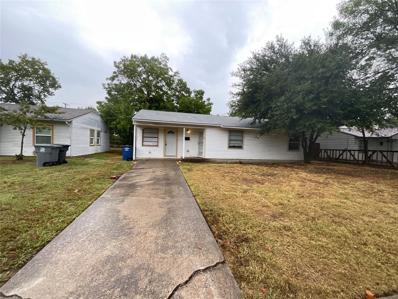Dallas TX Homes for Sale
- Type:
- Condo
- Sq.Ft.:
- 4,857
- Status:
- Active
- Beds:
- 3
- Lot size:
- 1.23 Acres
- Year built:
- 2007
- Baths:
- 5.00
- MLS#:
- 20727646
- Subdivision:
- The House Condos
ADDITIONAL INFORMATION
Luxurious penthouse on the 27th floor boasts sweeping 180-degree panoramic views of downtown Dallas and the iconic Margaret Hunt Hill Bridge. Designed with impeccable craftsmanship by Chad Dorsey & interiors by Emily Summers, the residence combines timeless elegance & modern sophistication. With over 5,000 square feet of beautifully landscaped exterior terraces by David Hocker, the home seamlessly blends indoor & outdoor living, offering spaces ideal for casual relaxation as well as grand family gatherings. The contemporary interior features a Bulthaup kitchen, expansive wine storage, a private screening room. The residence includes a private two-car garage w additional storage, plus two extra parking spaces. Resident amenities include pool terrace with a 130-foot saline pool, spa, lounge with coffee bar, guest suite, fitness, conference room. Exceptional services, concierge, valet parking, package delivery, 24-hour security, ensure a lifestyle of unparalleled convenience and comfort.
- Type:
- Condo
- Sq.Ft.:
- 738
- Status:
- Active
- Beds:
- 1
- Lot size:
- 6.93 Acres
- Year built:
- 1982
- Baths:
- 1.00
- MLS#:
- 20729127
- Subdivision:
- Oaks On Montfort Ph 02 03 04
ADDITIONAL INFORMATION
Welcome to this charming 1-bedroom, 1-bathroom, 1-Car Garage condominium in Dallas, just minutes from the vibrant nightlife and diverse dining options of Addison. This well-maintained home features a spacious and inviting living area, a modern kitchen, and a comfortable bedroom. Enjoy the convenience of a detached single-car garage and the community's excellent amenities, including two refreshing pools. The property is ideally located near major highways, making commuting and exploring the area easy and convenient. All information is deemed reliable. Buyer and Buyers agent to verify square footage, HOA, schools, etc. This condo qualifies for a 1.75% lender credit, good for any buyer (primary, second home, investment purchase). Lender - Maverick Johnston for additional information, flyer in transaction desk.
- Type:
- Single Family
- Sq.Ft.:
- 2,282
- Status:
- Active
- Beds:
- 3
- Lot size:
- 0.23 Acres
- Year built:
- 1955
- Baths:
- 3.00
- MLS#:
- 20728844
- Subdivision:
- Greenhill Park
ADDITIONAL INFORMATION
Welcome to this charming ranch style home in the heart of Midway Hollow. Step inside the sun-filled interior where every corner of the home has been thoughtfully updated ensuring a fresh and inviting atmosphere. The spacious open kitchen harmoniously flows into the dining and living areas creating the perfect layout to entertain friends and family. The primary bedroom is tucked away in the back of the home offering a tranquil retreat with a chic ensuite bath. A modern Jack and Jill bathroom, with a sleek walk-in shower, connects the two guest bedrooms. A versatile room adjacent to the kitchen presents an ideal canvas for a home office, gym, or even an additional bedroom. Located on a peaceful cul-de-sac, this home effortlessly combines transitional design with functional spaces for easy living. *Recent 2024 updates include: New HVAC, French drain system, newly poured garage floor, driveway and back patio, irrigation system and fresh sod.
- Type:
- Single Family
- Sq.Ft.:
- 1,620
- Status:
- Active
- Beds:
- 3
- Lot size:
- 0.1 Acres
- Year built:
- 1938
- Baths:
- 2.00
- MLS#:
- 20729034
- Subdivision:
- Goodes Jno R
ADDITIONAL INFORMATION
This stunning 3-bedroom, 2-bath residence spans 1,620 sqft across a gorgeous open concept floor plan. Just 7 minutes from downtown Dallas and 2 minutes from vibrant Bishop Arts District, this home offers both convenience and modern elegance. Enjoy an open floor plan with abundance of windows with lots of natural light throughout. The gourmet kitchen features quartz countertops with custom cabinets and a waterfall island, Perfect living area for entertaining, The master suite is a sanctuary with a private fireplace, spa-like bathroom, freestanding tub, separate shower with rainfall double shower heads, and a large walk-in closet. Oversized laundry room with custom cabinets, Mud Room with storage, Additional updates include New HVAC system and ducts, New electrical, Custom windows, tankless water heater, New Sod and landscaping, 3 car driveway, cedar fence, New roof, Spray foam insulation,New plumbing throughout. This home combines sophisticated style with everyday practicality.
$320,000
3308 Reed Lane Dallas, TX 75215
- Type:
- Single Family
- Sq.Ft.:
- 1,563
- Status:
- Active
- Beds:
- 4
- Lot size:
- 0.38 Acres
- Year built:
- 1922
- Baths:
- 2.00
- MLS#:
- 20715236
- Subdivision:
- Partition Nc Floyd Est Thomas
ADDITIONAL INFORMATION
This beautifully finished house is ready for new owners to call home! Located on a street with many other remodeled and updated homes in the heart of Dallas, this gem features an oversized frontyard perfect for relaxation and entertaining friends and family. A large driveway can hold multiple vehicles, with a 2-car garage and a large backyard ready for your outdoor and gardening plans. The interior has all new fixtures, brand new luxury vinyl flooring, large dining and living area leading to a brand-new kitchen, a large corner pantry, new countertop, new backsplash, a built-in beverage cooler, new gas stove and new sink. Newly installed HVAC and gas water heater will help lower utility bills. This home is less than a minute from Mildred Dunbar Park, a short drive to Hwy 352, 75, I30, and downtown Dallas or Fair Park. This home qualifies for TDHCA and down payment assistance, seller is also open to offering closing credits or buy-downs for qualified buyers. See documents for more info
- Type:
- Condo
- Sq.Ft.:
- 1,800
- Status:
- Active
- Beds:
- 2
- Year built:
- 2023
- Baths:
- 3.00
- MLS#:
- 20702916
- Subdivision:
- Peaks Sub
ADDITIONAL INFORMATION
PARTIAL SELLER FINANCING IS AVAILABLE. You may qualify for 100% financing plus an $8000 grant through First Horizon Bank with Lisa Peters. Or you can get up to $12,500 in incentives through AmeriDream Mortgage to be used towards 2-1 Buy Down OR an Appliance Package of Refrigerator, Washer and Dryer. Gorgeous corner unit with crisp clean lines illuminated by large windows allowing for an abundance of natural light. Chic designed kitchen with European style cabinets & soft close hinges, trash pull out, microwave in island offering an abundance of storage. Dreamy primary ensuite is the ultimate in spa worthy retreats leading to your spacious walk in closet. Second bedroom or office located on the fourth floor with access to your roof top deck for evening star gazing. Each unit has a private low maintenance fenced yard with synthetic grass & access from the garage.
$1,095,000
4330 Rawlins Street Dallas, TX 75219
- Type:
- Single Family
- Sq.Ft.:
- 2,902
- Status:
- Active
- Beds:
- 3
- Lot size:
- 0.18 Acres
- Year built:
- 1948
- Baths:
- 3.00
- MLS#:
- 20728287
- Subdivision:
- Perry Heights
ADDITIONAL INFORMATION
Welcome to this stunning Hollywood Regency gem in the heart of Perry Heights! Expertly restored by designer Eric Prokesh, this charming home features hardwood floors, cased windows, and exquisite millwork. Step into the inviting foyer and cozy living room with a marble fireplace and built-in bookcases, perfect for relaxing or entertaining. The formal dining room is ideal for hosting gatherings, and the light-filled solarium opens to a serene enclosed patio. Outside, enjoy your private backyard oasis with a cocktail pool and water feature. The kitchen offers double ovens, granite counters, and high-end stainless appliances. A first-floor ensuite bedroom provides flexibility as a second master. Upstairs, a spacious master suite and versatile second bedroom complete the home. Walk to a nearby park & Whole Foods, or hop right on the Tollway to get around town. This one-of-a-kind home is ready for you to love and enjoy!
- Type:
- Condo
- Sq.Ft.:
- 960
- Status:
- Active
- Beds:
- 2
- Lot size:
- 2.81 Acres
- Year built:
- 1979
- Baths:
- 2.00
- MLS#:
- 20728296
- Subdivision:
- Copperrun Condos Ph 02
ADDITIONAL INFORMATION
Beautiful Condo in the wonderful Lake Highlands area of Dallas, Texas. This condo feature's two bedrooms and 2 bathrooms. It has an open concept kitchen and living area. Every room in this home has been redone from top to bottom. There are quartz countertops in the kitchen and bath, marble floors in baths, porcelain-look tile in the bath, and laminate flooring throughout. There are washer and dryer hook ups, a large pantry, and beautiful open balcony for nightly relaxation. Come and nestle in next to the stag stone travertine wood burning fireplace. This home is very close to the community gated pool. This home is close to restaurants, public transportation, a hospital, and much more. This home has easy access to the expressway, North Park Mall, and Dart Train stations. Home Features new Composition Roof, Central AC and Heat, Hot Water Heater, electric stove, dishwasher, garbage disposal, and lighting.
- Type:
- Single Family
- Sq.Ft.:
- 3,236
- Status:
- Active
- Beds:
- 3
- Lot size:
- 0.21 Acres
- Year built:
- 1955
- Baths:
- 2.00
- MLS#:
- 20728250
- Subdivision:
- Cedar Crest Country Club Estates
ADDITIONAL INFORMATION
Seller will consider all reasonable offers. Interior lot located in the neighborhood of Cedar Crest Country Club Estates. This home has great potential and is priced to sell quickly! Bring your vision and decorating ideas to transform this spacious home into your dream home. Home features over 3,000 sf of living space with three bedrooms, 2-baths, four living areas with 3 wood burning fireplaces, a loft which can be used as an office, a large storage closet and a two car garage. Lots of flex space!! For the golf enthusiasts, short drive to the legendary Cedar Crest Golf course. Conveniently located within minutes to Downtown Dallas, Kyle Warren Park, The Arts District, and American Airline Center for all your desired entertainment, dining and sporting events. Within a 15- minute drive to Baylor Scott & White and Methodist Hospitals. Property to be sold AS IS.
- Type:
- Single Family
- Sq.Ft.:
- 2,128
- Status:
- Active
- Beds:
- 3
- Lot size:
- 0.2 Acres
- Year built:
- 1968
- Baths:
- 3.00
- MLS#:
- 20727631
- Subdivision:
- Buckner Terrace Add 01 Instl
ADDITIONAL INFORMATION
NEW PRICE & READY FOR MOVE IN, this ranch style home is nestled in an established neighborhood within close proximity to Downtown Dallas, Farmers Market, Arboretum, White Rock Lake & more! The home has great curb appeal with well designed landscape and a large front porch ready for your swing or cozy seating. The formal living & dining combo makes a great open space for entertaining. The kitchen features granite counters, subway tile backsplash, gas range, and an island for additional seating. This area opens to the family room with built-ins and gas fireplace and spills out to the private and shaded backyard with extended patio AND vegetable beds ready for your green thumb & personal touches. The primary suite is ample in size with 2 closets and large shower. Spacious secondary bedrooms. Updates? YES! Windows, custom blinds, electrical panel, plumbing, sump pump, water heater, gutters, fence, garage door opener ++ See Full List of updates! Donât miss making this home YOURS!
- Type:
- Condo
- Sq.Ft.:
- 1,100
- Status:
- Active
- Beds:
- 2
- Lot size:
- 0.74 Acres
- Year built:
- 1978
- Baths:
- 2.00
- MLS#:
- 20727209
- Subdivision:
- Holland Ave Condo 4015-4025
ADDITIONAL INFORMATION
PRICE IMPROVEMENT ALERT!! Who is ready to be charmed by modern and luxury living in the heart of Dallas' Oaklawn & Highland Park area? Upon entering, you will find this stunning open floor plan that not only features an open kitchen overlooking the dining and versatile living space. Living room has floor to ceiling windows (glass doors & windows) to patio allowing for an abundance of natural light. The comfortable living area with wood burning fireplace also opens to the newly updated private fenced patio for outdoor living area and cozy entertainment. Ascend the stairs to your 2 bedrooms with nice size walk-in closets, 1 full bath and 1.5 bath powder room, and 2 assigned parking spots (cover and open). The stunning kitchen boast dark cabinets, granite counters, stainless steel appliances, and space for bar seating; refrigerator to convey. Just a wonderful unit in an exceptional location not to be missed! Very Chic!
$2,125,000
17512 River Hill Drive Dallas, TX 75287
- Type:
- Single Family
- Sq.Ft.:
- 4,305
- Status:
- Active
- Beds:
- 4
- Lot size:
- 0.41 Acres
- Year built:
- 1984
- Baths:
- 4.00
- MLS#:
- 20725545
- Subdivision:
- Bent Tree North 2
ADDITIONAL INFORMATION
Discover this immaculate home nestled on a SERENE CREEK LOT in the highly sought-after Bent Tree neighborhood! Meticulously maintained, this property offers everything from a resort-style backyard with lush landscaping and illuminated trees to a spa-like bath complete with heated floors. This home effortlessly blends timeless style, warmth, and comfort into one beautifully designed space. Youâll be greeted by herringbone brick walkways, wood flooring, exposed wood beams, coffered ceilings, brick fireplaces, and tall picture windows showcasing stunning views! Enjoy coffee by the fireplace in the chef's kitchen or on the covered side patio. The primary suite, located on the main floor, features a spacious sitting area, a large bath with separate vanity areas, two closets, and two toilet areas, essentially creating two bath spaces in one! Relax on the oversized covered area or by the free-standing fireplace while preparing your favorite meal. Must see this beautiful creek lot!
$1,950,000
6280 Prospect Avenue Dallas, TX 75214
- Type:
- Single Family
- Sq.Ft.:
- 5,411
- Status:
- Active
- Beds:
- 6
- Lot size:
- 0.3 Acres
- Year built:
- 2009
- Baths:
- 6.00
- MLS#:
- 20715915
- Subdivision:
- Edgemont Park
ADDITIONAL INFORMATION
Prime Lakewood Location One Block From Lakewood Shopping Center Ron Davis Custom Built on 0.30 Acre Lot, Open Floorplan For Entertaining, great kitchen with beautiful countertops, Gas stove top and double ovens. great bar with sink, and very large walk in pantry. One Downstairs Bedroom with bathroom, Also serves as a pool bath with a door to the outside. Study off of living room. Lux Primary Suite w Fireplace on 2nd floor. two additional bedrooms and hallway bath. Separate Guest House w 2 Bedrooms, 1.5 Bath (1,304 sqft). Large bonus room over 3 car garage w Half Bath (760 sqft) Beautifully Landscaped. Heated Pool and Spa w Outdoor Living Area and Fireplace, gated driveway. Spectacular Property!
$230,000
2319 Boyd Street Dallas, TX 75224
- Type:
- Single Family
- Sq.Ft.:
- 1,300
- Status:
- Active
- Beds:
- 3
- Lot size:
- 0.16 Acres
- Year built:
- 1946
- Baths:
- 1.00
- MLS#:
- 20728914
- Subdivision:
- Elmdale
ADDITIONAL INFORMATION
Priced almost 20K below the City of Dallas appraised value. Great opportunity to live in the Oak Cliff area which is just minutes away from to the booming Historic Bishop Arts District. It's clean and ready to be transformed. It doesn't need much inside. It offers Hardwood floors, granite counters, arched doorways. French doors leading to the 3rd bedroom that could be used as a family room, guest room or office. Large back yard with so much potential to transform this diamond in the rough and make a profit! DONT WAIT! SOLD AS IS. THE SELLER WILL DO NO REPAIRS! All measurements are approximate, and the information is deemed reliable but not guaranteed. Buyer and buyer's agent should verify all information.
- Type:
- Single Family
- Sq.Ft.:
- 1,316
- Status:
- Active
- Beds:
- 3
- Lot size:
- 0.11 Acres
- Year built:
- 2024
- Baths:
- 2.00
- MLS#:
- 20728910
- Subdivision:
- College Park
ADDITIONAL INFORMATION
Blanco â 1 story, 3-bed, 2-bath, 1,316 sqft! The one-story Blanco plan has three bedrooms, two baths, a huge family room and an open-concept layout. In the kitchen, enjoy spacious granite countertops, a large center island, beautiful wood cabinets and energy-efficient, Whirlpool® appliances. Whether you are cooking weeknight for your family or Thanksgiving dinner for friends, the kitchen of the Blanco is ready for it! Other upgrades around this wonderful home include a programmable thermostat, a Wi-Fi-enabled garage door opener and much more! These upgrades come at no extra cost to you and further complement the design of this new construction home. The Blanco plan offers plenty of space for your family, all conveniently located on one story. Enjoy the convenience of single-story living, while still having the space for your family to grow and create memories.
$269,000
10539 Galena Street Dallas, TX 75228
- Type:
- Single Family
- Sq.Ft.:
- 1,150
- Status:
- Active
- Beds:
- 3
- Lot size:
- 0.21 Acres
- Year built:
- 1952
- Baths:
- 1.00
- MLS#:
- 20726918
- Subdivision:
- Loveland
ADDITIONAL INFORMATION
Charming 3 bedroom that has been totally renovated! This gorgeous home will feel brand new to you, from the brand new roof to the luxury vinyl plank floors, and the stunning brand new kitchen. The kitchen features stainless steel appliances, brand new cabinets with brass hardware, and quartz countertops. The open concept floorplan makes the living and dining space feel spacious, with plenty of natural light. The bathroom is stunning with brass hardware and finishes, and a brand new shower tub combo with tile backsplash. The backyard features an elevated porch and a spacious yard. Make an offer today!
$949,000
3708 Waldorf Drive Dallas, TX 75229
- Type:
- Single Family
- Sq.Ft.:
- 2,953
- Status:
- Active
- Beds:
- 3
- Lot size:
- 0.41 Acres
- Year built:
- 1963
- Baths:
- 4.00
- MLS#:
- 20728887
- Subdivision:
- Royal North Estates
ADDITIONAL INFORMATION
Welcome to your dream home located near the iconic Disney Streets! On a nearly half acre lot, this 3-bed, 3.5 bath home is surrounded by large trees creating the ideal setting. You will love all the beautiful updates throughout, including hardwood floors and an open floor plan that's perfect for entertaining your friends and family. This open, but also flexible floor plan, allows for an easy conversion of the office into a 4th bedroom, if needed. The chef's kitchen boasts high-end stainless-steel appliances, a large functional island, custom cabinets, a large walk-in pantry and beautiful quartz countertops. This lovely home has spacious bedrooms, and an awesome game room and living room surrounded by gorgeous pool views! The easy walk out access to your backyard paradise allows you to enjoy the sparkling diving pool, fire pit seating area and fully fenced backyard with an herb garden. Located in a highly desirable area, this home offers luxury and convenience. Don't miss out!
- Type:
- Single Family
- Sq.Ft.:
- 1,175
- Status:
- Active
- Beds:
- 3
- Lot size:
- 0.11 Acres
- Year built:
- 2024
- Baths:
- 2.00
- MLS#:
- 20728878
- Subdivision:
- College Park
ADDITIONAL INFORMATION
Rio Grande â 1 story, 3-bed, 2-bath, 1,175 sqft! The Rio Grande floor plan is a one-story, three-bedroom and two-bathroom home. It has a spacious, open-concept layout with a chef-ready kitchen and large family room. Built with our CompleteHome⢠package, you will find a host of upgrades at no extra cost to you! Granite countertops, stainless steel appliances, and a Wi-Fi-enabled garage door opener are just a few of the wonderful upgrades you will enjoy when living in the Rio Grande. This spacious master suite is the perfect get away after a long day. Built with you in mind, this roomy retreat includes a spacious room equipped to fit your king-sized furniture, spa-like bathroom, and huge walk-in closet. From the high-end glass shower to the incredible storage space, you will have everything you need to relax and unwind!
$349,900
13309 Red Fern Lane Dallas, TX 75240
- Type:
- Single Family
- Sq.Ft.:
- 1,590
- Status:
- Active
- Beds:
- 3
- Lot size:
- 0.21 Acres
- Year built:
- 1959
- Baths:
- 2.00
- MLS#:
- 20728843
- Subdivision:
- Spring Valley Park 01
ADDITIONAL INFORMATION
This charming 3-bedroom, 2-bath home offers an inviting open concept layout with beautiful granite countertops in the kitchen. The home includes convenient extra storage, perfect for lawn equipment, holiday decorations, and more. Enjoy the spacious backyard, ideal for family gatherings and outdoor activities. Located near the Galleria, parks, and schools, this home combines comfort with convenience in a highly desirable area. PROPERTY SOLD AS-IS. SELLER,AGENT MAKES NO WARRANTIES.
$659,000
8250 Hastings Drive Dallas, TX 75231
Open House:
Thursday, 1/2 11:00-5:00PM
- Type:
- Single Family
- Sq.Ft.:
- 2,019
- Status:
- Active
- Beds:
- 3
- Lot size:
- 0.06 Acres
- Year built:
- 2023
- Baths:
- 3.00
- MLS#:
- 20728043
- Subdivision:
- Merion At Midtown Park
ADDITIONAL INFORMATION
READY FOR MOVE_IN! PRIVATE YARD! Brand New Home with LENDER INCENTIVES @ Midtown at Merion Park! An exclusive new development w luxury homes crafted by Dallasâ?? award-winning home builder Centre Living Homes. Each home features high end finishes & functional open plan. Our Edinburgh plan offers a 1st floor Owner's Suite with tons of windows, great room, laundry and a fenced backyard facing a green belt. Owner's Sanctuary is on the first floor and is the only plan offering this design. At Merion at Midtown Park, you will live in close proximity to an abundance of retail, dining, NorthPark Center & The Shops at Park Lane. Community amenities include Infinity edge pool, private cabanas, dog park, grilling area with seating for entertainment, gas-powered fire pit, keypad pedestrian entries, ample guest parking, pocket green spaces throughout the community, direct connectivity to expansive Dallas trail system. ASK ABOUT LENDER INCENTIVES with preferred lender!!
- Type:
- Single Family
- Sq.Ft.:
- 2,075
- Status:
- Active
- Beds:
- 3
- Lot size:
- 0.24 Acres
- Year built:
- 1958
- Baths:
- 3.00
- MLS#:
- 20725635
- Subdivision:
- Glen Oaks
ADDITIONAL INFORMATION
Explore this beautifully updated ranch home, nestled in Glen Oaks Oak Cliff, Dallas! Combining timeless character with modern updates, this charming retreat is now available for $449,000. Step into a spacious haven featuring three generously sized bedrooms and two tastefully renovated bathrooms. The home offers three distinct living areas, perfect for relaxation, entertainment, or working from home in comfort. Whether youâre cozying up by the fireplace on a cool winter evening or hosting a family movie night, this residence provides ample space to live and unwind. The star of the home is the expansive primary bedroomâyour private retreat to escape the hustle and bustle of everyday life. Outside, enjoy your very own resort-style swimming pool, perfect for those warm Dallas summers. Dive in or relax poolside on the deck, soaking in the sunshine. Seller offering $7500 towards buy down program, $8500 credit available through preferred lender.
- Type:
- Condo
- Sq.Ft.:
- 654
- Status:
- Active
- Beds:
- 1
- Lot size:
- 2.53 Acres
- Year built:
- 1984
- Baths:
- 1.00
- MLS#:
- 20728720
- Subdivision:
- Lovers Lane Condos Ph 01 04
ADDITIONAL INFORMATION
Condo near Inwood and Lovers. 88 walkability score! Quick walk to Inwood Village â?? shops, dining, entertainment, etc. Minutes from Dallas Love Field Airport. One bedroom with ensuite bathroom. Updated kitchen, granite countertops and stainless steel appliances. Gated complex, community club house with large tanning deck and gym overlooking a well maintained community pool. Unit has a balcony off of the bedroom with a storage closet. The top floor units have spacious vaulted ceilings. Refrigerator, stackable washer & dryer included with condo. 2024 New Water Heater. Newer HVAC system. Quick access to Dallas north tollway and Hwy 75. The median price point in this zip code is $945,000. This is a great investment opportunity!
- Type:
- Single Family
- Sq.Ft.:
- 839
- Status:
- Active
- Beds:
- 2
- Lot size:
- 0.18 Acres
- Year built:
- 1950
- Baths:
- 1.00
- MLS#:
- 20706709
- Subdivision:
- Casa View Heights 04
ADDITIONAL INFORMATION
This charming 2-bedroom, 1-bath cottage in Casa View is the epitome of comfort and convenience. Step inside to beautifully newly refinished hardwood floors and freshly painted walls. The kitchen features butcher block countertops and ample cabinet space. Two spacious bedrooms and a hall bath offer comfort and convenience. Outside, the oversized fenced backyard is a canvas for your imagination, ideal for pets, gardening, and outdoor entertaining. Whether you're seeking a place to call home or a savvy investment, this property being provides endless possibilities. Nestled in an excellent location, just 10 minutes from the Dallas Arboretum and Botanical Gardens, 15 minutes from serene White Rock Lake, and a quick 25-minute drive to vibrant Downtown Dallas. All windows have been recently replaced. New hardie siding. Don't miss the chance to make this Casa View cottage your haven.
$334,000
139 Triumph Road Dallas, TX 75241
- Type:
- Single Family
- Sq.Ft.:
- 2,080
- Status:
- Active
- Beds:
- 4
- Lot size:
- 0.12 Acres
- Year built:
- 2005
- Baths:
- 3.00
- MLS#:
- 20726752
- Subdivision:
- Wheatland Meadows Ph 01
ADDITIONAL INFORMATION
Donâ??t miss this gorgeous, fully renovated home ready for your large or expanding family! 4 bedrooms, 2.5 baths, and downstairs study could be a 5th bedroom. Beautiful luxury vinyl plank flooring and new baseboards flow throughout the house â?? no carpet! The updated kitchen features custom white cabinets, new hardware, quartz countertops with waterfall on peninsula, stainless appliances. Entertain large family gatherings with two dining areas. Primary suite is oversized, has a large walk-in closet and beautifully updated bathroom. New ceiling fans in all rooms. Large laundry room and half bath downstairs. Fresh paint interior and exterior. New roof, new fence and new landscaping finish out this updated home. Conveniently located near I-20 and close to Dallas Zoo, various museums and many dining and shopping options.
$195,000
2655 Larry Drive Dallas, TX 75228
- Type:
- Single Family
- Sq.Ft.:
- 1,166
- Status:
- Active
- Beds:
- 3
- Lot size:
- 0.18 Acres
- Year built:
- 1954
- Baths:
- 1.00
- MLS#:
- 20728364
- Subdivision:
- Peavy Park
ADDITIONAL INFORMATION
Huge pantry and storage area. Open patio. Large two-car detached garage in back. Large two-car garage detached in the back. Sold As-Is

The data relating to real estate for sale on this web site comes in part from the Broker Reciprocity Program of the NTREIS Multiple Listing Service. Real estate listings held by brokerage firms other than this broker are marked with the Broker Reciprocity logo and detailed information about them includes the name of the listing brokers. ©2025 North Texas Real Estate Information Systems
Dallas Real Estate
The median home value in Dallas, TX is $295,100. This is lower than the county median home value of $302,600. The national median home value is $338,100. The average price of homes sold in Dallas, TX is $295,100. Approximately 37.21% of Dallas homes are owned, compared to 52.6% rented, while 10.19% are vacant. Dallas real estate listings include condos, townhomes, and single family homes for sale. Commercial properties are also available. If you see a property you’re interested in, contact a Dallas real estate agent to arrange a tour today!
Dallas, Texas has a population of 1,300,239. Dallas is less family-centric than the surrounding county with 30.03% of the households containing married families with children. The county average for households married with children is 32.82%.
The median household income in Dallas, Texas is $58,231. The median household income for the surrounding county is $65,011 compared to the national median of $69,021. The median age of people living in Dallas is 33.1 years.
Dallas Weather
The average high temperature in July is 94.9 degrees, with an average low temperature in January of 35.5 degrees. The average rainfall is approximately 39.1 inches per year, with 1.2 inches of snow per year.

