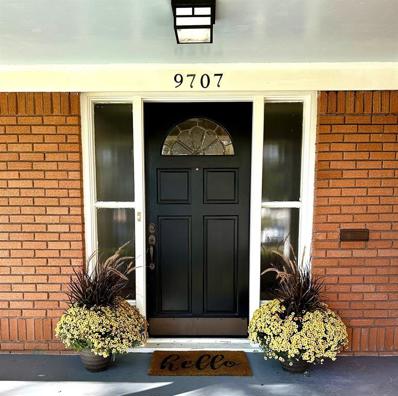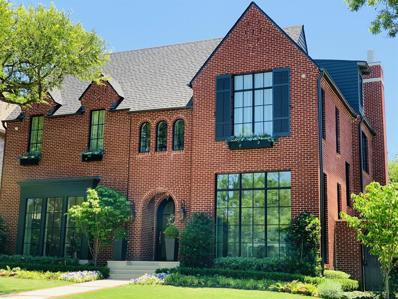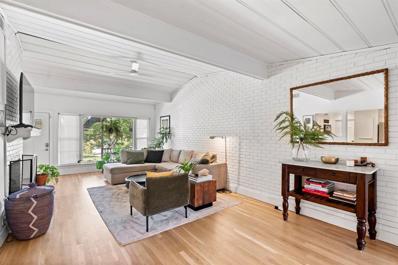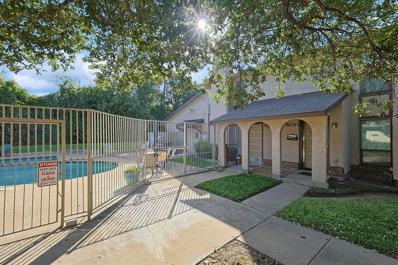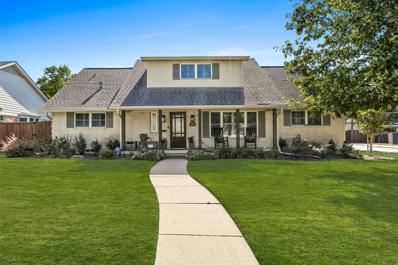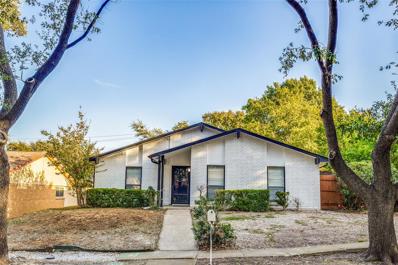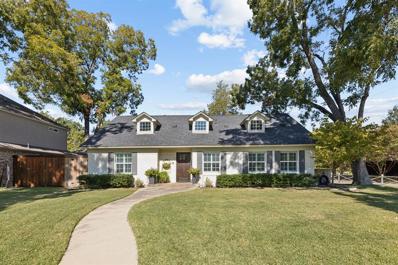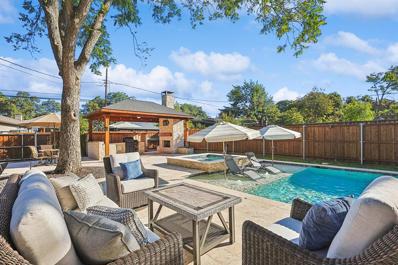Dallas TX Homes for Sale
Open House:
Saturday, 1/4 11:00-2:00PM
- Type:
- Single Family
- Sq.Ft.:
- 1,435
- Status:
- Active
- Beds:
- 3
- Lot size:
- 0.25 Acres
- Year built:
- 1959
- Baths:
- 2.00
- MLS#:
- 20797477
- Subdivision:
- Lake Highlands Estates
ADDITIONAL INFORMATION
WELCOME HOME! 10669 Larchfield Lane is ready to welcome its #ForeverFamily! With its spacious and thoughtfully designed layout, every detail has been carefully considered to provide both comfort and style. From the moment you step through the front door, youâ??re greeted with warmth, character, and a contemporary home, featuring a bright and airy living spaces perfect for both quiet evenings and lively gatherings. The 3 bedrooms offer ample space, ensuring everyone has their own retreat. While both bathrooms are equipped with modern finishes for convenience and luxury. A large family room invites you to relax and make memories, while the open-concept kitchen is a chef's dream, complete with a large california style waterfall island, built in appliances, and custom cabinetry. The backyard of this home is an absolute dream! Spanning an impressive 10,890 square feet lot, it offers endless possibilities for relaxation, entertainment, and outdoor fun. At the heart of this expansive space is a brand-new fire pit sitting area, perfect for cozy evenings under the stars, whether you're roasting marshmallows or enjoying quiet conversations by the glow of the flames. The large patio is newly updated with stunning tile and provides a sleek and stylish space for hosting gatherings or unwinding with a cup of coffee. Surrounding it, the yard has been thoughtfully enhanced with fresh landscaping, creating a lush and inviting environment with vibrant greenery and charming touches. Thereâ??s ample room to let your imagination soarâ??add a playset, start a garden, or simply enjoy the open space for kids and pets to run free. **INFORMATION DEEMED RELIABLE AND ACCURATE; BUYER & BUYERS AGENT TO CONFIRM INFORMATION PROVIDED.
- Type:
- Single Family
- Sq.Ft.:
- 1,212
- Status:
- Active
- Beds:
- 3
- Lot size:
- 0.17 Acres
- Year built:
- 1961
- Baths:
- 2.00
- MLS#:
- 20797608
- Subdivision:
- Lakeland Hills 01
ADDITIONAL INFORMATION
Investors Welcome! This home is in Desirable Highland Meadows Neighborhood, 1 owner, property is an Estate, No Survey, No Sellers Disclosure, Sold As Is, no repairs will be done, will not go FHA, Cash is best.
$397,500
8915 Flicker Lane Dallas, TX 75238
- Type:
- Single Family
- Sq.Ft.:
- 1,614
- Status:
- Active
- Beds:
- 3
- Lot size:
- 0.22 Acres
- Year built:
- 1969
- Baths:
- 2.00
- MLS#:
- 20777983
- Subdivision:
- Lakeland Hills 02
ADDITIONAL INFORMATION
NEW ROOF AND EXTERIOR PAINT! This 3 bedroom 2 bath home home is a gem with a large shaded back yard and covered patio. Enjoy the convenience of DFW while maintaining peace and quiet. Elementary school has pickup and drop off areas on other side, keeping traffic and noise away from your front door. Location is Fantastic! Close to White Rock Lake and 635 for ease of travel within DFW. Ready for immediate move in for a family to enjoy. Buyer backed out with no fault of seller.
- Type:
- Single Family
- Sq.Ft.:
- 3,058
- Status:
- Active
- Beds:
- 5
- Lot size:
- 0.27 Acres
- Year built:
- 1992
- Baths:
- 4.00
- MLS#:
- 20777362
- Subdivision:
- Meadowcliff Estates
ADDITIONAL INFORMATION
Nestled in a serene cul-de-sac on a generously sized lot, this immaculate, move-in-ready home is designed to impress. Upon entry, a grand foyer with a striking staircase sets the tone for elegance and warmth. Spanning 3,018 square feet, this home offers 5 bedrooms, 4 bathrooms, and a seamless blend of indoor and outdoor living spaces. New HVAC system installed in 2024. A bright, kitchen featuring pristine white quartz countertops. The expansive backyard is a private retreat, professionally landscaped to perfection. It features a sparkling pool secured with a recently installed safety fence, along with a large patio and lawn area ideal for relaxation or entertaining guests. On the main floor, youâ??ll find a spacious primary suite and a versatile additional bedroom or office. Upstairs, three well-appointed bedrooms await, one of which can easily be transformed into a media or game room. Located in the coveted Richardson School District, this home is minutes from local gems such as White Rock Lake, the Dallas Arboretum, and a vibrant array of dining and shopping options. A perfect combination of comfort, style, and convenience.
Open House:
Thursday, 1/2 8:00-7:00PM
- Type:
- Single Family
- Sq.Ft.:
- 1,370
- Status:
- Active
- Beds:
- 3
- Lot size:
- 0.19 Acres
- Year built:
- 1962
- Baths:
- 2.00
- MLS#:
- 20795514
- Subdivision:
- Barkley Square
ADDITIONAL INFORMATION
Welcome to this beautifully updated home boasting a neutral color paint scheme that provides a calming atmosphere. The kitchen shines with an accent backsplash and comes complete with all new stainless steel appliances. The fresh interior and exterior paint gives the home a like-new feel. New flooring throughout the house adds a modern touch. Enjoy outdoor living with a covered patio and a fenced-in backyard, perfect for privacy and relaxation. A storage shed provides additional space for outdoor equipment. With the inclusion of new appliances, this home truly has it all. Don't miss out on this stunning property! This home has been virtually staged to illustrate its potential.
$435,000
11025 MCCREE Road Dallas, TX 75238
- Type:
- Single Family
- Sq.Ft.:
- 1,536
- Status:
- Active
- Beds:
- 3
- Year built:
- 1974
- Baths:
- 4.00
- MLS#:
- 20792939
- Subdivision:
- KINGSLEY MEADOWS #28
ADDITIONAL INFORMATION
DELIGHTFUL COTTAGE WITH WARM AND FRIENDLY WELCOME! FORMAL DINING. KITCHEN FEATURES LOTS OF BUILT INS WITH WALL OF CABINETS. LIGHT, BRIGHT KITCHEN OPENS TO LIVING AREA AND SCENIC VIEW OF BACK YARD. MICROWAVE, GAS STOVE TOP & OVEN, UTILITY CLOSET FOR FULL SIZE. LIVING AREA WARMED BY WOOD BURNING FIREPLACE. ENGINEERING HARDWOOD IN LIVING, DINING AND PRIMARY BEDROOM. UPDATED BATHS. PRIMARY FEATURES DOUBLE LAVORATIES AND GREAT WALK IN SHOWER. HALL BATH FEATURES NEW FIXTURES. SPRINKLERED. NO WASTED SPACE IN THIS ONE!
$1,495,000
9527 Fieldcrest Drive Dallas, TX 75238
- Type:
- Single Family
- Sq.Ft.:
- 3,804
- Status:
- Active
- Beds:
- 5
- Lot size:
- 0.19 Acres
- Year built:
- 1962
- Baths:
- 4.00
- MLS#:
- 20785550
- Subdivision:
- Laurel Valley
ADDITIONAL INFORMATION
This stunning home in the heart of White Rock Valley offers a perfect blend of modern elegance and timeless charm. With 5 bedrooms, 4 baths, and two spacious living areas, itâ??s designed for comfort and functionality. The primary bedroom is conveniently located on the first floor, while soaring ceilings and an abundance of windows flood the home with natural light. The open layout showcases gorgeous finishes throughout, creating a seamless flow for everyday living and entertaining. Step outside to a beautifully designed pool and patio area, ideal for gatherings or private relaxation. A true gem in a sought-after neighborhood!
- Type:
- Single Family
- Sq.Ft.:
- 2,103
- Status:
- Active
- Beds:
- 3
- Lot size:
- 0.21 Acres
- Year built:
- 1962
- Baths:
- 4.00
- MLS#:
- 20791987
- Subdivision:
- Laurel Valley
ADDITIONAL INFORMATION
Prime location in White Rock Valley just a block from coveted White Rock Elementary. Elevated 71 X 130 lot with pecan trees is ideal for building the home of your dreams. Just a short drive from White Rock Lake and downtown, this location offers close proximity to some of the best Dallas has to offer. Interior location nestled in a beautiful neighborhood with towering trees and stunning homes is a blank slate. Offered for lot only; home is not being shown.
- Type:
- Single Family
- Sq.Ft.:
- 2,588
- Status:
- Active
- Beds:
- 4
- Lot size:
- 0.2 Acres
- Year built:
- 1966
- Baths:
- 4.00
- MLS#:
- 20791188
- Subdivision:
- White Rock North
ADDITIONAL INFORMATION
Wonderful, completely remodeled home in Lake Highlands. This 4 bedroom, 3 full bath, 1 half bath, plus an office has been taken down to the studs and re-imagined by FIFER CUSTOM HOMES in 2024. Nothing was left untouched as it features an open kitchen with custom cabinets, quartz counter tops, stainless steel appliances, soft-close drawers and a nice walk-in pantry. Large living areas offer views of the backyard. Off the dining room is the office with a hidden door for privacy and the 4th bedroom has its own en-suite bathroom. The nice sized primary bedroom suite features a large walk-in closet, custom cabinets, nice shower and dual sinks. Other upgrades include a replaced roof in Sept 24', the entire HVAC system replaced, blown in insulation in the attic, replaced windows, gas fireplace, water heater, newly sodded yard and half bath in the hall, large Jack and Jill bathroom and much more. An over-sized garage opens to the greenbelt of the Lake Highlands trail for walking and biking. Close to shopping and dining at the Lake Highlands Town Center and Lakeridge Village. Don't miss this great home in the vibrant Lake Highlands community.
$1,765,000
9668 Rockpoint Court Dallas, TX 75238
- Type:
- Single Family
- Sq.Ft.:
- 5,080
- Status:
- Active
- Beds:
- 5
- Lot size:
- 0.31 Acres
- Year built:
- 2012
- Baths:
- 5.00
- MLS#:
- 20775712
- Subdivision:
- White Rock Place Add
ADDITIONAL INFORMATION
9668 Rockpoint sits on the largest lot in White Rock Valleyâ??s coveted cul-de-sac, built by renowned Nobility Homes. This home offers a versatile layout with tall ceilings, beautiful hardwoods, and exceptional craftsmanship. The open floor plan features a living room, game room, media room (ideal as an office or gym), wet bar, and entertainment area downstairs. The chefâ??s kitchen boasts top-of-the-line appliances, a large island, and seamless flow. A private guest suite is on the main floor, while the spacious upstairs primary suite includes a spa-like bath, oversized closet, and connected laundry room. Outdoors, enjoy a covered patio, outdoor kitchen, and ample backyard space. Additional highlights include a 3-bay, 2 car garage with extra-tall garage doors and a pre-installed elevator shaft inside. A perfect blend of luxury and practicality in a premier location!
$518,500
9707 Fitzroy Circle Dallas, TX 75238
- Type:
- Single Family
- Sq.Ft.:
- 1,526
- Status:
- Active
- Beds:
- 2
- Lot size:
- 0.1 Acres
- Year built:
- 1959
- Baths:
- 2.00
- MLS#:
- 20771492
- Subdivision:
- White Rock North 02
ADDITIONAL INFORMATION
A stone's throw from White Rock Lake, this fantastic home opportunity is ready and waiting for you! It boasts an unbeatable location in Lake Highlands and is priced right to remodel to your taste and heart's content. The home, surrounded by mature trees, was built in 1959, has been very well maintained and boasts immaculate, original wood flooring. The large central living area features a vaulted ceiling and fireplace focal point. Our kitchen is chock full of smart storage cabinetry options and includes an eat-in dining area with a lighted, glass-doored hutch. The home offers two large suites, each with a dedicated full bath and large walk-in closet. A screened back porch leads to the back lawn and is a perfect place for enjoying the outdoors with a little more protection from the elements. And, of course, you are minutes from all the shopping, dining and entertainment options that East Dallas is so well-known for. Book a private showing now!
$870,000
7919 Eagle Trail Dallas, TX 75238
- Type:
- Single Family
- Sq.Ft.:
- 2,786
- Status:
- Active
- Beds:
- 3
- Lot size:
- 0.15 Acres
- Year built:
- 1986
- Baths:
- 3.00
- MLS#:
- 20775194
- Subdivision:
- White Rock Highlands
ADDITIONAL INFORMATION
This charming light-filled home near White Rock Lake offers spacious living with modern updates throughout. The main floor features two large living areas, perfect for both relaxation and entertaining. The updated kitchen overlooks the dining and family room, creating an open and inviting atmosphere.The primary suite is conveniently located downstairs and boasts a luxurious ensuite bathroom with double sinks, a vanity area, a soaking tub, and a separate shower. Two large walk-in closets provide plenty of storage space.Upstairs, you'll find two generously sized bedrooms and an updated full bath. The covered backyard porch is an excellent spot to enjoy outdoor living, whether you're hosting guests or relaxing. This home combines comfort, style, and functionality. White Rock Elementary, RISD
$1,895,000
7928 Goforth Road Dallas, TX 75238
- Type:
- Single Family
- Sq.Ft.:
- 3,705
- Status:
- Active
- Beds:
- 4
- Lot size:
- 0.18 Acres
- Year built:
- 2024
- Baths:
- 5.00
- MLS#:
- 20775421
- Subdivision:
- White Rock Highlands
ADDITIONAL INFORMATION
Welcome to a unique creation by 5West Homes in the coveted WRE neighborhood, just steps from White Rock Lake and scenic walking trails. This stunning 3,705 sq. ft. residence offers four spacious bedrooms, three full and two half bathrooms. The first-floor ownerâ??s suite is a luxurious retreat with a curbless shower, a large walk-in closet, and captivating views. The open-concept living area seamlessly connects to the outdoor space and a gourmet kitchen featuring two islands: a utility island with a workstation sink and ample storage, and an entertainerâ??s island with a beverage fridge and elegant design. The kitchen also includes a butlerâ??s cabinet and a pantry. Upstairs, a spacious bonus room with additional office area complements generously sized bedrooms with ample closet space. The outdoor living area, complete with a gas fireplace, offers beautiful views of the lush greenery. This home exemplifies sophistication and design,offering a rare opportunity in WRE.
- Type:
- Single Family
- Sq.Ft.:
- 2,109
- Status:
- Active
- Beds:
- 4
- Lot size:
- 0.16 Acres
- Year built:
- 1973
- Baths:
- 2.00
- MLS#:
- 20772686
- Subdivision:
- Kingsley Meadows 02 Rev
ADDITIONAL INFORMATION
This rare 4-bedroom gem in the highly coveted Highland Meadows neighborhood has been meticulously updated and is ready for its new owner. Blending mid-century charm with modern finishes, this home offers a bright, open-concept floor plan that is perfect for both everyday living and entertaining. The spacious living room seamlessly flows into the dining area, complete with a cozy wood-burning fireplace, creating a warm and inviting atmosphere. The kitchen has been thoughtfully designed with sleek, contemporary finishes while maintaining the home's original character. Donâ??t miss the impressive walk-in pantry, offering abundant storage and organization. Step outside to your own private oasisâ??complete with a large covered patio, perfect for outdoor dining and relaxation, and a charming playhouse thatâ??s ideal for kids or extra storage. An electric gate provides added security and off-street parking, ensuring both convenience and peace of mind. Every detail has been carefully considered in the updates to this home, resulting in a perfect blend of modern style and timeless appeal. With its prime location and move-in readiness, this home is sure to go quicklyâ??donâ??t miss out!
$1,800,000
9511 Still Creek Dallas, TX 75238
- Type:
- Single Family
- Sq.Ft.:
- 4,523
- Status:
- Active
- Beds:
- 4
- Lot size:
- 0.28 Acres
- Baths:
- 5.00
- MLS#:
- 20770385
- Subdivision:
- White Rock Bluffs
ADDITIONAL INFORMATION
Build your dream home in Lake Highlands finest of neighborhoods. Zoned for exemplary White Rock Elementary in Richardson School District. Brand new development White Rock Bluffs with easy access to schools, restaurants, trails and more. Call for more information.
$1,199,000
9506 Fieldcrest Court Dallas, TX 75238
- Type:
- Single Family
- Sq.Ft.:
- 3,400
- Status:
- Active
- Beds:
- 3
- Lot size:
- 0.22 Acres
- Year built:
- 1966
- Baths:
- 3.00
- MLS#:
- 20762405
- Subdivision:
- Dahman Sub
ADDITIONAL INFORMATION
Welcome to 9506 Fieldcrest Ct, a stunning family-friendly gem nestled within the highly sought-after Lake Highlands neighborhood and Richardson ISD. This expansive 3,400 sq ft home features three generous bedrooms and 2.1 baths, perfect for comfortable living. The updated kitchen seamlessly opens up to a welcoming living area, creating a perfect flow for entertaining and relaxation. Enjoy a dedicated office space for work-from-home convenience, complemented by a large dining space ideal for entertaining and family gatherings. Upstairs, discover a kids' paradise with a large common area seamlessly connecting two bedrooms. Outside, your private oasis awaits with a glistening pool, lush landscaping, and a spacious side yard, all safely enclosed with an automatic gate. Experience the perfect blend of space, convenience, and charm in this exceptional home!
- Type:
- Single Family
- Sq.Ft.:
- 2,075
- Status:
- Active
- Beds:
- 3
- Lot size:
- 0.23 Acres
- Year built:
- 1978
- Baths:
- 3.00
- MLS#:
- 20767016
- Subdivision:
- Royal Highlands Village Rev
ADDITIONAL INFORMATION
Newly renovated residence nestled in a peaceful Dallas neighborhood. This beautifully maintained home offers a perfect blend of modern comforts and classic charm, complete with a stunning backyard oasis featuring a refreshing pool. As you enter, you'll be greeted by a spacious open floor plan that seamlessly connects the living, dining, and kitchen areas, ideal for entertaining and family gatherings. Large windows flood the space with natural light, highlighting the elegant finishes throughout. The updated kitchen features stainless steel appliances, ample cabinetry, and a breakfast bar, making it a chefâ??s dream. Retreat to the serene master suite, complete with an en-suite bathroom and generous closet space. Two additional bedrooms provide versatility for guests, a home office, or a growing family. Step outside to your private backyard paradise, where you can enjoy the sparkling pool and patio. This outdoor space is perfect for summer barbecues, lounging by the pool, or simply enjoying a quiet evening under the stars. Located in a vibrant community with easy access to parks, shopping, and dining, this home is a must-see for anyone looking to experience the best of East Dallas living.
- Type:
- Single Family
- Sq.Ft.:
- 1,768
- Status:
- Active
- Beds:
- 3
- Lot size:
- 0.27 Acres
- Year built:
- 1953
- Baths:
- 2.00
- MLS#:
- 20765841
- Subdivision:
- Mediterranean Gardens
ADDITIONAL INFORMATION
This Mckendrick mid century modern gem is ready for you to make your own. Excellent bones, boasting 3 spacious bedrooms and 2 original tile bathrooms, it is a truly special property in the highly desired Mediterranean Gardens, known for it's mid century architecture. You are welcomed by an incredible tree out front, one of the oldest in Lake Highlands, step inside to discover an open floor plan, cozy fireplace and brick wall with vaulted ceiling, highlighting the home's unique architectural details. Large primary bedroom, complete with a great primary bath and walk-in closet. A bonus sunroom space opens up to the huge backyard for your future private oasis. Conveniently located in this vibrant neighborhood, this home is a true must-see for the price for those looking to make their mid-century modern dreams come true.
$1,999,975
9515 Still Creek Lane Dallas, TX 75238
- Type:
- Single Family
- Sq.Ft.:
- 5,449
- Status:
- Active
- Beds:
- 4
- Lot size:
- 0.19 Acres
- Year built:
- 2024
- Baths:
- 5.00
- MLS#:
- 20765177
- Subdivision:
- WHITE ROCK BLUFFS
ADDITIONAL INFORMATION
New construction 4 bedroom 4.1 bathroom home located in the new White Rock Bluffs subdivision of Lake Highlands. This home feeds into White Rock Elementary School, Lake Highlands Middle School, and Lake Highlands High School. The first floor of this home features a dedicated dining room, a private office, a breakfast nook, an ice maker and beverage refrigerator in the living room, and a mudroom off of the attached two car garage. The kitchen includes a 6 burner gas Wolf cook top, a Fisher & Paykel refrigerator, an eat in island with Taj Mahal quartzite. White Oak hardwood floors cover the entire first floor and primary bedroom. These hardwood floors can be stained to match your preference. The primary bathroom includes marble flooring and countertops, a standalone bathtub, and a separate shower. Each secondary bedroom in this home is complete with an en suite bathroom. The game room on the second story is perfect for the kids and their friends. The back of the home has a covered patio, a natural gas hookup for a built in grill, an electric slider gate, and a yard that is surrounded by an 8-foot board on board fence.
- Type:
- Condo
- Sq.Ft.:
- 1,295
- Status:
- Active
- Beds:
- 2
- Lot size:
- 3.16 Acres
- Year built:
- 1972
- Baths:
- 3.00
- MLS#:
- 20761904
- Subdivision:
- Kingsley Manor Twnhs Condos
ADDITIONAL INFORMATION
A QUIET OWNER OCCUPIED COMPLEX! POOL FRONT CONDO! MOVE IN READY! GORGEOUSLY UPDATED! PLENTY OF NATURAL LIGHT! QUICK ACCESS TO MAJOR HIGH WAY! All 3 bathrooms have been fully remodeled including the floors and wall tiles in Oct 2024 with high quality material and taste. Both HVAC units (cooling and heating) have been replaced fully in April 2023. Brand new stainless steel Appliances (refrigerator, microwave, and dishwasher) installed in December 2023. Kitchen updated with designer cascade style upgraded quartz countertop, backsplash, stainless sink in December 2023. Reverse osmosis water filtration system with under the sink tank in December 2023. Entire roof was replaced in 2020 by the HOA, no cost to the owners. HOA Fee includes Water bill, City trash and sewer, Maintenance of all outside areas (pool, driveway, grass). HOA fee further includes Insurance coverage of the exterior and structure of the home, roof, outside walls, foundation. HOA fee also includes Clubhouse maintenance featuring table tennis board, billiard table, free party hall just next to the pool area. Current property insurance is ONLY $471 yearly. This low insurance is possible since exterior insurance is covered by the HOA. Two car attached garage. The second bedroom is so large that it can easily be turned into two bed rooms with simple wall in between.
- Type:
- Single Family
- Sq.Ft.:
- 3,253
- Status:
- Active
- Beds:
- 5
- Lot size:
- 0.25 Acres
- Year built:
- 1965
- Baths:
- 3.00
- MLS#:
- 20760836
- Subdivision:
- White Rock North
ADDITIONAL INFORMATION
This stunning 5-bedroom home in the ABC Streets neighborhood in Lake Highlands has been exquisitely remodeled by JR Custom and meticulously maintained. It offers dark hardwoods, gorgeous built-ins, iron baluster stairs, a remodeled gourmet kitchen, and convenient outdoor living with an outdoor kitchen and grill, all on a spacious corner lot. The oversized front porch welcomes with space for seating, overlooking this expansive corner lot. Upon entry, the home immediately leads to an open dining space with a stylish chandelier, walls of windows, and an elegant sitting area with a custom banquette, perfect for warm entertaining and special occasions. Follow through to a family den with a cozy fireplace and large windows that bring ample natural lighting and scenic views of the backyard. The gourmet kitchen has been completely remodeled and offers amenities like double ovens, a warming drawer, a gas cooktop, a ceramic farm sink, granite countertops, and a built-in breakfast bar. The breakfast nook is airy and bright with generous windows, ideal for intimate gatherings. The primary suite is an elegant haven, with dark hardwood floors, a walk-in closet, and a remodeled bath with a jetted garden tub, dual vanities, and a walk-in shower. Upstairs bedrooms are all spacious, with plenty of natural light and options to convert into a game or exercise room. There is a roomy storage closet with built-ins that can be used as an extra play space. The extensive patio is relaxing and convenient, offering an outdoor kitchen with a built-in grill and refrigerator. The sizeable seating area is perfect for hosting, covered by handsome wood beams that provide shade and cooling. The yard is enormous, with a gorgeous leafy oak tree and ample space for a pool. This delightful home is located in coveted Lake Highlands, with close access to the Dallas Arboretum, White Rock Lake, and Royal Oaks Country Club.
- Type:
- Single Family
- Sq.Ft.:
- 1,735
- Status:
- Active
- Beds:
- 3
- Lot size:
- 0.19 Acres
- Year built:
- 1974
- Baths:
- 2.00
- MLS#:
- 20759357
- Subdivision:
- Kingsley Meadows
ADDITIONAL INFORMATION
Welcome to your new home! This charming single-story, three-bedroom, two-bathroom home is filled with natural light and boasts beautiful laminate flooring throughout. Relax by the cozy wood-burning fireplace in one of the two spacious living rooms. With both formal and casual dining areas, thereâs plenty of room for entertaining. Step outside to a covered patio and a generous backyard, perfect for hosting gatherings or giving kids space to play. Conveniently located near schools, shopping, and easy freeway access, this home offers both comfort and convenience.
$1,300,000
9689 Broken Bow Road Dallas, TX 75238
- Type:
- Single Family
- Sq.Ft.:
- 2,926
- Status:
- Active
- Beds:
- 4
- Lot size:
- 0.27 Acres
- Year built:
- 1962
- Baths:
- 4.00
- MLS#:
- 20754065
- Subdivision:
- Laurel Vly Add
ADDITIONAL INFORMATION
Perfectly placed in White Rock Valley, this classic and updated family home is walking distance to White Rock Elementary. Beautiful hardwoods welcome you into the open floor plan with a study, mudroom, half bath, and primary bedroom downstairs. Large walk-in closet is an added bonus off the primary bedroom. Lovely updated white kitchen with large island for gathering and Viking gas range, double oven, and fridge. Upstairs features 3 large bedrooms with 2 updated full baths. French doors open downstairs off living into a lovely green back yard with large patio - perfect for entertaining. Mudroom with lockers, wine fridge in bar area, and half bath opens to the back yard. This gem is ready for a new family to start making memories!
- Type:
- Single Family
- Sq.Ft.:
- 2,580
- Status:
- Active
- Beds:
- 3
- Lot size:
- 0.08 Acres
- Year built:
- 2017
- Baths:
- 3.00
- MLS#:
- 20751601
- Subdivision:
- Villas-Lk Hlnds Add
ADDITIONAL INFORMATION
Stunning David Weekly home located in Lake Highlands gated community is not to be missed! Donât miss this impeccably maintained home featuring large gourmet kitchen, open floor plan, designer lighting and walls of windows. This home is move in ready and perfect for entertaining and everyday family living. Luxurious primary suite with sitting area is located on first floor with ensuite bath and oversized walk in closet. Two additional bedrooms, office space with built in shelves and second living area are located on second floor. New roof, front and backyard landscaping, sprinkler system and fresh paint are just a few of the most recent improvements. Community pool, fire pit, dog park and green space all maintained by HOA. Private, low maintenance lock and leave living at its finest, yet only minutes from all that Dallas has to offer.
- Type:
- Single Family
- Sq.Ft.:
- 2,951
- Status:
- Active
- Beds:
- 4
- Lot size:
- 0.28 Acres
- Year built:
- 1967
- Baths:
- 3.00
- MLS#:
- 20742887
- Subdivision:
- White Rock North 14th Instl
ADDITIONAL INFORMATION
Welcome to this modern renovated 4 bedroom, 2.5 bathroom ranch home in the desirable Lake Highlands neighborhood. This stunning 2,951 sq. ft. property offers an incredible outdoor oasis featuring a sparkling pool, hot tub, and a covered outdoor living and kitchen with a built-in fireplace, perfect for entertaining year round. Inside, you will find an updated kitchen with quartz countertops, a large island, and custom cabinetry. The spacious primary suite includes a luxurious ensuite bath with dual sinks and a walk in closet. All bedrooms are down with a second floor game room. This home exudes charm and sophistication with elegant finishes like plantation shutters and bay windows. HVAC replaced in Aug 2024. The expansive backyard is ideal for hosting or relaxing, and the attached two-car garage offers rear-facing access for added convenience. Located within Richardson ISD, this home offers easy access to top schools, shopping, and dining.

The data relating to real estate for sale on this web site comes in part from the Broker Reciprocity Program of the NTREIS Multiple Listing Service. Real estate listings held by brokerage firms other than this broker are marked with the Broker Reciprocity logo and detailed information about them includes the name of the listing brokers. ©2024 North Texas Real Estate Information Systems
Dallas Real Estate
The median home value in Dallas, TX is $295,100. This is lower than the county median home value of $302,600. The national median home value is $338,100. The average price of homes sold in Dallas, TX is $295,100. Approximately 37.21% of Dallas homes are owned, compared to 52.6% rented, while 10.19% are vacant. Dallas real estate listings include condos, townhomes, and single family homes for sale. Commercial properties are also available. If you see a property you’re interested in, contact a Dallas real estate agent to arrange a tour today!
Dallas, Texas 75238 has a population of 1,300,239. Dallas 75238 is less family-centric than the surrounding county with 26.26% of the households containing married families with children. The county average for households married with children is 32.82%.
The median household income in Dallas, Texas 75238 is $58,231. The median household income for the surrounding county is $65,011 compared to the national median of $69,021. The median age of people living in Dallas 75238 is 33.1 years.
Dallas Weather
The average high temperature in July is 94.9 degrees, with an average low temperature in January of 35.5 degrees. The average rainfall is approximately 39.1 inches per year, with 1.2 inches of snow per year.










