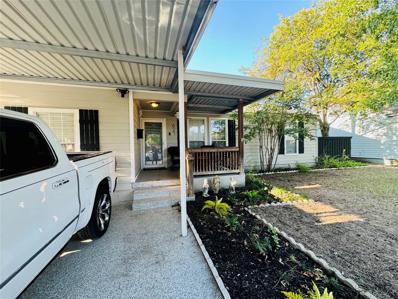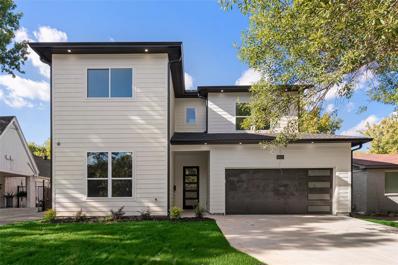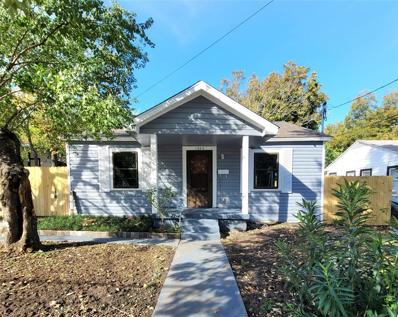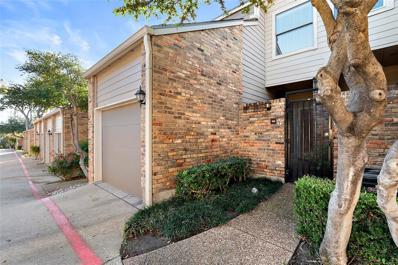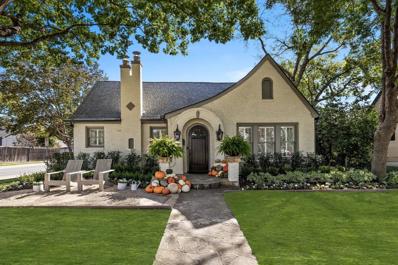Dallas TX Homes for Sale
$666,300
3639 Eden Drive Dallas, TX 75287
- Type:
- Single Family
- Sq.Ft.:
- 3,675
- Status:
- Active
- Beds:
- 4
- Lot size:
- 0.19 Acres
- Year built:
- 1998
- Baths:
- 4.00
- MLS#:
- 20695674
- Subdivision:
- Bent Tree Hills
ADDITIONAL INFORMATION
Seller Financing Available!!! Welcome to this beautifully remodeled 4-bedroom, 3.5-bathroom home with an elegant, modern design perfect for family living and entertaining. This residence offers both formal and casual dining and living spaces, providing flexibility for any occasion. The completely refreshed interior showcases new paint and refined finishes throughout, highlighting a luxurious master suite. The master bath boasts elegance and relaxation, featuring a stunning design and double doors that open onto a serene back porchâ??a perfect setting for family gatherings and peaceful mornings. With a spacious front and back yard, this home offers abundant outdoor space for play, relaxation, and entertaining. Additional highlights include a dedicated media room for entertainment and cozy movie nights, making this home ideal for creating lasting memories. With close proximity to major highways 190 and 635 and only a 15-minute drive to Brookhaven College, this home combines easy commuting with a serene, welcoming atmosphere.
- Type:
- Single Family
- Sq.Ft.:
- 1,940
- Status:
- Active
- Beds:
- 4
- Lot size:
- 0.22 Acres
- Year built:
- 1972
- Baths:
- 3.00
- MLS#:
- 20761225
- Subdivision:
- Crest Meadow Estates
ADDITIONAL INFORMATION
HUGE PRIVATE BACKYARD WITH POOL .Experience the ultimate blend of comfort and convenience in this delightful 4--bedroom home, situated in the sought-after Crest Meadow Estatesâ??where you'll enjoy the rare benefit of NO HOA FEES! As you enter, you'll be welcomed by a bright, airy layout featuring beautiful newly installed hardwood flooring. The dining area opens to a fully remodeled kitchen that is a dream for any home chef, equipped with pull-out drawers, a convenient wet bar, quartz countertops, new KitchenAid appliances, and plenty of storage space. The living room has a vaulted ceiling offering a feel of space and a cozy open fireplace for cold nights. Embrace the modern feel of a remodeled primary bathroom. Recent HVAC , water heater, and newly refurbished walls all add to the homes updates. Step outside to your charming outdoor oasis, complete with a very spacious backyard and inground pool, ideal for al fresco dining and entertaining. This home also includes a 2-car garage and large storage shed for ample parking and is perfectly positioned in a very central sought-after location. Discover the ideal setting for effortless living, where comfort and style meet! HVAC 2020 Water heater 2019
$350,000
2212 Sutter Street Dallas, TX 75216
Open House:
Saturday, 1/11 1:00-3:00PM
- Type:
- Single Family
- Sq.Ft.:
- 1,768
- Status:
- Active
- Beds:
- 3
- Lot size:
- 0.23 Acres
- Year built:
- 1954
- Baths:
- 2.00
- MLS#:
- 20758742
- Subdivision:
- Cedar Crest
ADDITIONAL INFORMATION
**Stunning Newly Remodeled Home in Cedar Crest** Discover your dream home in the well-established community of Cedar Crest, conveniently located near the renowned Cedar Crest Golf Course. This beautifully remodeled residence boasts an inviting open floorplan that maximizes space and natural light, perfect for both entertaining and everyday living. Step inside to find elegant hardwood floors that flow seamlessly throughout the entire home, enhancing the warmth and beauty of each room. The heart of the home features a modern kitchen equipped with stunning granite countertops, a spacious island, and all-new stainless steel appliances, making it a chef's delight. Enjoy peace of mind with a brand-new HVAC system and a complimentary alarm system service for one year, ensuring your comfort and security year-round. With its tasteful updates and thoughtful design, this home is a perfect blend of style and functionality. Don't miss the opportunity to own this exceptional property in Cedar Crestâ??schedule a tour today and experience the charm and elegance for yourself!
$250,000
2413 S Denley Drive Dallas, TX 75216
- Type:
- Single Family
- Sq.Ft.:
- 1,719
- Status:
- Active
- Beds:
- 3
- Lot size:
- 0.19 Acres
- Year built:
- 1922
- Baths:
- 2.00
- MLS#:
- 20753340
- Subdivision:
- Broadmoor
ADDITIONAL INFORMATION
ALL UPDATED AND MOVE-IN READY! SHOWS GREAT! Light and inviting with 9 ft. ceilings. Freshly painted inside and out. New Luxury plank vinyl flooring through most of this home 2024. New Low-E windows + added insulation = Low bills for You! New roof 2024. Notice the generous room sizes throughout! Updated kitchen has new shaker cabinets and new granite counters 2024. LED lighting and SS appliances too! Out back there is a detached 2 car garage and also a storage area.
- Type:
- Single Family
- Sq.Ft.:
- 1,402
- Status:
- Active
- Beds:
- 3
- Lot size:
- 0.18 Acres
- Year built:
- 1953
- Baths:
- 2.00
- MLS#:
- 20765899
- Subdivision:
- Ann Arbor
ADDITIONAL INFORMATION
Location Location! Great Investor or Handyman Opportunity in a Prime Location! This 3-bedroom, 2 full bathrooms home comes with 2 spacious living areas, breakfast nook, and a full dining room. This home can be a handyman special, 1st time homeowner willing to do repairs, or for investors. This property is being sold AS-IS, Where-IS. Situated on a desirable street within a well-established neighborhood. The prime location offers easy access to excellent schools within walking distance. The home has endless potential with minimum interior repairs, exterior roof repair. Located in the heart of South Oak Cliff close to Cedar Crest. This home presents the opportunity to purchase with equity in a highly sought-after area. Don't miss out on this chance for home ownership in a growing neighborhood! Buyer to verify all information including sq.ft., and school information. No repairs being made! Conventional or Cash only, no FHA or VA loans.
$719,999
5301 Belmont Avenue Dallas, TX 75206
- Type:
- Single Family
- Sq.Ft.:
- 1,359
- Status:
- Active
- Beds:
- 2
- Lot size:
- 0.17 Acres
- Year built:
- 1925
- Baths:
- 3.00
- MLS#:
- 20765863
- Subdivision:
- Henderson Ave
ADDITIONAL INFORMATION
Charming 1925 Craftsman cottage in a high-demand location, blending original character with modern updates. Ideal for roommates or multi-generational living, with two distinct living areas and two bedrooms, each with its own private bath. The kitchen features stainless appliances and granite countertops, while the original hardwoods in the living, dining, and main bedroom add to the homeâ??s vintage appeal. The back living area includes a convenient half bath and laundry room. A detached mother-in-law suite and garage (not included in the square footage) offer extra flexibility orincome potential. Contact the agent for more details about this unique property.
- Type:
- Condo
- Sq.Ft.:
- 1,170
- Status:
- Active
- Beds:
- 2
- Lot size:
- 9.34 Acres
- Year built:
- 1961
- Baths:
- 2.00
- MLS#:
- 20759149
- Subdivision:
- Park Central Condo
ADDITIONAL INFORMATION
This contemporary architectural style condo has a concrete construction and covered parking area. Embodies a minimalist and modern interior with vinyl flooring, neutral tones, and large windows. The living room connects to an updated kitchen with modern appliances. The complex also includes a shared pool surrounded by greenery unit is part of the Park Central Condominiums community, offering amenities such as a pool and sidewalks. The property is a single-level unit with covered parking and access to a community mailbox. It is conveniently located near major highways and is approximately 15 minutes from downtown Dallas within minutes of your everyday amenities, shopping and dinning The HOA covers utilities like electricity and sewer
$1,999,975
9515 Still Creek Lane Dallas, TX 75238
Open House:
Sunday, 1/12 2:00-4:00PM
- Type:
- Single Family
- Sq.Ft.:
- 5,449
- Status:
- Active
- Beds:
- 4
- Lot size:
- 0.19 Acres
- Year built:
- 2024
- Baths:
- 5.00
- MLS#:
- 20765177
- Subdivision:
- WHITE ROCK BLUFFS
ADDITIONAL INFORMATION
New construction 4 bedroom 4.1 bathroom home located in the new White Rock Bluffs subdivision of Lake Highlands. This home feeds into White Rock Elementary School, Lake Highlands Middle School, and Lake Highlands High School. The first floor of this home features a dedicated dining room, a private office, a breakfast nook, an ice maker and beverage refrigerator in the living room, and a mudroom off of the attached two car garage. The kitchen includes a 6 burner gas Wolf cook top, a Fisher & Paykel refrigerator, an eat in island with Taj Mahal quartzite. White Oak hardwood floors cover the entire first floor and primary bedroom. These hardwood floors can be stained to match your preference. The primary bathroom includes marble flooring and countertops, a standalone bathtub, and a separate shower. Each secondary bedroom in this home is complete with an en suite bathroom. The game room on the second story is perfect for the kids and their friends. The back of the home has a covered patio, a natural gas hookup for a built in grill, an electric slider gate, and a yard that is surrounded by an 8-foot board on board fence.
- Type:
- Single Family
- Sq.Ft.:
- 2,264
- Status:
- Active
- Beds:
- 3
- Lot size:
- 0.06 Acres
- Year built:
- 2021
- Baths:
- 3.00
- MLS#:
- 20764824
- Subdivision:
- Enclave Lake Highlands
ADDITIONAL INFORMATION
Experience low-maintenance luxury living in this stunning three bedroom, two and half bath home in The Enclave at Lake Highlands! This beautiful residence offers an open and airy design, perfect for those who enjoy both comfort and style. The gourmet kitchen, featuring modern appliances and an expansive island, is ideal for entertaining guests or creating your next culinary masterpiece. The living area is a cozy yet elegant space, with custom-built cabinets flanking the fireplace, adding both functionality and charm. Throughout the home, you'll find custom automatic window coverings, offering convenience and a sleek, modern touch. Step outside to your turf backyard, where low-maintenance landscaping provides a beautiful, private space for relaxation or grilling out. With Lake Highlands Town Center just a short walk away, you'll love the convenience of nearby grocery stores, retail shopping, and diverse dining options. And when you need a break from the bustle, enjoy the community's scenic walking and biking trails, or take in a performance at the amphitheater.Zoned for the highly regarded White Rock Elementary, this home is perfect for families looking to settle in a top-notch school district. The community offers even more: a private dog park for your furry friends and a cozy fire pit where neighbors gather to unwind and connect. Welcome to 7165 Mistflower Lane, where luxury, convenience, and community come together in the sought-after Lake Highlands neighborhood!
$260,595
8046 Texridge Drive Dallas, TX 75232
- Type:
- Single Family
- Sq.Ft.:
- 1,785
- Status:
- Active
- Beds:
- 3
- Lot size:
- 0.16 Acres
- Year built:
- 2001
- Baths:
- 2.00
- MLS#:
- 20761686
- Subdivision:
- Evergreen Meadows
ADDITIONAL INFORMATION
HOME SWEET HOMEâ Minutes from I-20 & I-35! This 3-bedroom, 2-bath home offers a flexible design that fits your lifestyle. Step inside, and youâre greeted by a versatile room to the leftâperfect as a dining area, game zone, or home office. The heart of the home features an open-concept kitchen that flows effortlessly into the living room, making it ideal for entertaining and everyday living. The backyard is thoughtfully divided, with one area fully fenced for pets, complete with a doggy door from the garage for easy access. Whether youâre enjoying family time indoors or letting pets roam freely outside, this home offers comfort and convenience. A little TLCâlike a fresh coat of paintâwill go a long way toward making it truly yours, and the price reflects this exciting opportunity. With a 2-car garage and quick access to I-20 and I-35, this home is full of potential and waiting for you to add your personal touch!
$785,000
7817 Glenneagle Dallas, TX 75248
- Type:
- Single Family
- Sq.Ft.:
- 2,755
- Status:
- Active
- Beds:
- 4
- Lot size:
- 0.23 Acres
- Year built:
- 1975
- Baths:
- 3.00
- MLS#:
- 20765289
- Subdivision:
- HIGHLANDS NORTH SEC 1
ADDITIONAL INFORMATION
Bring your own touch to this resort style soft contemporary with indoor water feature, indoor and outdoor living, located near retail, restaurants and schools. Features include: Kitchen Renovated 2017 Natural Maple Cabinets with Granite Countertops Kitchen Undercounter Lighting KitchenAid Stainless Steel Appliances KitchenAid Refrigerator Included Wet Bar with Stainless Sink and KitchenAid Ice Machine Indoor Atrium with Skylight and Pond Hardwood and Tile Floors (No Carpet) Recessed LED Lighting Large Master Bath and Master Closet with Built-Ins Granite Countertops on Bathroom Vanities Walk in Closets in all Bedrooms Plantation Shutters Throughout Swimming Pool In Ground 20,000 Gallons Spa - Hot Tub In Ground with Gas Heater Large Covered Patio with Standing Seam Metal Roof Flagstone Walkways and Accents Poolside Wood Deck with Cabana Outdoor Kitchen with JennAir Gas Grill and Mini Fridge Outdoor TV Ready Outdoor Gas Fire Pit Fence Horizontal Board on Board
- Type:
- Condo
- Sq.Ft.:
- 1,098
- Status:
- Active
- Beds:
- 2
- Lot size:
- 2.01 Acres
- Year built:
- 1981
- Baths:
- 2.00
- MLS#:
- 20754415
- Subdivision:
- Bryan Place Condos
ADDITIONAL INFORMATION
A Hard-to-Find 1st Floor Condo with 2-bedrooms, 2-baths, 9 ft-tall ceilings, laminate floors, 2-covered parking spots & 2-covered fenced-iron patios. Rare find in the coveted Bryan Place neighborhood located in the heart of Dallas right off Ross Ave & the Hwy 75 quadrant. A great living room with a wood-burning fireplace that's perfect for entertaining in the open-plan dining & living areas. Dining area is separate. Primary bedroom features its own private ensuite and walk-in closet with a back door to one of the two patios with a storage closet. Secondary bedroom has an ensuite with a walk-in closet and can be used as a flex room for an office. Just a few steps to the mailbox pavilion. Has a front door and a back door and the 2-covered car ports are #61 and #65. Well-lighted property with full perimeter fencing and gated entry for covered parking. Both patios are enclosed with wrought iron fencing & sprinklers for your seasonal plantings. Located at a close proximity to Exall Park, Baylor, Lower Greenville, Downtown, Deep Ellum, the Arts District and Uptown. Donâ??t miss out on the ultimate experience of urban living and enjoy local restaurants, downtown, parks & community pool. Full Size Washer-Dryer laundry room in the hall.
$350,000
627 Dogwood Trail Dallas, TX 75224
- Type:
- Single Family
- Sq.Ft.:
- 2,000
- Status:
- Active
- Beds:
- 3
- Lot size:
- 0.17 Acres
- Year built:
- 1950
- Baths:
- 1.00
- MLS#:
- 20764955
- Subdivision:
- Wynnewood Park Add 01 Instl
ADDITIONAL INFORMATION
Situated in the heart of vibrant Oak Cliff, this home offers the perfect blend of urban convenience and neighborhood charm. With easy access to I-35N and Highway 67, commuting to Downton Dallas, shopping and dining is a breeze. Featuring 3 spacious bedrooms, 1 bathroom, and an inviting layout perfect for entertaining, this property includes upgrades galore. From beautiful hardwood floors to modern finishes and a generous backyard ideal for gatherings, every detail has been thoughtfully designed for comfort and style. Just minutes from Bishop Arts District and local parks, this home puts the best of Oak Cliff's culture, nightlife, and green spaces right at your doorstep. Don't miss your chance to make this gem your own!
- Type:
- Single Family
- Sq.Ft.:
- 2,928
- Status:
- Active
- Beds:
- 4
- Lot size:
- 0.31 Acres
- Year built:
- 2024
- Baths:
- 4.00
- MLS#:
- 20764444
- Subdivision:
- Elmwood 02
ADDITIONAL INFORMATION
Welcome to your dream home so close to the vibrant Bishop Arts District! This stunning newly built 4-bedroom, 3.5-bath residence seamlessly blends modern elegance with cozy charm. Step inside to discover an open-concept layout, perfect for entertaining and family gatherings. The spacious living area features large windows that flood the space with natural light, while the gourmet kitchen boasts sleek countertops, stainless steel appliances, and ample cabinetry. Retreat to the luxurious master suite, complete with a spa-like en-suite bathroom featuring a soaking tub and a walk-in shower. Three additional bedrooms provide plenty of space for family or guests, with two more well-appointed bathrooms ensuring everyone enjoys comfort and privacy. Enjoy outdoor living in the beautifully landscaped backyard, perfect for summer barbecues or quiet evenings under the stars. With modern finishes throughout, energy-efficient systems, and smart home technology, this home is designed for todayâs lifestyle. Located just a few miles away from the eclectic shops, restaurants, and cultural experiences that Bishop Arts has to offer, this home is a perfect blend of luxury and convenience. Don't miss your chance to make this gem your own!
$292,000
3046 Modella Avenue Dallas, TX 75229
- Type:
- Single Family
- Sq.Ft.:
- 1,130
- Status:
- Active
- Beds:
- 2
- Lot size:
- 0.11 Acres
- Year built:
- 1981
- Baths:
- 2.00
- MLS#:
- 20763429
- Subdivision:
- Chapel Forest
ADDITIONAL INFORMATION
Home back on the market due to buyers financing falling through-PRICED TO SELL QUICKLY! Welcome to this charming two-bedroom, two-bathroom ranch-style home located in the highly desirable Chapel Forest neighborhood. Step inside to be greeted by bright oak-colored flooring and a cozy wood-burning fireplace in the living room, perfect for relaxing evenings. The open floor plan seamlessly connects the living room to the dining area and kitchen, making it ideal for entertaining. The kitchen boasts light countertops, white cabinetry, and sleek stainless steel appliances for a modern touch. Both bathrooms have been thoughtfully updated, featuring dual sinks and spacious layouts. The primary bathroom offers comfort and convenience, ensuring you have all the space you need. Step outside to a well-sized deck, perfect for outdoor dining or lounging. The fully fenced backyard offers lush green grass and mature trees, providing a peaceful and private retreat. This home combines comfort, style, and an unbeatable locationâ??don't miss the opportunity to make it yours!
- Type:
- Single Family
- Sq.Ft.:
- 1,784
- Status:
- Active
- Beds:
- 4
- Lot size:
- 0.14 Acres
- Year built:
- 2024
- Baths:
- 2.00
- MLS#:
- 20764867
- Subdivision:
- Ellington Woods
ADDITIONAL INFORMATION
LENNAR - Ellington Woods -Ashton II Floorplan - This single-story home offers a great layout with a total of four bedrooms. The main living area showcases an open layout among the kitchen with island, dining room and family room, while a flex room offers a variety of uses. The owner's suite enjoys a private bathroom and roomy walk-in closet, while three secondary bedrooms are located toward the front of the home. THIS IS COMPLETE NOVEMBER 2024! Prices and features may vary and are subject to change. Photos are for illustrative purposes only.
Open House:
Thursday, 1/9 8:00-7:00PM
- Type:
- Townhouse
- Sq.Ft.:
- 1,102
- Status:
- Active
- Beds:
- 3
- Lot size:
- 0.09 Acres
- Year built:
- 1968
- Baths:
- 2.00
- MLS#:
- 20764760
- Subdivision:
- Brookgreen Twnhs 01
ADDITIONAL INFORMATION
Welcome to this beautiful property that exudes elegance and charm. The neutral paint scheme creates a calming ambiance that complements the warmth of the fireplace. The primary bedroom features double closets, providing ample storage for your belongings. The home has been recently refreshed with new interior paint, enhancing its appeal. Partial flooring replacement gives it a fresh, updated look. This property is a perfect blend of comfort and style, promising a serene living experience. Donâ??t miss the chance to make this charming property your new home. This home has been virtually staged to illustrate its potential.
- Type:
- Single Family
- Sq.Ft.:
- 1,390
- Status:
- Active
- Beds:
- 3
- Lot size:
- 0.17 Acres
- Year built:
- 1950
- Baths:
- 2.00
- MLS#:
- 20762868
- Subdivision:
- Bluebonnet Lawn
ADDITIONAL INFORMATION
Welcome to this fully renovated home located directly across from Martin Weiss park in the Cockrell Hill area of Dallas. It is conveniently located to nearby grocery stores, restaurants, and a family friendly park with a walking trail, children's playground and a public swimming pool. This home brings a warming invite as you walk up the covered patio to an open concept design, with original hardwood floors and kitchen space that is centered between two large living rooms. The first living room has a designated area for dining. The kitchen was designed with beautiful quartz countertops, custom build cabinets with plenty of storage and has a walk thru area to add a mobile island for extra counter cooking space and entertaining. The bathrooms have been completely remodeled and updated with ceramic tile, new fixtures and linen storage. You will walk out to a relaxing covered patio and a fenced in backyard large enough to add plenty of entertainment additions and room for pets to roam around. There is a patio storage room for extra space to store items necessary for the outdoors.
$253,000
1542 E Ohio Avenue Dallas, TX 75216
- Type:
- Single Family
- Sq.Ft.:
- 1,402
- Status:
- Active
- Beds:
- 4
- Lot size:
- 0.17 Acres
- Year built:
- 1925
- Baths:
- 2.00
- MLS#:
- 20763939
- Subdivision:
- Highlands
ADDITIONAL INFORMATION
Discover your ideal home at 1542 E Ohio Ave in Dallas! This beautifully remodeled residence combines modern elegance with thoughtful design, featuring sleek luxury vinyl flooring throughout and a kitchen with exquisite quartz countertopsâ??perfect for everything from weekday dinners to weekend gatherings. The spacious backyard provides endless opportunities for relaxation and outdoor fun, while the tastefully updated bathrooms elevate your daily routine. Ideally located near some of Dallasâ??s most popular attractions, from the energetic Deep Ellum district and its nightlife to the inspiring Dallas Arts District and family-friendly Perot Museum, this home offers comfort, style, and convenience. Donâ??t miss your chance to own this Dallas treasure!
- Type:
- Single Family
- Sq.Ft.:
- 1,404
- Status:
- Active
- Beds:
- 3
- Lot size:
- 0.18 Acres
- Year built:
- 1952
- Baths:
- 2.00
- MLS#:
- 20764612
- Subdivision:
- Casa View Heights
ADDITIONAL INFORMATION
Charming single-family home located at 11116 Stallcup Dr, Dallas, TX. Built in 1952, this cozy residence offers 2 bathrooms and 1,404 sq.ft. of finished living space on a spacious lot size of 7,713 sq.ft. Perfect for those seeking a classic home with ample space for outdoor activities. Don't miss out on this timeless property in a desirable neighborhood.
- Type:
- Condo
- Sq.Ft.:
- 1,110
- Status:
- Active
- Beds:
- 2
- Lot size:
- 6.93 Acres
- Year built:
- 1982
- Baths:
- 3.00
- MLS#:
- 20761829
- Subdivision:
- Oaks On Montfort Ph 02 03 & 04
ADDITIONAL INFORMATION
Take a look at this Beautiful two stories condo with 2 beds, 2 full baths and a half, attached 1 car garage, spacious floor plan, a cozy fireplace in dining room and living room that gives a welcoming space for family and guests, kitchen with stainless steel appliances and breakfast bar! Easy access to DNT and LBJ. Minutes away from Collin College, Galleria Dallas, grocery stores, shopping and restaurants. Enjoy Community pool with some friends in on summer days! HOA includes-water, sewer, and garbage. You must see!
$698,500
6517 Patrick Drive Dallas, TX 75214
- Type:
- Single Family
- Sq.Ft.:
- 1,959
- Status:
- Active
- Beds:
- 2
- Lot size:
- 0.18 Acres
- Year built:
- 1959
- Baths:
- 2.00
- MLS#:
- 20762678
- Subdivision:
- Caruth Terrace
ADDITIONAL INFORMATION
Welcome to this charming fully updated two bedroom and two bath home located in highly sought after Caruth Terrace neighborhood of Dallas. This home features an open concept living area and updated kitchen with modern appliances and a spacious air conditioned sun porch. Additional highlights include two car garage and security gate. This home blends modern updates and charm in a prime location.
$810,000
6249 Belmont Avenue Dallas, TX 75214
- Type:
- Single Family
- Sq.Ft.:
- 2,493
- Status:
- Active
- Beds:
- 4
- Lot size:
- 0.17 Acres
- Year built:
- 1931
- Baths:
- 2.00
- MLS#:
- 20764600
- Subdivision:
- Lakewood Heights
ADDITIONAL INFORMATION
This beautifully maintained full duplex offers incredible curb appeal with mature trees located in the heart of East Dallas. Just seconds from Lakewood Shopping Center and minutes from entertainment along Greenville Avenue, this property provides both convenience and charm. Each unit is flooded with natural light, showcasing stunning hardwood floors. The kitchens are designed for both function and style, featuring quartz countertops, stainless steel appliances, and cozy breakfast nooks. Each unit also boasts its own dedicated utility room for a washer and dryer. The spacious primary bedrooms are equipped with two closets, while the bathrooms offer new vanities, separate tubs, showers, and timeless tile work. Outside, you'll find a detached three-car garage with extra storage space, providing ample room for parking and belongings. The external rear staircase offers ease of access for the upstairs unit without sacrificing square footage. This duplex is a rare find, combining timeless charm with modern amenities and the potential for a full single family conversion. Don't miss the opportunity to make this property yours!
- Type:
- Single Family
- Sq.Ft.:
- 2,035
- Status:
- Active
- Beds:
- 3
- Lot size:
- 0.18 Acres
- Year built:
- 1926
- Baths:
- 2.00
- MLS#:
- 20764539
- Subdivision:
- Greenland Hills Add
ADDITIONAL INFORMATION
Unwind and relax on one of Greenland Hills' most coveted blocks; this idyllic property is the perfect place to call home and the ultimate gathering place for friends.. The open floor plan offers ample space for living and entertaining. The updated kitchen features quartz countertops, a subway tile backsplash, and a suite of stainless steel KitchenAid appliances. The home boasts three spacious bedrooms, two of which share a Jack and Jill bathroom. The reimagined primary bathroom includes a custom double vanity, floating mirrors, a soaking tub, and bespoke fittings. Outdoor living is elevated with a turfed lawn, dining pergola, topiary wall, and thoughtfully curated landscaping. Located in the heart of Dallas, this home offers excellent walkability and is a must-see. Recent updates include HVAC system, hot water heater and foundation enhancements which include a transferable warranty.
$1,450,000
4141-4143 Prescott Avenue Dallas, TX 75219
- Type:
- Single Family
- Sq.Ft.:
- 3,564
- Status:
- Active
- Beds:
- 4
- Lot size:
- 0.16 Acres
- Year built:
- 1935
- Baths:
- 2.00
- MLS#:
- 20764504
- Subdivision:
- University Place
ADDITIONAL INFORMATION
Built in 1935, this property holds charm and fantastic curb appeal, while showing extensive interior remodeling. 4143, an up and down duplex, has been immaculately maintained throughout its current ownership. Downstairs unit, largely renovated (2021), offers two spacious bedrooms each with their respective ensuite bathroom and walk-in closet space. The upstairs recently (May 2024) underwent a large-scale remodel including new window treatments, stained floors, kitchen and bathroom overhaul, new fixtures, paint, carpeting amongst other items including new landscaping. This property offers an in home office within each unit with wonderful natural sunlight into its floor to ceiling windows. Both units include stainless steel kitchen appliances and a stackable washer-dryer. Private driveway leading to a 3-car covered parking in addition to ample front parking.

The data relating to real estate for sale on this web site comes in part from the Broker Reciprocity Program of the NTREIS Multiple Listing Service. Real estate listings held by brokerage firms other than this broker are marked with the Broker Reciprocity logo and detailed information about them includes the name of the listing brokers. ©2025 North Texas Real Estate Information Systems
Dallas Real Estate
The median home value in Dallas, TX is $295,100. This is lower than the county median home value of $302,600. The national median home value is $338,100. The average price of homes sold in Dallas, TX is $295,100. Approximately 37.21% of Dallas homes are owned, compared to 52.6% rented, while 10.19% are vacant. Dallas real estate listings include condos, townhomes, and single family homes for sale. Commercial properties are also available. If you see a property you’re interested in, contact a Dallas real estate agent to arrange a tour today!
Dallas, Texas has a population of 1,300,239. Dallas is less family-centric than the surrounding county with 30.03% of the households containing married families with children. The county average for households married with children is 32.82%.
The median household income in Dallas, Texas is $58,231. The median household income for the surrounding county is $65,011 compared to the national median of $69,021. The median age of people living in Dallas is 33.1 years.
Dallas Weather
The average high temperature in July is 94.9 degrees, with an average low temperature in January of 35.5 degrees. The average rainfall is approximately 39.1 inches per year, with 1.2 inches of snow per year.












