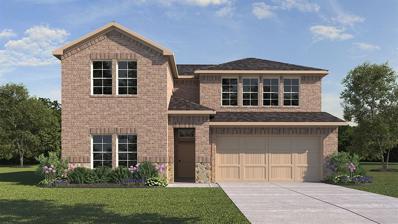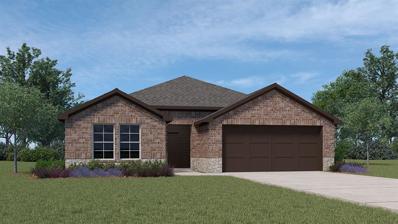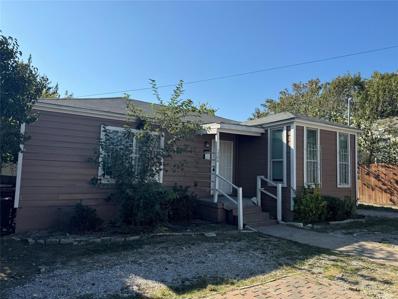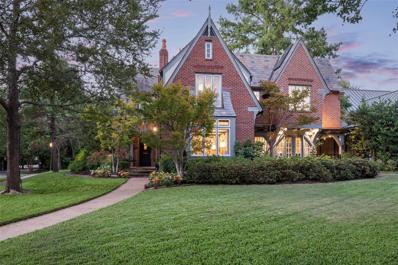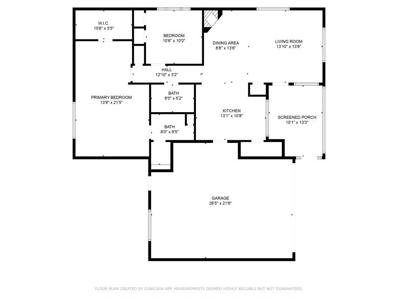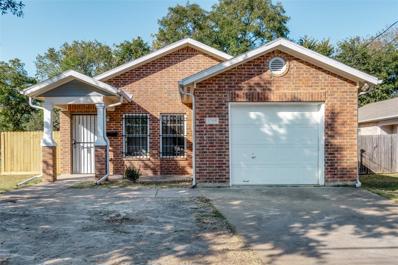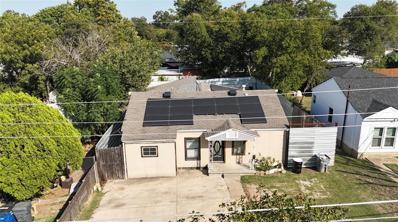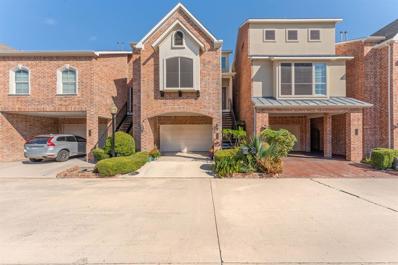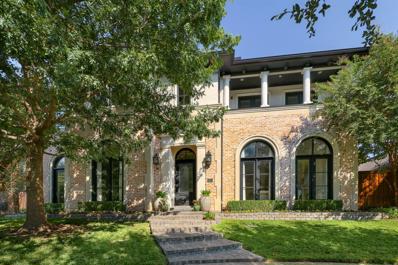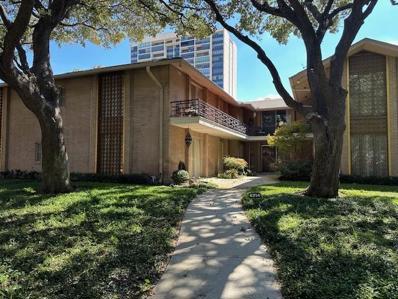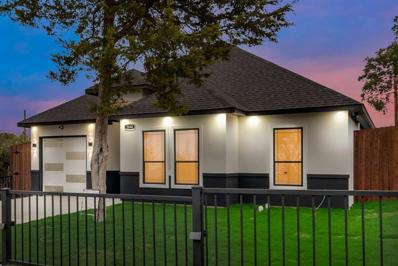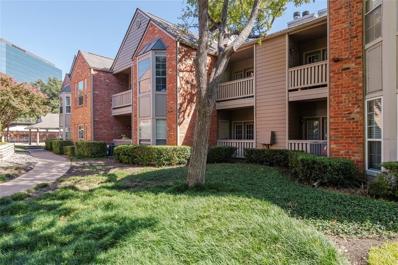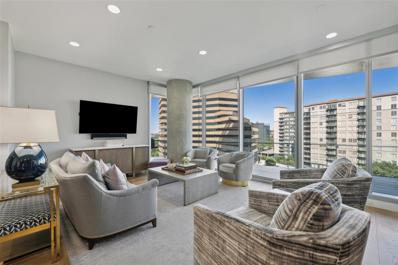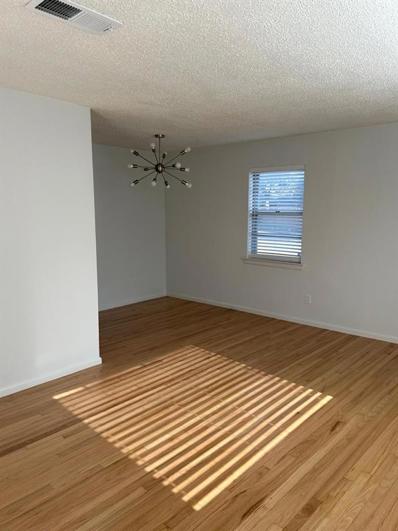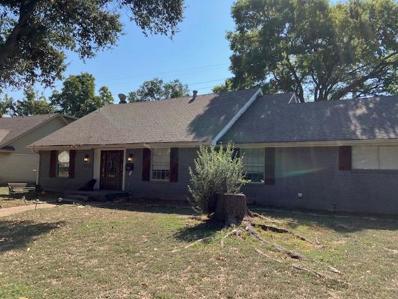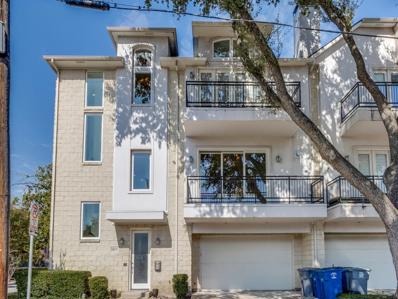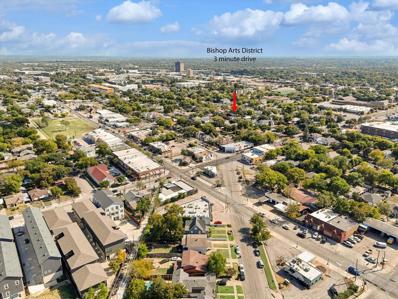Dallas TX Homes for Sale
- Type:
- Single Family
- Sq.Ft.:
- 2,177
- Status:
- Active
- Beds:
- 3
- Lot size:
- 0.04 Acres
- Year built:
- 2024
- Baths:
- 4.00
- MLS#:
- 20759731
- Subdivision:
- SoHo Square
ADDITIONAL INFORMATION
Plan (Tribeca) SIX MONTHS MORTGAGE ON US â?? Learn how to get rates as low as 3.99% for a limited time only!
$386,490
1101 Samantha Drive Dallas, TX 75253
- Type:
- Single Family
- Sq.Ft.:
- 2,454
- Status:
- Active
- Beds:
- 4
- Lot size:
- 0.16 Acres
- Year built:
- 2024
- Baths:
- 3.00
- MLS#:
- 20759658
- Subdivision:
- Wellington Farms
ADDITIONAL INFORMATION
New! Amazing two story floor plan! Four bedrooms, three full baths, with huge game room and covered patio. Home includes, island kitchen, granite counters throughout, LED lighting, full sprinkler system, professionally engineered post tension foundation, and much more! Are you looking for a new home in a thriving community with plenty of amenities? Wellington Farms, located in the Dallas, Seagoville area, offers the perfect blend of comfort, convenience, and value. Wellington Farms is nestled in a prime location, offering easy access to major highways, schools, and shopping centers. Enjoy the convenience of nearby dining options, entertainment venues, and outdoor recreational activities. Contact us today to schedule a tour and discover why Wellington Farms is the ideal choice for your new home.
- Type:
- Single Family
- Sq.Ft.:
- 1,791
- Status:
- Active
- Beds:
- 4
- Lot size:
- 0.16 Acres
- Year built:
- 2024
- Baths:
- 2.00
- MLS#:
- 20759637
- Subdivision:
- Wellington Farms
ADDITIONAL INFORMATION
New! Amazing single story! Four bedrooms, two full baths, with open floor plan and covered patio. Home includes, island kitchen, granite counters throughout, LED lighting, full sprinkler system, professionally engineered post tension foundation, and much more! Are you looking for a new home in a thriving community with plenty of amenities? Wellington Farms, located in the Dallas, Seagoville area, offers the perfect blend of comfort, convenience, and value. Wellington Farms is nestled in a prime location, offering easy access to major highways, schools, and shopping centers. Enjoy the convenience of nearby dining options, entertainment venues, and outdoor recreational activities. Contact us today to schedule a tour and discover why Wellington Farms is the ideal choice for your new home.
$165,500
1506 E Overton Road Dallas, TX 75216
- Type:
- Single Family
- Sq.Ft.:
- 940
- Status:
- Active
- Beds:
- 2
- Lot size:
- 0.2 Acres
- Year built:
- 1951
- Baths:
- 1.00
- MLS#:
- 20759573
- Subdivision:
- Liberty Heights
ADDITIONAL INFORMATION
This charming home offers 2 bedrooms, 1 bath and a spacious backyard. Renovated with new paint, new flooring, decorative lighting and much more. Ready for move in. Ideal for investors who would like to add to your rental portfolio or first-time homeowners. In close approximately to Downtown, Bishop Arts District and Dart Rail.
$4,125,000
3725 Cragmont Avenue Dallas, TX 75205
- Type:
- Single Family
- Sq.Ft.:
- 4,645
- Status:
- Active
- Beds:
- 4
- Lot size:
- 0.2 Acres
- Year built:
- 1931
- Baths:
- 5.00
- MLS#:
- 20739410
- Subdivision:
- Northern Hills
ADDITIONAL INFORMATION
Exquisitely-renovated Tudor home located on corner lot in Northern Hills. English gardens provide welcoming entry into charming foyer that leads to formal living rm w leaded-glass windows, dining rm, & brick-floored sunrm, all w natural light throughout. The eat-in kitchn is a chefâs dream, complete w built-in cabinetry, La Cornue range & vent hood, & large marble island. Kitchn seamlessly transitions into family rm, ft vaulted, wood-beamed ceiling, fireplace, wet bar, & French doors that open to the landscaped backyrd. Spacious primary ste w a fireplace located on 2nd floor, along w 2 add bedrms & bathrms. The 4th bdrm & living area-office situated above attached 2-car garage, accessible from second rear staircase. The private, landscaped backyrd ft. a stoned patio w firepit, koi pond, greenhouse & built-in grill. Several outdoor living spaces provide serene views of the manicured grounds, adding to homeâs charm! Steps from shops-dining at Knox Park, HPV & quick access to Katy Trail.
- Type:
- Single Family
- Sq.Ft.:
- 1,155
- Status:
- Active
- Beds:
- 4
- Lot size:
- 0.18 Acres
- Year built:
- 1966
- Baths:
- 2.00
- MLS#:
- 20751442
- Subdivision:
- Western Park
ADDITIONAL INFORMATION
This home offers incredible potential! The MAIN HOUSE, originally a 3-bedroom, it has been converted to a spacious 2-bedroom layout but can easily revert to its original design. While updates are needed, this property allows for personal customization. Key Features- Flexible Living Space above the workshop: The upstairs bonus area includes a living room with built-ins, two bedrooms with closets, and a storage closet that can be transformed into a bathroom. Currently not plumbed. Workshop: A sizable workshop features a rolling garage door and an adjacent covered carport, perfect for various projects. Both the workshop and upstairs suite are heated and cooled. Prime Location: Located within walking distance of Mountain View College, with easy access to TX-Loop 12 S and a short drive to Cedar Ridge Preserve and Joe Pool Lake. This property is a fantastic investment opportunity for those seeking a home with room to grow and customize. Donât miss your chance to make it your own! 1155 SQ. FT MAIN HOUSE AND 1584 SQ. FT WORKSHOP AND FLEX SPACE BRING YOUR CASH OFFER WITH A QUiCK CLOSE! Floor plans are in Transaction Folder.
$284,990
2415 Pleasant Drive Dallas, TX 75227
- Type:
- Single Family
- Sq.Ft.:
- 1,789
- Status:
- Active
- Beds:
- 3
- Lot size:
- 0.19 Acres
- Year built:
- 1965
- Baths:
- 3.00
- MLS#:
- 20757979
- Subdivision:
- Ground Mound Add
ADDITIONAL INFORMATION
Don't miss your opportunity to come tour this charming move in ready home with tons of natural light pouring into the living room. This functional floor plan offers 3 bedrooms, 2 full bathrooms, and a half bath. As you enter the home you are welcomed to the spacious living room with fresh paint and a beautiful wood header for added interest. Right off the living room is a well-maintained kitchen with an eat in dining area. The utility room allows Interior upgrades include recently replaced Luxury Vinyl flooring in the living room, traffic areas, and primary suite. The recently renovated bathrooms are sure to impress, enjoy the spacious soaker tub and marble tiling throughout. Enjoy future gatherings and bbq's in your spacious backyard equipped with a slab area perfect for a firepit there is enough room to host all of your family and friends. Large shed ready for you to make it your own, with electricity and window unit, this space could be an office, workout room, whatever your needs are.
- Type:
- Single Family
- Sq.Ft.:
- 1,279
- Status:
- Active
- Beds:
- 3
- Lot size:
- 0.14 Acres
- Year built:
- 2012
- Baths:
- 2.00
- MLS#:
- 20759272
- Subdivision:
- Rochester Park Add
ADDITIONAL INFORMATION
**OPEN HOUSE THIS SATURDAY 1PM-3PM NOV 16TH 2024** Welcome to this inviting 1300-square-foot brick home, brimming with character and charm. MOTIVATED SELLERS: This residence has a spacious living area and a cozy kitchen, perfect for creating your dream space. The three bedrooms offer ample room for family or guests, while the backyard provides a private oasis for relaxation or gardening. With a little vision and creativity, this home can truly shine! This property is a fantastic opportunity for first-time buyers or investors in an up-and-coming neighborhood. Donât miss your chance to transform this gem into something specialâschedule your showing today!
$255,000
1300 Keats Drive Dallas, TX 75211
- Type:
- Single Family
- Sq.Ft.:
- 1,284
- Status:
- Active
- Beds:
- 4
- Lot size:
- 0.15 Acres
- Year built:
- 1943
- Baths:
- 1.00
- MLS#:
- 20756924
- Subdivision:
- Clarendon Heights Rev
ADDITIONAL INFORMATION
Prestamo Privado disponible facil de aprovar ITIN bienvenido. Llama para mas informacion Solar Panels will be paid off at closing by the seller! 4 bedrooms 1 full bath. Short distance to the shops at Bishop Arts. Private loan available easy to qualify, ITIN welcome. Front driveway has access to the large backyard. Great opportunity to own in the desirable area of Clarendon Heights!
$335,000
5111 Mona Lane Dallas, TX 75236
- Type:
- Single Family
- Sq.Ft.:
- 2,120
- Status:
- Active
- Beds:
- 4
- Lot size:
- 0.3 Acres
- Year built:
- 1985
- Baths:
- 3.00
- MLS#:
- 20759130
- Subdivision:
- Cedar Forest
ADDITIONAL INFORMATION
SPECIAL FINANCING AVAILABLE AGENT SEE PRIVATE REMARKS. Hidden Gem awaits its new owners. Property welcomes you with 4 bedroom, 3 full bathrooms. First bedroom to your left could be a home office or 4th bedroom. As you walk in you will see that the property has been recently renovated. A blend of modern comfort with a timeless style ensuring a fresh and inviting space for its owners. The home features a brand new roof along with many other upgrades. Family room has a cozy feel with a wood burning fire place, dining room is spacious and right of the living room both perfect to gather around with family and friends in the upcoming holidays. Come walk this property, fall in love, submit an offer.
- Type:
- Condo
- Sq.Ft.:
- 616
- Status:
- Active
- Beds:
- 1
- Lot size:
- 2.81 Acres
- Year built:
- 1979
- Baths:
- 1.00
- MLS#:
- 20610552
- Subdivision:
- Copperrun Condos Ph 01
ADDITIONAL INFORMATION
Move In Ready Ground Floor Condo With Fresh Paint, Recently Installed Wood Flooring And Fixtures. Huge Walk In Closet And Wood Burning Fireplace. Washer, Dryer And Refrigerator Are Included. Small Gated Complex Close To Great Shopping, Dining, Parks And Bike Path.
- Type:
- Single Family
- Sq.Ft.:
- 2,575
- Status:
- Active
- Beds:
- 3
- Lot size:
- 0.04 Acres
- Year built:
- 2005
- Baths:
- 3.00
- MLS#:
- 20751194
- Subdivision:
- Frankford Lake Add
ADDITIONAL INFORMATION
Beautifully designed carefree low maintenance three level home in the sought after gated Frankford Lakes Addition with lake views within Plano ISD. This home features a open living area with handscraped hardwood flooring, gas log fireplace, with lake views leading into a dining area and kitchen with contemporary finishes, wood floors, modern light fixtures, granite countertops, Frigidaire Professional Series appliances, and 42 inch cabinets. The primary suite boasts a garden tub, walk in shower, split vanities, ample storage and large terrace overlooking the lake. Outside, all three levels feature covered patios. The home is conveniently located near the GB Turnpike, DNT, grocery stores, restaurants, and shops. Gorgeous interiors including handscraped hardwood floors, carpet in bedrooms and tile flooring in baths. Crown molding throughout and hand troweled wall textures. New roof in 2022 with transferable warranty.
$2,050,000
2 Kelvingate Court Dallas, TX 75225
- Type:
- Single Family
- Sq.Ft.:
- 4,219
- Status:
- Active
- Beds:
- 4
- Year built:
- 2011
- Baths:
- 4.00
- MLS#:
- 20743517
- Subdivision:
- Glen Lakes 02
ADDITIONAL INFORMATION
Welcome to a stunning 2011-built home in the exclusive gated Glen Lakes community, offering a picturesque greenbelt and creek views throughout. Interior features include hardwood floors, natural stone in the master bath, and recessed lighting.. The chef's kitchen boasts granite countertops, cabinetry by Woodmode, and high-end Miele appliances. This home perfectly blends modern luxury with a tranquil setting in one of Dallas' most sought-after neighborhoods.
- Type:
- Condo
- Sq.Ft.:
- 2,009
- Status:
- Active
- Beds:
- 2
- Lot size:
- 2.08 Acres
- Year built:
- 1960
- Baths:
- 2.00
- MLS#:
- 20741872
- Subdivision:
- Royal Arms Condos
ADDITIONAL INFORMATION
1st floor condo behind the Pink Wall; a Lentz kitchen with granite countertops looking into the den. Ample storage in the kitchen. 9 ft ceilings throughout with a 27' living room open to the elegant 9' X 17' dining area with chandelier. Built-in cabinets and shelving for both DR and LR. Primary suite bedroom has dressing area on way to large walk-in closet. 2nd bedroom has full size WD in large walk-in closet. Nice common patio area outside the kitchen door. Estate sale; needs decorator touches.
- Type:
- Single Family
- Sq.Ft.:
- 1,533
- Status:
- Active
- Beds:
- 4
- Lot size:
- 0.14 Acres
- Year built:
- 2024
- Baths:
- 2.00
- MLS#:
- 20757533
- Subdivision:
- Carver Heights
ADDITIONAL INFORMATION
**WELCOME TO YOUR NEW HOME** This stunning residence boasts four SPACIOUS bedrooms, two ELEGANTLY designed bathrooms, and a GENEROUS one-car garage. As you step inside, the grand hallway invites you to embark on an exciting journey through this inviting space. To the right, you'll discover three CHARMING bedrooms accompanied by a beautifully appointed full-sized bathroom. To the left, the well-organized laundry room features CONVENIENT wall cabinetry, providing ample storage to meet all your needs, alongside the FUNCTIONAL garage. The open floor plan seamlessly connects the living spaces, creating an ideal environment for entertaining guests. The GOURMET kitchen dazzles with a sleek granite island and countertops, accented by STYLISH black fixtures that enhance this masterpiece. The primary suite serves as a true sanctuary, featuring a luxurious combined tub and shower, along with a spacious walk-in closet for all your storage needs. Step outside to this ZEN backyard, an outdoor enthusiast's dream, perfect for hosting gatherings, parties, or just relaxing. Throughout the home, chic light gray laminate flooring flows elegantly, complemented by beautiful tile in the bathrooms. Come and fall in love with one of my hidden gems!
- Type:
- Condo
- Sq.Ft.:
- 1,154
- Status:
- Active
- Beds:
- 2
- Lot size:
- 9.87 Acres
- Year built:
- 1986
- Baths:
- 2.00
- MLS#:
- 20741437
- Subdivision:
- Williamsburg Condo Ph 02
ADDITIONAL INFORMATION
Discover the perfect balance of comfort and convenience in this charming condo, ideally located near Hwy 635, Hwy 75, and the North Dallas Tollway (NDT). This prime location provides quick access to a variety of shopping, dining, and entertainment options, making it a commuterâs dream. The condo features a split bedroom layout, ensuring privacy and flexibility. Freshly painted, it offers a bright and welcoming atmosphere, complemented by beautiful views of the well-maintained community groundsâperfect for a serene and relaxed lifestyle. Donât miss the opportunity to live in a prime North Dallas location with stunning community views. Schedule your tour today!
- Type:
- Condo
- Sq.Ft.:
- 1,420
- Status:
- Active
- Beds:
- 2
- Lot size:
- 1.87 Acres
- Year built:
- 2015
- Baths:
- 3.00
- MLS#:
- 20758554
- Subdivision:
- Bleu Ciel
ADDITIONAL INFORMATION
Step into this light-filled, sophisticated Bleu Ciel residence, beautifully designed by interior designer Tobi Fairley. The open, airy layout is complemented by an expansive balcony that seamlessly blends indoor and outdoor living, featuring a cozy fireplace and stunning Northeast views of the Dallas âperfect for entertaining or simply relaxing. This home boasts several thoughtful upgrades, including custom window treatments, designer lighting, and California Closets in both bedrooms and the laundry room, optimizing storage and space. Located in the vibrant heart of the Harwood District, you're just steps away from top-tier dining, shopping, Uptown, Klyde Warren Park, the Arts District, and Downtown Dallas. As a Bleu Ciel resident, enjoy exclusive access to world-class amenities, including a resort-style pool, a fully equipped fitness center, and a luxurious ownerâs spa with steam room, sauna, hot tubs, and a massage room. A private, spacious two-car garage with additional storage space adds convenience, and pet lovers will appreciate the pet-friendly atmosphere. Electric vehicle charging stations are also available for your convenience. With direct access to The Katy Trail, Bleu Ciel offers an unparalleled urban lifestyle in the heart of Dallas.
$608,000
3840 Granbury Drive Dallas, TX 75287
- Type:
- Single Family
- Sq.Ft.:
- 3,132
- Status:
- Active
- Beds:
- 4
- Lot size:
- 0.17 Acres
- Year built:
- 1997
- Baths:
- 3.00
- MLS#:
- 20758067
- Subdivision:
- Midway Meadows Ph 1
ADDITIONAL INFORMATION
This lovely, well-maintained & immaculate home is ready for immediate move-in! Located in the highly desirable & family oriented neighborhood of Midway Meadows, it provides easy access to the George Bush Turnpike, North Dallas Tollway, shopping & much more. This home features a well-lit foyer flanked by a spacious living room & dining room. The large family room has a wall of windows, gas fireplace & opens into a dream kitchen. The kitchen features abundant cabinet storage, granite countertops, gas cooktop, new dishwasher, large island with LED lighting & a huge walk-in pantry. There is also a downstairs bedroom with connecting bath, laundry room with large built in cabinets & huge under-the-stairs closet. Upstairs consists of a spacious primary bedroom suite with a large bathroom featuring a jetted tub, walk-in shower & oversized vanity. A huge playroom, two more bedrooms & a full size bathroom are also included. Other highlights include a large backyard, professional landscape design & LED lighting in front, an impact-resistant roof & NEST thermostat.
- Type:
- Single Family
- Sq.Ft.:
- 1,771
- Status:
- Active
- Beds:
- 3
- Lot size:
- 0.27 Acres
- Year built:
- 1963
- Baths:
- 2.00
- MLS#:
- 20754479
- Subdivision:
- Tanglewood
ADDITIONAL INFORMATION
Beautifully renovated home located on a large corner lot. Upon entering you will be greated with the formal living dining area complete with the restoration of the original hardwood flooring. The kitchen has been completely updated including all cabinets, tile floors, granite countertops, sink, garbage disposal and lighting. A stainless steel stove, dishwasher and microwave will be installed prior to closing. The bathrooms are large and recent updates include flooring, cabinets, countertops, tile of tub surround, faucets, and light fixtures. The bedrooms are all a decent size and boast the original hardwood floors restored to a beautiful natural finish. The home has also been painted throughout the inside as well as the outside. A roof was just put on September of 2024. This home is ready for new owners so come and view it today. The owner will also consider seller financing. Please call the listing agent for additional information if interested. Stainless Steel appliances will be installed in the kitchen
$1,625,000
1 Wooded Gate Drive Dallas, TX 75230
- Type:
- Single Family
- Sq.Ft.:
- 3,820
- Status:
- Active
- Beds:
- 4
- Lot size:
- 0.16 Acres
- Year built:
- 1997
- Baths:
- 4.00
- MLS#:
- 20756072
- Subdivision:
- Forest On The Creek
ADDITIONAL INFORMATION
Welcome to this breathtaking contemporary residence located in a prestigious gated community. This home features a stunning Enchanted Forest water-front backyard and a beautifully designed pool that harmonizes perfectly with its architecture. From the balcony, enjoy rare views of the pool, serene pond, and lush greenery. The first-floor impresses with soaring 10 to 20-foot ceilings and an abundance of natural light, courtesy of large windows, including four corner glass windows that create a seamless connection to the outdoors. The kitchen is a chef's dream, equipped with Brazilian granite countertops, stainless steel appliances, a Sub Zero refrigerator, and an ice maker. Inside, the master bath exudes luxury with exquisite Carrara marble, a spacious three-head walk-in shower, and a free-standing tub for ultimate relaxation. This residence offers four spacious bedrooms, two expansive living areas, a stylish dining area, a custom-lit bookcase, and two cozy fireplaces. Completing this remarkable home is an oversized garage, providing ample space for your vehicles and storage needs. This contemporary oasis offers a perfect blend of modern luxury and the tranquility of nature, all within the heart of the city.
$3,349,000
10519 Somerton Drive Dallas, TX 75229
Open House:
Sunday, 1/12 1:00-3:00PM
- Type:
- Single Family
- Sq.Ft.:
- 6,065
- Status:
- Active
- Beds:
- 5
- Lot size:
- 0.37 Acres
- Year built:
- 2024
- Baths:
- 6.00
- MLS#:
- 20758497
- Subdivision:
- Northway Hills
ADDITIONAL INFORMATION
COMPLETION IN A FEW WEEKS on This NEW home just blocks from Midway and Episcopal School of Dallas! 5 Bedroom, 5 and half Baths, 3 car Garage. POOL, Hot tube, Landscaped yard, 8FT Privacy fence, Large outdoor living with fireplace and grilling area. Hardwoods, 8ft solid doors, 14ft ceilings in living area with lots of natural light. Second bedroom with bath downstairs next to 2nd living area. Kitchen includes Taj Mahal counter tops, Custom Cabinets, Large gas range, double ovens, fridge, dishwasher, island opens to Living area with fireplace and views to back yard. 2nd KITCHEN-CATERING includes oven, microwave, ICE maker, Sink, 2nd dishwasher, cold water dispenser, Extra fridge. Primary Bedroom is large with views of the pool and Trees, large Primary bath includes Steam shower, tub, Oversized Closet and workout Room. 2 Laundry areas (Primary closet, Downstairs large, upstairs laundry chute). Upstairs we have 3 bedrooms, 3 baths, large Game room,2nd living area, Unfinished media flex room and incredible amounts of storage areas. 3rd car garage is oversized. UPDATED photos coming on tuesday Dec 18th This home is very Private with no house right behind you. Just a view of trees. call today
$1,150,000
5120 Ambergate Lane Dallas, TX 75287
- Type:
- Single Family
- Sq.Ft.:
- 4,746
- Status:
- Active
- Beds:
- 5
- Lot size:
- 0.21 Acres
- Year built:
- 1993
- Baths:
- 5.00
- MLS#:
- 20758157
- Subdivision:
- Oaktree Ph One
ADDITIONAL INFORMATION
5120 Ambergate Ln is a sophisticated Dallas home that perfectly balances luxury and modern amenities. It features five bedrooms, five bathrooms, and three fireplaces, including one in the primary suiteâs bathroom. The primary bath is a spa-like retreat, complete with body sprays and a spa tub for ultimate relaxation. The open kitchen is a chefâs dream, complete with built-in stainless steel appliances, double ovens, under-counter lighting, wet bar and a walk-in pantry. Enjoy the beautiful wood-paneled office with two walk-in closets, plantation shutters, and a newly restrained fence (2024). The outdoor space offers a pool, hot tub, and wading pool, with a new pool heater installed in 2021. Additional updates include foundation pillars completed in 2022, an HVAC system updated in 2024, and a roof replaced in 2013 with repairs in 2018. The three-car garage completes this exquisite home. Donât miss your chance-come make this beautiful home yours today!
$639,000
3352 Camelot Drive Dallas, TX 75229
- Type:
- Single Family
- Sq.Ft.:
- 2,789
- Status:
- Active
- Beds:
- 4
- Lot size:
- 0.22 Acres
- Year built:
- 1961
- Baths:
- 3.00
- MLS#:
- 20757316
- Subdivision:
- Sparkman Club Estates
ADDITIONAL INFORMATION
Buyer wasn't able to perform, their loss is your win! Come check out this beautiful diamond waiting to be shined up a little!! Foundation has been done and has a lifetime warranty. Finish out the rehab or rip through everything and bring in your own touches! There are so many options to choose from to make this an amazing home! Fix and Flip it or Fix it up as your own dream forever home!
$1,099,000
3805 Prescott Avenue Unit A Dallas, TX 75219
- Type:
- Townhouse
- Sq.Ft.:
- 2,645
- Status:
- Active
- Beds:
- 3
- Lot size:
- 0.07 Acres
- Year built:
- 2006
- Baths:
- 4.00
- MLS#:
- 20758538
- Subdivision:
- North Oak Lawn
ADDITIONAL INFORMATION
No HOA for this elegant corner townhome with tall ceilings and streaming natural light in every room!! A private elevator adds convenience and easy accessibility to this luxurious 3-story home located in the heart of Oaklawn at the northwest corner of Prescott and Gilbert. Just a 10-minute walk to Highland Park Village, a 5-minute walk to Whole Foods, and a 10-minute drive to uptown and downtown! Three ensuite bedrooms, plus powder bath, a 2-car garage with two EV charging stations and two balconies with downtown views provide a comfortable environment. The wonderful chef's kitchen with GE Monogram commercial gas range, built-in fridge, double oven, and wine fridge opens to the living and dining room which is perfect for entertaining! In addition to the primary suite, the third floor also contains a nice guest suite and handy office alcove. The primary suite has French doors with transom windows, and extra large closet, and a see-through fireplace in the spa-like bathroom. The large patio has plenty of room for your outdoor furniture. Don't miss this extraordinary home.
$800,000
1021 Kings Highway Dallas, TX 75208
- Type:
- Single Family
- Sq.Ft.:
- 2,413
- Status:
- Active
- Beds:
- 4
- Lot size:
- 0.17 Acres
- Year built:
- 1923
- Baths:
- 4.00
- MLS#:
- 20758338
- Subdivision:
- Oak Cliff Annex
ADDITIONAL INFORMATION
Spectacular home in historic Kings Hwy Conservation district. Experience urban living at its finest with so many amenities at your doorstep. Within walking distance to the Kessler Theater, all the restaurants and shops in Bishop Arts District, and a 10 minute drive to downtown Dallas. 5 minute drive to I35 and I30 making commuting a breeze. The ideal location in Dallas in one of the most desirable neighborhoods.

The data relating to real estate for sale on this web site comes in part from the Broker Reciprocity Program of the NTREIS Multiple Listing Service. Real estate listings held by brokerage firms other than this broker are marked with the Broker Reciprocity logo and detailed information about them includes the name of the listing brokers. ©2025 North Texas Real Estate Information Systems
Dallas Real Estate
The median home value in Dallas, TX is $295,100. This is lower than the county median home value of $302,600. The national median home value is $338,100. The average price of homes sold in Dallas, TX is $295,100. Approximately 37.21% of Dallas homes are owned, compared to 52.6% rented, while 10.19% are vacant. Dallas real estate listings include condos, townhomes, and single family homes for sale. Commercial properties are also available. If you see a property you’re interested in, contact a Dallas real estate agent to arrange a tour today!
Dallas, Texas has a population of 1,300,239. Dallas is less family-centric than the surrounding county with 30.03% of the households containing married families with children. The county average for households married with children is 32.82%.
The median household income in Dallas, Texas is $58,231. The median household income for the surrounding county is $65,011 compared to the national median of $69,021. The median age of people living in Dallas is 33.1 years.
Dallas Weather
The average high temperature in July is 94.9 degrees, with an average low temperature in January of 35.5 degrees. The average rainfall is approximately 39.1 inches per year, with 1.2 inches of snow per year.

