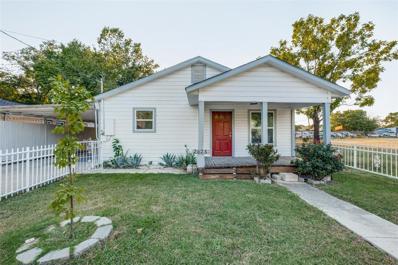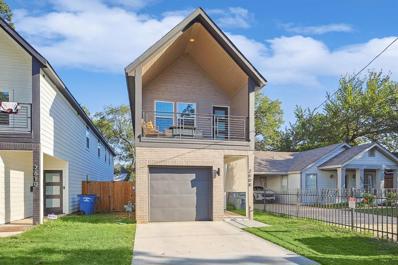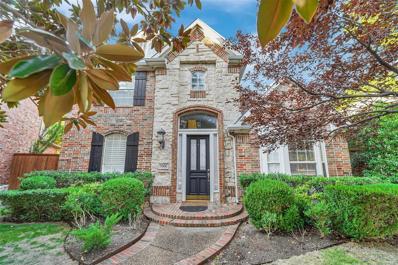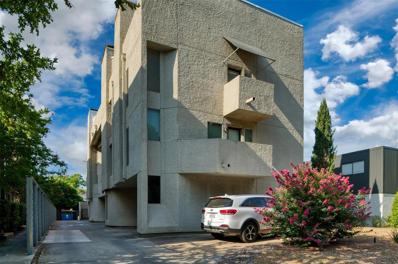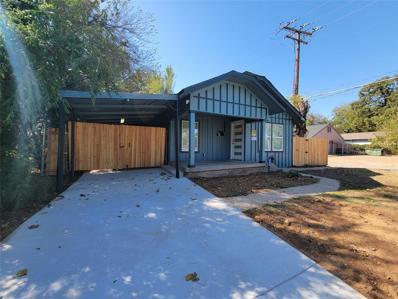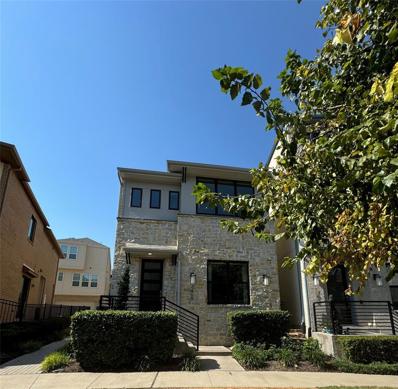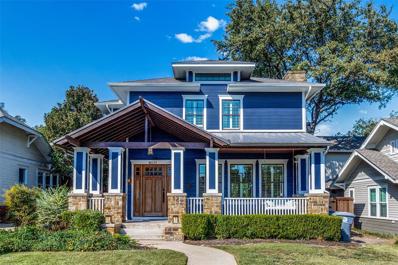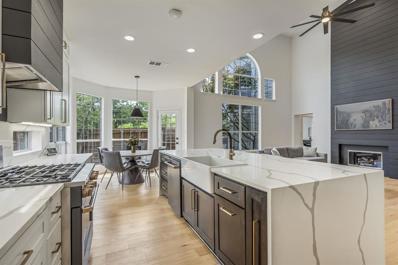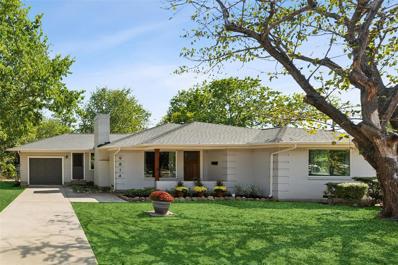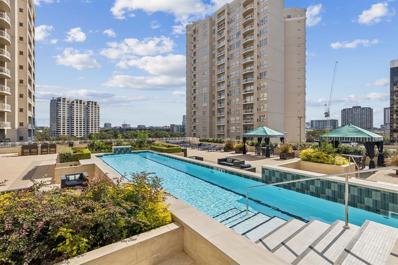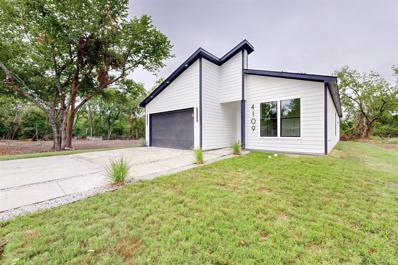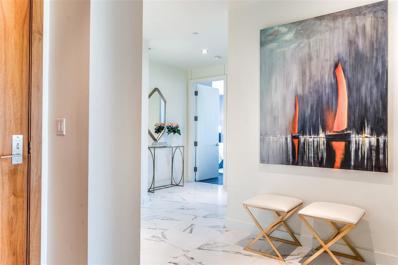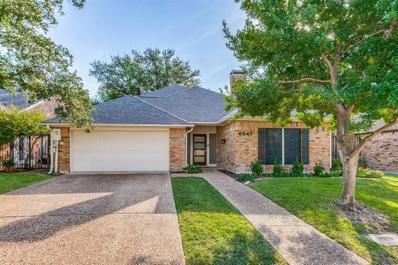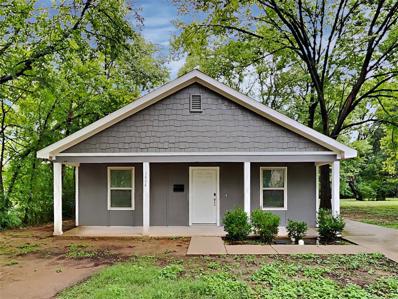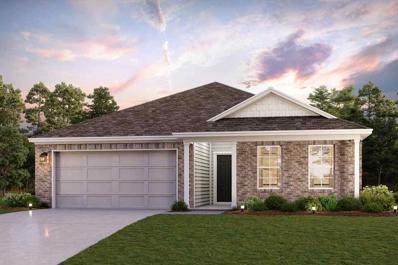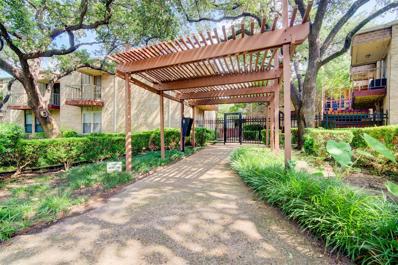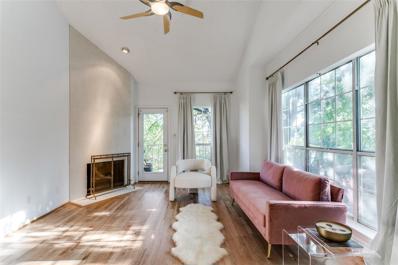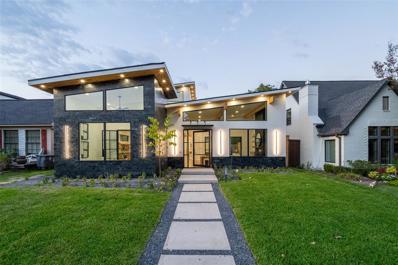Dallas TX Homes for Sale
- Type:
- Single Family
- Sq.Ft.:
- 1,344
- Status:
- Active
- Beds:
- 3
- Lot size:
- 0.17 Acres
- Year built:
- 1940
- Baths:
- 2.00
- MLS#:
- 20755512
- Subdivision:
- Westwood 02
ADDITIONAL INFORMATION
Welcome to 2823 Ingersoll! This is a charming property with impressive updates, a large backyard space, and a prime location. There is great curb appeal when you pull up to the home with tasteful landscaping. Ample covered parking under the large carport. Walk into an extremely open floorplan, as the kitchen and living room are well connected. Kitchen has beautiful white quartz countertops, updated cabinets, and updated backsplash. Modern light fixtures throughout the home. Walk down the hall to find the three bedrooms, a big bathroom with fabulous modern updates, and a flex room that could be used for an office, play space or a number of other uses. AC unit and roof have also been updated recently. The backyard is perfect for entertaining and playing. Now, the location is the cherry on top. Quickly get to Loop 12, 30, 35, 635, 183, 114 and other major highways. DFW Airport is 20 minutes away and Love Field Airport is only 15 minutes from the home. Head to downtown and arrive in 20 minutes to catch a great meal or entertainment. Close to the home, you'll enjoy the abundance of restaurants, entertainment, parks and other activities that the area has to offer. West Dallas is thriving! Please come see this one quickly. At a price under $300K, this one won't last long!
- Type:
- Single Family
- Sq.Ft.:
- 1,645
- Status:
- Active
- Beds:
- 3
- Lot size:
- 0.14 Acres
- Year built:
- 2022
- Baths:
- 3.00
- MLS#:
- 20756389
- Subdivision:
- South Park
ADDITIONAL INFORMATION
This modern garden home sits in close distance to all the amenties of Downtown Dallas, Fair Park and the Cotton Bowl. Boasting a brand new model home feel, you will be met with tons of natural light throughout the open floor plan. With a clean design, it is a perfect home for entertaining or a quiet night at home. Spend your time on the hardwood trimmed balcony or hanging out in your private backyard. Don't miss seeing this beautiful home.
- Type:
- Single Family
- Sq.Ft.:
- 2,737
- Status:
- Active
- Beds:
- 3
- Lot size:
- 0.17 Acres
- Year built:
- 1996
- Baths:
- 3.00
- MLS#:
- 20755333
- Subdivision:
- Highland Creek Manor
ADDITIONAL INFORMATION
- Type:
- Condo
- Sq.Ft.:
- 1,243
- Status:
- Active
- Beds:
- 1
- Lot size:
- 0.21 Acres
- Year built:
- 1974
- Baths:
- 1.00
- MLS#:
- 20756073
- Subdivision:
- Views Newton Condos
ADDITIONAL INFORMATION
Sleek 3-Level condo in the Oak Lawn, Highland Park area minutes from uptown Dallas. Tons of great features like hardwood floors in living, entry & stairwell, travertine tile, granite tops & tons of natural light. Wood floor through out no carpet in the unit! This is a very unique 1 bedroom floor-plan that offers the space of a 2 bedroom and it's the only unit of it's kind in the complex. Offering the best in city living within walking distance of boutique shopping, dining, Katy Trail & more! The private balcony off of the living room & cozy rooftop deck with fantastic views of the city is perfect for entertaining! The entire 2nd level is the beautiful master suite, bath & shower combo with walk-in closet. The 3rd level could be a great office or a loft area.
$299,000
5101 Echo Avenue Dallas, TX 75215
- Type:
- Single Family
- Sq.Ft.:
- 1,104
- Status:
- Active
- Beds:
- 3
- Lot size:
- 0.12 Acres
- Year built:
- 1937
- Baths:
- 1.00
- MLS#:
- 20744819
- Subdivision:
- Oakland Place
ADDITIONAL INFORMATION
Welcome to this beautifully updated 3 bedroom, 2 bathroom home, perfectly situated on a spacious corner lot. Recently renovated inside and out, this property boasts modern upgrades throughout, including brand-new countertops, cabinets, and floors. The fresh paint adds a bright, inviting atmosphere to the interior. You'll love the convenience of covered parking and the added bonus of an outdoor storage unit in the backyard, providing plenty of space for your belongings. The backyard is fully enclosed with a new wood fence, offering privacy and a safe space for relaxation or outdoor activities. Sod grass will be laid once the property is under contract, adding lush greenery to the yard. Donât miss the opportunity to own this move-in ready home!
$630,000
7846 Verona Place Dallas, TX 75231
- Type:
- Single Family
- Sq.Ft.:
- 1,744
- Status:
- Active
- Beds:
- 3
- Lot size:
- 0.05 Acres
- Year built:
- 2017
- Baths:
- 3.00
- MLS#:
- 20756337
- Subdivision:
- Merion Midtown Park Ph 1
ADDITIONAL INFORMATION
Beautiful home in exclusive gated community of Merion at Midtown Park! Stunning new two story villa with 3 bedrooms and 2.5 baths. Great room features a wall of windows and wood floors! Stylish kitchen with quartz counters, painted cabinets with glazed maple island, and GE® stainless appliances with a wine fridge built in. Spacious dining area, corner pantry, and convenient laundry space are near the kitchen. Wonderful owner's suite features a spa bath, walk-in California closet and linen closet. Two bedrooms with walk-in closets and hall bath near entry. Bedrooms with carpet and rest of house is outfitted with cherry oakwood Hardwood flooring. Living room outfitted with Sound System Wiring. Additional storage space under stairs. Energy efficient features include 16 SEER central AC that has been recently serviced and brand new coils, radiant barrier decking, low-E windows, tankless water heater that was just serviced, and Energy Star® 3.0 certification. Great location with front view of beautiful trees and grassed area!
- Type:
- Condo
- Sq.Ft.:
- 903
- Status:
- Active
- Beds:
- 1
- Lot size:
- 8.3 Acres
- Year built:
- 1981
- Baths:
- 2.00
- MLS#:
- 20756296
- Subdivision:
- Trinity Meadows Condos
ADDITIONAL INFORMATION
Charming first-floor unit with lots of natural light! This unit features a spacious living area with a fireplace and patio. Closet space in bedroom and bathroom. Tenant occupied till June 30th, 2025 with a rent rate of $950. Currently no photos available as property is tenant-occupied, but photos of similar units are available.
$1,699,000
6011 Belmont Avenue Dallas, TX 75206
- Type:
- Single Family
- Sq.Ft.:
- 3,824
- Status:
- Active
- Beds:
- 4
- Lot size:
- 0.23 Acres
- Year built:
- 2005
- Baths:
- 4.00
- MLS#:
- 20751939
- Subdivision:
- Belmont Sub
ADDITIONAL INFORMATION
Welcome to this bright and airy Craftsman home built in 2005 exuding charm and sophistication. Situated on a generous 10,000 sq. ft. interior lot, this residence has recently undergone refreshing updates that perfectly blend casual elegance with modern aesthetics. The inviting front porch with delightful swing leads you into stylish spaces designed for family living and effortless entertaining. The upper level features a luxurious primary retreat with a cozy sitting area and a completely remodeled spa-like bathroom, boasting a body spray shower, a freestanding soaking tub, ample cabinetry and an oversized custom closet. Three additional bedrooms are upstairs: one with an ensuite bathroom and two that share a spacious Jack-and-Jill bath. Culinary enthusiasts will appreciate the gourmet kitchen, equipped with top-of-the-line SubZero, Viking and Kitchen Aid appliances, stunning quartzite countertops, a separate ice maker, two wine chillers, double ovens, six-burner gas cooktop and a huge walk-in pantry. This area seamlessly connects to the expansive family room, which offers views of the backyard oasis. Step outside to discover a low-maintenance retreat featuring eternally green grass, perfect for honing your putting skills. Enjoy a refreshing swim in the pool or unwind in the spa. The spacious covered patio is ideal for al fresco dining, making it a true entertainer's dream. Located just minutes from the vibrant energy of Greenville Ave, the picturesque scenery and activities of White Rock Lake, and downtown Dallas, this home presents a rare opportunity to live in style while enjoying the best of urban living. Don't miss out on making this exquisite property your own!
$385,000
2114 Boyd Street Dallas, TX 75224
- Type:
- Single Family
- Sq.Ft.:
- 1,524
- Status:
- Active
- Beds:
- 3
- Lot size:
- 0.15 Acres
- Year built:
- 1954
- Baths:
- 2.00
- MLS#:
- 20755938
- Subdivision:
- E K Rowe
ADDITIONAL INFORMATION
Welcome to 2114 Boyd Street, a charming 3 bedroom, 2 bathroom home in the heart of Dallas. This residence features an open floor plan, extensive wood floors, and sparkling above-ground pool. Spacious family room with electric fireplace. Updated kitchen with stainless steel appliances, gas range, and granite countertops. 3 generously sized bedrooms. The backyard was made for entertaining with the above-ground pool, sunning deck, and patio. With its prime location minutes away from Downtown Dallas, the Bishop Arts District, Tyler Station, Dallas Zoo, Stevens Park Golf Course, Wynnewood Village, and incoming Target this home offers the perfect blend of tranquility and urban convenience. Whether you're lounging by the pool or hosting gatherings in the beautiful outdoor spaces, this exceptional residence sets the stage for a life of comfort and style.
- Type:
- Single Family
- Sq.Ft.:
- 2,451
- Status:
- Active
- Beds:
- 5
- Lot size:
- 0.22 Acres
- Year built:
- 1977
- Baths:
- 3.00
- MLS#:
- 20756270
- Subdivision:
- Whispering Hills Rep
ADDITIONAL INFORMATION
Brand-new almost everything! Renovated contemporary house has 5 bedrooms plus a study, with a high ceiling living area and a bright and light study with paneled wall. The house has brand-new paint, new flooring and new lights. The kitchen has all new appliances! New countertops, new cabinets, new stove, new oven, dishwasher and a new single stainless-steel sink with matte-black faucet. All bathrooms are new also! From floor to wall, all showers, faucets, bathtubs, lights and mirrors etc. everything is new! The house is located in a very good and quiet neighborhood, in Richardson ISD, and close to 75 Expressway and Highway 635. Come see this nice and roomy house as soon as you can before it's gone!
- Type:
- Single Family
- Sq.Ft.:
- 3,153
- Status:
- Active
- Beds:
- 5
- Lot size:
- 0.1 Acres
- Year built:
- 2000
- Baths:
- 4.00
- MLS#:
- 20755908
- Subdivision:
- White Rock Villas
ADDITIONAL INFORMATION
The kitchen is a chefâs dream with a custom waterfall island, a 6-burner gas stovetop, and a top-of the-line appliance package. Open, airy, and perfectly illuminated floor plan with a modern design style perfectly blended in this 5 BDRM White Rock Elementary home. Host all your friends and family in the homeâs designer-inspired spacious layout. This stunningly remodeled home has updated HVAC, water heaters, roof, and much more. Downstairs, youâll find the open and inviting study and dining room with the primary bedroom. The elevated backyard with luxury turf boasts mood lighting and a dedicated play space that can be easily seen from inside the home. Upstairs - 4 bedrooms plus a large media or game room, ample room for your ideas. Use a spare bedroom as a second office or exercise room. White Rock Valley Park playground (0.2mi) with tons of green space, Flag Pole Hill (0.4mi), and (0.8mi) down the road is White Rock Lake!
- Type:
- Condo
- Sq.Ft.:
- 1,658
- Status:
- Active
- Beds:
- 2
- Lot size:
- 0.35 Acres
- Year built:
- 2018
- Baths:
- 3.00
- MLS#:
- 20750873
- Subdivision:
- Virginia Avenue Condos
ADDITIONAL INFORMATION
Original owner, previous model-unit has been decked out with turfed yard, custom closet systems, and fresh paint throughout. Coveted end unit provides extra natural light, a gated front entry with grassy area and landscaping, plus a patio off the living room. First floor flex area allows for a home gym, home office, or secondary living area. Direct access to the side yard which has been upgraded to maintenance free turf, even offering a doggie door for your pets' convenience. Awesome kitchen with designer tile backsplash, gas cooktop, island with bar seating, and trendy color palette. Open floorplan with kitchen open to living area. Wallpapered half bath. Multiple walk-in storage closets. The third floor hosts both bedrooms - both of which offer walk-in closets which were just upgraded with Closets By Design, and en suite bathrooms. Dual sinks and a spacious shower in the primary. Laundry room also conveniently located on the third floor. Awesome location walkable to Jimmys Food Store, easy access to downtown, lower greenville, deep ellum etc!
$498,000
9814 Cloister Drive Dallas, TX 75228
Open House:
Saturday, 11/16 2:00-4:00PM
- Type:
- Single Family
- Sq.Ft.:
- 1,664
- Status:
- Active
- Beds:
- 3
- Lot size:
- 0.22 Acres
- Year built:
- 1953
- Baths:
- 2.00
- MLS#:
- 20750506
- Subdivision:
- Alger Park
ADDITIONAL INFORMATION
This darling 1950âs ranch has been updated from head to toe offering the best of old-school charm and new-school style. Enter to a spacious open floorplan with hardwood floors throughout filled with abundant natural light peering in through new energy efficient windows. The gas fireplace in the living room is the perfect place to spend a cozy evening. Designer kitchen opens to a second living area and features custom-painted cabinets, elegant backsplash, stainless appliances, gas range & quartz counters. Both bathrooms have been tastefully renovated, bringing a modern feel to the home. If you enjoy entertaining, you will love the large deck in the backyard, perfect for hanging with friends and family. Other updates include a new water heater, plumbing replaced with PVC, front door, gutters, new roof in 2019, updates to the electrical system and more. Just minutes from White Rock Lake, Casa Linda, and The Dallas Arboretum, this East Dallas location is perfect for outdoor enthusiasts!
Open House:
Sunday, 11/17 1:00-3:00PM
- Type:
- Condo
- Sq.Ft.:
- 816
- Status:
- Active
- Beds:
- 1
- Lot size:
- 3.54 Acres
- Year built:
- 1998
- Baths:
- 1.00
- MLS#:
- 20754160
- Subdivision:
- Renaissance Turtle Crk Condo
ADDITIONAL INFORMATION
Welcome to your serene haven at 3225 Turtle Creek Blvd., Unit 630. This 1-bedroom, 1-bathroom home combines modern updates with tranquil living. Enjoy stunning sunset views from your balcony, positioned on the quiet side of the South Tower. Inside, an open floor plan is filled with natural light, featuring newly painted walls, a brand-new HVAC system, and a kitchen with all-new stainless-steel appliances. Convenience is key with an in-unit laundry room and one reserved and a unreserved parking spot. Just steps away, enjoy easy access to community amenities including two pools, a jacuzzi, built in barbeques, cabanas, and two fitness centers with saunas. Take advantage of the community meeting and work spaces and 24 hour concierge services. Guests will appreciate the complimentary valet parking and reservable guest suites. Enjoy easy access to the Katy Trail, Oak Lawn, West Village, and Uptown, with plenty of dining and shopping nearby. Make this charming unit your new home today!
$465,000
4109 Rupert Street Dallas, TX 75212
- Type:
- Single Family
- Sq.Ft.:
- 1,793
- Status:
- Active
- Beds:
- 3
- Lot size:
- 0.17 Acres
- Year built:
- 2024
- Baths:
- 2.00
- MLS#:
- 20742269
- Subdivision:
- Colonia Weisenberger
ADDITIONAL INFORMATION
Ready Now! ~ As soon as you step into this area, youâll notice the beautifully designed kitchen with a large walk-in pantry, top-of-the-line stainless steel appliances, a spacious island, and stunning countertops. The private and spacious primary suite awaits. Here, you can take in glorious views over the backyard while sliding door open into your luxurious primary bath. There are twin vanities, and a luxurious tub, and a separate shower where you can wash away the stresses of the day. A large walk-in closet is also all yours to enjoy. As you explore the spacious layout of this beautiful home, youâll discover the two guest-kidsâ bedrooms. Each of these inviting rooms features its own closet and has easy access to a full bath â theyâll have all the amenities they need to feel right at home. This home offers more than just a tasteful design.
- Type:
- Condo
- Sq.Ft.:
- 2,607
- Status:
- Active
- Beds:
- 3
- Lot size:
- 1.13 Acres
- Year built:
- 2005
- Baths:
- 4.00
- MLS#:
- 20714062
- Subdivision:
- Azure Condo
ADDITIONAL INFORMATION
Extraordinary Azure unit with sweeping 21st floor downtown skyline views! Two primary suites feature ensuite baths with dual vanities, tub, separate shower, and custom finished closet. Primary suite one features a private balcony with a cozy fireplace. Primary suite two includes built-in upholstered headboard and bed, balcony fireplace. Third bedroom is beautifully outfitted with built-ins and ensuite bath with shower and custom closet. Open living, dining and kitchen areas. Spacious kitchen with Meile gas cooktop, double oven and built-in coffee - espresso maker, Sub-Zero refrigerator and 130+ bottle wine refrigerator. Kitchen built-ins provide generous storage and work areas. Combined media pantry closet as well as spacious coat closet in entry. Recently updated Lutron shades throughout with remotes and wall controls. First floor, strategically located four car garage (two double doors), with epoxy floor, built-in cabinetry with slat wall, extra storage area within garage plus two separate storage lockers. Building amenities include valet, concierge, pool, outdoor kitchen, theater room, fitness center, business area and social room with caterer's kitchen.
- Type:
- Single Family
- Sq.Ft.:
- 3,432
- Status:
- Active
- Beds:
- 4
- Lot size:
- 0.15 Acres
- Year built:
- 1983
- Baths:
- 4.00
- MLS#:
- 20756164
- Subdivision:
- Prestonwood
ADDITIONAL INFORMATION
Stunning Prestonwood Gem with East-Facing Backyard â Quick Move-In Ready! Located in the desirable Prestonwood neighborhood, this beautifully updated 4-bed, 4-bath home offers incredible value. Priced below the market and appraisal value, this is a unique opportunity in the prestigious Pearce High School area! With two spacious living areas and vaulted ceilings, the home is filled with natural light and an inviting layout. The modern eat-in kitchen features quartz countertops and an oven-microwave combo, leading to a cozy breakfast nook with stunning backyard and creek views. The downstairs master suite offers a spa-like shower, exposed brick accents, and a large walk-in closet. A second master with an ensuite bath adds extra privacy. The media room with a beamed ceiling and fireplace is perfect for entertaining. Step outside to relax on the deck or enjoy the versatile garden bistro room, ideal for a home office. This home in Richardson ISD is a must-see. Priced below appraisal value.
- Type:
- Townhouse
- Sq.Ft.:
- 1,951
- Status:
- Active
- Beds:
- 3
- Lot size:
- 0.03 Acres
- Year built:
- 2003
- Baths:
- 4.00
- MLS#:
- 20754748
- Subdivision:
- Worthington Corners
ADDITIONAL INFORMATION
Urban living in the heart of State Thomas is what this home offers. Tree-lined streets greet you at this brownstone townhome located away from the busier streets, on Clay Alley. Charming steps lead you into the home, which has bright, hand-scraped hardwoods throughout. Three bedrooms and three and a half baths offer multiple options for today's work-from-home lifestyle or for exercising at home. Sunlight bathes the living space on the second floor, which features a generously sized kitchen with stainless steel appliances, an island, and a full pantry. The living room offers multiple layout options, a fireplace, and a balcony. On the top floor, you are greeted with a large primary bedroom, ensuite bath, and the third bedroom with its own attached bath. This is your chance to live in an elegant area with nearby restaurants and shops. Don't miss out!
- Type:
- Single Family
- Sq.Ft.:
- 1,015
- Status:
- Active
- Beds:
- 3
- Lot size:
- 0.12 Acres
- Year built:
- 2017
- Baths:
- 1.00
- MLS#:
- 20756096
- Subdivision:
- Demaggio Joe
ADDITIONAL INFORMATION
Welcome to 3808 De Maggio, Dallas, TX! This charming home offers a perfect blend of comfort and modern living. Featuring spacious, light-filled living areas, a contemporary kitchen with updated appliances, and a serene master suite, this home is designed for relaxation and functionality. The backyard provides a private retreat, ideal for outdoor dining or entertaining. Located in a desirable Dallas neighborhood, you're close to schools, parks, and local shopping, combining convenience with a peaceful atmosphere. Whether you're starting a family or looking for your next home, 3808 De Maggio is the perfect choice. Schedule your showing today and experience the charm for yourself!
$600,000
406 Mayrant Drive Dallas, TX 75224
- Type:
- Single Family
- Sq.Ft.:
- 1,644
- Status:
- Active
- Beds:
- 3
- Lot size:
- 0.35 Acres
- Year built:
- 1950
- Baths:
- 2.00
- MLS#:
- 20754757
- Subdivision:
- Wynnewood
ADDITIONAL INFORMATION
Nestled in the heart of Wynnewood North along the leafy Wynnewood Parkway, this Mid-Century gem blends retro flair with modern comfort. Step inside and feel the open space, where soaring ceilings and custom lighting create a warm welcome. The kitchen? Itâs a sleek masterpiece, with stainless steel appliances and designer millwork, perfect for everything from quiet breakfasts to lively dinner parties. The primary suite offers a haven of its own, featuring a beautifully updated bathroom and a walk-in closet big enough to handle your entire wardrobe collection. With a newer 2022 roof, upgraded plumbing, electrical, HVAC, and a tankless water heater, this home runs as smoothly as it looks. Outside, an oversized yard beckons with a shimmering Gunite pool and a pergola-covered deckâideal for entertaining or simply unwinding. Just minutes from Bishop Arts, Downtown, steps to the upcoming Target, this home delivers the best of both worlds: modern living in a neighborhood with character.
$1,200,000
4507 Harvest Hill Road Dallas, TX 75244
Open House:
Sunday, 11/17 12:00-2:00PM
- Type:
- Single Family
- Sq.Ft.:
- 3,207
- Status:
- Active
- Beds:
- 4
- Lot size:
- 0.34 Acres
- Year built:
- 1966
- Baths:
- 4.00
- MLS#:
- 20725684
- Subdivision:
- Schreiber Manor 5th Inst
ADDITIONAL INFORMATION
NEW ROOF. UPDATED PLUMBING. Tucked in the quiet side of Harvest Hill and sited on an oversized lot with majestic trees, this light-filled home is a blend of convenient location and contemporary living. Remodeled with a nod to transitional design and thoughtfully updated by owners who are experienced real estate professionals, the home has every amenity to welcome easy entertaining and comfortable family gatherings. The layout includes a spacious kitchen with commercial appliances, large island, wine cooler, additional sink and serving area and opens to a breakfast room and comfortable den with skylights, brick fireplace, ceiling beams and a wall of built-ins. Formal living and dining rooms overlook the charming front yard, while bedrooms flank an enclosed sunroom and overlook the pool and patios in the backyard. Ready for all occasions and perfected for indoor-outdoor living in our moderate climate, 4507 Harvest Hill is awaiting more weekends of fun and your familyâs future memories.
$335,900
3601 Sourwood Lane Dallas, TX 75253
- Type:
- Single Family
- Sq.Ft.:
- 2,132
- Status:
- Active
- Beds:
- 4
- Lot size:
- 0.23 Acres
- Year built:
- 2024
- Baths:
- 3.00
- MLS#:
- 20756048
- Subdivision:
- Middlefield Village
ADDITIONAL INFORMATION
Ask your community sales manager about incredible rates PLUS closing cost allowances on this home! The charming Winslow at Middlefield Village welcomes you with a beautiful open-concept layout that's perfect for relaxing and entertaining. As you enter the home, youâll be impressed by a long foyer and two generous secondary bedroomsâeach with a walk-in closetâsharing a full hall bath. Beyond the foyer, youâll find a wide-open great room, gracious dining area and well-appointed kitchen with a walk-in pantry. You'll also appreciate a functional laundry room off the garage. Nestled in the back of the home, the elegant primary suite features a roomy walk-in closet and private ensuite with dual sinks and a walk-in shower. Conveniently situated near I-20 and I-45, Middlefield Village is an easy drive from downtown Dallas, along with regional employment & entertainment hubs. Prime location near shopping, dining and an abundance of outdoor recreational opportunities! Est. December completion!
- Type:
- Condo
- Sq.Ft.:
- 1,018
- Status:
- Active
- Beds:
- 2
- Lot size:
- 3.19 Acres
- Year built:
- 1969
- Baths:
- 2.00
- MLS#:
- 20756028
- Subdivision:
- Summerset Village Condo
ADDITIONAL INFORMATION
Discover this second-floor condo, conveniently situated with secure gated access and within walking distance to SMU, schools, gyms, parks, restaurants, shops, supermarkets, banks, and more. Recently renovated, it features two bedrooms, two full bathrooms with vaulted ceilings, new tile countertops in the kitchen, and appliances including a refrigerator and microwave replaced two years ago. The entire condo has been freshly painted, including the ceilings, with new carpeting, an AC unit replaced two years ago, a new ceiling fan in the family room, new wooden closet doors in both bedrooms, and updated bathroom sink fixtures, including a replaced sink in the second bathroom. It comes with one covered parking spot, an additional uncovered parking spot, a pool, and a fitness center. HOA fees cover water, trash, sewer, general maintenance, and use of all complex amenities.
- Type:
- Condo
- Sq.Ft.:
- 926
- Status:
- Active
- Beds:
- 2
- Lot size:
- 4.48 Acres
- Year built:
- 1983
- Baths:
- 1.00
- MLS#:
- 20754991
- Subdivision:
- Oaks Of Lakewood
ADDITIONAL INFORMATION
Refreshed throughout, this open two bedroom, one bath condo with private garage and in-unit washer-dryer is one of a kind. Treetop views surround this end unitâs dining and living room area peaking over the skylights of the vaulted ceiling. Beautifully refinished hardwoods in a blonde wood tone run throughout the main living area complimenting the Venetian plaster fireplace running from floor to ceiling. The primary bedroom just off the hall features engineered hardwoods and two closets. Upstairs youâll find a bright and beautiful lofted second bedroom with all new luxury vinyl plank floors. Kitchen with marble and gold backsplash, quartz countertops and new cabinets were done along with the bathroom shower in 2020-2021. This condo is truly move-in ready! Community features include pool and dog run area. A fabulous walkability score and dog-friendly community, enjoy walking with friends through Lakewood, to the local White Rock Alehouse, YMCA, trails, White Rock Lake and so much more!
$2,000,000
6017 Prospect Avenue Dallas, TX 75206
- Type:
- Single Family
- Sq.Ft.:
- 5,525
- Status:
- Active
- Beds:
- 6
- Lot size:
- 0.21 Acres
- Year built:
- 2024
- Baths:
- 6.00
- MLS#:
- 20740839
- Subdivision:
- Belmont Sub
ADDITIONAL INFORMATION
Experience unparalleled luxury at 6017 Prospect Ave. This impressive 5,525 sq. ft. stunner is designed to embody the essence of West Coast-inspired living with modern elegance, functionality while offering the perfect entertaining home with space to suit any family size. Expansive ceiling heights & windows that climb to the roof line allow an abundance of light. Steel framed doors, wood beams, 4.5 in white oak floors. Open plan harmoniously works with living areas to offer a comfortable & stylish retreat for your intimate gatherings. Kitchen boasts elegant waterfall counters, custom cabs, & high-end appliances from Subzero & Wolf. Stylish bar area to service your dining area well-appointed with builtins & shelves. 3 car garage for your car lineup or use extra bay for home gym. Outdoor space wrapped with sliders over looking yard designed to be pool ready. This perfect blend of contemporary design & luxurious living, making it an exceptional choice for your next residence.

The data relating to real estate for sale on this web site comes in part from the Broker Reciprocity Program of the NTREIS Multiple Listing Service. Real estate listings held by brokerage firms other than this broker are marked with the Broker Reciprocity logo and detailed information about them includes the name of the listing brokers. ©2024 North Texas Real Estate Information Systems
Dallas Real Estate
The median home value in Dallas, TX is $295,100. This is lower than the county median home value of $302,600. The national median home value is $338,100. The average price of homes sold in Dallas, TX is $295,100. Approximately 37.21% of Dallas homes are owned, compared to 52.6% rented, while 10.19% are vacant. Dallas real estate listings include condos, townhomes, and single family homes for sale. Commercial properties are also available. If you see a property you’re interested in, contact a Dallas real estate agent to arrange a tour today!
Dallas, Texas has a population of 1,300,239. Dallas is less family-centric than the surrounding county with 30.03% of the households containing married families with children. The county average for households married with children is 32.82%.
The median household income in Dallas, Texas is $58,231. The median household income for the surrounding county is $65,011 compared to the national median of $69,021. The median age of people living in Dallas is 33.1 years.
Dallas Weather
The average high temperature in July is 94.9 degrees, with an average low temperature in January of 35.5 degrees. The average rainfall is approximately 39.1 inches per year, with 1.2 inches of snow per year.
