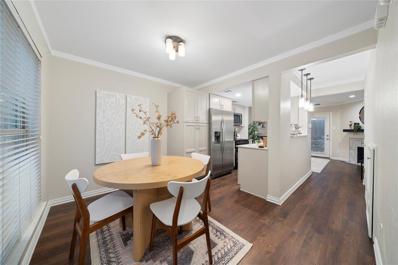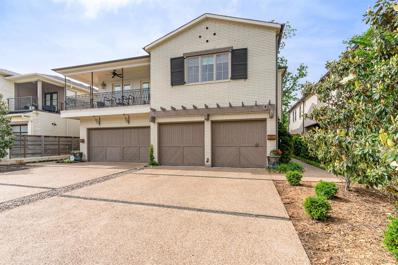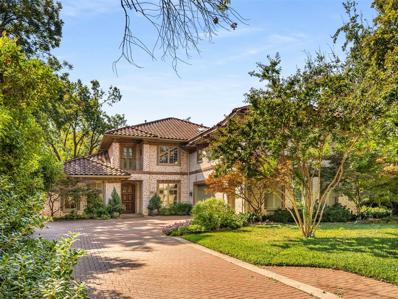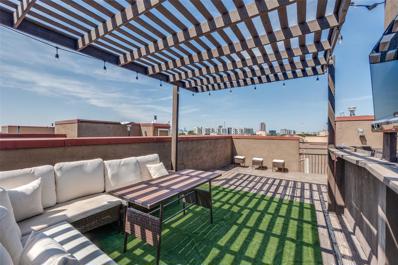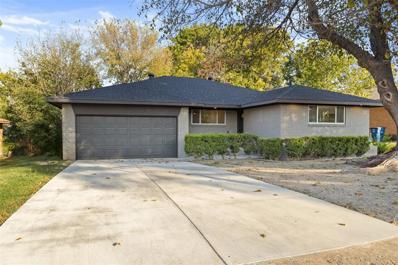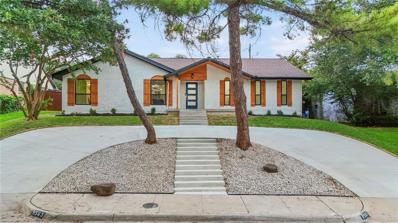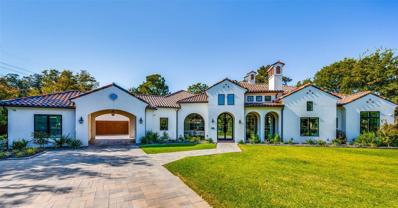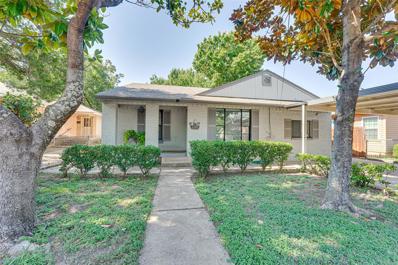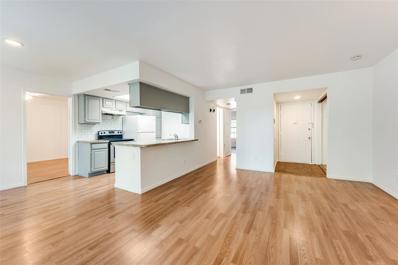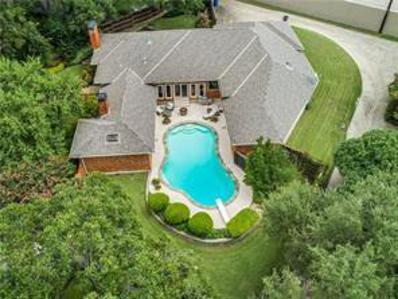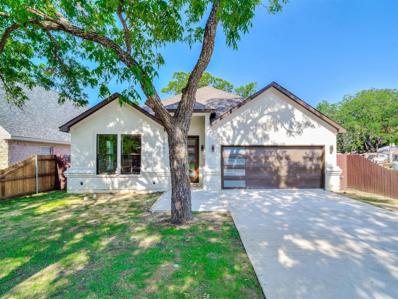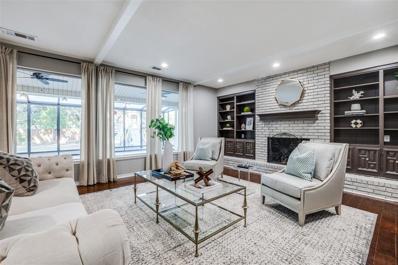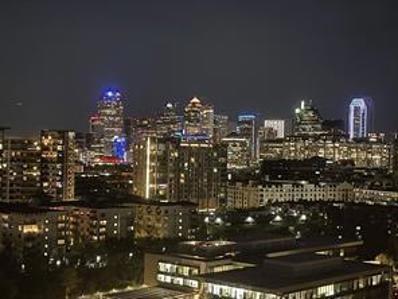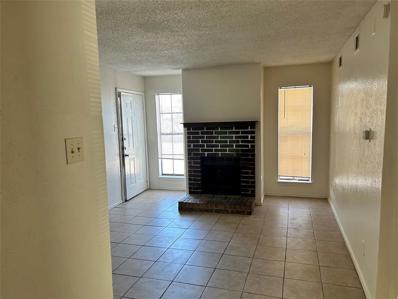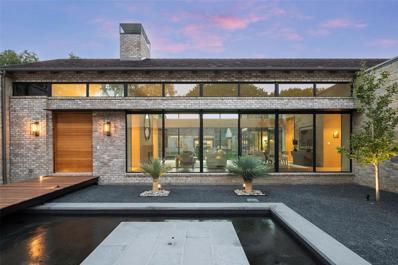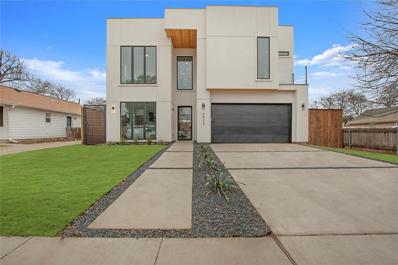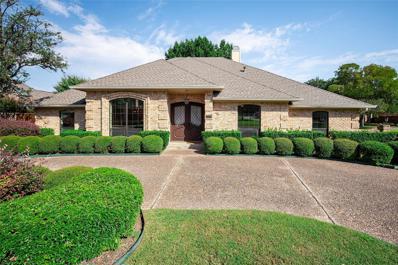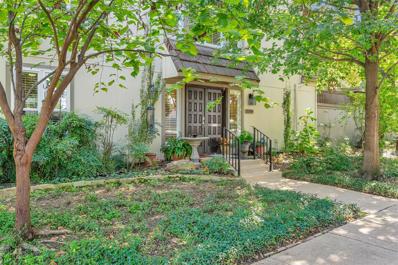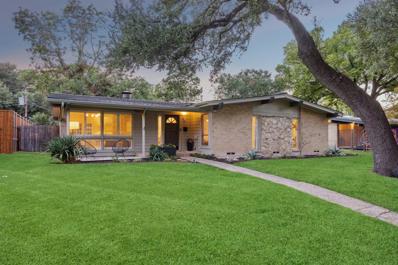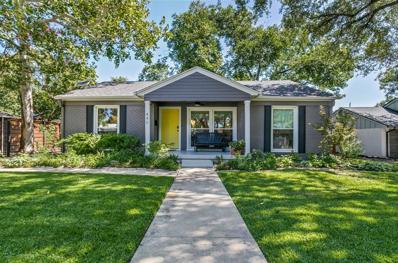Dallas TX Homes for Sale
Open House:
Sunday, 11/17 12:00-2:00PM
- Type:
- Condo
- Sq.Ft.:
- 1,056
- Status:
- Active
- Beds:
- 2
- Lot size:
- 0.33 Acres
- Year built:
- 1983
- Baths:
- 2.00
- MLS#:
- 20755887
- Subdivision:
- Heidelberg Court Condos 02
ADDITIONAL INFORMATION
Can't beat the location and value for the price! Private and secure gated condominium of only 10 units surrounding the fully enclosed courtyard. Designated parking on level. First floor entry. Open concept dining, kitchen, and living room with wood burning fireplace and privately fenced backyard patio space. Half bath for convenience. New LVP flooring through, new paint, new lighting, and new kitchen with expanded pantry. Second level hosts two spacious bedrooms on separate wings split with full and newly renovated bathroom, plus full size stackable laundry. Third floor lofted bonus room fitting for a office or reading nook with generous walk out balcony deck. Low HOA. Steps away from The Shops of Highland Park, Equinox, and The Katy Trail. Minutes from SMU, Uptown, and Downtown Dallas. Easy access to Dallas North Tollway and 75. Don't miss this incredible opportunity in a prime spot for urban living.
- Type:
- Condo
- Sq.Ft.:
- 610
- Status:
- Active
- Beds:
- 1
- Lot size:
- 0.01 Acres
- Year built:
- 1968
- Baths:
- 1.00
- MLS#:
- 20754628
- Subdivision:
- Prestonwood Country Club Condominiums
ADDITIONAL INFORMATION
Special Financing Available! FHA spot approval available. Reach out to me for details. Great opportunity to own a condo in the prestigious Prestonwood Country Club Condominium. The grounds are kept pristine at all times. This condo is great for someone looking to get into home ownership or great for an investor looking to cash flow a rental property. This unit is in great condition as the owner purchased it and was rarely ever there. You have a private bedroom with a great closet and ensuite bathroom. Cozy living area which leads right to your private balcony.
$1,150,000
5620 Longview Street Dallas, TX 75206
- Type:
- Single Family
- Sq.Ft.:
- 3,165
- Status:
- Active
- Beds:
- 4
- Lot size:
- 0.1 Acres
- Year built:
- 2016
- Baths:
- 4.00
- MLS#:
- 20729078
- Subdivision:
- Bilger A W
ADDITIONAL INFORMATION
Fantastic single-family attached located in Mockingbird Elementary attendance zone. This home has an open kitchen-living-dining area overlooking the back yard. Chefs kitchen features oversized soapstone island, stainless steel appliances, abundant cabinetry, and walk-in pantry. The second floor owners suite is generous in size with vaulted ceilings and large ensuite featuring dual sinks, marble flooring and counters, soaking tub, separate frameless glass shower, and oversized walk-in closet. There are two additional bedrooms upstairs served by private baths. Additional amenities include: first floor bedroom-study with full bath, outdoor patio, grassy back yard with mature tree, two-car garage, and large laundry room.
$2,395,000
6302 Waggoner Drive Dallas, TX 75230
- Type:
- Single Family
- Sq.Ft.:
- 5,409
- Status:
- Active
- Beds:
- 4
- Lot size:
- 0.23 Acres
- Year built:
- 2001
- Baths:
- 7.00
- MLS#:
- 20755089
- Subdivision:
- Preston Road Estates
ADDITIONAL INFORMATION
6302 Waggoner Drive is an exquisite residence nestled in the prestigious Preston Hollow neighborhood. This sophisticated home boasts a thoughtfully designed floorplan, featuring a luxurious primary suite on the main level and two spacious bedrooms upstairs, along with a versatile third bedroom that can serve as an in-law suite or media playroom with its ensuite kitchenette. The heart of the home is the open-concept living area, where beamed ceilings and a cozy fireplace create an inviting ambiance. Flooded with natural light, the space flows seamlessly into a gourmet kitchen, a chefâs dream equipped with top-of-the-line appliances, an expansive island, and a walk-in pantry. Enjoy effortless indoor-outdoor living with a beautifully landscaped, turfed backyard and a charming screened porch complete with a ceiling fan - ideal for entertaining or relaxing. Additional highlights include a cozy basement retreat, perfect for a home theater or hobby space, and an upstairs living area with custom built-ins. This homeâs unique layout along with an elevator offers flexibility and functionality to suit any lifestyle, making it the perfect blend of style and comfort. Situated in a vibrant community, 6302 Waggoner Drive offers convenient access to all the best that Dallas has to offer. Experience luxury living at its finest in this remarkable home.
$445,000
1525 Matilda Street Dallas, TX 75206
- Type:
- Townhouse
- Sq.Ft.:
- 1,389
- Status:
- Active
- Beds:
- 2
- Lot size:
- 0.03 Acres
- Year built:
- 2010
- Baths:
- 3.00
- MLS#:
- 20755049
- Subdivision:
- Hudson Street Twnhms South
ADDITIONAL INFORMATION
Lovely 3 Story w Finished Covered Roof Top in the heart of Dallas. You are a walk away to Lower Greenville's entertainment district. Enjoy a private entry on the first floor connected to your 2 car garage with bonus under stairs storage. Second floor offers the perfect entertainment space w a wide open living room and kitchen island and high ceilings w private balcony. Plenty of counter space and cabinets w half bath. Head up stairs to both bedrooms w private bath and fully sized stacked washer and dryer. (included). Perfect setup for two! Finally enjoy your full built out roof top with seating and wonderful views of the Dallas skyline.
$290,000
5318 Pennridge Lane Dallas, TX 75241
- Type:
- Single Family
- Sq.Ft.:
- 1,663
- Status:
- Active
- Beds:
- 3
- Lot size:
- 0.17 Acres
- Year built:
- 1960
- Baths:
- 2.00
- MLS#:
- 20755992
- Subdivision:
- Glenview
ADDITIONAL INFORMATION
This beautifully updated single-family home features 3 bedrooms, 2 bathrooms, and is located just minutes from the city. The modern kitchen boasts stunning countertops, a beautiful kitchen island, and comes fully equipped with all appliances including a refrigerator, stove, microwave, and dishwasher. Elegant light fixtures and an open floor plan make this home perfect for entertaining. Situated in a quiet neighborhood, you'll enjoy peaceful living with convenient access to the cityâs amenities. Donât miss out on this move-in ready gem! Buyer agents and their buyers are encouraged to verify all information
- Type:
- Single Family
- Sq.Ft.:
- 2,748
- Status:
- Active
- Beds:
- 4
- Lot size:
- 0.21 Acres
- Year built:
- 1969
- Baths:
- 3.00
- MLS#:
- 20756542
- Subdivision:
- Laurel Valley
ADDITIONAL INFORMATION
Welcome to the heart of White Rock Valley, located in the highly acclaimed Richardson ISD and recognized as an Exemplary school since 2009 by TEA. This remarkable split-level home combines architectural elegance from the past with efficient space usage for todays modern family. This masterpiece has been completely remolded to showcase this homes open layout, large kitchen with oversized island, numerous dining and entertaining areas. On the first floor you'll find the primary bedroom with ensuite, as well as a guest bedroom with full spare bathroom and office. The backyard has a spacious covered patio, electric gate for ease of entry into an oversized garage. Upstairs homes two spare bedrooms, a full bathroom as well as a private balcony to enjoy the beautiful views of WRV. Call this house your home today!
- Type:
- Townhouse
- Sq.Ft.:
- 2,030
- Status:
- Active
- Beds:
- 3
- Lot size:
- 0.03 Acres
- Year built:
- 2002
- Baths:
- 3.00
- MLS#:
- 20755033
- Subdivision:
- Perry Haskell
ADDITIONAL INFORMATION
Charming 3-bed, 2.5-bath townhome with stunning views of the Dallas skyline from the rooftop patio. Spanning three floors, this home offers an open-concept living and dining area with rich hardwood floors, elegant wood columns, and a faux fireplace perfect for cozy décor. The kitchen features sleek black countertops, a center island, subway tile backsplash, and white cabinetry with a built-in microwave and oven combo. A chalkboard-painted pantry door adds a fun, functional touch. The third-floor primary bedroom is a peaceful retreat with soft blue walls, crown molding, and a spacious walk-in closet. The en-suite bath includes a double vanity, soaking tub, and walk-in shower. Two additional bedrooms, one featuring custom shelving, offer flexible space for guests, an office, or a study. A conveniently located half bath on the second floor adds extra practicality. Enjoy the convenience of a first-floor laundry closet near the 2-car garage entrance. The townhome is filled with natural light from large windows, including an arched window in the third bedroom. Perfectly located, just a few blocks from popular spots like E Bar Tex-Mex and Loro Asian Smokehouse on Haskell Ave, and minutes from The Rustic with its Texas beers, live music, and patio dining. Within walking distance, you'll also find Target, OfficeMax, Ross, and PetSmart, making errands a breeze. Plus, youâre just a short drive from the Dallas Farmers Market and the bustling shops and restaurants in Uptown. This townhome combines urban convenience with stylish living, perfect for relaxation and entertaining. All information provided is deemed reliable but is not guaranteed and should be independently verified.
$5,295,000
11107 Lawnhaven Road Dallas, TX 75230
- Type:
- Single Family
- Sq.Ft.:
- 6,942
- Status:
- Active
- Beds:
- 5
- Lot size:
- 0.96 Acres
- Year built:
- 2020
- Baths:
- 7.00
- MLS#:
- 20754362
- Subdivision:
- Royal Crest
ADDITIONAL INFORMATION
Discover sophistication with this single-story marvel in a coveted Dallas neighborhood. This 5-bedroom, 5.2-bath residence seamlessly blends classic charm with modern luxury. Rich wood floors lead through an open floor plan with high ceilings and expansive living areas. The gourmet kitchen boasts top-tier appliances including a Wolf 6-burner range, Cove dishwasher, Miele coffee maker, and Sub-Zero refrigerator. A walk-in pantry and dedicated wine room cater to culinary enthusiasts. The thoughtful design includes a primary suite with a private utility room, a study with custom bookshelves and sliding glass doors, a state-of-the-art media room, and a game room with a fully-equipped bar. Outdoor living shines with a screened patio featuring a fireplace, built-in grill, and year-round comfort amenities. The backyard oasis offers a serene pond, sparkling pool, and spa. Additional luxuries include dual interior fireplaces, a three-car garage plus an extra single-car garage, and a porte-cochere. This gorgeous home is a canvas for sophisticated living where every day feels like a vacation.
$315,000
2419 S Tyler Street Dallas, TX 75224
Open House:
Sunday, 11/17 11:00-1:00PM
- Type:
- Single Family
- Sq.Ft.:
- 1,136
- Status:
- Active
- Beds:
- 2
- Lot size:
- 0.16 Acres
- Year built:
- 1952
- Baths:
- 2.00
- MLS#:
- 20756394
- Subdivision:
- Elmdale
ADDITIONAL INFORMATION
Charming two-bedroom, one-and-a-half-bath home with a BONUS second dwelling in the back that offers two-bedrooms and one bath! The second dwelling was remodeled in 2023. This property offers flexible living arrangements with the secondary unit, perfect for in-law quarters, older children, or potential rental income. The main house features an inviting layout, ideal for comfortable living, while the additional unit provides privacy and versatility. Whether youâre looking for multi-generational living or a savvy investment opportunity, this property delivers! Conveniently located near Shopping and LA Fitness, this is a must-see for anyone looking for both home and income potential.
- Type:
- Condo
- Sq.Ft.:
- 958
- Status:
- Active
- Beds:
- 2
- Lot size:
- 5.49 Acres
- Year built:
- 1981
- Baths:
- 2.00
- MLS#:
- 20756694
- Subdivision:
- Wedglea Place Condo
ADDITIONAL INFORMATION
Did you think you could not find an affordable home in North Oak Cliff? Consider this TWO bedroom and TWO bath condo at Wedglea Place! This special unit backs onto Stevenâs Park and offers impressive tree-top views from the large living and dining windows! Relax next to the fireplace in open concept living. The primary bedroom offers an ensuite and walk-in closet. And the guest bath is updated and contemporary. Enjoy the outdoor view from your balcony - which offers space for outdoor living and a walk-in storage room. Full sized washer dryer in unit. The refrigerator will also convey with the property. The sparkling pool, with multiple lounging sections, is just steps away from your unit. Conveniently located close to everything you love about North Oak Cliff. Make Wedglea Place your new home!
$1,050,000
9322 Canter Drive Dallas, TX 75231
- Type:
- Single Family
- Sq.Ft.:
- 4,028
- Status:
- Active
- Beds:
- 4
- Lot size:
- 0.4 Acres
- Year built:
- 1979
- Baths:
- 4.00
- MLS#:
- 20753321
- Subdivision:
- Oak Highlands Estates
ADDITIONAL INFORMATION
Meticulously maintained & fabulously updated, this 4 bedroom beauty in Oak Highlands Estates combines style with comfort & sophistication. Walking in, you will be surrounded by gleaming hardwoods, high ceilings & spacious formals bathed in natural sunlight. The kitchen features granite counters & walk-in pantry. The open concepts lends itself to entertaining. Floor to ceiling windows showcase the beautiful pool & patio. Two grassy play areas, oversized master with cozy fireplace & renovated baths. The home sits on a family friendly cul-de-sac with strong neighborhood association in desired Moss Haven Elementary,
- Type:
- Single Family
- Sq.Ft.:
- 2,231
- Status:
- Active
- Beds:
- 3
- Lot size:
- 0.16 Acres
- Year built:
- 2024
- Baths:
- 3.00
- MLS#:
- 20756668
- Subdivision:
- Joe Irwin No 3
ADDITIONAL INFORMATION
Experience classic and contemporary living in this brand-new home on a spacious lot near Trinity Groves area and downtown Dallas. The light-filled living area is perfect for gatherings, while the open concept kitchen features Quartz countertops, kitchen Island and stainless-steel appliances. The bedrooms are spacious, including a luxurious primary suite with a soaking tub, separate shower and walking closet. Energy-efficient upgrades like windows, HVAC, foam insulation throughout and a tankless water heater offer comfort and savings. With its prime location and impeccable features, this home offers style, comfort, and convenience. Don't miss out on this modern dream home!
- Type:
- Single Family
- Sq.Ft.:
- 3,769
- Status:
- Active
- Beds:
- 4
- Lot size:
- 0.28 Acres
- Year built:
- 1974
- Baths:
- 4.00
- MLS#:
- 20755674
- Subdivision:
- Prestonwood
ADDITIONAL INFORMATION
Step in this beautifully updated 4 bed, 3.5 bath home offering 3769 sqft on a gorgeous tree lined lot across from the coveted Spring Creek Elementary. This light and bright home offers a spacious open floor plan with 3 living areas that flow seamlessly for daily life and entertaining, including an enclosed sunroom with new dedicated heating and cooling. The kitchen and laundry room have been completely renovated with new appliances, hardwood flooring, quartz countertops, modern cabinets, and designer light fixtures. Cabinets have been added throughout the home for increased storage and functionality as well as new LED lighting for improved efficiency and ambience. This is the perfect family home, beautifully designed with many architectural features. In addition to design improvements, one HVAC has been replaced and the driveway was recently expanded to accommodate more vehicles. Home backs up to a green-belt.
- Type:
- Condo
- Sq.Ft.:
- 1,242
- Status:
- Active
- Beds:
- 2
- Lot size:
- 3.54 Acres
- Year built:
- 1998
- Baths:
- 2.00
- MLS#:
- 20756347
- Subdivision:
- Renaissance On Turtle Creek Condo
ADDITIONAL INFORMATION
Beautiful 2 bedroom, 2 full bath condo located on the 5th floor at The Renaissance. This well maintained condo offers an open kitchen with stainless steel appliances. The carpet has been replaced with Luxury Vinyl Tile. The beautiful living area separates the large bedrooms which offer plenty of closet space. Washer and dryer are included. Outdoor entertainment areas are just around the corner from the unit; includes a swimming and hot-tub, fire-pits, 6 gas BBQ stations with seating, and cabanas for year-round entertainment. The HOA provides 24-7 security and concierge, complimentary valet parking for your guests, access-controlled elevators, a gated parking garage, 2 pools, 2 fitness centers,, sauna room and business center.
- Type:
- Single Family
- Sq.Ft.:
- 1,025
- Status:
- Active
- Beds:
- 1
- Lot size:
- 1.34 Acres
- Year built:
- 1962
- Baths:
- 1.00
- MLS#:
- 20755445
- Subdivision:
- Turtle Crk North Condo Bldg A
ADDITIONAL INFORMATION
Discover a rare gem on Turtle Creek Boulevard in this stunning mid-century modern building! This highly sought-after one-bedroom end unit on the 3rd floor features an inviting open living concept, gorgeous original refinished Parquet floors, exquisite millwork, built-in bar, and Plantation shutters throughout. The updated kitchen boasts sleek white cabinetry, quartz counter tops, stainless steel appliances, Refrigerator, beautiful gray and white herringbone-patterned stone backsplash, a pantry, and a washer-dryer for added convenience. The primary suite is sure to please with an updated spa-like bathroom which includes a walk-in tiled shower, spacious vanity, wall sconces, and beautiful modern hardware. Unwind or entertain on the impressive terrace (approximately 400 sq ft) running the length of the dining, living, and bedroom - perfect for creating your own outdoor haven. Enjoy exceptional building amenities including; a dedicated staff with 24 hour concierge service, valet parking, fitness center, swimming pool, and beautifully landscaped grounds and entertainment areas. HOA includes water, electricity, trash, valet, and more! AC replaced approximately 1 year ago. Refrigerator, washer and dryer and white entertainment cabinet will convey! This incredible location is less than a block away from the Kalita Humphreys Theater, Katy Trail, and close to restaurants, shopping, and grocery stores.
- Type:
- Condo
- Sq.Ft.:
- 524
- Status:
- Active
- Beds:
- 1
- Lot size:
- 1.22 Acres
- Year built:
- 1983
- Baths:
- 1.00
- MLS#:
- 20756638
- Subdivision:
- Royal Lane Highlands Condos
ADDITIONAL INFORMATION
**Priced to Sell â Seller Highly Motivated!** This 1-bedroom, 1-bathroom condo in Dallas is a rare opportunity, perfect for investors looking to rent out immediately or for a buyer interested in adding personal cosmetic updates. The living room is ideal for entertaining, featuring a charming brick fireplace that adds both warmth and character to the space. The kitchen comes fully equipped with a built-in microwave, refrigerator, dishwasher, garbage disposal, and electric range. The spacious primary bedroom boasts a walk-in closet and opens onto a private covered patio with an additional storage closet, creating a serene outdoor retreat. Conveniently located across the street from Starbucks, Wells Fargo, and Walgreens, this condo also offers easy access to DART transportation. You're just 6 minutes from Richland College, 8 minutes from Medical City Dallas Hospital, and 15 minutes from Downtown Dallas. Please note, this complex is non-warrantable and fully tenant-occupied. For buyers using financing, it's crucial to confirm your lender's approval of this condition. **Cash sale only.** Don't miss out on this excellent investment or first home opportunity! Also selling Unit #206 for $73.9k The Units share walls and are located on the second floor at the front of the condo complex. These photos are from Unit 206- 208 needs some cosmetic updates
$12,499,000
4703 Bluffview Boulevard Dallas, TX 75209
Open House:
Sunday, 11/17 2:00-4:00PM
- Type:
- Single Family
- Sq.Ft.:
- 11,279
- Status:
- Active
- Beds:
- 5
- Lot size:
- 0.75 Acres
- Year built:
- 2024
- Baths:
- 7.00
- MLS#:
- 20754954
- Subdivision:
- Bluffview Estates
ADDITIONAL INFORMATION
Welcome to this stunning new construction Bluffview estate. A luxurious mostly one-story masterpiece spanning 11,279 sqft. This Texas Regional Modern-inspired residence features 5 beds (primary and 3 guest suites down), 5.2 baths. This contemporary compound offers a secluded retreat behind a private garden wall. Designed by renowned architect Chad Dorsey and built by Hudson Construction Group, the estate reveals itself upon entering the serene courtyard, showcasing expansive living spaces framed by beautiful garden views and sweeping vistas of the vast backyard, plus an outdoor area with a louvered roof system for year-round enjoyment. The chef's kitchen includes stainless steel appliances, a large island, double ovens, a built-in refrigerator, and a butler's pantry. The primary suite offers a sitting room, office, and oversized his-and-hers closets. Every room is thoughtfully crafted to blend indoor and outdoor living, providing stunning views & timeless design throughout.
$1,099,000
6622 Tyree Dallas, TX 75209
- Type:
- Single Family
- Sq.Ft.:
- 3,847
- Status:
- Active
- Beds:
- 5
- Lot size:
- 0.15 Acres
- Year built:
- 2024
- Baths:
- 5.00
- MLS#:
- 20756631
- Subdivision:
- Webster & Woods North Park
ADDITIONAL INFORMATION
Nestled in a desirable neighborhood,this stunning 5 bdrm, 5 bath effortlessly blends luxury with comfort. As you step through the grand entrance, you are greeted by hard wood flooring,natural light and a seamless flow between the living spaces.The well-designed kitchen boasts modern appliances, granite counter tops, and ample storage,making it a chef's delight. The adjoining dining area opens to a private backyard oasis, perfect for entertaining or enjoying serene moments. The master suite is a true sanctuary,featuring a generous space, a spa-like bathroom, and a walk-in closet that connects to the laundry room. Each additional bedroom is generously sized,providing versatility for guests, a home office, or a playroom. The expansive living room is complemented by a cozy fireplace that adds warmth and character. In addition, a dedicated theater room and a bonus room right off of a large balcony. Discover the perfect blend of sophistication and practicality in this impeccable home.
- Type:
- Single Family
- Sq.Ft.:
- 3,442
- Status:
- Active
- Beds:
- 4
- Lot size:
- 0.26 Acres
- Year built:
- 1982
- Baths:
- 3.00
- MLS#:
- 20751852
- Subdivision:
- Bent Tree North
ADDITIONAL INFORMATION
Amazing corner lot in coveted Bent Tree North and Plano ISD! One-story, meticulously maintained home that backs up to protected historical land and greenspace. Spacious and open floorplan with four bedrooms, three baths and a huge bonus den, plus an additional sunroom that makes a great study. Oversized bedrooms and large backyard with board on board fence, plus three-car garage and circular driveway. Dual primary bath with separate toilets and dressing areas. The longtime owners have taken great care of the home - it is just waiting for the new owner to put their own touches and updates to make this a showplace to call home! This canvas has tons of potential! Lots of natural light and plenty of living space for any size family. Close to shopping, restaurants and easy access to the Dallas North Tollway. Make this house your new home!
- Type:
- Condo
- Sq.Ft.:
- 1,537
- Status:
- Active
- Beds:
- 2
- Lot size:
- 2.53 Acres
- Year built:
- 1968
- Baths:
- 3.00
- MLS#:
- 20750963
- Subdivision:
- Park Place Twnhms
ADDITIONAL INFORMATION
Welcome to 3308 Hawthorne Avenue, a charming corner-unit condo located in the highly desirable Perry Heights neighborhood. This home offers relaxing views of Craddock Park, providing direct access to tennis courts and a peaceful retreat located in vibrant Oak Lawn and close to Turtle Creek, Uptown, and Downtown Dallas. With convenient access to major highways and just a short drive to Dallas Love Field Airport, this location truly combines the best of city living and tranquility. Step inside to discover a spacious and inviting living area, complete with a cozy wood-burning fireplace perfect for those cooler evenings. Entertain guests with ease from the built-in bar area, or relax on your private zen patio, ideal for outdoor dining and lounging. The renovated bathrooms offer a modern touch, and the galley kitchen is ideal for cooking, featuring stainless steel appliances and plenty of storage. Upstairs, the primary bedroom is a true sanctuary, featuring its own treehouse-style screened-in patio. A second bedroom and unique added office space provide the perfect setting for working from home or pursuing creative projects. This condo also boasts a two-car garage with recent raised ceilings and storage, adding to its convenience and appeal. The community pool is perfect for weekend relaxation under the cabanas or sun and fun in the loungers. Monthly HOA dues include all major utilities including onsite maintenance personnel, valet trash, pest control, roof and HVAC maintenance. Whether youâre drawn by the prime location, the unique design elements, or the serene outdoor spaces, this home is a one-of-a-kind opportunity to live in the heart of one of Dallasâs most coveted neighborhoods.
- Type:
- Single Family
- Sq.Ft.:
- 1,868
- Status:
- Active
- Beds:
- 3
- Lot size:
- 0.18 Acres
- Year built:
- 1962
- Baths:
- 2.00
- MLS#:
- 20747599
- Subdivision:
- Laurel Vly Add
ADDITIONAL INFORMATION
Welcome to 9735 Bellewood, a Mid-Century Modern masterpiece in the heart of White Rock Valley, designed by the renowned Ju-Nel architects, Rowley and Wilson. This home embodies the essence of MCM design with its striking architectural features. The exterior captivates with adobe brick and stone detailing, while the low-pitched roofline and full wall of windows invite natural light and create an airy, open ambiance. Inside, the signature Ju-Nel touch shines with a unique fireplace, high ceilings, and an open floor plan that merges living and dining areas effortlessly. Brick paver flooring adds texture and warmth, echoing the homeâs 1962 roots. Recent updates, including a new roof, period lighting replacements, and a complete landscape redesign, blending modern convenience with its original character. Thereâs also opportunity for expansion, making this a rare opportunity to preserve and enhance a true architectural gem. A dream home for any Mid-Century Modern enthusiast!
$535,000
440 Kirkwood Drive Dallas, TX 75218
- Type:
- Single Family
- Sq.Ft.:
- 1,268
- Status:
- Active
- Beds:
- 3
- Lot size:
- 0.22 Acres
- Year built:
- 1951
- Baths:
- 2.00
- MLS#:
- 20698778
- Subdivision:
- Lake Highlands Estates 5
ADDITIONAL INFORMATION
Located 1 block to White Rock Lakesâ Norbuck Park, this updated home has infinite charm. Nestled among mature trees in the desirable Old Lake Highlands neighborhood, this property features new shutters, beautifully revamped landscaping, and an updated sprinkler system with flower bed soaker lines. Enjoy abundant natural light and elegantly stained hardwood floors throughout. The kitchen is designed for both functionality and style, with oak cabinets, quartzite countertops, and stainless steel appliances. Newly added can lighting enhances all bedrooms and living areas. Additional upgrades include: kitchen renovation - 2018; roof, fence, front porch, new front door and shutters - 2019; replaced cast iron plumbing with PVC - 2020; renovated primary bath - 2020; replaced windows and added a solar powered gate - 2022; new hot water heater - 2023; new sprinkler system and new attic insulation - 2024, and more. The spacious, inviting backyard is perfect for BBQs and provides ample room for entertaining.
$795,000
6235 Kenwood Avenue Dallas, TX 75214
Open House:
Sunday, 11/17 1:00-3:00PM
- Type:
- Single Family
- Sq.Ft.:
- 1,671
- Status:
- Active
- Beds:
- 3
- Lot size:
- 0.15 Acres
- Year built:
- 1950
- Baths:
- 2.00
- MLS#:
- 20726602
- Subdivision:
- Bel Air
ADDITIONAL INFORMATION
Welcome to this updated Lakewood retreat in the coveted Mockingbird Elementary district. This charming cottage combines classic charm with modern sophistication. A striking black and white marble entryway leads to an interior bathed in natural light, featuring rich hardwood floors. The renovated bathrooms offer high-end fixtures and contemporary vanities. The chefâs kitchen includes modern finishes, stainless steel appliances, and a stylish backsplash, flowing seamlessly into open living areas. The spacious backyard is perfect for gatherings, with well-maintained landscaping and a charming patio. The front porch, framed by greenery, provides a peaceful spot to unwind. Located on a quiet, tree-lined block, this home is in a highly walkable neighborhood with parks and local amenities just a short stroll away.
$170,000
4011 Biglow Street Dallas, TX 75216
- Type:
- Single Family
- Sq.Ft.:
- 834
- Status:
- Active
- Beds:
- 2
- Lot size:
- 0.22 Acres
- Year built:
- 1941
- Baths:
- 1.00
- MLS#:
- 20756568
- Subdivision:
- Hillview
ADDITIONAL INFORMATION
This two-bedroom, one-bath home offers incredible potential for someone eager to bring their imagination to it. Nestled in a neighborhood conveniently close to I-35E, I-20, and Loop 12, this property is a short drive from the Dallas Zoo and the highly anticipated Southern Gateway Parkâa five-acre bridge park that will reconnect the historic Oak Cliff and Southern Dallas communities. With easy access to the vibrant cultural, dining, and shopping scenes near Downtown, this home is a gateway to everything Dallas has to offer. While the house requires some TLC, it's in fair condition. The house is fenced all the way around providing privacy and security. Stop by today to jump on this opportunity.

The data relating to real estate for sale on this web site comes in part from the Broker Reciprocity Program of the NTREIS Multiple Listing Service. Real estate listings held by brokerage firms other than this broker are marked with the Broker Reciprocity logo and detailed information about them includes the name of the listing brokers. ©2024 North Texas Real Estate Information Systems
Dallas Real Estate
The median home value in Dallas, TX is $295,100. This is lower than the county median home value of $302,600. The national median home value is $338,100. The average price of homes sold in Dallas, TX is $295,100. Approximately 37.21% of Dallas homes are owned, compared to 52.6% rented, while 10.19% are vacant. Dallas real estate listings include condos, townhomes, and single family homes for sale. Commercial properties are also available. If you see a property you’re interested in, contact a Dallas real estate agent to arrange a tour today!
Dallas, Texas has a population of 1,300,239. Dallas is less family-centric than the surrounding county with 30.03% of the households containing married families with children. The county average for households married with children is 32.82%.
The median household income in Dallas, Texas is $58,231. The median household income for the surrounding county is $65,011 compared to the national median of $69,021. The median age of people living in Dallas is 33.1 years.
Dallas Weather
The average high temperature in July is 94.9 degrees, with an average low temperature in January of 35.5 degrees. The average rainfall is approximately 39.1 inches per year, with 1.2 inches of snow per year.
