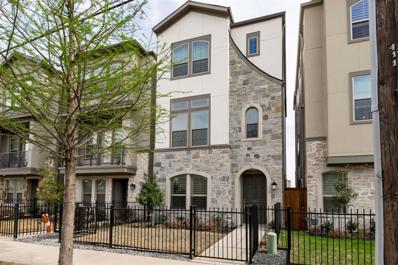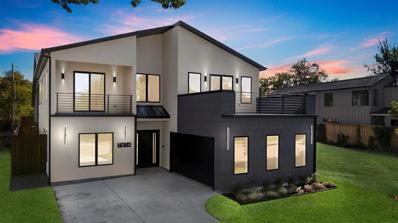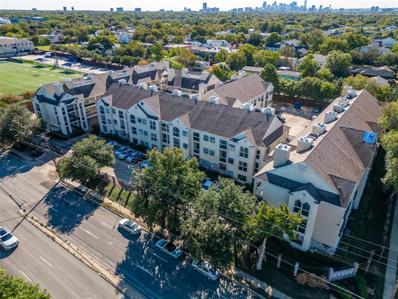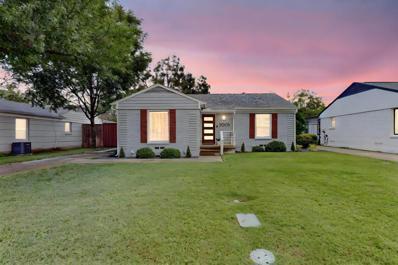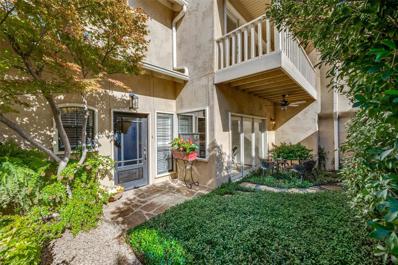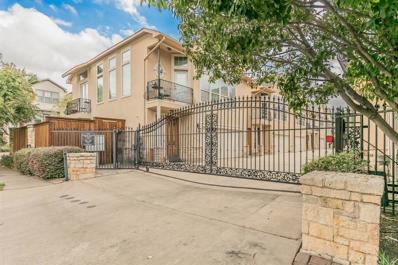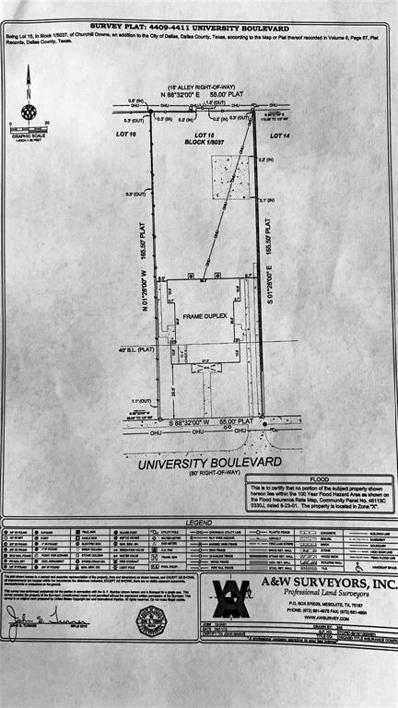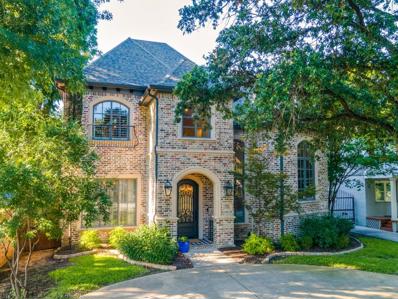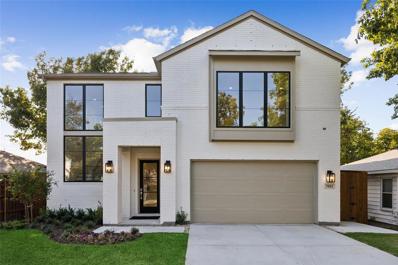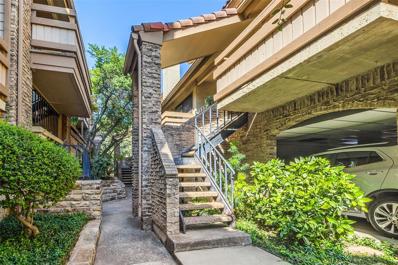Dallas TX Homes for Sale
$2,550,000
8431 Midway Road Dallas, TX 75209
- Type:
- Single Family
- Sq.Ft.:
- 5,151
- Status:
- NEW LISTING
- Beds:
- 4
- Lot size:
- 0.21 Acres
- Year built:
- 2024
- Baths:
- 7.00
- MLS#:
- 20788119
- Subdivision:
- Cresthaven Place Add
ADDITIONAL INFORMATION
Discover the epitome of modern luxury living in the prestigious Bluffview neighborhood. This stunning new construction features 4 bedrooms and 4.5 bathrooms, seamlessly blending sophistication with timeless elegance. At the front of the house, a chic study offers a serene space for work or reflection. The open-concept design highlights a sleek, gourmet kitchen equipped with premium appliances, perfectly complementing the home's contemporary style. A well-appointed den includes a wet bar complete with an ice maker and wine cooler, ideal for entertaining. Outside, a tranquil backyard patio creates the perfect shaded retreat for relaxation and outdoor enjoyment. Beyond its exquisite design, this property provides unmatched convenience, with easy access to top-tier dining, shopping, and entertainment. Experience the ultimate blend of luxury and lifestyle in this remarkable home.
$949,000
4519 Elsby Avenue Dallas, TX 75209
- Type:
- Single Family
- Sq.Ft.:
- 1,697
- Status:
- NEW LISTING
- Beds:
- 2
- Lot size:
- 0.18 Acres
- Year built:
- 1946
- Baths:
- 4.00
- MLS#:
- 20775272
- Subdivision:
- Linwood Place
ADDITIONAL INFORMATION
Two Story beautiful home in Bluffview with lifestyle. Charming features include highly desirable upstairs bedroom sizes, two car garage with electronic opener and electronic security gate to backyard. Backyard idealic with deck for entertaining and relaxation. Greenhouse and outdoor office or bedroom with full bathroom space attached to garage. The charming home is stone and siding exterior, hardwood pine floors in the living and dining room and tile in the kitchen. Custom Lighted kitchen with updated Samsung appliances and pantry. Upstairs is the spacious master bedroom with approximately 17 foot ceilings, room for seating, walk in closet, ensuite bath with dual sinks and skylight in bathroom. Second bedroom is, also, spacious with nice windows for ample outdoor light. These bedrooms are a generous size. The laundry room is upstairs with room for full size washer and dryer and quaint window for natural light. Nest brand thermastats. Extra Shower in the half bath downstairs. Natural light with lots of windows that were replaced from original windows during lifespan of the home. New Sod recently planted and grading in the front yard to enjoy the spacious yard that has tall privacy bushes in the front of the property.The location in Linwood Section of Bluffview is a neighborhood that offers community, gorgeous scenic walking neighborhood, modern restaurants, Central Market grocery stores, retail shopping and gas station. Retail boutiques nearby include Caabana and Canary, MaryBeths, Madre, St. Bernards, Mecox, Quatrine, Mary Cates, St Bernards and more boutiques. Boutique restaurants abound nearby. Briarwood Crime Watch with active police patrol and Annual Neighborhood events make this a sought after neighborhood to own property. MINUTES TO Love Field and close to DFW. Walking distance to the local favorite restaurants. Fun neighborhood known for its beauty.
$2,350,000
7619 Robin Road Dallas, TX 75209
- Type:
- Single Family
- Sq.Ft.:
- 4,880
- Status:
- NEW LISTING
- Beds:
- 6
- Lot size:
- 0.17 Acres
- Baths:
- 7.00
- MLS#:
- 20772661
- Subdivision:
- Lovers Lane Heights
ADDITIONAL INFORMATION
A masterpiece for those seeking a turnkey lifestyle in the heart of Dallas' vibrant Bird Streets. The seamless flow of the expansive living area invites you in, where sleek wood floors, modern lighting, and carefully curated décor create an atmosphere of refined sophistication. At the heart of the home is the contemporary kitchen, equipped with top-of-the-line Jenn Air appliances and complemented by a butlerâ??s pantry-prep kitchen, ensuring every detail is in place for effortless entertaining. Beyond, the formal dining room offers a stunning setting for gatherings, blending elegance with warmth. The primary suite is a personal sanctuary designed to indulge and inspire. Its spacious walk-in closet connects directly to the laundry room, a thoughtful touch simplifying daily routines. Outside, the magic continues in the private backyard oasis, featuring a sparkling pool and jacuzzi, surrounded by spaces perfect for everything from lively celebrations to peaceful evenings. Every corner of this home has been crafted for a balance of connection and escape, making it an unparalleled retreat. Upstairs, the story unfolds with a flexible design tailored to adapt to your needs. A spacious loft with a wet bar becomes the ultimate spot for relaxation or hosting, while a comfortable junior suite ensures privacy. Two additional bedrooms offer space for family or guests, while the bonus theater room, ready for movie nights or repurposed as a gym or office, adds versatility. A second laundry room and thoughtful details throughout underscore the homeâ??s blend of practicality and luxury. Just minutes from Love Field and within walking distance of bars, restaurants, and shops, this is more than a homeâ??itâ??s a lifestyle. Every detail has been meticulously considered, from the flow of the spaces to the exquisite finishes, offering a truly turnkey retreat in one of Dallasâ?? most sought-after neighborhoods. Ready for move-in February 2025. This is where your next chapter begins.
$1,695,000
5009 Wateka Drive Dallas, TX 75209
- Type:
- Single Family
- Sq.Ft.:
- 4,350
- Status:
- NEW LISTING
- Beds:
- 4
- Lot size:
- 0.19 Acres
- Baths:
- 5.00
- MLS#:
- 20801596
- Subdivision:
- Greenway Village
ADDITIONAL INFORMATION
Builder is offering concessions towards buyers lender fees with full price offer, call for details. Discover this stunning contemporary-transitional design in the heart of Dallas, TX 75209, perfect for out-of-town buyers seeking a spacious, modern home. With 4,365 square feet of living space, this home offers exceptional comfort and flexibility for families relocating to the area. Key Features: Expansive Outdoor Space: The rear yard can accommodate an optional 32x15 pool, deck, and patio, while the 72x30 front yard offers the potential for a circular driveway. Full stucco exterior with no siding. Spacious Living Areas: The 1st floor boasts 2,635 square feet, featuring a 40x21 open-concept living, dining, and kitchen area, ideal for entertaining. The primary bedroom suite includes a 19x14 bedroom, 19x12 spa-inspired bath, and a 14x12 walk-in closet. Additional highlights include a guest bedroom, formal living-study with an adjacent walk-in shower bath, powder room, and a well-equipped utility area with a butlery (8x8), laundry room, and mudroom. Flexible 2nd Floor Layout: Spanning 1,733 square feet, the second floor offers 2 bedrooms, 2 baths, a 16.5x15 living area, and a flex room (18x16) that can serve as a 5th bedroom with a connecting bath. Another 19x17 flex space provides endless possibilities for a home gym, media room, or playroom. Customizable Finishes: Buyers can personalize the home with allowances for plumbing, lighting fixtures, kitchen cabinets, appliances, countertops, flooring, tile, interior paint, and hardware to create a dream living space. Located in the desirable Dallas area, this home combines modern design, luxury amenities, and customization options, making it a perfect choice for families relocating to the Dallas-Fort Worth Metroplex.
$2,650,000
4807 W Hanover Avenue Dallas, TX 75209
- Type:
- Single Family
- Sq.Ft.:
- 4,486
- Status:
- NEW LISTING
- Beds:
- 4
- Lot size:
- 0.17 Acres
- Year built:
- 2024
- Baths:
- 5.00
- MLS#:
- 20801818
- Subdivision:
- Rector Place
ADDITIONAL INFORMATION
Beautiful new construction 4 bedroom 4.1 bath home located in the desired Briarwood neighborhood. The culinary kitchen is a masterpiece, complete with premium features, including a wet bar with a beverage fridge and ice maker. It effortlessly transitions into a luxurious den, combining comfort and style. The primary bedroom is on the first floor, featuring a deluxe primary bath designed as a true sanctuary. This spa-like oasis encompasses a freestanding soaking tub, a generously sized walk-in shower, dual vanities with exquisite finishes, and tasteful fixtures. Three additional bedrooms and a game room upstairs. The spacious backyard offers room for gatherings with an attached grill, and capacity for a future pool. Conveniently located close to some of Dallasâ?? best shopping and dining, just minutes from the tollway and Love Field.
$1,675,000
3940 N Crest Haven Road Dallas, TX 75209
- Type:
- Single Family
- Sq.Ft.:
- 4,536
- Status:
- Active
- Beds:
- 5
- Lot size:
- 0.2 Acres
- Year built:
- 2024
- Baths:
- 5.00
- MLS#:
- 20800817
- Subdivision:
- RANDALLS PLAINVIEW
ADDITIONAL INFORMATION
Stunning Newly Constructed Modern Build by architect Adriana Meyer in Bluffview. Wonderful stylistic design to incorporate light and earth tone materials throughout. Expansive indoor and outdoor feeling for a tranquil living environment. Modernism at its best with a catch +release flow. Incorporated through walls of glass, Hardwood floors, Vaulted Ceilings and Designer Lighting. Featuring over 4500 sq ft with 5 bedrooms with and an additional office. Upstairs game room area opens to 4 bedrooms. Front Bedroom has an oversized Private Covered Patio with Panoramic Views of Bluffview. The living room, with vaulted ceilings, fireplace, and built in coffee bar opens to a back patio. Gourmet Kitchen w Stone Island, Wood Grade Cabinets, SS appliances, Built in Fridge, Gas Range, Hidden Pantry, and Wine Bar. The Patio has an outdoor kitchen w built in grill, custom tile, and plenty of room to entertain. Large backyard space adjacent to patio and wraps around back to the downstairs Primary. Primary has an En Suite bath with multiple Vanities, private wash closet, Free Standing Tub, and Glass Shower. Then opens to a massive Walk in Closet. Large Utility room on first floor with Mud Room space attached. Two Car garage. Close to Shopping, Restaurants, and New Midway Manor Park w Bike Trails.
$630,000
3557 Wheeler Street Dallas, TX 75209
- Type:
- Townhouse
- Sq.Ft.:
- 2,204
- Status:
- Active
- Beds:
- 2
- Lot size:
- 0.04 Acres
- Year built:
- 2000
- Baths:
- 3.00
- MLS#:
- 20793451
- Subdivision:
- Park Oaks
ADDITIONAL INFORMATION
Built as The Model for Park Oaks Gated Community, this wonderful 3-Story TH TreeHouse is a Bright & Light End Unit w Extras!***1ST FL: Mstr Bdrm w Ensuite Bath (WIC,Dual Sinks,Jetted Tub,Sep Shwer) all of which opens to inviting peaceful private Covered Patio Garden w Decorative Greenery--Lrge Hall Strge Clst--2-CG w Exterior Keypad***2ND FL: LA great for entertaining w Hdwds,WBFP w GasStarter,WetBar,Soaring 18â?? Ceilings & Breathtaking Wall-2-Wall Windows w beautiful tree views, all of which open to a Balcony--Gourmet K w Ample Cabinets,SS Appls,2023 Gas Range & Breakfast Bar which opens to Lrge DA w Extensive BuiltIn Cabinets--Utility Rm w BuiltIn Cabinets & New WD HookUps---Spacious 2nd Bdrm w Lrge WIC--Full Powder Bath--Coat Clst***3RD FL: Large Loft that overlooks living room, ideal for 3RD Bdrm,2ND LA, Office,Lounge,Artist Studio--Full Bath--Huge WIC--Direct Access to Attic Strge ***Grnite Ctops in K & 3 Baths--Great Strge--Clst AutoLites--Vivint Security System***Convenient to HP & Oak Lawn--Minutes from Whole Foods & LoveField***Lovely Low Maintenance Turn-Key Lifestyle in Very Desirable Urban Location!
$1,249,000
4914 W Amherst Avenue Dallas, TX 75209
- Type:
- Single Family
- Sq.Ft.:
- 2,372
- Status:
- Active
- Beds:
- 3
- Lot size:
- 0.16 Acres
- Year built:
- 1946
- Baths:
- 2.00
- MLS#:
- 20794697
- Subdivision:
- Frank S Resub
ADDITIONAL INFORMATION
Beautiful updated home in highly sought after Briarwood! Open concept floorpan includes a chefs kitchen with marble counters, prep sink, wolf and Sub-Zero appliances include. stove, double ovens, warming drawer, microwave, built in refrigerator and freezer and Kitchen Aid wine fridge. This kitchen opens into a cozy living room with a fireplace and built ins. Large Primary bedroom with luxurious bath has double vanities, soaking tub and walk in closet. Two additional bedrooms share a full bath. Bonus room which is used as playroom can also be used as an study or nursery. Mudroom with desk area completes this amazing house. Walking distance to Inwood Village!
$1,325,000
5865 Farquhar Lane Dallas, TX 75209
- Type:
- Townhouse
- Sq.Ft.:
- 3,760
- Status:
- Active
- Beds:
- 4
- Lot size:
- 0.1 Acres
- Year built:
- 1973
- Baths:
- 4.00
- MLS#:
- 20795791
- Subdivision:
- Munger Square Rev
ADDITIONAL INFORMATION
Come see this hidden zero lot line gem in Tealwood Square, near Preston Center and Inwood Village. This classic home boasts 2 primary bedrooms down and 2 secondary bedrooms up, with a shared full bathroom. The light, bright and open floor plan, graciously flows from the classic entree foyer, through an exquisite living room with built in cabinets, lighted shelving and a large gas fireplace. You will continue through an open kitchen and breakfast area featuring a cathedral ceiling with large skylights. The connected butler pantry will lead you to the timeless formal dining room featuring a over sized bay window. The spacious living and dining room will allow for your favorite family furnishings and treasures. The private central patio adds an abundance of natural light for the primary, kitchen and living room. This well maintained 3760 sq ft townhome is ready to update and refresh for those looking to downsize. While living in this secluded neighborhood, you can enjoy the beautiful community pool area with a cozy gym with a shower and sinks. Close to abundant shopping, numerous churches and hospitals.
$1,399,000
4916 Wateka Drive Dallas, TX 75209
- Type:
- Single Family
- Sq.Ft.:
- 4,308
- Status:
- Active
- Beds:
- 5
- Lot size:
- 0.19 Acres
- Year built:
- 2024
- Baths:
- 4.00
- MLS#:
- 20778601
- Subdivision:
- GREENWAY VILLAGE
ADDITIONAL INFORMATION
MLS# 20778601 - Built by Homebound - Ready Now! ~ Welcome home to this stunning new construction designed for comfort and style! Upon entry, youâ??re welcomed by a grand staircase and a spacious foyer with soaring 20 ft ceilings. To the left, a formal dining area flows into the kitchen through butlers pantry, equipped with sink and wine cooler. Delight in the gourmet kitchen, with state-of-the-art JennAir appliances, Dekton counters, and Kent Moore soft-close cabinets & drawers. The open-concept living area connects seamlessly to a covered outdoor space. A versatile bedroom or office with a full bath completes the ground level. A serene primary suite awaits upstairs, offering a private retreat complete with ample closet space, a luxurious ensuite bath with access to laundry room. Three additional bedrooms, media room and loft are located on the 2nd floor. Designed in a Transitional style.
- Type:
- Single Family
- Sq.Ft.:
- 3,294
- Status:
- Active
- Beds:
- 4
- Lot size:
- 0.18 Acres
- Year built:
- 2024
- Baths:
- 6.00
- MLS#:
- 20789511
- Subdivision:
- Highland Park
ADDITIONAL INFORMATION
Experience the epitome of modern sophistication and luxurious living in the highly sought-after town of Highland Park, Texas. This special home has been lovingly restored with stylish and contemporary interiors that perfectly balance original features with modern amenities and seamlessly merges classic architecture with contemporary design. Inviting and versatile open floor plan and light-filled interiors create an ambiance of warmth and comfort throughout the home. High ceilings enhance the sense of spaciousness and oversized windows invite abundant natural light. The living room has vaulted ceilings, a fireplace, panel molded walls, and a bespoke color palette giving it a sophisticated and luxurious character. The built-in pocket doors provide additional privacy making this space a great option for an elegant and private study or home office. The spacious main living area has floor to ceiling windows and features a sculptural fireplace and opens to the dinning and kitchen area making it perfect for relaxed living and entertaining. A hallway gallery provides more entraining and art display space and features a custom folding glass door that can completely open the space to the landscaped backyard. The gourmet kitchen serves as the heart of the home with its custom white oak cabinets and top of the line professional-grade appliances. The oversize kitchen island has plenty of room to prepare meals, entertain, or just gather with friends and family.  This culinary haven is sure to inspire your inner chef. Two bedrooms are conveniently located on the first floor including the owner's suite, offering privacy and easy accessibility. Upstairs, two more bedrooms and an additional living area, that could be an office space, media room or exercise room depending needs.This very special home was remodeled to the highest and latest standards of new construction. Discover exceptional living where modern luxury meets timeless elegance in an enviable location.
$2,250,000
4922 Elsby Avenue Dallas, TX 75209
- Type:
- Single Family
- Sq.Ft.:
- 4,414
- Status:
- Active
- Beds:
- 4
- Lot size:
- 0.17 Acres
- Year built:
- 2024
- Baths:
- 5.00
- MLS#:
- 20795421
- Subdivision:
- Rector Place
ADDITIONAL INFORMATION
Are you â??Living the Dream?â?? If you lived here, you would be! Imagine waking up every day and feeling calm and content. Your hard work and dedication have rewarded your family with a luxurious home, newly constructed to provide modern amenities and peace of mind. Take comfort in knowing that the floor-plan is designed to adapt through the many stages of life. The layout offers flexibility for a single professional to live just as comfortably as a family of six or eight. With two primary suites, two interior living areas, two outdoor living areas an office, a gym and a large yard, everyone has their own space and everything has itâ??s place. Even Fido! He will enjoy chasing squirrels up the shade tree in the back yard, the pet friendly turf to keep those paws clean and the elevated dog wash just inside the back door! With such an easy to maintain yard, everyone can spend more time relaxing on the lanai, terrace or private balcony. When youâ??re ready to enjoy socializing with your neighbors, move to the front porch where youâ??ll be sure to see people out strolling, jogging or cycling through the charming streets of Briarwood. For more information about the state-of-the-art technology and well planned amenities incorporated into this home, ask a licensed realtor to obtain the spec sheets, floor plans, and property videos curated by Sothebyâ??s International Realty.
$1,299,000
4401 Wildwood Road Dallas, TX 75209
- Type:
- Single Family
- Sq.Ft.:
- 2,669
- Status:
- Active
- Beds:
- 3
- Lot size:
- 0.41 Acres
- Year built:
- 1951
- Baths:
- 3.00
- MLS#:
- 20792986
- Subdivision:
- Bluffview Estates
ADDITIONAL INFORMATION
Chic transitional home nestled on a gorgeous oversized corner lot. Home taken to the studs in 2014. Light, bright, and open floor plan with hardwood floors, designer finish outs, well-equipped kitchen with marble counters, Bertazzoni 5 burner gas range, large center island, walk in pantry perfect for entertaining and casual dining. Large living area with fireplace open to kitchen. Study with fireplace has built ins, closet, shares a bath, and opens to back yard. Spacious master suite with luxurious bath that features limestone counters, double sinks, large walk in shower and tub area. Plenty of space in back yard for pool, outdoor living area and still room for large yard.
$725,000
5366 Bowser Avenue Dallas, TX 75209
- Type:
- Single Family
- Sq.Ft.:
- 2,075
- Status:
- Active
- Beds:
- 3
- Lot size:
- 0.04 Acres
- Year built:
- 2016
- Baths:
- 4.00
- MLS#:
- 20780528
- Subdivision:
- Cityville 1
ADDITIONAL INFORMATION
This stunning home offers a spacious 3-bedroom, 3.5-bath layout across three stories, featuring high-end finishes throughout. Gorgeous hardwood floors, custom grey cabinetry, beautiful granite countertops, and stainless steel appliances create a luxurious feel. The open floor plan includes a large living room and separate dining area, perfect for entertaining and accommodating large furniture. The massive kitchen island, with plenty of counter space and room for four barstools, is an entertainer's dream. The fridge, washer, and dryer are all included for your convenience. Located just minutes from Uptown, Downtown, UTSW, and the hospital district, this home is ideally positioned near fantastic restaurants, shops, and easy access to major highways. The community features a swimming pool, clubhouse, dog park, and other park areas, making it a great place to relax and enjoy the outdoors. Plus, the 2-car garage offers plenty of parking and storage. This is a truly great property with an unbeatable location, fantastic amenities, and impeccable finishes!
$1,550,000
7614 Roper Street Dallas, TX 75209
- Type:
- Single Family
- Sq.Ft.:
- 4,470
- Status:
- Active
- Beds:
- 4
- Year built:
- 2024
- Baths:
- 5.00
- MLS#:
- 20779286
- Subdivision:
- Roper Heights
ADDITIONAL INFORMATION
New construction in the highly coveted Roper Street. Minutes from Highland Park Village, Love Field, Inwood and DNT. Walk to top-notch restaurants and shopping, minutes from Love Field, DNT and UTSW for ultimate convenience. Elegance abounds with open spaces, natural light, and chic architecture. Embodies sophistication, comfort, stylish living with a living room featuring sliding and expansive windows offering breathtaking views of the backyard and modern fireplace wall with a large fireplace. The stunning kitchen boasts lacquered European style cabinets, large quartz island, pantry and 48-inch counter cook top making it a dream space for culinary enthusiasts. First floor primary suite offers a serene retreat with luxurious bathroom with dual showers, soaking tub and expansive walk-in closet. Main floor hosts office and formal dining room. Upstairs, find a game room, media room, three bedrooms and a large balcony with sliding windows. Perfect for entertaining or relaxing. Every detail has been curated to provide harmony, style and functionality.
- Type:
- Condo
- Sq.Ft.:
- 654
- Status:
- Active
- Beds:
- 1
- Lot size:
- 2.53 Acres
- Year built:
- 1984
- Baths:
- 1.00
- MLS#:
- 20779281
- Subdivision:
- Lovers Lane Condos Ph 01-04
ADDITIONAL INFORMATION
LOCATION and PRICE, best of both with this unit! The beautiful Bluffview neighborhood is near Lovers and Inwood, minutes to the tollway and Love Field. Close to Inwood Village and walking distance to shopping, dining, and entertainment. This unit has bamboo hardwood flooring and spacious vaulted ceilings only available on the top floor units. The front living area has a wood-burning fireplace that flows into the ample kitchen. The bedroom has a large bath with a walk-in closet. Great view from the bedroom with private balcony that also includes a storage closet. Washer and dryer included. Residence is located in a gated community which amenities include a pool, clubhouse, fitness center and dedicated pet area. Water heater and full HVAC system replaced in November 2022. Great investment opportunity considering the neighborhood comps.
$750,000
5003 Thrush Street Dallas, TX 75209
- Type:
- Single Family
- Sq.Ft.:
- 1,472
- Status:
- Active
- Beds:
- 3
- Lot size:
- 0.19 Acres
- Year built:
- 1948
- Baths:
- 3.00
- MLS#:
- 20778453
- Subdivision:
- Shannon Estates
ADDITIONAL INFORMATION
Welcome to this beautifully renovated 1948 bungalow that combines classic charm with contemporary upgrades located on a quiet street in the coveted Bird Streets neighborhood. This 3-bedroom, 3-bathroom home features stunning updates throughout exuding warmth and style from the moment you step inside. The spacious open-concept living and dining areas are flooded with natural light, creating an inviting space for gatherings and everyday living. The kitchen is a chef's dream, featuring custom cabinetry, quartz countertops, stainless steel appliances, and a stylish tile backsplash. Each bedroom offers ample space and comfort, with the primary suite featuring an updated ensuite bath. Step out on your deck to view the expansive backyard boasting an outdoor oasis complete with a large pool, large grassy area and patio spaces for outdoor entertaining all within a custom 8â privacy fence. Located in a sought-after neighborhood close to shops, dining, and parks, this home is the ideal blend of character, convenience, and luxury.
- Type:
- Townhouse
- Sq.Ft.:
- 2,093
- Status:
- Active
- Beds:
- 2
- Lot size:
- 0.06 Acres
- Year built:
- 1979
- Baths:
- 3.00
- MLS#:
- 20776393
- Subdivision:
- Cochran Chapel Circle
ADDITIONAL INFORMATION
Looking for that lock and leave lifestyle in a prime location? 4370 Cochran Chapel is that and more! Completely updated and move-in ready two bedroom, two and one half bathroom townhouse with 2 living areas, 2 dining areas, 3 outdoor living areas and a 2 car garage. Large primary suite with updated private bathroom and a balcony overlooking the courtyard. Upstairs second living area with built-ins that would make a great home office. Walking distance to many restaurants, pilates, CVS and more. A quick drive to Preston Center, Highland Park Village, Love Field, Downtown Dallas and so much more. The neighborhood is amazing and these properties don't take long to sell so schedule your private viewing today.
$575,000
3528 Miles Street Dallas, TX 75209
- Type:
- Single Family
- Sq.Ft.:
- 1,800
- Status:
- Active
- Beds:
- 3
- Lot size:
- 0.05 Acres
- Year built:
- 2004
- Baths:
- 3.00
- MLS#:
- 20773468
- Subdivision:
- Bowser Miles
ADDITIONAL INFORMATION
Luxury 2 Story Townhome Spectacular floor plans. Gated Community. Fabulous Master Bedroom, fenced yard, Split AC in Master, Window shutters
- Type:
- Condo
- Sq.Ft.:
- 1,029
- Status:
- Active
- Beds:
- 2
- Lot size:
- 14.92 Acres
- Year built:
- 1951
- Baths:
- 2.00
- MLS#:
- 20769046
- Subdivision:
- Bordeaux Village Condominium
ADDITIONAL INFORMATION
This condo qualifies for the RIGHT@HOME LOAN PROGRAM which features zero down, on a 30-year fixed rate portfolio loan, with no mortgage insurance. Location, Location, Location! Nicely updated condo with modern amenities and close proximity to Love Field, Highland Park Village, Uptown, the Medical District and so much more. Features include hardwood flooring throughout, updated kitchen, large bedrooms and private backyard deck with a 6x3 storage closet. The bedrooms are on the 2nd floor and have walk in closets. There is a hall bath with a shower and tub combination. Downstairs there is a spacious living room, half bath, kitchen and dining room with lots of built ins for plentiful storage. Convenient to the North Dallas Tollway which makes for a quick trip to Dallas or North Dallas.
- Type:
- Single Family
- Sq.Ft.:
- 1,605
- Status:
- Active
- Beds:
- 4
- Lot size:
- 0.21 Acres
- Year built:
- 1943
- Baths:
- 2.00
- MLS#:
- 20763042
- Subdivision:
- Churchill Downs Add
ADDITIONAL INFORMATION
This lot is zoned duplex and is being offered as such. The units are leased and occupied in a month to month arrangement. There is no guarantee of the tenants remaining on the property.
$597,000
4337 Hopkins Avenue Dallas, TX 75209
- Type:
- Single Family
- Sq.Ft.:
- 1,220
- Status:
- Active
- Beds:
- 3
- Lot size:
- 0.2 Acres
- Year built:
- 1941
- Baths:
- 2.00
- MLS#:
- 20761737
- Subdivision:
- Greenway Terrace
ADDITIONAL INFORMATION
This charming residence flexibly options as a historically high-performance rental property. Undergoing a full renovation in 2018, 4337 Hopkins Ave seamlessly blends its vintage elements with contemporary touches, boasting handsome and easy-to-maintain vinyl floors, modern bathrooms, and rare-to-find vaulted open ceilings in the living, dining room and master bedroom - airy and spacious. The split bedroom design separates the master from the junior bedrooms, enabling privacy and noise mitigation. The large master bedroom connects to an updated in-suite bath with a large soaking tub, tiled shower, and dual sink vanity. The home amenities such as a security system, front and back cameras, and smart irrigation system are included. A large corner lot and fenced backyard secludes the residence while creating the space for play and gathering. Short distance to Love Field Airport, Lemmon Avenue, Lovers Lane, and the Dallas Tollway, this home provides easy access to shopping and dining options. Meticulously maintained, and well situated. Don't let the opportunity slip away to own a beautifully updated home in an exciting central Dallas neighborhood.
$2,695,000
5311 W University Boulevard Dallas, TX 75209
- Type:
- Single Family
- Sq.Ft.:
- 5,250
- Status:
- Active
- Beds:
- 4
- Lot size:
- 0.29 Acres
- Year built:
- 2012
- Baths:
- 6.00
- MLS#:
- 20760285
- Subdivision:
- Greenway Crest
ADDITIONAL INFORMATION
Must see fantastic custom property with no expense spared located in highly sought after zip code 75209! Inwood Village is only a few minutes' walk away with excellent dining options, Trader Joes, Starbucks and Signature Tom Thumb Grocery! Unwind in style in this stunning Greenway Crest estate! Nestled on a private 0.3-acre lot, this property offers the perfect blend of sophistication and tranquility. The gorgeous main house features 2 downstairs bedrooms, a chef's kitchen with marble countertops and a Thermador appliance package, and a luxurious downstairs master suite with a spacious 16x10 walk-in wardrobe. Explore the expansive media room, perfect for movie nights or entertaining. Unwind outdoors in the sprawling backyard â add your dream pool or embrace the serene arboretum-like setting. A fully-equipped detached 1-bedroom, 1-bathroom guest quarters sits above the 2-car garage, providing additional living space with its own private entrance. Mature landscaping create a park-like atmosphere throughout the property. Via alley access, the gated rear entry with an electronic slider gate ensures privacy and security.
$1,389,000
7611 Kenwell Street Dallas, TX 75209
- Type:
- Single Family
- Sq.Ft.:
- 4,308
- Status:
- Active
- Beds:
- 5
- Lot size:
- 0.2 Acres
- Year built:
- 2024
- Baths:
- 4.00
- MLS#:
- 20758540
- Subdivision:
- Roper Heights
ADDITIONAL INFORMATION
Nestled in the Elm Thicket neighborhood of Dallas, this 4,308 SqFt, 5 bed, 4 bath new construction home, offers an airy, open-concept layout, accentuated by generous windows that invite the warmth of the Texas sun. Delight in the gourmet kitchen, with state-of-the-art JennAir appliances, Dekton counters, and Kent Moore soft-close cabinets & drawers. Ascend the stairs to discover the charming loft and cozy media room. Within the master suite, enjoy a spa-like bath, boasting a large soaking tub and a walk-in shower. Laundry room with sink and additional storage is accessible through the primary walk-in closet. Also on the 2nd level are 3 secondary bedrooms, a Jack and Jill and guest bathroom. Additional guest bed & bath located on the 1st level. The covered back patio provides a retreat, fenced for privacy with sprinkler system. Includes 1-2-6 Builders Warranty, 3-Year complimentary home automation & exclusive offer with Yardzen!!
- Type:
- Condo
- Sq.Ft.:
- 947
- Status:
- Active
- Beds:
- 2
- Lot size:
- 2.31 Acres
- Year built:
- 1983
- Baths:
- 2.00
- MLS#:
- 20755917
- Subdivision:
- Inwood Crossroads Condo
ADDITIONAL INFORMATION
New Updates: All flooring changed to Luxury Vinyl.No Carpet. Whole unit freshly painted. Kitchen Cabinets painted. Bathroom new vanity,mirror and new caulking. Beautifully updated condo for lease with 2 bedrooms, 1.5 baths, 947 Sqft, balcony, 1 covered parking, storage unit, and located in a gated community. Beautiful wide plank flooring in the living and dining areas, recessed lighting and wood burning fireplace. Kitchen with breakfast bar, refrigerator and electric range opens up to the living and dining area. Utility closet with washer and dryer in the kitchen. Downstairs has a half bath. Upstairs has 2 bedrooms and a full bath. This condo has a covered parking and a storage unit. Community pool.Great location, walking distance to Inwood Village, Trade Joe's , Eatzi's, restaurants , boutique shopping and Inwood theater.

The data relating to real estate for sale on this web site comes in part from the Broker Reciprocity Program of the NTREIS Multiple Listing Service. Real estate listings held by brokerage firms other than this broker are marked with the Broker Reciprocity logo and detailed information about them includes the name of the listing brokers. ©2024 North Texas Real Estate Information Systems
Dallas Real Estate
The median home value in Dallas, TX is $295,100. This is lower than the county median home value of $302,600. The national median home value is $338,100. The average price of homes sold in Dallas, TX is $295,100. Approximately 37.21% of Dallas homes are owned, compared to 52.6% rented, while 10.19% are vacant. Dallas real estate listings include condos, townhomes, and single family homes for sale. Commercial properties are also available. If you see a property you’re interested in, contact a Dallas real estate agent to arrange a tour today!
Dallas, Texas 75209 has a population of 1,300,239. Dallas 75209 is less family-centric than the surrounding county with 26.26% of the households containing married families with children. The county average for households married with children is 32.82%.
The median household income in Dallas, Texas 75209 is $58,231. The median household income for the surrounding county is $65,011 compared to the national median of $69,021. The median age of people living in Dallas 75209 is 33.1 years.
Dallas Weather
The average high temperature in July is 94.9 degrees, with an average low temperature in January of 35.5 degrees. The average rainfall is approximately 39.1 inches per year, with 1.2 inches of snow per year.













