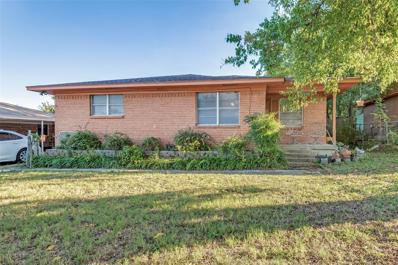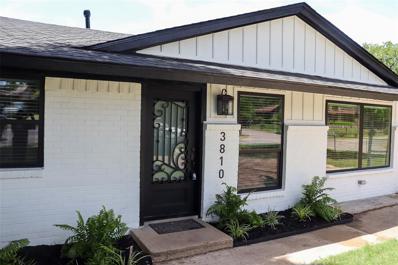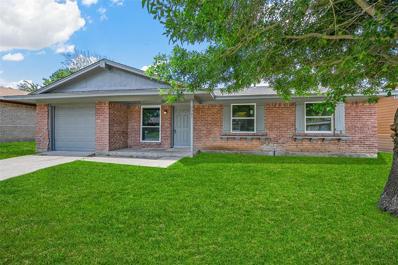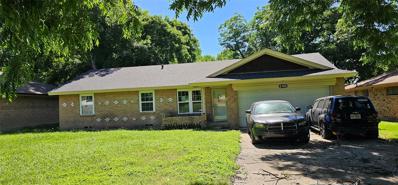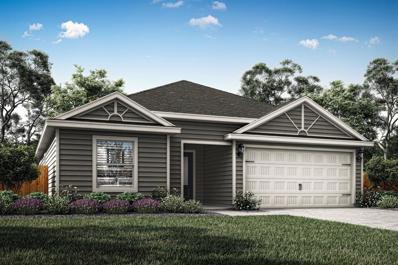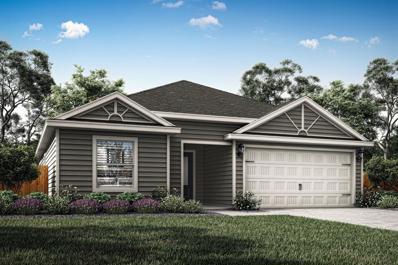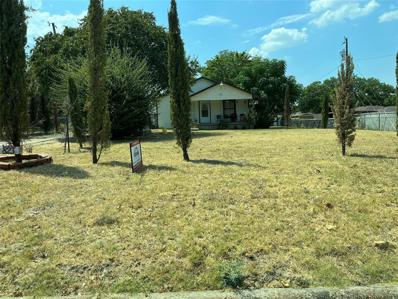Dallas TX Homes for Sale
$219,900
1170 Oxbow Lane Dallas, TX 75241
- Type:
- Single Family
- Sq.Ft.:
- 1,566
- Status:
- Active
- Beds:
- 4
- Lot size:
- 0.18 Acres
- Year built:
- 1959
- Baths:
- 2.00
- MLS#:
- 20686191
- Subdivision:
- Glenview
ADDITIONAL INFORMATION
Great property for investor or owner occupant. Home appears to be in great shape and ready for your final touches. Solar panels will convey with the property. Near major highways, University of North Texas at Dallas, restaurants, and shopping. Sale of property subject to court approval. No blind offers.
$239,000
6051 Plum Dale Road Dallas, TX 75241
- Type:
- Single Family
- Sq.Ft.:
- 1,558
- Status:
- Active
- Beds:
- 3
- Lot size:
- 0.15 Acres
- Year built:
- 2024
- Baths:
- 2.00
- MLS#:
- 20685894
- Subdivision:
- Carver Heights
ADDITIONAL INFORMATION
OFFERS ARE BEING ACCEPTED! NEW CONSTRUCTION INCOMPLETE. Located 7-10 miles from Bishop Arts District, Trinity Grove, South Side on Lamar, Downtown Dallas and Deep Ellum. You can experience country like living in the City. When complete, property boasts of great amenities including open floor plan, granite countertops, nicely tiled and carpeted floors, plenty of cabinet and closet space, fully sodded front and back yard. This one WILL NOT LAST LONG! Instructions for Offer Submission and other Documents are available in the Transaction Desk. Please Note: Buyer must make application and qualify with the Dallas Homebuyer Assistance Program (DHAP); and the household income must be between 80%-120% AMI. (Other Properties Under Construction in the Community are 6055, 6059 and 6063 Plum Dale Road; 2315 and 2319 Fatima Avenue; 2708 Kool Avenue; 2954 and 2962 Kavasar Drive.)
- Type:
- Single Family
- Sq.Ft.:
- 1,316
- Status:
- Active
- Beds:
- 3
- Lot size:
- 0.11 Acres
- Year built:
- 2024
- Baths:
- 2.00
- MLS#:
- 20672097
- Subdivision:
- College Park
ADDITIONAL INFORMATION
Blanco â?? 1 story, 3-bed, 2-bath, 1,316 sqft! The one-story Blanco plan has three bedrooms, two baths, a huge family room and an open-concept layout. In the kitchen, enjoy spacious granite countertops, a large center island, beautiful wood cabinets and energy-efficient, Whirlpool® appliances. Whether you are cooking weeknight for your family or Thanksgiving dinner for friends, the kitchen of the Blanco is ready for it! Other upgrades around this wonderful home include a programmable thermostat, a Wi-Fi-enabled garage door opener and much more! These upgrades come at no extra cost to you and further complement the design of this new construction home. The Blanco plan offers plenty of space for your family, all conveniently located on one story. Enjoy the convenience of single-story living, while still having the space for your family to grow and create memories.
$397,000
3810 Olney Dallas, TX 75241
- Type:
- Single Family
- Sq.Ft.:
- 1,353
- Status:
- Active
- Beds:
- 3
- Lot size:
- 0.28 Acres
- Year built:
- 1962
- Baths:
- 3.00
- MLS#:
- 20667329
- Subdivision:
- Bishop College Heights
ADDITIONAL INFORMATION
Discover this beautifully remodeled 3 bedroom 2 bathroom home, nestled on almost a third of an acre. This house offers a brand new roof, new AC, new windows, etc. This move-in ready property presents everything you need. It is located conveniently near major highways, and downtown Dallas. Best of all, this property boasts a very unique feature: a 1292 sf shop, with an office and the third full bathroom in the property. This expansive shop has an infinite number of possibilities, could generate an extra rental income or fulfilling any other creative endeavors. Apart from all that, this one of a kind property has a one car garage attached to the shop and a two car carport attached to the house. Don't miss out on this exceptional opportunity, contact me today to schedule your private tour and see for yourself why this property is your next dream home.
$249,990
5119 Wynell Street Dallas, TX 75241
- Type:
- Single Family
- Sq.Ft.:
- 1,485
- Status:
- Active
- Beds:
- 3
- Lot size:
- 0.05 Acres
- Year built:
- 2021
- Baths:
- 3.00
- MLS#:
- 20662051
- Subdivision:
- GOLDMINE
ADDITIONAL INFORMATION
NO INCOME RESTRICTIONS, MOTIVATED SELLERS! This well cared-for home is located in the up and coming Goldmine neighborhood. The first floor is filled with natural light and has separate living and dining spaces with luxury vinyl flooring throughout. The kitchen features granite countertops, energy-star appliances, a WiFi-controlled oven, and a large walk-in pantry. Upstairs youâ??ll find the private primary bedroom complete with an ensuite bath and a walk-in closet. The secondary bedrooms are seperated by a beautifully designed bathroom with a walk-in shower. This home comes with numerous upgrades such as: keyless entry, built in security system, tankless water-heater, GFCI outlets, and a WiFi-controlled thermostat. THIS HOME QUALIFIES FOR DISCOUNTED INTEREST RATES AND UP TO A $3,000 LENDER CREDIT!
- Type:
- Single Family
- Sq.Ft.:
- 1,100
- Status:
- Active
- Beds:
- 4
- Lot size:
- 0.16 Acres
- Year built:
- 1970
- Baths:
- 2.00
- MLS#:
- 20657889
- Subdivision:
- Highland Hills 16
ADDITIONAL INFORMATION
Welcome to Highland Hills! This magnificent REMODELED one story brick home offers incredible updates throughout. The kitchen is equipped with a gas range, microwave, gorgeous counter tops, stainless steel appliances, and a window above the sink that brings in wonderful natural light. A new HVAC system will be installed soon! Additional updates include; ALL NEW KITCHEN, fresh paint, new vinyl flooring, new carpet, and a new roof just to name a few. SELLER FINANCING AVAILABLE! This is a terrific opportunity to become a homeowner in Highland Hills.
- Type:
- Single Family
- Sq.Ft.:
- 2,000
- Status:
- Active
- Beds:
- 4
- Lot size:
- 0.14 Acres
- Year built:
- 2011
- Baths:
- 2.00
- MLS#:
- 20628237
- Subdivision:
- Cedar Creek Ranch Ph 02
ADDITIONAL INFORMATION
This stunning 4-bedroom, 2-bathroom, 2 Living home offers the perfect blend of comfort and elegance. Set on a corner lot, the lush lawn and friendly neighborhood community will make you feel right at home. Step inside to a bright, open-concept living area perfect for family gatherings and entertaining. The spacious kitchen boasts modern appliances and ample counter space. The master suite is a serene retreat with a generous layout. The home also includes a convenient 2-car attached carport. Enjoy extra storage space with the included 8x12 wood shed, perfect for lawn equipment and outdoor tools. Enjoy the convenience of nearby amenities and top-rated local schools. Relax on the back patio overlooking the manicured yard, perfect for outdoor dining and relaxation. The home is move-in ready with fresh paint throughout and new carpet in all bedrooms. With its ideal location and inviting atmosphere, this is the perfect place to call home. Don't miss the opportunity to make it yours!
- Type:
- Single Family
- Sq.Ft.:
- 1,380
- Status:
- Active
- Beds:
- 3
- Lot size:
- 0.24 Acres
- Year built:
- 1960
- Baths:
- 2.00
- MLS#:
- 20639572
- Subdivision:
- Glenview
ADDITIONAL INFORMATION
Unfinished 3Bed 2Bath 1Live 2 Car Garage Home located in the GLENVIEW Subdivision of Dallas. Property includes most materials for completing project including new windows, new 14 SEER HVAC, completed electrical wiring and duct work, sheet rock, flooring including carpet and ceramic. OVER-SIZED backyard area perfect for entertaining. Close to major freeways including Hwy 67, I-35 and I-20. Easy access to Downtown Dallas. Conveniently located from shopping centers and freeway exit. This is a Handyman special with Tons of potential perfect for 1st time home buyer or INVESTOR'S DREAM with tremendous ROI potential for either holding long term or short turn over.
- Type:
- Single Family
- Sq.Ft.:
- 2,219
- Status:
- Active
- Beds:
- 3
- Lot size:
- 0.25 Acres
- Year built:
- 1963
- Baths:
- 3.00
- MLS#:
- 20635706
- Subdivision:
- Highland Hills 08
ADDITIONAL INFORMATION
Motivated Seller! Seller installed a new roof and gutters in august 2024, new water heater in 2023, new HVAC unit and ducts in 2022 . Big fridge will stay in the property. Home sweet home! Beautiful 1 story home with 3 bedrooms, 2 full bath and 1 half bath, 2 living areas, 1 dining room, and 1 office that could easily be a 4th bedroom! Alley access to backyard and enough living space for your family to start a new chapter! Great opportunity for first time home buyers. Easy access to highways.
$336,900
6352 Baraboo Drive Dallas, TX 75241
- Type:
- Single Family
- Sq.Ft.:
- 1,724
- Status:
- Active
- Beds:
- 4
- Lot size:
- 0.11 Acres
- Year built:
- 2024
- Baths:
- 2.00
- MLS#:
- 20607158
- Subdivision:
- College Park
ADDITIONAL INFORMATION
Reed â 1 story, 4-bed, 2-bath, 1,724 sqft! The Reed floor plan is a one-story home that has four spacious bedrooms, two bathrooms and thoughtfully designed living spaces. Youâll love the openness of this floor plan creating a perfect environment for hosting. Enjoy the chef-ready kitchen that comes equipped with granite countertops, wood cabinetry and energy-efficient appliances. When you are ready to relax and unwind, the spacious ownerâs suite provides the perfect at-home get-away with a large bedroom and spa-like master bath that is highlighted by an extended, glass-enclosed shower and a huge walk-in closet. In the Reed plan, upgrades such as vinyl plank, wood-style flooring, a programmable thermostat and more come completely included. In addition, this home also comes with a fully fenced back yard and a professionally landscaped front yard adding to the incredible curb appeal.
- Type:
- Single Family
- Sq.Ft.:
- 1,724
- Status:
- Active
- Beds:
- 4
- Lot size:
- 0.11 Acres
- Year built:
- 2024
- Baths:
- 2.00
- MLS#:
- 20607122
- Subdivision:
- College Park
ADDITIONAL INFORMATION
Reed â 1 story, 4-bed, 2-bath, 1,724 sqft! The Reed floor plan is a one-story home that has four spacious bedrooms, two bathrooms and thoughtfully designed living spaces. Youâll love the openness of this floor plan creating a perfect environment for hosting. Enjoy the chef-ready kitchen that comes equipped with granite countertops, wood cabinetry and energy-efficient appliances. When you are ready to relax and unwind, the spacious ownerâs suite provides the perfect at-home get-away with a large bedroom and spa-like master bath that is highlighted by an extended, glass-enclosed shower and a huge walk-in closet. In the Reed plan, upgrades such as vinyl plank, wood-style flooring, a programmable thermostat and more come completely included. In addition, this home also comes with a fully fenced back yard and a professionally landscaped front yard adding to the incredible curb appeal.
- Type:
- Single Family
- Sq.Ft.:
- 1,175
- Status:
- Active
- Beds:
- 3
- Lot size:
- 0.11 Acres
- Year built:
- 2024
- Baths:
- 2.00
- MLS#:
- 20592058
- Subdivision:
- College Park
ADDITIONAL INFORMATION
Rio Grande â?? 1 story, 3-bed, 2-bath, 1,175 sqft! The Rio Grande floor plan is a one-story, three-bedroom and two-bathroom home. It has a spacious, open-concept layout with a chef-ready kitchen and large family room. Built with our CompleteHomeâ?¢ package, you will find a host of upgrades at no extra cost to you! Granite countertops, stainless steel appliances, and a Wi-Fi-enabled garage door opener are just a few of the wonderful upgrades you will enjoy when living in the Rio Grande. This spacious master suite is the perfect get away after a long day. Built with you in mind, this roomy retreat includes a spacious room equipped to fit your king-sized furniture, spa-like bathroom, and huge walk-in closet. From the high-end glass shower to the incredible storage space, you will have everything you need to relax and unwind!
- Type:
- Single Family
- Sq.Ft.:
- 1,523
- Status:
- Active
- Beds:
- 3
- Lot size:
- 0.24 Acres
- Year built:
- 1956
- Baths:
- 2.00
- MLS#:
- 20466066
- Subdivision:
- Glenview
ADDITIONAL INFORMATION
Looking for a Great Investment Opportunity? Look no further, this gem is located in the very desirable, established, Glenview Subdivision of Oak Cliff. This neighborhood is conveniently located near HWY 35, with quick access to a bus line, and is surrounded by other well-maintained homes. Great Drive Up Appeal, and it's perfectly situated on a corner lot. If you're looking for a Fix and Flip, Rehab to Rent, or a home priced below fair market value you've found it! This home will need a makeover, but once it's brought back to its full potential it will be a beauty. The After Repair Value is in the range of $285-$295k. At this price point the buyer walks in the door with equity. It features 3 bedrooms, 2 bathrooms, and 2 living areas. This property will be sold AS IS, and No blind offers will be accepted!
$297,900
6411 Kemrock Drive Dallas, TX 75241
- Type:
- Single Family
- Sq.Ft.:
- 1,643
- Status:
- Active
- Beds:
- 3
- Lot size:
- 0.14 Acres
- Year built:
- 2023
- Baths:
- 2.00
- MLS#:
- 20438556
- Subdivision:
- Carver Heights
ADDITIONAL INFORMATION
Wonderfully designed contemporary new build with low maintenance cement fiber exterior and 30 year shingles. Vinyl windows with 2 inch blinds. Decorative front door opens into an open floor plan that works for your family or when you are entertaining. Kitchen offers glass front cabinet doors on upper cabinets, soft close doors, granite counter tops, tile backsplash and complete with refrigerator, and stove. New electric range to be installed before closing. Premium vinyl plank flooring throughout house. Master bath has ceramic plank tile and walk in shower with seamless glass front custom tiled floor and walls. Double sink with granite countertop. Recessed ceiling lighting throughout house. Ceiling fans with lights in bedrooms. Master bedroom has 12X5 walk in closet. Covered back porch with 6 ft cedar fencing around back yard. Developing neighborhood with quick access to freeway. This house is complete, it just needs YOU! If new survey is needed buyer will be responsible.
$249,900
823 Oxbow Lane Dallas, TX 75241
- Type:
- Single Family
- Sq.Ft.:
- 1,484
- Status:
- Active
- Beds:
- 3
- Lot size:
- 0.49 Acres
- Year built:
- 1941
- Baths:
- 2.00
- MLS#:
- 20409707
- Subdivision:
- Fox Paul
ADDITIONAL INFORMATION
Property needs some TLC but will be a great investment for the right buyer! Property selling as is and seller will not make any repairs. Please contact selling agent for details. Seller has survey (approx. 1 yr old). This property has a lot of potential and is close to I-35 and downtown Dallas area. Property will need to close at Allegiance Title Company 123 W. Main St #300 Grand Prairie, TX 75050. All information in this listing is deemed reliable but not guaranteed. All measurements and square footage are approximate. Buyers and buyer's agent to verify measurements, square footage and all other information in this listing.

The data relating to real estate for sale on this web site comes in part from the Broker Reciprocity Program of the NTREIS Multiple Listing Service. Real estate listings held by brokerage firms other than this broker are marked with the Broker Reciprocity logo and detailed information about them includes the name of the listing brokers. ©2025 North Texas Real Estate Information Systems
Dallas Real Estate
The median home value in Dallas, TX is $295,100. This is lower than the county median home value of $302,600. The national median home value is $338,100. The average price of homes sold in Dallas, TX is $295,100. Approximately 37.21% of Dallas homes are owned, compared to 52.6% rented, while 10.19% are vacant. Dallas real estate listings include condos, townhomes, and single family homes for sale. Commercial properties are also available. If you see a property you’re interested in, contact a Dallas real estate agent to arrange a tour today!
Dallas, Texas 75241 has a population of 1,300,239. Dallas 75241 is less family-centric than the surrounding county with 26.26% of the households containing married families with children. The county average for households married with children is 32.82%.
The median household income in Dallas, Texas 75241 is $58,231. The median household income for the surrounding county is $65,011 compared to the national median of $69,021. The median age of people living in Dallas 75241 is 33.1 years.
Dallas Weather
The average high temperature in July is 94.9 degrees, with an average low temperature in January of 35.5 degrees. The average rainfall is approximately 39.1 inches per year, with 1.2 inches of snow per year.
