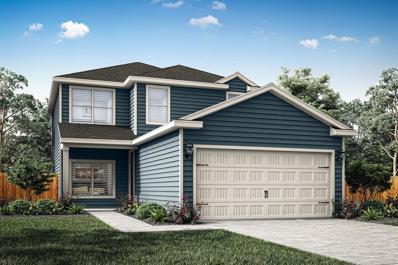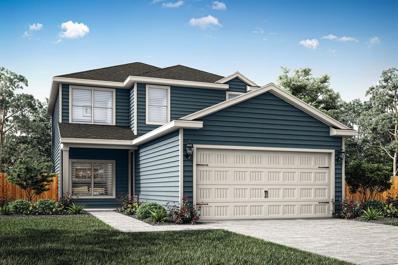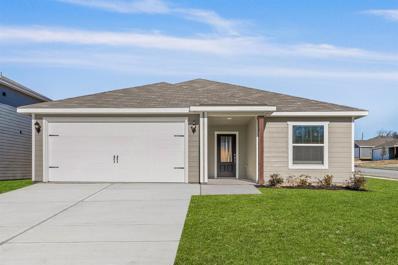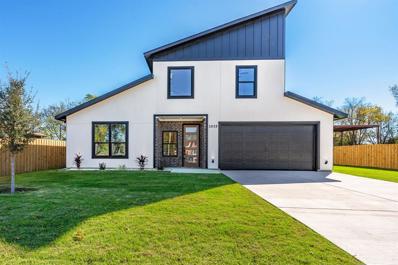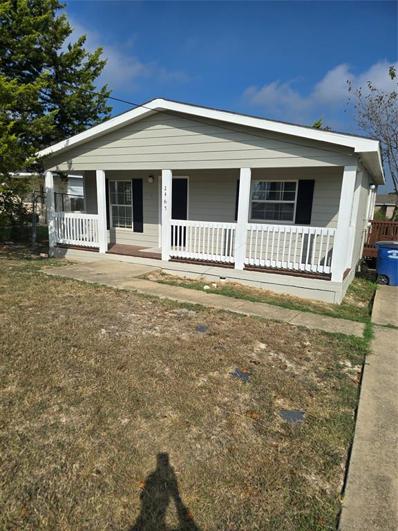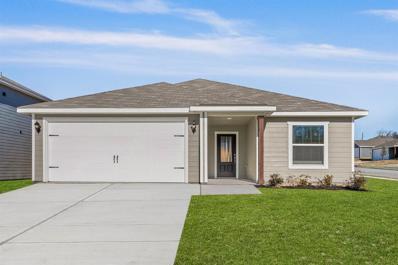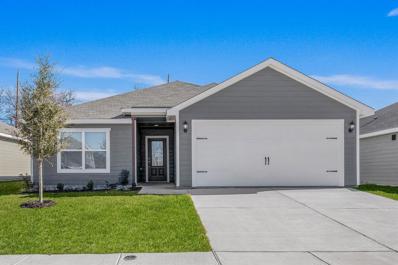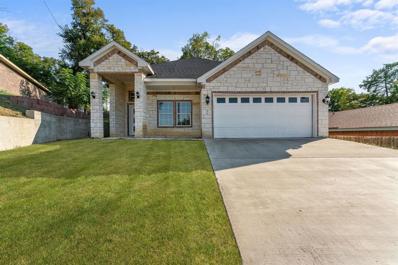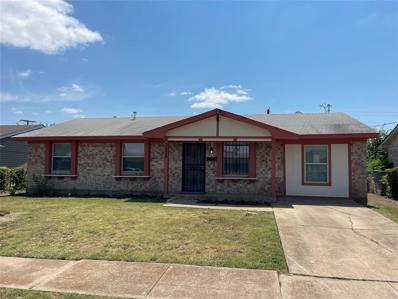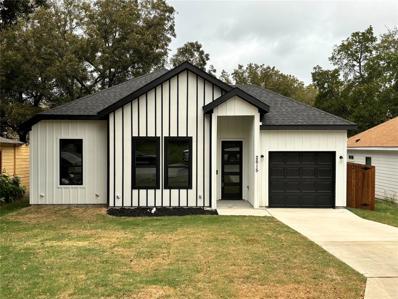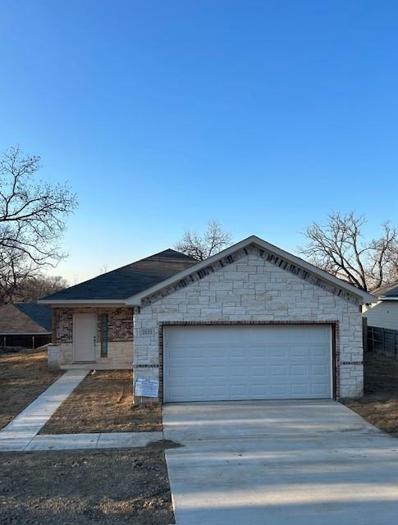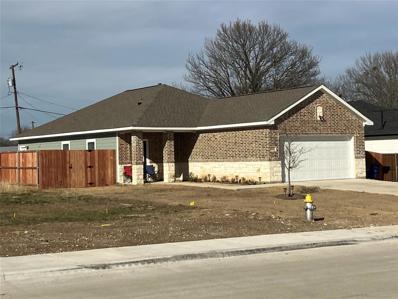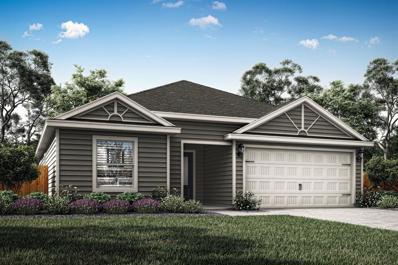Dallas TX Homes for Sale
$342,900
6322 Baraboo Drive Dallas, TX 75241
- Type:
- Single Family
- Sq.Ft.:
- 1,772
- Status:
- Active
- Beds:
- 4
- Lot size:
- 0.11 Acres
- Year built:
- 2024
- Baths:
- 3.00
- MLS#:
- 20734720
- Subdivision:
- College Park
ADDITIONAL INFORMATION
Piper â 2 story, 4-bed, 2.5-bath, loft, 1,772 SQFT! The two-story Piper floor plan showcases four bedrooms, two-and-a-half bathrooms and spacious living areas. Soaring ceilings, walls of windows, stainless-steel appliances, vinyl plank wood-style flooring and designer fixtures set the tone for this upgraded home. With the incredible, open layout, the dining room is open to the living room making it functional for everyday family living. The kitchen features energy-efficient kitchen appliances, granite countertops and wood cabinets topped with crown molding. Your family will enjoy having the large, upstairs game room to create more family memories. Situated downstairs, comfort and relaxation await in the private ownerâs suite of the Piper. Designed with your ultimate enjoyment in mind, the upgraded Piper will exceed all expectations.
- Type:
- Single Family
- Sq.Ft.:
- 1,772
- Status:
- Active
- Beds:
- 4
- Lot size:
- 0.11 Acres
- Year built:
- 2024
- Baths:
- 3.00
- MLS#:
- 20734729
- Subdivision:
- College Park
ADDITIONAL INFORMATION
Piper â 2 story, 4-bed, 2.5-bath, loft, 1,772 SQFT! The two-story Piper floor plan showcases four bedrooms, two-and-a-half bathrooms and spacious living areas. Soaring ceilings, walls of windows, stainless-steel appliances, vinyl plank wood-style flooring and designer fixtures set the tone for this upgraded home. With the incredible, open layout, the dining room is open to the living room making it functional for everyday family living. The kitchen features energy-efficient kitchen appliances, granite countertops and wood cabinets topped with crown molding. Your family will enjoy having the large, upstairs game room to create more family memories. Situated downstairs, comfort and relaxation await in the private ownerâs suite of the Piper. Designed with your ultimate enjoyment in mind, the upgraded Piper will exceed all expectations.
- Type:
- Single Family
- Sq.Ft.:
- 1,316
- Status:
- Active
- Beds:
- 3
- Lot size:
- 0.11 Acres
- Year built:
- 2024
- Baths:
- 2.00
- MLS#:
- 20734714
- Subdivision:
- College Park
ADDITIONAL INFORMATION
Blanco â 1 story, 3-bed, 2-bath, 1,316 sqft! The one-story Blanco plan has three bedrooms, two baths, a huge family room and an open-concept layout. In the kitchen, enjoy spacious granite countertops, a large center island, beautiful wood cabinets and energy-efficient, Whirlpool® appliances. Whether you are cooking weeknight for your family or Thanksgiving dinner for friends, the kitchen of the Blanco is ready for it! Other upgrades around this wonderful home include a programmable thermostat, a Wi-Fi-enabled garage door opener and much more! These upgrades come at no extra cost to you and further complement the design of this new construction home. The Blanco plan offers plenty of space for your family, all conveniently located on one story. Enjoy the convenience of single-story living, while still having the space for your family to grow and create memories.
- Type:
- Single Family
- Sq.Ft.:
- 3,300
- Status:
- Active
- Beds:
- 4
- Lot size:
- 0.19 Acres
- Year built:
- 2023
- Baths:
- 3.00
- MLS#:
- 20732911
- Subdivision:
- Bonnie View
ADDITIONAL INFORMATION
Welcome home! If you have been looking all over Dallas for a beautifully crafted luxury 4 bedroom 3 bathroom farmhouse style home, look no further! This spacious 4 bedroom 3 bathroom home features two amazing levels of living and entertainment with a chef's kitchen featuring high end finishes! Make the most of the den that can easily be converted into an additional room or a private work from home office! Feel at home in each bedroom with ample space and plenty of closet room! Head to the kitchen where you will find a refreshing open cookspace featuring a granite island and walk in pantry. Additional features include a tankless water heater, gorgeous natural and recessed lighting, and gas appliances! Entertain guests and family in the open concept living and dining areas that lead to a tranquil backyard patio perfect for Fall! This home is one of the finest new builds being added to an already great neighborhood, don't miss out!
$232,500
2465 Kemp Street Dallas, TX 75241
- Type:
- Single Family
- Sq.Ft.:
- 1,120
- Status:
- Active
- Beds:
- 3
- Lot size:
- 0.24 Acres
- Year built:
- 2003
- Baths:
- 2.00
- MLS#:
- 20730463
- Subdivision:
- Alameda Heights
ADDITIONAL INFORMATION
Great home -Newly Renovated. This 3 Bedroom 2 Bath home is located on a large corner lot. Carpet in the Bedrooms and Faux Hardwood throughout the rest of the home. Owner will accept Owner Finance at 9.5% interest and 30 year note term.
$239,000
2541 Talco Drive Dallas, TX 75241
- Type:
- Single Family
- Sq.Ft.:
- 1,200
- Status:
- Active
- Beds:
- 4
- Lot size:
- 0.16 Acres
- Year built:
- 1960
- Baths:
- 2.00
- MLS#:
- 20727665
- Subdivision:
- Arden Terrace Rev
ADDITIONAL INFORMATION
Welcome to your newly renovated dream home! This stunning 4-bedroom, 2-bathroom house has been completely transformed with modern updates and high-end finishes. Included is a brand-new kitchen featuring stainless steel appliances, elegant countertops, and custom cabinetry. The open floor plan has been thoughtfully designed to enhance natural light and create a seamless flow between the living, dining, and kitchen areasâideal for both relaxation and entertaining. New flooring throughout the home, fresh paint, and updated lighting fixtures. Each of the four spacious bedrooms offers ample closet space and is bathed in natural light. This home truly feels brand new, with every detail meticulously updated to provide a comfortable and stylish living experience. Donât miss this opportunity to own a move-in-ready gem that combines quality renovations with contemporary design. Schedule your showing today! Ask agent about special financing assistance programs that this home may qualify for!!
- Type:
- Single Family
- Sq.Ft.:
- 1,316
- Status:
- Active
- Beds:
- 3
- Lot size:
- 0.11 Acres
- Year built:
- 2024
- Baths:
- 2.00
- MLS#:
- 20728910
- Subdivision:
- College Park
ADDITIONAL INFORMATION
Blanco â 1 story, 3-bed, 2-bath, 1,316 sqft! The one-story Blanco plan has three bedrooms, two baths, a huge family room and an open-concept layout. In the kitchen, enjoy spacious granite countertops, a large center island, beautiful wood cabinets and energy-efficient, Whirlpool® appliances. Whether you are cooking weeknight for your family or Thanksgiving dinner for friends, the kitchen of the Blanco is ready for it! Other upgrades around this wonderful home include a programmable thermostat, a Wi-Fi-enabled garage door opener and much more! These upgrades come at no extra cost to you and further complement the design of this new construction home. The Blanco plan offers plenty of space for your family, all conveniently located on one story. Enjoy the convenience of single-story living, while still having the space for your family to grow and create memories.
- Type:
- Single Family
- Sq.Ft.:
- 1,175
- Status:
- Active
- Beds:
- 3
- Lot size:
- 0.11 Acres
- Year built:
- 2024
- Baths:
- 2.00
- MLS#:
- 20728878
- Subdivision:
- College Park
ADDITIONAL INFORMATION
Rio Grande â 1 story, 3-bed, 2-bath, 1,175 sqft! The Rio Grande floor plan is a one-story, three-bedroom and two-bathroom home. It has a spacious, open-concept layout with a chef-ready kitchen and large family room. Built with our CompleteHome⢠package, you will find a host of upgrades at no extra cost to you! Granite countertops, stainless steel appliances, and a Wi-Fi-enabled garage door opener are just a few of the wonderful upgrades you will enjoy when living in the Rio Grande. This spacious master suite is the perfect get away after a long day. Built with you in mind, this roomy retreat includes a spacious room equipped to fit your king-sized furniture, spa-like bathroom, and huge walk-in closet. From the high-end glass shower to the incredible storage space, you will have everything you need to relax and unwind!
$334,000
139 Triumph Road Dallas, TX 75241
- Type:
- Single Family
- Sq.Ft.:
- 2,080
- Status:
- Active
- Beds:
- 4
- Lot size:
- 0.12 Acres
- Year built:
- 2005
- Baths:
- 3.00
- MLS#:
- 20726752
- Subdivision:
- Wheatland Meadows Ph 01
ADDITIONAL INFORMATION
Donâ??t miss this gorgeous, fully renovated home ready for your large or expanding family! 4 bedrooms, 2.5 baths, and downstairs study could be a 5th bedroom. Beautiful luxury vinyl plank flooring and new baseboards flow throughout the house â?? no carpet! The updated kitchen features custom white cabinets, new hardware, quartz countertops with waterfall on peninsula, stainless appliances. Entertain large family gatherings with two dining areas. Primary suite is oversized, has a large walk-in closet and beautifully updated bathroom. New ceiling fans in all rooms. Large laundry room and half bath downstairs. Fresh paint interior and exterior. New roof, new fence and new landscaping finish out this updated home. Conveniently located near I-20 and close to Dallas Zoo, various museums and many dining and shopping options.
$164,999
6118 Teague Drive Dallas, TX 75241
- Type:
- Single Family
- Sq.Ft.:
- 940
- Status:
- Active
- Beds:
- 3
- Lot size:
- 0.2 Acres
- Year built:
- 2000
- Baths:
- 2.00
- MLS#:
- 20728557
- Subdivision:
- Alameda Heights
ADDITIONAL INFORMATION
Welcome to Alameda Heights, a high-elevation community! Our 3-bedroom, 2-bath home will comfortably accommodate you and your family. The spacious backyard already boasts a deck and storage room but has so much space to add a play area or pool for your children. We are priced very affordably to accommodate any budget. We anticipate the home going quickly! Schedule to see it today!
$354,500
3504 Keyridge Drive Dallas, TX 75241
- Type:
- Single Family
- Sq.Ft.:
- 2,352
- Status:
- Active
- Beds:
- 5
- Lot size:
- 0.22 Acres
- Year built:
- 2021
- Baths:
- 3.00
- MLS#:
- 20718224
- Subdivision:
- Highland Woods 02
ADDITIONAL INFORMATION
PRICED TO SELL! Beautiful & super Spacious 2 Story Home in Dallas! This Beauty is situated in an established neighborhood conveniently located steps away from College Park, 5 min from UNT at Dallas new campus, 12 min from Downtown Dallas & Cedar Valley Community College. This Fabulous & Spacious Open Concept Floor Plan features 5 Bedrooms, 2 Living Areas, 2.5 Baths, 1 Dining Area, 2 Car Garage and more . Imagine sipping your morning coffee on your covered patio & pampering in your Elegant Master Bath with Free Standing Tub & Separate Shower. Too many upgrades to list; Neutral colors, Laminated wood Floors in high traffic areas, Recessed Lighting, Storage galore, Breakfast Bar Kitchen with Modern Cabinetry & Stunning Quartz Counters & Stainless Steel Appliances (Gas stove, Built-in Microwave & Dishwasher). Buyer & Buyer's Agent to verify all property info., including dimensions, schools, etc. Hurry, Send your offer Today!
- Type:
- Single Family
- Sq.Ft.:
- 1,344
- Status:
- Active
- Beds:
- 3
- Lot size:
- 0.16 Acres
- Year built:
- 1970
- Baths:
- 2.00
- MLS#:
- 20701707
- Subdivision:
- Highland Hills 16
ADDITIONAL INFORMATION
Welcome First Time Homebuyers to your dream home! This renovated residence at 3526 Judge Dupree Dr offering a perfect blend of style and comfort. Garage has been converted to a study or 4th bedroom. Information provided is deemed reliable but is not guaranteed and should be independently verified, included but not limited to measurements, schools, & tax, etc. Please note video and or audio equipment by sellers may or may not be in use.
$295,500
2615 Fatima Avenue Dallas, TX 75241
- Type:
- Single Family
- Sq.Ft.:
- 1,662
- Status:
- Active
- Beds:
- 4
- Lot size:
- 0.14 Acres
- Year built:
- 2024
- Baths:
- 2.00
- MLS#:
- 20700838
- Subdivision:
- Carver Heights
ADDITIONAL INFORMATION
Imagine coming home to a space that is not only beautiful but also functional and designed with your lifestyle in mind. This new construction home offers the perfect blend of style and comfort, making it the ideal place to create lasting memories. Buyers agent and buyer to confirm all information provided.
$239,000
2315 Fatima Avenue Dallas, TX 75241
- Type:
- Single Family
- Sq.Ft.:
- 1,558
- Status:
- Active
- Beds:
- 3
- Lot size:
- 0.22 Acres
- Year built:
- 2024
- Baths:
- 2.00
- MLS#:
- 20699060
- Subdivision:
- Alameda Heights 02
ADDITIONAL INFORMATION
OFFERS ARE BEING ACCEPTED! NEW CONSTRUCTION INCOMPLETE! Located 7-10 miles from Bishop Arts District, Trinity Grove, South Side on Lamar, Downtown Dallas and Deep Ellum. You can experience country like living in the City. When complete, property boasts of great amenities including open floor plan, granite countertops, nicely tiled and carpeted floors, plenty of cabinet and closet space, fully sodded front and back yards. THIS ONE WILL NOT LAST LONG! Instructions for Offer Submission and Other Documents are available in the Transaction Desk. Please Note: Buyer must make application and qualify with the Dallas Homebuyer Assistance Program (DHAP); and the household income must be between 60%-80% of the AMI. (Other Properties Under Construction in the Community are 6051, 6055, 6059, 6063 Plum Dale Road; 2319 Fatima Avenue; 2708 Kool Avenue; 2954 and 2962 Kavasar Drive.)
$239,000
6055 Plum Dale Road Dallas, TX 75241
- Type:
- Single Family
- Sq.Ft.:
- 1,395
- Status:
- Active
- Beds:
- 3
- Lot size:
- 0.15 Acres
- Year built:
- 2024
- Baths:
- 2.00
- MLS#:
- 20698961
- Subdivision:
- Carver Heights
ADDITIONAL INFORMATION
OFFERS ARE BEING ACCEPTED! NEW CONSTRUCTION INCOMPLETE! Located 7-10 miles from Bishop Arts District, Trinity Grove, South Side on Lamar, Downtown Dallas and Deep Ellum. You get to experience country like living in the City. When complete, property boasts of great amenities including an open floor plan, granite countertops, nicely tiled and carpeted floors, plenty of cabinet and closet space, fully sodded front and back yard. INSTRUCTIONS FOR OFFER SUBMISSION AND OTHER DOCUMENTS are available in the Transaction Desk. Please Note: Buyer must make application and qualify with the Dallas Homebuyer Assistance Program (DHAP); and the household income must be between 80%-120% of the AMI. (Other Properties Under Construction in the Community are 6051, 6059 and 6063 Plum Dale Road; 2315 and 2319 Fatima Avenue; 2708 Kool Avenue; 2954 and 2962 Kavasar Drive.)
$239,000
2962 Kavasar Drive Dallas, TX 75241
- Type:
- Single Family
- Sq.Ft.:
- 1,558
- Status:
- Active
- Beds:
- 3
- Lot size:
- 0.15 Acres
- Year built:
- 2024
- Baths:
- 2.00
- MLS#:
- 20699487
- Subdivision:
- Carver Heights
ADDITIONAL INFORMATION
OFFERS ARE BEING ACCEPTED! NEW CONSTRUCTION INCOMPLETE! Located 7-10 miles from Bishop Arts District, Trinity Grove, South Side on Lamar, Downtown Dallas and Deep Ellum. You can experience country like living in the City. When completed, the property boasts of great amenities including open floor plan, granite countertops, nicely tiled and carpeted floors, plenty of cabinet and closet space, fully sodded front and back yards. This one WILL NOT LAST LONG! Instructions for Offer Submission and Other Documents are available in the Transaction Desk. Please Note: Buyer must make application and qualify with the Dallas Homebuyer Assistance Program (DHAP); and the household income must be between 80%-120% AMI. (Other Properties Under Construction in the Community are 6051, 6055, 6059 and 6063 Plum Dale Road; 2315 and 2319 Fatima Avenue; 2708 Kool Avenue; 2954 and 2964 Kavasar Drive.)
$239,000
2708 Kool Avenue Dallas, TX 75241
- Type:
- Single Family
- Sq.Ft.:
- 1,395
- Status:
- Active
- Beds:
- 3
- Lot size:
- 0.15 Acres
- Year built:
- 2024
- Baths:
- 2.00
- MLS#:
- 20699451
- Subdivision:
- Chesterfield Heights
ADDITIONAL INFORMATION
OFFERS ARE BEING ACCEPTED! NEW CONSTRUCTION INCOMPLETE! Located 7-10 miles from Bishop Arts District, Trinity Grove, South Side on Lamar, Downtown Dallas and Deep Ellum, you get to experience country like living in the City. When complete, property boasts of great amenities with an open floor plan, granite countertops, nicely tiled and carpeted floors, plenty of cabinet and closet space, fully sodded front and back yards. This one WILL NOT LAST LONG! Instructions for Offer Submission and Other Documents are available in the Transaction Desk. Please Note: Buyer must make application and qualify with the Dallas Homebuyer Assistance Program (DHAP); and the household income must be between 60%-80% AMI. (Other Properties Under Construction in the Community are 6051, 6055, 6059 and 6063 Plum Dale Road; 2315 and 2319 Fatima Avenue; 2954 and 2962 Kavasar Drive.)
$239,000
6063 Plum Dale Road Dallas, TX 75241
- Type:
- Single Family
- Sq.Ft.:
- 1,395
- Status:
- Active
- Beds:
- 3
- Lot size:
- 0.15 Acres
- Year built:
- 2024
- Baths:
- 2.00
- MLS#:
- 20699397
- Subdivision:
- Carver Heights
ADDITIONAL INFORMATION
OFFERS ARE BEING ACCEPTED! NEW CONSTRUCTION INCOMPLETE! Located 7-10 miles from Bishop Arts District, Trinity Grove, South Side on Lamar, Downtown Dallas, and Deep Ellum. You can experience country like living in the City. When complete, property boasts of great amenities including open floor plan, granite countertops, nicely tiled and carpeted floors, plenty of cabinet and closet space, fully sodded front and back yards. This one WILL NOT LAST LONG! Instructions for Offer Submission and Other Documents are available in the Transaction Desk. Please Note: Buyer must make application and qualify with the City of Dallas Homebuyer Assistance Program (DHAP); and the household income must be between 60%-80% of the AMI. (Other Properties Under Construction in the Community are 6051, 6055, 6059 Plum Dale Road; 2315 and 2319 Fatima Avenue; 2708 Kool Avenue; 2954 and 2962 Kavasar Drive.)
$239,000
6059 Plum Dale Road Dallas, TX 75241
- Type:
- Single Family
- Sq.Ft.:
- 1,558
- Status:
- Active
- Beds:
- 3
- Lot size:
- 0.15 Acres
- Year built:
- 2024
- Baths:
- 2.00
- MLS#:
- 20699307
- Subdivision:
- Carver Heights
ADDITIONAL INFORMATION
OFFERS ARE BEING ACCEPTED! NEW CONSTRUCTION INCOMPLETE! Located 7-10 miles from Bishop Arts District, Trinity Grove, South Side on Lamar, Downtown Dallas and Deep Ellum. You can experience country like living in the City. When complete, property boasts of great amenities including open floor plan, granite countertops, nicely tiled and carpeted floors, plenty of cabinet and closet space, fully sodded front and back yard. This one WILL NOT LAST LONG! Instructions for Offer Submission and other Documents are available in the Transaction Desk. Please Note: Buyer must make application and qualify with the Dallas Homebuyer Assistance Program (DHAP); and the household income must be between 80%-120% of the AMI. (Other Properties Under Construction in the Community are 6051, 6055, 6063 Plum Dale Road; 2315 and 2319 Fatima Avenue; 2708 Kool Avenue; 2954 and 2962 Kavasar Drive.)
$239,000
2319 Fatima Avenue Dallas, TX 75241
- Type:
- Single Family
- Sq.Ft.:
- 1,558
- Status:
- Active
- Beds:
- 3
- Lot size:
- 0.22 Acres
- Year built:
- 2024
- Baths:
- 2.00
- MLS#:
- 20699161
- Subdivision:
- Alameda Heights
ADDITIONAL INFORMATION
OFFERS ARE BEING ACCEPTED! NEW CONSTRUCTION INCOMPLETE. Located 7-10 miles from Bishop Arts District, Trinity Grove, South Side on Lamar, Downtown Dallas and Deep Ellum. You can experience country like living in the City. When complete, property boasts of great amenities including open floor plan, granite countertops, nicely tiled and carpeted floors, plenty of cabinet and closet space, fully sodded front and back yards. This one WILL NOT LAST LONG! Instructions for Offer Submission and Other Documents are available in the Transaction Desk. Please Note: Buyer must make application and qualify with the Dallas Homebuyer Assistance Program (DHAP); and the household income must be between 60%-80% of the AMI. (Other Properties Under Construction in the Community are 6051, 6055, 6059, 6063 Plum Dale Road; 2315 Fatima Avenue; 2708 Kool Avenue; 2954 and 2962 Kavasar Drive.)
- Type:
- Single Family
- Sq.Ft.:
- 1,627
- Status:
- Active
- Beds:
- 3
- Lot size:
- 0.11 Acres
- Year built:
- 2024
- Baths:
- 3.00
- MLS#:
- 20698796
- Subdivision:
- College Park
ADDITIONAL INFORMATION
Jaguar â?? 2 story, 3-bed, 2.5 bath, 1,627 sqft! The spacious, two-story Jaguar offers three bedrooms and two-and-a-half baths. The Jaguar plan has a thoughtfully designed, open layout on the main floor with the family room opening to the dining area and kitchen. Highlighted by great natural light and vinyl-plank flooring, this space is the ideal backdrop for creating lasting family memories. In the private master suite, enjoy peaceful back yard views and plenty of space for your king-sized furniture. Additionally, the en-suite master bath offers a beautiful vanity with great storage, an extended shower and a huge walk-in closet. The Jaguar plan features incredible upgrades spread throughout the home at no extra cost to you. From the covered front porch that welcomes you into the home to the beautiful kitchen island, every aspect of this home was handpicked with families in mind.
- Type:
- Single Family
- Sq.Ft.:
- 1,724
- Status:
- Active
- Beds:
- 4
- Lot size:
- 0.11 Acres
- Year built:
- 2024
- Baths:
- 2.00
- MLS#:
- 20698814
- Subdivision:
- College Park
ADDITIONAL INFORMATION
Reed â?? 1 story, 4-bed, 2-bath, 1,724 sqft! The Reed floor plan is a one-story home that has four spacious bedrooms, two bathrooms and thoughtfully designed living spaces. Youâ??ll love the openness of this floor plan creating a perfect environment for hosting. Enjoy the chef-ready kitchen that comes equipped with granite countertops, wood cabinetry and energy-efficient appliances. When you are ready to relax and unwind, the spacious ownerâ??s suite provides the perfect at-home get-away with a large bedroom and spa-like master bath that is highlighted by an extended, glass-enclosed shower and a huge walk-in closet. In the Reed plan, upgrades such as vinyl plank, wood-style flooring, a programmable thermostat and more come completely included. In addition, this home also comes with a fully fenced back yard and a professionally landscaped front yard adding to the incredible curb appeal.
$336,900
6317 Baraboo Drive Dallas, TX 75241
- Type:
- Single Family
- Sq.Ft.:
- 1,724
- Status:
- Active
- Beds:
- 4
- Lot size:
- 0.11 Acres
- Year built:
- 2024
- Baths:
- 2.00
- MLS#:
- 20698741
- Subdivision:
- College Park
ADDITIONAL INFORMATION
Reed â 1 story, 4-bed, 2-bath, 1,724 sqft! The Reed floor plan is a one-story home that has four spacious bedrooms, two bathrooms and thoughtfully designed living spaces. Youâll love the openness of this floor plan creating a perfect environment for hosting. Enjoy the chef-ready kitchen that comes equipped with granite countertops, wood cabinetry and energy-efficient appliances. When you are ready to relax and unwind, the spacious ownerâs suite provides the perfect at-home get-away with a large bedroom and spa-like master bath that is highlighted by an extended, glass-enclosed shower and a huge walk-in closet. In the Reed plan, upgrades such as vinyl plank, wood-style flooring, a programmable thermostat and more come completely included. In addition, this home also comes with a fully fenced back yard and a professionally landscaped front yard adding to the incredible curb appeal.
- Type:
- Single Family
- Sq.Ft.:
- 1,627
- Status:
- Active
- Beds:
- 3
- Lot size:
- 0.11 Acres
- Year built:
- 2024
- Baths:
- 3.00
- MLS#:
- 20698703
- Subdivision:
- College Park
ADDITIONAL INFORMATION
Jaguar â 2 story, 3-bed, 2.5 bath, 1,627 sqft! The spacious, two-story Jaguar offers three bedrooms and two-and-a-half baths. The Jaguar plan has a thoughtfully designed, open layout on the main floor with the family room opening to the dining area and kitchen. Highlighted by great natural light and vinyl-plank flooring, this space is the ideal backdrop for creating lasting family memories. In the private master suite, enjoy peaceful back yard views and plenty of space for your king-sized furniture. Additionally, the en-suite master bath offers a beautiful vanity with great storage, an extended shower and a huge walk-in closet. The Jaguar plan features incredible upgrades spread throughout the home at no extra cost to you. From the covered front porch that welcomes you into the home to the beautiful kitchen island, every aspect of this home was handpicked with families in mind.
- Type:
- Single Family
- Sq.Ft.:
- 1,175
- Status:
- Active
- Beds:
- 3
- Lot size:
- 0.11 Acres
- Year built:
- 2024
- Baths:
- 2.00
- MLS#:
- 20698696
- Subdivision:
- College Park
ADDITIONAL INFORMATION
Rio Grande â?? 1 story, 3-bed, 2-bath, 1,175 sqft! The Rio Grande floor plan is a one-story, three-bedroom and two-bathroom home. It has a spacious, open-concept layout with a chef-ready kitchen and large family room. Built with our CompleteHomeâ?¢ package, you will find a host of upgrades at no extra cost to you! Granite countertops, stainless steel appliances, and a Wi-Fi-enabled garage door opener are just a few of the wonderful upgrades you will enjoy when living in the Rio Grande. This spacious master suite is the perfect get away after a long day. Built with you in mind, this roomy retreat includes a spacious room equipped to fit your king-sized furniture, spa-like bathroom, and huge walk-in closet. From the high-end glass shower to the incredible storage space, you will have everything you need to relax and unwind!

The data relating to real estate for sale on this web site comes in part from the Broker Reciprocity Program of the NTREIS Multiple Listing Service. Real estate listings held by brokerage firms other than this broker are marked with the Broker Reciprocity logo and detailed information about them includes the name of the listing brokers. ©2025 North Texas Real Estate Information Systems
Dallas Real Estate
The median home value in Dallas, TX is $295,100. This is lower than the county median home value of $302,600. The national median home value is $338,100. The average price of homes sold in Dallas, TX is $295,100. Approximately 37.21% of Dallas homes are owned, compared to 52.6% rented, while 10.19% are vacant. Dallas real estate listings include condos, townhomes, and single family homes for sale. Commercial properties are also available. If you see a property you’re interested in, contact a Dallas real estate agent to arrange a tour today!
Dallas, Texas 75241 has a population of 1,300,239. Dallas 75241 is less family-centric than the surrounding county with 26.26% of the households containing married families with children. The county average for households married with children is 32.82%.
The median household income in Dallas, Texas 75241 is $58,231. The median household income for the surrounding county is $65,011 compared to the national median of $69,021. The median age of people living in Dallas 75241 is 33.1 years.
Dallas Weather
The average high temperature in July is 94.9 degrees, with an average low temperature in January of 35.5 degrees. The average rainfall is approximately 39.1 inches per year, with 1.2 inches of snow per year.
