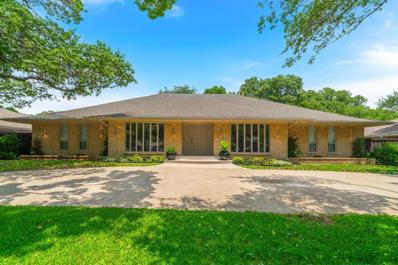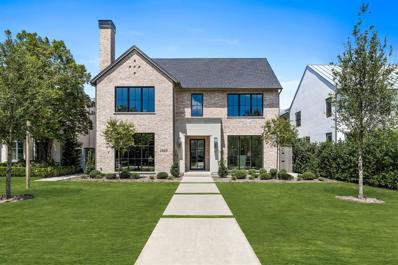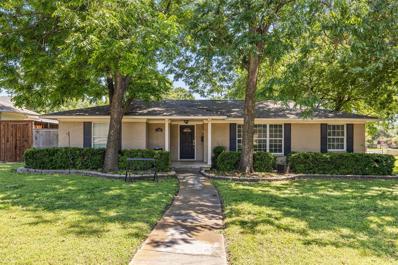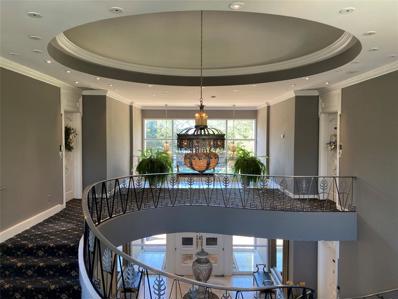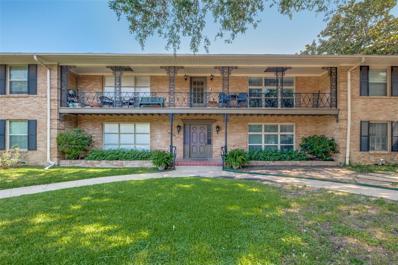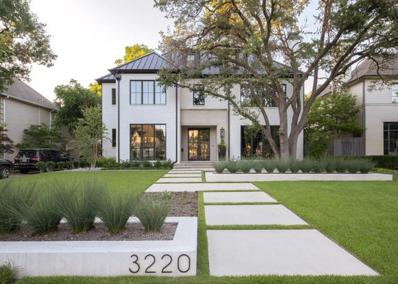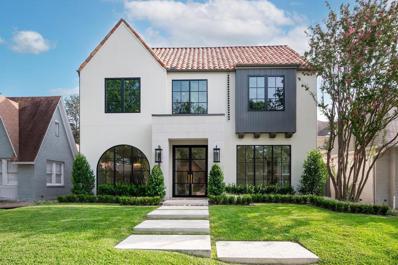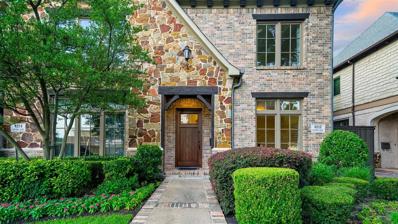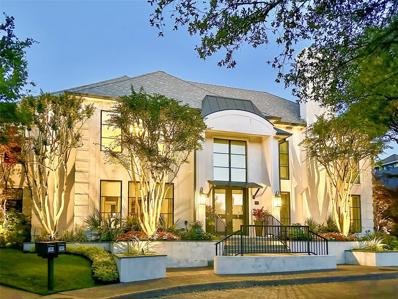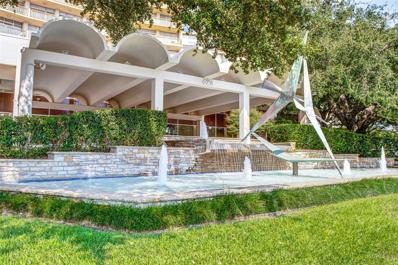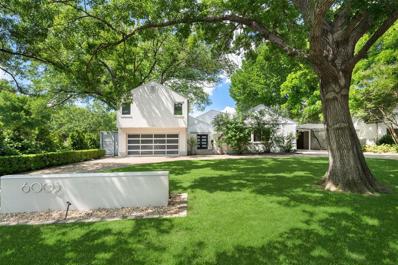Dallas TX Homes for Sale
$1,695,000
7031 Chipperton Drive Dallas, TX 75225
- Type:
- Single Family
- Sq.Ft.:
- 4,088
- Status:
- Active
- Beds:
- 4
- Lot size:
- 0.3 Acres
- Year built:
- 1967
- Baths:
- 5.00
- MLS#:
- 20646756
- Subdivision:
- Windsor Park 06
ADDITIONAL INFORMATION
Pier & Beam Foundation; Great opportunity to reside on a quiet, interior street in Windsor Park neighborhood, Transitional Remodel Style-offering 4 beds, 3 living areas, 3 full & 2 powder baths, 2 car attached garage; kitchen offers built-in commercial sized refrigerator freezer, double ovens, granite countertops, glass tile backsplash; walk in bar-butlers pantry with ice maker & marble countertops with undermount bar sink - bar serves to den-great for entertaining; den consists of herringbone pattern wood flooring, skylights, gas fireplace boasts floor to ceiling Venetian Marble Tiles & Diamond Fire Glass; West side of house great design for Mother-In-Law Suite; spacious private master bedroom with walk-in closet with built-in drawers & shelves, rain head shower system, bathtub hand sprayer, plenty of storage; Number 1 Common Select white oak wood flooring throughout; marble foyer Swarovski Crystal Chandeliers; 6 heritage oaks, extended patio, buried power lines
- Type:
- Single Family
- Sq.Ft.:
- 5,861
- Status:
- Active
- Beds:
- 5
- Lot size:
- 0.24 Acres
- Baths:
- 7.00
- MLS#:
- 20644417
- Subdivision:
- University Heights
ADDITIONAL INFORMATION
This prestigious Park Cities customizable-build by Ellen Grasso & Sons offers over 5,800sqft of refinement and indulgence at every turn. Discover culinary excellence in the expansive kitchen, with catering pantry, high-end finishes, and designer appliances. Adjacent, a sleek bar sets the stage for unforgettable gatherings. Enter elevated living with five meticulously designed bedrooms, each accompanied by an en suite bath and dual walk-in closets in primary suite with ample space for your most coveted wardrobe pieces. There is also a third floor playroom or flex space that beckons endless possibilities for leisure and enjoyment. Escape to the tranquility of the library, or unwind in the outdoor living area, where a resort-style pool awaits, surrounded by lush landscaping and a wondrous side courtyard for moments of quiet contemplation. A sizable three-car garage and porte cochere offer enhanced convenience. Impeccable details throughout welcome you to a new sanctuary of sophistication!
$4,445,000
6631 Joyce Way Dallas, TX 75225
Open House:
Sunday, 12/1 2:00-4:00PM
- Type:
- Single Family
- Sq.Ft.:
- 7,083
- Status:
- Active
- Beds:
- 5
- Lot size:
- 0.31 Acres
- Year built:
- 2024
- Baths:
- 7.00
- MLS#:
- 20643968
- Subdivision:
- Walnut Crest
ADDITIONAL INFORMATION
Luxury living in Preston Hollow. This modern smart home features 5 bedrooms, 7 baths, 2 living areas, a game room, a flex space, 2 laundry rooms, and a study. Every room of this 7,083 sqft home is meticulously crafted and paired with designer fixtures. The first floor boasts a grand double-ceiling foyer leading to an open layout connecting the living, dining & kitchen spaces. A magnificent chef's kitchen outfitted with custom cabinetry, Sub-Zero & Wolf appliances, oversized island, wet bar, pantry & prep kitchen. The primary suite on the first floor offers a serene retreat with two large walk-in closets and a spa-like bathroom with a private coffee bar. The second floor includes an upstairs primary, 2 large ensuite bedrooms, & additional living areas, ideal for multigenerational living. The ample yard & terrace are connected to the living areas by oversized panoramic sliding doors, perfect for entertaining and relaxation. Virtual tour & videos available. Schedule your showing today!
Open House:
Sunday, 12/1 2:00-4:00PM
- Type:
- Single Family
- Sq.Ft.:
- 6,201
- Status:
- Active
- Beds:
- 5
- Lot size:
- 0.2 Acres
- Year built:
- 2024
- Baths:
- 6.00
- MLS#:
- 20640729
- Subdivision:
- University Heights
ADDITIONAL INFORMATION
Brand new construction by Pearl Developments in the fairway of University Park. Complete in August 2024. This classic transitional spans 6,201 square feet and offers 5 beds, 5.1 baths, a media room, game room, formals and outdoor living. This home features stunning finishes and a thoughtfully designed open floor plan. The main floor offers gracious formals and a custom kitchen that opens to the family room with iron doors to the covered back patio with outdoor kitchen. The second floor features the primary suite and three additional en-suite bedrooms with walk-in closets, utility room and convenient game room. A large media room, 5th bedroom and bath and exercise or flex room completes the third floor. Don't miss this exceptional opportunity! Floor plan and design selections can be found in the Transactions Desk. * Buyer and buyer's agent to verify all information herein*
- Type:
- Single Family
- Sq.Ft.:
- 1,835
- Status:
- Active
- Beds:
- 3
- Lot size:
- 0.24 Acres
- Year built:
- 1957
- Baths:
- 2.00
- MLS#:
- 20637930
- Subdivision:
- University Heights 08
ADDITIONAL INFORMATION
Located in the heart of Dallas, this Classic beauty is located in a highly sought after neighborhood in the HPISD. A 70 x 155 private corner lot lined with trees is rare. Situated on a no-through traffic Cul de Sac, offers a safe area for children to play. This home benefits from neighbors on just one side, ensuring extra peace and calm. Lot to the right is a vacant lot owned by the city and an alley is a buffer between this home and the home behind. This charming three-bedroom, two-full-bath home is ready for you! Move-in, remodel, or rebuild. The seller has plans for remodeling that are available to view. Enter a realm for relaxation and entertainment, with two family rooms ideal for social events. This expansive eat-in kitchen blends functionality with elegance, providing plenty of cabinet space for your cooking endeavors. Experience the convenience and security of a rear-entry two-car garage, accessible via the alley, offering privacy and reassurance. A private fenced-in garden area is in the backyard or use as a dog run. Perfect location next to parks, schools and close to restaurants. The City of University Park states there are no restrictions on the property for any future building plans a new homeowner might pursue, and the buyer must verify. A must-see! Schools and measurements to be verified.
- Type:
- Condo
- Sq.Ft.:
- 1,885
- Status:
- Active
- Beds:
- 2
- Lot size:
- 2.31 Acres
- Year built:
- 1964
- Baths:
- 2.00
- MLS#:
- 20638828
- Subdivision:
- Imperial House Condo
ADDITIONAL INFORMATION
Big price reduction! Bring offers! Fantastic opportunity for upscale private living in this spacious Preston Hollow condo in the highly desirable Imperial House. A marble entryway and herringbone hardwoods greet you as you enter this unusually spacious unit with 9ft ceilings, generous built-ins, and great storage. Kitchen and baths have beautiful granite counters, marble floors, and custom cabinetry. Recessed lighting, plantation shutters, and crown molding add to its elegance. Back stairs off the kitchen provide easy access to 2 garage parking spaces. HOA includes all utilities, and 2 pools that have been recently redone. Includes a 16X16 private storage room that is not included in square footage measurement. All in a prime location behind the pink wall!
- Type:
- Condo
- Sq.Ft.:
- 1,381
- Status:
- Active
- Beds:
- 2
- Lot size:
- 1.15 Acres
- Year built:
- 1955
- Baths:
- 2.00
- MLS#:
- 20634863
- Subdivision:
- Prestwick Manor
ADDITIONAL INFORMATION
Charming first floor condo! Two bedrooms, two baths, plus two living areas. Light-filled rooms. Open floor plan Hardwood floors, updated kitchen and baths, stainless appliances, full sized washer and dryer area. One assigned space covered carport Move-in ready! Excellent investment property or a very desirable residence Behind the Pink Wall
- Type:
- Single Family
- Sq.Ft.:
- 6,838
- Status:
- Active
- Beds:
- 5
- Lot size:
- 0.24 Acres
- Year built:
- 2024
- Baths:
- 7.00
- MLS#:
- 20633836
- Subdivision:
- University Heights Add Sec 05
ADDITIONAL INFORMATION
Introducing an exquisite new construction by Pearl Developments with designer finishes & wallpapers in University Park. This transitional marvel spans 6,838 square feet & offers 5 beds, 5.2 baths, a media room, game room, formals, & outdoor living. The thoughtfully designed open floor plan is ideal for both family living & entertaining, with a custom kitchen open to the great room with iron doors to the covered back patio with outdoor kitchen. Upstairs, the primary suite is a true retreat, featuring a convenient coffee bar & a stunning bath with separate closets. Three additional en-suite bedrooms with walk-in closets, a game room, & a utility room complete the 2nd floor. The 3rd floor is thoughtfully designed for leisure & fitness, housing a large media room, a 5th bedroom, & an exercise room. With its meticulous craftsmanship, elegant design, & desirable amenities, this new construction in University Park presents a rare opportunity for sophisticated living in a coveted location.
$4,499,999
3449 Purdue Avenue University Park, TX 75225
- Type:
- Single Family
- Sq.Ft.:
- 5,371
- Status:
- Active
- Beds:
- 5
- Lot size:
- 0.16 Acres
- Year built:
- 2024
- Baths:
- 7.00
- MLS#:
- 20626869
- Subdivision:
- University Heights
ADDITIONAL INFORMATION
3449 Purdue is an exquisite, newly completed, Santa Barbara style home in the FAIRWAY of University Park by Canterbury Custom Homes. Conveniently located a couple blocks away from UP Elementary, Curtis Park, and Snider Plaza provides the best walk ability in the Park Cities. This luxurious residence features a gourmet kitchen with waterfall island, sub zero & Wolf appliances, marble slab backsplash, designer pantry, stained cabinet accents, Ann Sacks tile accents, tankless water heater, future elevator space & much more! Itâs the perfect blend of luxury, comfort, and modern amenities in one of Dallas' most sought-after neighborhoods.
$1,580,000
4212 Lovers Lane University Park, TX 75225
- Type:
- Single Family
- Sq.Ft.:
- 3,366
- Status:
- Active
- Beds:
- 5
- Lot size:
- 0.1 Acres
- Year built:
- 2006
- Baths:
- 5.00
- MLS#:
- 20607888
- Subdivision:
- Idlewild
ADDITIONAL INFORMATION
Look at This One....Highland Park ISD- NO HOA..... LOCK & LEAVE..... Warm & Inviting Single Family Attached; Offering 5 Bedrooms, 4.1 Bathrooms,Office Space, and a 2 Car Rear Entry Garage. Beautiful Recently Stained Hardwood Floors throughout the Home (NO CARPET), Granite Countertops and Stainless Steel Appliances in the Open Concept Kitchen with a Stunning Coffered Ceiling, 2 fireplaces. Light and Bright; Close to Shopping, restaurants, major roads, and airports. This is a Must See! Call to Schedule a Viewing.
$2,595,000
6 Glenmeadow Court Dallas, TX 75225
- Type:
- Single Family
- Sq.Ft.:
- 6,120
- Status:
- Active
- Beds:
- 4
- Lot size:
- 0.16 Acres
- Year built:
- 1985
- Baths:
- 5.00
- MLS#:
- 20606847
- Subdivision:
- Glen Lakes 5th Sec
ADDITIONAL INFORMATION
Act fastâthis modern masterpiece wonât last long! Completely reimagined in 2020, this home features sleek mortared brick, new entry doors, and thermal pane low-E glass windows. Inside, soaring ceilings, gleaming hardwood floors, and expansive formals with a wet bar create an entertainer's dream. The chef's kitchen includes a Butler's Pantry, Scullery kitchen, and main kitchen equipped with Wolf, SubZero, and Asko appliances. The Primary Suite on the South wing boasts a sitting area, fireplace, walk-in closet, and coffee bar. The central outdoor living area features conservation grass, a dining space, and a gas grill. Upstairs, find a second Primary Suite, additional ensuite bedroom, study, and a media-game room with kitchenetteâperfect for multi-generational living. This home, with its 2020 updates including a new roof, LED lighting, and EV-ready outlet, lives like new!
- Type:
- Condo
- Sq.Ft.:
- 1,083
- Status:
- Active
- Beds:
- 1
- Lot size:
- 4.26 Acres
- Year built:
- 1966
- Baths:
- 2.00
- MLS#:
- 20587701
- Subdivision:
- Preston Tower Condo
ADDITIONAL INFORMATION
Views of downtown Dallas over treetops of Park Cities from 5th floor of prestigious Preston tower condominium. This one bedroom, two full bath condo offers 2 large balconies . Large master bedroom that allows for sitting or office area, open kitchen with Granite counter tops and large living, dining area, . Preston Tower offers 24-hrs limited access, pool, fire pit, dog park, tennis and pickle ball court, community room with kitchen, fitness center and community Laundry room. One assigned underground parking space # 120 in level B close to elevator. Monthly HOA dues includes all utilities and basic internet. Condo owners can only have one pet under 30ib.and smoking is not permitted in the building. Easy access to Highway 75, Dallas North Tollway , North Park mall, walk to Preston Center, grocery store and restaurants.
- Type:
- Single Family
- Sq.Ft.:
- 4,996
- Status:
- Active
- Beds:
- 4
- Lot size:
- 0.39 Acres
- Year built:
- 2013
- Baths:
- 6.00
- MLS#:
- 20570633
- Subdivision:
- Caruth Hills Sec 01
ADDITIONAL INFORMATION
Sophisticated custom transitional estate situated on an oversized 105x160 lot in University Park designed by architect David Stocker and built by Manning Snelling. This home features an open floor plan with thoughtfully placed windows that brings an abundance of natural light into the home. The chefs kitchen opens to both the breakfast area and the living room and has a perfect flow for entertaining. The stunning primary suite is downstairs with beam vaulted ceilings and views to the outdoor living space from two walls. There are three generous bedrooms upstairs each with own bath and walkin closets. The attention to detail is apparent everywhere you look. The incredible outdoor living area has a covered porch with fireplace, heated pool, spa, fountain, fire pit and a built in grilling station. There is an additional guest suite above the garage allow for a 5th bedroom or a second office.
$2,249,000
6005 Northwood Road Dallas, TX 75225
- Type:
- Single Family
- Sq.Ft.:
- 5,415
- Status:
- Active
- Beds:
- 5
- Lot size:
- 0.32 Acres
- Year built:
- 1937
- Baths:
- 6.00
- MLS#:
- 20542864
- Subdivision:
- Preston Highlands 02
ADDITIONAL INFORMATION
Back on the market due to buyer not meeting contingency. Spectacular, recently remodeled, soft contemporary in the heart of Preston Hollow! Enter through the private courtyard to a gallery inspired interior with museum level 5 finished walls, art lighting, soaring ceilings with floor to ceiling walls of windows. 3 LA's downstairs, perfect for large parties & entertaining. Chefâs dream Kitchen has high-end Miele appliances including XXL steam oven, wall oven, side by side built-in refrigerator and freezer, Induction cooktop & microwave. 2 Bosch dishwashers in kitchen. Scotsman icemaker in the adjoining bar area. Multifunction 4 panel 14ft slide & pivot windows allow for seamless indoor-outdoor entertaining. Primary is on the 1st floor with 2 walk-in closets. 3 beds with full baths also located on the first floor. Chic guest retreat with private entrance, kitchenette, W&D hookups & beautiful bathrm. Recent completely remodeled pool & professional landscaping make for oasis type retreat!
- Type:
- Single Family
- Sq.Ft.:
- 6,209
- Status:
- Active
- Beds:
- 4
- Lot size:
- 0.24 Acres
- Year built:
- 2000
- Baths:
- 5.00
- MLS#:
- 20400896
- Subdivision:
- University Heights
ADDITIONAL INFORMATION
Classic English Style Home in the Heart of University Park Beautifully Remodeled, Refreshed & Ready to Call Home. Sited on a Gorgeous 70x150 Lot & Walking Distance to Boone Elementary. Welcoming Two Story Entry Hall with Barrel Vaulted Ceiling & Parlor, Gracious Formals, Rich Paneled Library or Office,Terrific Island Kitchen with Stainless Appliance Package, including Viking & Subzero. Cozy Breakfast Room, Open Family Room with Fireplace Overlooking the Spacious Backyard with Covered Patio & Grilling Center.Four Spacious Bedrooms are Upstairs, Each with Private Baths, along with a Den or Playroom Area, located off the Back Stairwell. Grand Primary Suite offers a Sitting Area, Fireplace, Dual Closets, Separate Vanities, Garden Tub & Shower. Additional Amenities include:Third Floor Game Room or 5th Bedroom, Wet Bar w Ice Maker, New Roof, New Fence, New Carpet, Fresh Paint Inside & Out, Updated Baths & Kitchen, Exceptional Storage, Lovely Leaded Glass, Oversized Garage w Rear Gated Entry.

The data relating to real estate for sale on this web site comes in part from the Broker Reciprocity Program of the NTREIS Multiple Listing Service. Real estate listings held by brokerage firms other than this broker are marked with the Broker Reciprocity logo and detailed information about them includes the name of the listing brokers. ©2024 North Texas Real Estate Information Systems
Dallas Real Estate
The median home value in Dallas, TX is $1,873,200. This is higher than the county median home value of $302,600. The national median home value is $338,100. The average price of homes sold in Dallas, TX is $1,873,200. Approximately 78.42% of Dallas homes are owned, compared to 15.87% rented, while 5.71% are vacant. Dallas real estate listings include condos, townhomes, and single family homes for sale. Commercial properties are also available. If you see a property you’re interested in, contact a Dallas real estate agent to arrange a tour today!
Dallas, Texas 75225 has a population of 25,029. Dallas 75225 is more family-centric than the surrounding county with 40.36% of the households containing married families with children. The county average for households married with children is 32.82%.
The median household income in Dallas, Texas 75225 is $247,045. The median household income for the surrounding county is $65,011 compared to the national median of $69,021. The median age of people living in Dallas 75225 is 35.3 years.
Dallas Weather
The average high temperature in July is 95.2 degrees, with an average low temperature in January of 36.3 degrees. The average rainfall is approximately 38.3 inches per year, with 1.5 inches of snow per year.
