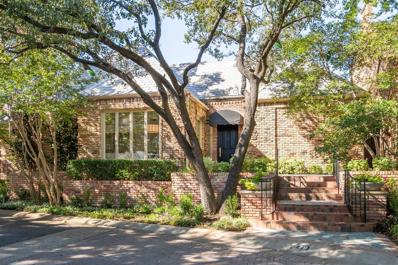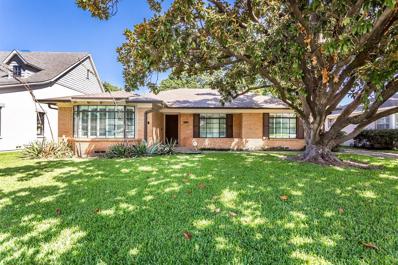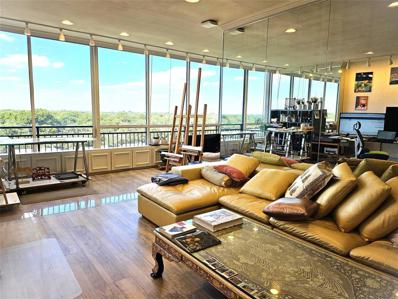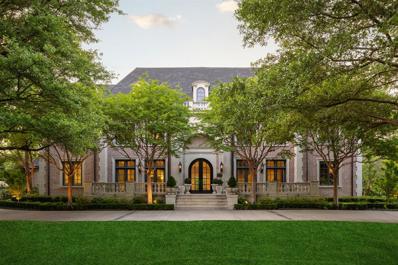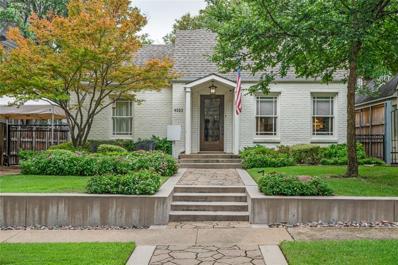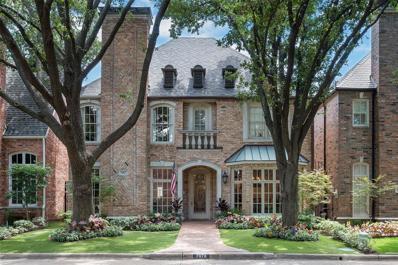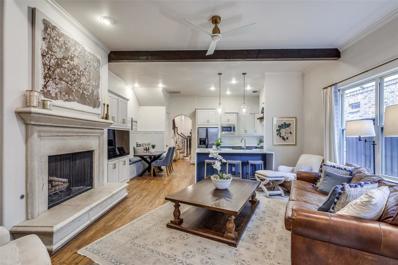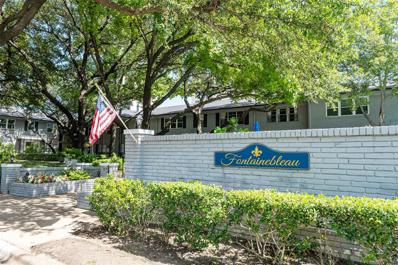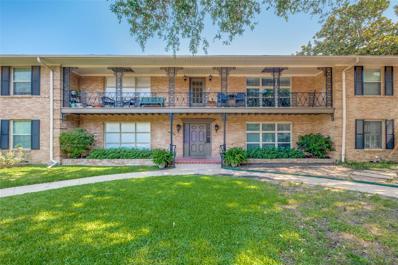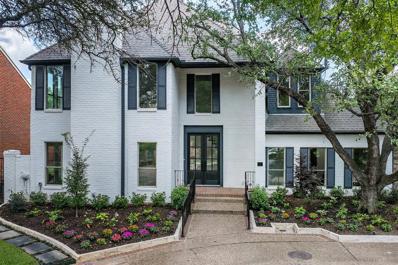Dallas TX Homes for Sale
- Type:
- Condo
- Sq.Ft.:
- 1,673
- Status:
- Active
- Beds:
- 3
- Lot size:
- 4.26 Acres
- Year built:
- 1966
- Baths:
- 3.00
- MLS#:
- 20753375
- Subdivision:
- Preston Tower Condominiums
ADDITIONAL INFORMATION
Breathtaking 7th-floor views of downtown, the Park Cities and Preston Center! Rarely available Preston Tower 3 BR, 3 BA condo has been reconfigured and updated with a spacious, open floor plan & modern finish detail throughout. Windows with custom shades span the entire unit offering views from every room. Well-appointed kitchen features white laminate cabinets, black granite countertops and a huge center island. Separate beverage bar with sink, ice maker & drawer fridge. Oversized primary suite has a private balcony, sleek bath with dual sinks, massaging shower and walk-in closet with washer-dryer connections. All baths have travertine tile, upgraded fixtures & custom cabinets. Additional highlights throughout the unit include wood floors, built-ins, decorative lighting, custom pocket doors and a built-in speaker system. Preston Tower amenities include 24-7 front desk & basement attendants, pool-firepit courtyard, fitness center, club room, library, tennis-pickleball & dog park. Prime Preston Hollow location within walking distance to Preston Center shops & dining. Easy access to DNTollway, Central 75, NorthPark, SMU and Preston Royal.
Open House:
Sunday, 1/5 1:00-3:00PM
- Type:
- Single Family
- Sq.Ft.:
- 7,329
- Status:
- Active
- Beds:
- 5
- Lot size:
- 0.26 Acres
- Year built:
- 2006
- Baths:
- 8.00
- MLS#:
- 20752477
- Subdivision:
- University Heights
ADDITIONAL INFORMATION
This 7,329 sq ft home on a beautiful wide boulevard in University Park is an amazing value. It offers 5 large bedrooms and 6.2 bathrooms, an elevator, a temperature-controlled wine room, and abundant space making it ideal for a growing family. As you enter this stately home, you'll find a winding staircase leading to spacious living areas. The gourmet kitchen features top-of-the-line appliances and ample counter space, perfect for family gatherings. The master suite includes separate closets and bathrooms, while a large office provides a quiet workspace. Enjoy outdoor living on the covered patio, which features a fireplace for a cozy atmosphere. Additional highlights include two additional fireplaces a lovely backyard, a game room, abundant storage, and a third-floor bedroom with a full bath. Another bonus is the three-car tandem garage with extra storage. Recent updates include fresh paint and a new AC system to add to the appeal. This home combines comfort, beauty, and functionality, making it a perfect choice for families looking for room to grow. Located near schools, shopping, and major freeways, this home has it all.
- Type:
- Single Family
- Sq.Ft.:
- 6,450
- Status:
- Active
- Beds:
- 5
- Lot size:
- 0.24 Acres
- Baths:
- 8.00
- MLS#:
- 20707301
- Subdivision:
- University Heights
ADDITIONAL INFORMATION
New construction on oversized corner lot in the heart of the Fairway in University Park. This transitional three story home consists of 6,450 square feet offers 5 beds, 5 en suite baths, 2 powder baths, 1 pool bath, a media room, game room, formals, outdoor living and equipped for future elevator. Sub Zero Wolf appliances with prep kitchen and pantry ideal entertaining. Large family room opens to a covered patio with masonry fireplace with bug screens & heaters. The main floor also includes dining room, family room and speakeasy, both with masonry fireplaces. Second floor boasts primary bedroom suite with his and her closets, game room, & three additional en-suite bedrooms. Additional secondary bedroom on the third floor. This stunning home has been thoughtfully designed and crafted with the family in mind. Estimated completion end of Summer 2025. Zoned for Hyer ES in acclaimed Highland Park ISD.
- Type:
- Single Family
- Sq.Ft.:
- 5,970
- Status:
- Active
- Beds:
- 5
- Lot size:
- 0.29 Acres
- Year built:
- 2002
- Baths:
- 7.00
- MLS#:
- 20744139
- Subdivision:
- Seventh Sec University Heights
ADDITIONAL INFORMATION
Nestled in the heart of University Park, this custom, 5970 SF all stone home with Ludowici tile roof sits on a corner lot, offering an ideal blend of elegance & comfort. Upon entering, the formal living & dining areas welcome you, while the study with built-ins provides a versatile space for work. The chef's kitchen, recently remodeled to perfection, features a large island, double oven, & stone-outlined gas cooktop, all seamlessly flowing into the breakfast room & oversized den with a vaulted ceiling & fireplace.The second floor hosts 3 en-suite bedrooms, office, & an oversized primary suite offering a tranquil haven with a fireplace, double vanity bathroom, & 2 large walk-in closets. The 3rd floor presents an expansive bedroom with en suite bath. Outside, the landscaped backyard beckons with a covered stone patio, built-in grill, a lush grassy area & rare 3 car garage plus Porte Cochere. Home is conveniently located within walking distance to parks, shops & dining in Preston Center.
$2,495,000
29 Saint Laurent Place Dallas, TX 75225
- Type:
- Single Family
- Sq.Ft.:
- 4,333
- Status:
- Active
- Beds:
- 3
- Lot size:
- 0.14 Acres
- Year built:
- 1981
- Baths:
- 4.00
- MLS#:
- 20738325
- Subdivision:
- Caruth Homeplace 05
ADDITIONAL INFORMATION
Welcome to this exquisite and timeless lock-and-leave home in Caruth Homeplace. Updated and remodeled, this residence features a flowing and spacious floor plan with a large downstairs primary suite. Enjoy serene outdoor living in the beautifully landscaped courtyard, perfect for morning coffee or evening gatherings. The home boasts high-end appliances and hardware throughout, complemented by stunning hardwood floors that exude elegance. Upstairs, a generous versatile room with a full bath awaits, ideal for a game room, living area, gym, or even an extra bedroomâoffering endless possibilities to suit your lifestyle. Don't miss this exceptional opportunity to own a piece of luxury in a prime location!
$2,365,000
6 Saint Laurent Place Dallas, TX 75225
Open House:
Sunday, 1/5 2:00-4:00PM
- Type:
- Single Family
- Sq.Ft.:
- 5,263
- Status:
- Active
- Beds:
- 4
- Lot size:
- 0.14 Acres
- Year built:
- 1981
- Baths:
- 3.00
- MLS#:
- 20732479
- Subdivision:
- Caruth Homeplace 05
ADDITIONAL INFORMATION
Discover 6 St Laurent, a beautifully reimagined home in the coveted Caruth Homeplace. This thoughtfully updated residence blends modern luxury with timeless design, featuring a seamless open layout ideal for both relaxed living and elegant entertaining. The chefâ??s kitchen is a showstopper, boasting a massive island, three ovens, abundant counter space, and a walk-in pantry, making it a dream for culinary enthusiasts. The generously sized dining room invites lively gatherings, while the expansive living area, complete with a wet bar and serene views of the atrium and lush front yard, creates a warm, inviting atmosphere. The first-floor primary suite is a private retreat, offering a spa-inspired wet room with a soaking tub and shower, double vanities, a private patio for morning coffee, and an intimate den perfect for reading or unwinding. Upstairs, two oversized bedrooms share a spacious Jack and Jill bath, and a second staircase leads to a versatile space ideal for a home office, exercise room, or extra storage. Situated in Caruth Homeplace, this home provides access to exceptional community amenities, including a sparkling pool, a clubhouse, and tennis courts, enhancing the luxurious lifestyle. Beyond the amenities, this location offers a vibrant, connected community with manicured grounds and easy access to premier shopping, dining, and cultural attractions. With every detail thoughtfully designed, this home is a true gem, offering comfort, style, and convenience in one of Dallasâ??s most desirable neighborhoods.
$1,200,000
7531 Villanova Street Dallas, TX 75225
- Type:
- Single Family
- Sq.Ft.:
- 1,919
- Status:
- Active
- Beds:
- 3
- Lot size:
- 0.19 Acres
- Year built:
- 1954
- Baths:
- 2.00
- MLS#:
- 20738381
- Subdivision:
- Caruth Hills 10
ADDITIONAL INFORMATION
This Caruth Hills home is the perfect location on a beautiful tree lined street! This gem offers a rare opportunity for those with vision! The home is ready for your modern updates that will make it shine! Whether you are looking to restore it's original character or create a contemporary masterpiece the possibilities are endless! The kitchen has granite tops and tile back splash, with Ken tile flooring in the kitchen and a brick fireplace in den. Refinished, hand scraped hardwood floors throughout. Beautiful, old-growth Magnolia tree in the front yard -- and a detached 2-car garage with a large patio! Park Cities-quiet neighborhood, walking distance to Northpark and Lincoln Park shopping center, and just short drive across 75 to Whole Foods Market and The Shops at Park Lane. Don't miss this chance to create your dream home in a location that truly has it all!
- Type:
- Condo
- Sq.Ft.:
- 2,353
- Status:
- Active
- Beds:
- 3
- Lot size:
- 2.23 Acres
- Year built:
- 1966
- Baths:
- 4.00
- MLS#:
- 20689316
- Subdivision:
- Athena Condo
ADDITIONAL INFORMATION
Spacious bright quiet corner unit with expansive views of Preston Hollow and beyond. Floor to ceiling wall of windows. Three en-suite bedrooms, office space, wet bar, powder room. Custom mirrored walls & built-in cabinets. The kitchen features sub-zero refrigerator, separate sub-zero freezer, Asko washer, dryer, medicine cabinet, pantry area, and a service entrance. Quick access to restaurants & NorthPark Center. HOA fees include all utilities, fast speed internet, basic cable, HVAC maintenance & filter changes, 24 hr front desk security, concierge services, gym, heated salt-water indoor pool, bldg maintenance & insurance, and management fees. No pets or smoking allowed. True carefree lock & leave lifestyle. Up to 2 assigned parking spaces per unit. Small storage in the basement. All measurements are approximate and should be verified by Buyer. There is a pending litigation in the building but does not specifically involve this unit. The seller has TX real estate license.
$2,690,000
7024 Lupton Drive Dallas, TX 75225
Open House:
Sunday, 1/5 2:00-4:00PM
- Type:
- Single Family
- Sq.Ft.:
- 5,358
- Status:
- Active
- Beds:
- 5
- Lot size:
- 0.34 Acres
- Year built:
- 1969
- Baths:
- 7.00
- MLS#:
- 20733791
- Subdivision:
- Windsor Park 8th Sec
ADDITIONAL INFORMATION
Welcome to 7024 Lupton Dr, a beautifully remodeled home in a sought-after Dallas neighborhood. This light-filled residence features 5 bedrooms, each with an ensuite bath, plus a bonus room. The chefâ??s kitchen boasts marble countertops, an island, and Quartzsite surfaces, while the butlerâ??s kitchen enhances entertaining. Enjoy elegant decorative lighting, including three chandeliers, and relax by the fireplace in the great room or by the inviting pool area with a dedicated bath and built-in grill. The versatile bonus room can be a studio, office, media room, or extra bedroom. Additional highlights include a workout room by the pool, a cozy coffee nook with a wine cooler, and a 3-car tandem garage. The property is secured with an electric gate and includes a dog run. With Pella windows for abundant natural light and energy efficiency, this home combines modern luxury with functional design. Experience exquisite living at its finest!
$3,100,000
6247 Woodland Dallas, TX 75225
- Type:
- Single Family
- Sq.Ft.:
- 4,041
- Status:
- Active
- Beds:
- 4
- Lot size:
- 0.52 Acres
- Year built:
- 1939
- Baths:
- 4.00
- MLS#:
- 20731641
- Subdivision:
- Jones Uri Add
ADDITIONAL INFORMATION
Rare opportunity on one of the most coveted blocks in Preston Hollow. Large, deep lots are the hallmark of this location, and this 100 x 228 lot is no exception, setting the stage for over 4000 ft.² in the one-story main house. In addition to formal living and dining areas, the home features a large family room and a flex space. The large primary suite is split, at the rear of the home, with splayed ceiling, great bath area, and substantial walk-in closet with excellent hanging space and abundant built-ins. Two of the secondary bedrooms are unusually large, sharing a neat flex space that could be a playroom or study. The 605 square-foot full guest house features a full kitchen, dining area, living area, and separate bedroom. A pretty pool and spa area surrounded by Oklahoma flagstone and large grassy area complete the package. Thereâ??s also abundant parking beyond the electric driveway gate, and the roomy two car garage features a large storage room and a separate, large workshop space.
$8,395,000
5929 Woodland Drive Dallas, TX 75225
- Type:
- Single Family
- Sq.Ft.:
- 9,650
- Status:
- Active
- Beds:
- 6
- Lot size:
- 0.86 Acres
- Year built:
- 2003
- Baths:
- 8.00
- MLS#:
- 20720919
- Subdivision:
- Woodland Estates
ADDITIONAL INFORMATION
The epitome of refined living, this home is nestled within the prestigious enclave of Preston Hollow. Private & exclusive, this gated home draws you in with its manicured landscape & stately facade. Inside, you'll find sophistication & timeless charm. Expansive living spaces adorned with fine finishes, from the soaring ceilings to the exquisite millwork, handsome study, & hardwoods. The gourmet kitchen is a culinary masterpiece, featuring top-of-the-line appliances, custom cabinetry, and sprawling countertops, perfect for both intimate gatherings and grand entertaining, as it opens into a spacious breakfast room and family room. Retreat to the downstairs primary suite, where tranquility abounds. Centered around an impressive fireplace, the room features tall, coved ceilings, living space, and two ensuite bathrooms. Upstairs are 5 bedrooms, a game room, media room, & gym. The backyard is a true haven of fun & relaxation with a large pool, covered porch & ample space to lay out & enjoy.
- Type:
- Single Family
- Sq.Ft.:
- 1,353
- Status:
- Active
- Beds:
- 3
- Lot size:
- 0.23 Acres
- Year built:
- 1950
- Baths:
- 1.00
- MLS#:
- 20728925
- Subdivision:
- University Heights 08
ADDITIONAL INFORMATION
$1,695,000
4053 Purdue Avenue University Park, TX 75225
- Type:
- Single Family
- Sq.Ft.:
- 1,670
- Status:
- Active
- Beds:
- 2
- Lot size:
- 0.16 Acres
- Year built:
- 1933
- Baths:
- 2.00
- MLS#:
- 20722474
- Subdivision:
- University Highlands
ADDITIONAL INFORMATION
Rare opportunity to own an updated cottage in the University Park fairway. Two bedrooms and two full bathrooms, refinished hardwood floors throughout. Meticulously maintained inside and out with upgrades including Ann Sacks tile, quartz countertops, Wolf and premium appliances, tankless water heater. Spacious formal dining with art lighting complemented by a casual breakfast room with original stained glass built-ins. Primary bedroom features dual walk-in closets, custom built-ins, and a sleek en suite bath. Second bedroom currently used as a light and bright home office with an updated hall bathroom. Extended outdoor living space with a large screened porch provides the perfect spot to enjoy the landscaped yard and mature trees virtually year round. Perfect for downsizing or securing a premium location for future expansion or new construction.
$2,550,000
7979 Caruth Court Dallas, TX 75225
- Type:
- Single Family
- Sq.Ft.:
- 6,323
- Status:
- Active
- Beds:
- 4
- Lot size:
- 0.13 Acres
- Year built:
- 1995
- Baths:
- 6.00
- MLS#:
- 20722296
- Subdivision:
- Caruth Court 3rd Rep
ADDITIONAL INFORMATION
Discover a home that captures both elegance and practicality, nestled in the heart of Dallas in the Highland Park ISD. This stunning residence welcomes you with rich hardwood floors, abundant windows, graceful lighting, high ceilings, all of which create an inviting, light-filled space. The open floorplan flows effortlessly, perfect for entertaining and daily living. The spacious chefâs kitchen is a culinary dream, while the larger courtyard offers a seamless extension of your living area. The luxurious primary suite features 2 bathrooms and 2 separate closets, ensuring ample personal space. With excellent storage throughout, including an elevator for easy access, every detail of this home is designed with comfort in mind.
$1,994,999
16 Sarah Nash Court Dallas, TX 75225
Open House:
Sunday, 1/5 12:00-3:00PM
- Type:
- Single Family
- Sq.Ft.:
- 5,020
- Status:
- Active
- Beds:
- 3
- Lot size:
- 0.27 Acres
- Year built:
- 1997
- Baths:
- 4.00
- MLS#:
- 20720423
- Subdivision:
- Lanepark Estates
ADDITIONAL INFORMATION
Rare Opportunity in Lane Park Estates â?? Elegance Meets Luxury Nestled in one of the most coveted, private, and rarely available enclaves, this magnificent residence exudes the timeless elegance of Old World Mediterranean design. Set on a premier lot within the exclusive gated community of Lane Park Estates, the home boasts a striking brick exterior, tile roof, and a beautifully framed front porch with arches and paneled wood doors, offering an inviting and grand first impression. Step inside to discover soaring vaulted barrel ceilings in the gourmet kitchen, a chefâ??s dream with a large center island featuring a 6-burner gas cooktop, double ovens, a walk-in pantry, and a wine closet perfect for the connoisseur. The open-concept living spaces are designed for both comfort and entertaining, with easy flow to the serene pool area, complete with a spa, fireplace, and loggia â?? the ideal spot for relaxation or hosting gatherings in style. This home is truly a rare find, offering both privacy and a lifestyle of unparalleled sophistication. Roof replaced in 2020.
- Type:
- Single Family
- Sq.Ft.:
- 6,213
- Status:
- Active
- Beds:
- 4
- Lot size:
- 0.26 Acres
- Year built:
- 2015
- Baths:
- 6.00
- MLS#:
- 20712533
- Subdivision:
- Caruth Hills
ADDITIONAL INFORMATION
Completed by Mark Clifton in 2015, this home boasts 6,213 sq ft of luxurious living space. Built-ins, crown moldings, high ceilings, hand-scraped hardwoods, one-of-a-kind antique French light fixtures, beamed ceilings, & state-of-the-art Control-4 system create an atmosphere of elegance & sophistication. The kitchen is a chef's dream, complete w Wolf & SubZero appliances, granite & quartzite countertops, & a large island for preparation & entertaining. Fully pocketing 10â?? tall glass doors connect the den to a covered patio complete w phantom screens, fireplace, built-in gas grill & fridge. The private backyard retreat incl a putting green, heated pool, & spa. The primary suite is a true oasis w vaulted beam ceiling & exquisite en-suite bath. Addâ??l features incl a formal dining room, custom climatized wine closet capable of holding approx 700 bottles, office w fireplace, media room, game room w wet bar, & 3-car tandem garage w secondary laundry connections. This home is one not to miss!
$1,525,000
4134 Lovers Lane University Park, TX 75225
- Type:
- Single Family
- Sq.Ft.:
- 3,577
- Status:
- Active
- Beds:
- 4
- Lot size:
- 0.08 Acres
- Year built:
- 2005
- Baths:
- 5.00
- MLS#:
- 20712658
- Subdivision:
- Idlewild
ADDITIONAL INFORMATION
Experience University Park LIVING in this updated home with 4BRs (2nd level), 3BAs(full), 2BAs(half), living with fireplace, formal dining, study, media room (3rd level), 3,577 sqft, 2 car garage, elevator shaft and is located near Highland Park High School & zoned in coveted Hyer Elementary school. This exquisite home boasts an updated kitchen (opens to living), adorned with SS appliances (gas cooking), quartz countertops, designer tile backsplash, porcelain farm sink & elegant Restoration Hardware lighting throughout, creating a sophisticated & inviting atmosphere. Entertainment abounds with an equipped media room, perfect for hosting movie nights, and a side-fenced patio area with both paved patio & grass turf. Each level of the home features an oversized storage closet (elevator shaft â shaft only). Don't miss this rare opportunity to own a piece of University Park, where elegance meets everyday practicality. Close to shops, dining, neighborhood amenities and top tier schools.
- Type:
- Single Family
- Sq.Ft.:
- 6,782
- Status:
- Active
- Beds:
- 5
- Lot size:
- 0.23 Acres
- Year built:
- 1998
- Baths:
- 7.00
- MLS#:
- 20706551
- Subdivision:
- University Heights
ADDITIONAL INFORMATION
This exceptional & timeless English Eclectic home, custom-designed by renowned architect Larry Boerder, has been thoughtfully updated for modern living. Showcasing exquisite craftsmanship, w intricately carved millwork,complemented by clean lines & solid P&B construction. Spanning 3 floors plus a basement, the home features a Wine Tasting Room & cellar; 5 distinct living areas-including a formal living,den,library & billiard room. The 3rd floor offers a media room, gym or office, & a half bath. A fully equipped kitchen w Sub-Zero fridge, 3 ovens, warming drawer, Butler's Pantry & breakfast area, the home also offers abundant storage & multiple staircases w stylish iron railings leading to the upper floors with 5 ensuite bedrooms. Outside, a covered patio w a fireplace overlooks a stunning pool w water features, all surrounded by holly trees & lush landscaping.Truly one of the most outstanding homes in UP, this property represents the pinnacle of luxury living for discerning homeowners.
- Type:
- Condo
- Sq.Ft.:
- 1,939
- Status:
- Active
- Beds:
- 2
- Lot size:
- 1.58 Acres
- Year built:
- 1958
- Baths:
- 2.00
- MLS#:
- 20700373
- Subdivision:
- Condo Fontainbleau
ADDITIONAL INFORMATION
Premier location behind the coveted Pink Wall in the lovely Fontainbleau Condominiums overlooking the sparkling pool. This special unit with treetop views lives like a home and has been extensively remodeled. Ample kitchen features farmerâs sink Waterworks handmade subway tiles, Bosch dishwasher and GE Profile appliances. Karastan carpeting in the bedrooms, Calacatta marble, recently replaced Low E double paned windows, Hunter Douglas Pirouette Roman Shades, Restoration Hardware knobs, pulls and lighting, full size utility room with Samsung washer and dryer, and upgraded electrical panel box. Homeowners Association includes all utilities. Just a wonderful unit in an exceptional location not to be missed!
$2,198,000
6435 Del Norte Lane Dallas, TX 75225
- Type:
- Townhouse
- Sq.Ft.:
- 4,021
- Status:
- Active
- Beds:
- 4
- Lot size:
- 0.23 Acres
- Year built:
- 2024
- Baths:
- 5.00
- MLS#:
- 20695306
- Subdivision:
- Prestonville Add
ADDITIONAL INFORMATION
Recently completed, this luxurious townhome in the heart of Preston Hollow is a masterpiece crafted by S&R Development. Its open and inviting layout enhances the flow of natural light, thanks to expansive glass sliding doors that open to a charming outdoor patio and floor-to-ceiling corner windows. This residence boasts a luxurious second-floor master suite, three additional bedrooms, and a two-car garage complemented by two more parking spaces at the front. It features state-of-the-art Sub-Zero and Wolf appliances, a sophisticated wet bar, and is prepped for an elevator installation. Located just moments from Preston Center and within easy reach of North Park Mall, Highland Park Village, and Snider Plaza, this home offers unmatched elegance in a coveted location.
- Type:
- Condo
- Sq.Ft.:
- 1,381
- Status:
- Active
- Beds:
- 2
- Lot size:
- 1.15 Acres
- Year built:
- 1955
- Baths:
- 2.00
- MLS#:
- 20671988
- Subdivision:
- Prestwick Manor Condominiums
ADDITIONAL INFORMATION
Charming first floor condo! Two bedrooms, two baths, plus two living areas. Light-filled rooms. Open floor plan. Hardwood floors, updated kitchen and baths, and stainless appliances. One assigned space covered carport. Excellent investment property or a very desirable residence.
- Type:
- Single Family
- Sq.Ft.:
- 2,118
- Status:
- Active
- Beds:
- 3
- Lot size:
- 0.23 Acres
- Year built:
- 1950
- Baths:
- 4.00
- MLS#:
- 20682276
- Subdivision:
- University Heights 08
ADDITIONAL INFORMATION
This beautiful University Park home was completely gutted and reimagined in 2023. All new appliances, lighting, bathrooms, AC, water heater, you name it! Walk in to a large entry with a beautiful, oversized living room, dining and chef's kitchen. Three ensuite bedrooms, a laundry room and powder complete the main floor. Outside, you will find a large yard, covered patio and brand new oversized garage and guest quarters. Electric gate in the driveway. 70 x 144 oversized lot and this property is located behind the wall for ultimate privacy. Walking distance to Boone Elementary. Truly a must see!
$1,995,000
2 Parliament Place Dallas, TX 75225
- Type:
- Single Family
- Sq.Ft.:
- 4,508
- Status:
- Active
- Beds:
- 4
- Lot size:
- 0.14 Acres
- Year built:
- 1983
- Baths:
- 6.00
- MLS#:
- 20679997
- Subdivision:
- Glen Lakes 2nd Rev 2nd Sec
ADDITIONAL INFORMATION
Welcome to the reimagined heart of Glen Lakes! This stunning transformation blends modern luxury with traditional charm. The open floor plan seamlessly connects the Living and Dining Rooms to a chefâs dream kitchen, complete with a large center island, Miele appliances, and an adjacent Morning Room. Enjoy your own glass-encased wine room just steps from the kitchen, along with a fully equipped laundry room. The first-floor Primary Suite features two walk-in closets, dual sinks, a soaking tub, and dual rain showers, plus an adjacent flex room. Upstairs, a spacious game room, three ensuite bedrooms, and ample storage ensure room for everyone. Additional upgrades include new windows, LED lighting, Toto toilets, fresh flooring, and a low-maintenance patio with conservation grass. Move-in ready and brimming with luxury, this home is a Glen Lakes gem!
$2,299,995
7206 Desco Drive Dallas, TX 75225
Open House:
Sunday, 1/5 1:00-4:00PM
- Type:
- Single Family
- Sq.Ft.:
- 4,333
- Status:
- Active
- Beds:
- 6
- Lot size:
- 0.38 Acres
- Year built:
- 1968
- Baths:
- 5.00
- MLS#:
- 20627190
- Subdivision:
- Windsor Park 02
ADDITIONAL INFORMATION
Experience luxury in this exquisite 6-bed, 4.5-bath single-story estate on over a third of an acre in Windsor Park, Preston Hollow. The home features a striking drive-up appeal with a large, shaded circular driveway under majestic live oak trees. Inside, the open-concept floor plan is perfect for entertaining, with elegant white oak floors and 10-ft ceilings in kitchen, living, and dining areas. The spacious dining room easily is ideal for gatherings. The split-bedroom layout offers privacy, making it perfect for a mother-in-law suite or secondary living area. The chefâ??s kitchen boasts a 48inch gas range, built-in refrigerator, freezer, icemaker, and custom cabinetry. The owner's suite includes a spa-like bath with a floor-to-ceiling tiled shower, a 6-ft soaking tub, towel warmer, grooming drawer, and dual closets with built-ins. A secondary laundry adds convenience. Outside, enjoy a pool-sized yard with new landscaping, an 8-ft BOB fence, and a sliding gate. Seller is licensed broker.
- Type:
- Condo
- Sq.Ft.:
- 1,794
- Status:
- Active
- Beds:
- 2
- Lot size:
- 1.58 Acres
- Year built:
- 1958
- Baths:
- 2.00
- MLS#:
- 20672275
- Subdivision:
- Fontainebleau Condominium
ADDITIONAL INFORMATION
Incredible investment opportunity of this FIRST-FLOOR residence in the esteemed Fontainebleau Community, located Behind the Pink Wall. With serene views of the beautifully landscaped grounds and pool, this 1794 sq ft haven is a rare find. Featuring hardwood floors, updated crown molding, spacious rooms, and abundant closets, it offers both luxury and practicality. Both large bedrooms can serve as the primary, providing flexibility in your living arrangements. A separate utility room adds to the daily convenience. Enjoy the ease of two covered parking spaces just steps from the back door. The thoughtful floor plan caters to various living needs, while the prestigious location enhances the property's appeal. This residence stands out as a class above others, promising a lifestyle of luxury and exclusivity in a highly sought-after area. Close to premier shopping, dining, and entertainment, this is an unparalleled opportunity for discerning investors to secure a prime piece of real estate.

The data relating to real estate for sale on this web site comes in part from the Broker Reciprocity Program of the NTREIS Multiple Listing Service. Real estate listings held by brokerage firms other than this broker are marked with the Broker Reciprocity logo and detailed information about them includes the name of the listing brokers. ©2025 North Texas Real Estate Information Systems
Dallas Real Estate
The median home value in Dallas, TX is $1,873,200. This is higher than the county median home value of $302,600. The national median home value is $338,100. The average price of homes sold in Dallas, TX is $1,873,200. Approximately 78.42% of Dallas homes are owned, compared to 15.87% rented, while 5.71% are vacant. Dallas real estate listings include condos, townhomes, and single family homes for sale. Commercial properties are also available. If you see a property you’re interested in, contact a Dallas real estate agent to arrange a tour today!
Dallas, Texas 75225 has a population of 25,029. Dallas 75225 is more family-centric than the surrounding county with 40.36% of the households containing married families with children. The county average for households married with children is 32.82%.
The median household income in Dallas, Texas 75225 is $247,045. The median household income for the surrounding county is $65,011 compared to the national median of $69,021. The median age of people living in Dallas 75225 is 35.3 years.
Dallas Weather
The average high temperature in July is 95.2 degrees, with an average low temperature in January of 36.3 degrees. The average rainfall is approximately 38.3 inches per year, with 1.5 inches of snow per year.




