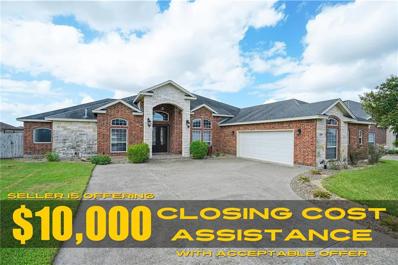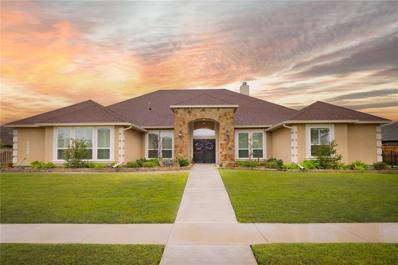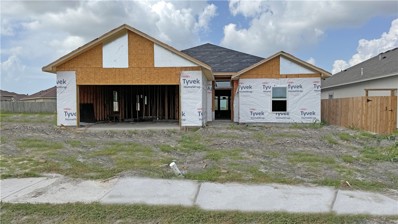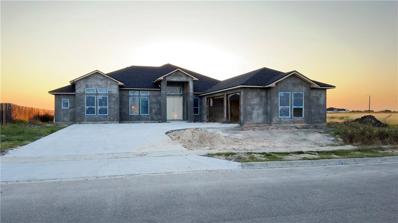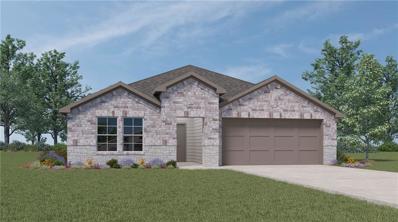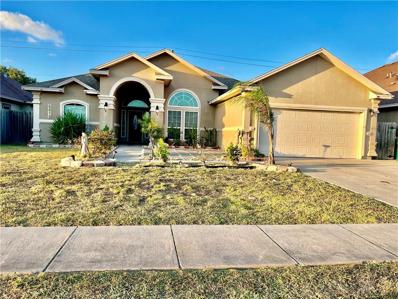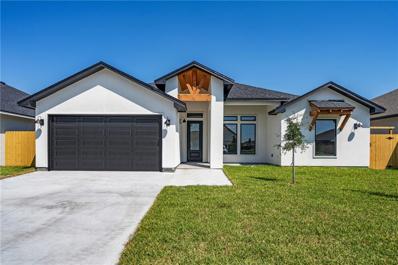Corpus Christi TX Homes for Sale
- Type:
- Single Family-Detached
- Sq.Ft.:
- 2,871
- Status:
- Active
- Beds:
- 4
- Lot size:
- 0.21 Acres
- Year built:
- 2011
- Baths:
- 3.00
- MLS#:
- 444086
- Subdivision:
- Rancho Vista Unit 1
ADDITIONAL INFORMATION
Charming four-bedroom, three bath home boasts a blend of comfort, adaptable office space, & practical design. The heart of the home is the inviting living room featuring a cozy fireplace that opens to the kitchen & breakfast area. Two well-appointed dining areas cater to both formal dinners & casual meals. The kitchen is equipped with granite counters, stainless appliances, including a gas stove, pantry, & a built-in wine rack, combining functionality with style. The utility room provides shelving for additional storage. The expansive primary bedroom includes a sitting area & access to the covered patio. The primary bathroom offers his & hers vanities, an oversized shower, & a large walk-in closet with built-ins. Downstairs has two additional bedrooms, ideal for guests. Upstairs has second living area, one bedroom, & full bath, offering flexibility to suit your lifestyle needs. Relax on the covered patio & enjoy the view of the expansive backyard. Hurricane shutters are in the garage!
- Type:
- Single Family-Detached
- Sq.Ft.:
- 3,655
- Status:
- Active
- Beds:
- 4
- Lot size:
- 0.51 Acres
- Year built:
- 2007
- Baths:
- 4.00
- MLS#:
- 444016
- Subdivision:
- The Coves At Lago Vista
ADDITIONAL INFORMATION
Welcome to 6110 Lago Vista, an exquisite 4-bedroom, 3.5-bathroom home nestled within a prestigious gated community in Corpus Christi, Texas. Spanning 3,694 square feet, this luxurious residence sits on a generous 0.51-acre lot and features an open-concept design that seamlessly connects the living, dining, and kitchen areas, perfect for both family living and entertaining. The gourmet kitchen boasts high-end appliances, granite countertops, a large island, and ample cabinet space, catering to the home chef. The master suite serves as a true retreat. The expansive backyard presents endless possibilities for outdoor activities and relaxation, with plenty of space for a pool, garden, or play area. Situated in the London ISD school district. Enjoy the security and exclusivity of living in a gated community while experiencing the perfect blend of elegance, comfort, and convenience. Don’t miss the opportunity to make 6110 Lago Vista your own—schedule a private showing today!
- Type:
- Single Family-Detached
- Sq.Ft.:
- 2,159
- Status:
- Active
- Beds:
- 5
- Lot size:
- 0.19 Acres
- Year built:
- 1993
- Baths:
- 4.00
- MLS#:
- 443955
- Subdivision:
- Greenfield By The Bay
ADDITIONAL INFORMATION
Welcome to this stunning gem located on a corner lot! Inside you'll find two living areas downstairs, providing ample space for relaxation and entertainment. One master bedroom upstairs and a unique conversion of the garage into a second master bedroom with a full bathroom downstairs, perfect for guests or in-laws. The expansive backyard features a large perfect spot to entertain guests with a NEW eclosed fence, start a garden, or include a pool for those hot summer days. The home has been well-maintained with a NEW roof and NEW HVAC system ensuring comfortable living year-round. This home also comes ready with a refrigerator, washer/dryer, and treadmill! The property is a rare find offering the perfect blend of functionality and comfort. Schedule your viewing today!
- Type:
- Single Family-Detached
- Sq.Ft.:
- 2,309
- Status:
- Active
- Beds:
- 4
- Lot size:
- 0.15 Acres
- Year built:
- 2022
- Baths:
- 3.00
- MLS#:
- 443429
- Subdivision:
- Airline Crossing
ADDITIONAL INFORMATION
Discover this stunning new construction home in Southside, ideally located near shopping and entertainment. This modern residence is a must-see! Built with attention to detail, this home features a very open floor plan, high decorative ceilings, crown molding, recess lighting, sod in front, backyard, full fenced, tile throughout, and split bedrooms for privacy. The large kitchen is finished with custom cabinets, granite countertops, designer backsplash, stainless appliances, and storage galore! Don't miss out on this opportunity. Schedule your showing today and make this new home yours!
- Type:
- Single Family-Detached
- Sq.Ft.:
- 4,200
- Status:
- Active
- Beds:
- 4
- Lot size:
- 0.59 Acres
- Year built:
- 2015
- Baths:
- 4.00
- MLS#:
- 443642
- Subdivision:
- The Coves At Lago Vista
ADDITIONAL INFORMATION
**Price Drop**6241 Lago Vista Dr., nestled within The Coves at Lago Vista, a gated community offering unparalleled lake views. As you enter, breathtaking views of the lake immediately captivate through massive windows framing scenic waterscapes that bring the outdoors into every corner of this 4200+ sq ft home that is made to entertain. The chefs kitchen is a culinary haven featuring a gas stove, granite countertops, and custom wood cabinets. High vaulted ceilings and a grand wood fireplace enhance the spacious living areas. With 4 bdrms, including an oversized primary retreat, and 3.5 bathrooms, every inch of this home exudes comfort. Outside, a large backyard with a new wrought iron fence ensures privacy, perfect for enjoying serene outdoor living. Community amenities include a pool, pier, and playground, while tranquil lake views and a fountain add to the picturesque setting. And in the desired London ISD! Discover the epitome of waterfront living - schedule your tour today!
- Type:
- Single Family-Detached
- Sq.Ft.:
- 2,014
- Status:
- Active
- Beds:
- 4
- Lot size:
- 0.13 Acres
- Year built:
- 2013
- Baths:
- 2.00
- MLS#:
- 443203
- Subdivision:
- Rancho Vista
ADDITIONAL INFORMATION
Fabulous 4 bedroom, 2 bath home nestled in the sought after Rancho Vista community! As you approach this home you are greeted with a beautifully landscaped yard and curb appeal! This home offers a spacious wide open floor plan perfect for gathering & entertaining! The light color palette enhances the bright and spacious feel, making every room feel open and inviting. Kitchen is equipped with granite countertops, custom cabinetry, stainless steel appliances, GAS stove, breakfast bar, island, tiled backsplash & plenty of storage space! Primary suite offers plenty of space for all your furniture complete with dual sinks, walk in shower and spa style tub perfect for relaxation! Spacious secondary bedrooms are a plus! Step out back to the beautifully landscaped yard ready for memories to be made with loved ones! Neighborhood jogging path, playground & lake are huge bonus! Just a short drive to NASCC, Texas A&M CC, hospitals, restaurants, great schools & only a few minutes to the beach!
- Type:
- Single Family-Detached
- Sq.Ft.:
- 2,090
- Status:
- Active
- Beds:
- 4
- Lot size:
- 0.15 Acres
- Year built:
- 2024
- Baths:
- 2.00
- MLS#:
- 443255
- Subdivision:
- Empire Sub
ADDITIONAL INFORMATION
Beautiful New Construction! This 4/2/2 home has it all! Open layout features tile flooring in all living areas, granite countertops, custom built cabinets, island and our new premium stainless steel appliance package. Grand primary suite will have plenty of space, along with a fantastic bath that will feature a garden tub, large tiled walk-in shower, granite countertop and oversized walk-in closet. Amazing covered patio space is great for entertaining and outdoor relaxing. Come take a look before it's too late!
- Type:
- Single Family-Detached
- Sq.Ft.:
- 2,261
- Status:
- Active
- Beds:
- 4
- Lot size:
- 0.15 Acres
- Year built:
- 2021
- Baths:
- 3.00
- MLS#:
- 442400
- Subdivision:
- Olivers Estate
ADDITIONAL INFORMATION
Discover your dream home with this stunning 4 bedroom 2 1/2 bath residence situated on a desirable corner lot. This stucco construction combines modern elegance with functional living. Step inside to experience the airy, open concept floor that seamlessly integrates the living, dining and kitchen areas for both everyday living and entertaining. The spacious great room features an elegant fireplace. The well-appointed kitchen is a chef's delight, modern appliances, ample counter space ideal for meal preparation. Retreat to the luxurious master suite offering a private oasis. Three additional bedrooms provide plenty of space for everyone or guests, or a home office. Outside you will find a large oversized patio that extends your living space and offers the perfect spot for outdoor gatherings. Located in a vibrant community with easy access to schools, shopping and dining.
- Type:
- Single Family-Detached
- Sq.Ft.:
- 4,685
- Status:
- Active
- Beds:
- 5
- Lot size:
- 1.05 Acres
- Year built:
- 2001
- Baths:
- 5.00
- MLS#:
- 442758
- Subdivision:
- King Estates
ADDITIONAL INFORMATION
Welcome to your dream oasis where luxury meets country living. Nestled on a sprawling acre, this exquisite property offers unparalleled opulence and comfort. The gourmet kitchen is a chef's delight, featuring Viking appliances and custom cabinetry. Cozy up by the double-sided fireplace that adds warmth and charm to both the living room areas. Enjoy the seamless flow of indoor-outdoor living with a stunning pool with safety gate and a relaxing hot tub, perfect for entertaining or unwinding in your private retreat. The property also includes a connected two story guest quarters, thoughtfully designed to be ADA accessible. This home is a perfect blend of elegance and functionality, offering a unique opportunity to experience resort-style living every day. Additional highlights include updated bathrooms, versatile living spaces, built-in bunks, surround sounds, front irrigation system, security gate, french drain and turfed play area.
- Type:
- Single Family-Detached
- Sq.Ft.:
- 3,129
- Status:
- Active
- Beds:
- 3
- Lot size:
- 0.33 Acres
- Year built:
- 1992
- Baths:
- 3.00
- MLS#:
- 442662
- Subdivision:
- Bent Tree Sub
ADDITIONAL INFORMATION
Prepare to be amazed by this stunning residence boasting over 3,128 sq ft of living space, nestled in a prestigious gated community. This exquisite home features 3 spacious bedrooms, 2.5 baths, and an array of versatile living areas designed. As you step inside, you'll be greeted by the living room perfect for relaxation and entertaining. 2 dining areas to accommodate, home office that provides a quiet retreat for work and a sunroom spot to unwind. The kitchen is a chef’s dream, with ample counter space and storage to make meal preparation a breeze. But the allure doesn’t stop indoors—step outside into your private backyard oasis. The custom-made cabana with bar countertops is ideal for hosting, leading to a BBQ grill and a luxurious jet jacuzzi for ultimate relaxation. Additional features include a bonus room in the back, perfect for a game room. Located near top-rated stores, restaurants, and more, this home truly has it all. Call now for your home tour!
- Type:
- Single Family-Detached
- Sq.Ft.:
- 2,365
- Status:
- Active
- Beds:
- 4
- Lot size:
- 0.14 Acres
- Year built:
- 2017
- Baths:
- 3.00
- MLS#:
- 442541
- Subdivision:
- Manhattan Estates
ADDITIONAL INFORMATION
Have you missed seeing this beautiful HOME! plus $5,000 in buyer concessions w/accepted offer! LOOK at this beautiful 4 Bedroom SHOW Stopper HOME w/3 Full Bathrooms! Step inside the welcoming foyer & see all of the custom features that this HOME has to offer. The living room is huge & w/high designer styled ceilings gives the room a nice open look plus plenty of room for your furniture. If you are looking for a kitchen to entertain or just spend time cooking then this will be perfect, updated appliances include-oven w/air-fryer & dishwasher, tons of counters & cabinets plus, walk-in pantry & don't forget to look at the breakfast bar! The floor plan is a 3-way split, w/the primary bedroom is oversized w/stylish bathroom, relaxing spa tub, HUGE shower & walk-in closet that will spoil! The 3 other bedrooms have plenty of room & large closets. Extra area can be used for a 2nd living area/dining area. Completely tiled w/gorgeous wood plank tile flooring! Large covered patio & fenced yard!
- Type:
- Single Family-Detached
- Sq.Ft.:
- 2,181
- Status:
- Active
- Beds:
- 5
- Lot size:
- 0.15 Acres
- Year built:
- 2024
- Baths:
- 3.00
- MLS#:
- 442519
- Subdivision:
- Airline Estates
ADDITIONAL INFORMATION
New Construction built by JC Home Builders, Yorktown/Roddfield close to schools & shopping. This is a large 5 bedroom 3 bath 2 car garage, Or can also be a 4 bedroom with office, open concept, split bedrooms, all tile flooring & great backyard. The kitchen has white cabinets, granite counters, SS appliances, large island, lots of custom cabinets & pantry. Primary bedroom includes spa tub, spacious tiled shower, dual vanity & granite. Spacious washroom and mudroom area off the garage. Great backyard and no back neighbors, come enjoy outdoor activities and BBQ's. House is move in ready. Buyer concessions available.
- Type:
- Single Family-Detached
- Sq.Ft.:
- 3,780
- Status:
- Active
- Beds:
- 4
- Lot size:
- 0.52 Acres
- Year built:
- 2023
- Baths:
- 5.00
- MLS#:
- 442260
- Subdivision:
- Swan Village-Ph One
ADDITIONAL INFORMATION
New Construction Home is ready for new owners! This 4/4.5 plus office home will have it all! Oversized kitchen will have custom built cabinets, granite counters, beautiful light fixtures, pantry, breakfast bar/island and so much more! Large living area is great for entertaining! Primary suite is over sized including his and hers vanity, granite countertops, large walk-though shower, and large walk in closet. Come take a look before it's too late.
- Type:
- Single Family-Detached
- Sq.Ft.:
- 2,344
- Status:
- Active
- Beds:
- 4
- Lot size:
- 0.17 Acres
- Year built:
- 2005
- Baths:
- 3.00
- MLS#:
- 442009
- Subdivision:
- Rancho Vista
ADDITIONAL INFORMATION
Welcome to your new home on the Southside of Corpus Christi in the lovely Rancho Vista Subdivision! 2017 Roof, 2020 AC! This 4 bedroom 2.5 bath brick home boasts an open floor plan complete with two dining areas, ample counter space including an island, and a large kitchen pantry. The bonus room with charming French doors can be a flex space for whatever suits your lifestyle. All 4 bedrooms are spacious with great closet space and a separate laundry room in close proximity. Primary bathroom is complete with a large walk-in closet, garden tub, separate shower, and water closet. This property has an expansive yard for your outdoor enjoyment where you can entertain under the pergola complete with a concrete pad. The gorgeous side yard is a peaceful bonus area with native South Texas plants and flagstone that greet you upon entering the side gate. Just a short walk or bike ride away is the neighborhood park and private lake. Schedule a showing with your favorite Realtor® today!
- Type:
- Single Family-Detached
- Sq.Ft.:
- 1,612
- Status:
- Active
- Beds:
- 4
- Lot size:
- 0.13 Acres
- Year built:
- 2024
- Baths:
- 2.00
- MLS#:
- 442110
- Subdivision:
- Rancho Vista Sub
ADDITIONAL INFORMATION
The Elgin plan is a single-story, 4-bedroom, 2-bathroom home featuring approximately 1,612 square feet of living space. The welcoming foyer leads to the open-concept kitchen and living area. The kitchen includes a breakfast bar, beautiful granite countertops, stainless steel appliances, and a corner pantry. Bedroom 4 is located just off the foyer, while bedrooms 2 & 3 are located off the main living area, along with bath 2 and the utility room. Bedroom 1 features a sloped ceiling and an attractive bathroom with a spacious walk-in closet. The standard rear-covered patio is located off the living room. We have also included a sprinkler system for the front, sides, and rear of this home's beautiful exterior space. Come sit back and relax on your patio knowing you'll have the easiest lawn maintenance in town! With D.R. Horton's simple buying process and ten-year limited warranty, there's no reason to wait!
- Type:
- Single Family-Detached
- Sq.Ft.:
- 2,422
- Status:
- Active
- Beds:
- 4
- Lot size:
- 0.35 Acres
- Year built:
- 1994
- Baths:
- 3.00
- MLS#:
- 442045
- Subdivision:
- Kings Crossing
ADDITIONAL INFORMATION
Open Floor Plan! Come see this 4 bedroom, 3 full bath home with 2 living and 2 dining rooms on large lot in Kings Crossing. Split bedrooms, open kitchen with island and pantry, large bedrooms, the primary suite has dual sinks, separate tub and shower, large walk in closet with built ins. The front bedrooms have ceiling fans and a bathroom with double sinks with tub/shower. The split 4th bedroom has its own bath with shower. Landscaped front and back yards, screen patio, lots of trees.
- Type:
- Single Family-Detached
- Sq.Ft.:
- 2,321
- Status:
- Active
- Beds:
- 5
- Lot size:
- 0.2 Acres
- Year built:
- 2020
- Baths:
- 3.00
- MLS#:
- 441919
- Subdivision:
- Starlight Estates
ADDITIONAL INFORMATION
Come see this impressive 5 bedroom, 3 bath, 2 car garage home with over 2,300 square feet of living space on a large lot. This beautiful home is an open concept with high ceilings, crown molding, exquisite light fixtures and tile throughout. The kitchen opens up to a large living area while having an oversized island with seating. The spacious primary bedroom is split with walk in tiled shower, his and hers sinks, and includes large walk in closet with built ins. Pool sized backyard with 14 x 16 shed. Bonus features include gutters all around and pull down garage screen.
- Type:
- Single Family-Detached
- Sq.Ft.:
- 2,318
- Status:
- Active
- Beds:
- 4
- Lot size:
- 0.17 Acres
- Year built:
- 2012
- Baths:
- 3.00
- MLS#:
- 441799
- Subdivision:
- Kings Point
ADDITIONAL INFORMATION
This spacious 4-bedroom, 3-bathroom home is located in a quiet and friendly neighborhood in the Southside of Corpus Christi. The open floor plan concept creates a warm and inviting living space, perfect for entertaining guests or spending time with loved ones. The oversized covered patio provides a great space for outdoor living, and the home is conveniently located near schools. Don't miss out on this opportunity to own a beautiful home in a desirable neighborhood!
- Type:
- Single Family-Detached
- Sq.Ft.:
- 2,973
- Status:
- Active
- Beds:
- 4
- Lot size:
- 0.14 Acres
- Year built:
- 2020
- Baths:
- 4.00
- MLS#:
- 441821
- Subdivision:
- Airline Estates
ADDITIONAL INFORMATION
STUNNING FOUR-BEDROOM, 3.5-BATHROOM TWO-STORY HOME! Welcome to this elegant two-story home, built in 2020, offering a modern design and luxurious living experience. This newly constructed property showcases a meticulous attention to detail, featuring a Bonus room upstairs along with four spacious bedrooms and 3.5 beautifully designed bathrooms w/high-end finishes, ensuring comfort & style in every corner. This home is equipped w/top-of-the-line energy efficient appliances. BUILT-IN-CABINETS-STUNNING FLOORING-GRANITE COUNTERTOPS-WINDOW COVERINGS-SECURITY CAMERA'S-COVERED PATIO. The soaring cathedral ceilings add to the spaciousness of the home, creating an airy & open atmosphere. Whether you're enjoying a quiet evening at home or hosting a gathering, the home's layout & features make it versatile for any lifestyle.
- Type:
- Single Family-Detached
- Sq.Ft.:
- 2,358
- Status:
- Active
- Beds:
- 4
- Lot size:
- 0.17 Acres
- Year built:
- 2024
- Baths:
- 4.00
- MLS#:
- 441388
- Subdivision:
- Empire Sub
ADDITIONAL INFORMATION
Discover the epitome of luxury living in this brand-new construction by Stella Maris Custom Home Builders boasting 4 bedrooms, 3.5 bathrooms, and a 2-car garage. Entertain in style with a formal dining room and a convenient butler's pantry, perfect for hosting gatherings. Walk up to the oversized porch and through the grand entry to the open living area and gourmet kitchen. The kitchen features stainless steel appliances with a large island and tons of custom cabinetry space. The primary bedroom features a vaulted soaring ceiling with tons of natural light. Enjoy the primary bathroom suite that features a soaker tup, his and her sink and spacious tiled shower. With 2,358 square feet of meticulously crafted space, every detail exudes elegance and sophistication. From the gourmet kitchen to the tranquil bedrooms, this home offers comfort and refinement at every turn. Conveniently located near hospitals, schools, shopping and more. Your perfect oasis awaits - schedule a showing today!
- Type:
- Single Family-Detached
- Sq.Ft.:
- 3,877
- Status:
- Active
- Beds:
- 5
- Lot size:
- 0.26 Acres
- Year built:
- 1993
- Baths:
- 4.00
- MLS#:
- 440592
- Subdivision:
- Bent Tree Sub
ADDITIONAL INFORMATION
Nestled in the gated Bent Tree subdivision, this 5/4/3 home sports a wide circular aggregate drive, concrete bordered colorfully landscaped beds, storm shutters & a welcome porch with a Lone Star glass door. Tiled foyer opens to the formal living/dining room boasting intricate custom cabinet walls with granite counters, glass panel display doors & fluted corners. Elevated ceilings, inset media wall & 3 windows grace the great room, which flows into the breakfast nook with access to the tiled screened patio and the oak shaded irrigated yard. Granite counters, pattern banded tile backsplash, electric cooktop island, recent double ovens, micro/convection oven, dishwasher, wine frig & Sub-Zero refrigerator/freezer are a chef's dream. Primary Suite features granite vanities/knee space, walk-in tile shower w/rain head, soaking tub & 2 spacious walk-in closets. 2nd floor office, bedroom suite w/granite vanity & tiled bathroom! Crown molding, plantation shutters, new fixtures & exterior paint!
- Type:
- Single Family-Detached
- Sq.Ft.:
- 1,479
- Status:
- Active
- Beds:
- 3
- Lot size:
- 0.1 Acres
- Year built:
- 1996
- Baths:
- 2.00
- MLS#:
- 439657
- Subdivision:
- Cimarron Crossing
ADDITIONAL INFORMATION
If you are looking for a well maintained property, look no further. This 3 bedroom 2 bath home offers a spacious layout and beautiful, manicured oak trees that gives eye catching curb appeal, low maintenance yard. As you enter the home you will take notice of the the open concept, split bedroom floor plan that provides plenty of design options when planning your home layout. The sizable primary bedroom features a walk-in closet and provides privacy from the rest of the home. Transform one of the remaining two bedrooms into an office space if desired given its versatile layout. Beautiful granite countertops in kitchen which overlooks living area. Home located on the south side of Corpus Christi, within walking distance of numerous schools and nature hikes with plenty of shaded areas for those summer strolls. WASHER, DRYER and REFRIGERATOR will CONVEY! Call or text to schedule your private showing today!
- Type:
- Single Family-Detached
- Sq.Ft.:
- 2,374
- Status:
- Active
- Beds:
- 4
- Lot size:
- 0.23 Acres
- Year built:
- 2022
- Baths:
- 3.00
- MLS#:
- 448975
- Subdivision:
- Olivers Estate
ADDITIONAL INFORMATION
Under construction. Some selections can be made. Room for a pool
- Type:
- Single Family-Detached
- Sq.Ft.:
- 2,275
- Status:
- Active
- Beds:
- 4
- Lot size:
- 0.21 Acres
- Year built:
- 2024
- Baths:
- 3.00
- MLS#:
- 439327
- Subdivision:
- Olivers Estate
ADDITIONAL INFORMATION
Beautiful open concept floor plan with large lot and huge covered fireplace. Custom cabinets, electric fireplace. Pool sized lt
- Type:
- Single Family-Detached
- Sq.Ft.:
- 1,828
- Status:
- Active
- Beds:
- 3
- Lot size:
- 0.13 Acres
- Year built:
- 2003
- Baths:
- 2.00
- MLS#:
- 437850
- Subdivision:
- Kings Crossing
ADDITIONAL INFORMATION
Beautiful 3 Bed 2 Bath 2 Car Gar Garden home located in Southside's premier Kings Crossing subdivision. Interior features include: Open floorpan with high ceilings, HUGE living room, open kitchen with breakfast bar, built in stainless steel appliances, large pantry, private master suite with wood laminate floors, double vanities in the master bath, large walk in shower, oversized closet, spacious guest bedrooms with high ceilings, guest bath features oversized soaker tub and so much more! Exterior features: courtyard entry, large pergola, huge covered patio & a spacious backyard that backs. MUST SEE!
Based on information from South Texas MLS, LLC for the period through {{last updated}}. All information provided is deemed reliable but is not guaranteed and should be independently verified. South Texas MLS, LLC provides the MLS and all content therein 'AS IS' and without any warranty, express or implied. This information is provided exclusively for consumers' personal, non-commercial use, and may not be used for any purpose other than to identify prospective properties consumer may be interested in purchasing. This information is deemed reliable but not guaranteed by the MLS. Copyright 2024 Texas Association of Realtors. All rights reserved. Reproduction or distribution is not allowed.
Corpus Christi Real Estate
The median home value in Corpus Christi, TX is $210,500. This is lower than the county median home value of $211,100. The national median home value is $338,100. The average price of homes sold in Corpus Christi, TX is $210,500. Approximately 50.15% of Corpus Christi homes are owned, compared to 37.86% rented, while 11.99% are vacant. Corpus Christi real estate listings include condos, townhomes, and single family homes for sale. Commercial properties are also available. If you see a property you’re interested in, contact a Corpus Christi real estate agent to arrange a tour today!
Corpus Christi, Texas 78414 has a population of 318,168. Corpus Christi 78414 is more family-centric than the surrounding county with 31.94% of the households containing married families with children. The county average for households married with children is 29.81%.
The median household income in Corpus Christi, Texas 78414 is $59,993. The median household income for the surrounding county is $59,477 compared to the national median of $69,021. The median age of people living in Corpus Christi 78414 is 35.6 years.
Corpus Christi Weather
The average high temperature in July is 92.5 degrees, with an average low temperature in January of 47.7 degrees. The average rainfall is approximately 32.5 inches per year, with 0.1 inches of snow per year.

