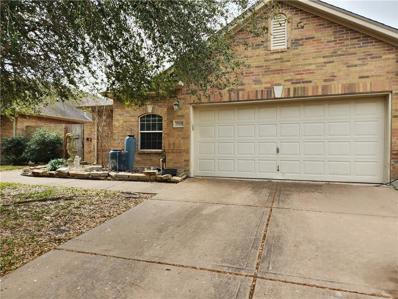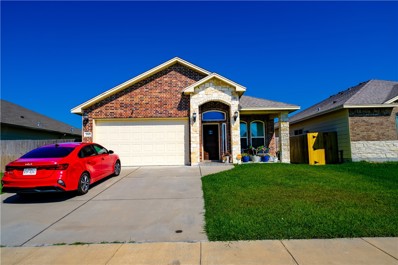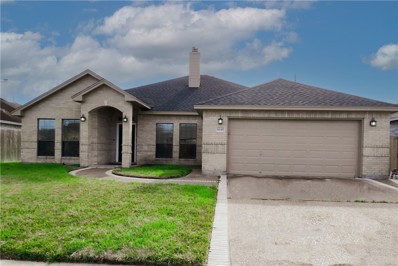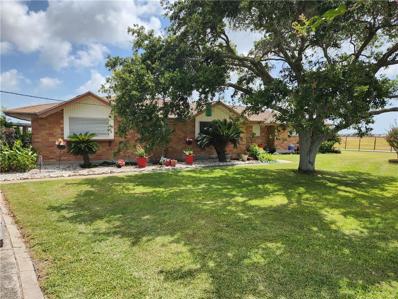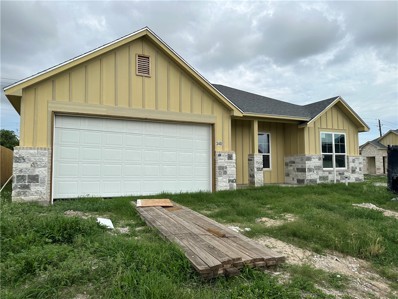Corpus Christi TX Homes for Sale
- Type:
- Single Family-Detached
- Sq.Ft.:
- 1,704
- Status:
- Active
- Beds:
- 3
- Lot size:
- 0.12 Acres
- Year built:
- 2004
- Baths:
- 2.00
- MLS#:
- 436966
- Subdivision:
- Kings Crossing
ADDITIONAL INFORMATION
Bon Soir is back with a new paint job! This home has it all featuring a brand new roof installed Feb. 2024, ALL appliances are included, and repairs have been done to get the home ready for it's new owners! Location doesn't fall short as it is in the desirable South Side of Corpus Christi and in the Kings Crossing Subdivision, what more could you ask for? How about it being less than a 5 min drive to Alamo Drafthouse, The Botanical Gardens, HEB/Walmart, all the yummy restaurant and pretty much anything you might need! Bon Soir will not disappoint and is excited for it's new owners to be worry free and enjoying home!
- Type:
- Single Family-Detached
- Sq.Ft.:
- 2,669
- Status:
- Active
- Beds:
- 4
- Lot size:
- 0.19 Acres
- Year built:
- 2001
- Baths:
- 3.00
- MLS#:
- 437025
- Subdivision:
- Kings Crossing Unit 11
ADDITIONAL INFORMATION
Elegant home in popular Kings Crossing with beautiful travertine tile, limestone columns, mosaic tile & bamboo hardwood floors. The travertine tile flows through the entry way, formal dining, kitchen, breakfast area, 1/2 bath and laundry room. Spacious kitchen with island, granite countertops & lots of cabinet space. The formal living room & living area flooring is a gorgeous hardwood handscraped bamboo. The living area has custom drapery, fireplace & 4 built-in surround sound speakers. The spacious primary bedroom is downstairs and has an en-suite bathroom with travertine tile flooring, custom mosaic tile around the deep soaking tub, stand up shower with new glass & door, a double sink vanity & large spacious closet. Upstairs has 3 bdrms, full bath & a loft living area. One bedroom has the owner's personal artwork touch, all hand painted cartoon characters perfect for a playroom. Pool sized backyard with storage shed on a concrete slab & 2 patio areas. Full yard sprinkler system.
- Type:
- Single Family-Detached
- Sq.Ft.:
- 1,708
- Status:
- Active
- Beds:
- 3
- Lot size:
- 0.13 Acres
- Year built:
- 2018
- Baths:
- 2.00
- MLS#:
- 435004
- Subdivision:
- Grange Park
ADDITIONAL INFORMATION
Beautiful Home In Grange Park Subdivision! Interior features include: 3 bedrooms, 2 baths with open concept floor plan and tile throughout. Exterior Features Include beautiful brick and stone masonry, small covered patio and spacious backyard. Must See!
- Type:
- Single Family-Detached
- Sq.Ft.:
- 2,334
- Status:
- Active
- Beds:
- 4
- Lot size:
- 0.16 Acres
- Year built:
- 2002
- Baths:
- 3.00
- MLS#:
- 432969
- Subdivision:
- Bordeaux Place
ADDITIONAL INFORMATION
Beautiful brick home with an open and spacious split floor plan has just hit the market in Corpus Christi, TX. The elegant interior boasts high tray ceilings, a wood-burning fireplace, tiled floors throughout, formal dining room, over-sized owner’s suite with separate jet tub and shower, double vanities, and a large walk-in closet. The expansive living area and sunroom are wonderfully bright. Added features of this smart home include pre-wiring for surround sound, alarm system, irrigation system, water softener, and solar panels! The spacious kitchen includes granite countertops, large center island and plenty of custom cabinetry. Ideally located in a desirable South Side neighborhood. See for yourself what this home has to offer. Schedule your private tour today.
- Type:
- Single Family-Detached
- Sq.Ft.:
- 2,335
- Status:
- Active
- Beds:
- 4
- Lot size:
- 0.14 Acres
- Year built:
- 2023
- Baths:
- 3.00
- MLS#:
- 432864
- Subdivision:
- Kings Garden
ADDITIONAL INFORMATION
This home offers 4/3/2. Oversized kitchen will have custom built cabinets, granite counters, beautiful light fixtures, pantry, breakfast bar/island and so much more! Large living area is great for entertaining! Primary bedroom has his and hers vanity, granite countertops, large walk in shower, garden tub and large walk in closet.
- Type:
- Single Family-Detached
- Sq.Ft.:
- 3,234
- Status:
- Active
- Beds:
- 4
- Lot size:
- 0.5 Acres
- Year built:
- 2017
- Baths:
- 3.00
- MLS#:
- 431868
- Subdivision:
- THE COVES AT LAGO VISTA
ADDITIONAL INFORMATION
Step into a timeless oasis with this impeccably maintained residence, a haven built in 2017. Set against a breathtaking backdrop, this property offers a view that enhances every corner of the house. Entertain in style with an outdoor kitchen that sits amidst the stunning natural surroundings. Inside, discover a thoughtfully designed layout that prioritizes both functionality and sophistication. The primary suite stands as a testament to luxury living, his and hers closets and a captivatingly designed shower. Prepare to be wowed by the flex room—a versatile space that adapts effortlessly to your needs. The hidden pantry is a delightful surprise, integrating practicality into the kitchen area while maintaining a sleek aesthetic. The study, offers a quiet haven ideal for work or a cherished sanctuary for moments of solitude. This residence not only embodies modern elegance but also provides an ideal blend of comfort and sophistication.
- Type:
- Single Family-Detached
- Sq.Ft.:
- 3,481
- Status:
- Active
- Beds:
- 4
- Lot size:
- 0.51 Acres
- Year built:
- 2024
- Baths:
- 3.00
- MLS#:
- 428468
- Subdivision:
- Water's Edge Unit 3
ADDITIONAL INFORMATION
Welcome to this stunning 4-bedroom, 3-bath, 3-car garage home that effortlessly combines luxury and functionality. Boasting an elegant office and a captivating game room upstairs, this residence is a haven for both work and play. Entertain in style with the outdoor kitchen and unwind under the charm of the covered patio. The primary bedroom is an oasis of relaxation, featuring a lavish tub and invigorating shower. With its meticulous design and abundant amenities, this home offers an unparalleled living experience.
$25,900,000
5929 Wooldridge Corpus Christi, TX 78414
- Type:
- Multi-Family
- Sq.Ft.:
- 214,861
- Status:
- Active
- Beds:
- n/a
- Lot size:
- 9.64 Acres
- Year built:
- 2006
- Baths:
- MLS#:
- 427308
- Subdivision:
- Wooldridge Creek
ADDITIONAL INFORMATION
An established apartment complex in a great neighborhood. Near schools, hospitals, shopping centers and food/entertainment. Wooldridge Apartment is perfect for investors, having 26 buildings and 208 units all that are open layout, converted in patios and washer/dryer connections in all units. 2 bedroom units were built in 2014. Community has fenced in pool, 2 maintenance storage spaces, 24 hour laundry facilities and an outdoor area that can be converted into a gym.
- Type:
- Single Family-Detached
- Sq.Ft.:
- 3,381
- Status:
- Active
- Beds:
- 4
- Lot size:
- 0.64 Acres
- Year built:
- 2017
- Baths:
- 4.00
- MLS#:
- 427211
- Subdivision:
- The Coves At Lago Vista
ADDITIONAL INFORMATION
Welcome to the coveted Coves of Lago Vista, where luxury living meets the serenity of waterfront living. This spectacular home at 8642 King Ranch Dr, is a masterpiece of modern design and comfort. Meticulously crafted by Live Oak Construction, this 4-bedroom, 3.1-bathroom residence is a true testament to the art of waterfront living. Located in the prestigious London School District, this home offers not only breathtaking lake views from your own backyard oasis but also access to top-tier education. Whether you need a dedicated workspace or a place for fun, the office and gameroom offer versatile options. The heart of the home, the gourmet kitchen features tile floors, granite countertops, stainless steel appliances, and an island for gathering. The primary suite provides a serene escape with its luxurious bathroom, complete with a soaking tub and separate shower. Entertain in style on the covered patio and make use of the outdoor kitchen.
- Type:
- Single Family-Detached
- Sq.Ft.:
- 1,762
- Status:
- Active
- Beds:
- 3
- Lot size:
- 0.61 Acres
- Year built:
- 1958
- Baths:
- 2.00
- MLS#:
- 422002
- Subdivision:
- Flour Bluff & Enc .608 acres
ADDITIONAL INFORMATION
3 bedroom, 2 bath, 2 car attached garage. EXTREMELY POSSIBLE FOR COMMERCIAL USE WITH ZONING CHANGE. NEXT TO NEW DEL MAR CAMPUS.
- Type:
- Single Family-Detached
- Sq.Ft.:
- 1,596
- Status:
- Active
- Beds:
- 3
- Lot size:
- 0.16 Acres
- Year built:
- 2023
- Baths:
- 2.00
- MLS#:
- 420156
- Subdivision:
- Heritage Crossing Estates Unit
ADDITIONAL INFORMATION
- Type:
- Single Family-Detached
- Sq.Ft.:
- 3,232
- Status:
- Active
- Beds:
- 4
- Lot size:
- 0.2 Acres
- Year built:
- 1987
- Baths:
- 4.00
- MLS#:
- 412368
- Subdivision:
- Kings Crossing Unit 1 Ph 2
ADDITIONAL INFORMATION
Stunning Kings Crossing Home! New flooring and fresh paint welcome you into the spacious floorplan, with tons of windows for abundant natural light! The large living room opens into the roomy kitchen and dining area, perfect for entertaining, with relaxing views of your backyard! The split-bedroom layout affords privacy to the downstairs Master Suite, complete with private fireplace for cozy mornings and a large en-suite Bathroom, jetted tub, and walk-in closet. One secondary bedroom downstairs, as well as two bedrooms upstairs, ensures space for all to relax after a long day! Enjoy sunny afternoons from your large backyard, or escape the heat and entertain under the covered patio, with privacy fencing to ensure a peaceful retreat! Situated in the sought-after Kings Crossing subdivision, enjoy quick access to all that Corpus Christi has to offer, while still being just a short drive from the beaches of North Padre! Schedule a showing today!
Based on information from South Texas MLS, LLC for the period through {{last updated}}. All information provided is deemed reliable but is not guaranteed and should be independently verified. South Texas MLS, LLC provides the MLS and all content therein 'AS IS' and without any warranty, express or implied. This information is provided exclusively for consumers' personal, non-commercial use, and may not be used for any purpose other than to identify prospective properties consumer may be interested in purchasing. This information is deemed reliable but not guaranteed by the MLS. Copyright 2024 Texas Association of Realtors. All rights reserved. Reproduction or distribution is not allowed.
Corpus Christi Real Estate
The median home value in Corpus Christi, TX is $210,500. This is lower than the county median home value of $211,100. The national median home value is $338,100. The average price of homes sold in Corpus Christi, TX is $210,500. Approximately 50.15% of Corpus Christi homes are owned, compared to 37.86% rented, while 11.99% are vacant. Corpus Christi real estate listings include condos, townhomes, and single family homes for sale. Commercial properties are also available. If you see a property you’re interested in, contact a Corpus Christi real estate agent to arrange a tour today!
Corpus Christi, Texas 78414 has a population of 318,168. Corpus Christi 78414 is more family-centric than the surrounding county with 31.94% of the households containing married families with children. The county average for households married with children is 29.81%.
The median household income in Corpus Christi, Texas 78414 is $59,993. The median household income for the surrounding county is $59,477 compared to the national median of $69,021. The median age of people living in Corpus Christi 78414 is 35.6 years.
Corpus Christi Weather
The average high temperature in July is 92.5 degrees, with an average low temperature in January of 47.7 degrees. The average rainfall is approximately 32.5 inches per year, with 0.1 inches of snow per year.
