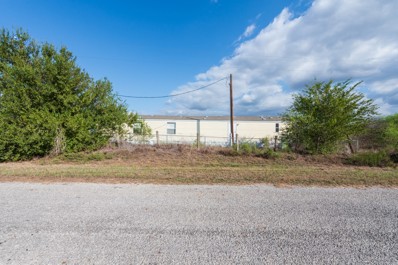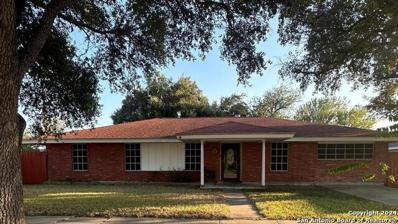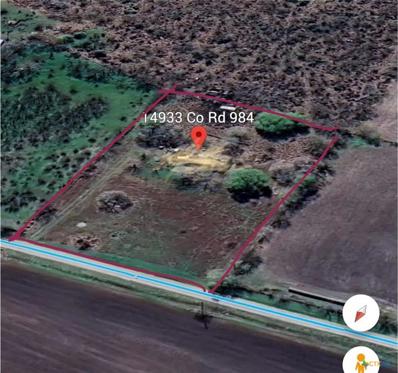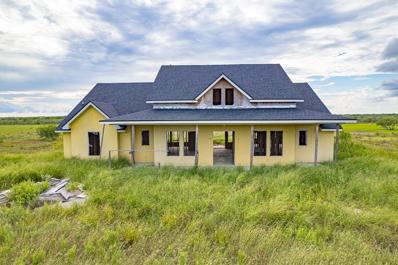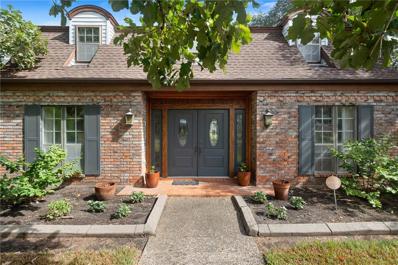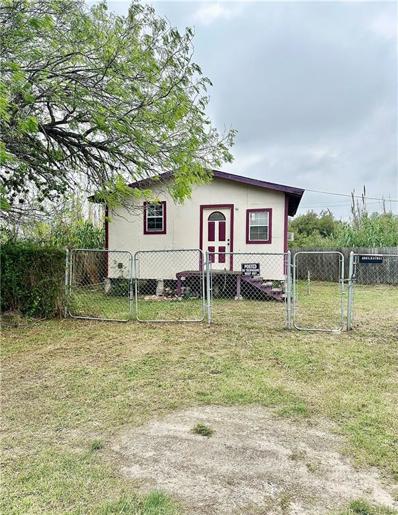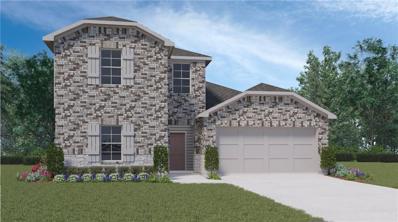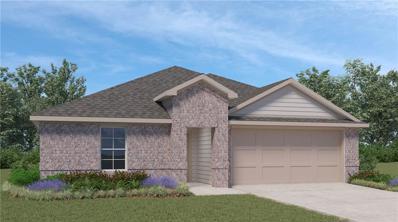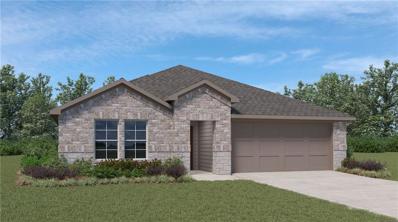Sinton TX Homes for Sale
$105,500
413 W Main Street Sinton, TX 78387
- Type:
- Single Family-Detached
- Sq.Ft.:
- 984
- Status:
- NEW LISTING
- Beds:
- 3
- Lot size:
- 0.18 Acres
- Year built:
- 1948
- Baths:
- 2.00
- MLS#:
- 452237
- Subdivision:
- Sinton-Sinton Townsite
ADDITIONAL INFORMATION
Open floor plan, with updated kitchen cabinets, granite counter tops, and stainless steel appliances. Bathrooms have full subway tile shower / Tub backsplash with updated cabinets. The refrigerator and Washer Dryer / set convey (AS IS) with the sale of this property.
$199,999
400 Avenue B Sinton, TX 78387
- Type:
- Single Family-Detached
- Sq.Ft.:
- 1,096
- Status:
- NEW LISTING
- Beds:
- 3
- Lot size:
- 0.15 Acres
- Year built:
- 2004
- Baths:
- 2.00
- MLS#:
- 452211
- Subdivision:
- Sinton-Paul
ADDITIONAL INFORMATION
Welcome to your dream home in the heart of Sinton, Texas! This charming brick residence, built in 2004, offers a perfect blend of modern comfort and classic appeal. With 3 spacious bedrooms and 2 well-appointed bathrooms, this move-in ready home boasts over 1,000 square feet of inviting living space. Step inside to discover fresh paint and beautiful tile flooring throughout, providing a clean and contemporary atmosphere. The open layout is perfect for entertaining, while the natural light floods the home, creating a warm and welcoming environment. One of the standout features of this property is the huge backyard, ideal for outdoor gatherings, gardening, or simply enjoying the Texas sunshine. The additional storage shed offers plenty of space for your tools and toys, ensuring your yard remains tidy and organized. Located in a vibrant neighborhood, you’ll have easy access to local amenities, parks, and schools. Don’t miss the opportunity to own this delightful home that perfectly combines comfort and convenience. Schedule your viewing today and make this lovely house your new home!
$124,000
516 Sodville Street Sinton, TX 78387
- Type:
- Single Family-Detached
- Sq.Ft.:
- 848
- Status:
- Active
- Beds:
- 2
- Lot size:
- 0.16 Acres
- Year built:
- 1948
- Baths:
- 1.00
- MLS#:
- 452150
- Subdivision:
- Sinton-Paul
ADDITIONAL INFORMATION
Welcome to this delightful 2-bedroom, 1-bath home located in the heart of Sinton, TX. Offering 848 sq ft of cozy living space, this charming residence features an open layout complemented by updated vinyl flooring and a neutral color palette throughout. The kitchen is equipped with modern conveniences, including an electric range and refrigerator, while the separate laundry room adds practicality. The home’s corner lot boasts a chain-link fence and open patio, perfect for outdoor relaxation. Conveniently located near local amenities, this home is a perfect blend of charm and value. Come see it today!
$274,950
909 E Market Street Sinton, TX 78387
- Type:
- Single Family-Detached
- Sq.Ft.:
- 2,020
- Status:
- Active
- Beds:
- 3
- Lot size:
- 0.18 Acres
- Year built:
- 1966
- Baths:
- 2.00
- MLS#:
- 451858
- Subdivision:
- Sinton-Eastside
ADDITIONAL INFORMATION
Welcome to a stunning 2-story Colonial-style home filled with character and unique charm. This 3-bedroom, 2-bathroom gem features gorgeous hardwood floors, a spacious layout, and a blend of classic elegance and modern living. The first-floor master suite offers a private retreat with convenient access and added comfort. Upstairs, you’ll find two generously sized bedrooms, perfect for family or guests. The large yard provides endless opportunities for outdoor entertaining, gardening, or simply enjoying the serene surroundings of this quiet neighborhood. Nestled in the heart of Sinton, this home offers a peaceful lifestyle while being close to local amenities. If you’re looking for a home with history, style, and room to grow, this home is the perfect match. Don’t miss your chance—schedule your showing today!
$215,000
200 W Main Sinton, TX 78387
- Type:
- Single Family-Detached
- Sq.Ft.:
- 3,152
- Status:
- Active
- Beds:
- 5
- Lot size:
- 0.3 Acres
- Year built:
- 1942
- Baths:
- 2.00
- MLS#:
- 451356
- Subdivision:
- 1673-SINTON TOWNSITE
ADDITIONAL INFORMATION
Perfect investment opportunity!! This 5 bedroom two-story design can allow for greater separation of living space and potential room arrangments while enhancing livability. Conveniently located within city limits, the property could provide ease of access to amenities and schools. Making it appealing to both homeowners and investors. Schedule your appointment TODAY!
- Type:
- Single Family-Detached
- Sq.Ft.:
- 1,104
- Status:
- Active
- Beds:
- 2
- Lot size:
- 0.24 Acres
- Year built:
- 1950
- Baths:
- 2.00
- MLS#:
- 451578
- Subdivision:
- Ssi-Dodd #1
ADDITIONAL INFORMATION
This charming home is situated in a peaceful neighborhood and features two spacious bedrooms and 1.5 bathrooms, making it perfect for comfortable living. Accessibility is enhanced with an ADA ramp and a fully updated bathroom. The property boasts brand new appliances, a recent roof replacement (August), new subflooring, and laminate flooring throughout, along with a new water heater. Enjoy the partially fenced yard with city sewer and water services, making this a perfect move-in-ready option for prospective buyers.
- Type:
- Single Family-Detached
- Sq.Ft.:
- 3,401
- Status:
- Active
- Beds:
- 7
- Lot size:
- 0.24 Acres
- Year built:
- 1948
- Baths:
- 5.00
- MLS#:
- 451533
- Subdivision:
- Sinton-Sinton Townsite
ADDITIONAL INFORMATION
Multi-Housing Investment Opportunity in Sinton! This unique property offers endless potential with a main house, two garage apartments, and a separate two-bedroom house. • Main House: A charming 3-bedroom, 2-bath home situated on a spacious corner lot, ideally located near schools, parks, and grocery stores for ultimate convenience. • Garage Apartments: Two 1-bedroom, 1-bath units, perfect for rental income or guest accommodations. • Separate House: A 2-bedroom, 1-bath standalone home that adds even more versatility to this property. With the area’s growing demand for rentals, this is the perfect opportunity to live in one unit while generating steady income or use the entire property as an investment. Don’t miss out—schedule a showing with your favorite realtor today!
- Type:
- Mobile Home
- Sq.Ft.:
- 1,152
- Status:
- Active
- Beds:
- 3
- Lot size:
- 5.09 Acres
- Year built:
- 2014
- Baths:
- 2.00
- MLS#:
- 450942
- Subdivision:
- LA PALOMA WEST
ADDITIONAL INFORMATION
DISCOVER THE PERFECT BLEND OF COUNTRY CHARM AND CONVENIENCE WITH THIS 5.09-ACRE PROPERTY LOCATED JUST OFF HIGHWAY 188, BETWEEN SINTON & HIGHWAY 37 NEAR MATHIS. TUCKED AWAY ON A QUIET CUL-DE-SAC WITH ONLY A FEW HOMES, THIS SERENE PROPERTY IS IN THE HIGHLY REGARDED SINTON ISD, KNOWN FOR ITS EXCEPTIONAL ATHLETICS & STRONG COMMUNITY SUPPORT. THE 3-BEDROOM, 2-BATHROOM MANUFACTURED HOME, BUILT IN 2014, FEATURES AN OPEN-CONCEPT LIVING, DINING, & KITCHEN AREA WITH A SPLIT-BEDROOM LAYOUT. ALL APPLIANCES ARE CONVEYED FOR ADDED CONVENIENCE. POSITIONED TOWARD THE FRONT OF THE PROPERTY, THE HOME IS COMPLEMENTED BY SCATTERED OUTBUILDINGS & AMPLE SPACE TO BRING YOUR VISION TO LIFE. ENJOY THE TRANQUILITY OF COUNTRY LIVING WHILE STAYING CLOSE ENOUGH TO TOWN FOR EVERYDAY ESSENTIALS. THE HOME HAS NOT BEEN LIVED IN LATELY & IS IN NEED OF SOME TLC. THE HOME WILL BE CLEANED & YARD WILL BE MOWED. DON'T MISS THIS OPPORTUNITY TO MAKE YOUR RURAL RETREAT DREAMS A REALITY! SCHEDULE YOUR SHOWING TODAY!
$1,200,000
9326 Private Road 6005 Sinton, TX 78387
- Type:
- Farm
- Sq.Ft.:
- 3,504
- Status:
- Active
- Beds:
- 4
- Lot size:
- 19 Acres
- Year built:
- 1930
- Baths:
- 2.00
- MLS#:
- 450373
- Subdivision:
- J DOUGLAS ABST
ADDITIONAL INFORMATION
This 29-acre Texas property offers residential comfort, recreational options, and investment potential. Divided by a central dirt road, it features a 4-bedroom, 2-bath modular home, plus two additional modular buildings with water, septic, and electric, currently used for storage but convertible to livable spaces. A bass-stocked pond and walk-in smoker enhance outdoor enjoyment, while the back of the property is equipped with blinds and feeders, attracting deer, hogs, quail, and dove for hunting.Additional amenities include a covered structure with electric and a bathroom, ideal for RV storage or a workshop. Fully functional utilities (septic, electricity, and well) make it move-in ready. Investors will appreciate the property’s cleared areas, perfect for a modular home business, RV park, or other ventures. With space, privacy, and easy access, this land is ready to support personal enjoyment or commercial use.
$242,500
1113 Adeline Street Sinton, TX 78387
- Type:
- Single Family-Detached
- Sq.Ft.:
- 1,675
- Status:
- Active
- Beds:
- 3
- Lot size:
- 0.27 Acres
- Year built:
- 1966
- Baths:
- 2.00
- MLS#:
- 450367
- Subdivision:
- Sinton-Odem Sub #2
ADDITIONAL INFORMATION
Welcome to 1113 Adeline in Sinton, TX! This 3-bedroom, 2-bathroom home offers two dining areas perfect for gatherings and a bonus climate-controlled room off the garage, ideal as a home office or additional storage. Recent updates include new windows as of October 2024. The kitchen and entire home are loaded with storage, and a decked attic adds even more space. A ridge vent roof, gas water heater, and sprinkler system enhance convenience. Outside, enjoy a large, tree-shaded yard with a covered patio, storage building, privacy fence, and back alley access. Located near new industry developments in the Sinton area, this home is in a sought-after neighborhood with wide streets—this is one you don’t want to miss!
- Type:
- Single Family-Detached
- Sq.Ft.:
- 2,941
- Status:
- Active
- Beds:
- 3
- Lot size:
- 1.5 Acres
- Year built:
- 1912
- Baths:
- 2.00
- MLS#:
- 450191
- Subdivision:
- PT TR 34 ABST 23 JOHN POLLAN
ADDITIONAL INFORMATION
Owning the historic Benson Estate home on 1.5 acres is truly a once-in-a-lifetime opportunity as it has only been owned by 2 families in over 100 years! Adjoining ~4ac also available (MLS 450651)! As you enter the property, the view of this Victorian home with its 2,000sqft of wrap-around porches will take your breath away. Once inside, the entry flows into a spacious living room accented with original cypress pine hardwood flooring & the nearby parlor with beveled glass doors offers space for a modern den or office. The updated kitchen offers white cabinetry & tile backsplash with neutral countertops, honoring the original era of construction. An adjacent dining area is perfect for entertaining! The charming library nook at the top of the stairs is flanked by the home's three bedrooms, including a primary suite with updated full bath. Mature oak and palm trees accent the yard & a concrete greenhouse awaits following the re-installation of a roof. The large storage building to convey.
$249,500
113 W Merriman St Sinton, TX 78387
- Type:
- Single Family
- Sq.Ft.:
- 2,438
- Status:
- Active
- Beds:
- 4
- Lot size:
- 0.25 Acres
- Year built:
- 1967
- Baths:
- 2.00
- MLS#:
- 1816591
- Subdivision:
- N/A
ADDITIONAL INFORMATION
Discover the ultimate combination of charm and convenience with this stunning all brick-home nestled in the heart of Sinton, Texas. Enjoy the ease of access to H-E-B, local schools, parks, and a variety of restaurants. The family room and dining area boast an open concept design, perfect for hosting holiday gatherings. The property also features a 2-car carport and a former train depot, readily convertible into a guest house or storage space. The garage has been converted into two additional bedrooms, making this home perfect for families. The refrigerator will convey and a new dishwasher has been installed providing you with the ultimate kitchen experience. Plus, the beautiful Rockport Beach is just a short 35-minute drive away, offering endless opportunities for fun in the sun.
- Type:
- Single Family-Detached
- Sq.Ft.:
- 1,568
- Status:
- Active
- Beds:
- 3
- Lot size:
- 4.83 Acres
- Year built:
- 1998
- Baths:
- 2.00
- MLS#:
- 449344
- Subdivision:
- George Morris 4.83 Acres
ADDITIONAL INFORMATION
Experience tranquil country living on 4.83 acres in Sinton, Texas. This property offers expansive rural land with several valuable features. The main residence is a 3-bedroom, 2-bath home with new unopened appliances and roof replaced in 2018. Highlights include a large 20x30 shop built in 2022, a 1-bed 1-bath guest house (plumbing needs repairs), a two-car carport, shed with utilities (requires TLC), RV meter hookup, chicken coop, horse corral, children's play area and more. Also included in a Gravely XT52 lawn mower. Some areas of the property need attention, including the primary suite, which lacks a closet due to a kitchen extension. Sold as-is. Schedule your viewing today!
- Type:
- Single Family-Detached
- Sq.Ft.:
- 1,280
- Status:
- Active
- Beds:
- 3
- Lot size:
- 0.48 Acres
- Year built:
- 1963
- Baths:
- 2.00
- MLS#:
- 449207
- Subdivision:
- Ssi-St Paul
ADDITIONAL INFORMATION
Welcome to this well-maintained 3-bedroom, 2-bathroom home located in a peaceful & quiet community on an extra-large 21,000 sq ft lot. This charming property offers numerous updates & improvements, making it move-in ready for its next owner. The home features newer windows that allow plenty of natural light, a recently replaced water heater, newer carpet, and fresh paint both inside & out. Repairs made to the foundation, and a new French drain has been installed to enhance drainage and protect the home. The drain plumbing has passed a hydrostatic test, the electrical system, & pest control have been updated, offering peace of mind. Professional contractor made necessary repairs on the interior & exterior. The roof was replaced in 2019, Laundry inside. This property includes a detached carport (garage without doors), for parking & extra storage space. Mature trees. Refrigerator, gas stove, and microwave, as well as a propane heater with a thermostat located in the living room convey.
- Type:
- Manufactured Home
- Sq.Ft.:
- n/a
- Status:
- Active
- Beds:
- n/a
- Lot size:
- 4.83 Acres
- Baths:
- MLS#:
- 558692
ADDITIONAL INFORMATION
Exceptional Opportunity on 5 Unrestricted Acres in Sinton. Discover your slice of Texas paradise with this remarkable almost 5-acre flat lot with ALL utilities in place. Whether you’re looking to build your dream home, create a family retreat, raise some cows or bring the horses. This property is an incredible opportunity and Ready for your forever home with utilities in place, including water, electricity, and sewage systems, making it convenient and cost-effective for your future home. Call Today to make this spacious property yours.
- Type:
- Single Family
- Sq.Ft.:
- 2,965
- Status:
- Active
- Beds:
- n/a
- Lot size:
- 5 Acres
- Year built:
- 2022
- Baths:
- MLS#:
- 448515
- Subdivision:
- Ssi-Morgan Farm
ADDITIONAL INFORMATION
Want 5acres in beautiful Sinton? Come get this incomplete shell of a house...Seller has decided to not proceed with build...Get your builder on board and complete this home... Still needs septic, water, and electrical. If current shell is not to your liking, tear it down, use concrete slab as a front porch and rebuild or add a Manufactured home and come enjoy the country life!!!! Current builders plans available for finish, survey available.
$349,000
1105 David Street Sinton, TX 78387
- Type:
- Single Family-Detached
- Sq.Ft.:
- 3,033
- Status:
- Active
- Beds:
- 3
- Lot size:
- 0.39 Acres
- Year built:
- 1963
- Baths:
- 4.00
- MLS#:
- 447869
- Subdivision:
- Sinton-Odem Sub #2
ADDITIONAL INFORMATION
PRICE IMPROVEMENT! Large home, well maintained, and located on a nice quiet street in a desirable neighborhood in Sinton. There are mature trees on the large lot (.39 acre) and a private street behind to access the garage. The home features two bedrooms and a bath upstairs, the primary suite downstairs, and in addition to a formal living room and den it has a huge bonus room if you want a game room, office, or hobby room. The kitchen has been remodeled and there is a gas range. This house has tons of storage, a large laundry room, and two half baths. The back yard is large enough for a big pool and has a nice big patio. All it needs is new flooring to be your dream home!
- Type:
- Single Family-Detached
- Sq.Ft.:
- 440
- Status:
- Active
- Beds:
- 1
- Lot size:
- 0.07 Acres
- Year built:
- 2012
- Baths:
- 1.00
- MLS#:
- 448570
- Subdivision:
- Sinton-W W Brown Add
ADDITIONAL INFORMATION
Charming 1-Bedroom, 1-Bath Cottage! Welcome to this cozy home nestled in the heart of Sinton, TX! Perfect for first-time buyers, retirees, or those seeking a small home, this charming property offers a perfect blend of basic needs and simply living. Step inside to find a living area with welcoming atmosphere. The kitchen has ample cabinet space, making meal preparation a breeze. The comfortable bedroom provides a peaceful space to relax. Outside, enjoy your private yard, ideal for gardening, barbecues, or simply unwinding on a sunny day. Located in a friendly neighborhood, you’ll have easy access to local shops, schools, and parks while enjoying the small-town charm that Sinton is known for. Whether you're looking for a low-maintenance home or staying a short drive from Corpus, this 1-bedroom gem is ready to welcome you home! Don't miss out on this affordable opportunity—schedule your showing today!
$263,840
1418 Maverick Road Sinton, TX 78387
- Type:
- Single Family-Detached
- Sq.Ft.:
- 1,665
- Status:
- Active
- Beds:
- 4
- Lot size:
- 0.13 Acres
- Year built:
- 2024
- Baths:
- 2.00
- MLS#:
- 447605
- Subdivision:
- Somerset at Sinton
ADDITIONAL INFORMATION
The Fargo plan is a single-story, 4-bedroom, 2-bathroom home featuring approximately 1,665 square feet of living space. The long foyer leads to the open-concept kitchen and breakfast area. The kitchen includes a breakfast bar with beautiful granite countertops, stainless steel appliances, a corner pantry, and opens to the living room. The secondary bedroom and bath 2 are located just off the foyer. Bedroom 1 features a sloped ceiling, an attractive bathroom, and a spacious walk-in closet. The standard rear covered patio is located off the breakfast area. You’ll enjoy added security in your new D.R. Horton home with our Home is Connected features. With D.R. Horton's simple buying process and ten-year limited warranty, there's no reason to wait! (Prices, plans, dimensions, specifications, features, incentives, and availability are subject to change without notice obligation.)
$306,275
1419 Maverick Road Sinton, TX 78387
- Type:
- Single Family-Detached
- Sq.Ft.:
- 2,174
- Status:
- Active
- Beds:
- 4
- Lot size:
- 0.13 Acres
- Year built:
- 2024
- Baths:
- 3.00
- MLS#:
- 447604
- Subdivision:
- Somerset at Sinton
ADDITIONAL INFORMATION
The Midland plan is a two-story, 4-bedroom, 3-bathroom home featuring approximately 2,170 square feet of living space. The entry opens to a downstairs guest bedroom and bath with a hall linen closet. The kitchen includes a breakfast bar, beautiful granite countertops, stainless steel appliances, and a corner pantry. The open-concept floor plan boasts a spacious living room and dining area. Extra storage space under the stairs is a plus. Bedroom 1 offers privacy along with an attractive bathroom and walk-in closet. A versatile loft area greets you at the top of the stairs and opens to two additional bedrooms and a bath. The standard rear-covered patio is located off the dining area. You’ll enjoy added security in your new D.R. Horton home with our Home is Connected features. With D.R. Horton's simple buying process and ten-year limited warranty, there's no reason to wait.
$262,475
1501 Maverick Road Sinton, TX 78387
- Type:
- Single Family-Detached
- Sq.Ft.:
- 1,796
- Status:
- Active
- Beds:
- 4
- Lot size:
- 0.13 Acres
- Year built:
- 2024
- Baths:
- 2.00
- MLS#:
- 447603
- Subdivision:
- Somerset at Sinton
ADDITIONAL INFORMATION
The Texas Cali plan is a single-story, 4-bedroom, 2-bathroom home featuring approximately 1,796 square feet of living space. The long foyer with an entry coat closet leads to the open-concept kitchen and breakfast area. The kitchen includes a breakfast island with beautiful granite countertops, stainless steel appliances, a corner pantry, and opens to the living room. Secondary bedrooms, baths, and utility rooms are all located off the foyer. Bedroom 1 features a sloped ceiling and an attractive bathroom with a spacious walk-in closet. The standard rear covered patio is located off the breakfast area. You’ll enjoy added security in your new D.R. Horton home with our Home is Connected features. With D.R. Horton's simple buying process and ten-year limited warranty, there's no reason to wait. (Prices, plans, dimensions, specifications, features, incentives, and availability are subject to change without notice obligation.)
$252,240
1413 Maverick Road Sinton, TX 78387
- Type:
- Single Family-Detached
- Sq.Ft.:
- 1,412
- Status:
- Active
- Beds:
- 3
- Lot size:
- 0.13 Acres
- Year built:
- 2024
- Baths:
- 2.00
- MLS#:
- 447601
- Subdivision:
- Somerset at Sinton
ADDITIONAL INFORMATION
The Bellvue is a single-story, 3-bedroom, 2-bathroom home that features approximately 1,412 square feet of living space. Secondary bedrooms and bath are located just off the entry. The foyer then opens into the large living room, kitchen, and breakfast area. The kitchen includes an island perfect for entertaining and overlooks the breakfast area. Modern finishes include granite countertops and stainless-steel appliances. Secondary bedrooms, along with bath 2, are located off the foyer. This home has a large bedroom 1 with an attractive bathroom and walk-in closet. You’ll enjoy added security in your new D.R. Horton home with our Home is Connected features. With D.R. Horton's simple buying process and ten-year limited warranty, there's no reason to wait! (Prices, plans, dimensions, specifications, features, incentives, and availability are subject to change without notice obligation.)
$250,725
1507 Maverick Road Sinton, TX 78387
- Type:
- Single Family-Detached
- Sq.Ft.:
- 1,491
- Status:
- Active
- Beds:
- 3
- Lot size:
- 0.13 Acres
- Year built:
- 2024
- Baths:
- 2.00
- MLS#:
- 447598
- Subdivision:
- Somerset at Sinton
ADDITIONAL INFORMATION
The Camden plan is a single-story, 3-bedroom, 2-bathroom home featuring approximately 1,501 square feet of living space. The entry flows into the large combined dining and living area, which opens into the center kitchen. The kitchen includes a breakfast island, granite countertops, stainless steel appliances, and a separate pantry. Secondary bedrooms and bath are located off the main living area. Bedroom 1 features a sloped ceiling and an attractive bathroom with a spacious walk-in closet. The standard rear-covered patio is located off the living room. You’ll enjoy added security in your new D.R. Horton home with our Home is Connected features. With D.R. Horton's simple buying process and ten-year limited warranty, there's no reason to wait! (Prices, plans, dimensions, specifications, features, incentives, and availability are subject to change without notice obligation.)
$272,190
1415 Maverick Road Sinton, TX 78387
- Type:
- Single Family-Detached
- Sq.Ft.:
- 1,796
- Status:
- Active
- Beds:
- 4
- Lot size:
- 0.13 Acres
- Year built:
- 2024
- Baths:
- 2.00
- MLS#:
- 447581
- Subdivision:
- Somerset at Sinton
ADDITIONAL INFORMATION
The Texas Cali plan is a single-story, 4-bedroom, 2-bathroom home featuring approximately 1,796 square feet of living space. The long foyer with an entry coat closet leads to the open-concept kitchen and breakfast area. The kitchen includes a breakfast island with beautiful granite countertops, stainless steel appliances, a corner pantry, and opens to the living room. Secondary bedrooms, baths, and utility rooms are all located off the foyer. Bedroom 1 features a sloped ceiling and an attractive bathroom with a spacious walk-in closet. The standard rear covered patio is located off the breakfast area. You’ll enjoy added security in your new D.R. Horton home with our Home is Connected features. With D.R. Horton's simple buying process and ten-year limited warranty, there's no reason to wait. (Prices, plans, dimensions, specifications, features, incentives, and availability are subject to change without notice obligation.)
$262,975
1509 Maverick Road Sinton, TX 78387
- Type:
- Single Family-Detached
- Sq.Ft.:
- 1,665
- Status:
- Active
- Beds:
- 4
- Lot size:
- 0.13 Acres
- Year built:
- 2024
- Baths:
- 2.00
- MLS#:
- 447580
- Subdivision:
- Somerset at Sinton
ADDITIONAL INFORMATION
The Fargo plan is a single-story, 4-bedroom, 2-bathroom home featuring approximately 1,665 square feet of living space. The long foyer leads to the open-concept kitchen and breakfast area. The kitchen includes a breakfast bar with beautiful granite countertops, stainless steel appliances, a corner pantry, and opens to the living room. The secondary bedroom and bath 2 are located just off the foyer. Bedroom 1 features a sloped ceiling, an attractive bathroom, and a spacious walk-in closet. The standard rear covered patio is located off the breakfast area. You’ll enjoy added security in your new D.R. Horton home with our Home is Connected features. With D.R. Horton's simple buying process and ten-year limited warranty, there's no reason to wait! (Prices, plans, dimensions, specifications, features, incentives, and availability are subject to change without notice obligation.)
Based on information from South Texas MLS, LLC for the period through {{last updated}}. All information provided is deemed reliable but is not guaranteed and should be independently verified. South Texas MLS, LLC provides the MLS and all content therein 'AS IS' and without any warranty, express or implied. This information is provided exclusively for consumers' personal, non-commercial use, and may not be used for any purpose other than to identify prospective properties consumer may be interested in purchasing. This information is deemed reliable but not guaranteed by the MLS. Copyright 2024 Texas Association of Realtors. All rights reserved. Reproduction or distribution is not allowed.

 |
| This information is provided by the Central Texas Multiple Listing Service, Inc., and is deemed to be reliable but is not guaranteed. IDX information is provided exclusively for consumers’ personal, non-commercial use, that it may not be used for any purpose other than to identify prospective properties consumers may be interested in purchasing. Copyright 2024 Four Rivers Association of Realtors/Central Texas MLS. All rights reserved. |
Sinton Real Estate
The median home value in Sinton, TX is $200,000. This is higher than the county median home value of $189,300. The national median home value is $338,100. The average price of homes sold in Sinton, TX is $200,000. Approximately 47.92% of Sinton homes are owned, compared to 36.96% rented, while 15.13% are vacant. Sinton real estate listings include condos, townhomes, and single family homes for sale. Commercial properties are also available. If you see a property you’re interested in, contact a Sinton real estate agent to arrange a tour today!
Sinton, Texas has a population of 5,557. Sinton is less family-centric than the surrounding county with 14.29% of the households containing married families with children. The county average for households married with children is 29.29%.
The median household income in Sinton, Texas is $37,891. The median household income for the surrounding county is $59,532 compared to the national median of $69,021. The median age of people living in Sinton is 30.2 years.
Sinton Weather
The average high temperature in July is 93 degrees, with an average low temperature in January of 45.2 degrees. The average rainfall is approximately 34.4 inches per year, with 0.2 inches of snow per year.







