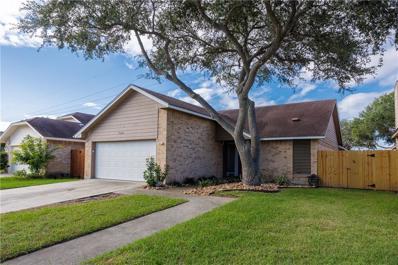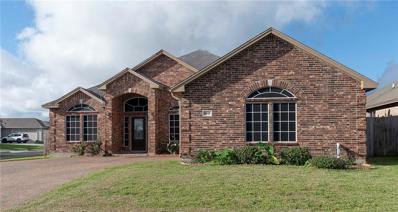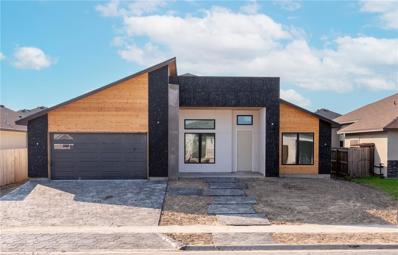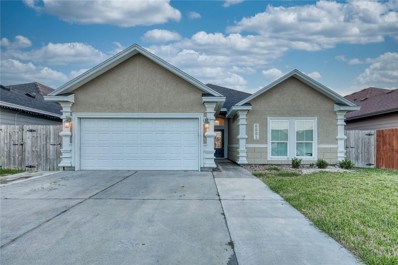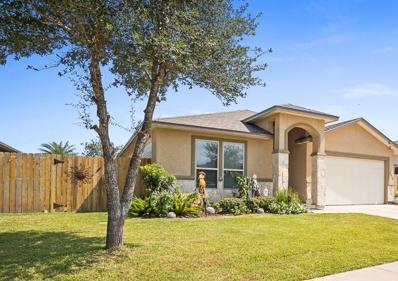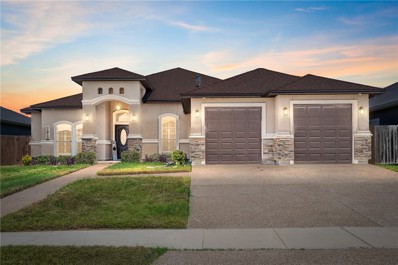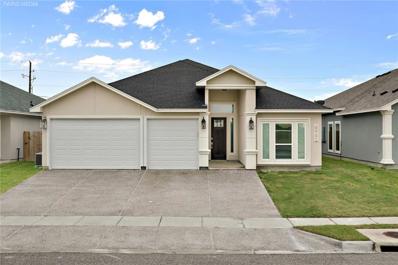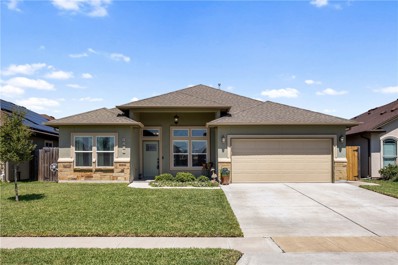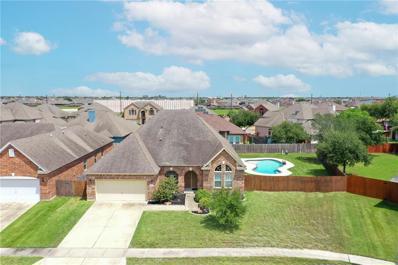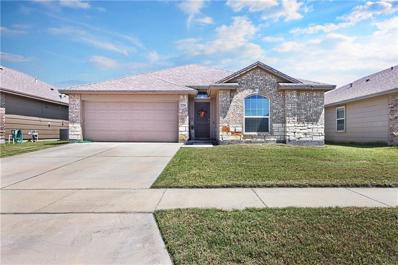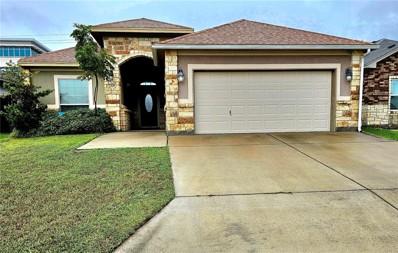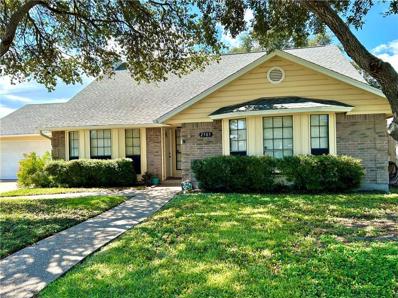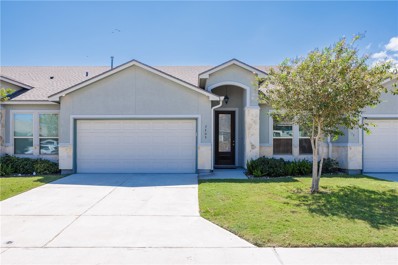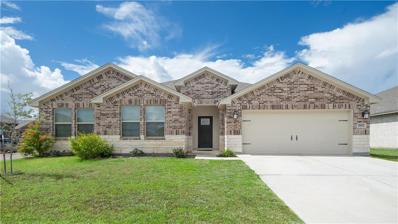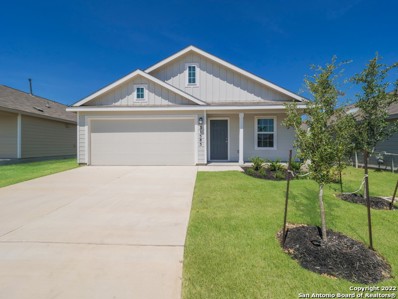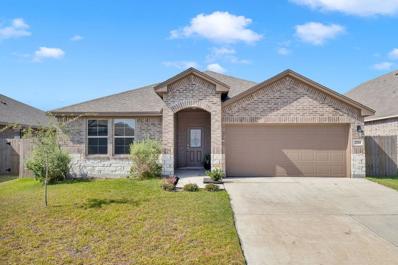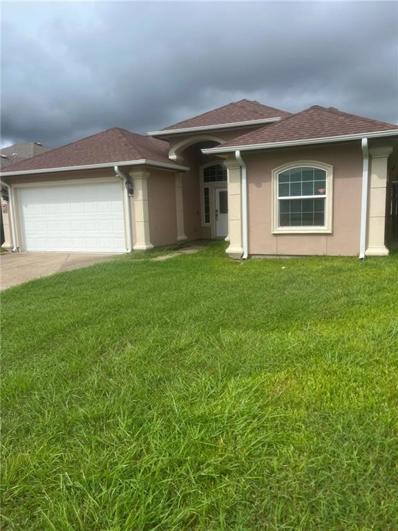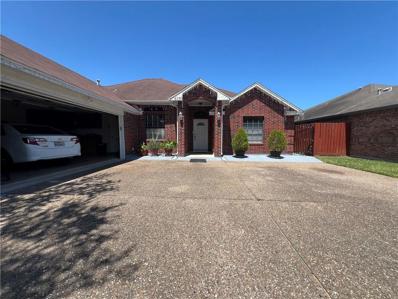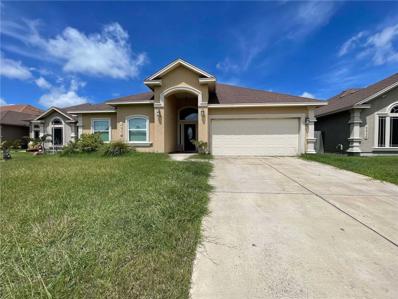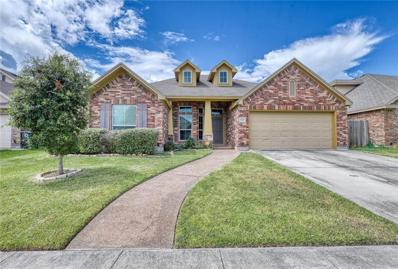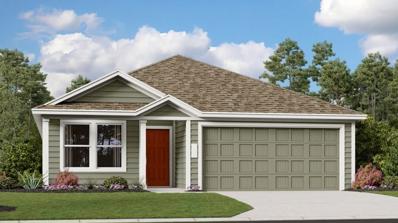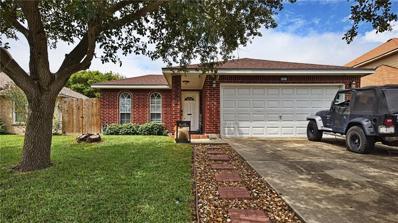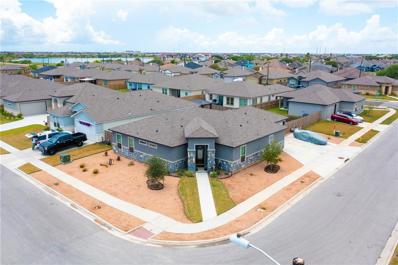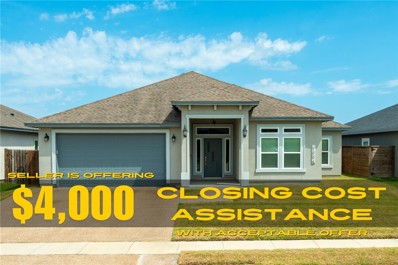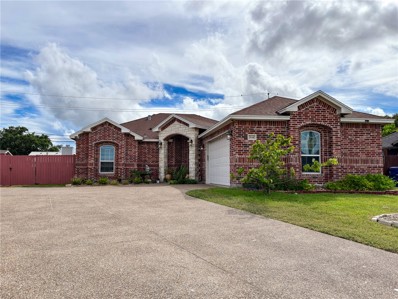Corpus Christi TX Homes for Sale
- Type:
- Single Family-Detached
- Sq.Ft.:
- 1,477
- Status:
- Active
- Beds:
- 2
- Lot size:
- 0.16 Acres
- Year built:
- 1983
- Baths:
- 2.00
- MLS#:
- 448450
- Subdivision:
- Windbrook
ADDITIONAL INFORMATION
LOCATION!!! This beautiful home is nestled right off Roddfield and Wooldridge with easy access to S.P.I.D, shops, restaurants and grocery stores. The home features 2 bedroom, 2 baths, large yard, remodeled kitchen, and cathedral ceilings! You don't want to miss out on this house, it won't last long!
- Type:
- Single Family-Detached
- Sq.Ft.:
- 2,352
- Status:
- Active
- Beds:
- 5
- Lot size:
- 0.17 Acres
- Year built:
- 2007
- Baths:
- 3.00
- MLS#:
- 448425
- Subdivision:
- Manhattan Estates
ADDITIONAL INFORMATION
Spectacular 5/3/2 Corner Lot Brick Home in Manhattan Estate. Established Neighborhood. Tropical Landscaping Greets You Upon Arrival. A Front Warp Garage. Open Floor Plan Concept with a Bright Living Area. Gorgeous Ceramic Tile Flooring Throughout. The contemporary kitchen features a Long Breakfast Bar , Accent Pillars, Granite Countertops, Island, Tiled Backsplash, S.S. Appliances, and a Walk-in Pantry. Spacious Master Bath with Garden Tub, Freestanding Shower, Dual Vanities, Oversized Closet. The covered patio with a beautiful backyard is good for family entertaining. Convenience to All Schools.
- Type:
- Single Family-Detached
- Sq.Ft.:
- 2,147
- Status:
- Active
- Beds:
- 3
- Lot size:
- 0.16 Acres
- Year built:
- 2024
- Baths:
- 3.00
- MLS#:
- 448460
- Subdivision:
- Azali Estates
ADDITIONAL INFORMATION
Welcome to your modern dream home on the Southside of Corpus Christi! As you step inside, you’ll be greeted by an expansive kitchen complete with a huge island, ideal for entertaining and meal prep. The inviting living area showcases an electric fireplace, creating a warm ambiance for cozy evenings. Elegant LED rope lighting enhances the modern aesthetic throughout the home, adding a touch of sophistication. The primary bedroom and bath is a place you won't want to leave. The bathroom boasts a spacious frameless glass shower with rain shower head and body sprays. Step outside to discover your own outdoor kitchen, perfect for hosting gatherings or enjoying serene evenings under the stars. Just driving up to this modern beauty will leave you eager to explore its stylish interiors. Don’t miss your chance to make this exceptional property yours—schedule your appointment today!
- Type:
- Single Family-Detached
- Sq.Ft.:
- 1,905
- Status:
- Active
- Beds:
- 3
- Lot size:
- 0.11 Acres
- Year built:
- 2017
- Baths:
- 3.00
- MLS#:
- 448077
- Subdivision:
- Barclay Grove
ADDITIONAL INFORMATION
This stunning and meticulously maintained 2017 home offers an inviting and modern living space. With 3 spacious bedrooms, all equipped with elegant ceiling fans, and a master retreat featuring generous walk-in closets, this home exudes comfort. The 2.5 beautifully designed bathrooms are both functional and stylish, providing added convenience. The bright, open kitchen boasts luxurious granite countertops, a sleek single oven, an expansive pantry, and a charming farmhouse sink. Stainless steel appliances, including a vent hood, microwave, and dishwasher, along with a central island, create a perfect culinary haven. Nestled on a prime lot near S. Staples and Yorktown, in the sought-after Veterans Memorial High School zone, the home is ideally located. The low-maintenance yard ensures hassle-free outdoor enjoyment, while the radiant barrier roof decking offers superior insulation—ideal for those hot South Texas days. This property is the epitome of convenience, style, and efficiency!
- Type:
- Single Family-Detached
- Sq.Ft.:
- 1,884
- Status:
- Active
- Beds:
- 3
- Lot size:
- 0.15 Acres
- Year built:
- 2017
- Baths:
- 2.00
- MLS#:
- 448394
- Subdivision:
- Cayo Del Oso Sec 1
ADDITIONAL INFORMATION
***REDUCED*** This meticulously maintained gorgeous elegant home shows like a model with the open and split floor plan. The kitchen boasts gorgeous granite counters with a center island/breakfast bar, very nice cabinets, a five-burner gas range and a large pantry. The living area and dining area are open area concept that boasts elegance and beauty and tons of light! Lots of windows. The spacious primary suite features a nice walk-in closet and the ensuite bath features dual sinks, a large, tiled shower. The other bedrooms are roomy with large closets. Some of the other amenities include water softener system, sprinkler system and beautiful landscaping in both the front and back yard. Large backyard with plenty of room for a pool!! Easy access to SPID, Oso Bay, shopping and restaurants. You must see this beauty in person!!! REFRIGERATOR CONVEYS WITH THE SALE!! MOTIVATED SELLERS BRING YOUR OFFERS!!!
- Type:
- Single Family-Detached
- Sq.Ft.:
- 1,968
- Status:
- Active
- Beds:
- 4
- Lot size:
- 0.16 Acres
- Year built:
- 2018
- Baths:
- 3.00
- MLS#:
- 448355
- Subdivision:
- Starlight Estates
ADDITIONAL INFORMATION
This immaculate 4-bedroom, 2.5-bath home boasts stunning tile flooring throughout and soaring ceilings that create an airy, open feel. This home features exceptional curb appeal with its meticulously maintained landscaping and eye-catching exterior. Step inside the foyer into the living room and custom designed chef's kitchen with stainless steel appliances. The thoughtfully designed Jack and Jill bathroom adds convenience, while the spacious 3-car garage provides ample storage. Step outside to your private oasis with a sparkling pool and fully equipped outdoor kitchen, perfect for entertaining. This home offers the perfect combination of luxury, functionality, and style! Conveniently located near schools, hospitals, grocery stores and shopping. Contact your agent today to view this well kept home - will not last long!
- Type:
- Single Family-Detached
- Sq.Ft.:
- 2,457
- Status:
- Active
- Beds:
- 4
- Lot size:
- 0.14 Acres
- Year built:
- 2020
- Baths:
- 3.00
- MLS#:
- 448335
- Subdivision:
- Kings Garden
ADDITIONAL INFORMATION
Now available in the Kings Garden subdivision! This 4 bed / 2.5 bath / 3 Car Garage home WITH A POOL has it all! Features include: Tile flooring throughout the open layout, a large kitchen with granite countertops, custom built cabinets, stainless-steel appliances, an oversized island w/ prepping sink, breakfast bar, large bedrooms, large closets with built in shelving and so much more... Come see 6701 Paddington Dr today!
- Type:
- Single Family-Detached
- Sq.Ft.:
- 2,314
- Status:
- Active
- Beds:
- 4
- Lot size:
- 0.15 Acres
- Year built:
- 2018
- Baths:
- 3.00
- MLS#:
- 448150
- Subdivision:
- Manhattan Estates
ADDITIONAL INFORMATION
Welcome to this exquisite one-story home featuring four bedrooms, three full baths, and an open-concept design that seamlessly blends comfort and style. High ceilings and expansive vinyl windows fill the living and dining areas with natural light, creating an inviting atmosphere throughout. The kitchen is a chef's delight, boasting custom Knotty Alder custom cabinets, granite countertops throughout, a large island, a gas range, a built-in microwave, and a spacious walk-through pantry, spice rack and pull-out shelving. The spacious master suite offers his and her sinks, a jetted tub, a tiled walk-in shower, and a meticulously designed closet with built-ins. Additional bedrooms include one with a Jack and Jill bathroom, ideal for guests. Step outside to the extra-large covered patio, perfect for outdoor living with a mix of sun and shade. This home is complete with modern amenities like gutters, a high-efficiency HVAC system, Oversized Driveway...GREAT CURB APPEAL & VERY WELL MAINTAINED!
- Type:
- Single Family-Detached
- Sq.Ft.:
- 2,633
- Status:
- Active
- Beds:
- 4
- Lot size:
- 0.24 Acres
- Year built:
- 2007
- Baths:
- 2.00
- MLS#:
- 448221
- Subdivision:
- Kings Crossing Unit 14b
ADDITIONAL INFORMATION
Welcome to this Kings Crossing gem with a POOL! Nestled on an expansive cul-de-sac lot, this spacious home offers everything you need. The open floor plan boasts generous space, with 4 bedrooms, 2 bathrooms, an office, plus an additional area that can serve as a second dining, living or game room. The open and well laid out kitchen features granite countertops, tiled backsplash, and SS appliances. It flows seamlessly into the living and dining areas, which are flooded with natural light and offers a stunning view of the sparkling pool. The primary en suite is a true retreat, with a spa-like bathroom that includes a dual vanity, a spacious walk-in closet, and a beautifully renovated custom shower. Step outside to your own private oasis, complete with an inviting pool ready for relaxation or entertaining. The enormous backyard also provides plenty of space to park a boat or RV. With tons of indoor and outdoor space, a pool and its desirable location- this home is truly one-of-a-kind!
- Type:
- Single Family-Detached
- Sq.Ft.:
- 1,536
- Status:
- Active
- Beds:
- 3
- Lot size:
- 0.15 Acres
- Year built:
- 2019
- Baths:
- 2.00
- MLS#:
- 448163
- Subdivision:
- Riverbend Sub
ADDITIONAL INFORMATION
Welcome to your new home! This meticulously maintained three-bedroom, two-bath residence is move-in ready. Constructed in 2019, it is situated in a sought-after neighborhood, conveniently close to shopping, NAS, Del Mar College, and the newly established Creekside Elementary School. The spacious backyard awaits your personal touch—perhaps a pool? Contact your preferred agent today to schedule a showing before this opportunity slips away!
- Type:
- Single Family-Detached
- Sq.Ft.:
- 1,600
- Status:
- Active
- Beds:
- 3
- Lot size:
- 0.11 Acres
- Year built:
- 2016
- Baths:
- 2.00
- MLS#:
- 448089
- Subdivision:
- Lake Placid Estates
ADDITIONAL INFORMATION
Seller Offers $5000 to Buyer Closing Costs. Don't miss out on this adorable stucco home with stone accents. Open Living, Kitchen, Dining Concept Breakfast bar with stone accents. Built in for refrigerator and a coffee bar. Nice pantry with shelves. Mudroom and spacious laundry off garage entrance. Split Bedrooms. King Size Primary Bedroom has walk in closet with built-ins. Primary Bathroom has tiled walk in shower and separate garden tub and double vanities. Spacious guest rooms or office. Covered Patio with nice size yard.
- Type:
- Single Family-Detached
- Sq.Ft.:
- 2,647
- Status:
- Active
- Beds:
- 4
- Lot size:
- 0.19 Acres
- Year built:
- 1985
- Baths:
- 3.00
- MLS#:
- 447970
- Subdivision:
- Wooldridge Creek #2
ADDITIONAL INFORMATION
Beautiful brick home with a gorgeous backyard!! This 4 bedroom house comes with 3 full baths, 2 living areas, a dining area, screened in porch and a covered deck! Inside, pass through the massive living room and admire the fireplace before checking out the dining and kitchen. The kitchen shows off stainless steel appliances and even has room for a breakfast nook. The king size master is downstairs w/an ensuite bath as well as 2 sets of closets. The second living area is sandwiched between another guest bedroom and master which could be nicely transformed into an office or entertainment area. Upstairs are 2 additional guest bedrooms and a full bath. One of the best features of this house in the outside which provides an additional great space for entertaining whether it's in the enclosed patio, covered deck, or in the large grassy lawn. Bonuses for this home include massive amounts of storage closets, mature shade trees, and a re-roof in 2017.
- Type:
- Townhouse
- Sq.Ft.:
- 1,576
- Status:
- Active
- Beds:
- 3
- Lot size:
- 0.07 Acres
- Year built:
- 2020
- Baths:
- 2.00
- MLS#:
- 447880
- Subdivision:
- Sandy Creek Twnhms
ADDITIONAL INFORMATION
BEAUTIFUL TOWNHOME LOCATED IN A SECLUDED GATED COMMUNITY! This Must-See turn-key immaculate 3 bed 2 bath townhome with brand new carpets features an open concept floor plan, tall ceilings, large windows, and many upgrades throughout. The chef's kitchen has a large island with breakfast bar, granite countertops, beautiful wood cabinets, gas range and a specious pantry. The spacious primary suite features dual vanities, large walk-in shower, and walk-in closet. Secondary bedrooms are specious with separate closets, private hallway, well-appointed jack and jill bathroom. Two car garage and beautiful large, landscaped backyard with covered patio and wooden fence. Convenient location near shopping malls, restaurants, movie theaters, etc. and just 15 mins to the beach.
- Type:
- Single Family-Detached
- Sq.Ft.:
- 2,289
- Status:
- Active
- Beds:
- 4
- Lot size:
- 0.19 Acres
- Year built:
- 2022
- Baths:
- 2.00
- MLS#:
- 447881
- Subdivision:
- Rancho Vista Sub
ADDITIONAL INFORMATION
Welcome to your dream home! This spacious 4-bedroom, 2-bathroom residence is perfectly situated on a desirable corner lot, offering both privacy and curb appeal. As you step inside, you'll be greeted by an open and airy floor plan, featuring beautiful vinyl flooring that flows seamlessly throughout the home. The modern kitchen boasts elegant granite countertops, providing a perfect space for cooking and entertaining. Outside, the property offers a well-maintained yard, ideal for outdoor activities or simply relaxing. Don't miss out on this incredible opportunity to own a beautiful home in a great community!
- Type:
- Single Family
- Sq.Ft.:
- 1,474
- Status:
- Active
- Beds:
- 3
- Lot size:
- 0.11 Acres
- Year built:
- 2024
- Baths:
- 2.00
- MLS#:
- 1805818
- Subdivision:
- Starlight Estates
ADDITIONAL INFORMATION
The Gannes - This single-story home has three bedrooms in total, including the owner's suite. The two secondary bedrooms are at the front of the home and share a hall bathroom, while the open concept living area includes a family room, dining room and kitchen, all in one area. Estimated COE Nov 2024! Prices and features may vary and are subject to change. Photos are for illustrative purposes only.
- Type:
- Single Family-Detached
- Sq.Ft.:
- 2,135
- Status:
- Active
- Beds:
- 4
- Lot size:
- 0.15 Acres
- Year built:
- 2021
- Baths:
- 2.00
- MLS#:
- 447743
- Subdivision:
- Starlight Estates
ADDITIONAL INFORMATION
Charming brick home featuring 4 spacious bedrooms and 2 full baths, designed with an open concept floor plan perfect for modern living. The heart of the home is the stunning kitchen with stainless steel appliances, white cabinetry, granite countertops, and a stylish tile backsplash. An oversized island offers plenty of space for family dinners or casual gatherings. Luxury vinyl plank flooring extends throughout the main living areas, with carpet in all bedrooms for added comfort. This home combines style and functionality for “easy living”.
- Type:
- Single Family-Detached
- Sq.Ft.:
- 1,771
- Status:
- Active
- Beds:
- 3
- Lot size:
- 0.17 Acres
- Year built:
- 2015
- Baths:
- 2.00
- MLS#:
- 447745
- Subdivision:
- Barclay Grove 11
ADDITIONAL INFORMATION
Don't miss out this Southside home at a sought-after price. Charming 3-bedroom 2 bath home located on Southside Corpus Christi in an established neighborhood. Home is inviting as you enter the covered front patio and walk through the contemporary design layout. Living room and dining room spacious in accommodating entertainment or just relaxation at home. Kitchen enhanced with granite counter tops, custom cabinetry with ample storage space. Primary bedroom offers privacy that includes an en suite bathroom. Backyard is fully fenced for privacy allowing the homeowner to enjoy a morning or evening on the covered rear patio. Home accessible to retail shops, pharmacies, restaurants, hospitals and so much more.
- Type:
- Single Family-Detached
- Sq.Ft.:
- 1,841
- Status:
- Active
- Beds:
- 3
- Lot size:
- 0.18 Acres
- Year built:
- 1996
- Baths:
- 2.00
- MLS#:
- 447682
- Subdivision:
- Brighton Village #6a
ADDITIONAL INFORMATION
Come visit this Southside home that sits in a quiet neighborhood, with mature trees, and its very own in-ground pool just down the street from Veterans HS, shopping, dining, and more!! This home boasts of two living areas with fireplace on both sides, a formal dining area open to living and a small breakfast area off kitchen, with split bedrooms. There are built-in speakers in both living areas & primary bedroom and wired for speakers on back patio. Little to no maintenance in back yard!!HVAC & water heater replaced in 2018 and roof in 2013.
- Type:
- Single Family-Detached
- Sq.Ft.:
- 2,392
- Status:
- Active
- Beds:
- 4
- Lot size:
- 0.18 Acres
- Year built:
- 2015
- Baths:
- 3.00
- MLS#:
- 447637
- Subdivision:
- Kings Point
ADDITIONAL INFORMATION
Step inside this beautifully designed home featuring a versatile floor plan with 4 bedrooms and 2.5 bathrooms. The expansive living room is perfect for gatherings, complete with a cozy fireplace that adds warmth and charm. Two dining areas provide ample space for both casual meals and formal entertaining. The true highlight of this home is the chef’s dream kitchen, boasting ample counter space, high-end appliances, and a large island – perfect for cooking and entertaining. Outside, enjoy a nice-sized yard that offers plenty of room for relaxation, play, or gardening. A perfect blend of comfort and style, this home is ready for you to move in and make your own!
- Type:
- Single Family-Detached
- Sq.Ft.:
- 2,568
- Status:
- Active
- Beds:
- 4
- Lot size:
- 0.16 Acres
- Year built:
- 2012
- Baths:
- 3.00
- MLS#:
- 447542
- Subdivision:
- Rancho Vista
ADDITIONAL INFORMATION
This four bedroom, 2.5 bathroom Home in Rancho Vista Subdivision offers an open floor plan designed for both comfort and convenience.Home has two separate living rooms and two dining areas. Recently updated with fresh exterior paint and new flooring in the bedrooms.The kitchen features a large island, gas stove and expansive breakfast bar plus a beautiful sky light that enhances the Spacious Kitchen. The backyard includes a storage building and covered patio. This Home perfectly blends modern updates with functional outdoor living space.
- Type:
- Single Family-Detached
- Sq.Ft.:
- 1,474
- Status:
- Active
- Beds:
- 3
- Lot size:
- 0.1 Acres
- Year built:
- 2024
- Baths:
- 2.00
- MLS#:
- 447558
- Subdivision:
- Starlight Estates
ADDITIONAL INFORMATION
The Gannes - This single-story home has three bedrooms in total, including the owner's suite. The two secondary bedrooms are at the front of the home and share a hall bathroom, while the open concept living area includes a family room, dining room and kitchen, all in one area. Estimated COE Nov 2024! Prices and features may vary and are subject to change. Photos are for illustrative purposes only.
- Type:
- Single Family-Detached
- Sq.Ft.:
- 1,645
- Status:
- Active
- Beds:
- 3
- Lot size:
- 0.13 Acres
- Year built:
- 2000
- Baths:
- 2.00
- MLS#:
- 447485
- Subdivision:
- Victoria Park
ADDITIONAL INFORMATION
Welcome to this charming 3-bedroom, 2-bathroom with converted garage living space, home located on the highly sought-after southside of the city. With 1,645 sq. ft. of living space, this 2000-built home offers a warm and inviting atmosphere. The converted garage provides an expansive extra living area, complete with a storage closet, offering versatile use for your needs. The home includes all major appliances for a smooth move-in, along with a VIVINT security system with paid-in-full equipment. Step outside to enjoy the newly installed fence, adding privacy and peace of mind. Families will love the convenience of being within walking distance to a local elementary school and a community park, perfect for outdoor fun. Don’t miss out on this well-maintained home! Currently occupied—preferred showings are Monday-Friday before 5 pm with a 1-hour notice. Weekend showings also require a 1-hour notice.
- Type:
- Single Family-Detached
- Sq.Ft.:
- 2,174
- Status:
- Active
- Beds:
- 4
- Lot size:
- 0.17 Acres
- Year built:
- 2021
- Baths:
- 3.00
- MLS#:
- 447497
- Subdivision:
- Cayo Del Oso Sub
ADDITIONAL INFORMATION
Stunning Home with 4 spacious bedrooms and 3 FULL bathrooms, highlighted by elegant flooring, custom stained wood cabinetry, & countertops. The bright, open floor plan with high decorative ceiling in living room, creates an inviting atmosphere and peaceful atmosphere. The split floor plan places the guest rooms on the opposite side of the home for added privacy. Two guest bedrooms share a bathroom with a double vanity & private tub-shower area, while the 3rd guest room has a full bathroom next to it. The kitchen features a unique curved island, large pantry, & stainless steel appliances. Situated on a corner lot, with zero-scaped front yard, irrigation system, and termite protection contract, AND additional concrete for parking & easy access to the backyard. Plenty of room for a pool, gazebo, BBQ area, play area, etc. Located near walking paths and the Oso Wetlands. Love the furniture? Most of it can stay with the home—ask the agent for details!
- Type:
- Single Family-Detached
- Sq.Ft.:
- 2,246
- Status:
- Active
- Beds:
- 4
- Lot size:
- 0.14 Acres
- Year built:
- 2018
- Baths:
- 3.00
- MLS#:
- 447520
- Subdivision:
- Olivers Estate
ADDITIONAL INFORMATION
Welcome to this stunning residence 7954 Snake River. As you enter, you'll be greeted by exquisite designer tile and paint, complemented by elegant crown molding and custom wood cabinets. The home features a stylish wet bar with a wine rack and built-in wine cooler—perfect for entertaining guests. The chef's kitchen is a true highlight, featuring high-end stainless steel appliances, a built-in microwave into the island, and a decorative vent hood. Enjoy the beauty and functionality of granite countertops, a double oven, a spacious pantry, and a large breakfast bar that seamlessly opens to the dining and living areas. The master suite is a retreat in itself, offering privacy with its split design and direct access to the covered patio. The master bath is designed for relaxation with his and hers sinks, a large garden tub, and a separate, tiled walk-in shower. Don't miss the opportunity to experience this stunning property for yourself!
- Type:
- Single Family-Detached
- Sq.Ft.:
- 1,749
- Status:
- Active
- Beds:
- 4
- Lot size:
- 0.21 Acres
- Year built:
- 2017
- Baths:
- 2.00
- MLS#:
- 447490
- Subdivision:
- Greenfields By The Bay
ADDITIONAL INFORMATION
Welcome to this stunning 4-bedroom, 2-bath home, where modern elegance meets functionality. This home features a gourmet kitchen with granite countertops, perfect for culinary creations. The kitchen opens up into the spacious living area featuring tray ceilings, tile floors and a cozy electric fireplace, perfect for gatherings. Archways lead you into the split bedrooms. The primary suite includes a luxurious bathroom equipped with a separate stand-up shower, dual vanities, and a relaxing jet tub. A screened covered patio provides a nice space for outdoor entertaining. Sitting on a large lot, this property provides ample outdoor space, including room for an RV and a boat, a shed for extra storage and up to 8 parking spaces in the front wrap driveway. This home offers both comfort and style with plenty of room for living, entertaining, and storage.
Based on information from South Texas MLS, LLC for the period through {{last updated}}. All information provided is deemed reliable but is not guaranteed and should be independently verified. South Texas MLS, LLC provides the MLS and all content therein 'AS IS' and without any warranty, express or implied. This information is provided exclusively for consumers' personal, non-commercial use, and may not be used for any purpose other than to identify prospective properties consumer may be interested in purchasing. This information is deemed reliable but not guaranteed by the MLS. Copyright 2024 Texas Association of Realtors. All rights reserved. Reproduction or distribution is not allowed.

Corpus Christi Real Estate
The median home value in Corpus Christi, TX is $210,500. This is lower than the county median home value of $211,100. The national median home value is $338,100. The average price of homes sold in Corpus Christi, TX is $210,500. Approximately 50.15% of Corpus Christi homes are owned, compared to 37.86% rented, while 11.99% are vacant. Corpus Christi real estate listings include condos, townhomes, and single family homes for sale. Commercial properties are also available. If you see a property you’re interested in, contact a Corpus Christi real estate agent to arrange a tour today!
Corpus Christi, Texas 78414 has a population of 318,168. Corpus Christi 78414 is more family-centric than the surrounding county with 31.94% of the households containing married families with children. The county average for households married with children is 29.81%.
The median household income in Corpus Christi, Texas 78414 is $59,993. The median household income for the surrounding county is $59,477 compared to the national median of $69,021. The median age of people living in Corpus Christi 78414 is 35.6 years.
Corpus Christi Weather
The average high temperature in July is 92.5 degrees, with an average low temperature in January of 47.7 degrees. The average rainfall is approximately 32.5 inches per year, with 0.1 inches of snow per year.
