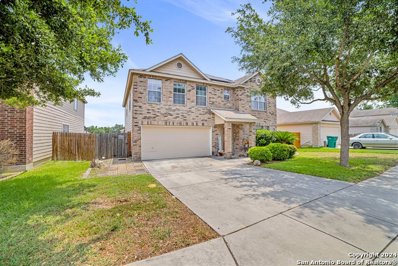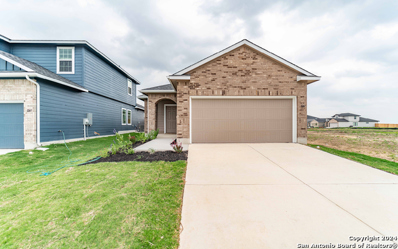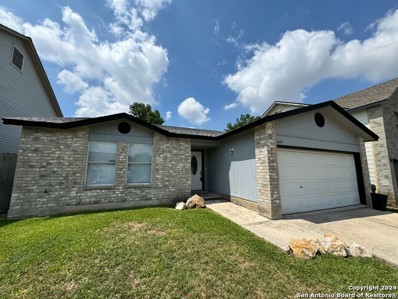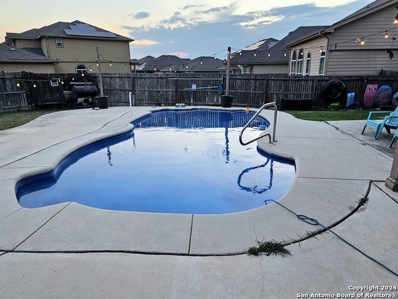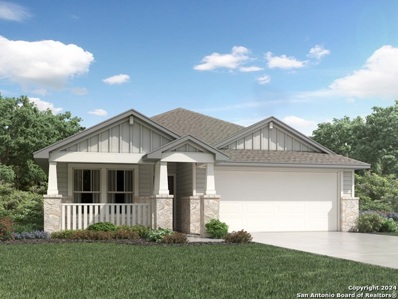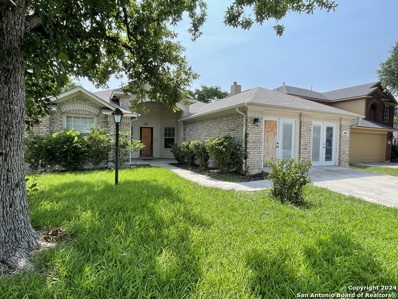Converse TX Homes for Sale
$319,900
8511 Cheyenne Blf Converse, TX 78109
- Type:
- Single Family
- Sq.Ft.:
- 2,944
- Status:
- Active
- Beds:
- 4
- Lot size:
- 0.14 Acres
- Year built:
- 2005
- Baths:
- 3.00
- MLS#:
- 1786261
- Subdivision:
- ROLLING CREEK
ADDITIONAL INFORMATION
Sellers willing to contribute to closing costs. Welcome to your spacious sanctuary boasting an exceptional open floor plan with tile and wood flooring throughout. This home features two expansive living areas complemented by a generous game room, perfect for relaxation and entertainment. The heart of the home is a chef's dream kitchen offering ample counter space, a built-in desk, and a seamless flow into the dining areas. Retreat to the luxurious master suite featuring a double vanity, a separate garden tub, and a shower for ultimate relaxation and comfort. Outside, enjoy the Texas weather on the spacious covered patio and deck, ideal for hosting gatherings or unwinding after a long day. Conveniently located just minutes from Randolph AFB, Ft Sam Houston, and The Forum Shopping Center, this home combines comfort with accessibility in a prime location. Don't miss the opportunity to make this your new home sweet home! Schedule your showing today.
$369,990
3424 Meteor Night Converse, TX 78109
- Type:
- Single Family
- Sq.Ft.:
- 2,738
- Status:
- Active
- Beds:
- 3
- Lot size:
- 0.1 Acres
- Year built:
- 2024
- Baths:
- 3.00
- MLS#:
- 1786291
- Subdivision:
- HORIZON POINTE
ADDITIONAL INFORMATION
**Welcome to The Douglas! Behind this charming two-story exterior lies three bedrooms and plenty of space. The main floor features the primary suite, while the family room leads to the optional patio. Upstairs you'll find two additional bedrooms and a game room, perfect for multi-generational families!
$379,990
3417 Meteor Night Converse, TX 78109
- Type:
- Single Family
- Sq.Ft.:
- 2,738
- Status:
- Active
- Beds:
- 4
- Lot size:
- 0.1 Acres
- Year built:
- 2024
- Baths:
- 4.00
- MLS#:
- 1786290
- Subdivision:
- HORIZON POINTE
ADDITIONAL INFORMATION
**Welcome to The Douglas! Behind this charming two-story exterior lies three bedrooms and plenty of space. The main floor features the primary suite, while the family room leads to the optional patio. Upstairs you'll find two additional bedrooms and a game room, perfect for multi-generational families!
$299,990
3428 Meteor Night Converse, TX 78109
- Type:
- Single Family
- Sq.Ft.:
- 1,428
- Status:
- Active
- Beds:
- 3
- Lot size:
- 0.1 Acres
- Year built:
- 2024
- Baths:
- 2.00
- MLS#:
- 1786297
- Subdivision:
- HORIZON POINTE
ADDITIONAL INFORMATION
**Discover the charm of one-level living with this open-concept home! From The Asheville's large, kitchen island overlooking the family room to its isolated primary suite, we've designed this home with you in mind. The three bedrooms offer plenty of space for you and your guests. And outside, the covered back porch extends your leisure time to the outdoors, ensuring that you've got the space to kick back and relax after work. Make it your own with The Asheville's flexible floor plan. Just know that offerings vary by location, so please discuss our standard features and upgrade options with your community's agent.
- Type:
- Single Family
- Sq.Ft.:
- 1,963
- Status:
- Active
- Beds:
- 3
- Lot size:
- 0.11 Acres
- Year built:
- 2024
- Baths:
- 3.00
- MLS#:
- 1786060
- Subdivision:
- Katzer Ranch
ADDITIONAL INFORMATION
Welcome to 11139 Schmidt Lane (Mesquite Plan), a home where style meets functionality with over $25,000 in thoughtful upgrades. The spacious 9-foot ceilings and large kitchen with 42-inch cabinets, create a perfect space for both cooking and entertaining. Step outside to the covered patio, ideal for enjoying the outdoors in comfort. The home is designed for convenience, featuring a pre-plumbed water softener, a full fan package, and a garage door opener. With window coverings installed throughout, every detail has been considered to make this home as comfortable and inviting as possible.
- Type:
- Single Family
- Sq.Ft.:
- 1,167
- Status:
- Active
- Beds:
- 3
- Lot size:
- 0.11 Acres
- Year built:
- 2024
- Baths:
- 2.00
- MLS#:
- 1786053
- Subdivision:
- Katzer Ranch
ADDITIONAL INFORMATION
Welcome to 11147 Schmidt Lane (Pine Plan), where comfort and style come together with over $25,000 in exceptional upgrades. This home features soaring 9-foot ceilings that create a bright and open atmosphere, perfect for modern living. The 42-inch cabinets in the kitchen provide ample storage space, while the covered patio offers a cozy spot for outdoor relaxation. With a pre-plumbed water softener, a fan package, and a garage door opener, convenience is at your fingertips. Window coverings throughout the home ensure privacy and embodies the picture of a home designed with your needs in mind.
$296,000
9334 NUBUCK BR Converse, TX 78109
- Type:
- Single Family
- Sq.Ft.:
- 1,561
- Status:
- Active
- Beds:
- 3
- Lot size:
- 0.21 Acres
- Year built:
- 2021
- Baths:
- 2.00
- MLS#:
- 1783782
- Subdivision:
- HIGHTOP RIDGE
ADDITIONAL INFORMATION
Modern Home Near Randolph AFB! Step into this beautifully maintained 3-bedroom, 2-bathroom home. The formal dining area off the entryway offers a beautiful dining area or can be used as a study or office space. Inside, the interior boasts an open layout and a kitchen featuring stainless steel appliances, dark cabinetry, and beautiful granite counters, complete with bar seating. Each bedroom is spacious with plush carpeting and ceiling fans, while the primary bedroom includes a large ensuite and walk-in closet. The Greenbelt backyard offers a quaint covered patio and expansive space to create your own oasis, with the added privacy of no direct neighbors behind. This move-in-ready home perfectly combines comfort, style, and convenience. Seller is offering to buyer $3,000 in closing costs with accepted offer
- Type:
- Single Family
- Sq.Ft.:
- 1,651
- Status:
- Active
- Beds:
- 3
- Lot size:
- 0.13 Acres
- Year built:
- 2024
- Baths:
- 2.00
- MLS#:
- 1783647
- Subdivision:
- Avenida
ADDITIONAL INFORMATION
The Brown is a single-story, 1651 square foot, 3-bedroom, 2 bathroom, 2-car garage layout. This layout features a separate dining space that leads to an open kitchen. The kitchen includes plenty of cabinet storage, granite countertops, subway tile backsplash, stainless steel appliances, electric cooking range, and deep kitchen island facing the living room. The large first bedroom suite is located off the family room and features double vanity sink, separate tub and walk-in shower, private water closet, and a spacious walk-in closet. Spacious secondary bedrooms with large closets, a second full bath with plenty of natural light, and a utility room are conveniently located off the family room. Additional features include tall 9-foot ceilings, 2-inch faux wood blinds throughout the home, luxury vinyl plank flooring in the entry, family room, kitchen, and dining area, ceramic tile in the bathrooms and utility room, and pre-plumb for water softener loop. You'll enjoy added security in your new home with our Home is Connected features. Using one central hub that talks to all the devices in your home, you can control the lights, thermostat and locks, all from your cellular device. Relax outside on the large covered patio (per plan) located off the family room and enjoy full yard landscaping and full yard irrigation.
- Type:
- Single Family
- Sq.Ft.:
- 1,739
- Status:
- Active
- Beds:
- 4
- Lot size:
- 0.14 Acres
- Year built:
- 1993
- Baths:
- 2.00
- MLS#:
- 1783299
- Subdivision:
- MEADOW BROOK
ADDITIONAL INFORMATION
Beautifully updated home in the Meadow Brook development. SOLAR PANELS! 4 bedrooms, 2 full bathrooms, 2 living areas, large primary bedroom, open floor plan. Recently installed LVP flooring in the kitchen, entryway, hallway, laundry, and 2nd bathroom. Recent appliances; refrigerator and washer/dryer stay! Fresh interior paint, recessed lighting installed in the kitchen, primary bath and 2nd living area. New tile surround and finish in primary bathroom. New wood deck in back. Don't miss out on this opportunity!
$265,990
1124 King Eider Converse, TX 78109
- Type:
- Single Family
- Sq.Ft.:
- 1,412
- Status:
- Active
- Beds:
- 3
- Lot size:
- 0.12 Acres
- Year built:
- 2024
- Baths:
- 2.00
- MLS#:
- 1783221
- Subdivision:
- The Wilder
ADDITIONAL INFORMATION
Discover the elegance and comfort of the Odyssey floor plan by Starlight Homes. This thoughtfully designed layout features 3 spacious bedrooms and 2 bathrooms, all on 1412 square feet. This 1 story home with an open-concept living area seamlessly blends the kitchen, dining, and living spaces, creating an inviting atmosphere for entertaining and everyday living. The gourmet kitchen boasts stainless steel appliances, ample counter space made from granite and island/breakfast bar. The master suite offers a private retreat with a luxurious en-suite bathroom and a generous walk-in closet. Additional highlights include a 2-car garage, energy-efficient features, and stylish finishes throughout. Experience the perfect blend of style and functionality. Located at The Wilder in Converse, Texas, this community provides easy access to 1604 and I-10 and includes a playground, pond and gazebo for amenities.
$333,950
5039 Rancagua Converse, TX 78109
- Type:
- Single Family
- Sq.Ft.:
- 1,901
- Status:
- Active
- Beds:
- 4
- Lot size:
- 0.13 Acres
- Year built:
- 2024
- Baths:
- 2.00
- MLS#:
- 1782949
- Subdivision:
- Avenida
ADDITIONAL INFORMATION
The Knight is a single-story, 1901 square foot, 4-bedroom, 2 bathroom, layout designed to provide spacious, comfortable living. The inviting entry opens to a large decorative wall nook and a spacious open concept family room and eat-in kitchen that is perfect for entertaining friends and family. The kitchen is complete with beautiful granite countertops, stainless steel appliances, classic white subway tile backsplash, and an oversized kitchen island. Two secondary bedrooms and the second full bathroom are located of the entry to the home and a third bedroom and utility room are located off the kitchen. The private main bedroom is located at the back of the house and features a large, relaxing ensuite bathroom complete with a separate tub and shower, dual vanities, water closet, and spacious walk-in closet. Additional features include tall 9-foot ceilings, 2-inch faux wood blinds throughout the home, luxury vinyl plank flooring in the entry, family room, kitchen, and dining area, ceramic tile in the bathrooms and utility room, pre-plumb for water softener loop, and full yard landscaping and irrigation. You'll enjoy added security in your new home with our Home is Connected features. Using one central hub that talks to all the devices in your home, you can control the lights, thermostat and locks, all from your cellular device.
$333,990
3006 Junction Bay Converse, TX 78109
- Type:
- Single Family
- Sq.Ft.:
- 1,929
- Status:
- Active
- Beds:
- 3
- Lot size:
- 0.12 Acres
- Year built:
- 2024
- Baths:
- 3.00
- MLS#:
- 1782781
- Subdivision:
- Catalina
ADDITIONAL INFORMATION
Brand new, energy-efficient home available by Aug 2024! The Rio Grande's sprawling single-story layout features a bright, open concept living area, dining space, and kitchen. Harbor cabinets with shaded grey granite countertops, brown grey EVP flooring with warm grey brown carpet in our Elemental package. LOADED: spray foam, 42in cabinets, 8Ft modern front entry door, Full front & Back irrigation, covered patio, full home automation, in wall pest control, bay window-If applicable, walk-In shower, granite in kitchen, cultured marble secondary bathrooms, upgraded LVP, carpet in bedrooms. Starting in the $300s, Catalina offers beautiful surroundings the whole family can enjoy. Farmhouse and hill-country style elevations will line the streets in this gorgeous community. With convenient access to major highways, shopping, dining and entertainment are just minutes away. Residents of this community will attend East Central Independent School District. Each of our homes is built with innovative, energy-efficient features designed to help you enjoy more savings, better health, real comfort and peace of mind. Photos are of similar model but not that of exact house. Pictures, photographs, colors, features, and sizes are for illustration purposes only and will vary from the homes as built.
$445,000
9722 COMMON LAW Converse, TX 78109
- Type:
- Single Family
- Sq.Ft.:
- 3,170
- Status:
- Active
- Beds:
- 5
- Lot size:
- 0.33 Acres
- Year built:
- 2013
- Baths:
- 4.00
- MLS#:
- 1782984
- Subdivision:
- MIRAMAR UNIT 1
ADDITIONAL INFORMATION
- Type:
- Single Family
- Sq.Ft.:
- 2,039
- Status:
- Active
- Beds:
- 4
- Lot size:
- 0.12 Acres
- Year built:
- 2020
- Baths:
- 3.00
- MLS#:
- 1782315
- Subdivision:
- SUMMERHILL
ADDITIONAL INFORMATION
VA ASSUMABLE LOAN AT This beautifully maintained home has 4 bedrooms and 2.5 baths. Located in the picturesque neighborhood of Summerhill. Just minutes from Randolph Brooks AFB, 1604 and IH 10, with plenty of shopping and recreation nearby. Walk into this open concept living, dining and kitchen with HIGH ceilings and plenty of natural light. Step into your secluded primary bedroom with on-suite, all on the main level. Head upstairs where you find a large game room, or second living area. On this level you will also find 3 spacious bedrooms with walk in closets and a full restroom. The interior has been freshly painted and the home comes with a Water Softener and Reverse Osmosis System. The pictured refrigerator, and washer and dryer convey. Schedule your showing TODAY! ( All information is deemed reliable but should be verified.)
- Type:
- Single Family
- Sq.Ft.:
- 1,720
- Status:
- Active
- Beds:
- 4
- Lot size:
- 0.12 Acres
- Year built:
- 2024
- Baths:
- 2.00
- MLS#:
- 1781849
- Subdivision:
- Catalina
ADDITIONAL INFORMATION
Brand new, energy-efficient home available by Sep 2024! Calm Package, LOADED: spray foam, 42in cabinets, 8Ft modern front entry door, Full front & Back irrigation, covered patio, full home automation, in wall pest control, bay window-If applicable, walk-In shower, granite in kitchen, cultured marble secondary bathrooms, upgraded LVP, carpet in bedrooms. Catalina offers beautiful surroundings the whole family can enjoy. Farmhouse and hill-country style elevations will line the streets in this gorgeous community. With convenient access to major highways, shopping, dining and entertainment are just minutes away. Residents of this community will attend East Central Independent School District. Each of our homes is built with innovative, energy-efficient features designed to help you enjoy more savings, better health, real comfort and peace of mind.
- Type:
- Single Family
- Sq.Ft.:
- 1,966
- Status:
- Active
- Beds:
- 3
- Lot size:
- 0.12 Acres
- Year built:
- 2024
- Baths:
- 2.00
- MLS#:
- 1781800
- Subdivision:
- Catalina
ADDITIONAL INFORMATION
BRAND NEW energy - efficient home ready NOW! Calm Package, LOADED: spray foam, 42in cabinets, 8Ft modern front entry door, Full front & Back irrigation, covered patio, full home automation, in wall pest control, bay window-If applicable, walk-In shower, granite in kitchen, cultured marble secondary bathrooms, upgraded LVP, carpet in bedrooms. Catalina offers beautiful surroundings the whole family can enjoy. Farmhouse and hill-country style elevations will line the streets in this gorgeous community. With convenient access to major highways, shopping, dining and entertainment are just minutes away. Residents of this community will attend East Central Independent School District. Each of our homes is built with innovative, energy-efficient features designed to help you enjoy more savings, better health, real comfort and peace of mind.
$322,990
3002 Junction Bay Converse, TX 78109
- Type:
- Single Family
- Sq.Ft.:
- 1,720
- Status:
- Active
- Beds:
- 4
- Lot size:
- 0.12 Acres
- Year built:
- 2024
- Baths:
- 2.00
- MLS#:
- 1781779
- Subdivision:
- Catalina
ADDITIONAL INFORMATION
Brand new, energy-efficient home available by Aug 2024! Elemental Package, LOADED: spray foam, 42in cabinets, 8Ft modern front entry door, Full front & Back irrigation, covered patio, full home automation, in wall pest control, bay window-If applicable, walk-In shower, granite in kitchen, cultured marble secondary bathrooms, upgraded LVP, carpet in bedrooms. Catalina offers beautiful surroundings the whole family can enjoy. Farmhouse and hill-country style elevations will line the streets in this gorgeous community. With convenient access to major highways, shopping, dining and entertainment are just minutes away. Residents of this community will attend East Central Independent School District. Each of our homes is built with innovative, energy-efficient features designed to help you enjoy more savings, better health, real comfort and peace of mind.
- Type:
- Single Family
- Sq.Ft.:
- 1,688
- Status:
- Active
- Beds:
- 4
- Lot size:
- 0.12 Acres
- Year built:
- 2024
- Baths:
- 2.00
- MLS#:
- 1781015
- Subdivision:
- VISTA REAL
ADDITIONAL INFORMATION
The Hewitt's open single-story plan invites free-flowing movement among its spacious gathering room with a separate dining room and chef-friendly kitchen. Three bedrooms, including a secluded owner's suite, define private living spaces, and the study offers private space for a home office or homework.
- Type:
- Single Family
- Sq.Ft.:
- 1,688
- Status:
- Active
- Beds:
- 4
- Lot size:
- 0.12 Acres
- Year built:
- 2024
- Baths:
- 2.00
- MLS#:
- 1781012
- Subdivision:
- VISTA REAL
ADDITIONAL INFORMATION
The Hewitt's open single-story plan invites free-flowing movement among its spacious gathering room with a separate dining room and chef-friendly kitchen. Three bedrooms, including a secluded owner's suite, define private living spaces, and the study offers private space for a home office or homework.
- Type:
- Single Family
- Sq.Ft.:
- 1,408
- Status:
- Active
- Beds:
- 3
- Lot size:
- 0.12 Acres
- Year built:
- 2024
- Baths:
- 2.00
- MLS#:
- 1781002
- Subdivision:
- VISTA REAL
ADDITIONAL INFORMATION
The single-story Becket features a spacious Owner's Suite and bath combined with two secondary bedrooms for resident comfort, and frame a versatile great room for enjoying endless entertainment and relaxation.
- Type:
- Single Family
- Sq.Ft.:
- 1,937
- Status:
- Active
- Beds:
- 4
- Lot size:
- 0.12 Acres
- Year built:
- 2024
- Baths:
- 2.00
- MLS#:
- 1780986
- Subdivision:
- VISTA REAL
ADDITIONAL INFORMATION
The single-story Chatfield plan is packed full of great features. As you enter the home through the long front porch and side entry door your open kitchen with an island greets you as it flows into the cafe and gathering room. A convenient laundry room sits outside of the owner's suite and secondary bedrooms for easy access and the private owner's retreat boasts dual bathroom vanities and an oversized walk-in closet.
- Type:
- Single Family
- Sq.Ft.:
- 1,408
- Status:
- Active
- Beds:
- 3
- Lot size:
- 0.12 Acres
- Year built:
- 2024
- Baths:
- 2.00
- MLS#:
- 1780984
- Subdivision:
- VISTA REAL
ADDITIONAL INFORMATION
The single-story Becket features a spacious Owner's Suite and bath combine with two secondary bedrooms for resident comfort, and frame a versatile gathering room for enjoying endless entertainment and relaxation.
- Type:
- Single Family
- Sq.Ft.:
- 1,307
- Status:
- Active
- Beds:
- 3
- Lot size:
- 0.21 Acres
- Year built:
- 1990
- Baths:
- 2.00
- MLS#:
- 1779847
- Subdivision:
- DOVER
ADDITIONAL INFORMATION
***Seller financing available. $20,000 down payment (negotiable, 8.5 interest rate, 30 year term. Total estimated payment $1850/month. Higher down payment can lower interest rate.*** Welcome to this delightful 3-Bedroom, 2-Bath, 1,307 sq ft home, perfectly situated on a .214 acre lot in Converse. Step inside to a bright and inviting interior with fresh, neutral paint and tile floors throughout. The primary bedroom features an en-suite bathroom, with two additional bedrooms and a well-appointed second bathroom. Outside, the spacious yard offers endless possibilities for gardening, play, or entertaining. Located in a quiet, friendly neighborhood close to schools, parks, shopping, and dining. Schedule your tour today and make this charming house your new home!
$250,000
8407 COPPERPLACE Converse, TX 78109
- Type:
- Single Family
- Sq.Ft.:
- 2,243
- Status:
- Active
- Beds:
- 3
- Lot size:
- 0.14 Acres
- Year built:
- 1998
- Baths:
- 2.00
- MLS#:
- 1778430
- Subdivision:
- COPPERFIELD
ADDITIONAL INFORMATION
This 3-bedroom, 2 bath home is situated less than a mile to the Copperfield Elementary, Judson Middle School, Judson High School. This fixer upper used to be a model home in the Copperfield Neighborhood. Home Features - An Open Layout, 3 Bedrooms, 2 Baths, Formal Dining Room, Fully Converted Garage with Central Air and French doors, Raised Vaulted Ceilings, White Kitchen Cabinets, Formal Dining & Converted Garage Space. Home is conveniently located near 1604 & Randolph AFB. Sold AS-IS.
$349,900
2622 SEAL POINTE Converse, TX 78109
- Type:
- Single Family
- Sq.Ft.:
- 3,145
- Status:
- Active
- Beds:
- 4
- Lot size:
- 0.21 Acres
- Year built:
- 2007
- Baths:
- 4.00
- MLS#:
- 1777168
- Subdivision:
- HORIZON POINTE
ADDITIONAL INFORMATION
Price reduced and the sellers are offering up to $5,00 towards the buyer's closing costs! Welcome to this 3-sided stone home in the gated community of Horizon Pointe Premier Plus! This home offers wonderful curb appeal and a 3-car garage large enough to fit a 3/4 ton truck and an SUV! The stately entryway opens into a bright, spacious room with a high ceiling, suitable as a formal dining and living area. The entry room leads into a kitchen with painted cabinets, center island, updated stainless steel appliances, a breakfast nook, and wraps around into another living area with a ceiling fan. The downstairs primary suite includes a ceiling fan, bay window, tray ceiling, and a large bathroom with double sinks, separate tub and shower, and a walk-in closet. An open railing staircase leads upstairs to a large game room, three spacious secondary bedrooms, and two full bathrooms. The large, covered patio out back offers a great view of the big backyard. The AC system is under three years old. Additional amenities include a sprinkler system and a water softener that will convey. Community amenities are minutes away, including a pool, park/playground, jogging and bike trails, and an onsite elementary school. Randolph AFB and Ft. Sam Houston are both under 30 minutes away, making this home ideal for military personnel or anyone seeking proximity to these bases.

Converse Real Estate
The median home value in Converse, TX is $267,500. This is lower than the county median home value of $267,600. The national median home value is $338,100. The average price of homes sold in Converse, TX is $267,500. Approximately 72.04% of Converse homes are owned, compared to 24.5% rented, while 3.46% are vacant. Converse real estate listings include condos, townhomes, and single family homes for sale. Commercial properties are also available. If you see a property you’re interested in, contact a Converse real estate agent to arrange a tour today!
Converse, Texas 78109 has a population of 27,361. Converse 78109 is more family-centric than the surrounding county with 33.78% of the households containing married families with children. The county average for households married with children is 32.84%.
The median household income in Converse, Texas 78109 is $77,411. The median household income for the surrounding county is $62,169 compared to the national median of $69,021. The median age of people living in Converse 78109 is 34.8 years.
Converse Weather
The average high temperature in July is 94.3 degrees, with an average low temperature in January of 40.5 degrees. The average rainfall is approximately 32.7 inches per year, with 0.3 inches of snow per year.
