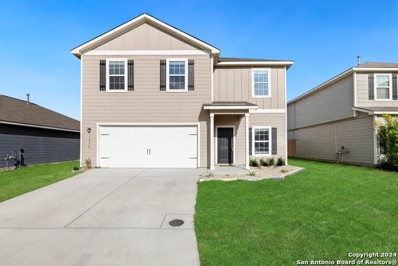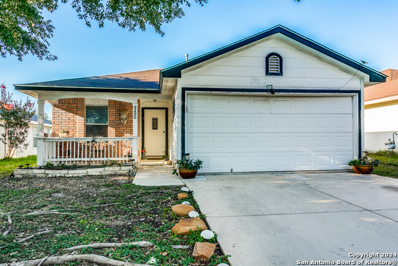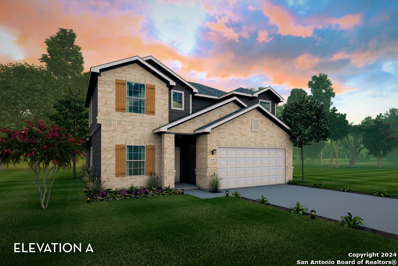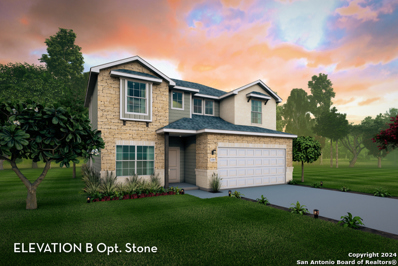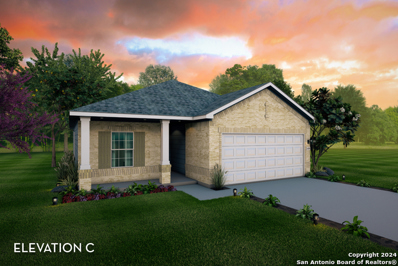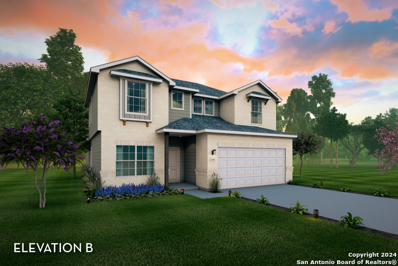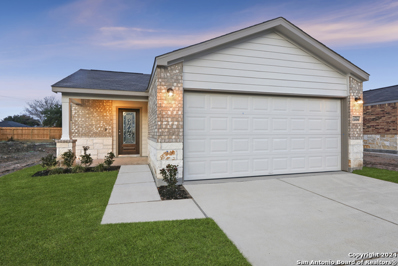Converse TX Homes for Sale
$270,000
8046 MYRTLE GLADE Converse, TX 78109
- Type:
- Single Family
- Sq.Ft.:
- 2,334
- Status:
- Active
- Beds:
- 4
- Lot size:
- 0.19 Acres
- Year built:
- 1997
- Baths:
- 3.00
- MLS#:
- 1813609
- Subdivision:
- NORTHAMPTON
ADDITIONAL INFORMATION
Large 4 Bedroom with 2.5 Baths for Sale in Desirable, Upscale Converse Northampton Community. Home Offers Big Bedrooms, All Upstairs, With Walk In-Closets. Eat-In Kitchen with Plentiful Cabinet and Storage Space. All Stainless-Steel Appliances, Dishwasher, Stove, Refrigerator Convey with Sale. Ceramic Tiles on 1st Floor - Living Room, Dining Room, Kitchen and Utilities Area. 2nd Floor Bedrooms Have Good Quality Carpet. Water Softener Included, EXCELLENT INVESTMENT PROPERTY OR HOME FOR FIRST TIME OWNERS. Also Has a Covered Back Patio. This Home Is Close to Randolph Air Force Base, Fort Sam, Brook Army Medical Center and The Forum Shopping Area.
- Type:
- Single Family
- Sq.Ft.:
- 1,489
- Status:
- Active
- Beds:
- 3
- Lot size:
- 0.11 Acres
- Year built:
- 2024
- Baths:
- 2.00
- MLS#:
- 1813120
- Subdivision:
- Avenida
ADDITIONAL INFORMATION
Introducing The Caroline plan, a stunning one-story home featured in Avenida in Converse, TX. The Caroline is sure to impress with its classic front exteriors, 3 bedrooms, 2 baths, and 2-car garage. An elongated foyer welcomes you into an open concept kitchen, dining area, and living room, perfect for entertaining. This home's kitchen includes shaker style cabinetry, granite counter tops, stainless steel appliances and a spacious kitchen island with a deep farmhouse style single basin sink. The main bedroom is located right off the living room and features a semi-vaulted ceiling and an attractive ensuite bathroom. You'll enjoy getting ready every day with plenty of bathroom space and modern bathroom features including granite countertops, shaker style cabinets, a tiled walk-in shower and spacious walk-in closet. If privacy is your top priority, this ensuite bathroom comes standard with a separate water closet. Every bedroom has quality carpet, a closet, and windows for plenty of natural lighting. Whether these rooms become bedrooms or other bonus spaces, there is sure to be comfort and functionality. Additional features include a back patio that overlooks a fully landscaped and irrigated yard, sheet vinyl flooring in entry, living room, and all wet areas, and granite countertops and tiled flooring in all secondary bathrooms. This home also comes equipped with our HOME IS CONNECTED base package. Using one central hub that talks to all the devices in your home, you can control the lights, thermostat and locks, all from your cellular device.
$293,950
4551 Meerkat Converse, TX 78109
- Type:
- Single Family
- Sq.Ft.:
- 1,489
- Status:
- Active
- Beds:
- 3
- Lot size:
- 0.11 Acres
- Year built:
- 2024
- Baths:
- 2.00
- MLS#:
- 1813109
- Subdivision:
- Avenida
ADDITIONAL INFORMATION
Introducing The Caroline plan, a stunning one-story home featured in Avenida in Converse, TX. The Caroline is sure to impress with its classic front exteriors, 3 bedrooms, 2 baths, and 2-car garage. An elongated foyer welcomes you into an open concept kitchen, dining area, and living room, perfect for entertaining. This home's kitchen includes shaker style cabinetry, granite counter tops, stainless steel appliances and a spacious kitchen island with a deep farmhouse style single basin sink. The main bedroom is located right off the living room and features a semi-vaulted ceiling and an attractive ensuite bathroom. You'll enjoy getting ready every day with plenty of bathroom space and modern bathroom features including granite countertops, shaker style cabinets, a tiled walk-in shower and spacious walk-in closet. If privacy is your top priority, this ensuite bathroom comes standard with a separate water closet. Every bedroom has quality carpet, a closet, and windows for plenty of natural lighting. Whether these rooms become bedrooms or other bonus spaces, there is sure to be comfort and functionality. Additional features include a back patio that overlooks a fully landscaped and irrigated yard, sheet vinyl flooring in entry, living room, and all wet areas, and granite countertops and tiled flooring in all secondary bathrooms. This home also comes equipped with our HOME IS CONNECTED base package. Using one central hub that talks to all the devices in your home, you can control the lights, thermostat and locks, all from your cellular device.
- Type:
- Single Family
- Sq.Ft.:
- 1,056
- Status:
- Active
- Beds:
- 3
- Lot size:
- 0.12 Acres
- Year built:
- 2020
- Baths:
- 2.00
- MLS#:
- 1813263
- Subdivision:
- PALOMA
ADDITIONAL INFORMATION
Don't miss this opportunity to secure a 3.125% FHA assumable loan (subject to seller's lender approval)-a rate lower than current market averages! This stunning, spacious one-story home in Paloma offers 3 bedrooms and 2 baths, and is move-in ready. The kitchen is a chef's dream, featuring granite countertops, stainless steel appliances, and gas cooking. Enjoy the privacy of the primary bedroom with an ensuite located at the back of the home. The washer and dryer are included, and a new garage door opener (not yet installed) will also convey. Conveniently located near shopping, dining, and Randolph AFB, this home is perfect for anyone looking for comfort and accessibility. Schedule a viewing today!
$249,900
2919 GUSTAVO DR Converse, TX 78109
- Type:
- Single Family
- Sq.Ft.:
- 1,450
- Status:
- Active
- Beds:
- 3
- Lot size:
- 0.11 Acres
- Year built:
- 2022
- Baths:
- 2.00
- MLS#:
- 1813029
- Subdivision:
- PALOMA
ADDITIONAL INFORMATION
Welcome to this move-in ready gem, built in 2022 and packed with modern updates and stylish finishes! The home boasts beautiful laminate flooring throughout the home, adding a sleek and cohesive feel. The open-concept kitchen is a chef's dream, featuring granite countertops, bright white cabinets, a breakfast bar, and a peninsula that offers extra prep and serving space. Stainless steel appliances and a pantry complete this perfect setup, while the kitchen overlooks the spacious living room, which is ideal for entertaining or relaxing with loved ones. This home offers three generously sized bedrooms, including a primary suite with a private en suite bathroom for your comfort and convenience. The fenced-in backyard with a paver patio is perfect for outdoor dining, play, or simply enjoying a quiet evening with loved ones. This home is truly move-in ready and designed for easy living!
- Type:
- Single Family
- Sq.Ft.:
- 1,965
- Status:
- Active
- Beds:
- 3
- Lot size:
- 0.26 Acres
- Year built:
- 1983
- Baths:
- 2.00
- MLS#:
- 1812895
- Subdivision:
- MILLERS POINT
ADDITIONAL INFORMATION
Come tour this recently renovated 3-bedroom 2 bath home. With amazing features like premium 30-year waterproof laminate flooring throughout the whole house, stainless steel fridge, smart stove, dish washer, brand new microwave, (all LG appliances) quartz countertops, in kitchen and master bathroom. The garage door and, door opener is also brand-new and professionally installed with warranty. Master bathroom and living room have remote controlled celling fans. All new soft close cabinets installed in Kitchen
- Type:
- Single Family
- Sq.Ft.:
- 2,184
- Status:
- Active
- Beds:
- 4
- Lot size:
- 0.14 Acres
- Year built:
- 2018
- Baths:
- 3.00
- MLS#:
- 1812692
- Subdivision:
- PALOMA
ADDITIONAL INFORMATION
Welcome to this spacious, move-in ready 4-bedroom, 3 full bath home that's perfect for making memories with your family and friends. Imagine hosting family dinners, game nights, and holiday celebrations in the open living space, with a kitchen island that invites everyone to gather and also has a great backyard. The paid water softener offers you extra value and comfort. Located in a prime neighborhood in Converse and only 25 min from Randolph AFB. This is more than a house-it's a place where lifelong memories are made. Your new home is waiting for you-make it yours today!
$239,900
8442 SEA RIM Converse, TX 78109
- Type:
- Single Family
- Sq.Ft.:
- 1,773
- Status:
- Active
- Beds:
- 3
- Lot size:
- 0.14 Acres
- Year built:
- 2006
- Baths:
- 2.00
- MLS#:
- 1812407
- Subdivision:
- ESCONDIDO CREEK
ADDITIONAL INFORMATION
Cozy 1 Story Home with 3 Bedrooms 2 Baths, and an Office/Study. The Office/Study could be used as a Formal Dining Room or Flex Room * Master Bedroom is spacious and located on the back portion of the Home * Kitchen offers an Open spacious look and feel with upgraded Kitchen Counters and Appliances with Gas Cooking * Newer flooring throughout home and Master Bathroom has been renovated and updated * High Speed Fiber Optic Internet wired * Community has a Large Swimming Pool for those Hot Summer Days, Park/Playground, Sports Court.
$235,000
2442 KEYHOLE VW Converse, TX 78109
- Type:
- Single Family
- Sq.Ft.:
- 1,234
- Status:
- Active
- Beds:
- 3
- Lot size:
- 0.12 Acres
- Year built:
- 2018
- Baths:
- 2.00
- MLS#:
- 1812270
- Subdivision:
- HORIZON POINTE
ADDITIONAL INFORMATION
Open House Saturday and Sunday Nov 9 and 10 from 11 am -1pm . Exquisite home in prime location, mere minutes from downtown, local Military bases, BAMMC/Medical Centers, prestigious universities, and fine dining establishments and entertainment venues, you have everything you'll ever need at your fingertips. This stunning 3/2 brick home is the epitome of elegance and modern living, designed to offer both comfort and style in a vibrant, central locale. As you step inside, you'll be greeted by the elegance of high ceilings, a spacious kitchen with stainless steel Frigidaire appliances, a breakfast bar, abundant storage, and granite countertops. The expansive open layout flows seamlessly from room to room and the ample windows allow for an abundance of natural light, perfectly placed to bathe each room in natural sunlight, further enhancing the atmosphere while the modern decor and professional design add style and sophistication. This home is also conveniently located along a greenbelt, with a fully fenced back yard, no rear neighbors, and a covered patio for perfect for entertaining, while the spacious 2-car garage and plentiful shelving is perfect for vehicle use and the storage of bulkier items. This home enables a lifestyle of convenience, elegance, and peace. Strategically priced to offer exceptional value, this property presents a rare opportunity to own a fantastic home in a prime location without forfeiting quality or comfort. Don't miss this opportunity to own your piece of Heaven. Schedule a tour today!
- Type:
- Single Family
- Sq.Ft.:
- 1,374
- Status:
- Active
- Beds:
- 3
- Lot size:
- 0.13 Acres
- Year built:
- 2020
- Baths:
- 2.00
- MLS#:
- 1812239
- Subdivision:
- Paloma
ADDITIONAL INFORMATION
Welcome to this move-in ready gem, built in 2020 and packed with modern updates and stylish finishes! The home boasts beautiful laminate flooring throughout the main living areas, adding a sleek and cohesive feel. The open-concept kitchen is a chef's dream, featuring granite countertops, bright white cabinets, a breakfast bar, and a peninsula that offers extra prep and serving space. Stainless steel appliances and a pantry complete this perfect setup, while the kitchen overlooks the spacious living room-ideal for entertaining or relaxing with loved ones. This home offers three generously-sized bedrooms, including a primary suite with its own private en suite bathroom for your comfort and convenience. The fenced-in backyard with a covered patio is perfect for outdoor dining, play, or simply enjoying a quiet evening. This home is truly move-in ready and designed for easy living! Discounted rate options and no lender fee future refinancing may be available for qualified buyers of this home.
$299,000
2602 Paria Canyon Converse, TX 78109
- Type:
- Single Family
- Sq.Ft.:
- 1,701
- Status:
- Active
- Beds:
- 3
- Lot size:
- 0.2 Acres
- Year built:
- 2018
- Baths:
- 2.00
- MLS#:
- 1812221
- Subdivision:
- Horizon Pointe Ut-10b
ADDITIONAL INFORMATION
Move-in ready and perfectly situated at the end of a cul-de-sac in Horizon Point, this charming single-story home offers 1,690 sq. ft. of well-designed living space. With 3 bedrooms, 2 baths, and a .17-acre lot, it features an open floor plan ideal for modern living. The main living areas and primary bedroom boast easy-to-maintain tile flooring, and custom blinds throughout add a touch of elegance. Enjoy the energy savings from solar panels with very low monthly bills as low as $17! Make the most of outdoor living with a private patio, storage shed, and privacy fence. With no homes directly behind, you'll enjoy extra seclusion. The home also includes a 2-car garage for convenience. Located within walking distance to the elementary school, as well as the neighborhood pool and playground, this home provides both comfort and community in an ideal setting.
$205,000
8439 SNAKEWEED DR Converse, TX 78109
- Type:
- Single Family
- Sq.Ft.:
- 1,592
- Status:
- Active
- Beds:
- 3
- Lot size:
- 0.14 Acres
- Year built:
- 2006
- Baths:
- 3.00
- MLS#:
- 1812206
- Subdivision:
- ESCONDIDO CREEK
ADDITIONAL INFORMATION
Welcome to 8439 Snakeweed Dr., a delightful residence nestled in the vibrant community of Converse, TX. This inviting home features three spacious bedrooms and 2.5 baths, offering the perfect blend of comfort and potential. Step inside to discover a welcoming formal dining room ideal for hosting gatherings or enjoying family meals. The heart of the home is the well-equipped kitchen, boasting an upgraded gas stove and a window above the sink that frames views of the expansive and private backyard-perfect for outdoor entertaining or a serene escape. The second level is a retreat of its own, with a generous owner's suite that includes a luxurious en-suite bathroom featuring ample counter space. Additionally, an extra family room upstairs provides versatile space for a media center, play area, or home office. The attached two-car garage ensures convenience and ample storage. This home offers a wonderful opportunity for you to add your personal touch and make it uniquely yours. Located in close proximity to Randolph AFB, BAMC, 1604, and I-10, commuting around San Antonio is a breeze. Don't miss the chance to make this charming house your new home!
$290,950
4511 Bontebok Dr Converse, TX 78109
- Type:
- Single Family
- Sq.Ft.:
- 1,489
- Status:
- Active
- Beds:
- 3
- Lot size:
- 0.11 Acres
- Year built:
- 2024
- Baths:
- 2.00
- MLS#:
- 1812079
- Subdivision:
- Avenida
ADDITIONAL INFORMATION
"Introducing The Caroline plan, a stunning one-story home featured in Avenida in Converse, TX. The Caroline is sure to impress with its classic front exteriors, 3 bedrooms, 2 baths, and 2-car garage. An elongated foyer welcomes you into an open concept kitchen, dining area, and living room, perfect for entertaining. This home's kitchen includes shaker style cabinetry, granite counter tops, stainless steel appliances and a spacious kitchen island with a deep farmhouse style single basin sink. The main bedroom is located right off the living room and features a semi-vaulted ceiling and an attractive ensuite bathroom. You'll enjoy getting ready every day with plenty of bathroom space and modern bathroom features including granite countertops, shaker style cabinets, a tiled walk-in shower and spacious walk-in closet. If privacy is your top priority, this ensuite bathroom comes standard with a separate water closet. Every bedroom has quality carpet, a closet, and windows for plenty of natural lighting. Whether these rooms become bedrooms or other bonus spaces, there is sure to be comfort and functionality. Additional features include a back patio that overlooks a fully landscaped and irrigated yard, sheet vinyl flooring in entry, living room, and all wet areas, and granite countertops and tiled flooring in all secondary bathrooms. This home also comes equipped with our HOME IS CONNECTED base package. Using one central hub that talks to all the devices in your home, you can control the lights, thermostat and locks, all from your cellular device.
$310,000
3059 JACKSON SMT Converse, TX 78109
- Type:
- Single Family
- Sq.Ft.:
- 2,203
- Status:
- Active
- Beds:
- 4
- Lot size:
- 0.12 Acres
- Year built:
- 2022
- Baths:
- 3.00
- MLS#:
- 1809810
- Subdivision:
- SAVANNAH PLACE UNIT 1
ADDITIONAL INFORMATION
This spacious two-story, four-bedroom, two-and-a-half-bath home is move-in ready! The open floor plan is bathed in natural light, creating a bright and inviting atmosphere. The kitchen boasts a large center island, perfect for casual dining, and a convenient eat-in area. Upstairs, you'll find all the bedrooms, including the generously sized primary suite with an en suite bath featuring a walk-in shower, soaking tub, and an oversized walk-in closet. Two of the additional bedrooms also offer walk-in closets, providing plenty of storage. The big backyard is perfect for outdoor activities, and the home is situated in a fantastic location close to amenities.
$264,900
7927 HATCHMERE CT Converse, TX 78109
- Type:
- Single Family
- Sq.Ft.:
- 1,656
- Status:
- Active
- Beds:
- 3
- Lot size:
- 0.14 Acres
- Year built:
- 2011
- Baths:
- 2.00
- MLS#:
- 1811813
- Subdivision:
- GLENLOCH FARMS
ADDITIONAL INFORMATION
This stunning 3 bedroom, 2 bathroom home has been immaculately maintained and is move-in ready. Step inside to find recently updated flooring and interior paint that creates a warm and inviting atmosphere. The master suite boasts an ensuite with a dual vanity, walk-in shower, and garden tub for ultimate relaxation. Outside, the beautifully landscaped backyard is the perfect oasis for entertaining or just enjoying the serene surroundings. Schedule a showing today.
$195,000
8426 WHITEBRUSH Converse, TX 78109
- Type:
- Single Family
- Sq.Ft.:
- 1,010
- Status:
- Active
- Beds:
- 3
- Lot size:
- 0.14 Acres
- Year built:
- 2005
- Baths:
- 2.00
- MLS#:
- 1811107
- Subdivision:
- ESCONDIDO CREEK
ADDITIONAL INFORMATION
Charming 3-bed, 2-bath home in Escondido Creek! This cozy one-story features an open floor plan, water softener, and will soon have a brand-new AC unit. Recent updates include foundation work, a privacy fence, a new water heater, and a 7-year-old roof. The master suite has a full bath with a shower/tub combo. The kitchen offers solid countertops, gas cooking, and backyard access. Appliances-gas stove, dishwasher, refrigerator, washer, dryer, and garden furniture-are included. The spacious backyard has a patio, perfect for gatherings, gardening, or BBQs. Just one block from the community pool, this home is fairly priced and ready to be yours!
- Type:
- Single Family
- Sq.Ft.:
- 1,548
- Status:
- Active
- Beds:
- 3
- Year built:
- 2024
- Baths:
- 2.00
- MLS#:
- 1811664
- Subdivision:
- WILLOW VIEW UNIT 1
ADDITIONAL INFORMATION
Welcome to this beautiful home featuring impressive 9-ft. first-floor ceilings that enhance the sense of space and light. The kitchen is a chef's dream, showcasing a stylish Daltile tile backsplash, Arctic Pearl granite countertops, and an extended breakfast bar for casual dining. The primary bath offers luxury and comfort with a raised vanity and a 42-in. garden tub/shower combination adorned with elegant Emser tile surround. Throughout the home, you'll find sophisticated Emser ceramic tile flooring, adding a touch of modern elegance. This home is equipped with a state-of-the-art wireless security system and an exterior rear door with a convenient blind insert for added privacy. Outdoors, enjoy the convenience of an automatic sprinkler system and relax on the covered patio, perfect for entertaining or unwinding after a long day.
- Type:
- Single Family
- Sq.Ft.:
- 1,999
- Status:
- Active
- Beds:
- 3
- Lot size:
- 0.16 Acres
- Year built:
- 2018
- Baths:
- 2.00
- MLS#:
- 1811462
- Subdivision:
- PALOMA
ADDITIONAL INFORMATION
This Boone floorplan is a Single-Story home that boasts 1999 square feet and features three (3) bedrooms, two (2) baths and a two-car garage. Kitchen has an oversized island and opens up to a huge family room and dining room. In the Primary Suite, there is a newly updated Primary Bath, which features an oversized Shower and Lighted Vanity Mirror. This home features a large Study, Water Softener, On-Demand Instant Hot Water Heater, Energy Efficient Appliances. Includes Stainless Steel Refrigerator, covered Patio with lots of Foliage for Privacy. You've got to see this home to believe all that it offers.
$354,695
8923 Gilly Park Converse, TX 78109
- Type:
- Single Family
- Sq.Ft.:
- 2,280
- Status:
- Active
- Beds:
- 4
- Lot size:
- 0.11 Acres
- Year built:
- 2024
- Baths:
- 3.00
- MLS#:
- 1811359
- Subdivision:
- NOTTING HILL
ADDITIONAL INFORMATION
The Blanco is a gorgeous home featuring four bedrooms, two-and a half bathrooms, and a gameroom!
$354,690
8911 Gilly Park Converse, TX 78109
- Type:
- Single Family
- Sq.Ft.:
- 2,280
- Status:
- Active
- Beds:
- 4
- Lot size:
- 0.11 Acres
- Year built:
- 2024
- Baths:
- 3.00
- MLS#:
- 1811342
- Subdivision:
- NOTTING HILL
ADDITIONAL INFORMATION
The Blanco is a gorgeous home featuring four bedrooms, two-and a half bathrooms, and a gameroom!
$294,950
4507 Bontebok Dr Converse, TX 78109
- Type:
- Single Family
- Sq.Ft.:
- 1,535
- Status:
- Active
- Beds:
- 3
- Lot size:
- 0.11 Acres
- Year built:
- 2024
- Baths:
- 2.00
- MLS#:
- 1811227
- Subdivision:
- Avenida
ADDITIONAL INFORMATION
"The Diana plan is a large one-story home offered in Avenida in Converse, TX. Featuring 2 classic front exteriors, 3 bedrooms, 2 baths, 2-car garage and 1535 square feet of living space, this floor plan is sure to turn heads. Comfort greets you at the door with a long foyer leading to a combined living and dining area, then flowing into the grand corner kitchen. The kitchen includes a breakfast bar with beautiful granite counter tops, stainless steel appliances, shaker style cabinetry and a corner pantry with built-in shelving. Your blended family room and dining area feature quality sheet vinyl flooring and plenty of windows, creating a light and bright space for living and entertaining. The main bedroom is located at the back of the home and has its own attached bathroom that offers a separate water closet, tiled walk-in shower and spacious walk-in closet. All secondary bedrooms offer quality carpeted floors and a closet. These rooms are versatile. Use them as bedrooms, offices, work out rooms or other bonus spaces. The Diana floor plan also includes granite countertops in all bathrooms, full yard landscaping and irrigation, and our HOME IS CONNECTED base package. Using one central hub that talks to all the devices in your home, you can control the lights, thermostat and locks, all from your cellular device.
$286,336
8907 Gilly Park Converse, TX 78109
- Type:
- Single Family
- Sq.Ft.:
- 1,362
- Status:
- Active
- Beds:
- 3
- Lot size:
- 0.11 Acres
- Year built:
- 2024
- Baths:
- 2.00
- MLS#:
- 1811225
- Subdivision:
- NOTTING HILL
ADDITIONAL INFORMATION
The charming Frio plan includes three bedrooms with two bathrooms & a massive family room!
- Type:
- Single Family
- Sq.Ft.:
- 2,280
- Status:
- Active
- Beds:
- 4
- Lot size:
- 0.11 Acres
- Year built:
- 2024
- Baths:
- 3.00
- MLS#:
- 1811137
- Subdivision:
- NOTTING HILL
ADDITIONAL INFORMATION
The Blanco is a gorgeous home featuring four bedrooms, two-and a half bathrooms, and a gameroom!
- Type:
- Single Family
- Sq.Ft.:
- 2,507
- Status:
- Active
- Beds:
- 4
- Lot size:
- 0.11 Acres
- Year built:
- 2024
- Baths:
- 3.00
- MLS#:
- 1811112
- Subdivision:
- NOTTING HILL
ADDITIONAL INFORMATION
The popular Rio Grande boasts four bedrooms, two-and a half bathrooms & an upstairs gameroom!
$291,312
2906 Leclerc Road Converse, TX 78109
- Type:
- Single Family
- Sq.Ft.:
- 1,315
- Status:
- Active
- Beds:
- 3
- Lot size:
- 0.18 Acres
- Year built:
- 2024
- Baths:
- 2.00
- MLS#:
- 1811176
- Subdivision:
- Katzer Ranch
ADDITIONAL INFORMATION
This lovely single-story floor plan features 3 bedrooms and 2 bathrooms. The large kitchen/breakfast area is perfect for cooking and dining, while the large family room provides ample space for entertaining or relaxing. The optional covered back patio provides a great space to enjoy the outdoors.

Converse Real Estate
The median home value in Converse, TX is $267,500. This is lower than the county median home value of $267,600. The national median home value is $338,100. The average price of homes sold in Converse, TX is $267,500. Approximately 72.04% of Converse homes are owned, compared to 24.5% rented, while 3.46% are vacant. Converse real estate listings include condos, townhomes, and single family homes for sale. Commercial properties are also available. If you see a property you’re interested in, contact a Converse real estate agent to arrange a tour today!
Converse, Texas 78109 has a population of 27,361. Converse 78109 is more family-centric than the surrounding county with 33.78% of the households containing married families with children. The county average for households married with children is 32.84%.
The median household income in Converse, Texas 78109 is $77,411. The median household income for the surrounding county is $62,169 compared to the national median of $69,021. The median age of people living in Converse 78109 is 34.8 years.
Converse Weather
The average high temperature in July is 94.3 degrees, with an average low temperature in January of 40.5 degrees. The average rainfall is approximately 32.7 inches per year, with 0.3 inches of snow per year.













