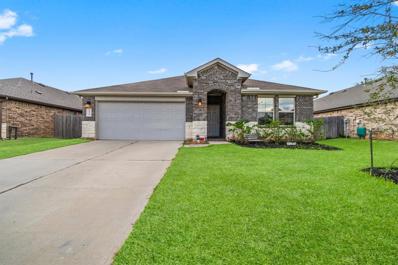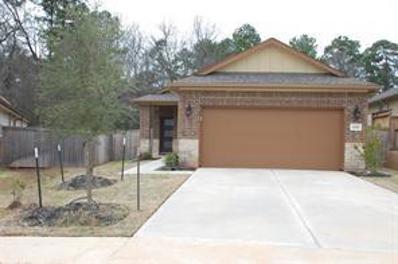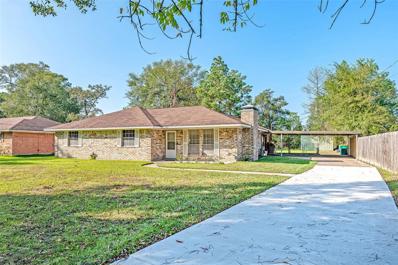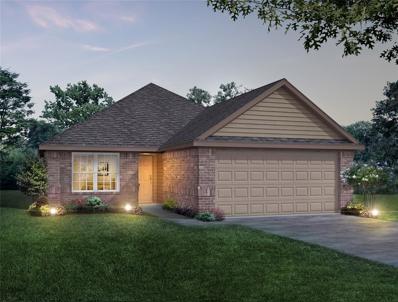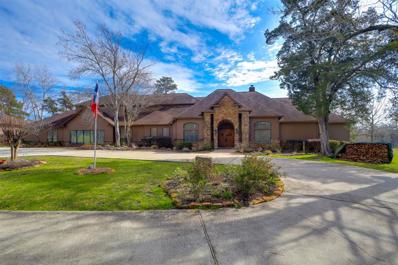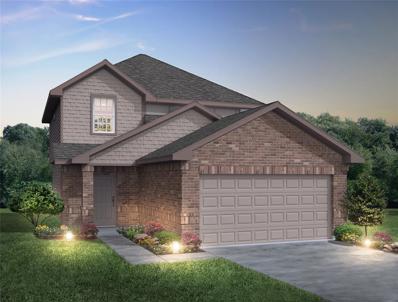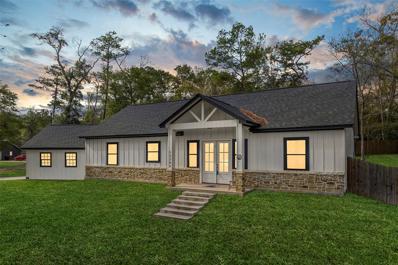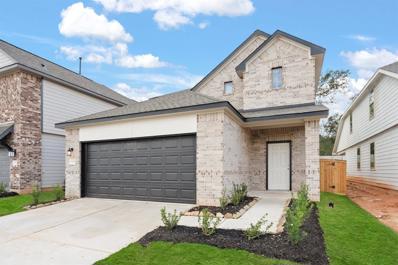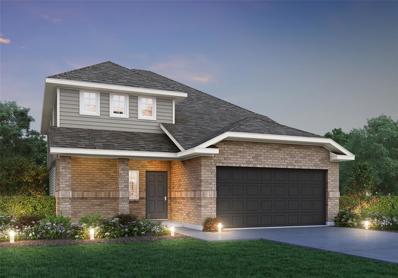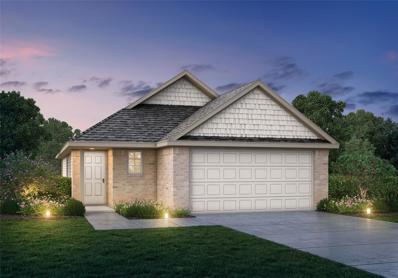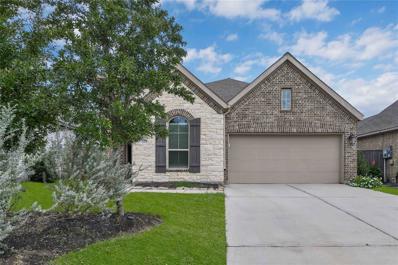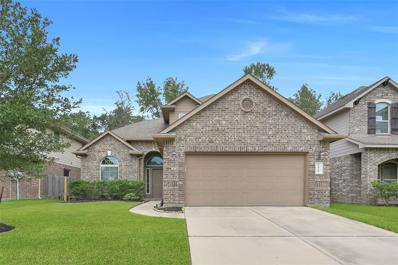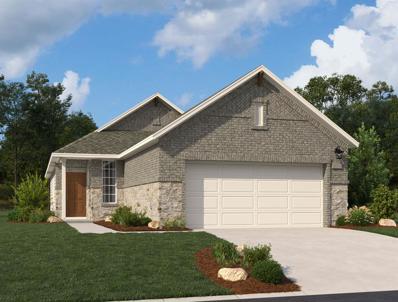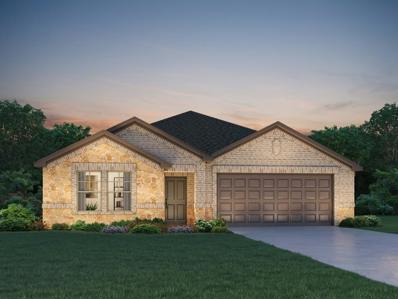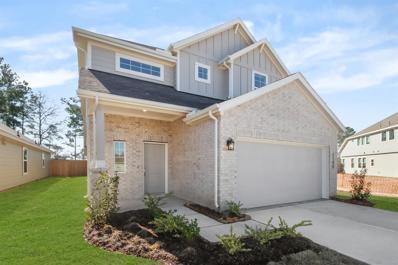Conroe TX Homes for Sale
- Type:
- Single Family
- Sq.Ft.:
- 2,118
- Status:
- NEW LISTING
- Beds:
- 4
- Lot size:
- 0.19 Acres
- Year built:
- 2020
- Baths:
- 3.00
- MLS#:
- 93367753
- Subdivision:
- Water Crest On Lake Conroe
ADDITIONAL INFORMATION
This charming one-story, 4 bedroom, 3 full bath home, offers a spacious layout with modern updates throughout. Enjoy the natural light streaming in from large windows highlighting the beautiful wood looking vinyl flooring throughout main living space. The open-concept kitchen features white shaker style cabinets, stainless steel appliances, and granite countertops, perfect for entertaining. Relax in the cozy family room or retreat to the private backyard oasis. Located in a sought-after neighborhood, with fantastic neighborhood amenities. Amenities include, park, dog park, clubhouse, 2 pools, access to private boat ramp. Your also just minutes away from shopping, and restaurants. Ideal for those seeking a blend of comfort and style in a convenient location. And if that hasn't already got you excited, this home also features SOLAR PANELS (PAID IN FULL!!!) Great savings on your utilities. Contact me for more details on this must-see home.
- Type:
- Single Family
- Sq.Ft.:
- 1,489
- Status:
- NEW LISTING
- Beds:
- 3
- Year built:
- 2022
- Baths:
- 2.00
- MLS#:
- 68422948
- Subdivision:
- Granger Pines
ADDITIONAL INFORMATION
Located in Granger Pines neighborhood, this charming one story home offers 3 bedrooms 2 baths with an open floor concept floor plan. Features include tankless water heater, full sprinkler system, garage door opener, gas range, Vinyl floors in living areas for easy maintenance. Kitchen is open to family room with stainless steel appliances and a great island to seats your guests. Covered back patio with a view to the water. Washer, dryer and refrigerator included! Neighborhood amenities include lake, 11-acre community park, splash pad, outdoor pavilion and pocket parks. You will also find natural creeks and walking trails in Granger Pines!
$272,000
2110 Bear Oak Court Conroe, TX 77304
- Type:
- Single Family
- Sq.Ft.:
- 1,312
- Status:
- NEW LISTING
- Beds:
- 4
- Lot size:
- 0.16 Acres
- Year built:
- 2022
- Baths:
- 2.00
- MLS#:
- 63982402
- Subdivision:
- Montgomery Oaks
ADDITIONAL INFORMATION
Discover this charming one-story home featuring four spacious bedrooms and two baths, nestled in a new community surrounded by stunning natural landscapes! The private primary suite, located at the rear of the home, offers a tranquil retreat with his-and-hers sinks and a generous walk-in closet for all your storage needs. The kitchen is designed for convenience, boasting a large island and a spacious pantry. Pine Lake Cove is just minutes from Lake Conroe. This desirable community is zoned for the highly regarded Montgomery ISD and is close to parks and entertainment options. Known for their energy-efficient features, these homes promote a healthier, quieter lifestyle while saving you thousands. Enjoy a good-sized backyard with a covered patio, perfect for outdoor gatherings. Plus, this home is located on a cul-de-sac, adding to its appeal. Donâ??t miss out on this incredible opportunity!
- Type:
- Single Family
- Sq.Ft.:
- 1,410
- Status:
- NEW LISTING
- Beds:
- 4
- Lot size:
- 0.44 Acres
- Year built:
- 1973
- Baths:
- 2.00
- MLS#:
- 54167983
- Subdivision:
- Piney Point
ADDITIONAL INFORMATION
Welcome home to this move-in ready home located in Piney Point subdivision. Almost 1/2 acre of land here! No HOAs. No restrictions. Low tax rate. This 4 bedroom, 2 bath home is move in ready! Features include centrally located fireplace, neutral color palette, laminate floors throughout, & beautiful wood cabinets adorn the kitchen space. Recent carport and a private long driveway is a nice bonus. Call and make an appointment to see this home today!
- Type:
- Single Family
- Sq.Ft.:
- 1,697
- Status:
- NEW LISTING
- Beds:
- 3
- Year built:
- 2024
- Baths:
- 2.00
- MLS#:
- 51770817
- Subdivision:
- Granger Pines
ADDITIONAL INFORMATION
Welcome to Granger Pines, one of Legend's newest communities in Conroe, TX! The Messina floorplan is a charming 1-story home with 3 bedrooms, 2 bathrooms, and a 2-car garage! This home has it all, including vinyl plank flooring throughout the entire home and a box window at the dining area! The gourmet kitchen is sure to please with 42â?? white cabinetry, granite countertops, and stainless-steel appliances! Retreat to the spacious Ownerâ??s Suite featuring a beautiful bay window, granite countertops, a separate tub and shower, walk-in closet, and tray ceiling for some dramatic flair! Enjoy the great outdoors with a sprinkler system, covered patio, and no back neighbors! Donâ??t miss your opportunity to call Granger Pines home, schedule a visit today!
$2,950,000
10210 Stidham Road Conroe, TX 77302
- Type:
- Other
- Sq.Ft.:
- 8,300
- Status:
- NEW LISTING
- Beds:
- 6
- Lot size:
- 33 Acres
- Year built:
- 1997
- Baths:
- 7.20
- MLS#:
- 40516108
- Subdivision:
- League Surv Abs #70
ADDITIONAL INFORMATION
Price Reduced and Ready for Its Next Adventure! This spacious estate features 6-7 bedrooms and 7 well-appointed bathrooms, offering plenty of room for comfort and privacy. Nestled on 33 +/- acres, it offers expansive land for a wide range of outdoor activities and pursuits. The property boasts a media room, a 10-car garage perfect for car enthusiasts, and a pool for ultimate relaxation. Ideal for gatherings, the outdoor living space is perfect for enjoying the stunning surroundings. With commercial potential as a wedding venue, retreat, horse ranch, or more, this versatile property is ready to be transformed. A generator ensures consistent power, and the poured slab with pre-installed electrical and plumbing is ready for your customization to add a personal touch to this remarkable estate.
- Type:
- Single Family
- Sq.Ft.:
- 2,543
- Status:
- NEW LISTING
- Beds:
- 4
- Year built:
- 2024
- Baths:
- 3.10
- MLS#:
- 39855602
- Subdivision:
- Evergreen
ADDITIONAL INFORMATION
Discover Good Natured Living in the Brand-New Master Planned Community of Evergreen! Located off SH-242 and tucked behind a plethora of trees lies a retreat from the hustle and bustle of everyday life. This one-story home is fully brick and stone, surrounded by lush landscaping, and rests on a 50' large lot. Featuring 4 bedrooms, 3.5 bathrooms, a study, and a flex/bonus room, this home is a warm invitation for entertainment and rest. A kitchen with Built-In appliances, a large island, and tons of cabinetry makes cooking and serving easy! Sitting off your kitchen, dining, family area awaits a large patio and backyard for endless outdoor relaxation. Retreat to your Primary Suite that includes a Garden Tub, a Glass-Framed Mud Set Shower, and a large walk-in closet. All of this and more await you in Evergreen 50â??! Explore what it means to Live The Difference with Shea Homes!
- Type:
- Single Family
- Sq.Ft.:
- 2,742
- Status:
- NEW LISTING
- Beds:
- 4
- Lot size:
- 0.19 Acres
- Year built:
- 2016
- Baths:
- 3.00
- MLS#:
- 3835472
- Subdivision:
- Water Crest On Lake Conroe 02
ADDITIONAL INFORMATION
This incredible 4 bed, 3 bath and study 1-story home is in the waterfront community of Water Crest on Lake Conroe. The open-concept layout offers a large kitchen open to the living area, ideal for entertaining family and friends. The kitchen offers granite countertops, coffee bar, stainless steel appliances, under counter lighting, island, breakfast bar & ample cabinetry. The master suite is split from the other bedrooms for owner privacy and offers a luxurious ensuite bathroom w/ a spa-like soaking tub, separate shower and dual vanities. 3 additional bedrooms offer versatility and a home office perfect for remote work. Other upgrades include a full yard sprinkler system, instant hot water heater and stone front elevation. Outside, you'll appreciate the beautifully landscaped yard and covered porch, perfect for your morning coffee. Community amenities include a pool, clubhouse, boat launch, and tennis courts allowing for outdoor entertainment for the entire family.
- Type:
- Single Family
- Sq.Ft.:
- 1,482
- Status:
- NEW LISTING
- Beds:
- 1
- Lot size:
- 0.35 Acres
- Year built:
- 1950
- Baths:
- 1.00
- MLS#:
- 96961709
- Subdivision:
- Manning E C
ADDITIONAL INFORMATION
Lot size 1/3 acres. Property will need new access. Potential investment property.
- Type:
- Single Family
- Sq.Ft.:
- 1,882
- Status:
- NEW LISTING
- Beds:
- 4
- Baths:
- 2.10
- MLS#:
- 74076128
- Subdivision:
- Crockett Meadows
ADDITIONAL INFORMATION
Meet the Gannett! This two-story plan boasts an open-concept layout on the main floor, with an airy great room overlooking a dining area and a kitchen. Rounding out the main floor is the spacious primary suite, featuring a walk-in closet and a luxurious private bath with a walk-in shower. The upper floor features three additional roomy bedrooms and a shared bath. The Gannett is filled with natural light, elegant finishes, and thoughtful details throughout.
- Type:
- Single Family
- Sq.Ft.:
- 1,745
- Status:
- NEW LISTING
- Beds:
- 4
- Year built:
- 2024
- Baths:
- 2.10
- MLS#:
- 68963961
- Subdivision:
- Granger Pines
ADDITIONAL INFORMATION
Welcome to Granger Pines, one of Legend's newest communities in Conroe, TX! The Woodland floor plan is one of our most popular 2-stories and features 4 bedrooms, 2.5 bathrooms, a game room, and a 2.5-car garage. This home has it all, including vinyl plank flooring throughout the common areas! The gourmet kitchen is sure to please with 42-inch white cabinetry, granite countertops, and stainless-steel appliances! Retreat to the first-floor Owner's Suite featuring a beautiful bay window, a sizable shower, and huge walk-in closet! Enjoy the great outdoors with a sprinkler system and a covered patio! Don't miss your opportunity to call Granger Pines home, schedule a visit today!
$399,999
000 TBD MCKAY PARK Conroe, TX 77304
- Type:
- Single Family
- Sq.Ft.:
- n/a
- Status:
- NEW LISTING
- Beds:
- 4
- Lot size:
- 0.15 Acres
- Baths:
- 2.10
- MLS#:
- 44971350
- Subdivision:
- Park Place 02
ADDITIONAL INFORMATION
WELCOME TO AMG Custom Homes! You can build on this lot with the builder's custom home plans OR bring your own plans for this lot! This home to be built can be FULLY customized to your liking! Standard features include: Custom 42" cabinets, granite/quartzite countertops, porcelain tile and elaborate trim to just name a few!!! Close to major shopping centers, grocery stores and fine dining, LOW tax rate AND located in the city of conroe, only 3 minutes from 45!
- Type:
- Single Family
- Sq.Ft.:
- 1,498
- Status:
- NEW LISTING
- Beds:
- 3
- Lot size:
- 0.34 Acres
- Year built:
- 2020
- Baths:
- 2.00
- MLS#:
- 45180407
- Subdivision:
- Royal Forest 02
ADDITIONAL INFORMATION
LAKE VIEWS! Stunning 3 bed, 2 bath single-story home in Royal Forest. Nestled on a corner lot with views of a 22-acre lake, with no side neighbors, mature trees, a covered front porch, a grand double-door entry, soaring ceilings, and ample natural light, this home is a MUST-SEE! The open concept floorplan boasts a spacious living room, open dining area, and well-appointed kitchen with Quartz counters, stainless appliances, breakfast part with seating, and a convenient pantry. The primary bedroom is a true retreat with water views and a private spa-like bath. Two generous-sized secondary bedrooms share a full bath. The fully fenced backyard and covered rear patio are perfect for outdoor enjoyment. The 1-car detached garage and 1-car covered carport are perfect for sheltered parking, additional storage, or a workshop, and include a covered walkway with motion censor lights leading to the house.
$249,940
9328 Hard Rock Road Conroe, TX 77303
Open House:
Saturday, 11/16 12:00-5:00PM
- Type:
- Single Family
- Sq.Ft.:
- 1,760
- Status:
- NEW LISTING
- Beds:
- 3
- Year built:
- 2024
- Baths:
- 2.10
- MLS#:
- 41820281
- Subdivision:
- Stonebrooke
ADDITIONAL INFORMATION
The Savannah floor plan by Ashton Woods is located in the new community of Stonebrooke in Conroe. Showcasing the A Elevation stands a thoughtful brick design with a touch of hardie board. The most impressive space is the first floor with its luxury vinyl wood floors and high 9ft ceilings that lead you to the oversized family room then dining room that wrap around the kitchen with large island. It also includes a covered patio making the first floor ideal for hosting any special occasion. All bedrooms will be on the second floor with walk-in closets and the primary having one of the largest of our floor plans. Contact the Ashton Woods Team today to see it to believe it and before it is gone!
- Type:
- Single Family
- Sq.Ft.:
- 2,121
- Status:
- NEW LISTING
- Beds:
- 4
- Year built:
- 2024
- Baths:
- 2.10
- MLS#:
- 39440427
- Subdivision:
- Granger Pines
ADDITIONAL INFORMATION
Welcome to Granger Pines, one of Legend's newest communities in Conroe, TX! The Andria floorplan is a spacious 2-story home, featuring 4 bedrooms, 2.5 bathrooms, upstairs flex space, and a 2-car garage. This home has it all, including vinyl plank flooring throughout the first floor! The gourmet kitchen is sure to please with 42" white cabinetry, granite countertops, and a large island overlooking the dining and family rooms! Retreat to the first-floor Owner's Suite featuring a separate tub and shower and a huge walk-in closet. Enjoy the great outdoors with a sprinkler system and a covered patio! Donâ??t miss your opportunity to call Granger Pines home, schedule a visit today!
- Type:
- Single Family
- Sq.Ft.:
- 1,412
- Status:
- NEW LISTING
- Beds:
- 3
- Year built:
- 2024
- Baths:
- 2.00
- MLS#:
- 35704591
- Subdivision:
- Granger Pines
ADDITIONAL INFORMATION
Welcome to Granger Pines, one of Legend's newest communities in Conroe, TX! The Aspen floorplan is a charming 1-story home featuring 3 bedrooms, 2 bathrooms, and a 2.5-car garage! This home has it all, including vinyl plank flooring throughout the entire home and a box window at the dining area! The gourmet kitchen is sure to please with 42â?? white cabinetry, granite countertops, and stainless-steel appliances! Retreat to the Ownerâ??s Suite featuring a separate tub and shower and a sizable walk-in closet! Enjoy the great outdoors with a sprinkler system and a covered patio! Donâ??t miss your opportunity to call Granger Pines home, schedule a visit today!
Open House:
Sunday, 11/17 1:00-3:00PM
- Type:
- Single Family
- Sq.Ft.:
- 1,749
- Status:
- NEW LISTING
- Beds:
- 3
- Lot size:
- 0.14 Acres
- Year built:
- 2020
- Baths:
- 2.00
- MLS#:
- 18830616
- Subdivision:
- Grand Central Park
ADDITIONAL INFORMATION
BUILT 2021; 1-STORY, 3 Bedroom plus office/study, 2 Bath lovely home in master planned community Grand Central Park. Living room, kitchen and dining combined in a spacious open area. Great for entertaining. Covered patio in front and back. Split bedroom concept (primary bedroom separate from guest rooms). Refrigerator and washer/dryer can stay with the home. Community amenities include walking/jogging trails, parks, pool, tennis courts and more.
- Type:
- Single Family
- Sq.Ft.:
- 2,235
- Status:
- NEW LISTING
- Beds:
- 4
- Year built:
- 2024
- Baths:
- 3.00
- MLS#:
- 10534046
- Subdivision:
- Granger Pines
ADDITIONAL INFORMATION
Welcome to Granger Pines, one of Legend's newest communities in Conroe, TX! The Salerno floor plan is a spacious 2-story home with 4 bedrooms (2 down, 2 up), 3 baths, game room, and 2-car garage. This home has it all, including vinyl plank flooring throughout the first-floor common areas! The first floor offers the perfect space for entertaining with an island kitchen open to expansive living and dining areas! The gourmet kitchen is sure to please with 42" cabinetry, granite countertops, stainless-steel appliances, and a box window at the dining area! Retreat to the Owner's Suite featuring a separate tub and shower and a walk-in closet! Enjoy the great outdoors with a sprinkler system and a covered patio. Donâ??t miss your opportunity to call Granger Pines home, schedule a visit today!
- Type:
- Single Family
- Sq.Ft.:
- 2,650
- Status:
- NEW LISTING
- Beds:
- 4
- Lot size:
- 0.17 Acres
- Year built:
- 2013
- Baths:
- 2.10
- MLS#:
- 30515314
- Subdivision:
- The Gardens At Jacobs Reserve
ADDITIONAL INFORMATION
Welcome to this stunning DR Horton family home in Jacob's Reserve! This 4-bedroom, 2.5-bath property features hardwood floors, a spacious family room, and a kitchen with granite countertops, tile backsplash with additional cabinets added for even more storage. The first-floor master suite offers a luxurious en-suite bath and walk-in closet. Enjoy outdoor living on the covered patios surrounded by lush landscaping. Located near Jones State Forest, this home provides access to walking trails, parks, and nearby shopping and splash pads. Don't miss the chance to call this impressive house your new home! Check out the Video Tour!
- Type:
- Single Family
- Sq.Ft.:
- 2,116
- Status:
- NEW LISTING
- Beds:
- 3
- Lot size:
- 0.08 Acres
- Year built:
- 1980
- Baths:
- 2.10
- MLS#:
- 10209072
- Subdivision:
- April Sound
ADDITIONAL INFORMATION
Dream home in April Sound. Enter home through beautiful grand doors. Upstairs we find a Gourmet Kitchen with double ovens and island gas cooktop, Formal Dining Room and Huge Living Room with upstairs patio where there are views of golf course #1 tee & #9 green. Perfect home for entertaining. Downstairs has 3 ample bedrooms and 2 bathrooms. Primary bedroom has double doors that open to patio. Garage topped with slate floor sun deck which provides nice view of Lake Conroe.
- Type:
- Single Family
- Sq.Ft.:
- 1,556
- Status:
- NEW LISTING
- Beds:
- 3
- Year built:
- 2024
- Baths:
- 2.00
- MLS#:
- 90650422
- Subdivision:
- Granger Pines
ADDITIONAL INFORMATION
Welcome to Granger Pines, one of Legend's newest communities in Conroe, TX! The Wildflower floor plan is a charming 1-story home with 3 bedrooms, 2 bathrooms, flex space, and a 2.5-car garage. This home has it all, including vinyl plank flooring throughout the entire home and a box window at the dining area! The gourmet kitchen is open to both the dining and family rooms and features 42" white cabinetry, granite countertops, and stainless-steel appliances! Retreat to the Owner's Suite featuring a sizable shower and a spacious walk-in closet. Enjoy the great outdoors with a sprinkler system and a covered patio! Donâ??t miss your opportunity to call Granger Pines home, schedule a visit today!
$270,835
9419 Hard Rock Road Conroe, TX 77303
- Type:
- Single Family
- Sq.Ft.:
- 1,615
- Status:
- NEW LISTING
- Beds:
- 3
- Year built:
- 2024
- Baths:
- 2.00
- MLS#:
- 76873105
- Subdivision:
- Stonebrooke
ADDITIONAL INFORMATION
The Harrison by Ashton Woods can be found in our Stonebrooke community in the vast growing Conroe area. Embrace a lifestyle of both elegance and functionality in this thoughtfully designed home nestled on an oversized preserve Lot. The open-concept layout provides natural light while creating a seamless flow throughout. The heart of the home is a generously sized kitchen with stainless steal appliances, ample counter space that wrap around the island and a walk-in pantry. The primary bedroom is placed on the opposite side of both secondary bedrooms allowing for maximum privacy and comfort. Contact our Ashton Woods Team today to see this home!
- Type:
- Single Family
- Sq.Ft.:
- 1,831
- Status:
- NEW LISTING
- Beds:
- 3
- Year built:
- 2024
- Baths:
- 2.00
- MLS#:
- 67504277
- Subdivision:
- Stewart'S Ranch
ADDITIONAL INFORMATION
Brand new, energy-efficient home available by Nov 2024! Clear sight lines from the kitchen through the family room bring everyone together. Pebble cabinets with white ice quartz countertops, light beige EVP flooring and grey tone carpet in our Sleek package. From the low $300s. Located off SH-336 in Conroe with premier access to I-45, Stewartâ??s Ranch makes it easy to work and play. Let the kids run at the future playground and pavilion or explore the nearby 201- acre Carl Barton Jr. park. We also build each home with innovative, energy-efficient features that cut down on utility bills so you can afford to do more living.* Each of our homes is built with innovative, energy-efficient features designed to help you enjoy more savings, better health, real comfort and peace of mind.
- Type:
- Single Family
- Sq.Ft.:
- 2,409
- Status:
- NEW LISTING
- Beds:
- 4
- Year built:
- 2024
- Baths:
- 2.00
- MLS#:
- 62065614
- Subdivision:
- Venetian Pines
ADDITIONAL INFORMATION
Home for the Holidays ready now! The Ocampo floor plan by Chesmar Homes is a versatile two-story design perfect for families seeking space and style. The first floor features an open-concept living area with a spacious family room, a modern kitchen with a large island, and a dining area ideal for entertaining. This plan includes four bedrooms, with the primary suite and at home office located on the main floor, and a game room upstairs for additional living space with remaining bedrooms
- Type:
- Single Family
- Sq.Ft.:
- 1,606
- Status:
- NEW LISTING
- Beds:
- 3
- Year built:
- 2000
- Baths:
- 2.00
- MLS#:
- 4909353
- Subdivision:
- Crystal Spgs
ADDITIONAL INFORMATION
Motivated sellers accepting all reasonable offers. Welcome to 9365 Crystal Springs Dr in Conroe, TX! Enjoy quiet country living on over 1 acre of fenced and wooded lot. This charming 2-story residence offers 1,606 square feet of thoughtfully designed living space, featuring 3 bedrooms and 2 bathrooms. With its spacious layout and modern touches, this home provides a perfect blend of comfort and style. Nestled in a friendly neighborhood, itâ??s conveniently located near local amenities and scenic spots. Embrace the blend of practicality and elegance in this inviting propertyâ??your new home awaits!
| Copyright © 2024, Houston Realtors Information Service, Inc. All information provided is deemed reliable but is not guaranteed and should be independently verified. IDX information is provided exclusively for consumers' personal, non-commercial use, that it may not be used for any purpose other than to identify prospective properties consumers may be interested in purchasing. |
Conroe Real Estate
The median home value in Conroe, TX is $310,400. This is lower than the county median home value of $348,700. The national median home value is $338,100. The average price of homes sold in Conroe, TX is $310,400. Approximately 52% of Conroe homes are owned, compared to 39.96% rented, while 8.05% are vacant. Conroe real estate listings include condos, townhomes, and single family homes for sale. Commercial properties are also available. If you see a property you’re interested in, contact a Conroe real estate agent to arrange a tour today!
Conroe, Texas has a population of 87,930. Conroe is less family-centric than the surrounding county with 36.81% of the households containing married families with children. The county average for households married with children is 38.67%.
The median household income in Conroe, Texas is $67,863. The median household income for the surrounding county is $88,597 compared to the national median of $69,021. The median age of people living in Conroe is 32.9 years.
Conroe Weather
The average high temperature in July is 93.3 degrees, with an average low temperature in January of 40.5 degrees. The average rainfall is approximately 48.7 inches per year, with 0 inches of snow per year.
