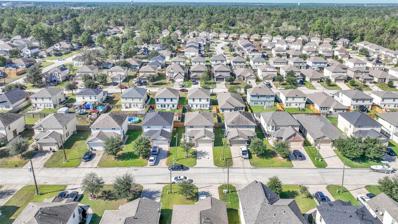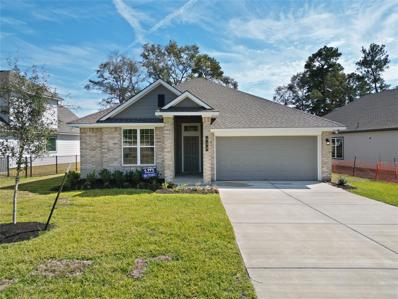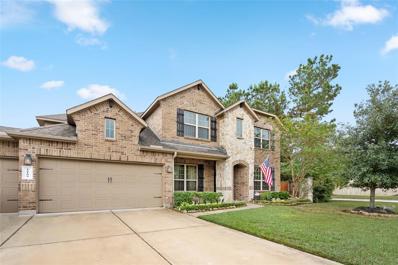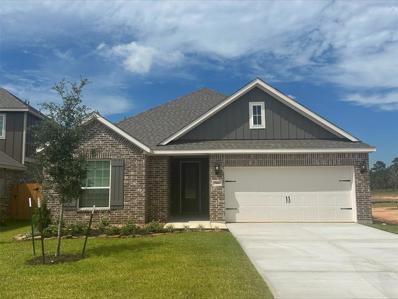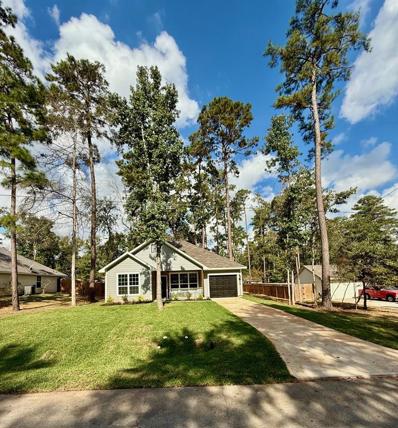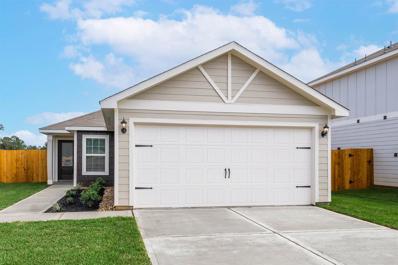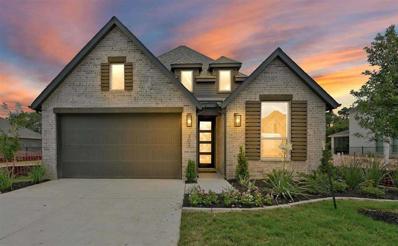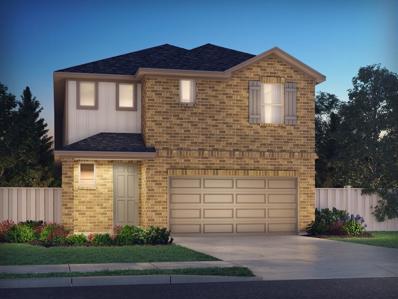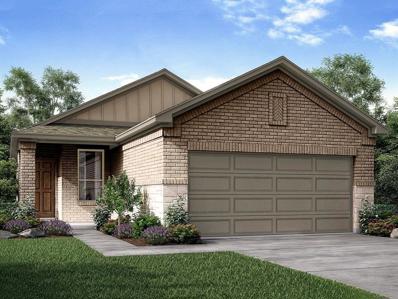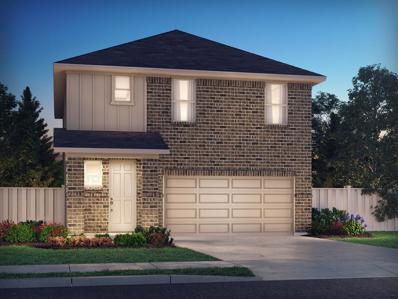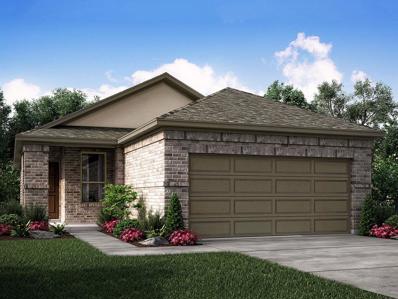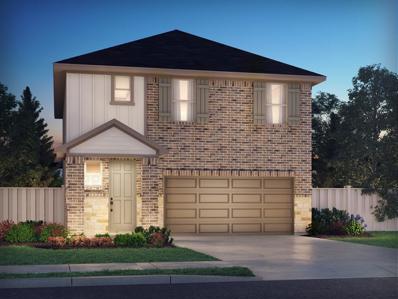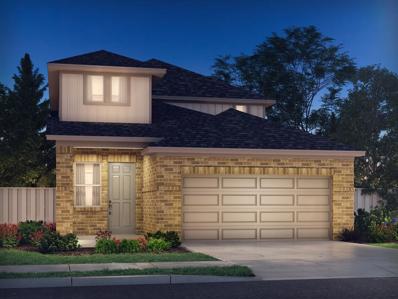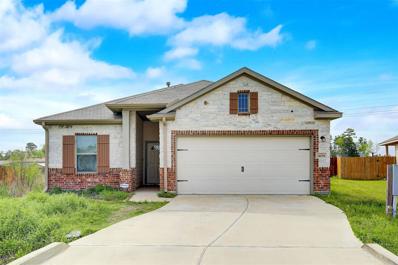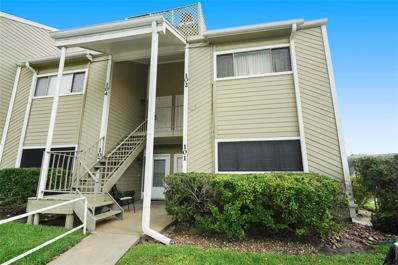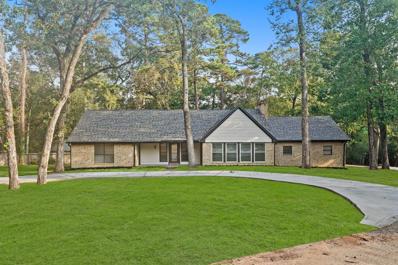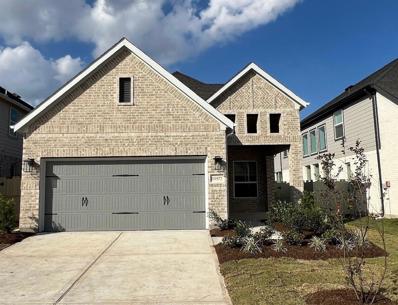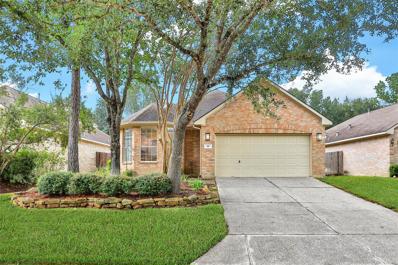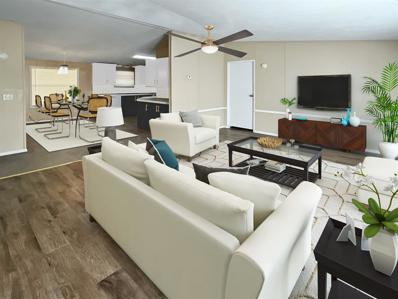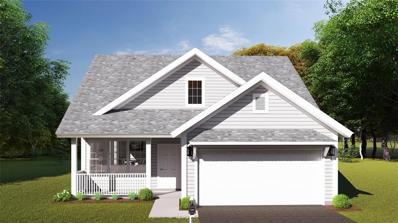Conroe TX Homes for Sale
$519,000
75 April Wind Drive Conroe, TX 77356
- Type:
- Single Family
- Sq.Ft.:
- 2,661
- Status:
- Active
- Beds:
- 3
- Lot size:
- 0.4 Acres
- Year built:
- 2003
- Baths:
- 3.00
- MLS#:
- 49539610
- Subdivision:
- April Sound 01
ADDITIONAL INFORMATION
Nestled in the gated community of April Sound, this charming corner home boasts a spacious split floor plan with 3/4 bedrooms and 3 full baths. The 4th bedroom can serve as a study, while the primary bedroom overlooks the backyard oasis. Enjoy a large dining area, cozy living space with built-ins and a gas log fireplace, and a kitchen with granite counters and ample storage. Outside, a 2020 pool/spa awaits with a kid catcher safety net. The property features a large wooded lot, whole yard sprinkler system, and gas house. Conveniently located near T-box #4 and Hwy 105. .. Garage has been converted into man cave, or guest or maid quarters and can be changed back to garage if requested as owner is a GC. SOME FURNISHINGS CAN STAY
$265,000
16766 N Rail Drive Conroe, TX 77385
Open House:
Saturday, 11/16 12:00-2:00PM
- Type:
- Single Family
- Sq.Ft.:
- 2,138
- Status:
- Active
- Beds:
- 4
- Lot size:
- 0.11 Acres
- Year built:
- 2014
- Baths:
- 2.10
- MLS#:
- 41770798
- Subdivision:
- Gleneagles 06
ADDITIONAL INFORMATION
Well-maintained 4 bedroom, 2.5 bath sanctuary with appliances and ample storage. The master suite boasts dual closets and a spa-like bath. The spacious kitchen features stainless steel appliances and abundant cabinet space. A versatile downstairs bedroom could serve as a home office, gym, or play area. Enjoy outdoor living with a spacious, private backyard perfect for relaxation, play, and entertaining. Conveniently located with easy access to The Woodlands. This home offers the perfect blend of comfort and functionality for a vibrant lifestyle.
$238,400
464 Shoreview Drive Conroe, TX 77303
- Type:
- Single Family
- Sq.Ft.:
- 1,517
- Status:
- Active
- Beds:
- 3
- Year built:
- 2024
- Baths:
- 2.00
- MLS#:
- 76150382
- Subdivision:
- The Lakes At Crockett Martin
ADDITIONAL INFORMATION
Welcome to your soon-to-be-built dream home in the sought-after Lakes of Crockett Martin community! This thoughtfully designed 1,517 sq. ft. Stylecraft residence offers 3 spacious bedrooms and 2 modern baths, perfectly blending comfort with contemporary style. The inviting floor plan opens to a bright living space, seamlessly connecting to a sleek kitchen, complete with stainless steel appliances. For added privacy and convenience, miniblinds are included on the rear entry, and an additional vanity enhances functionality and elegance. Nestled in a serene neighborhood, this home also grants you access to incredible community amenities. Enjoy a stocked pond, perfect for peaceful afternoons, scenic walking trails for daily strolls, and a charming pavilion for gatherings and relaxation. Experience the tranquility and quality of life that Lakes of Crockett Martin has to offer. Donâ??t miss your chance to make this exceptional property your forever home!
- Type:
- Single Family
- Sq.Ft.:
- 3,324
- Status:
- Active
- Beds:
- 5
- Lot size:
- 0.23 Acres
- Year built:
- 2016
- Baths:
- 4.00
- MLS#:
- 95985293
- Subdivision:
- Fosters Ridge 03
ADDITIONAL INFORMATION
Welcome to this spacious 5 BR/4 BA home. The exterior features a charming façade with a 3-car garage, providing ample parking & storage. Upon entering, youâ??re greeted by a bright & airy foyer that leads to a generous open-concept layout. The stunning kitchen seamlessly flows into the inviting family room. The kitchen boasts modern appliances, a large island for meal prep, & plenty of cabinet space, making it a chefâ??s dream. The family room, highlighted by a cozy fireplace, is perfect for gathering & relaxing. The windows allow natural light to flood the space, creating a warm & welcoming atmosphere. including a luxurious primary suite with an en-suite bathroom that offers a soaking tub, separate shower, and dual vanities. Outside, youâ??ll find a spacious backyard ideal for outdoor activities & gatherings. This home combines comfort and style, making it a perfect retreat for modern living.
- Type:
- Single Family
- Sq.Ft.:
- 3,491
- Status:
- Active
- Beds:
- 5
- Lot size:
- 0.19 Acres
- Year built:
- 2013
- Baths:
- 3.00
- MLS#:
- 49044588
- Subdivision:
- Harpers Preserve
ADDITIONAL INFORMATION
Discover the perfect blend of style and comfort in this breathtaking residence with a striking brick facade and a recent roof (2022). Open-concept living space with plantation shutters and new modern flooring (1st floor). The gourmet kitchen features stunning granite countertops, SS appliances, and an inviting breakfast bar. Transition effortlessly to the luxurious living room with a majestic stone fireplace and custom built-ins. The spacious primary bedroom serves as a peaceful sanctuary. Two bedrooms are conveniently located downstairs, along with a home office with built-ins and a mudroom with storage. Upstairs, a media room, game room and three spacious secondary bedrooms offer a peaceful escape. Situated on a spacious lot with green space backing up to a natural preserve, the outdoor oasis awaits with a pristine pool, pergola & well-appointed outdoor living space. This home not only captures the essence of upscale living but also promises a lifestyle of comfort & convenience.
- Type:
- Single Family
- Sq.Ft.:
- 1,801
- Status:
- Active
- Beds:
- 4
- Year built:
- 2024
- Baths:
- 2.00
- MLS#:
- 34326569
- Subdivision:
- Sweetwater Ridge
ADDITIONAL INFORMATION
The four-bedroom Oak plan by LGI Homes is an open-concept floor plan that makes hosting easy! You will love having plenty of space to hosts all your friends in family with a large family room and an adjoining kitchen and dining room. Linen closets in the bathroom and hallway provide additional storage space you have been looking for. Each bedroom in the Oak floor plan is off a hallway which provides added privacy that allows for peaceful and relaxing environment for everyone to unwind. Filled with designer upgrades at no extra costs as part of the CompleteHome PlusTM package, the Oak plan is sure to exceed all your expectations! The beautiful kitchen will feature all new stainless steel appliances including a stove, microwave and refrigerator. Granite countertops, white cabinets with hardware, and backsplash will elevate the kitchen. A programmable thermostat, double-pane windows and a Wi-Fi enabled garage door opener are just some of the energy-efficient conveniences.
$244,999
10661 Royal Cavins Conroe, TX 77303
- Type:
- Single Family
- Sq.Ft.:
- 1,250
- Status:
- Active
- Beds:
- 3
- Year built:
- 2024
- Baths:
- 2.00
- MLS#:
- 10982187
- Subdivision:
- Royal Forest
ADDITIONAL INFORMATION
Welcome to this charming 3-bed, 2-bath home nestled among beautiful, mature trees & just a short walk from your private neighborhood lake. With 12' family room ceilings & wood-look tile flooring throughout, this home boasts a bright, open floor plan perfect for modern living. The spacious primary suite features dual walk-in closets, a ceiling fan, double sinks with quartz countertops, and a large walk-in shower. The kitchen is equipped with stainless steel appliances, a pantry, and sleek quartz counters, while the generous living room flows seamlessly into the kitchen, creating an ideal space for entertaining. Enjoy peaceful evenings on the front/back porches, & benefit from smart home features like a Ring doorbell, smart thermostat, Echo Show 5", and a pre-installed Eero Mesh Wi-Fi system. With a 1-2-10 warranty and full irrigation system included, this home offers the perfect combination of style, comfort, & convenience in a fantastic location.
- Type:
- Single Family
- Sq.Ft.:
- 1,076
- Status:
- Active
- Beds:
- 3
- Year built:
- 2024
- Baths:
- 2.00
- MLS#:
- 87588284
- Subdivision:
- Sweetwater Ridge
ADDITIONAL INFORMATION
This spacious home at Sweetwater Ridge is move-in ready and includes an upgraded kitchen with stunning wood cabinetry, granite countertops, recessed LED lighting, luxury vinyl plank flooring and a full suite of appliances by Whirlpool, including a refrigerator and built-in microwave. The family room will comfortably fit your sectional sofa, coffee tables and big-screen TV, while the oversized back patio extends the entertainment space outdoors. The master suite showcases a generously sized bathroom and walk-in closet. Tour this home today and experience the peaceful neighborhood of Sweetwater Ridge, where you will find a wooded community park with playgrounds, dog parks, picnic areas, a splash pad, disc golf course and walking paths!
- Type:
- Single Family
- Sq.Ft.:
- 2,309
- Status:
- Active
- Beds:
- 3
- Year built:
- 2024
- Baths:
- 2.00
- MLS#:
- 23854205
- Subdivision:
- Evergreen
ADDITIONAL INFORMATION
MLS# 23854205 - Built by Highland Homes - May completion! ~ 3 CAR GARAGE! As you enter, you are greeted by a grand hallway with beautiful arches and soaring high ceilings. The expansive living area and open concept living is a highlight of the Bentley plan. Incredible features include Tankless water heater, French drains, Rear Brick and so much more! Conveniently located in new Conroe community, Evergreen - minutes from the outdoor, urban lifestyle of Montgomery County while also having access to major retailers, shopping, restaurants only minutes away from the Woodlands. Early 2025 Completion for Amenities include Resort- Style Pool, Event Lawn, Rec Center, Parks and more!!!!!
- Type:
- Single Family
- Sq.Ft.:
- 2,265
- Status:
- Active
- Beds:
- 4
- Baths:
- 2.10
- MLS#:
- 81560338
- Subdivision:
- Mavera
ADDITIONAL INFORMATION
Brand new, energy-efficient home available by Jan 2025! Grill with friends on the Gateway's covered back patio. Inside, the main floor primary suite features dual sinks and a spacious walk-in closet. Upstairs, the open concept loft and game room make a perfect media space or home office. From the high $200s. Enjoy Life.Built.Better.® in the master-planned community of Mavera with convenient access to Highway 242, and zoned to the highly acclaimed Conroe ISD. This community has something for everyone with amenities including a resort-quality pool, pavilion, cabanas, splash pad, and pocket parks. We also build each home with innovative, energy-efficient features that cut down on utility bills so you can afford to do more living.* Each of our homes is built with innovative, energy-efficient features designed to help you enjoy more savings, better health, real comfort and peace of mind.
- Type:
- Single Family
- Sq.Ft.:
- 1,405
- Status:
- Active
- Beds:
- 3
- Baths:
- 2.00
- MLS#:
- 15613227
- Subdivision:
- Mavera
ADDITIONAL INFORMATION
Brand new, energy-efficient home available by Jan 2025! Unwind after a long day in the Glacier's relaxing primary suite, complete with a spa-like primary bathroom. Purpose the flex space located just off the foyer into a useful office or convenient third bedroom. From the high $200s. Enjoy Life.Built.Better.® in the master-planned community of Mavera with convenient access to Highway 242, and zoned to the highly acclaimed Conroe ISD. This community has something for everyone with amenities including a resort-quality pool, pavilion, cabanas, splash pad, and pocket parks. We also build each home with innovative, energy-efficient features that cut down on utility bills so you can afford to do more living.* Each of our homes is built with innovative, energy-efficient features designed to help you enjoy more savings, better health, real comfort and peace of mind.
- Type:
- Single Family
- Sq.Ft.:
- 2,040
- Status:
- Active
- Beds:
- 4
- Baths:
- 2.10
- MLS#:
- 62392261
- Subdivision:
- Mavera
ADDITIONAL INFORMATION
Brand new, energy-efficient home available by Jan 2025! The Bryce's open concept main level makes it easy to entertain or simply spend quality time with family. Upstairs, the functional loft and second-story laundry room maximizes convenience. From the high $200s. Enjoy Life.Built.Better.® in the master-planned community of Mavera with convenient access to Highway 242, and zoned to the highly acclaimed Conroe ISD. This community has something for everyone with amenities including a resort-quality pool, pavilion, cabanas, splash pad, and pocket parks. We also build each home with innovative, energy-efficient features that cut down on utility bills so you can afford to do more living.* Each of our homes is built with innovative, energy-efficient features designed to help you enjoy more savings, better health, real comfort and peace of mind.
- Type:
- Single Family
- Sq.Ft.:
- 1,405
- Status:
- Active
- Beds:
- 3
- Baths:
- 2.00
- MLS#:
- 9599799
- Subdivision:
- Mavera
ADDITIONAL INFORMATION
Brand new, energy-efficient home available by Jan 2025! Unwind after a long day in the Glacier's relaxing primary suite, complete with a spa-like primary bathroom. Purpose the flex space located just off the foyer into a useful office or convenient third bedroom. From the high $200s. Enjoy Life.Built.Better.® in the master-planned community of Mavera with convenient access to Highway 242, and zoned to the highly acclaimed Conroe ISD. This community has something for everyone with amenities including a resort-quality pool, pavilion, cabanas, splash pad, and pocket parks. We also build each home with innovative, energy-efficient features that cut down on utility bills so you can afford to do more living.* Each of our homes is built with innovative, energy-efficient features designed to help you enjoy more savings, better health, real comfort and peace of mind.
- Type:
- Single Family
- Sq.Ft.:
- 2,040
- Status:
- Active
- Beds:
- 4
- Year built:
- 2024
- Baths:
- 2.10
- MLS#:
- 50865308
- Subdivision:
- Mavera
ADDITIONAL INFORMATION
Brand new, energy-efficient home available NOW! The Bryce's open concept main level makes it easy to entertain or simply spend quality time with family. Pebble cabinets with white/grey granite countertops, grey EVP flooring with light grey carpet in our Distinct package. From the high $200s. Enjoy Life.Built.Better.® in the master-planned community of Mavera with convenient access to Highway 242, and zoned to the highly acclaimed Conroe ISD. This community has something for everyone with amenities including a resort-quality pool, pavilion, cabanas, splash pad, and pocket parks. We also build each home with innovative, energy-efficient features that cut down on utility bills so you can afford to do more living.* Each of our homes is built with innovative, energy-efficient features designed to help you enjoy more savings, better health, real comfort and peace of mind.
Open House:
Saturday, 11/16 1:00-4:00PM
- Type:
- Single Family
- Sq.Ft.:
- 1,986
- Status:
- Active
- Beds:
- 4
- Year built:
- 2024
- Baths:
- 2.10
- MLS#:
- 41334662
- Subdivision:
- Mavera
ADDITIONAL INFORMATION
Brand new, energy-efficient home available NOW! Turn the kids loose in the Olympic's second-story loft space while hosting downstairs in the open concept living area. The private main level primary suite features dual sinks and walk-in closet for ample storage. From the high $200s. Enjoy Life.Built.Better.® in the master-planned community of Mavera with convenient access to Highway 242, and zoned to the highly acclaimed Conroe ISD. This community has something for everyone with amenities including a resort-quality pool, pavilion, cabanas, splash pad, and pocket parks. We also build each home with innovative, energy-efficient features that cut down on utility bills so you can afford to do more living.* Each of our homes is built with innovative, energy-efficient features designed to help you enjoy more savings, better health, real comfort and peace of mind.
$299,990
14156 Kamilia Road Conroe, TX 77306
- Type:
- Single Family
- Sq.Ft.:
- 1,821
- Status:
- Active
- Beds:
- 4
- Lot size:
- 0.31 Acres
- Year built:
- 2020
- Baths:
- 2.00
- MLS#:
- 90690592
- Subdivision:
- Waukegan Way 04
ADDITIONAL INFORMATION
Charming single-story home on a cul-de-sac lot featuring a lovely brick/stone curb appeal and no direct back neighbor for added privacy! Inside, you'll find neutral paint throughout, an open floor plan great for entertaining, utility room in-house, and a split bedroom plan. The living room is spacious, and the eat-in kitchen offers an island, granite-look countertops, a breakfast bar, recessed lighting, reverse osmosis, and wood-grain vinyl plank flooring. There's a tray ceiling in the master suite which includes a large walk-in closet, dual sinks, and a separate shower/tub. Enjoy outdoor entertaining in the huge backyard space with a covered patio. This home is located with easy access to TX-105 and local dining/shopping/entertainment nearby in Conroe!
- Type:
- Condo/Townhouse
- Sq.Ft.:
- 1,226
- Status:
- Active
- Beds:
- 2
- Year built:
- 1979
- Baths:
- 2.00
- MLS#:
- 52078274
- Subdivision:
- April Point 03
ADDITIONAL INFORMATION
Cozy upstairs 2-bedroom, 2 full bath, bilevel condo with LAKE VIEW. Grab your towels, the community pool is a short walk away! Downstairs, you will find the primary bedroom, a full bath, the kitchen, a large storage closet, and a comfy living room with a beautiful, vaulted ceiling. The balcony overlooks the lake and has its own staircase that leads to the community pool. Upstairs, you will find a bedroom or office space with a closet and full bathroom. All appliances & televisions (2) included (refrigerator, dishwasher, range, stackable W/D). Roof recently replaced (by POA). AC units (2) & water heater replaced since 2021. All room sizes should be personally verified.
- Type:
- Single Family
- Sq.Ft.:
- 2,796
- Status:
- Active
- Beds:
- 4
- Lot size:
- 1.43 Acres
- Year built:
- 1981
- Baths:
- 3.00
- MLS#:
- 45991661
- Subdivision:
- Shady Hollow Rep
ADDITIONAL INFORMATION
Recently updated, 4 Bedroom, 3 Bathroom home in Conroe. The property features large lot, upgraded cabinets with quartz countertops, new EE and plumbing fixtures. The house includes a contemporary floor plan, stainless steel appliances, grey scale paint interior and new exterior paint. Easy to show, cleaned weekly, and schedule today! Please review agent remarks and MLS documents. Schedule a showing today!! (room sizes approximate)
$365,000
10477 Wild Rice Conroe, TX 77385
- Type:
- Single Family
- Sq.Ft.:
- 1,648
- Status:
- Active
- Beds:
- 3
- Year built:
- 2024
- Baths:
- 2.00
- MLS#:
- 50206671
- Subdivision:
- Harper'S Preserve
ADDITIONAL INFORMATION
The Athens- 1,702 sq. ft. One Story 3 Bedrooms 2 Baths 2 Car Garage Covered Patio
$600,000
9942 Ramzi Drive Conroe, TX 77303
Open House:
Saturday, 11/16 12:00-2:00PM
- Type:
- Single Family
- Sq.Ft.:
- 2,747
- Status:
- Active
- Beds:
- 3
- Lot size:
- 1.55 Acres
- Year built:
- 2016
- Baths:
- 3.00
- MLS#:
- 50948661
- Subdivision:
- Texaba
ADDITIONAL INFORMATION
Welcome to your beautiful 3-bedroom, 3-bath home, nestled on 1.5 acres. As you enter, you'll be drawn to the oversized custom kitchen, which opens seamlessly into the living room, creating a welcoming space perfect for family gatherings and entertaining. Charming archways and custom designs throughout add character and warmth. Natural light floods every room, thanks to the abundance of windows, making the entire home feel bright and airy. The primary suite is a true retreat, featuring a spacious ensuite bathroom with double sinks, a soothing soaking tub, a walk-in shower, and a generous walk-in closet. Designed with energy efficiency in mind, this home features spray foam insulation in the attic to help keep utility costs low. Step outside to enjoy a large outdoor patio, ideal for dining, relaxing, or simply taking in the beautiful surroundings. With its thoughtful design and ample space, this home is the perfect blend of comfort and style. Donâ??t miss your chance to make it yours!
Open House:
Saturday, 11/16 1:00-3:00PM
- Type:
- Single Family
- Sq.Ft.:
- 2,250
- Status:
- Active
- Beds:
- 3
- Lot size:
- 0.13 Acres
- Year built:
- 2001
- Baths:
- 3.00
- MLS#:
- 32003669
- Subdivision:
- Wdlnds Windsor Hills 03
ADDITIONAL INFORMATION
Charming 3 bedrm. / 3 full bath 1.5 story in highly sought after 55+ community of Windsor Hills! This popular open floor plan with a wall of windows has NEW interior paint including baseboards, crown molding & doors, NEW gorgeous vinyl plank flooring and NEW upgraded carpet! HOA includes front yard maint,.fence repair, exterior home and door repainting, clubhouse w/gym, library & Olympic size pool/spa! Clubhouse also offers many free activities including bridge, water aerobics, dominos and movies to name a few! Windsor Hills is located within 2 miles to several hospitals, medical facilities, Walmart, restaurants, daily shopping and churches! It has a direct walking path to Lone Star and SHSU colleges offering senior discount continuing education classes! This is not just a fantastic patio home but an active & convenient life style!
- Type:
- Single Family
- Sq.Ft.:
- 2,783
- Status:
- Active
- Beds:
- 3
- Lot size:
- 0.46 Acres
- Year built:
- 2024
- Baths:
- 2.00
- MLS#:
- 89653256
- Subdivision:
- Royal Forest
ADDITIONAL INFORMATION
Explore this exquisite custom home in the tranquil Royal Forest neighborhood, showcasing 3 generous bedrooms and 2 well-appointed bathrooms. Embrace the light-filled open layout with soaring ceilings and a cozy electric fireplace, complemented by a chef's kitchen featuring quartz countertops and stainless steel appliances. The primary suite provides a peaceful escape with a walk-in closet and spa-like bath. Outside, a custom concrete patio offers stunning views. Community perks include a 30-acre lake, playground, and basketball courts. Experience contemporary luxury in a serene environment! Sprinklers recently added to front of the home and back!
- Type:
- Single Family
- Sq.Ft.:
- 2,052
- Status:
- Active
- Beds:
- 4
- Year built:
- 2021
- Baths:
- 3.00
- MLS#:
- 76450807
- Subdivision:
- La Salle Crossing 01 Westlake
ADDITIONAL INFORMATION
Welcome to your dream home! This stunning two-story residence boasts an open layout with high ceilings, creating a bright and airy atmosphere. The spacious kitchen features ample counter space, perfect for culinary enthusiasts, and comes complete with all appliances included. Enjoy outdoor living on the covered patio, ideal for entertaining or relaxing by the sparkling pool. This home offers 4 generous bedrooms and 3 well-appointed bathrooms, providing plenty of space for family and guests. Upstairs, you'll find a versatile game space, perfect for family fun or a cozy movie night. Additional features include energy-efficient windows, a doorbell camera, and a security system for peace of mind. This beautiful home offers additional yard space extending beyond fenced area. Donâ??t miss the opportunity to make this beautiful home yours!
$164,500
16301 Wild Oak Lane Conroe, TX 77302
- Type:
- Single Family
- Sq.Ft.:
- 1,120
- Status:
- Active
- Beds:
- 3
- Lot size:
- 0.25 Acres
- Year built:
- 2002
- Baths:
- 2.00
- MLS#:
- 23042992
- Subdivision:
- Lone Star Ranch 04
ADDITIONAL INFORMATION
Nestled under the shade of 2 beautiful oak trees, this tastefully updated home offers fantastic flow from room to room with a semi-open floorplan and great sight-lines throughout! The split floorplan offers privacy for the primary bedroom from the secondary bedrooms with family space in between. Freshly painted, this home updated flooring throughout and new designer light fixtures and hardware. The updated kitchen is light and bright and has a New Water heater (installed less than 1 year ago). The primary bedroom boasts a large closet and an oversized corner soaking tub with an adjacent shower. This is a lovely family-friendly neighborhood with a Central Park and Playground behind the community fire department. Easily bike or walk around this quiet neighborhood nestled amongst the mature trees. The community is adjacent to The Woodlands amenities and just minutes from great shopping, restaurants, grocery stores and more. LOW tax rate & HOA! Ask agent about qualifying low rates.
$259,997
710 Pearl River Conroe, TX 77316
- Type:
- Single Family
- Sq.Ft.:
- 1,523
- Status:
- Active
- Beds:
- 3
- Year built:
- 2024
- Baths:
- 2.10
- MLS#:
- 72874722
- Subdivision:
- Lake Conroe Forest
ADDITIONAL INFORMATION
Experience lake living at its finest! This 3-bed, 2 bath home features 9-foot ceilings, wood-look tile, and modern finishes. The first-floor primary suite includes dual closets, quartz counters, large shower, and double sinks. The open kitchen boasts stainless steel appliances, quartz counters, a pantry, and ample cabinets. Relax on the inviting front or back porches in the mornings underneath the trees while sipping your coffee. With a 2-car garage, neighborhood lake access, and smart featuresâ??Ring doorbell, smart thermostat, Echo Show 5", and Eero Mesh Wi-Fiâ??this home is the perfect mix of comfort, style, and natural beauty! Includes a 1-2-10 warranty.
| Copyright © 2024, Houston Realtors Information Service, Inc. All information provided is deemed reliable but is not guaranteed and should be independently verified. IDX information is provided exclusively for consumers' personal, non-commercial use, that it may not be used for any purpose other than to identify prospective properties consumers may be interested in purchasing. |
Conroe Real Estate
The median home value in Conroe, TX is $310,400. This is lower than the county median home value of $348,700. The national median home value is $338,100. The average price of homes sold in Conroe, TX is $310,400. Approximately 52% of Conroe homes are owned, compared to 39.96% rented, while 8.05% are vacant. Conroe real estate listings include condos, townhomes, and single family homes for sale. Commercial properties are also available. If you see a property you’re interested in, contact a Conroe real estate agent to arrange a tour today!
Conroe, Texas has a population of 87,930. Conroe is less family-centric than the surrounding county with 36.81% of the households containing married families with children. The county average for households married with children is 38.67%.
The median household income in Conroe, Texas is $67,863. The median household income for the surrounding county is $88,597 compared to the national median of $69,021. The median age of people living in Conroe is 32.9 years.
Conroe Weather
The average high temperature in July is 93.3 degrees, with an average low temperature in January of 40.5 degrees. The average rainfall is approximately 48.7 inches per year, with 0 inches of snow per year.

