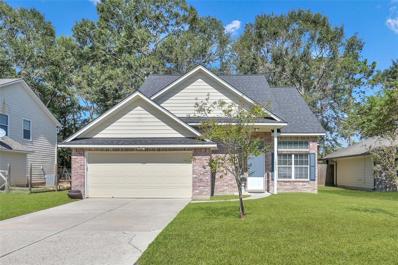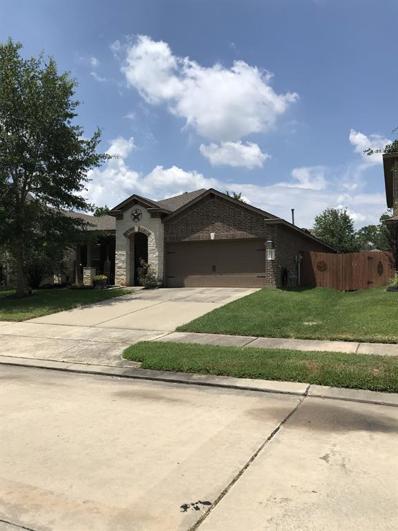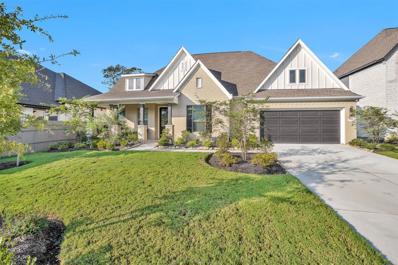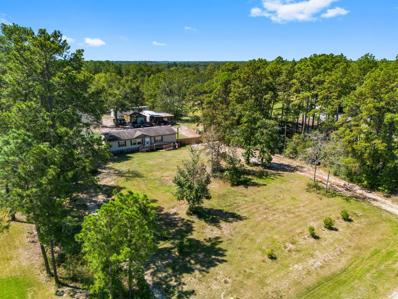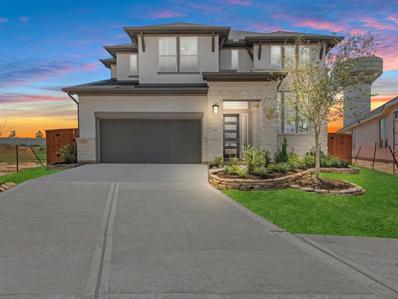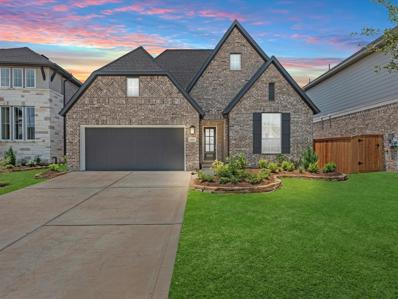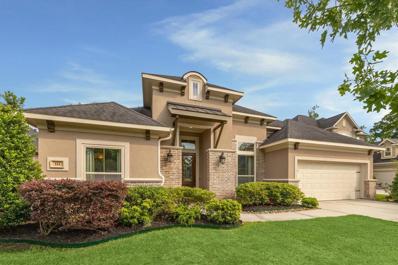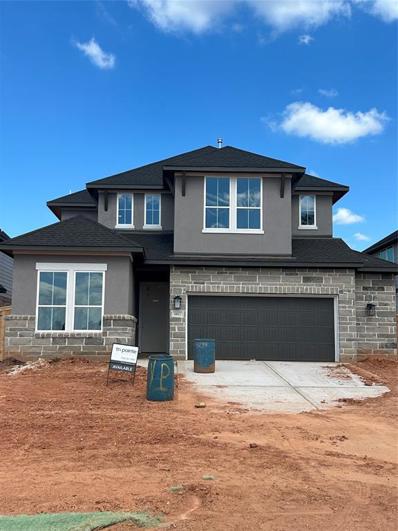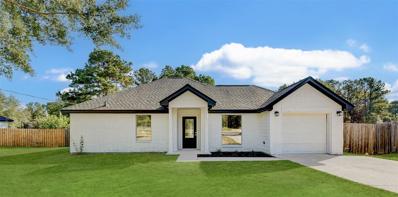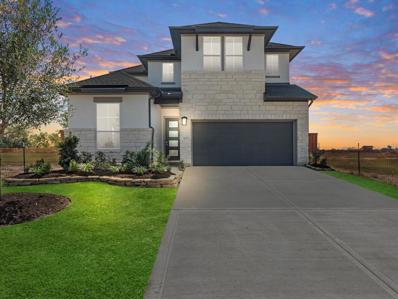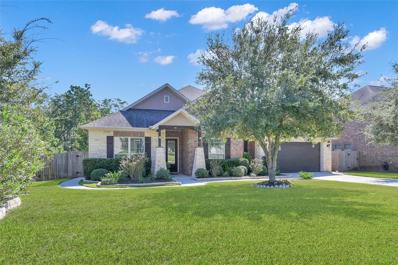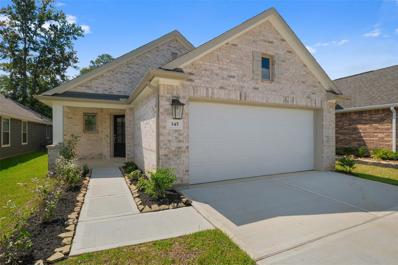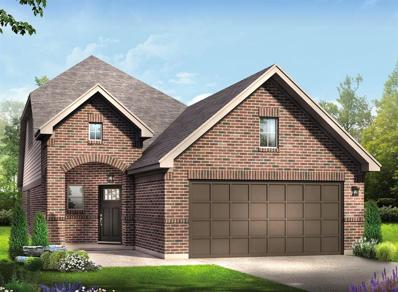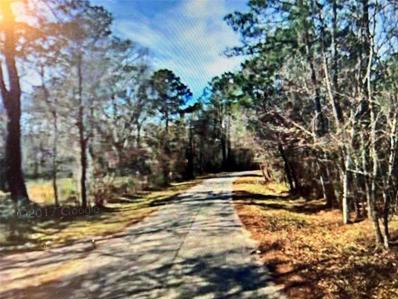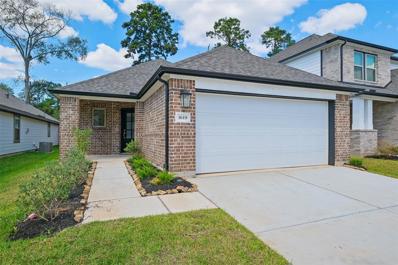Conroe TX Homes for Sale
- Type:
- Single Family
- Sq.Ft.:
- 1,716
- Status:
- Active
- Beds:
- 4
- Year built:
- 2006
- Baths:
- 2.10
- MLS#:
- 24856106
- Subdivision:
- Crockett Trace
ADDITIONAL INFORMATION
This spacious 4-bedroom, 2.5-bathroom home is perfect for comfortable living. The primary suite, complete with a full bath, is conveniently located on the first floor. The home boasts a brand-new roof and modern appliances, making it move-in ready. Enjoy a large backyard with a gated space, perfect for dogs or outdoor activities. Located just a short distance from Lake Conroe, this home provides easy access to outdoor recreation while maintaining a peaceful, suburban feel.
- Type:
- Single Family
- Sq.Ft.:
- 1,974
- Status:
- Active
- Beds:
- 3
- Lot size:
- 0.16 Acres
- Year built:
- 2015
- Baths:
- 2.00
- MLS#:
- 87771209
- Subdivision:
- Water Crest On Lake Conroe 01
ADDITIONAL INFORMATION
You'll love this spacious ranch style home in the WaterCrest on Lake Conroe neighborhood with access to Lake Conroe via the community park, boat launch and boat dock. Boating, Fishing, Jet Skiing are just minutes away. One-story all brick house, Front and Back Porches with a unique scenic greenbelt across the street (no neighbors directly across the street) Open floor plan Kitchen-Dining-Living Room, three bedrooms, two bathrooms, laundry room. Tile in the the main high traffic areas. Kitchen has a large island sink with Granite Countertops. Luxurious Master Suite with garden tub, shower, dual sinks, large walk-in closet. Nice community park with boat ramp access to Lake Conroe. Community Club House has two large swimming pools for summer fun, streets have sidewalks throughout for biking.
- Type:
- Single Family
- Sq.Ft.:
- 3,720
- Status:
- Active
- Beds:
- 4
- Lot size:
- 0.27 Acres
- Year built:
- 2022
- Baths:
- 4.00
- MLS#:
- 41359095
- Subdivision:
- Artavia 11
ADDITIONAL INFORMATION
4 BR and 4 BA IN A 1 STORY HOME!Located in BEAUTIFUL ARTAVIA. 20 minutes from the Woodlands with great shopping, dining, and leisure activities for the whole Family.This home sits on a culdesac lot surrounded by a landscaped yard and welcoming front porch. A open extended foyer welcomes you and leads to the large FR, kitchen and dining area. Just off the family room, you will find an office with Glass French doors. On each side of the foyer you will find a bedroom suite, complete with its own bath.The kitchen is spacious with an oversized island that provides plenty of room for gatherings, holiday cooking,and casual enjoyment. The primary suite is spacious and is attached to a deluxe/spa bath that boasts double sinks,vanity area,walkthrough shower and a soaking tub.Double doors at bathroom provide easy wheelchair access. Home also has a game and media room, covered patio and outside kitchen. STOP! Make time TODAY to see 15527 Salmon Springs Drive. You will not be disappointed.
- Type:
- Single Family
- Sq.Ft.:
- 1,792
- Status:
- Active
- Beds:
- 3
- Lot size:
- 2.55 Acres
- Year built:
- 2013
- Baths:
- 2.00
- MLS#:
- 13761652
- Subdivision:
- Texaba
ADDITIONAL INFORMATION
COUNTRY LIVING AT ITS FINEST! Experience the charm and privacy in this beautiful 3-bedroom 2-bath home on over 2.5 Acres! Step into a spacious island kitchen filled w/countertops and cabinet space creating an inviting atmosphere for cooking and entertaining + FRIDGE STAYS! The spacious primary en-suite offers a huge walk-in closet, a window overlooking the property and is complete with a relaxing soaking tub, separate shower, and dual sinks for ultimate convenience. Enjoy outdoor living in the fully fenced yard, perfect for pets, gardening, or entertaining guests. This property also features 2 separate shops and a covered carport, providing extra space for vehicles, yard equipment or a workshop! Nestled in a serene setting, this home provides the tranquility of the countryside while offering easy access to shopping/dining/entertainment in downtown Conroe. NO HOA! Don't miss the opportunity to make this property your own â schedule your tour today!
- Type:
- Single Family
- Sq.Ft.:
- 2,743
- Status:
- Active
- Beds:
- 4
- Lot size:
- 0.23 Acres
- Year built:
- 2023
- Baths:
- 2.10
- MLS#:
- 9242663
- Subdivision:
- The Woodlands Hills 19
ADDITIONAL INFORMATION
Welcome to this stunning 2743 sq. ft. two-story home with 4 Bedrooms and 2.5 Baths, a 3 Car garage, and oversized lot. The kitchen features granite countertops, 42 inch cabinets, and SS appliances. Enjoy the tankless water heater, full sod front and back, Gutters, Sprinkler System. The home also boasts a large walk-in shower and more. Don't miss out on this gorgeous property!
- Type:
- Single Family
- Sq.Ft.:
- 3,124
- Status:
- Active
- Beds:
- 4
- Year built:
- 2024
- Baths:
- 3.00
- MLS#:
- 50611221
- Subdivision:
- Clopton Farms
ADDITIONAL INFORMATION
The Goldeneye - Fantastic two-story home awaits you. Step through the 8' front door into the impressive foyer featuring a grand curved staircase. Benefit from a home office, walk-in pantry, central kitchen island, casual dining area, spacious great room, and a convenient laundry room. Retreat to the primary suite with a large walk-in closet, dual sink vanity, and luxury bath. Upstairs, entertain in the large game room or unwind in the media room. Step outside onto the covered patio and large backyard while enjoying a beautiful sunset. Also featuring a roomy 3-car garage. Don't miss out on this amazing home in the NEW Clopton Farms community!
- Type:
- Single Family
- Sq.Ft.:
- 2,678
- Status:
- Active
- Beds:
- 5
- Year built:
- 2024
- Baths:
- 4.00
- MLS#:
- 47909253
- Subdivision:
- Clopton Farms
ADDITIONAL INFORMATION
The Martin - Experience this beautiful two-story home where the foyer welcomes you into an open concept layout. The kitchen, dining area, and great room seamlessly flow together, boasting GE appliances, a 36'' gas cooktop, and Groveland Repose Gray cabinetry. Retreat to the primary suite that showcases a dual sink vanity, luxury bath, a large walk-in closet, Frost White quartz countertops, primary bath wall tile, and Resilience Stamina Grey decorative floor tile. Upstairs, discover three additional bedrooms and a spacious loft. Unwind under the covered outdoor living space with a large backyard for entertaining. Also, featuring a spacious 3-car garage!
- Type:
- Single Family
- Sq.Ft.:
- 3,453
- Status:
- Active
- Beds:
- 4
- Year built:
- 2024
- Baths:
- 3.10
- MLS#:
- 15802164
- Subdivision:
- Clopton Farms
ADDITIONAL INFORMATION
The Barnhart - Experience sophistication in this exquisite two-story home. Enhance productivity with a spacious home office and entertain effortlessly in the open-concept floorplan. The kitchen features GE stainless steel appliances, a 36" built-in gas cooktop, Groveland MDF Extra White cabinetry, Calacatta Abezzo quartz countertops, and a Sublimity Namaste tile backsplash. The primary suite offers Frost white quartz countertops, Daphne white mosaic decorative tile, and a freestanding tub. Step outside through the great room sliders, and enjoy the extended covered patio for outdoor gatherings and unwind upstairs in the game and media rooms. Huge 4 car garage, great for storage! This home epitomizes refined living with style and comfort. Located in the NEW Clopton Farms community!
- Type:
- Single Family
- Sq.Ft.:
- 3,168
- Status:
- Active
- Beds:
- 3
- Lot size:
- 0.2 Acres
- Year built:
- 2016
- Baths:
- 3.10
- MLS#:
- 47366604
- Subdivision:
- Grand Central Park 06
ADDITIONAL INFORMATION
Incredible New Price! Welcome Home to 111 Coral Bells Ct in master planned community of Grand Central Park- West Village! Stunning 1.5 story built by Jaeger Homes offers luxurious finishes throughout with excellent floor plan. First floor-3 spacious bedrooms, 3 full bathrooms, open concept family room (wall of windows offering abundance of natural light), kitchen with granite countertops & large island, custom cabinets & Stainless-Steel appliances, breakfast room, dining room & study/office with French Doors.Media room & half bathroom upstairs. High ceilings, exquisite wood flooring & ample storage. Expansive attic space has extensive decking. Very fast internet.Modernized Smart Home Light System. Lovely landscaping in backyard & large covered back patio. Resort style pool, clubhouse, parks, dog parks, lakes, pavilion & walking trails.Conroe ISD.Easy access Conroe Park-n-Ride.New Sam Houston Medical College located south of 336 Loop.Whole house generator can be installed. NO flooding!
- Type:
- Single Family
- Sq.Ft.:
- 2,799
- Status:
- Active
- Beds:
- 5
- Year built:
- 2024
- Baths:
- 4.00
- MLS#:
- 9289399
- Subdivision:
- Clopton Farms
ADDITIONAL INFORMATION
The Tanager - Discover this beautiful two-story home with a gallery-style foyer welcoming you inside. The open-concept layout revolves around a spacious kitchen, complete with a central island overlooking both the casual dining area and the great room featuring an electric fireplace. Experience culinary delights in the gourmet kitchen equipped with GE appliances, a 36'' built-in gas cooktop, upgraded hex tile backsplash, and Groveland Repose Gray cabinetry, all complemented by Calacatta Ultra quartz countertops. Retreat to the primary bedroom offering dual sinks, a luxury bath, a large walk-in closet, and decorative tile flooring. Upstairs, entertain guests in the inviting game room. Enjoy the outdoors on the covered patio and oversized backyard. Garage also features extra storage space with the 5' extension. This home is perfect for your lifestyle!
- Type:
- Single Family
- Sq.Ft.:
- 1,732
- Status:
- Active
- Beds:
- 3
- Lot size:
- 0.13 Acres
- Year built:
- 2024
- Baths:
- 2.10
- MLS#:
- 45646912
- Subdivision:
- Venetian Pines
ADDITIONAL INFORMATION
The Sunflower - From top to bottom, the Sunflower was designed with open-concept living in mind. Featuring 2.5 bathrooms, and 3 bedrooms, this 1,659-sq.ft. floor plan is perfect for those who are looking for some additional space in their home. An unobstructed living room and dining area allows homeowners to design their main living spaces with ease, with a large kitchen island that can be used for meal prepping or entertaining. Travel upstairs and find all three bedrooms, with a loft that can serve multiple purposes. While each room is impressive, the most enviable part of this floor plan is the primary suite, featuring a spacious walk-in closet and an ensuite with a dual-sink vanity. For those with multiple vehicles or additional storage needs, a 2-car garage is located at the front of the home.
- Type:
- Single Family
- Sq.Ft.:
- 1,404
- Status:
- Active
- Beds:
- 3
- Lot size:
- 1 Acres
- Year built:
- 2004
- Baths:
- 2.00
- MLS#:
- 14378166
- Subdivision:
- Deer Run 03
ADDITIONAL INFORMATION
Imagine stepping into a home where every corner, finish, and feature has been thoughtfully renewed for a seamless blend of comfort and style. This beautifully transformed ranch sits proudly on a full acre of serene land, just far enough from the city for peace yet close enough to keep you connected. As you approach, the freshly painted exterior and sleek new roof with Class 3 hail- and wind-resistant shingles hint at the meticulous care invested in this property. When you open the new front door, youâre greeted by the warmth of engineered wood floors that flow through the open-concept living spaces, drawing you further into this inviting space. The redesigned kitchen is an entertainerâs dream, with elegant quartz countertops that add both beauty and extra functionality. Stainless steel Samsung appliances stand ready to support your culinary adventures, while a new bar-style counter extends from the kitchenâperfect for those cozy morning chats over coffee or casual breakfasts.
- Type:
- Single Family
- Sq.Ft.:
- 2,800
- Status:
- Active
- Beds:
- 4
- Year built:
- 2024
- Baths:
- 3.00
- MLS#:
- 31898685
- Subdivision:
- Clopton Farms
ADDITIONAL INFORMATION
The Whimbrel - This wonderful, two-story plan. Enter through the mahogany front door into the large foyer, that showcases a grand curved staircase. This home features a centrally located kitchen that overlooks the casual dining and great room. Whip up your favorite snack or dessert in the gourmet kitchen that features a large central island, GE appliances, a 36'' built-in gas cooktop, a 20'' custom hood insert with dimmable LED lighting, an upgraded tile backsplash, Dakota Maple Smolder cabinetry, all tied together by the Eternal Calacatta Gold Silestone quartz countertops. The primary suite includes dual sinks, a spacious walk-in closet, luxury bath, Silestone quartz countertops, and decorative floor tiling. Host the next game night in the upstairs game room, where you will find 2 additional bedrooms, and plan your next movie night in the spacious media room. Featuring a large back yard and a 5' garage extension in the new Clopton Farms community. This home won't be around for long!
- Type:
- Single Family
- Sq.Ft.:
- 1,624
- Status:
- Active
- Beds:
- 3
- Year built:
- 2024
- Baths:
- 2.10
- MLS#:
- 63144277
- Subdivision:
- Cliffstone Hills
ADDITIONAL INFORMATION
Welcome to one of Legend's newest communities in Conroe, TX! Conveniently located off the 336 Loop, Cliffstone Hills makes commuting a breeze! The Lakeland floor plan is a spacious 2-story home with 3 bedrooms, 2.5 baths, and 2-car garage. The first floor offers the perfect space for entertaining with an island kitchen overlooking both the living and dining areas! The gourmet kitchen is sure to please with 42" cabinetry, granite countertops, and stainless-steel appliances! Retreat to the first-floor Owner's Suite featuring double sinks, a separate tub and shower, and a walk-in closet! Secondary bedrooms have walk-in closets, too! Donâ??t miss your opportunity to call Cliffstone Hills home, schedule a visit today!
- Type:
- Single Family
- Sq.Ft.:
- 2,799
- Status:
- Active
- Beds:
- 5
- Year built:
- 2024
- Baths:
- 4.00
- MLS#:
- 16630343
- Subdivision:
- Clopton Farms
ADDITIONAL INFORMATION
Beautiful grand foyer where a stunning curved staircase steals the show. The kitchen, casual dining area, and spacious great room seamlessly connect, ideal for everyday living and entertaining. Enjoy the kitchen's GE appliances, 36'' built-in gas cooktop, upgraded tile backsplash, Calico White quartz countertops, Groveland MDF Nebulous Grey cabinetry, and Pietra Divina Calacatta Dolomiti tile backsplash. Retreat to the luxurious primary suite featuring a dual sink vanity, large walk-in closet, and Frost White Quartz countertops. Upstairs, the game room overlooks the dining area, completing this precious gem of a home! Featuring a large back yard and extra 5' garage extension in the brand new Clopton Farms community!
- Type:
- Single Family
- Sq.Ft.:
- 2,661
- Status:
- Active
- Beds:
- 5
- Lot size:
- 0.13 Acres
- Baths:
- 2.10
- MLS#:
- 10690627
- Subdivision:
- Wedgewood Forest
ADDITIONAL INFORMATION
This five-bedroom, two-and-a-half-bath, two-story home has it all! On the first floor, the foyer opens to the upgraded kitchen, dining room, and spacious family room. Also on the first floor, separate from the other 4 bedrooms, is the master bedroom that boasts a dual sink vanity, a large step-in shower with tiled walls, and a huge walk-in closet. Upstairs are the secondary bedrooms each with its own walk-in closet, a large game room, and a laundry room. A professionally landscaped front yard covered front and back patio, a fully fenced yard add curb appeal to this exceptional new home at Wedgewood Forest! This community also has an abundance of amenities including a park with a playground, tennis court, and a fishable lake.
- Type:
- Single Family
- Sq.Ft.:
- 2,622
- Status:
- Active
- Beds:
- 4
- Year built:
- 2024
- Baths:
- 2.10
- MLS#:
- 49805341
- Subdivision:
- River'S Edge
ADDITIONAL INFORMATION
Love where you live in River's Edge in Conroe, TX! Home is zoned to the excellent Woodlands schools - Buckalew Elementary School, Mitchell Intermediate School, McCullough Junior High School, and Woodlands High School. The Redbud floor plan is a spacious two-story home with 4 bedrooms, 2.5 baths, game room, and 2-car garage. This home has it all - including privacy blinds and vinyl plank flooring throughout the common areas! The gourmet kitchen is sure to please with 42" cabinets, granite countertops, stainless-steel appliances, and a box window at the dining area! You'll love the optional kitchen layout with tons of COUNTER SPACE and a center island! Retreat to the first-floor Owner's Suite featuring a box window, double sinks with granite countertops, an oversized shower, and a walk-in closet! Enjoy the great outdoors with a sprinkler system and a covered patio! Don't miss your opportunity to call River's Edge home, schedule a visit today!
- Type:
- Single Family
- Sq.Ft.:
- 1,414
- Status:
- Active
- Beds:
- 3
- Lot size:
- 0.11 Acres
- Year built:
- 2023
- Baths:
- 2.00
- MLS#:
- 98534131
- Subdivision:
- Harpers Preserve
ADDITIONAL INFORMATION
Welcome to 9537 Sugar Berry Drive, nestled in the sought-after Harpers Preserve community and zoned to Conroe ISD. This charming 3-bedroom, 2-bathroom home is designed for both comfort and style, offering an attached 2-car garage and an inviting open-concept layout. Step inside to discover a chefâs dream kitchen, complete with gleaming white cabinetry, a sprawling Granite island with a breakfast barâideal for entertaining. The family room boasts elegant EVP flooring and large windows, flooding the space with natural light. Retreat to the serene primary suite, featuring a spa-inspired walk-in shower and an expansive walk-in closet. Two additional bedrooms provide ample space for family or guests. Enjoy outdoor living with a covered patio overlooking the beautifully landscaped backyard. Updates include Tankless Water Heater, Foam Insulation and Sprinkler System. This stunning home is a true gemâdon't miss out on experiencing its warmth and elegance!
Open House:
Saturday, 11/16 1:00-3:00PM
- Type:
- Single Family
- Sq.Ft.:
- 2,917
- Status:
- Active
- Beds:
- 4
- Lot size:
- 0.29 Acres
- Year built:
- 2016
- Baths:
- 3.10
- MLS#:
- 12510531
- Subdivision:
- Stewarts Forest 09
ADDITIONAL INFORMATION
One story in beautiful Stewarts Forest HAS IT ALL! 4 bedrooms, 3.5 baths, a 3-car garage, a resort-style backyard with a huge, patio backing up to the woods. With 2 storage sheds and 2 gazeboes, you have luxury outdoor living options that will make the outdoors an exciting extension to your living space. The spacious family room, breakfast area, and kitchen with large island are perfectly designed for flexible living and entertaining. The primary has dual vanities and H & H closets with extra wide doorways. Ensuite includes a tiled shower plus a special wheelchair accessible shower area. The split floor plan offers great flexibility with two bedrooms sharing a J & J bath, dual vanities and tiled shower. The 4th bedroom, full bath and a large flex room in a separate wing of the house could be a home within a home for that special someone! This move-in ready home shows like new construction. Close to Lake Conroe, The Woodlands, medical offices, shopping, schools. CISD! Time to Tour!
$265,000
1650 Portia Lane Conroe, TX 77301
- Type:
- Single Family
- Sq.Ft.:
- 1,614
- Status:
- Active
- Beds:
- 3
- Year built:
- 2024
- Baths:
- 2.00
- MLS#:
- 67935460
- Subdivision:
- Venetian Pines
ADDITIONAL INFORMATION
The Colorado Plan. Ready August 2024. This streamlined yet sophisticated floor plan is what draws people to the single-story Colorado, which features an open concept kitchen, dining area and living room at the heart of the home. At the back of the home a spacious primary retreat offers ample privacy and impressive backyard views, as well as an expansive walk-in closet and dual sinks. Those who love to dine or entertain al fresco will love the homeâs backyard covered patio.
$275,000
345 Salerio Way Conroe, TX 77301
- Type:
- Single Family
- Sq.Ft.:
- 1,732
- Status:
- Active
- Beds:
- 3
- Year built:
- 2024
- Baths:
- 2.00
- MLS#:
- 49849192
- Subdivision:
- Venetian Pines
ADDITIONAL INFORMATION
This streamlined yet sophisticated floor plan is what draws people to the single-story Maverick, which features an open-concept kitchen, dining area, and living room at the heart of the home. At the back of the home, a spacious primary retreat offers ample privacy and impressive backyard views, as well as an expansive walk-in closet and dual sinks. This plan also features an enclosed study and two additional bedrooms. Those who love to dine or entertain al fresco will love the homeâ??s backyard-covered patio.
$299,000
1642 Portia Lane Conroe, TX 77301
- Type:
- Single Family
- Sq.Ft.:
- 2,378
- Status:
- Active
- Beds:
- 4
- Year built:
- 2024
- Baths:
- 3.00
- MLS#:
- 3885342
- Subdivision:
- Venetian Pines
ADDITIONAL INFORMATION
The Gaines - September completion! An ease of movement throughout the home is what sets the Gaines floor plan apart from the rest. Featuring 4 bedrooms and 3 full bathrooms, the Gaines has a spacious kitchen with a generous dining area. At the back of the home, a sizable primary retreat offers ample privacy, a spacious walk-in closet, and an elegant ensuite. The first floor is rounded out by two additional bedrooms and a full bath. The second floor is decked out with a sizeable game room along with the fourth bedroom and third full bath. Those who love to dine or entertain al fresco will love the homeâ??s backyard-covered patio
$265,000
329 Salerio Way Conroe, TX 77301
- Type:
- Single Family
- Sq.Ft.:
- 1,732
- Status:
- Active
- Beds:
- 3
- Year built:
- 2024
- Baths:
- 2.00
- MLS#:
- 13831922
- Subdivision:
- Venetian Pines
ADDITIONAL INFORMATION
Introducing a charming 3-bedroom, 2-bathroom home nestled in the heart of Conroe, Texas. Boasting a spacious 1,732 square feet, this residence offers a perfect blend of comfort and style. The property is thoughtfully designed with you in mind featuring a large covered patio ensuring a serene and private atmosphere. As you step inside, you'll be greeted by a well-appointed study, providing an ideal space for work or relaxation. The kitchen is a culinary delight, featuring elegant quartz countertops and a striking white rectangle stone backsplash. Modern luxury vinyl floors grace the living areas, creating a seamless flow throughout, while plush gray carpeting adds warmth to the inviting bedrooms. The bathrooms exude sophistication, showcasing gorgeous gray tile backsplashes and flooring. Don't miss the chance to make this Conroe gem your own â?? a harmonious blend of modern design and classic comfort awaits you.
$249,995
11482 Long Drive Conroe, TX 77302
- Type:
- Single Family
- Sq.Ft.:
- 1,459
- Status:
- Active
- Beds:
- 3
- Lot size:
- 0.48 Acres
- Year built:
- 1974
- Baths:
- 2.00
- MLS#:
- 91596910
- Subdivision:
- Magnolia Bend 11
ADDITIONAL INFORMATION
Remodelers dream, home backs to Shadow Lake, comes with two lots. Buyer to verify all dimensions.
$250,000
1619 Portia Lane Conroe, TX 77301
- Type:
- Single Family
- Sq.Ft.:
- 1,614
- Status:
- Active
- Beds:
- 3
- Year built:
- 2024
- Baths:
- 2.00
- MLS#:
- 6527663
- Subdivision:
- Venetian Pines
ADDITIONAL INFORMATION
The Colorado Plan. Ready July 2024. This streamlined yet sophisticated floor plan is what draws people to the single-story Colorado, which features an open-concept kitchen, dining area, and living room at the heart of the home. At the back of the home, a spacious primary retreat offers ample privacy and impressive backyard views, as well as an expansive walk-in closet and dual sinks. Those who love to dine or entertain al fresco will love the homeâs backyard-covered patio.
| Copyright © 2024, Houston Realtors Information Service, Inc. All information provided is deemed reliable but is not guaranteed and should be independently verified. IDX information is provided exclusively for consumers' personal, non-commercial use, that it may not be used for any purpose other than to identify prospective properties consumers may be interested in purchasing. |
Conroe Real Estate
The median home value in Conroe, TX is $310,400. This is lower than the county median home value of $348,700. The national median home value is $338,100. The average price of homes sold in Conroe, TX is $310,400. Approximately 52% of Conroe homes are owned, compared to 39.96% rented, while 8.05% are vacant. Conroe real estate listings include condos, townhomes, and single family homes for sale. Commercial properties are also available. If you see a property you’re interested in, contact a Conroe real estate agent to arrange a tour today!
Conroe, Texas has a population of 87,930. Conroe is less family-centric than the surrounding county with 36.81% of the households containing married families with children. The county average for households married with children is 38.67%.
The median household income in Conroe, Texas is $67,863. The median household income for the surrounding county is $88,597 compared to the national median of $69,021. The median age of people living in Conroe is 32.9 years.
Conroe Weather
The average high temperature in July is 93.3 degrees, with an average low temperature in January of 40.5 degrees. The average rainfall is approximately 48.7 inches per year, with 0 inches of snow per year.
