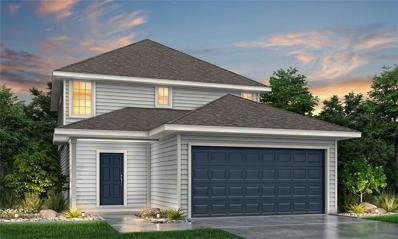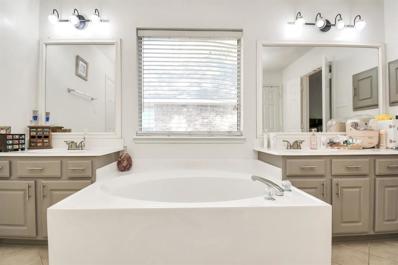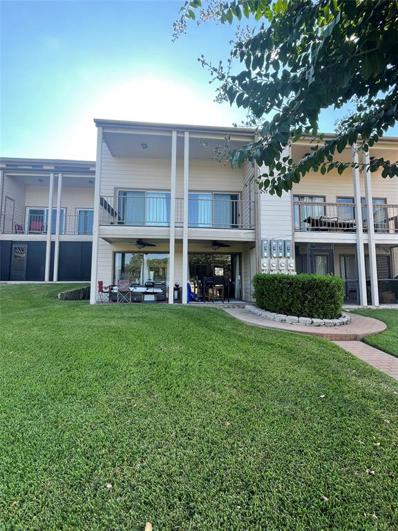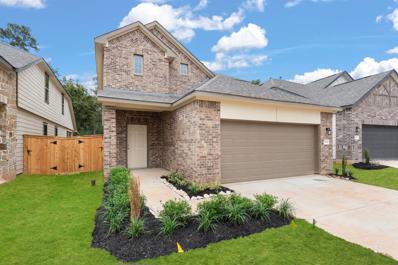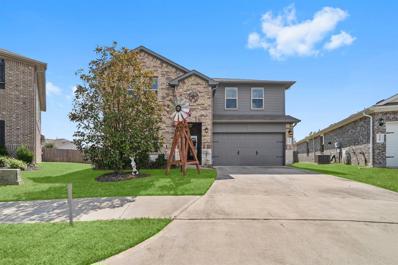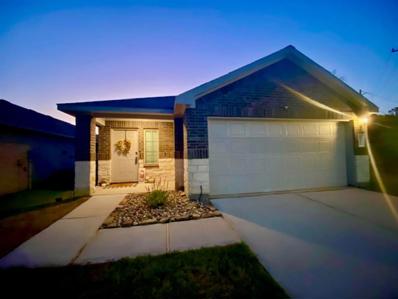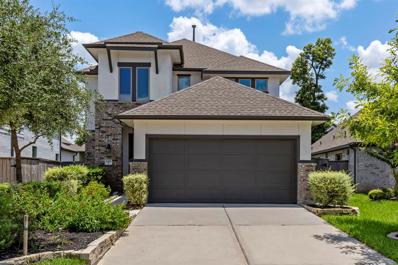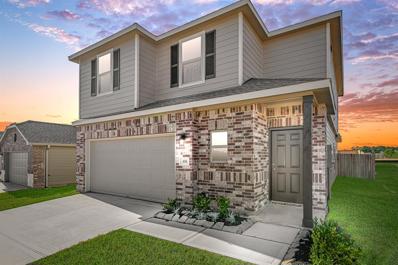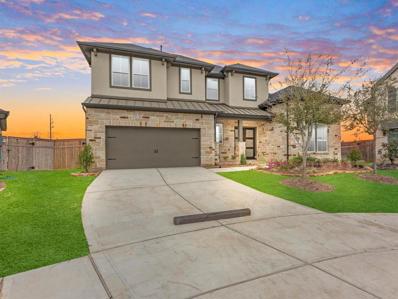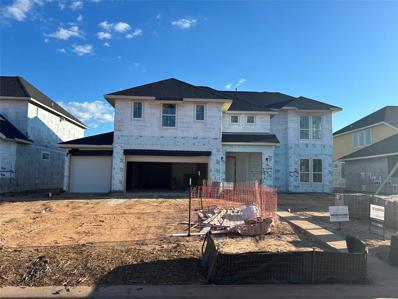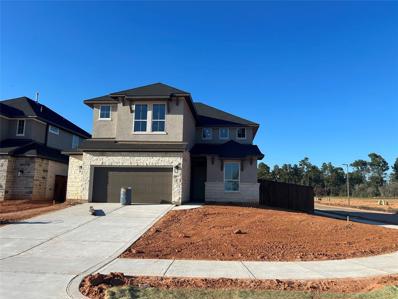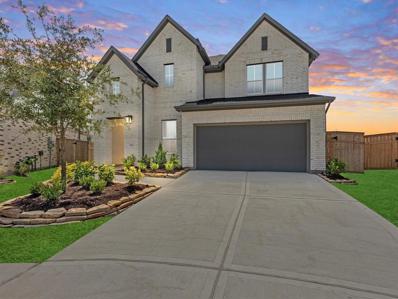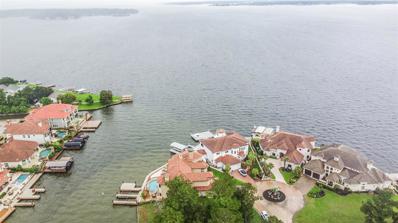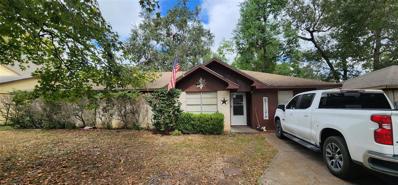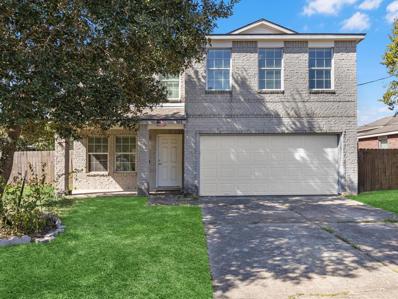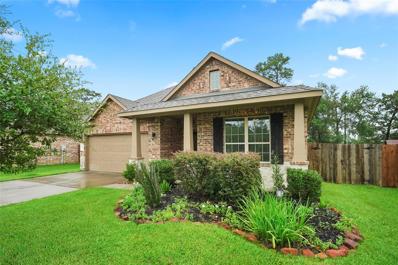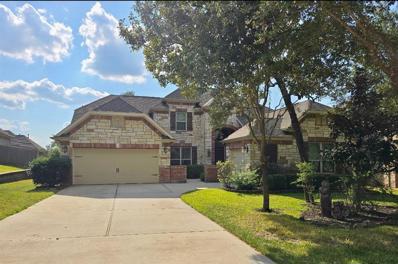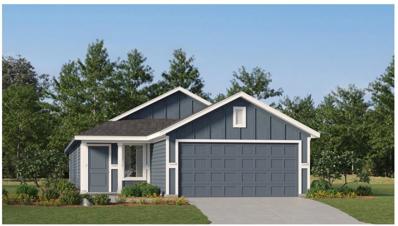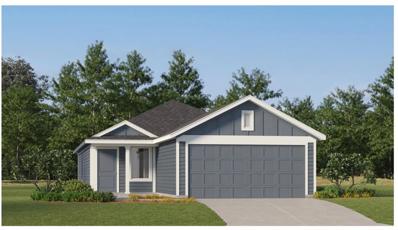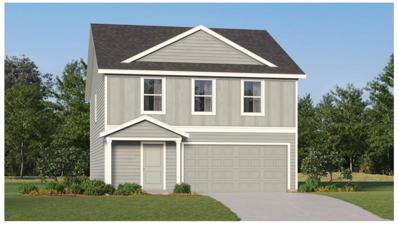Conroe TX Homes for Sale
$448,000
1550 Ashway Street Conroe, TX 77385
- Type:
- Single Family
- Sq.Ft.:
- 1,995
- Status:
- Active
- Beds:
- 3
- Lot size:
- 0.23 Acres
- Year built:
- 2022
- Baths:
- 3.00
- MLS#:
- 71730227
- Subdivision:
- Lake Chateau Woods
ADDITIONAL INFORMATION
Introducing an exquisite and contemporary single-story residence by The Build Co. This residence boasts 3 bedrooms, 3 full baths and an open-concept floorplan. The chef's kitchen seamlessly flows into a spacious family and dining room, complemented by a study area. Abundant natural light filters through expansive windows and sliding doors. Luxurious finishes include White Zeus Silestone countertops, concrete tile flooring, and rustic oak cabinetry with black matte accents. Equipped with Google Ring camera and in-wall cable pass-through for mounted TVs in two rooms, this home also features overhead garage storage racks and a large backyard. Freshly painted front/back walls, professionally power-washed and refreshed fence and decks. Located just minutes from The Woodlands, nestled in a highly sought-after area recently voted as the #1 city to move to. Easy access to fine dining, shopping, and entertainment options, zoned to the renowned CISD. Experience upscale living at its finest!
- Type:
- Single Family
- Sq.Ft.:
- 1,745
- Status:
- Active
- Beds:
- 4
- Year built:
- 2024
- Baths:
- 2.10
- MLS#:
- 30364621
- Subdivision:
- Cliffstone Hills
ADDITIONAL INFORMATION
Welcome to one of Legend's newest communities in Conroe, TX! Conveniently located off the 336 Loop, Cliffstone Hills makes commuting a breeze! The Woodland floor plan is a spacious 2-story home with 4 bedrooms, 2.5 baths, game room, and 2-car garage. With a bar top kitchen open to the family room and vinyl plank flooring throughout the common areas, you'll love entertaining in this home! The gourmet kitchen is sure to please with 42" white cabinetry, granite countertops, and stainless-steel appliances! Retreat to the first-floor Owner's Suite featuring a tub/shower combo and spacious walk-in closet! Enjoy the great outdoors with full sod and a sprinkler system! Donâ??t miss your opportunity to call Cliffstone Hills home, schedule a visit today!
- Type:
- Single Family
- Sq.Ft.:
- 2,291
- Status:
- Active
- Beds:
- 4
- Year built:
- 2002
- Baths:
- 2.00
- MLS#:
- 19554501
- Subdivision:
- Wdlnds Harpers Lnd College Park
ADDITIONAL INFORMATION
Discover the beautiful and elegance of this stunning 4 bedroom 2 full bath home, located Harper's Landing. This one story home has the perfect space for every room that makes a home enjoyable and puts every room to great use. Enjoy high ceilings thought the entire home with a gorgeous dinning room, 2 great living area spaces and a modern remodeled open kitchen with quartz countertops great for entertaining. This home has been recently painted. Make your appointment for your private tour today.
$244,990
1336 Sue Peak Drive Conroe, TX 77301
- Type:
- Single Family
- Sq.Ft.:
- 1,663
- Status:
- Active
- Beds:
- 3
- Year built:
- 2024
- Baths:
- 2.10
- MLS#:
- 95327501
- Subdivision:
- Cliffstone Hills
ADDITIONAL INFORMATION
Welcome to one of Legend's newest communities in Conroe, TX! Conveniently located off the 336 Loop, Cliffstone Hills makes commuting a breeze! The Canyon floor plan is a spacious 2-story home with 3 bedrooms, 2.5 baths, and 2-car garage. The first floor offers the perfect space for entertaining with the kitchen open to both the living and dining areas and vinyl plank flooring throughout! The gourmet kitchen is sure to please with 42" cabinets, granite countertops, and stainless-steel appliances! Upstairs offers a private retreat for all bedrooms! Retreat to the Owner's Suite featuring a separate tub and shower and a Texas-sized walk-in closet! Enjoy the great outdoors with full sod and a sprinkler system! Donâ??t miss your opportunity to call Cliffstone Hills home, schedule a visit today!
- Type:
- Condo
- Sq.Ft.:
- 795
- Status:
- Active
- Beds:
- 1
- Year built:
- 1978
- Baths:
- 1.00
- MLS#:
- 48962726
- Subdivision:
- Lakeview Terrace 01
ADDITIONAL INFORMATION
STUNNING Ground Floor 1 bed, 1 bath condo with beautiful views in the gated community of April Sound. Living room with double patio doors leading to the expansive covered patio, bright and airy dining area, generous-sized bedroom, and full bathroom. Access to April Sound amenities.
- Type:
- Single Family
- Sq.Ft.:
- 1,624
- Status:
- Active
- Beds:
- 3
- Year built:
- 2024
- Baths:
- 2.10
- MLS#:
- 89661293
- Subdivision:
- Cliffstone Hills
ADDITIONAL INFORMATION
Welcome to one of Legend's newest communities in Conroe, TX! Conveniently located off the 336 Loop, Cliffstone Hills makes commuting a breeze! The Lakeland floor plan is a spacious 2-story home with 3 bedrooms, 2.5 baths, and 2-car garage. The first floor offers the perfect space for entertaining with an island kitchen overlooking both the living and dining areas! The gourmet kitchen is sure to please with 42" white cabinetry, granite countertops, and stainless-steel appliances! Retreat to the first-floor Owner's Suite featuring a garden tub/shower combo and a walk-in closet! Secondary bedrooms have walk-in closets, too! Donâ??t miss your opportunity to call Cliffstone Hills home, schedule a visit today!
$311,215
9324 Hard Rock Road Conroe, TX 77303
- Type:
- Single Family
- Sq.Ft.:
- 2,221
- Status:
- Active
- Beds:
- 4
- Year built:
- 2024
- Baths:
- 2.10
- MLS#:
- 84244572
- Subdivision:
- Stonebrooke
ADDITIONAL INFORMATION
The Madison floor plan by Ashton Woods is located in our newest community of Stonebrooke in Conroe. This home showcases the perfect combination of brick design with a row of stone. As you enter, you are greeted by beautiful LVP wood floors and a wall of windows that provide an impressive amount of natural with its open concept living space. Granite countertops, 42" cabinets and appliance package complete the kitchen with a sink in the island. The spacious primary suite is tucked away offering its own private bathroom with an oversized shower, vanity space, linen closet and walk-in closet. Upstairs boasts a huge loft space that stretches from the front to back allowing for so many possibilities, as well as 2 large bedrooms and a full bathroom. Contact the Ashton Woods Team today to discover more about your new home and the special features!
- Type:
- Single Family
- Sq.Ft.:
- 1,540
- Status:
- Active
- Beds:
- 4
- Lot size:
- 0.15 Acres
- Year built:
- 2003
- Baths:
- 2.00
- MLS#:
- 41647514
- Subdivision:
- Summerset Estates 01
ADDITIONAL INFORMATION
Newly renovated home in SummerSet Estates. Roof, fence, flooring, appliances and more all installed September of 2024. Recent maintenance receipt for HVAC systems available. New paint inside and out. Buyer will need to provide kitchen fridge and W/D - otherwise move in ready!
- Type:
- Single Family
- Sq.Ft.:
- 2,684
- Status:
- Active
- Beds:
- 4
- Lot size:
- 0.26 Acres
- Year built:
- 2019
- Baths:
- 2.10
- MLS#:
- 41738542
- Subdivision:
- Water Crest On Lake Conroe 09
ADDITIONAL INFORMATION
welcome to this stunning 4-bedroom, 2.5-bathroom home boasting 2,684 square feet of living space! Step inside to a spacious open floor plan featuring a large kitchen and dining area with a butlerâ??s pantry, perfect for storage and entertaining. The expansive backyard provides plenty of space for outdoor activities and room to grow your next backyard oasis. Upstairs, you'll find an open-concept bonus living area or playroom, ideal for family gatherings or relaxation. Your new home is Conveniently located near Lake Conroe and surrounded by plenty of shopping and extra entertainment amenities. The neighborhood includes two beautiful lakeview pools, a park, and walking trails, making it perfect for family outings. Donâ??t miss out on this incredible opportunity!
- Type:
- Single Family
- Sq.Ft.:
- 1,422
- Status:
- Active
- Beds:
- 3
- Lot size:
- 0.11 Acres
- Year built:
- 2020
- Baths:
- 2.00
- MLS#:
- 16909074
- Subdivision:
- Granger Pines
ADDITIONAL INFORMATION
This Beautiful 1 Story is Light & Bright Open Concept with Gourmet Kitchen Island + New Deep Double Stainless Steel Sink with built in Sliding Cutting Board + built in Sliding Drying Rack, Updates include Instant Tankless Hot Water Heater + Water Softener System, Freshly Painted Interior and Carpet Professionally Cleaned, LED down lights, 2 inch Blinds, Refrigerator + RING Camera Doorbell, Security System, BBQ on your Private Covered Back Patio, Lot with No Back Neighbors + Full Sprinkler System and Manicured Green Space next door. Enjoy the Community Park with Splash Pad, 4 Peaceful Lakes including one 6 acre lake, Pocket Parks, Pavilion with Picnic Tables, Natural Creeks, Walking Trails and Green Space! Walking distance to Excellent Elementary School.
- Type:
- Single Family
- Sq.Ft.:
- 2,478
- Status:
- Active
- Beds:
- 5
- Lot size:
- 0.13 Acres
- Year built:
- 2020
- Baths:
- 3.00
- MLS#:
- 89193340
- Subdivision:
- Grand Central Park 16
ADDITIONAL INFORMATION
549 Timber Voyager is on a culdesac and this home boasts 5 bedrooms with 2 bedrooms down and a spacious game room upstairs. The kitchen is open to the dining and living area with quartz countertops, 42" high upgraded white cabinets with hardware, and a gas cooktop. The primary suite has high ceilings and is big enough for a king-size bed. The primary bath has dual sinks, a tiled shower, soaking tub with a walk-in closet. The home features plantation shutters and light-colored wood floors and the 1st floor. Entertain outdoors w/ the covered tiled patio and built-in grill & refrigerator with overhead fan and tongue/groove ceiling detail. The mature landscaping provides privacy across the backyard and front and back sprinkler system. Explore the natural walking trails around the multiple lakes in Grand Central Park, playground & parks, fire pit, Lake House with pool & gym! This master-planned community is minutes away from a Super Kroger, restaurants & hospital.
- Type:
- Single Family
- Sq.Ft.:
- 2,239
- Status:
- Active
- Beds:
- 4
- Baths:
- 2.10
- MLS#:
- 19300428
- Subdivision:
- Caney Mills
ADDITIONAL INFORMATION
The Harper floorplan.
- Type:
- Single Family
- Sq.Ft.:
- 4,118
- Status:
- Active
- Beds:
- 5
- Year built:
- 2024
- Baths:
- 4.00
- MLS#:
- 62787766
- Subdivision:
- Clopton Farms
ADDITIONAL INFORMATION
The Windsor - New Clopton Farms Community! Experience this exquisite two-story residence and marvel at the stunning curved staircase and soaring ceilings that greet you upon entry. Maximize productivity with the spacious at home office, ideal for your work-from-home routine. Entertain effortlessly in the seamless open-concept layout where the kitchen boasts a centralized island, ample storage in the large pantry, and flows into the great room and adjacent casual dining area, perfect for gatherings. Retreat to the luxurious primary suite offering dual vanities, a freestanding tub, and a generously sized walk-in closet for ultimate relaxation. Upstairs, discover a versatile game room overlooking the main great room, along with a media room featuring hidden storageâideal for hosting game nights or leisurely lounging. Enjoy gorgeous view of the lake from your extended covered patio, this one has a ton to offer and is a must see!!
- Type:
- Single Family
- Sq.Ft.:
- 3,793
- Status:
- Active
- Beds:
- 4
- Year built:
- 2024
- Baths:
- 3.10
- MLS#:
- 69440568
- Subdivision:
- Clopton Farms
ADDITIONAL INFORMATION
The Avinger - Located in the new Clopton Farms community! This charming two-story home sits on a large lot, overlooking the lake! With it's beautiful blend of stone and stucco, highlighted by an inviting mahogany double front door, it's a must see! Enter the foyer which leads to a dedicated office space, perfect for remote work. Flow seamlessly into the expansive great room that connects effortlessly to the casual dining area and gourmet kitchenâideal for entertaining. Retreat to the primary suite offering a luxurious freestanding bath, dual vanities, and spacious walk-in closets. This home also features a generous office space, a cozy media room, an open game room, and a covered outdoor living area, providing ample space for every aspect of modern living. This home has boast many upgrades including a double oven, extended covered patio and a 4 car garage!
- Type:
- Single Family
- Sq.Ft.:
- 2,799
- Status:
- Active
- Beds:
- 4
- Year built:
- 2024
- Baths:
- 3.00
- MLS#:
- 85273080
- Subdivision:
- Clopton Farms
ADDITIONAL INFORMATION
The Longspur - Explore this charming two-story stone and stucco home. Step through the porch into the grand foyer with its stunning curved staircase. Seamlessly move between the kitchen, casual dining area, and spacious great room. Discover culinary delights in the gourmet kitchen equipped with GE stainless appliances, a 36'' built-in gas cooktop, custom 20'' hood insert with adjustable lighting, upgraded tile backsplash, Groveland MDF Extra White cabinetry, and Calacatta Idillio quartz countertops. Dine al fresco under the covered patio or unwind in the primary suite featuring a dual sink vanity, large walk-in closet, luxurious bath, Frost White quartz countertops, and decorative floor tiles. Upstairs, enjoy the game room and media room overlooking the dining area and great room. Embrace the opportunity to call this home your own, in the NEW Clopton Farms neighborhood!
- Type:
- Single Family
- Sq.Ft.:
- 2,797
- Status:
- Active
- Beds:
- 5
- Year built:
- 2024
- Baths:
- 4.00
- MLS#:
- 72730336
- Subdivision:
- Clopton Farms
ADDITIONAL INFORMATION
This charming two-story brick and stone home with an open-concept layout and a grand foyer. Enter through the 8' front door into the foyer showcasing a show stopping staircase and a foyer that leads into the main living areas. Save time on your commute and utilize the at-home office right off the foyer. The gourmet kitchen features a large island, stainless steel appliances, a 36'' built-in gas cooktop, upgraded tile backsplash, Calacatta Abezzo Quartz countertops, and Groveland MDF Alabaster cabinetry. Spend time in the great room, enjoy dinners in the casual dining room with a soaring ceiling. After a long day, retreat to the primary suite with a large walk-in closet, relaxing luxury bath, dual sink vanity, Frost White Quartz countertops, and upgraded tile flooring. There is one thing for sure, this home aligns beauty and function!
$2,200,000
28821 Saddle Oak Drive Conroe, TX 77356
- Type:
- Single Family
- Sq.Ft.:
- 6,297
- Status:
- Active
- Beds:
- 5
- Lot size:
- 0.27 Acres
- Year built:
- 2007
- Baths:
- 6.10
- MLS#:
- 20235851
- Subdivision:
- Water Oak 01
ADDITIONAL INFORMATION
Mediterranean WATERFRONT home on exclusive peninsula in gated community of Water Oak. This remarkable property spans a generous layout w/views of Lake Conroe. The 1st level offers the Primary equipped with spa bathroom w/heated tile floors, guest bedroom w/ensuite bath, study, formal living & dining, family room, chefs kitchen. Both levels include an enclosed patio with incredible views. The 2nd level is designed for entertainment & relaxation.3 add'l bedrooms w/ensuite baths, vast game room, bonus room, plus lakeview sitting area. The impressive interior features 3 gas fireplaces, built-ins, surround sound, wine closet, butlerâ??s pantry, storage and expansive list of improvements. Resort style living w/ Infinity saltwater pool/spa, gas firepit, and Pergola w/sitting area off of Primary bedroom. 150ft of bulkhead, 1 boat slip and add'l slip for jet ski. PLUS attached 4-car garage for toys! Itâ??s a dream offering the very best in location, community, & lifestyle
- Type:
- Single Family
- Sq.Ft.:
- 1,249
- Status:
- Active
- Beds:
- 3
- Lot size:
- 0.19 Acres
- Year built:
- 1970
- Baths:
- 1.00
- MLS#:
- 2223741
- Subdivision:
- Moss Hill
ADDITIONAL INFORMATION
Welcome to 202 Shadow Oaks, a hidden gem situated on a quiet dead-end street in the heart of Conroe, TX. This 3-bedroom, 1-bath home offers unbeatable convenience, just minutes away from shopping, dining, and quick freeway access for easy commuting. The property features a spacious backyard with a shed, perfect for additional storage or outdoor projects. With some personal touches, this home has great potential to be transformed into your dream space. Whether you're a first-time buyer or an investor, this homeâ??s location and potential make it a must-see!
- Type:
- Single Family
- Sq.Ft.:
- 2,443
- Status:
- Active
- Beds:
- 4
- Lot size:
- 0.13 Acres
- Year built:
- 2006
- Baths:
- 2.10
- MLS#:
- 24537479
- Subdivision:
- Shady Woods
ADDITIONAL INFORMATION
Spacious 4-Bedroom Home on a Quiet Cul-De-Sac in Shady Woods! Nestled in the desirable Shady Woods neighborhood, this expansive 4-bedroom, 2.5-bath home offers the perfect blend of comfort and convenience. Located on a peaceful cul-de-sac, this home boasts an impressive game room upstairs, perfect for entertainment or relaxation. Enjoy the freedom of no HOA and benefit from a low tax rate! Families will love the convenience of having two highly rated CISD schools within walking distance. Donâ??t miss this incredible opportunity to live in a prime location with unbeatable amenities!
$345,000
3227 Discovery Lane Conroe, TX 77301
- Type:
- Single Family
- Sq.Ft.:
- 2,268
- Status:
- Active
- Beds:
- 3
- Lot size:
- 0.19 Acres
- Year built:
- 2017
- Baths:
- 2.10
- MLS#:
- 13909620
- Subdivision:
- Barton Woods 02
ADDITIONAL INFORMATION
Welcome to this remarkable D.R. Horton property featuring a Functional Interior Layout with a Fantastic Gourmet Island Kitchen opening to the Family Room. The kitchen showcases a stunning skylight, Upgraded White Cabinetry, and Granite Counter Space. The Primary Suite offers a Luxurious HUGE bathroom with a walk-in shower, soaking tub, and spacious closet. This home includes a Home office or Study, Formal Dining Room, and sits adjacent to a greenbelt. Enjoy access to a swimming pool, walking paths, and a fishing lake in the Barton Woods community. Don't miss the chance to see this beautiful home on a premium sized lot today!
- Type:
- Single Family
- Sq.Ft.:
- 2,145
- Status:
- Active
- Beds:
- 3
- Lot size:
- 0.16 Acres
- Year built:
- 2021
- Baths:
- 2.00
- MLS#:
- 54548833
- Subdivision:
- Artavia
ADDITIONAL INFORMATION
Welcome to your gorgeous Coventry home. Live in this award-winning Artavia community while enjoying 12-foot ceilings, 3-bedroom comfortable living, a dedicated office space, 2 spacious baths with a separate glass shower and soaker tub, a game room, a Texas-sized patio for cookouts, and a 2.5-car garage. The home comes fully upgraded with quartz counters, gorgeous white cabinets, luxury wood floors, and plush carpeted bedrooms. Enjoy great natural lighting with large energy-efficient windows, an open floor plan, gourmet kitchen. Spacious rooms fit for Queen and King-sized beds. Brand New Appliances include a stainless steel Refrigerator for an easy move-in. Artavia's fast-growing Community includes Dapple Park containing our badge-only access to a 24-hour fit center gym, splash pad, park fields, recreation, slides & swings, walking trails, meditation gardens, a 5-acre lake with paddle boats, & Palate Cafe and Flamingo events to meet neighbors. Schedule your tour today!
- Type:
- Single Family
- Sq.Ft.:
- 3,750
- Status:
- Active
- Beds:
- 5
- Lot size:
- 0.21 Acres
- Year built:
- 2012
- Baths:
- 4.00
- MLS#:
- 65301623
- Subdivision:
- Graystone Hills 13
ADDITIONAL INFORMATION
Nestled in Graystone Hills, this meticulously maintained home exudes warmth and charm. With a game room, media room, and 3 bedrooms upstairs, as well as a study, den, and dining room downstairs, it's perfect for family living. Enjoy the convenience of a gas cooktop, granite countertops, and soft close drawers in the kitchen, along with a 3-car garage and low maintenance yard. Spend your weekends relaxing instead of working in the yard.
- Type:
- Single Family
- Sq.Ft.:
- 1,602
- Status:
- Active
- Beds:
- 4
- Year built:
- 2024
- Baths:
- 2.00
- MLS#:
- 11448199
- Subdivision:
- Spring Branch Crossing
ADDITIONAL INFORMATION
NEW! Lennar Cottage Collection "Pinehollow" Plan with Elevation "D" in Spring Branch Crossing! This single-level home showcases a spacious open floorplan shared between the kitchen, dining area and family room for easy entertaining. An ownerâs suite enjoys a private location in a rear corner of the home, complemented by an en-suite bathroom and walk-in closet. There are three secondary bedrooms along the side of the home, which are comfortable spaces for household members and overnight guests.
- Type:
- Single Family
- Sq.Ft.:
- 1,402
- Status:
- Active
- Beds:
- 3
- Year built:
- 2024
- Baths:
- 2.00
- MLS#:
- 77600846
- Subdivision:
- Spring Branch Crossing
ADDITIONAL INFORMATION
NEW! Lennar Cottage Collection "Kitson" Plan with Elevation "D" in Spring Branch Crossing! This single-level home showcases a spacious open floorplan shared between the kitchen, dining area and family room for easy entertaining during gatherings. An ownerâs suite enjoys a private location in a rear corner of the home, complemented by an en-suite bathroom and walk-in closet. There are two secondary bedrooms along the side of the home, which are comfortable spaces for household members and overnight guests.
- Type:
- Single Family
- Sq.Ft.:
- 1,954
- Status:
- Active
- Beds:
- 4
- Year built:
- 2024
- Baths:
- 2.10
- MLS#:
- 14788725
- Subdivision:
- Spring Branch Crossing
ADDITIONAL INFORMATION
NEW! Lennar Cottage Collection "Whitetail" Plan with Elevation "D" in Spring Branch Crossing! The first floor of this two-story home shares a spacious open layout between the kitchen, dining room and family room for easy entertaining. Upstairs are three secondary bedrooms, ideal for residents and overnight guests, surrounding a versatile loft that serves as an additional shared living space. An owner's suite sprawls across the rear of the second floor and enjoys an en-suite bathroom and a walk-in closet.
| Copyright © 2024, Houston Realtors Information Service, Inc. All information provided is deemed reliable but is not guaranteed and should be independently verified. IDX information is provided exclusively for consumers' personal, non-commercial use, that it may not be used for any purpose other than to identify prospective properties consumers may be interested in purchasing. |
Conroe Real Estate
The median home value in Conroe, TX is $310,400. This is lower than the county median home value of $348,700. The national median home value is $338,100. The average price of homes sold in Conroe, TX is $310,400. Approximately 52% of Conroe homes are owned, compared to 39.96% rented, while 8.05% are vacant. Conroe real estate listings include condos, townhomes, and single family homes for sale. Commercial properties are also available. If you see a property you’re interested in, contact a Conroe real estate agent to arrange a tour today!
Conroe, Texas has a population of 87,930. Conroe is less family-centric than the surrounding county with 36.81% of the households containing married families with children. The county average for households married with children is 38.67%.
The median household income in Conroe, Texas is $67,863. The median household income for the surrounding county is $88,597 compared to the national median of $69,021. The median age of people living in Conroe is 32.9 years.
Conroe Weather
The average high temperature in July is 93.3 degrees, with an average low temperature in January of 40.5 degrees. The average rainfall is approximately 48.7 inches per year, with 0 inches of snow per year.

