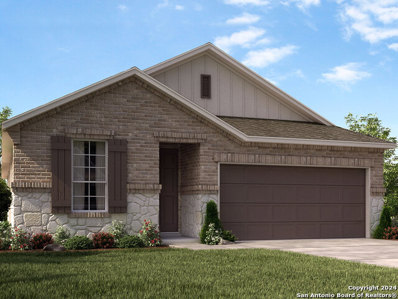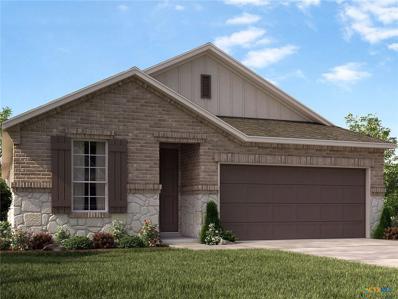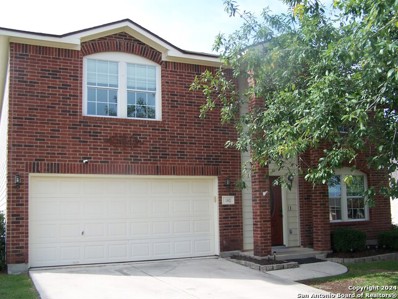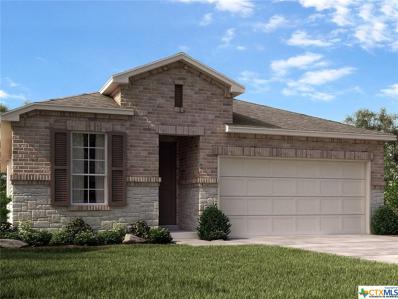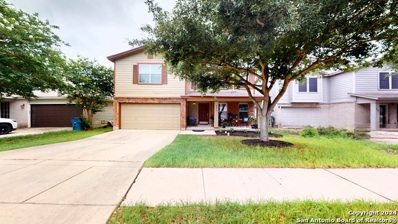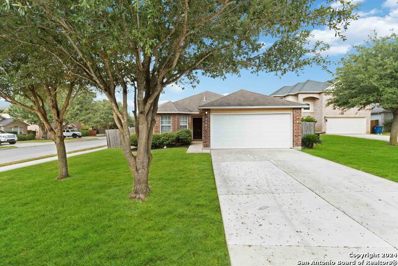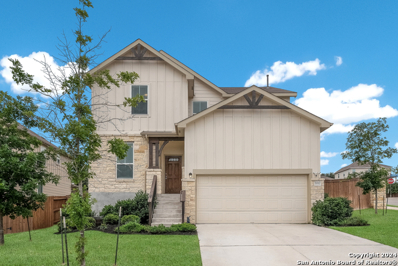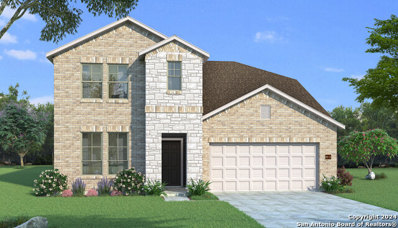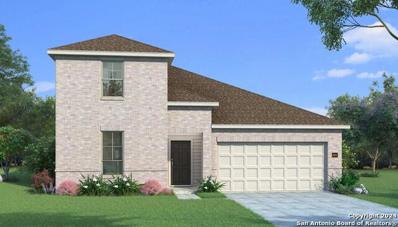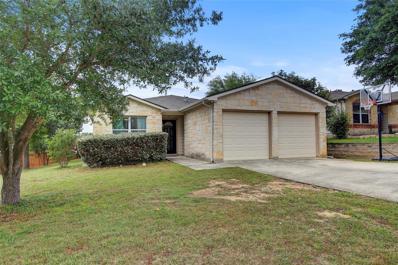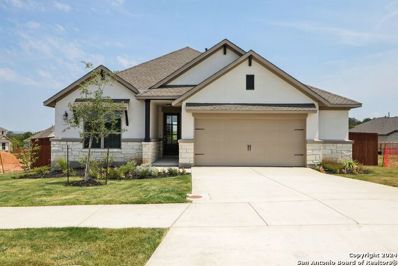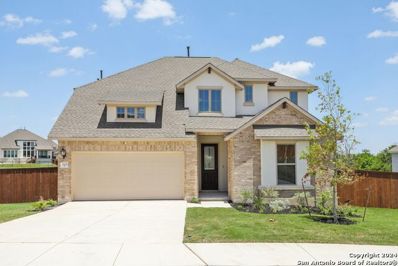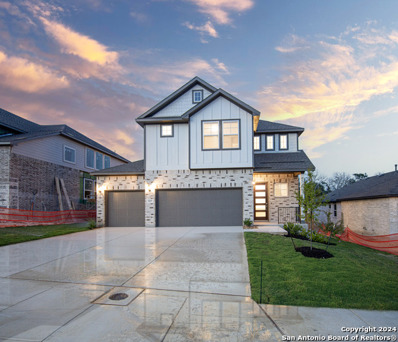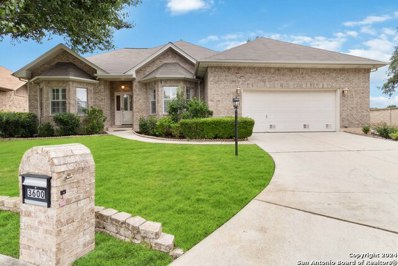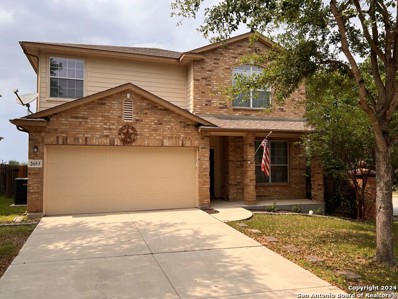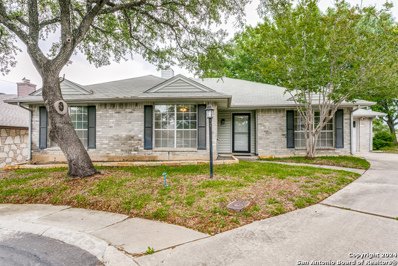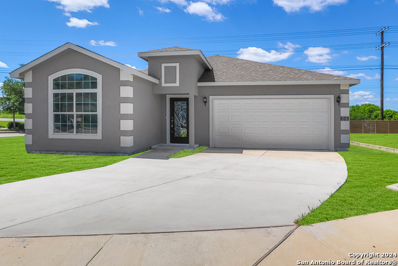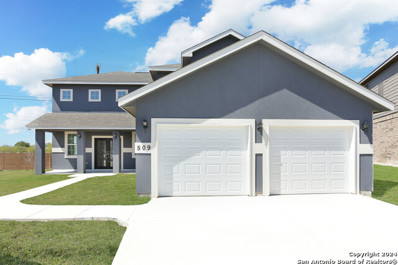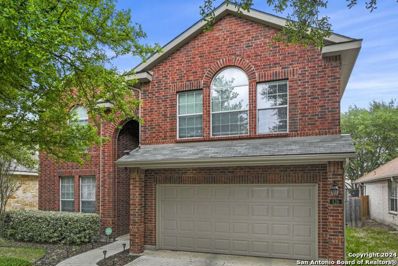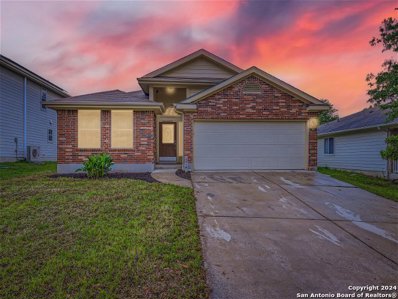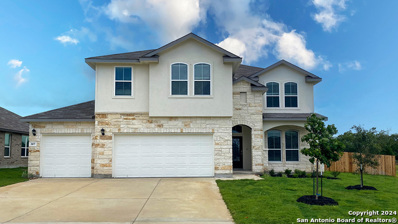Cibolo TX Homes for Sale
$342,990
217 Colebrook Way Cibolo, TX 78108
- Type:
- Single Family
- Sq.Ft.:
- 1,867
- Status:
- Active
- Beds:
- 3
- Lot size:
- 0.12 Acres
- Year built:
- 2024
- Baths:
- 2.00
- MLS#:
- 1775604
- Subdivision:
- Legendary Trails
ADDITIONAL INFORMATION
Brand new, energy-efficient home available by Jul 2024! The Rio Grande's sprawling single-story layout features a bright, open concept living area, dining space, and kitchen. Linen cabinets with off-white grey granite countertops, grey cool tone EVP flooring and warm grey brown carpet in our Calm package. From the $300s and situated just inside Cibolo in the North East San Antonio metro area, this community offers elegant brick and stone elevations, in a rural feeling community, with convenient access to major highways, shopping, dining and entertainment at the Forum Shopping Center just minutes away. Residents of this community will attend highly rated Schertz-Cibolo-Universal City ISD schools. Each of our homes is built with innovative, energy-efficient features designed to help you enjoy more savings, better health, real comfort and peace of mind.
$342,990
217 Colebrook Way Cibolo, TX 78108
- Type:
- Single Family
- Sq.Ft.:
- 1,867
- Status:
- Active
- Beds:
- 3
- Lot size:
- 0.12 Acres
- Year built:
- 2024
- Baths:
- 2.00
- MLS#:
- 542338
ADDITIONAL INFORMATION
Brand new, energy-efficient home available by Jul 2024! The Rio Grande’s sprawling single-story layout features a bright, open concept living area, dining space, and kitchen. Linen cabinets with off-white grey granite countertops, grey cool tone EVP flooring and warm grey brown carpet in our Calm package. From the $300s and situated just inside Cibolo in the North East San Antonio metro area, this community offers elegant brick and stone elevations, in a rural feeling community, with convenient access to major highways, shopping, dining and entertainment at the Forum Shopping Center just minutes away. Residents of this community will attend highly rated Schertz-Cibolo-Universal City ISD schools. Each of our homes is built with innovative, energy-efficient features designed to help you enjoy more savings, better health, real comfort and peace of mind.
$295,500
140 HIDDEN CAVE Cibolo, TX 78108
- Type:
- Single Family
- Sq.Ft.:
- 2,532
- Status:
- Active
- Beds:
- 4
- Lot size:
- 0.17 Acres
- Year built:
- 2003
- Baths:
- 3.00
- MLS#:
- 1775488
- Subdivision:
- Deer Creek
ADDITIONAL INFORMATION
You can stop looking now. MAKE an OFFER. This large home, in a beautiful and charming neighborhood, is just what you want. With Four Bedrooms, and a downstairs OFFICE with cut glass French Doors, and two and a half bathrooms, you will have plenty of room. NEW PAINT and CARPET in the house. And for your peace of mind, the Military sellers have included a "Home Warranty of America" "Platinum" repair warranty for you. The best part is the wonderful neighbors you'll have. They have been like family to the current owners. And with a perfect flow and open feel, you'll be hard pressed to find any better. Near Randolph and Ft Sam with quick access to many new and venerable shopping and dining areas, there is plenty to do and see. And peach trees in back yard. Not to mention the fantastic schools in the area. Steele High School is just one of them. New Braunfels, Schlitterbahn, Canyon Lake and even Austin are not too far away.
$337,990
201 Colebrook Way Cibolo, TX 78108
- Type:
- Single Family
- Sq.Ft.:
- 1,867
- Status:
- Active
- Beds:
- 3
- Lot size:
- 0.12 Acres
- Year built:
- 2024
- Baths:
- 2.00
- MLS#:
- 1774574
- Subdivision:
- Legendary Trails
ADDITIONAL INFORMATION
Brand new, energy-efficient home available by Jun 2024! The Rio Grande's sprawling single-story layout features a bright, open concept living area, dining space, and kitchen. Harbor cabinets with shaded grey granite countertops, brown grey EVP flooring with warm grey brown carpet in our Elemental package. From the $300s and situated just inside Cibolo in the North East San Antonio metro area, this community offers elegant brick and stone elevations, in a rural feeling community, with convenient access to major highways, shopping, dining and entertainment at the Forum Shopping Center just minutes away. Residents of this community will attend highly rated Schertz-Cibolo-Universal City ISD schools. Each of our homes is built with innovative, energy-efficient features designed to help you enjoy more savings, better health, real comfort and peace of mind. Photos are of similar model but not that of exact house. Pictures, photographs, colors, features, and sizes are for illustration purposes only and will vary from the homes as built.
$337,990
201 Colebrook Way Cibolo, TX 78108
- Type:
- Single Family
- Sq.Ft.:
- 1,867
- Status:
- Active
- Beds:
- 3
- Lot size:
- 0.12 Acres
- Year built:
- 2024
- Baths:
- 2.00
- MLS#:
- 542336
ADDITIONAL INFORMATION
Brand new, energy-efficient home available by Jun 2024! The Rio Grande’s sprawling single-story layout features a bright, open concept living area, dining space, and kitchen. Harbor cabinets with shaded grey granite countertops, brown grey EVP flooring with warm grey brown carpet in our Elemental package. From the $300s and situated just inside Cibolo in the North East San Antonio metro area, this community offers elegant brick and stone elevations, in a rural feeling community, with convenient access to major highways, shopping, dining and entertainment at the Forum Shopping Center just minutes away. Residents of this community will attend highly rated Schertz-Cibolo-Universal City ISD schools. Each of our homes is built with innovative, energy-efficient features designed to help you enjoy more savings, better health, real comfort and peace of mind.
$289,500
421 Hinge Fls Cibolo, TX 78108
- Type:
- Single Family
- Sq.Ft.:
- 2,245
- Status:
- Active
- Beds:
- 3
- Lot size:
- 0.13 Acres
- Year built:
- 2008
- Baths:
- 3.00
- MLS#:
- 1774178
- Subdivision:
- Gatewood
ADDITIONAL INFORMATION
Stunning property! Welcome to your new home. This recently renovated two story home, 3 bedrooms, 2.5 bath, covered front porch, and mature trees is in the Gatewood Community. It is ready for you to add your own touch! The heart of the home it's an open-concept living area with tiles all throughout the first floor. This property is near the Schlatter Park and has easy access to I-35, Randolph AFB, multiples emergency rooms (ER), shopping's centers, Childcares, Dental Clinics, Banks, Entertainments (Santikos/EVO) and much more. A great Kitchen with newly upgraded stainless-steel appliances (dishwasher, microwave, range stove) and a walk-in pantry/utility room. Kitchen sliding doors recently replaced leads out to the backyard. All cabinets stained and upgraded. You will also find a newly replaced garage door. The AC/Heating Unit is only two years old. In the second floor the carpet has been replaced. It is within a great school's district (ensure to do your own research). From roof to the slab, this 2,245 sq ft home has been well preserved and kept in pristine condition. This house has over $34,000 dollars' worth on new upgrades. It is a most see it today. Schedule a showing before it's too late!
- Type:
- Single Family
- Sq.Ft.:
- 1,707
- Status:
- Active
- Beds:
- 3
- Lot size:
- 0.15 Acres
- Year built:
- 2005
- Baths:
- 2.00
- MLS#:
- 1773669
- Subdivision:
- WHISPER MEADOWS
ADDITIONAL INFORMATION
Recently refreshed with new paint, new carpet and updated can lighting this 3 bedroom, 2 bathroom home is located in Whisper Meadow in Schertz. Situated on a corner cul-de-sac lot, this property boasts a serene setting with mature trees. Step inside to discover a spacious layout that includes an inviting living room with a built-in bookcase. The kitchen features an eat-in area, ideal for casual dining, as well as a separate dining room for larger gatherings. This home also offers a convenient hall desk area, providing dedicated space for work or study. The bedrooms are arranged in a split layout and the utility area is inside. Outside, you'll find a covered back porch where you can unwind. Don't miss the opportunity to make this property your own!
$364,999
7017 OLDHAM CLF Schertz, TX 78108
- Type:
- Single Family
- Sq.Ft.:
- 2,070
- Status:
- Active
- Beds:
- 3
- Lot size:
- 0.18 Acres
- Year built:
- 2019
- Baths:
- 3.00
- MLS#:
- 1772131
- Subdivision:
- HOMESTEAD
ADDITIONAL INFORMATION
Welcome to this spacious and inviting 3-bedroom, 2.5-bathroom home nestled in the desirable neighborhood of Homestead in Schertz, TX. As you step inside, you'll be greeted by tall ceilings and an open floor plan that bathes the interior in natural light. The home features a stylish blend of ceramic wood like tile flooring and plush carpeting. A dedicated office/flex space is conveniently located downstairs. The generously sized dining room provides the perfect setting for family gatherings and entertaining guests. In the kitchen, granite countertops, 42" white kitchen cabinets, gas cooking, and stainless steel appliances offer both style and functionality, while a breakfast bar with bar seating provides additional space for casual dining. The primary bedroom is a true retreat, boasting ample natural light. The en-suite primary bathroom is equally impressive, with dual sinks, a walk-in shower, and a spacious walk-in closet. The expansive game room awaits, offering plenty of space for family movie nights and game days. Outside, the covered patio and sprawling yard provide the ideal setting for enjoying the outdoors This home is minutes away from Randolph Air Force Base and zoned to the highly rated schools within the Schertz-Cibolo ISD. This home is ready for its new homeowners! Welcome home!
$389,203
517 Cowboy Heights Cibolo, TX 78108
Open House:
Thursday, 11/14 4:00-12:00AM
- Type:
- Single Family
- Sq.Ft.:
- 2,551
- Status:
- Active
- Beds:
- 4
- Lot size:
- 0.18 Acres
- Year built:
- 2024
- Baths:
- 3.00
- MLS#:
- 1771657
- Subdivision:
- Saddle Creek Ranch
ADDITIONAL INFORMATION
MLS# 1771657 - Built by HistoryMaker Homes - Ready Now! ~ Offering a 4.99% Fixed 30-year rate with all closing cost paid* when closing before the end of September. Step into this meticulously crafted home, a testament to quality construction by one of the oldest builders in Texas. Every detail of this 4-bedroom, 2.5-bathroom sanctuary in Cibolo, Texas, has been thoughtfully designed to exceed expectations. Built to last, this home features superior materials and attention to detail, ensuring durability and longevity for years to come. From the foundation to the roof, every aspect of construction reflects the expertise and dedication of a builder with a longstanding legacy of excellence. Outside, the meticulous construction extends to the outdoor living spaces, where a well-appointed patio and expansive backyard await. Designed for both relaxation and recreation, this outdoor oasis provides endless opportunities for enjoyment, from alfresco dining to outdoor gatherings. Situated in the desirable city of Cibolo, this home offers more than just exceptional construction-it also provides access to a vibrant community with top-rated schools, shopping, dining, and recreational amenities. Experience the pinnacle of quality living in this exquisite residence crafted by one of Texas's oldest and most trusted builders. Welcome home to timeless elegance and enduring quality.
$387,296
521 Cowboy Heights Cibolo, TX 78108
Open House:
Thursday, 11/14 4:00-12:00AM
- Type:
- Single Family
- Sq.Ft.:
- 2,279
- Status:
- Active
- Beds:
- 4
- Lot size:
- 0.17 Acres
- Year built:
- 2024
- Baths:
- 3.00
- MLS#:
- 1771662
- Subdivision:
- Saddle Creek Ranch
ADDITIONAL INFORMATION
MLS# 1771662 - Built by HistoryMaker Homes - September completion! ~ Welcome to this distinguished 4-bedroom, 3-bathroom, 2-story home in the heart of Cibolo, Texas, meticulously crafted by one of the oldest and most esteemed private builders in the state. This residence stands as a testament to enduring quality, boasting superior construction and attention to detail at every turn. As you approach this distinguished home, you're greeted by its timeless exterior, showcasing the builder's commitment to craftsmanship and excellence. Step inside to discover a spacious and thoughtfully designed interior, where modern amenities seamlessly blend with traditional charm. The main level features a well-appointed living space with 9-foot ceilings, creating an airy and inviting atmosphere. The open-concept layout effortlessly connects the living room, dining area, and gourmet kitchen, providing the perfect setting for both everyday living and entertaining. The chef-inspired kitchen is a true standout, featuring sleek quartz countertops, custom cabinetry, and top-of-the-line appliances. Whether you're preparing a casual weeknight meal or hosting a dinner party, this culinary haven offers style, functionality, and unparalleled quality. Adjacent to the kitchen, a single door leads to the covered patio, where you can enjoy outdoor dining and relaxation in any weather. The meticulously landscaped yard, complete with a sprinkler system, offers a serene retreat for outdoor enjoyment. The master suite, conveniently located on the main level, is a private sanctuary boasting a spacious bedroom, walk-in closet, and spa-like ensuite bathroom with quartz countertops and designer fixtures. An additional bedroom on the main level provides flexibility for guests or use as a home office. Upstairs, two more bedrooms share a full bathroom and are complemented by a generously-sized game room, offering endless possibilities for family fun and entertainment. Situated in the vibrant community of Cibolo, this home offers the perfect blend of small-town charm and modern convenience. Enjoy easy access to shopping, dining, parks, and top-rated schools, all while experiencing the peace of mind that comes with owning a home built by one of Texas's oldest and most trusted builders. Experience the pinnacle of quality living in this exquisite residence, where every detail reflects a commitment to excellence and a legacy of craftsmanship that spans generations. Welcome home to timeless elegance and enduring quality.
$250,000
6101 Tamaron Schertz, TX 78108
- Type:
- Single Family
- Sq.Ft.:
- 1,527
- Status:
- Active
- Beds:
- 3
- Lot size:
- 0.22 Acres
- Year built:
- 2005
- Baths:
- 2.00
- MLS#:
- 2565871
- Subdivision:
- Ridge Scenic Hills #1 The
ADDITIONAL INFORMATION
This charming 3-bedroom, 2-bath home boasts 1527 sq ft of comfortable living space. Nestled on nearly a quarter-acre lot, this residence offers ample room to roam and play. Built in 2005, it blends modern amenities with timeless appeal. Step inside to discover a spacious layout featuring a cozy living area, a well-appointed kitchen perfect for culinary creations, and serene bedrooms for relaxation. Enjoy outdoor gatherings in the expansive backyard or unwind on the patio. Easy Access to I-35 and FM 78. Minutes away from Randolph AFB, Schlitterbahn Waterpark, San Marcos Outlets, Santiko Entertainment, EVO entertainment, HEB+, Walmart, restaurants, and shopping center highly and rated schools in the Schertz-Cibolo district Don't miss this opportunity, schedule your appointment today!
$544,990
3507 Potter Place Schertz, TX 78108
- Type:
- Single Family
- Sq.Ft.:
- 2,944
- Status:
- Active
- Beds:
- 5
- Lot size:
- 0.19 Acres
- Year built:
- 2024
- Baths:
- 4.00
- MLS#:
- 1770398
- Subdivision:
- HOMESTEAD
ADDITIONAL INFORMATION
Welcome to your dream home in the popular Homestead community! The Dean floorplan offers over 2,900 square feet of living space, providing ample room for everyone. With 5 bedrooms, including a convenient downstairs primary bedroom and a guest bedroom, along with 3 additional bedrooms upstairs, including an en suite, this home is designed with family living in mind. Step inside to discover high ceilings that create an airy atmosphere, while the spacious game room upstairs offers captivating views and endless entertainment possibilities. The primary bedroom boasts not one, but two closets, including one that spans the entire length of the room, providing plenty of storage space for all your needs. Outside, the family-friendly Texas-sized covered patio beckons you to enjoy outdoor gatherings and make memories with loved ones. Don't miss out on the opportunity to explore this beautifully designed home today! Schedule your visit now and experience the perfect blend of comfort and style.
$483,990
3256 Crosby Creek Schertz, TX 78108
- Type:
- Single Family
- Sq.Ft.:
- 2,541
- Status:
- Active
- Beds:
- 4
- Lot size:
- 0.18 Acres
- Year built:
- 2024
- Baths:
- 3.00
- MLS#:
- 1770392
- Subdivision:
- HOMESTEAD
ADDITIONAL INFORMATION
Come home to the amazing Homestead community and experience luxury living in the Callisburg floor plan! This beautiful home offers over 2,500 square feet of space that has been expertly designed for maximum utility. Enjoy 4 spacious bedrooms, 3 full bathrooms, a 2-car garage with a 5' extension for extra storage space, a guest suite, and a spacious primary bedroom with double closets. With elegant high ceilings in the entry hall and family room, this home exudes sophistication and style. The full-size study and additional pocket office provide the perfect spaces for working from home. A gourmet kitchen with granite countertops and exquisite lighting fixtures adds a touch of elegance and creates a perfect setting for entertaining guests. Wood flooring runs throughout the main living areas. Don't miss the opportunity to see this marvelous home for yourself - schedule your visit today!
$562,404
3515 Potter Place Schertz, TX 78108
- Type:
- Single Family
- Sq.Ft.:
- 2,895
- Status:
- Active
- Beds:
- 4
- Lot size:
- 0.25 Acres
- Year built:
- 2024
- Baths:
- 3.00
- MLS#:
- 1770390
- Subdivision:
- Homestead
ADDITIONAL INFORMATION
Located in the popular Homestead community, this Gallatin floor plan features a gorgeous upgraded brick exterior, giving it great curb appeal. A spacious living area with soaring ceilings opens to the chef's kitchen, which features built-in stainless appliances, a beautiful island, quartz countertops, a tiled backsplash, and 42-inch cabinetry. The primary suite is a true haven with an attached spa-inspired bathroom that includes a double sink vanity, a tiled walk-in shower, an oval soaking tub, and a huge walk-in closet. On the second floor, you will find a game room that's ideal for a game or movie night, two additional king-sized bedrooms, and a full bathroom. Enjoy entertaining on the covered back patio. A mud room, conveniently located through the entry from the home's 2-car garage, rounds out this perfect home. Don't miss your opportunity to call this home your own - schedule an appointment today!
$364,500
233 RIDGE BLUFF Cibolo, TX 78108
- Type:
- Single Family
- Sq.Ft.:
- 3,166
- Status:
- Active
- Beds:
- 5
- Lot size:
- 0.16 Acres
- Year built:
- 2014
- Baths:
- 3.00
- MLS#:
- 1769773
- Subdivision:
- THE HEIGHTS OF CIBOLO
ADDITIONAL INFORMATION
This is a show stopper of a home! A perfect floor plan with first floor bedroom and full bathroom! Huge gourmet kitchen with a butlers pantry that opens up into the family room and looks into the gorgeous covered patio and private backyard. As soon as you enter you are welcomed by a grand staircase with decorator colors. This home has 5 full bedrooms that is perfect for a growing family or even someone that works from home...the multiple living areas/flex rooms just give the new owners so many options. This home is ready for her new owners!
$479,800
337 GLENWOOD RANCH Cibolo, TX 78108
- Type:
- Single Family
- Sq.Ft.:
- 2,475
- Status:
- Active
- Beds:
- 4
- Lot size:
- 0.16 Acres
- Year built:
- 2024
- Baths:
- 4.00
- MLS#:
- 1768630
- Subdivision:
- BUFFALO CROSSING
ADDITIONAL INFORMATION
MOVE IN READY!! Two-story home features 4 bedrooms, 3.5 baths, study, game room, and a 3-car garage. Master suite downstairs boasts Texas-sized walk-in shower, and a large walk-through closet to utility. Secondary bedrooms, two baths and game room upstairs.
$365,000
3600 Chestnut Ct Cibolo, TX 78108
- Type:
- Single Family
- Sq.Ft.:
- 2,359
- Status:
- Active
- Beds:
- 3
- Lot size:
- 0.17 Acres
- Year built:
- 1995
- Baths:
- 3.00
- MLS#:
- 1763584
- Subdivision:
- Scenic Hills
ADDITIONAL INFORMATION
Arguably one of the best homes in this beautifully maintained, active 55+ community! Cul-de-sac lot on the most secluded street in the area, with LOTS of green space to enjoy. With neutral paint, updated cabinetry, granite countertops and Plantation Shutters throughout, this home is move-in ready. And all the floors are wood and ceramic tile. You'll have plenty of room to host friends and family with a formal dining and living area, large eat-in kitchen, and spacious family room with a fireplace. You will also enjoy the relaxing Florida room, and the added outdoor patio. The oversized garage has its very own golf cart entrance, and all of the cabinetry conveys. HOA fee includes 24 hour guarded entrance, lawn care with sprinkler system, and a 13,000 sq ft lodge that hosts a great variety of community activities. Get a glimpse of all the amenities included by visiting Scenic Hills TX . com. Live your best years in this beautiful home, with new friends and fun just waiting for your arrival!
$299,900
2653 WAR ADMIRAL Schertz, TX 78108
- Type:
- Single Family
- Sq.Ft.:
- 2,147
- Status:
- Active
- Beds:
- 3
- Lot size:
- 0.15 Acres
- Year built:
- 2008
- Baths:
- 3.00
- MLS#:
- 1767915
- Subdivision:
- BELMONT PARK
ADDITIONAL INFORMATION
Come see this stunning 3-bedroom, 2.5-bathroom residence nestled on a corner lot adjacent to a serene greenbelt, boasting an array of upgrades! Step inside to discover a versatile room at the entry, ideal for an office, exercise space, or formal dining. The spacious living room features a custom fireplace and seamlessly flows into the breakfast area and kitchen. Upstairs awaits a generously sized gameroom/family room, along with three bedrooms and two full bathrooms. Luxury vinyl flooring graces all common areas, while plush carpeting enhances the comfort of the bedrooms. Located in Belmont Park, residents enjoy access to a community pool, a 3/4 mile paved walking trail, two parks, and the convenience of being adjacent to Sippel Elementary School.
$285,996
4004 CYPRESS CT Schertz, TX 78108
- Type:
- Single Family
- Sq.Ft.:
- 1,840
- Status:
- Active
- Beds:
- 2
- Lot size:
- 0.01 Acres
- Year built:
- 1984
- Baths:
- 2.00
- MLS#:
- 1767083
- Subdivision:
- SCENIC HILLS
ADDITIONAL INFORMATION
IMMACULATE 2 BEDROOM AND 1.5 BATH HOME is located in the highly-coveted,55 + retirement community: Scenic Hills Subdivision. This home has a newly renovated bathrooms, updated kitchen with luxury appliances, walk-in pantry and a large walk-in closet, porcelain tile flooring also luxury vinyl floors, freshly repainted interior with crown molding, fully insulated attic with storage space. THIS LOVELY HOME IS WAITING FOR YOU.
$365,000
505 CACTUS FLOWER Cibolo, TX 78108
- Type:
- Single Family
- Sq.Ft.:
- 1,980
- Status:
- Active
- Beds:
- 4
- Lot size:
- 0.18 Acres
- Year built:
- 2022
- Baths:
- 2.00
- MLS#:
- 1766414
- Subdivision:
- SADDLE CREEK RANCH
ADDITIONAL INFORMATION
Experience the epitome of modern living in this exquisite 1,980 sqft 4-bedroom, 2-bathroom home. Boasting an open floor concept, the spacious layout seamlessly connects the living, dining, and kitchen areas, perfect for both entertaining and everyday living.Retreat to the beautiful master bedroom, featuring high ceilings and a luxurious en suite bathroom. Pamper yourself in the lavish shower and unwind, creating your own private oasis.With its thoughtful design and premium finishes throughout, this home offers the perfect blend of sophistication and comfort. Don't miss the opportunity to make it yours!
$370,000
509 Cactus Flower Cibolo, TX 78108
- Type:
- Single Family
- Sq.Ft.:
- 2,694
- Status:
- Active
- Beds:
- 3
- Lot size:
- 0.29 Acres
- Year built:
- 2022
- Baths:
- 4.00
- MLS#:
- 1763865
- Subdivision:
- SADDLE CREEK RANCH
ADDITIONAL INFORMATION
Welcome to your dream home in the heart of Cibolo, Texas! This stunning two-story stucco residence is the epitome of luxury and comfort, offering everything you've been searching for in your next home. As you step inside, you'll be greeted by a spacious living room and dining area, perfect for entertaining guests or enjoying quality family time. The open floor plan creates an inviting atmosphere, flooded with natural light that enhances the beauty of the space. The primary bedroom is a true retreat, boasting not one but two walk-in closets, providing ample storage space for all your belongings. The primary bathroom is an oasis of relaxation, featuring separate vanities for convenience and a walk-in shower area that exudes modern elegance. One of the standout features of this home is its oversized laundry room, making household chores a breeze, and a large two-car garage that offers plenty of room for parking and additional storage. Heading upstairs, you'll discover two more generously sized bedrooms, each with its own private bathroom, ensuring that everyone in the family has their own space and privacy. But the allure of this home doesn't stop indoors. Outside, you'll find a covered patio area in the backyard, perfect for enjoying the beautiful Texas weather year-round. Whether you're sipping your morning coffee or hosting a barbecue with friends, this outdoor space is sure to become a cherished part of your daily life. Located in the charming city of Cibolo, you'll have easy access to all the amenities this vibrant community has to offer, from top-rated schools to parks, shopping, and dining options. Plus, with convenient access to major highways, you're just a short drive away from the cultural attractions and employment centers of San Antonio, New Braunfels, San Marcos, and Austin. Don't miss your opportunity to make this exquisite stucco home your own. Schedule a viewing today and experience the perfect blend of comfort, style, and convenience in the heart of Cibolo, Texas. Your dream home awaits!
$359,000
221 Nomad Cibolo, TX 78108
Open House:
Saturday, 11/23 8:00-10:30PM
- Type:
- Single Family
- Sq.Ft.:
- 2,654
- Status:
- Active
- Beds:
- 5
- Lot size:
- 0.14 Acres
- Year built:
- 2007
- Baths:
- 3.00
- MLS#:
- 1763738
- Subdivision:
- BUFFALO CROSSING
ADDITIONAL INFORMATION
*OPEN HOUSE SATURDAY, 11/23/24 & SUNDAY, 11/24/24 2PM-5:00PM*ASSUMABLE VA LOAN @ 3.25. **Your Beautiful Dream Home awaits you in the wonderful Buffalo Crossing neighborhood in Cibolo, Texas! Mature Trees will greet you as you enter the grounds of this charming home! The living room is a spacious layout with abundant natural light streaming through the windows, creating an inviting atmosphere for gatherings and relaxation. The heart of the home lies in the large and functional kitchen, with a generous island perfect for entertaining. At the end of a hard day, you can relax in your spacious first floor primary suite to watch you favorite late night comedy! This home offers a Perfect size backyard for a cookout or simply relaxing with family and friends on your covered patio! Plenty of room to host your out of town guests in any of the FOUR additional spacious bedrooms upstairs! Home has 2 AC units and 2 Hot Water heaters for your comfort. The neighborhood Park is just a short walk away and the Neighborhood offers a swimming pool, walking trails and bike trails. Conveniently located near Randolph AFB, Local shopping, and entertainment! You need not look any further. Schedule a showing Today!!!!
$395,000
426 SORENSTAM WAY Cibolo, TX 78108
- Type:
- Single Family
- Sq.Ft.:
- 2,998
- Status:
- Active
- Beds:
- 5
- Lot size:
- 0.17 Acres
- Year built:
- 2007
- Baths:
- 3.00
- MLS#:
- 1763061
- Subdivision:
- BENTWOOD RANCH
ADDITIONAL INFORMATION
Experience the perfect blend of comfort and convenience in this spacious 5-bed, 3-bath home with an impressive 2,998 square feet of living space! Energy efficiency is at the heart of this property, boasting solar panels that contribute to lower electricity bills and a more sustainable lifestyle. Beat the heat with peace of mind, because we've got you covered with 2 newly replaced A/C air handlers! Step inside and feel the warmth of the cozy fireplace, an ideal gathering spot for family and friends. With highly rated schools in the vicinity, this home is a top choice for families who prioritize education. Entertain guests or enjoy quiet evenings on the extended back patio with a hot tub that offers a private retreat for relaxation and soaking away the stresses of the day. Recent updates include new, sleek flooring in the living room and sitting area, creating an inviting atmosphere. The kitchen is a chef's delight, featuring recently updated appliances that make cooking both enjoyable and efficient. Situated as a 2-story home, this property provides ample space for everyone. Ready to make this house your forever home? Schedule your tour and take the first step into the life you've been dreaming of.
$264,990
3916 WHISPER RDG Schertz, TX 78108
- Type:
- Single Family
- Sq.Ft.:
- 1,801
- Status:
- Active
- Beds:
- 4
- Lot size:
- 0.13 Acres
- Year built:
- 2009
- Baths:
- 2.00
- MLS#:
- 1762704
- Subdivision:
- WHISPER RIDGE
ADDITIONAL INFORMATION
Welcome to this stunning property; this exquisite 4-bedroom, 2-bath house located in the coveted Steele High School zone within the SCUCISD. Step inside this modern abode and you'll be greeted by an open floor plan that is perfect for hosting friends and family gatherings. The spacious kitchen is a chef's dream, complete with top-of-the-line appliances, and ample counter space including an island for preparing delicious meals while mingling with guests. The highlight of the living room is a charming fireplace, ideal for cozying up during winter evenings with a warm cup of cocoa or hosting intimate gatherings. The natural light flooding through the windows accentuates the warmth and welcoming atmosphere of the space. With four bedrooms, there's plenty of room for personalization and creating individual sanctuaries within this stylish home. Imagine unwinding in the master bedroom after a long day, feeling the stresses of the outside world melt away in your private haven. Living in the Steele High School zone means access to top-tier education and a vibrant community that values excellence in academics and extracurricular activities. This house isn't just a home; it's a lifestyle upgrade that offers both comfort and convenience. Your next home perfectly blends style, functionality, and a prime location to create the ultimate dream home in SCUCISD's sought-after neighborhood.
$463,780
307 Trojan Creek Cibolo, TX 78108
- Type:
- Single Family
- Sq.Ft.:
- 2,352
- Status:
- Active
- Beds:
- 4
- Lot size:
- 0.13 Acres
- Year built:
- 2024
- Baths:
- 3.00
- MLS#:
- 1761659
- Subdivision:
- Steele Creek
ADDITIONAL INFORMATION
The Stonewall is a two-story, 2352 square foot, 4 bedroom, 2.5 bathroom layout that is designed to provide a spacious, comfortable living space for any family. The first floor offers a grand entry with high ceilings. The entry leads to a formal dining room and hallway connecting to a powder bath and utility room. The large eat-in kitchen includes beautiful granite countertops, stainless steel appliances, white cabinets per plan, and an oversized kitchen island. A cozy breakfast nook extends to a covered outdoor patio (per plan), perfect for outdoor dining. The second floor includes a spacious game room, a full bath, and three secondary bedrooms. You'll enjoy added security in your new home with our Home is Connected features. Using one central hub that talks to all the devices in your home, you can control the lights, thermostat and locks, all from your cellular device. Additional features include tall 9-foot ceilings, 2-inch faux wood blinds throughout the home, pre-plumb for water softener loop, full yard irrigation, Radiant Barrier Roof decking, 3 car garage per plan, and more!

 |
| This information is provided by the Central Texas Multiple Listing Service, Inc., and is deemed to be reliable but is not guaranteed. IDX information is provided exclusively for consumers’ personal, non-commercial use, that it may not be used for any purpose other than to identify prospective properties consumers may be interested in purchasing. Copyright 2024 Four Rivers Association of Realtors/Central Texas MLS. All rights reserved. |

Listings courtesy of ACTRIS MLS as distributed by MLS GRID, based on information submitted to the MLS GRID as of {{last updated}}.. All data is obtained from various sources and may not have been verified by broker or MLS GRID. Supplied Open House Information is subject to change without notice. All information should be independently reviewed and verified for accuracy. Properties may or may not be listed by the office/agent presenting the information. The Digital Millennium Copyright Act of 1998, 17 U.S.C. § 512 (the “DMCA”) provides recourse for copyright owners who believe that material appearing on the Internet infringes their rights under U.S. copyright law. If you believe in good faith that any content or material made available in connection with our website or services infringes your copyright, you (or your agent) may send us a notice requesting that the content or material be removed, or access to it blocked. Notices must be sent in writing by email to [email protected]. The DMCA requires that your notice of alleged copyright infringement include the following information: (1) description of the copyrighted work that is the subject of claimed infringement; (2) description of the alleged infringing content and information sufficient to permit us to locate the content; (3) contact information for you, including your address, telephone number and email address; (4) a statement by you that you have a good faith belief that the content in the manner complained of is not authorized by the copyright owner, or its agent, or by the operation of any law; (5) a statement by you, signed under penalty of perjury, that the information in the notification is accurate and that you have the authority to enforce the copyrights that are claimed to be infringed; and (6) a physical or electronic signature of the copyright owner or a person authorized to act on the copyright owner’s behalf. Failure to include all of the above information may result in the delay of the processing of your complaint.
Cibolo Real Estate
The median home value in Cibolo, TX is $339,400. This is higher than the county median home value of $321,100. The national median home value is $338,100. The average price of homes sold in Cibolo, TX is $339,400. Approximately 80.22% of Cibolo homes are owned, compared to 13.7% rented, while 6.09% are vacant. Cibolo real estate listings include condos, townhomes, and single family homes for sale. Commercial properties are also available. If you see a property you’re interested in, contact a Cibolo real estate agent to arrange a tour today!
Cibolo, Texas 78108 has a population of 31,489. Cibolo 78108 is more family-centric than the surrounding county with 42.25% of the households containing married families with children. The county average for households married with children is 34.89%.
The median household income in Cibolo, Texas 78108 is $106,654. The median household income for the surrounding county is $80,047 compared to the national median of $69,021. The median age of people living in Cibolo 78108 is 34.4 years.
Cibolo Weather
The average high temperature in July is 93.8 degrees, with an average low temperature in January of 39.5 degrees. The average rainfall is approximately 33.7 inches per year, with 0.3 inches of snow per year.
