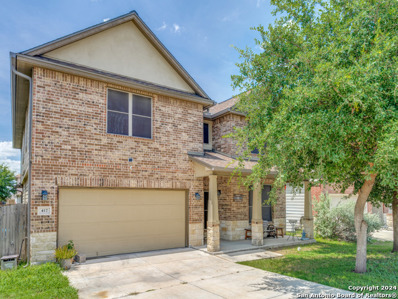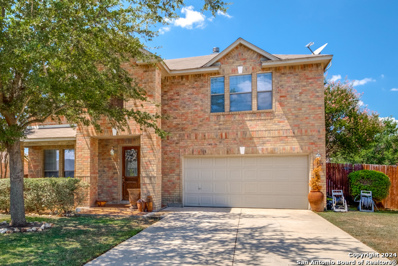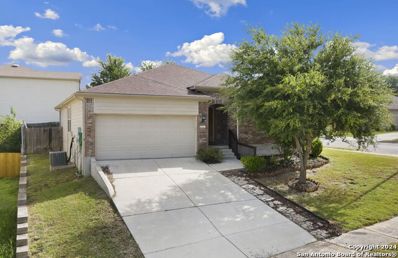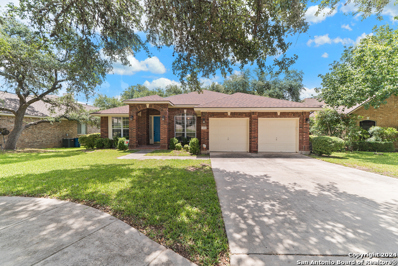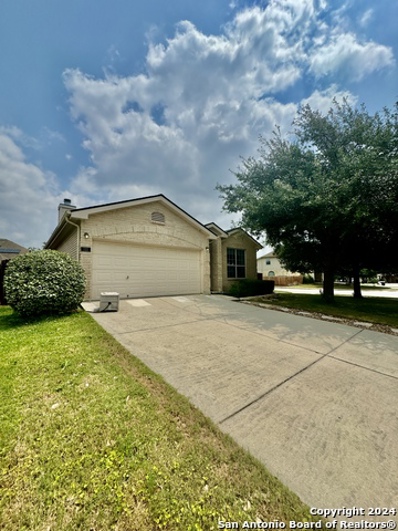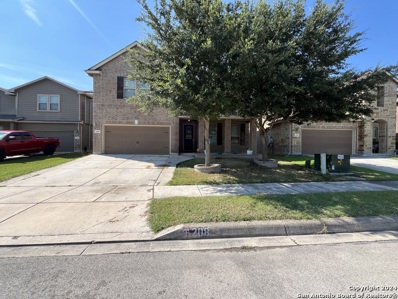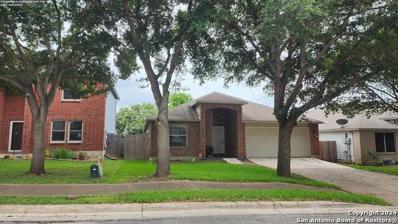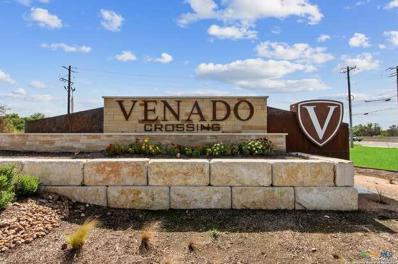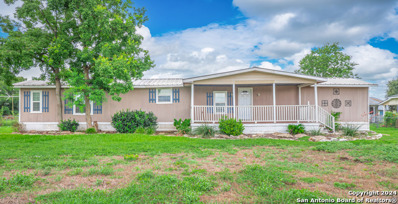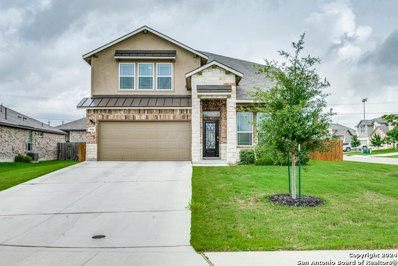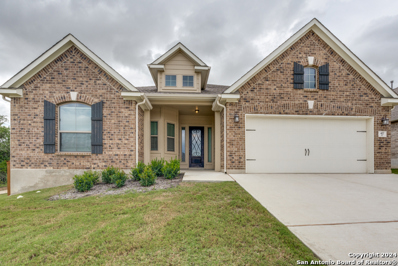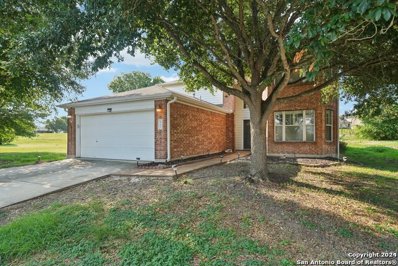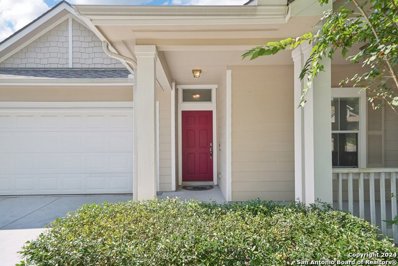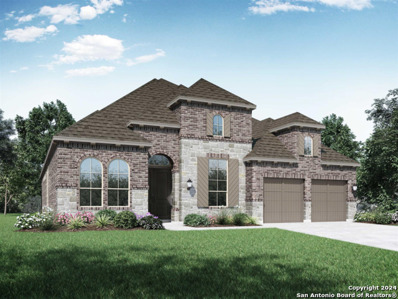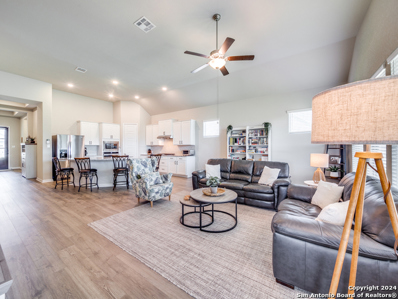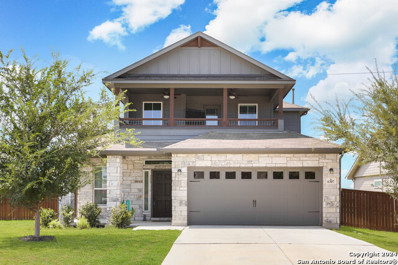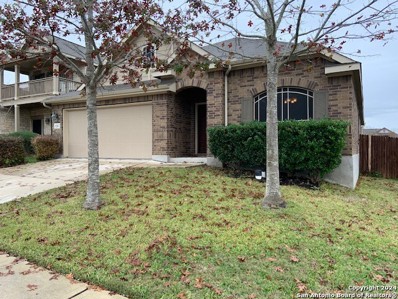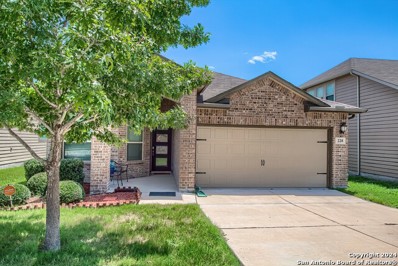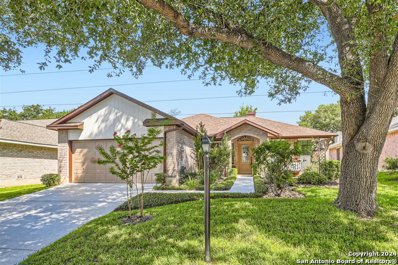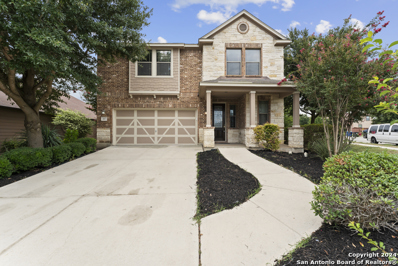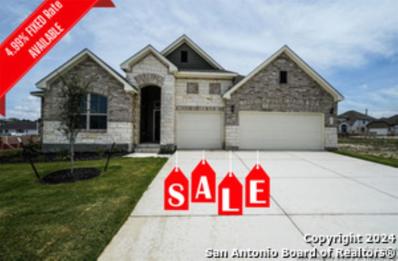Cibolo TX Homes for Sale
$375,000
417 Wildcat Run Cibolo, TX 78108
- Type:
- Single Family
- Sq.Ft.:
- 3,112
- Status:
- Active
- Beds:
- 5
- Lot size:
- 0.14 Acres
- Year built:
- 2013
- Baths:
- 4.00
- MLS#:
- 1798445
- Subdivision:
- Saddle Creek Ranch
ADDITIONAL INFORMATION
Welcome to your dream home! This stunning 3,112 sq ft, 5-bedroom, 3.5-bathroom residence offers a perfect blend of comfort, style, and functionality. As you enter, you'll be greeted by a spacious and airy foyer that leads to a beautifully appointed study-ideal for remote work or quiet reading. Look up to the beautiful balcony with wrought iron accents or walk through the dedicated dining room area and into the gourmet kitchen with spacious granite counter tops and ample cabinetry. Or choose the wide hallway that leads from the front door to the expansive open-concept living area featuring cathedral sky high ceilings of ~20 feet! Cozy up to the fireplace or bask in the sunshine from several large windows to the backyard. This unique floor plan provides so many living spaces and is perfect for entertaining and gatherings. On the main level you will also find the luxurious master suite complete with a spa-like en-suite bathroom; which features a dedicated vanity space, L shaped countertops with separate sinks. plenty of counter space, a large garden tub, independent shower and a spacious walk-in closet! Upstairs, you'll find 4 more generously sized bedrooms, 2 more full bathrooms, an open loft area which doubles the living room space, as well as a cozy media room, perfect for movie nights or watching your favorite sports. The highlight of this home is the outdoor living and the inviting covered porch, providing a perfect spot for relaxing evenings and gatherings year-round. Show your new community your personal style with your own controllable built-in trim lights all around the front of the house! You'll be ready for game day and all the holidays with unique color combinations in just the push of a button. Situated in a desirable neighborhood with excellent amenities such as a community pool, playground and park area, basketball courts and trails. This location affords convenient access to local schools with plenty of choices in the nearby charter schools, shopping, restaurants and more, this home truly has it all. Don't miss the opportunity to make this exceptional property yours!
$330,000
209 SPRINGTREE PKWY Cibolo, TX 78108
- Type:
- Single Family
- Sq.Ft.:
- 3,472
- Status:
- Active
- Beds:
- 4
- Lot size:
- 0.18 Acres
- Year built:
- 2006
- Baths:
- 3.00
- MLS#:
- 1798403
- Subdivision:
- SPRINGTREE
ADDITIONAL INFORMATION
Priced to Sell!!! This immaculate 4-bedroom, 2.5-bathroom home is situated in the desirable Springtree community of Cibolo, offering a superb blend of modern living and suburban charm. Step into a spacious open-concept living area flooded with natural light, featuring high ceilings, elegant archways, and designer finishes. Located less than 1 mile from EVO & Santiko entertainment centers and conveniently near the Randolph AFB. Schedule a showing soon!
$260,000
3700 Greenridge Schertz, TX 78108
- Type:
- Single Family
- Sq.Ft.:
- 1,548
- Status:
- Active
- Beds:
- 3
- Lot size:
- 0.18 Acres
- Year built:
- 2010
- Baths:
- 2.00
- MLS#:
- 1798069
- Subdivision:
- FAIRHAVEN
ADDITIONAL INFORMATION
Fall in love with this remarkable single story home in the highly desired community of Fairhaven. Perched on a rare oversized corner lot, the expansive backyard space and recent large covered patio is ideal for outdoor entertainment and activities. Don't forget to take in the gorgeous view from the front entry and back deck. This exceptional floorplan boasts open living areas and split bedrooms for added privacy. Spacious gourmet kitchen outfitted with granite countertops, tile backsplash and abundant cabinet and counter space. Two separate eating areas. Primary suite offers a dual sink vanity, soaker tub and separate standing shower. Beautiful engineered wood flooring and ceramic tile through main areas. Brand new roof, water heater and interior paint. Great location in the highly acclaimed SCUCISD school district. Near I-35, easy commute to New Braunfels, San Antonio, Randolph AFB & Ft Sam. Neighborhood features a community pool and park/playground that is walking distance from the house.
$349,900
204 Autumn Fall Cibolo, TX 78108
- Type:
- Single Family
- Sq.Ft.:
- 2,261
- Status:
- Active
- Beds:
- 3
- Lot size:
- 0.24 Acres
- Year built:
- 1996
- Baths:
- 2.00
- MLS#:
- 1797577
- Subdivision:
- Deer Creek
ADDITIONAL INFORMATION
Beautiful Single Story Home located in the heart of the Schertz/Cibolo Community ! ROOF, OUTSIDE A/C UNIT AND WATER SOFTENER REPLACED IN 2022, WATER HEATER REPLACED IN 2020, REMODELED KITCHEN WITH SOLID WOOD CABINETS AND QUARTZ COUNTERTOPS IN 2021, TREES CUT BACK AND TRIMMED 2024 ! Open Floor Plan with Wood and Ceramic Tile Flooring, Formal Dining, and Study , Covered Patio/Deck, Mature Trees, Great Landscape and lots of Backyard PRIVACY! THIS HOUSE HAS SO MUCH TO OFFER!! Popular SCUCISD School District, Quick Access to I-35, FM 78 and Loop 1604.
$293,000
702 SECRETARIAT DR Schertz, TX 78108
- Type:
- Single Family
- Sq.Ft.:
- 1,638
- Status:
- Active
- Beds:
- 3
- Lot size:
- 0.18 Acres
- Year built:
- 2005
- Baths:
- 2.00
- MLS#:
- 1796478
- Subdivision:
- BELMONT PARK
ADDITIONAL INFORMATION
Imagine yourself in this charming 3-bedroom home located in Belmont Park. This move-in ready house has been meticulously maintained and sits on a desirable corner lot, just a short walk from the community pool and playground-perfect for your family. The home features a split master suite with a spacious bathroom, with a soaking tub, dual vanities, and a walk-in closet. Enjoy summer BBQs on the cozy back patio, overlooking a large backyard with fruit trees. The house also comes with newly installed roofs and appliances, all under warranty, and includes an automated sprinkler system. Conveniently located near I-35 for easy commuting. Don't miss your chance to see this wonderful home!
$404,000
208 Golden Vista Cibolo, TX 78108
- Type:
- Single Family
- Sq.Ft.:
- 2,875
- Status:
- Active
- Beds:
- 4
- Lot size:
- 0.13 Acres
- Year built:
- 2012
- Baths:
- 3.00
- MLS#:
- 1796470
- Subdivision:
- CIBOLO VISTA
ADDITIONAL INFORMATION
Welcome to this stunning 4-bedroom, 2.5-bathroom home situated in the desirable Cibolo Vista community. Conveniently located just minutes from Steele High School, with easy access to New Braunfels, Canyon Lake, and The Forum Shopping Center, this energy-efficient residence offers both comfort and convenience. The main floor features a spacious study, a formal dining area, and a master bedroom for your convenience. Upstairs, you'll find ample space for entertaining, including three additional bedrooms, a media room, and a cozy living room.
$279,000
337 CATTLE RUN Cibolo, TX 78108
- Type:
- Single Family
- Sq.Ft.:
- 2,086
- Status:
- Active
- Beds:
- 3
- Lot size:
- 0.13 Acres
- Year built:
- 2005
- Baths:
- 3.00
- MLS#:
- 1796417
- Subdivision:
- Cibolo Valley Ranch
ADDITIONAL INFORMATION
$285,000
3430 Whisper Haven Schertz, TX 78108
- Type:
- Single Family
- Sq.Ft.:
- 2,011
- Status:
- Active
- Beds:
- 4
- Lot size:
- 0.1 Acres
- Year built:
- 2003
- Baths:
- 2.00
- MLS#:
- 1796224
- Subdivision:
- WHISPER MEADOW
ADDITIONAL INFORMATION
Great opportunity to get a one story 4 bdrm home w/split bdrm plan. No carpet! Ceramic and laminate floors. Entry hallway with high ceiling and window to give you light. Open floorplan. LR w/CF and DR w/chandelier has a high ceiling. Large inset in LR wall for an entertainment center. KT/BK opens to screened porch with ceiling fan! Master has 2 closets: walk-in off bath area and separate closet in bdrm! Mbath has separate glass shower and garden tub, double vanity, toilet room w/door for privacy. All bdrms w/CF's. Sprinkler system front, back and right of house. Water softener in laundry room! Front yard is shaded by a huge shade tree that blocks the evening sun. Back yard has shade trees for added privacy.
- Type:
- Single Family
- Sq.Ft.:
- 2,982
- Status:
- Active
- Beds:
- 4
- Lot size:
- 0.18 Acres
- Year built:
- 2024
- Baths:
- 4.00
- MLS#:
- 551394
ADDITIONAL INFORMATION
MLS 551394 - Built by Highland Homes - Ready Now! ~ The Cambridge plan is coming soon! Brick on 3 sides, tall ceilings, dramatic curving staircase and huge covered patio are some of the show-stopping features in this home. Primary plus secondary bedroom on the first floor plus and entertainment room also located on the first floor. Upstairs has a Gameroom with metal balusters, 2 secondary bedrooms and 2 full baths. Kitchen has double ovens, white kitchen cabinets with contrasting island, stainless steel single bowl undermount sink. Full sod and irrigation with control panel included. Garage door openers included. 8' garage door height!
$345,000
308 Country Mill Cibolo, TX 78108
- Type:
- Single Family
- Sq.Ft.:
- 2,050
- Status:
- Active
- Beds:
- 3
- Lot size:
- 0.11 Acres
- Year built:
- 2019
- Baths:
- 2.00
- MLS#:
- 1796120
- Subdivision:
- SARATOGA
ADDITIONAL INFORMATION
MOTIVATED SELLERS. Awesome one story, three bedroom, two bath greenbelt home with a study!! This home boasts high ceilings, a wide open floorplan for entertaining family and friends, a fantastic kitchen with a large island/breakfast bar, tons of counter space and gas cooking, stylish low maintenance luxury vinyl plank floors in all the living areas, a huge primary suite, a beautiful double vanity primary bathroom with a garden tub and separate shower, an oversized primary closet, a high-end water softener and much more. The park and pool are located behind the home for easy access. Plus, there are nice views from the front and back patio. The community is located in a great school district and is near dining, shopping and entertainment. It is also just over 2 miles from IH-35. Come see this Gem today:)
$282,000
3804 GREENRIDGE Cibolo, TX 78108
- Type:
- Single Family
- Sq.Ft.:
- 1,553
- Status:
- Active
- Beds:
- 3
- Lot size:
- 0.21 Acres
- Year built:
- 1986
- Baths:
- 2.00
- MLS#:
- 1795970
- Subdivision:
- SCENIC HILLS
ADDITIONAL INFORMATION
55+ Active community. 24/7 guarded gate. 1 person living in the home must be 55 or older. Peaceful and quiet neighborhood with many activities and socials. Foundation has been completely repaired and all sewer plumbing has been replaced, both with transferrable warranties. All closets are walk in. His and Hers closets in master. 394 sq ft concrete covered patio. Amenities include, large lodge with ballroom, billiard room, craft room, very large exercise room, poker room, card room, swimming pool, hot tub and library. 1 RV storage space provided for each home. Sprinkler system owned and maintained by HOA to include water used for sprinklers. Yards mowed, weed eated and blown included in the HOA dues.
$250,000
137 VALLEY MEADOW Cibolo, TX 78108
- Type:
- Single Family
- Sq.Ft.:
- 1,186
- Status:
- Active
- Beds:
- 3
- Lot size:
- 0.51 Acres
- Year built:
- 2013
- Baths:
- 2.00
- MLS#:
- 1795861
- Subdivision:
- MEADOW VIEW ESTATES MHP
ADDITIONAL INFORMATION
Welcome to this 1-story home that is situated on a generous 0.505-acre lot. This 1186 living sq ft home is an opportunity for families or anyone who enjoys ample outdoor space. Featuring 3 bedrooms and 2 bathrooms and a kitchen/dining combo. Recent improvements such as new appliances and a water purification system enhance the overall functionality. Step outside to enjoy the covered wooden patio-a perfect spot for morning coffee or evening relaxation. The huge backyard is thoroughly enclosed by a chain-link and stone fence, offering both security and aesthetic appeal. You'll also find a shed for additional storage, perfect for your outdoor gear and gardening tools.
$450,000
516 AMBER CREEK Cibolo, TX 78108
- Type:
- Single Family
- Sq.Ft.:
- 2,859
- Status:
- Active
- Beds:
- 5
- Lot size:
- 0.23 Acres
- Year built:
- 2021
- Baths:
- 4.00
- MLS#:
- 1795746
- Subdivision:
- STEELE CREEK UNIT 1
ADDITIONAL INFORMATION
Come check out this gorgeous home in the amazing new Steele Creek community of Cibolo. This Salerno floorplan has 2 stories and offers 5 bedrooms, 3.5 bathrooms, and a dedicated office within its 2,859 square feet. Ideal for those seeking ample living space, the home provides comfort and versatility with its well-designed layout. As you enter the home, you're greeted with 9-foot-high ceilings and a study with French glass doors off to the right. Continue down the foyer to an open-concept floor plan lined with upgraded luxury vinyl plank with large eat-in kitchen that includes an expansive island with granite countertops, gas cooking, sleek Stainless-Steel appliances, and a charming breakfast nook/dining room that extends to a covered back patio. The kitchen flows into a very large living room, perfect for entertaining! Just off the living room, you'll find a utility room and half bath for convenient accessibility. A private hallway off the living area leads to the primary bedroom that features a spacious ensuite including walk-in shower with separate tub, double vanities, and walk-in closet. The second floor offers a large game room at the top of the stairs. Four secondary bedrooms with 2 Jack and Jill bathrooms are located just off the game room. The star of the show is the the outdoor yard space, as the home sits on an extra-large corner lot of 0.23 acre, perfect for outdoor activities and relaxation while the full yard irrigation system ensures easy maintenance of landscaping. In this DR Horton home, you'll enjoy added security with their Home is Connected features. Using one central hub that talks to all the devices in your home, you can control the lights, thermostat and locks, all from your cellular device. Steele Creek's amenity center includes an exercise room, resort style pool, playground, splash pad, sports court and community room. This property is conveniently located directly behind Steele High School and just minutes from HEB, the fast-growing Shops at Cibolo Bend retail development, and Randolph Air Force Base! This one won't last so schedule your showing today! Refrigerator and water softener system convey.
$467,000
417 Foxtail Vly Cibolo, TX 78108
- Type:
- Single Family
- Sq.Ft.:
- 2,312
- Status:
- Active
- Beds:
- 3
- Lot size:
- 0.18 Acres
- Year built:
- 2021
- Baths:
- 2.00
- MLS#:
- 1795721
- Subdivision:
- FOXBROOK
ADDITIONAL INFORMATION
Unlock your dream home today with $7,000 in closing cost from seller! This stunning, spacious 3-bedroom home that includes a study, a separate dining room, 2 baths, and a paid water softener. Nestled in a prime location in Cibolo TX, this move-in ready gem is perfect for creating lifelong memories with your family and friends. The open floor plan seamlessly connects the stylish island kitchen to an expansive living area for both relaxation or entertaining. Step outside to your private backyard with direct access to a green belt and jogging trails-perfect for enjoying the tranquility and beauty of nature or enjoying a walk on the jogging trails right at your doorstep. The community amenities include a swimming pool, a fun-filled playground and jogging trails. You'll love the warm sense of community and the convenience of being located 20 minutes from Randolph Air Force Base, shopping centers, movie theaters, nature & wildlife areas in nearby towns, and restaurants. Don't miss out on this incredible opportunity to make this house your new home!
$269,900
5701 CROOKED STICK Cibolo, TX 78108
- Type:
- Single Family
- Sq.Ft.:
- 2,692
- Status:
- Active
- Beds:
- 4
- Lot size:
- 0.29 Acres
- Year built:
- 2004
- Baths:
- 2.00
- MLS#:
- 1795581
- Subdivision:
- FAIRWAYS AT SCENIC HILLS
ADDITIONAL INFORMATION
**Seller Offering Concession for Flooring** Welcome to 5701 Crooked Stick, a promising canvas awaiting your personal touch in the coveted Fairways at Scenic Hills community of Cibolo, TX. Nestled on a cul-de-sac with a serene greenbelt backdrop and no rear neighbors, this 2692 sqft home offers both tranquility and potential. Upon entry, you are greeted by a grand two-story foyer that floods the home with beautiful natural light, setting a welcoming tone from the moment you step inside. The main level features a spacious primary bedroom with the convenience of a walk-in closet that could easily connect to the adjacent laundry room, ensuring practicality and ease of living. Entertain effortlessly in the two separate dining areas, including a formal dining space that could alternatively serve as a home office, catering to your evolving lifestyle needs. Upstairs, discover three additional secondary bedrooms alongside a generously sized loft area, complemented by ample closet space throughout. Recent upgrades enhance the home's appeal, including newer light fixtures, updated luxury vinyl plank flooring on the main level, and real wood blind shutters in key areas like the living room, breakfast nook, and formal dining. Convenience is paramount with easy access to Interstate 35 just two minutes away, ensuring seamless commuting and travel options. Enjoy proximity to local amenities with HEB Plus and the Santikos entertainment complex a mere 8-minute drive, while The Forum shopping center and Costco are within 10 minutes. Military personnel will appreciate the 25-minute commute to Randolph Air Force Base. Benefiting from a favorable 1.859% tax rate, this residence presents a rare opportunity to maximize your budget while transforming a well-located property into your dream home. Embrace the chance to customize and create in a prime location where every convenience awaits. Schedule your showing of 5701 Crooked Stick today and imagine the possibilities of making it your own.
$325,000
115 BROOK STONE Cibolo, TX 78108
- Type:
- Single Family
- Sq.Ft.:
- 2,028
- Status:
- Active
- Beds:
- 4
- Lot size:
- 0.17 Acres
- Year built:
- 2005
- Baths:
- 2.00
- MLS#:
- 1795017
- Subdivision:
- CHARLESTON PARKE
ADDITIONAL INFORMATION
Incredible opportunity, home was professionally appraised for $330,000 in February 2024, BEFORE updates were made. Now priced below that value, plus it now has brand new never lived in Luxury Vinyl Plank Floors, new bedroom carpet, shiny new stainless steel appliances, brand new Granite countertops and white cabinets. If you are looking for an open floorplan with high ceilings and natural light, plus a large, functional kitchen with great storage throughout, you have to see this one! The primary bedroom offers an en suite bath with a glass shower, soaking tub, double sinks, and a truly oversized walk-on closet. 3 secondary bedrooms are tucked away separately for privacy, plus a laundry closet with Washer & Dryer included! Quiet and shaded fenced backyard offer a covered patio and separate covered pergola. Outdoor Storage shed and sprinklers and recent Roof offer convenience and value. Situated perfectly, this home is on a quiet street one block from the private Charleston Park community park and splash pad and surrounded by other beautiful area parks, excellent restaurants, and a movie theater. Just minutes from top area schools including Legacy Traditional School - Cibolo and Dobie High School, and convenient shopping, making it an ideal location.
$718,000
457 Westmont Cibolo, TX 78108
- Type:
- Single Family
- Sq.Ft.:
- 2,939
- Status:
- Active
- Beds:
- 4
- Lot size:
- 0.25 Acres
- Year built:
- 2024
- Baths:
- 4.00
- MLS#:
- 1794986
- Subdivision:
- Mesa Western
ADDITIONAL INFORMATION
MLS# 1794986 - Built by Highland Homes - CONST. COMPLETED Nov 12 ~ 1 story home with 2939 sf. 4 bdrms, 3.5 baths, study, entertainment room, extended covered patio, 3 car tandem garage. 4 side masonry.
$482,000
509 CAVAN Cibolo, TX 78108
- Type:
- Single Family
- Sq.Ft.:
- 2,859
- Status:
- Active
- Beds:
- 4
- Lot size:
- 0.17 Acres
- Year built:
- 2018
- Baths:
- 4.00
- MLS#:
- 1794931
- Subdivision:
- TURNING STONE
ADDITIONAL INFORMATION
Welcome to this stunning 4-bedroom, 3.5-bathroom home situated in the highly sought-after Turning Stone community. Boasting a three-car garage and a prime location, this residence offers both luxury and practicality. Step inside to discover the spacious primary bedroom on the main floor, featuring a charming bay window, a generously sized bathroom with a separate bathtub and walk-in shower, providing a peaceful retreat. The expansive living room seamlessly flows into the kitchen and dining area, creating an ideal space for gatherings and entertaining. The kitchen is equipped with stainless steel appliances and a convenient center island, perfect for culinary enthusiasts. Upstairs, you'll find a spacious game room, three additional bedrooms, and two full bathrooms, ensuring ample space for family and guests. A media room wired for surround sound awaits movie nights and entertainment experiences. Outside, enjoy the upper-level walkout deck, a nice backyard for outdoor activities, and a covered patio ideal for relaxation or outdoor dining. Located in the desirable Turning Stone community, known for its charm and convenience, this home offers a blend of modern comfort and practical amenities to include tennis, basketball, swimming, and volleyball. Don't miss the opportunity to make this your new sanctuary!
$475,000
513 Foxbrook Way Cibolo, TX 78108
- Type:
- Single Family
- Sq.Ft.:
- 2,032
- Status:
- Active
- Beds:
- 3
- Lot size:
- 0.21 Acres
- Year built:
- 2022
- Baths:
- 2.00
- MLS#:
- 1794596
- Subdivision:
- Foxbrook
ADDITIONAL INFORMATION
You'll welcome the privacy of this charming 1 story home located on oversized greenbelt & just steps away from walking trail leading to 12-acre woods. Move-in ready just in time for school! Soaring 12' ceilings enhance the open plan of the living areas overlooking your Texas-sized covered patio & greenbelt. Numerous upgrades including luxury vinyl floors throughout, level 4 granite countertops, 42" custom kitchen cabinets, 8' interior doors, bowed window in Primary bedroom, & more! Unleash your culinary talents in the Chef's fully-equipped kitchen -ready for serving tapas & wine on the oversized island which seats 5, BBQ & brews on the Texas-sized covered patio, or holiday dinners with family & friends around the dining room table. Relax & unwind in the privacy of your Primary bedroom located in the far rear corner -cozy up with a good book & gaze at the wildlife through your bowed window, then soak in soothing bubbles of your garden tub before retiring for the evening. Children/Guests may retire in 2 bedrooms strategically located at the front corner of your home. 3 car garage with epoxy floors & storage shed in backyard provides plenty of parking space & room for lawn/garden tools. Your search begins & ends here!
$425,000
6307 TARRANT HILL Schertz, TX 78108
- Type:
- Single Family
- Sq.Ft.:
- 2,550
- Status:
- Active
- Beds:
- 4
- Lot size:
- 0.19 Acres
- Year built:
- 2020
- Baths:
- 3.00
- MLS#:
- 1794557
- Subdivision:
- HOMESTEAD
ADDITIONAL INFORMATION
Perfectly situated off I-35, your new home awaits in the charming master-planned community of Homestead in Schertz, Texas. This stunning two-story residence features high ceilings and an open-concept design, with 4 bedrooms and 2.5 bathrooms. The primary bedroom is conveniently located on the first floor, while the second floor offers a large game room and a spacious balcony. The home also includes a 2-car garage. The kitchen is equipped with 42-inch cabinets, granite countertops, a kitchen island, and a gas range, with tile flooring extending through the main areas and both bathrooms. The master bath features a separate shower and a soaking tub. Enjoy outdoor living with a covered patio and beautifully landscaped front and back yards, situated on a greenbelt home site with breathtaking views. This highly sought-after neighborhood offers resort-style amenities, including a pool, splash pad, covered entertaining pavilion, BBQ area, walking trails, and a large playground. Residents also have access to a state-of-the-art fitness facility with on-site classes and four diverse walking, running, and biking trails that weave through the picturesque community. Conveniently located just off IH-35, this home is only thirteen miles from Randolph Air Force Base and close to the city centers of Schertz and Cibolo. It is also within the highly sought-after Schertz-Cibolo-Universal City ISD.
$299,000
120 Buckskin Way Cibolo, TX 78108
- Type:
- Single Family
- Sq.Ft.:
- 1,796
- Status:
- Active
- Beds:
- 3
- Lot size:
- 0.13 Acres
- Year built:
- 2013
- Baths:
- 2.00
- MLS#:
- 1793185
- Subdivision:
- CIBOLO VALLEY RANCH
ADDITIONAL INFORMATION
This beautiful one-story home is ready for you to move in, offering a welcoming ambiance and a cleverly designed layout. As you step inside, you'll notice the exquisite tile flooring that spans the kitchen and dining areas, adding a touch of elegance to the space. The kitchen is equipped with beautiful granite countertops and is ideally set up for hosting, with its open flow into the dining area. The home features three generously sized bedrooms, including a secluded primary suite that offers a peaceful retreat with its garden-style tub and separate shower. Additional conveniences include a two-car garage, washer and dryer connections, and central air conditioning, ensuring comfort and practicality. Outside, a lovely covered patio provides the perfect space for unwinding and enjoying the outdoors during the weekends.
- Type:
- Single Family
- Sq.Ft.:
- 1,440
- Status:
- Active
- Beds:
- 3
- Lot size:
- 0.13 Acres
- Year built:
- 2017
- Baths:
- 2.00
- MLS#:
- 1792826
- Subdivision:
- Cibolo
ADDITIONAL INFORMATION
VACANT**READY FOR NEW OWNER**PROFESSIONALLY CLEANED**LIKE NEW** ONE OWNER**MERITAGE BUILT HOME**1440SF WITH CALIFORNIA KITCHEN**BREAKFAST BAR**ISLAND KITCHEN**OPEN FLOOR PLAN WITH SPLIT BEDROOMS**SEP TUB & SHOWER IN MASTER BATH W/DUAL VANITY & HUGE WALK IN CLOSETS IN MASTER SUITE**COVERED PATIO**SPRINKLER SYSTEM**IN WALL PEST CONTROL SYSTEM***CARPET IN BEDROOMS***VINYL FLOORING IN LIVING AREAS**HIGH CEILINGS**STAINLESS STEEL FRIG**ACCESSIBLE ADAPTIVE: EXT DOOR OPENING 36", AMENITIES FOR CHILDREN (POOL AND PLAYGROUND) IN THIS NICE COMMUNITY.
$279,977
3713 HUNTERS GLN Schertz, TX 78108
- Type:
- Single Family
- Sq.Ft.:
- 1,866
- Status:
- Active
- Beds:
- 3
- Lot size:
- 0.14 Acres
- Year built:
- 1988
- Baths:
- 2.00
- MLS#:
- 1792785
- Subdivision:
- SCENIC HILLS
ADDITIONAL INFORMATION
Fabulous turn key MOVE IN READY single story in 55+ GATED community with spacious design that includes two living areas, formal dining, updated kitchen, three bedrooms and two baths with impeccable landscaping and a driveway, sidewalk and garage sealed by Southwest Exteriors to the tune of $9000. The primary suite is so roomy with a double vanity, separate tub and shower and 16 foot long closet with two doors on either end. The living room is stunning with brick wood burning fireplace and plenty of room for large gatherings and multiple furniture arrangements. Plus the Florida room with picture windows makes for a great TV room, exercise, sewing room or game room with access to the back where you have absolutely no neighbors behind. Enjoy granite counters in the kitchen, fresh white subway backsplash (6 months ago), white cabinetry, new outlet covers and new appliances including a 2023 dishwasher and 2024 oven and microwave! A 30 year shingle roof and tile floors in kitchen were both installed in 2023. Low E window glass was replaced throughout the home in the last two years. The carpeting is 2-3 yrs young. Everything has been done for you. The home backs to a former golf course for peaceful long range views and an open air country feel. The garage has room for 2 vehicles or a car and a golf cart which many residents use to ride to the 13,000 SF lodge to meet up with friends for game night, potluck, swimming, painting and other scheduled community activities. There are sturdy and attractive hand rails from the garage to the house and the home was painted last year. Access to the community is through a 24/7 guarded entry. HOA fees include lawn maintenance, fall leaf collection, irrigation repair, water for the lawn, 24 hour surveillance and even RV and boat storage! Conveniently located just off I-35 with easy access to the San Antonio Riverwalk, Fiesta Texas, the beautiful recreational rivers and quaint shops of New Braunfels and Gruene, the music scene in Austin and so close to Randolph Air Force and the Forum with shopping, dining, and recreational opportunities. It's all here - pools, water aerobics, fitness room, library, billiards, ballroom for Thanksgiving dinners, great friends and an easy Texas lifestyle.
$338,500
100 HINGE CHASE Cibolo, TX 78108
- Type:
- Single Family
- Sq.Ft.:
- 2,410
- Status:
- Active
- Beds:
- 4
- Lot size:
- 0.2 Acres
- Year built:
- 2011
- Baths:
- 4.00
- MLS#:
- 1793951
- Subdivision:
- GATEWOOD
ADDITIONAL INFORMATION
Welcome home to this beautifully renovated two-story house, conveniently located in the heart of Cibolo with easy access to I-35 and Loop 1604. This stunning and spacious home features an open floor plan with 4 bedrooms and 2.5 baths, including a master suite on the first floor. The second level boasts fully renovated flooring and carpeting, complemented by freshly painted interiors throughout. Don't miss this great opportunity to own a gorgeous home is a prime location.
$599,991
209 Canton Chase Cibolo, TX 78108
- Type:
- Single Family
- Sq.Ft.:
- 2,835
- Status:
- Active
- Beds:
- 4
- Lot size:
- 0.19 Acres
- Year built:
- 2023
- Baths:
- 4.00
- MLS#:
- 9593507
- Subdivision:
- Buffalo Crossing
ADDITIONAL INFORMATION
Presenting the Gardner Plan-a quintessential single-story home that encapsulates both luxury and practicality. This impeccably designed residence offers four spacious bedrooms, including a master suite that features an expansive shower equipped with dual showerheads and a generously sized closet, perfectly accommodating your wardrobe needs. This home is ideal for entertainment and relaxation, boasting a large, versatile room towards the rear of the layout that can be utilized as a media, game, or theater room, providing an excellent space for hosting movie nights or gatherings. The open floor plan seamlessly connects the living, dining, and kitchen areas, creating an inviting atmosphere for social events and daily family interactions. Expertly crafted with attention to detail and a focus on lifestyle, this home is a perfect blend of comfort and sophistication, making it an exceptional choice for those seeking a comprehensive living experience in a single-story format.

 |
| This information is provided by the Central Texas Multiple Listing Service, Inc., and is deemed to be reliable but is not guaranteed. IDX information is provided exclusively for consumers’ personal, non-commercial use, that it may not be used for any purpose other than to identify prospective properties consumers may be interested in purchasing. Copyright 2024 Four Rivers Association of Realtors/Central Texas MLS. All rights reserved. |

Listings courtesy of ACTRIS MLS as distributed by MLS GRID, based on information submitted to the MLS GRID as of {{last updated}}.. All data is obtained from various sources and may not have been verified by broker or MLS GRID. Supplied Open House Information is subject to change without notice. All information should be independently reviewed and verified for accuracy. Properties may or may not be listed by the office/agent presenting the information. The Digital Millennium Copyright Act of 1998, 17 U.S.C. § 512 (the “DMCA”) provides recourse for copyright owners who believe that material appearing on the Internet infringes their rights under U.S. copyright law. If you believe in good faith that any content or material made available in connection with our website or services infringes your copyright, you (or your agent) may send us a notice requesting that the content or material be removed, or access to it blocked. Notices must be sent in writing by email to [email protected]. The DMCA requires that your notice of alleged copyright infringement include the following information: (1) description of the copyrighted work that is the subject of claimed infringement; (2) description of the alleged infringing content and information sufficient to permit us to locate the content; (3) contact information for you, including your address, telephone number and email address; (4) a statement by you that you have a good faith belief that the content in the manner complained of is not authorized by the copyright owner, or its agent, or by the operation of any law; (5) a statement by you, signed under penalty of perjury, that the information in the notification is accurate and that you have the authority to enforce the copyrights that are claimed to be infringed; and (6) a physical or electronic signature of the copyright owner or a person authorized to act on the copyright owner’s behalf. Failure to include all of the above information may result in the delay of the processing of your complaint.
Cibolo Real Estate
The median home value in Cibolo, TX is $339,400. This is higher than the county median home value of $321,100. The national median home value is $338,100. The average price of homes sold in Cibolo, TX is $339,400. Approximately 80.22% of Cibolo homes are owned, compared to 13.7% rented, while 6.09% are vacant. Cibolo real estate listings include condos, townhomes, and single family homes for sale. Commercial properties are also available. If you see a property you’re interested in, contact a Cibolo real estate agent to arrange a tour today!
Cibolo, Texas 78108 has a population of 31,489. Cibolo 78108 is more family-centric than the surrounding county with 42.25% of the households containing married families with children. The county average for households married with children is 34.89%.
The median household income in Cibolo, Texas 78108 is $106,654. The median household income for the surrounding county is $80,047 compared to the national median of $69,021. The median age of people living in Cibolo 78108 is 34.4 years.
Cibolo Weather
The average high temperature in July is 93.8 degrees, with an average low temperature in January of 39.5 degrees. The average rainfall is approximately 33.7 inches per year, with 0.3 inches of snow per year.
