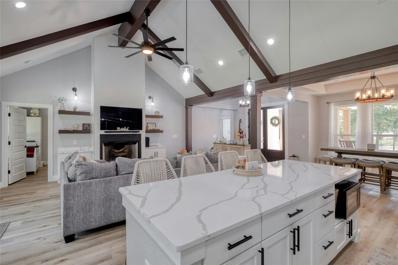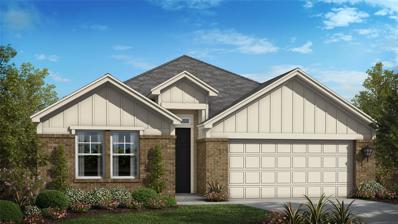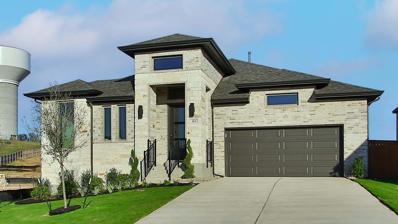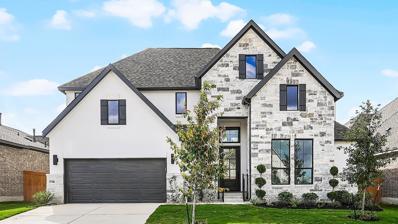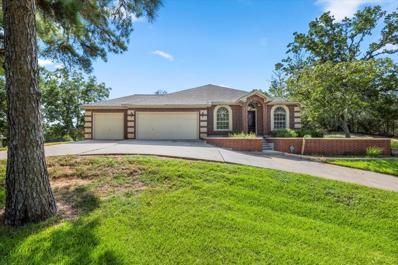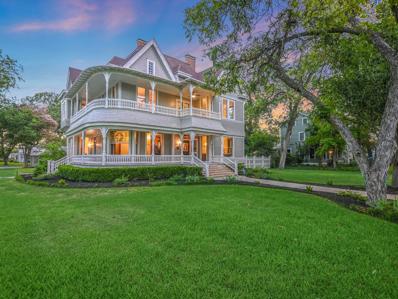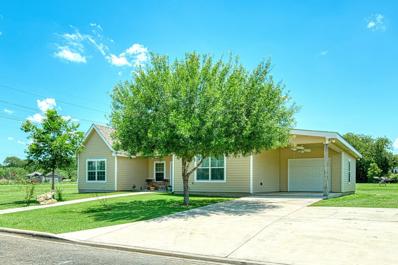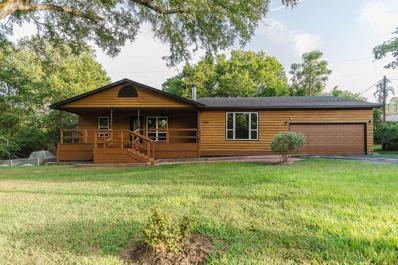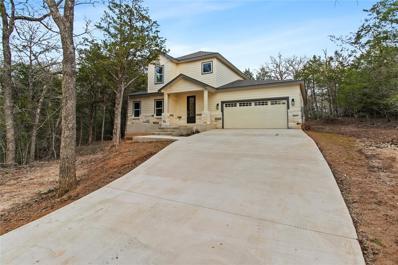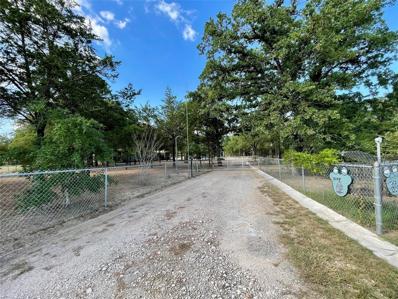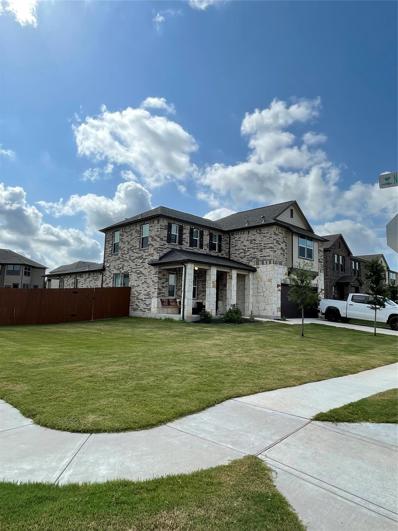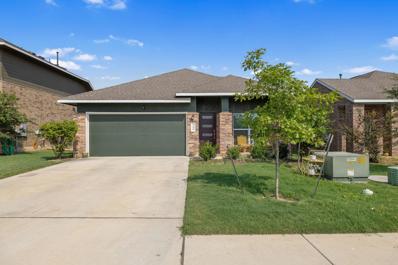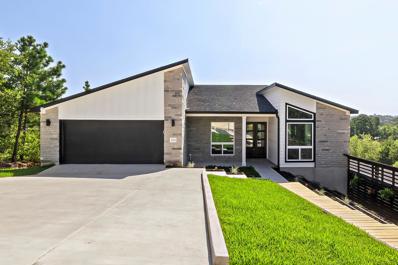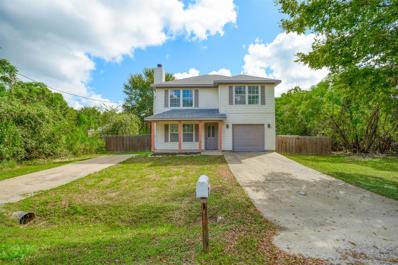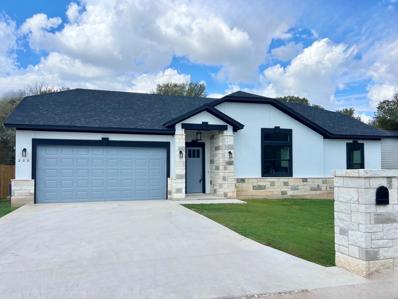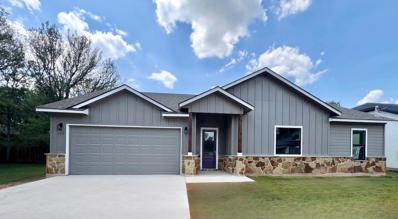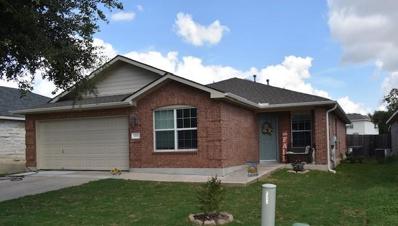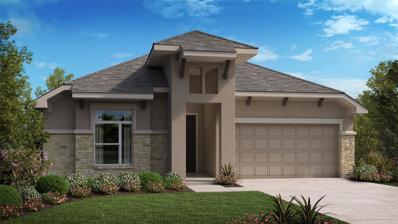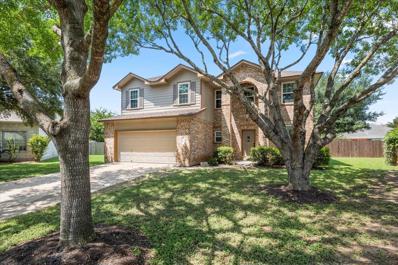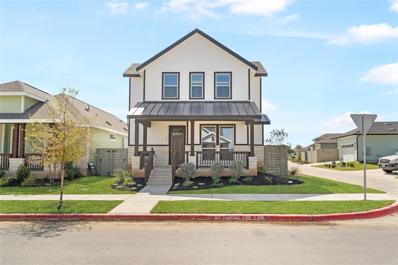Bastrop TX Homes for Sale
$499,000
178 Mamalu Dr Bastrop, TX 78602
- Type:
- Single Family
- Sq.Ft.:
- 3,314
- Status:
- Active
- Beds:
- 5
- Lot size:
- 0.83 Acres
- Year built:
- 1989
- Baths:
- 4.00
- MLS#:
- 7271409
- Subdivision:
- Tahitian Village,
ADDITIONAL INFORMATION
Owner has several adjacent lots; 3 lots unit block 8 and house convey. (Tahitian Village, Unit 2 Block 8 Lot 875,876,877) Huge master suite W/ lg. master bath, Jacuzzi tub, walk in shower and oversized walk-in closet! A perfect retreat to relax after a long week. Mega storage throughout, storage shed. Great opportunity for potential rental income from finished area on lower level. Area has a bedroom, bath, and living area W/ separate entrance. ROOF REPLACED 2015. Realtor is of family relation. Mandatory road fees $780 est. based on last year. Golf course is less than 1 mile away
$636,000
116 Brahman Ct Bastrop, TX 78602
- Type:
- Single Family
- Sq.Ft.:
- 2,355
- Status:
- Active
- Beds:
- 4
- Lot size:
- 1 Acres
- Year built:
- 2022
- Baths:
- 4.00
- MLS#:
- 2447721
- Subdivision:
- Circle D
ADDITIONAL INFORMATION
Discover the charm of 116 Brahman Ct in Circle D, Bastrop, TX—a stunning 4-bedroom, 3.5-bathroom home nestled on a spacious 1-acre lot (with a chicken coop!). This residence boasts a modern open floor plan with elegant vinyl plank flooring and a beautiful stucco exterior. Recent updates include full metal fencing around the property, as well as a beautifully landscaped and leveled backyard for your enjoyment. Inside, you’ll find soaring high ceilings with striking wood beam accents and a large walk-in closet in the primary bedroom. The kitchen features sleek quartz countertops. Located near Bastrop Park, Bauscher State Park, Lake Bastrop, and downtown Bastrop, this home offers both tranquility and easy access to local amenities.
$379,900
122 Kahalulu Drive Bastrop, TX 78602
- Type:
- Single Family
- Sq.Ft.:
- 1,752
- Status:
- Active
- Beds:
- 3
- Lot size:
- 0.24 Acres
- Year built:
- 2019
- Baths:
- 2.00
- MLS#:
- 23038192
- Subdivision:
- Tahitian Village
ADDITIONAL INFORMATION
Charming 4-Year-Old, 3-Bedroom Home in Tahitian Village â Priced to Sell! Welcome to your serene retreat in the peaceful Tahitian Village neighborhood, surrounded by mature trees and natural beauty. This modern home offers a perfect blend of comfort and tranquility with an open floor plan, a spacious living room, and a large center island with granite countertops. The home features wood-look tile throughout, a dedicated office space, a large yard, and a 2-car garage. Enjoy the outdoors with two decks overlooking the backyardâone off the kitchen/breakfast area and the other off the Ownerâs Suite, providing a private retreat for the perfect sunset. Conveniently located just minutes from shopping and dining in Downtown Bastrop, this home is ready to welcome you. Appliances do not convey.
- Type:
- Single Family
- Sq.Ft.:
- 1,684
- Status:
- Active
- Beds:
- 3
- Lot size:
- 0.17 Acres
- Year built:
- 2024
- Baths:
- 2.00
- MLS#:
- 2605199
- Subdivision:
- Colony Neches Trails
ADDITIONAL INFORMATION
**THIS HOME FEATURES OVER $40,000 IN UPGRADES!** The Sawyer one story plan with 1,684 sq. ft. living space. Includes 3 bedrooms, 2 bathrooms located on a cul-de-sac homesite. The primary bath includes a mud set tile shower and tub, double vanity and huge walk-in closet. The kitchen has built-in stainless steel appliances with gas cooktop. Open living with 10’ ceilings and 8’ doors and luxury vinyl plank flooring in the living areas. A large covered porch with a gas hookup for your grill to enjoy the big backyard.
$425,000
325 Waugh Way Bastrop, TX 78602
- Type:
- Farm
- Sq.Ft.:
- 2,128
- Status:
- Active
- Beds:
- 4
- Lot size:
- 10.83 Acres
- Year built:
- 2002
- Baths:
- 3.00
- MLS#:
- 9405995
- Subdivision:
- Camp Swift Ranches
ADDITIONAL INFORMATION
*10.83 acres of premium land with full utilities and 3 structures, conveniently located between Bastrop and Elgin*27X76 MH in place-(2052 sq ft-4 bd with Metal Roof) * Home needs considerable restoration/Removal*2 ponds*Large 20X30 barn with overhead door-on slab with attached storage shed*Car port with attached shop on slab*Covered equipment or feed structure*Fenced-Cross Fenced*Roadwork and considerable clean-up needed.
$524,900
160 Palo Pinto Bnd Bastrop, TX 78602
- Type:
- Single Family
- Sq.Ft.:
- 2,669
- Status:
- Active
- Beds:
- 4
- Lot size:
- 0.17 Acres
- Year built:
- 2024
- Baths:
- 3.00
- MLS#:
- 6960731
- Subdivision:
- The Colony
ADDITIONAL INFORMATION
A welcoming front porch opens into an extended entryway boasting a 12-foot ceiling. French doors open into the private home office which features three large windows. Down the hallway you pass the secondary bedrooms which feature walk-in closets and a shared bathroom. The family room offers a wood mantel fireplace. As you step into the dining area you are greeted with ample natural light. The kitchen hosts a 5-burner gas cooktop. The family room boasts a wall of windows and tall ceilings. The kitchen hosts an island with built-in seating and a corner walk-in pantry. The primary bedroom hosts three large windows and convenient access to the utility room. The primary bathroom has dual vanities, a garden tub, glass enclosed shower, a linen closet, and two walk-in closets. Completing the floor plan is a guest suite with full bathroom and walk-in closet off of the main hallway. Covered backyard patio. Mud room is off of the two-car garage.
$599,900
141 Palo Pinto Bnd Bastrop, TX 78602
- Type:
- Single Family
- Sq.Ft.:
- 3,324
- Status:
- Active
- Beds:
- 5
- Lot size:
- 0.17 Acres
- Year built:
- 2024
- Baths:
- 5.00
- MLS#:
- 5194274
- Subdivision:
- The Colony
ADDITIONAL INFORMATION
Welcoming front porch opens to two-story entry with 19-foot ceilings. Generous family room offers 19-foot ceilings, wood mantel fireplace and a grand wall of windows. Island kitchen with built-in seating space, a 5-burner gas cooktop and a corner walk-in pantry opens to the morning area. Private home office with French door entry just off the primary bedroom. Primary suite offers a large bedroom, French door entry to the primary bathroom, dual vanities, a linen closet, garden tub, separate glass enclosed shower and two walk-in closets that offer private access to the utility room. Guest suite with a full bathroom and walk-in closet completes the first floor. Second floor offers a large game room, media room with French doors, an additional guest suite and a secondary bedroom. This spacious design features multiple linen closets, ample storage space and a half bathroom. Covered backyard patio. Mud room just off the three-car garage.
$575,000
463 Tahitian Dr Bastrop, TX 78602
- Type:
- Single Family
- Sq.Ft.:
- 3,028
- Status:
- Active
- Beds:
- 3
- Lot size:
- 0.69 Acres
- Year built:
- 1996
- Baths:
- 2.00
- MLS#:
- 4573475
- Subdivision:
- Tahitian Village,
ADDITIONAL INFORMATION
Welcome to "Tahitian Village" subdivision where the "Lost Pines Forest" "Colorado River" and the "Bastrop River Club" Golf Course exemplify the beauty of Central Texas. Gem of a home that is located on the 5th Fairway. Home is a short walk to the River. Homesite offers, 0.69 ac. with Towering Pines, Mature Pecans and a Generation of Flowering Plants and Bushes, Irrigated Lawn. Single Story Brick Home offers 3028 Sq Ft of living space per CAD. Dual Zoned HVAC, 3 Bedroom 2 Full Baths with 3 Living Areas, (2 Door 3 car) attached Garage, Large Shed. 600 Sq ft Great Room with views of the 5th fairway and Large Back Deck and Patio, Backyard is fenced in Wrought Iron. Located Conveniently just minutes to Historic Bastrop and Smithville for Dining, Shopping, Medical and Entertainment. Enjoy the adventures of Bastrop State Park and Buescher State Park and The Colorado River Refusage. Bastrop is located within 35 minutes of Austin Airport, the State Capital. Tesla/Boring Co/SpaceX are about 25 mins East. Recent Upgrades include Fresh Interior Paint, New Light Fixtures/Ceiling Fans, Lifeproof Vinyl Plank Flooring.
$1,590,000
1402 Church St Bastrop, TX 78602
- Type:
- Single Family
- Sq.Ft.:
- 4,354
- Status:
- Active
- Beds:
- 4
- Lot size:
- 1.01 Acres
- Year built:
- 1892
- Baths:
- 4.00
- MLS#:
- 7923250
- Subdivision:
- Farm Lt
ADDITIONAL INFORMATION
Own a unique piece of Texas History…The Luckett House and former site of the Bastrop Military Institute. Built in 1892 by Dr. H.P. Luckett, this Queen Anne style home has housed only three families prior to its current restoration. It is listed on the National Registry of Historic Places and is a Texas Historic Landmark. Located on arguably Bastrop’s most historic street, Church Street, this gem has been carefully renovated over the last year to not only keep it historically significant, but also to enhance the modern living experience. The renovation included replacement of all four central air conditioner units; new sheetrock in most rooms; added traditional-style lighting; complete interior and exterior paint; new butler’s pantry, walk-in pantry and laundry room via porch conversions; and a stunning modern primary bathroom with large frameless shower, soaking tub, and walk-in closet. The kitchen includes a 48” commercial Thermador range and rare long leaf pine cabinets to match the original long leaf pine flooring throughout the house. The first floor includes large living room, large parlor, large dining room, intimate library, full bath, kitchen, butler’s pantry and two walk-in pantries. The second floor includes four large bedrooms, three bathrooms, a primary bedroom sitting room and laundry room. Sizable first and second floor porches wrap around the southeast corner of the home. There are three original fireplaces in the living room, parlor and library. The home is set amongst mature pecan and other trees on almost one acre. The three car detached garage includes approximately 700 sf of extra space for a workshop and storage. Own this significant symbol of Texas history with modern conveniences in the center of Old Town Bastrop.
$479,000
2409 Pecan St Bastrop, TX 78602
- Type:
- Single Family
- Sq.Ft.:
- 2,060
- Status:
- Active
- Beds:
- 3
- Lot size:
- 0.27 Acres
- Year built:
- 2019
- Baths:
- 3.00
- MLS#:
- 7326511
- Subdivision:
- Onley
ADDITIONAL INFORMATION
Welcome to 2409 Pecan St in the heart of Bastrop, TX 78602! This charming two-story home offers the perfect blend of comfort and convenience. Featuring three spacious bedrooms and three full bathrooms, it’s designed to accommodate your family’s needs. The main floor boasts two bedrooms and two bathrooms, providing easy access and a practical layout for everyday living. Upstairs, you’ll find a versatile bonus room complete with its own private bathroom—ideal for a home office, guest suite, or playroom. Located in a desirable neighborhood, this home is just minutes away from local schools, parks, and shopping. Whether you’re enjoying a quiet evening in the cozy living spaces or entertaining in the generous backyard, 2409 Pecan St has something for everyone. Don’t miss the opportunity to make this house your new home!
$479,900
188 W Kaanapali Ln Bastrop, TX 78602
- Type:
- Single Family
- Sq.Ft.:
- 2,081
- Status:
- Active
- Beds:
- 4
- Lot size:
- 0.62 Acres
- Year built:
- 2001
- Baths:
- 3.00
- MLS#:
- 1362260
- Subdivision:
- Tahitian Village,
ADDITIONAL INFORMATION
Beautifully remodeled home. Picturesque setting with a tree lined back yard and a nice deck to relax/bbq. The large covered front porch is great for entertaining and relaxing! The large open plan has been updated! The outside is a charming log home look and the inside has modern touches and updates! Pretty LVP floors for ease of maintenance. The 4th bedroom has sliding barn doors and it could be a 2nd living, home office, workout room, etc. This 4 bedroom, 3 bath home has so many pretty upgrades it really needs to be seen in person! The tranquil setting is great for enjoying watching wildlife, birds, etc. Only 5 minutes to downtown Bastrop for a vibrant live music scene, yummy restaurants, bars, shops, banks, churches, etc. Bastrop has a State Park, Lake Bastrop with 2 parks, boat launches, the Colorado River for tubing/kayaking, etc. Only 25 mins to ABIA/TESLA! Easy commute to Austin for work!
- Type:
- Single Family
- Sq.Ft.:
- 1,950
- Status:
- Active
- Beds:
- 3
- Lot size:
- 0.3 Acres
- Year built:
- 2023
- Baths:
- 2.10
- MLS#:
- 25600144
- Subdivision:
- Tahitian Village,
ADDITIONAL INFORMATION
Welcome to your contemporary haven nestled in the tranquil woods of Bastrop, Texas, just a short drive from vibrant Austin. This new construction home offers modern luxury amidst a serene wooded neighborhood, where deer roam freely. The spacious interior boasts an open-concept layout, seamlessly integrating living, dining, and kitchen areas. The gourmet kitchen features sleek cabinetry, top-of-the-line appliances, and elegant granite countertops. Retreat to the luxurious master suite, a peaceful sanctuary with an ensuite bathroom boasting spa-like amenities. Outside, a generous patio invites you to enjoy the natural beauty, perfect for savoring morning coffee or hosting barbecues with loved ones. Conveniently located near Austin, this home offers a perfect balance of seclusion and accessibility. Experience modern luxury living amidst nature's beauty. Schedule your private tour today and make this exquisite retreat your own.
- Type:
- Single Family
- Sq.Ft.:
- 4,783
- Status:
- Active
- Beds:
- 5
- Lot size:
- 6.38 Acres
- Year built:
- 1998
- Baths:
- 6.20
- MLS#:
- 34613573
- Subdivision:
- The Woodlands
ADDITIONAL INFORMATION
Amazing 6.38-acre property combines privacy and nature behind a gated entrance, with 2 distinct Craftsman-style houses. The primary house, built in 1998, offers 2,407 SF of living space with a unique design that includes high cathedral ceilings. It features 3 bedrooms, each with its own en-suite bathroom, plus a half bathroom. An attached two-car garage completes the home and is ready for customization to your taste. The secondary house, built in 2001, spans 2,376 SF and includes 2 bedrooms and 3.5 bathrooms. The spacious living room is perfect for family gatherings, and while the house lacks central heating, two fireplaces provide ample warmth during winter. The unrestricted property includes a workshop/shed ideal for storing equipment, as well as a playground for children and a picnic area for outdoor enjoyment. With abundant space and a peaceful setting, this property is perfect for those seeking a rural homestead, a family retreat, or raising farm animals.
$325,000
104 Paia Ln Bastrop, TX 78602
- Type:
- Single Family
- Sq.Ft.:
- 1,379
- Status:
- Active
- Beds:
- 3
- Lot size:
- 0.24 Acres
- Year built:
- 2002
- Baths:
- 2.00
- MLS#:
- 6146581
- Subdivision:
- Tahitian Village,
ADDITIONAL INFORMATION
Welcome to this charming 3 bedroom 2 bath home, offering 1,379 sq. ft. of comfortable living space. As you step inside, you'll be greeted by a roomy kitchen that is open to the living room. It features a large breakfast bar - perfect for casual meals and entertaining guests. The kitchen's layout ensures plenty of counter space and storage, making it a cook's delight. The master bathroom is a true retreat with its spacious layout, including a double vanity, a luxurious soaking tub, and a separate shower. The additional bedrooms are well-sized, providing flexibility for a home office, guest room, or personal gym. A Standout feature of this home is the nice-sized laundry room, offering convenience and extra storage space. Step outback to enjoy the generous backyard, complete with a covered back deck-ideal for outdoor dining, relaxation, and enjoying the outdoors. This home is perfect for those seeking comfort, convenience, and a welcoming atmosphere. Don't miss the chance to make this beautiful property your own. No POA fee but the Bastrop County Water Control District #2 collects a mandatory road fee of $204 a year/per lot
- Type:
- Single Family
- Sq.Ft.:
- 2,522
- Status:
- Active
- Beds:
- 4
- Lot size:
- 0.24 Acres
- Year built:
- 2021
- Baths:
- 3.00
- MLS#:
- 4956047
- Subdivision:
- Piney Crk Bend Ph 2-a
ADDITIONAL INFORMATION
Dont Miss This Beautifully Finished Masterpiece Sitting On One Of The Biggest Corner Lots In The Neighborhood!! Enjoy The Outskirts Of Downtown Bastrop With Shopping & Entertainment At Your Fingertips!
- Type:
- Single Family
- Sq.Ft.:
- 1,513
- Status:
- Active
- Beds:
- 3
- Lot size:
- 0.12 Acres
- Year built:
- 2021
- Baths:
- 2.00
- MLS#:
- 8820861
- Subdivision:
- The Colony 1a
ADDITIONAL INFORMATION
Welcome to this charming single-story home in the highly sought-after Colony neighborhood! Enjoy peace of mind with the builder's structural warranty still in effect. This gem features a level lot with no backyard neighbors, offering ultimate privacy. Enjoy your morning coffee in the backyard gazebo with quiet views of the pond and quick access to the walking trails. Evenings are perfect for entertaining with the solar lighting and pest deterrent. Inside, the open floor plan creates a spacious and inviting atmosphere, while the garage comes equipped with handy storage shelves. Ideal for comfortable living and entertaining, this home combines modern convenience with a great location. The Colony now offers 2 pools and a gym with a cafe! Don’t miss out on the opportunity to make it yours!
$709,990
323 Tahitian Dr Bastrop, TX 78602
- Type:
- Single Family
- Sq.Ft.:
- 3,330
- Status:
- Active
- Beds:
- 5
- Lot size:
- 0.25 Acres
- Year built:
- 2024
- Baths:
- 3.00
- MLS#:
- 8044459
- Subdivision:
- Tahitian Village,
ADDITIONAL INFORMATION
**LUXURIOUS NEW CONSTRUCTION + PANORAMIC VIEWS + THEATRE ROOM** Experience unparalleled living in this beautifully designed masterpiece by Mondel Homes. This 3,330 sf residence showcases 5 bedrooms (or 4 beds + office) and 3 bathrooms, all designed with an open concept layout that exudes sophistication. The gourmet kitchen, adorned with quartzite countertops, serves as the centerpiece for gatherings, seamlessly flowing into the family room, where a wood-burning fireplace adds warmth and ambiance. The main level master suite is a sanctuary of elegance, featuring a spa-like bathroom with a lavish walk-in shower. Two expansive living areas and elegantly appointed dining spaces offer the perfect setting for both relaxation and grand entertaining. The lower level is a haven of luxury, boasting a guest room, bath, a state-of-the-art theatre room, and a spacious game/living room with a chic beverage wet bar, complemented by a 75" TV and an electric wall fireplace. Outside, immerse yourself in the serene landscape of towering pine trees while savoring the grandeur of panoramic views. Every detail of this Yukon Floor Plan reflects impeccable craftsmanship, delivering a blend of relaxation and refined living in the prestigious Tahitian Village community of Bastrop.
$299,900
127 Puu Waa Waa Ln Bastrop, TX 78602
- Type:
- Single Family
- Sq.Ft.:
- 1,492
- Status:
- Active
- Beds:
- 3
- Lot size:
- 0.24 Acres
- Year built:
- 2001
- Baths:
- 3.00
- MLS#:
- 2021634
- Subdivision:
- Tahitian Village,
ADDITIONAL INFORMATION
Great opportunity to purchase a home in the desirable Tahitian Village neighborhood. 3 bedroom 2.5 bath on large private lot within minutes of downtown Bastrop and short commute to Austin. Spacious primary suite with attached bath and walk-in closet. Fresh interior paint and roof installed in 2024. No POA fee but the Bastrop County Water Control District #2 collects a mandatory road fee of $204 per lot each year.
$375,000
200 Waikakaaua Dr Bastrop, TX 78602
- Type:
- Single Family
- Sq.Ft.:
- 1,650
- Status:
- Active
- Beds:
- 3
- Lot size:
- 0.26 Acres
- Year built:
- 2024
- Baths:
- 2.00
- MLS#:
- 5538149
- Subdivision:
- Tahitian Village,
ADDITIONAL INFORMATION
******$6,000 BUYER'S INCENTIVE TOWARDS CLOSING COSTS PAID BY SELLER ****** This wonderful new home was custom built by premier home builder Christopher David Homes. Christopher David Homes has built more than 300 quality homes and are known for their attention to detail and including many upgrades. This home features an expansive open living room, kitchen and dining space with LVP flooring throughout. Enjoy the in-law floorplan that separates the main bedroom from the other bedrooms. The high-end kitchen has stainless appliances with a massive central island that can be used for sitting on barstools eating, or an extension of entertaining. The stone quartz countertops and tiled backsplashes can be found in the kitchen, and bathrooms. The custom tile work can be on display in the main bathroom shower, tub and guest bathroom. A garden tub in the main bathroom gives separation between duel vanities and sinks. Plenty of natural light with big windows can be discovered throughout this home. When it's time to turn on lights, use the ceiling fans located in each room or the abundance of recessed lighting. Large trees in the spacious backyard complete with a privacy fence. NO neighbors are located at the back of the property and the roads are paved. New survey available. Tahitian Village is a very popular subdivision for enjoying a mix of county living with city amenities close by. NOTE: Tahitian Village has no mandatory HOA/POA. The BCWID#2 is the water district that assesses a $204 per lot road maintenance fee annually. Survey available
$375,000
206 Waikakaaua Dr Bastrop, TX 78602
- Type:
- Single Family
- Sq.Ft.:
- 1,650
- Status:
- Active
- Beds:
- 3
- Lot size:
- 0.26 Acres
- Year built:
- 2024
- Baths:
- 2.00
- MLS#:
- 8226783
- Subdivision:
- Tahitian Village,
ADDITIONAL INFORMATION
******$6,000 BUYER'S INCENTIVE TOWARDS CLOSING COSTS PAID BY SELLER ****** This wonderful new home was custom built by premier home builder Christopher David Homes. Christopher David Homes has built more than 300 quality homes and are known for their attention to detail and including many upgrades. This home features an expansive open living room, kitchen and dining space with LVP flooring throughout. Enjoy the in-law floorplan that separates the main bedroom from the other bedrooms. The high-end kitchen has stainless appliances with a massive central island that can be used for sitting on barstools eating, or an extension of entertaining. The stone quartz countertops and tiled backsplashes can be found in the kitchen, and bathrooms. The custom tile work can be on display in the main bathroom shower, tub and guest bathroom. A garden tub in the main bathroom gives separation between duel vanities and sinks. Plenty of natural light with big windows can be discovered throughout this home. When it's time to turn on lights, use the ceiling fans located in each room or the abundance of recessed lighting. Large trees in the spacious backyard complete with a privacy fence. NO neighbors are located at the back of the property and the roads are paved. New Survey provided. Tahitian Village is a very popular subdivision for enjoying a mix of county living with city amenities close by. NOTE: Tahitian Village has no mandatory HOA/POA. The BCWID#2 is the water district that assesses a $204 per lot road maintenance fee annually.
$325,000
305 Bird Dog Bnd Bastrop, TX 78602
- Type:
- Single Family
- Sq.Ft.:
- 1,644
- Status:
- Active
- Beds:
- 3
- Lot size:
- 0.14 Acres
- Year built:
- 2006
- Baths:
- 2.00
- MLS#:
- 1906048
- Subdivision:
- Hunters Crossing
ADDITIONAL INFORMATION
Welcome to this updated single-story home in Hunter's Crossing! As you enter, you're greeted by a welcoming foyer, which can be transformed into a den, formal dining room, office, or a convenient coat storage area. This home features 3 bedrooms, which includes the primary bedroom offering a peaceful, sanctuary-like retreat. The front-facing bedroom has newly replaced windows, enhancing its charm. The home includes 2 full bathrooms, with the primary bathroom boasting a beautifully updated vanity with spacious drawers, as well as, the second bathroom has been fully renovated. Additional upgrades include a new roof installed in March 2022, a freshly painted garage, luxury vinyl plank flooring throughout (with carpet in just one bedroom), granite countertops, updated kitchen cabinets, a stainless steel dishwasher, a new water heater, and updated lighting fixtures. The open floor plan allows the kitchen to overlook the living room and breakfast area, creating a great space for entertaining. The backyard features a large patio with no rear neighbors, offering added privacy. The refrigerator, washer, and dryer are all included. This beautiful neighborhood offers a community pool and is conveniently located near shopping, dining, and other local amenities. You're just 27 minutes from Austin-Bergstrom International Airport, 25 minutes from Tesla Headquarters, 12 minutes from the SpaceX Starlink Facility and The Boring Company, and 10 minutes from the upcoming Bastrop 552 Movie Studio & Campus (scheduled for late 2024).
$550,000
114 Acacia Pass Bastrop, TX 78602
- Type:
- Single Family
- Sq.Ft.:
- 2,640
- Status:
- Active
- Beds:
- 3
- Lot size:
- 0.15 Acres
- Year built:
- 2021
- Baths:
- 3.00
- MLS#:
- 2225204
- Subdivision:
- Colony Mud 1b
ADDITIONAL INFORMATION
Looking for your new home? Come check out this beautiful 2 story home nestled in the Colony neighborhood in Bastrop! Adjacent to the entry way is an open space dedicated as an office. The family room is open to the stunning kitchen, equipped with stainless steel appliances, light granite countertops with white finished cabinets and an oversized center island that serves as a breakfast bar! High ceilings and large windows creates plenty of natural lighting! The spacious primary bedroom is conveniently located on the main level with an en-suite consisting of his and hers vanities, separate walk-in shower, relaxing soaking tub and a large walk-in closet. Upstairs you will find a second family room, jack and Jill full bathroom, 2 additional bedrooms and a game room for family activities! Nice size rear patio and yard. Convenient to the airport and Tesla plant. Don't miss this opportunity! Schedule your showing today!
- Type:
- Single Family
- Sq.Ft.:
- 2,427
- Status:
- Active
- Beds:
- 3
- Lot size:
- 0.17 Acres
- Year built:
- 2024
- Baths:
- 3.00
- MLS#:
- 4271053
- Subdivision:
- Colony Neches Trails
ADDITIONAL INFORMATION
SPECIAL FINANCING AVAILABLE! This home features OVER $70,000 in UPGRADES! The Rockwood Plan is a 2,427 SF, one story, open floor plan that features 3 bedrooms, 2.5 bathrooms, study, 2 car garage home with a large, covered patio. The owners suite includes a curved bay window and features the deluxe bath with 2 rain can shower heads. This home includes the retreat option between 2 bedrooms and bath and the dining buffet. 8’ Doors throughout and stainless built-in appliances in the kitchen. Located on a cul-de-sac homesite.
$359,900
320 Belinda Ct Bastrop, TX 78602
- Type:
- Single Family
- Sq.Ft.:
- 2,423
- Status:
- Active
- Beds:
- 4
- Lot size:
- 0.21 Acres
- Year built:
- 2001
- Baths:
- 3.00
- MLS#:
- 2980966
- Subdivision:
- Riverside Grove Sub Ph
ADDITIONAL INFORMATION
This 4-bed 2.5-bath home in the Riverside Grove subdivision features the primary bedroom on the first level, triple pane windows, a dimensional shingle roof, granite counter tops, under counter lighting, and large mature live oak trees with a large backyard. Wired for Surround Sound, garage is plumbed for a sink. Great location, minutes from downtown Bastrop and only 30 minutes from the Austin Bergstrom International Airport
$373,998
151 Weaver Ln Bastrop, TX 78602
- Type:
- Single Family
- Sq.Ft.:
- 1,976
- Status:
- Active
- Beds:
- 3
- Year built:
- 2024
- Baths:
- 3.00
- MLS#:
- 1749772
- Subdivision:
- Adelton
ADDITIONAL INFORMATION
The Hughes, a meticulously designed home that offers 1,976 sq. ft. of modern living space, featuring 4 bedrooms and 3 bathrooms. The main floor boasts an open-concept layout with a spacious living room, dining room, and L-shaped kitchen adorned with gray cabinets, white countertops, and a stunning backsplash. A bedroom equipped with a walk-in closet on the first floor. Upstairs, you’ll find three bedrooms, including the luxurious owner's retreat. Upgraded vinyl floors grace the living spaces and secondary bathrooms, adding a touch of elegance throughout. **4.99% Fixed Rate financing when you purchase an Empire Communities home in the Austin area & home must close by 10/31/2024. * Please see Onsite for all details - subject to change without notice.**

Listings courtesy of Unlock MLS as distributed by MLS GRID. Based on information submitted to the MLS GRID as of {{last updated}}. All data is obtained from various sources and may not have been verified by broker or MLS GRID. Supplied Open House Information is subject to change without notice. All information should be independently reviewed and verified for accuracy. Properties may or may not be listed by the office/agent presenting the information. Properties displayed may be listed or sold by various participants in the MLS. Listings courtesy of ACTRIS MLS as distributed by MLS GRID, based on information submitted to the MLS GRID as of {{last updated}}.. All data is obtained from various sources and may not have been verified by broker or MLS GRID. Supplied Open House Information is subject to change without notice. All information should be independently reviewed and verified for accuracy. Properties may or may not be listed by the office/agent presenting the information. The Digital Millennium Copyright Act of 1998, 17 U.S.C. § 512 (the “DMCA”) provides recourse for copyright owners who believe that material appearing on the Internet infringes their rights under U.S. copyright law. If you believe in good faith that any content or material made available in connection with our website or services infringes your copyright, you (or your agent) may send us a notice requesting that the content or material be removed, or access to it blocked. Notices must be sent in writing by email to [email protected]. The DMCA requires that your notice of alleged copyright infringement include the following information: (1) description of the copyrighted work that is the subject of claimed infringement; (2) description of the alleged infringing content and information sufficient to permit us to locate the content; (3) contact information for you, including your address, telephone number and email address; (4) a statement by you that you have a good faith belief that the content in the manner complained of is not authorized by the copyright owner, or its agent, or by the operation of any law; (5) a statement by you, signed under penalty of perjury, that the inf
| Copyright © 2024, Houston Realtors Information Service, Inc. All information provided is deemed reliable but is not guaranteed and should be independently verified. IDX information is provided exclusively for consumers' personal, non-commercial use, that it may not be used for any purpose other than to identify prospective properties consumers may be interested in purchasing. |
Bastrop Real Estate
The median home value in Bastrop, TX is $330,450. This is lower than the county median home value of $380,000. The national median home value is $338,100. The average price of homes sold in Bastrop, TX is $330,450. Approximately 53.57% of Bastrop homes are owned, compared to 37.79% rented, while 8.65% are vacant. Bastrop real estate listings include condos, townhomes, and single family homes for sale. Commercial properties are also available. If you see a property you’re interested in, contact a Bastrop real estate agent to arrange a tour today!
Bastrop, Texas has a population of 9,531. Bastrop is more family-centric than the surrounding county with 44.64% of the households containing married families with children. The county average for households married with children is 34.23%.
The median household income in Bastrop, Texas is $68,591. The median household income for the surrounding county is $78,339 compared to the national median of $69,021. The median age of people living in Bastrop is 40.5 years.
Bastrop Weather
The average high temperature in July is 94.8 degrees, with an average low temperature in January of 37 degrees. The average rainfall is approximately 36.4 inches per year, with 0.2 inches of snow per year.

