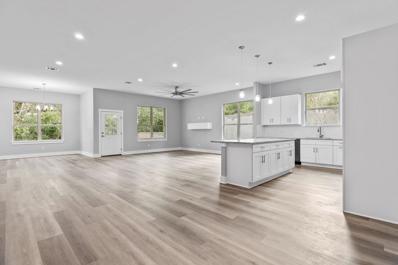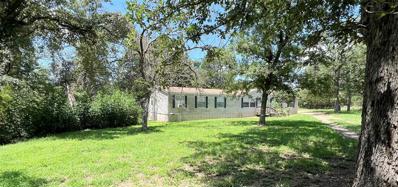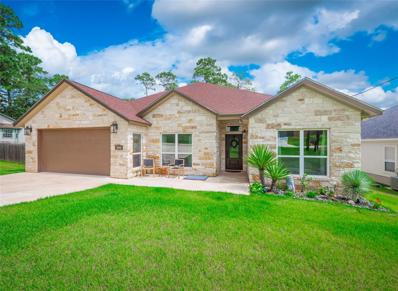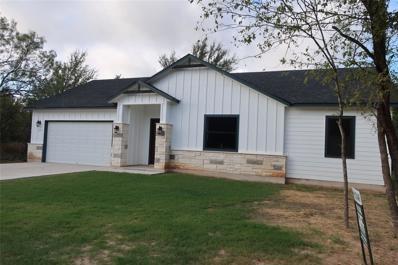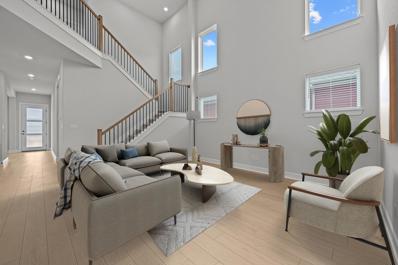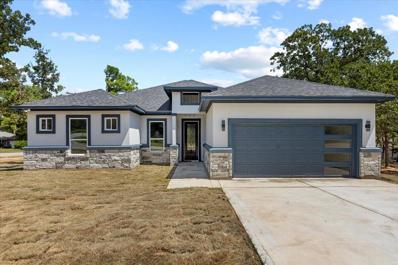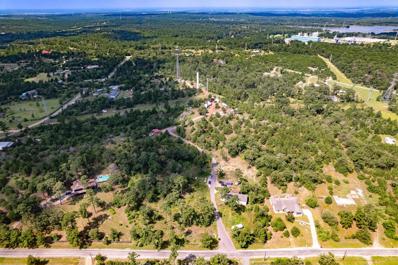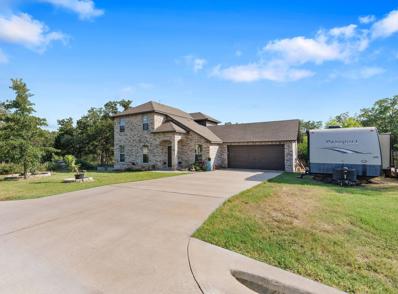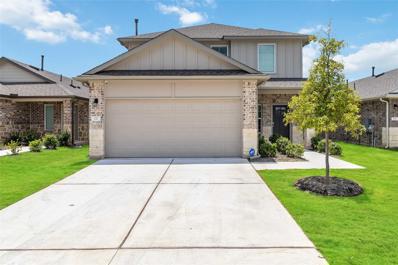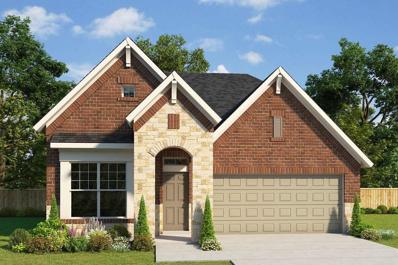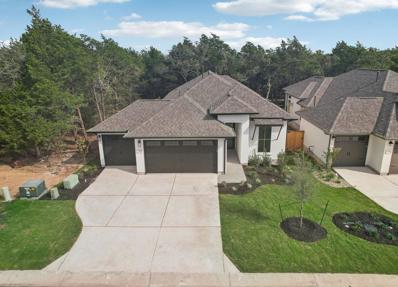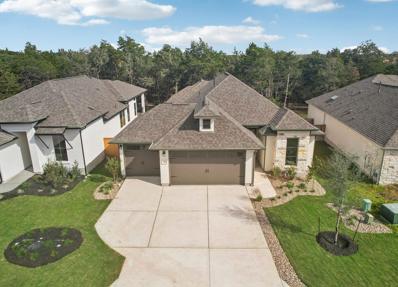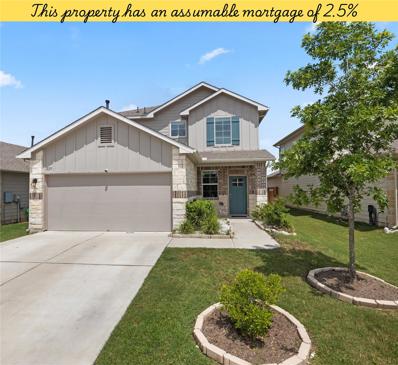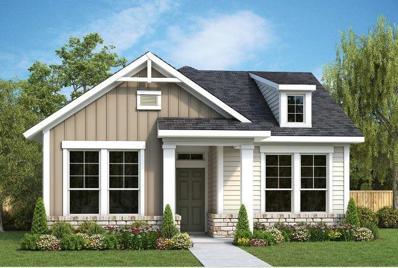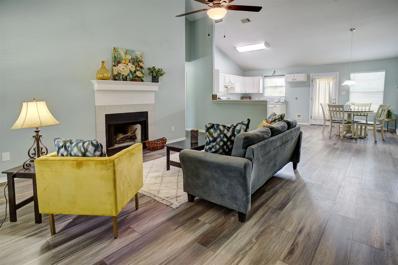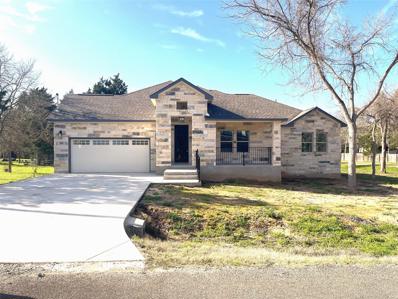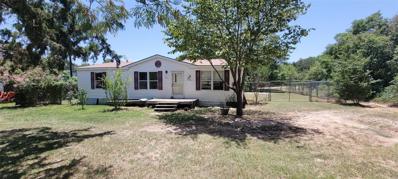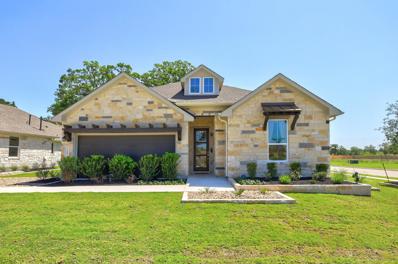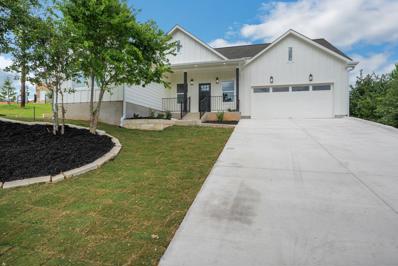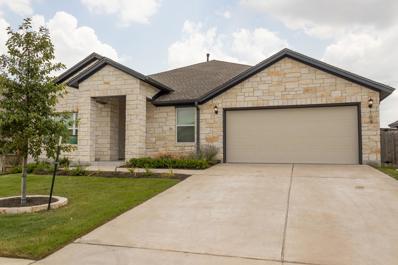Bastrop TX Homes for Sale
$410,000
142 Alele Dr Bastrop, TX 78602
- Type:
- Single Family
- Sq.Ft.:
- 2,100
- Status:
- Active
- Beds:
- 3
- Lot size:
- 0.25 Acres
- Year built:
- 2024
- Baths:
- 2.00
- MLS#:
- 1565298
- Subdivision:
- Tahitian Village, Unit 2
ADDITIONAL INFORMATION
Embrace the epitome of modern living with this brand-new 2100 sq. ft. home, expertly crafted by Westcreek Homes, a premier builder in the Bastrop area. This stunning residence welcomes you with open arms, inviting you to savor the countless opportunities it presents. Inside, a spacious open floor plan unfolds, offering the perfect balance of style and functionality. With its chic design and contemporary layout, this home becomes a canvas for your imagination. Create the living space of your dreams, where every corner exudes modern elegance. But what truly sets this property apart is its serene location, surrounded by the natural beauty of Tahitian Village. Towering trees envelop the home, granting an ambiance of tranquility and seclusion that's rare to find. Here, nature takes center stage, ensuring every day begins and ends with a symphony of rustling leaves and birdsong. Nestled on a quiet street, this haven guarantees the ultimate privacy. Yet, it's just a stone's throw from the esteemed local golf course, a sanctuary for golf enthusiasts looking for the perfect round. For those who prefer the embrace of nature, nearby trails beckon, leading you to the river's edge. Explore the magnificent Lost Pines Nature Trails or take advantage of the convenient river access for endless outdoor adventures. Tahitian Village isn't just a neighborhood; it's a lifestyle. And what's more, it's conveniently close to the dining and shopping options that await in downtown Bastrop. Savor the delectable cuisine at local restaurants, indulge in some retail therapy at charming boutiques, and enjoy the vibrant culture and community spirit of this historic town. 142 Alele Dr. is more than a home; it's a gateway to a remarkable lifestyle. Make this oasis in Tahitian Village your own and experience the perfect fusion of contemporary comfort and natural beauty, all while enjoying the nearby dining and shopping options of downtown Bastrop. Begin your new chapter today.
$769,000
117 Nakalele Ln Bastrop, TX 78602
- Type:
- Single Family
- Sq.Ft.:
- 4,050
- Status:
- Active
- Beds:
- 4
- Lot size:
- 0.48 Acres
- Year built:
- 2021
- Baths:
- 4.00
- MLS#:
- 3431468
- Subdivision:
- Tahitian Village,
ADDITIONAL INFORMATION
Welcome to your dream home with panoramic views overlooking picturesque Tahitian Village! This contemporary split-level residence is a perfect blend of modern design and natural beauty, offering a tranquil retreat. Enjoy spectacular views of the awe-inspiring Tahitian Village through the many large windows throughout the home. The numerous windows flood the home with natural light and create a seamless connection with the outdoors. Entertain guests or unwind in style on the expansive balcony and patios accessible from both upper and lower living areas. Retreat to the private balcony off the primary bedroom where you can take in the serene surroundings while having your morning coffee. Inside the home you will find a beautiful vaulted beamed ceiling that adds a touch of elegance and spaciousness to the interior. On chilly evenings, cozy up in front of two inviting fireplaces, perfect for creating a warm and inviting atmosphere. This meticulously maintained home offers a perfect blend of modern luxury and natural beauty, providing a peaceful sanctuary to call your own. The additional .24 acre lot which is included is level and offers a perfect space for RV parking, storage unit, or a side yard for pets. Located only minutes from Historic Downtown Bastrop dining, shopping and entertainment; Tahitian Village also offers an 18 hole golf course, tennis and pickleball courts, and access to the Colorado River Refuge where you can enjoy fishing, hiking and kayaking. Located approximately 27 miles to Austin-Bergstrom International Airport and the Tesla Giga Factory in Austin and approximately 12.5 miles to Starlink and the Boring Company in Bastrop.
- Type:
- Single Family
- Sq.Ft.:
- 2,128
- Status:
- Active
- Beds:
- 4
- Lot size:
- 0.88 Acres
- Year built:
- 2003
- Baths:
- 2.00
- MLS#:
- 7074446
- Subdivision:
- Lake Bastrop Acres
ADDITIONAL INFORMATION
Back on the market just in time to make it yours for Christmas! Best part - NO HOA! This wonderful 4 bedroom, 2 bath family home with 2,128 sq ft (per BCAD) has two living areas, fireplace, indoor utility and great space for comfortable living and entertaining. The kitchen features ample storage and convenient breakfast bar. The master bedroom is generously sized with a wonderful sitting area that could function as a home office. The master bath has double sinks, walk-in shower and a large soaking tub. The additional 3 bedrooms and full bath are located on the opposite end of the home making it ideal for children or guests. Nestled within the scenic Lake Bastrop Acres subdivision, this 0.876 acre lot offers ample room for activities and relaxation and only a short drive to Lake Bastrop, the historic downtown area, HEB, restaurants and all that Bastrop has to offer. Looking for a rural property with the convenience to downtown shopping and entertainment, this could be it!
$478,990
106 Kaena Ln Bastrop, TX 78602
- Type:
- Single Family
- Sq.Ft.:
- 2,043
- Status:
- Active
- Beds:
- 4
- Lot size:
- 0.23 Acres
- Year built:
- 2022
- Baths:
- 3.00
- MLS#:
- 7506962
- Subdivision:
- Tahitian Village
ADDITIONAL INFORMATION
This like-new construction boasts modern amenities and an expansive, open floor plan that you'll love. Spread over an impressive 2043 square feet and situated on a generous .23-acre lot, this home offers both space and style. Featuring 4 spacious bedrooms and 3 full bathrooms, this home provides ample room for everyone. The primary bathroom is a luxurious retreat, complete with double vanities, a large true walk-in shower, and a separate garden-style tub. For added convenience, one of the bedrooms is a guest suite with a walk-in closet and a private bathroom, making it perfect for visitors or extended family. The island kitchen is equipped with stunning quartz countertops and sleek stainless steel appliances. A huge walk-in pantry offers plenty of storage, ensuring that you'll never run out of space for your culinary needs. The living area is designed for both comfort and elegance, featuring a cozy fireplace and recessed lighting throughout the home. Additional features include a 2-car garage, providing convenient parking and extra storage space. From the spacious layout to the modern amenities, every detail has been thought of to ensure a comfortable and effortless living experience.
$369,900
129 Waimanalo Dr Bastrop, TX 78602
- Type:
- Single Family
- Sq.Ft.:
- 1,595
- Status:
- Active
- Beds:
- 2
- Lot size:
- 0.24 Acres
- Year built:
- 2024
- Baths:
- 2.00
- MLS#:
- 7252260
- Subdivision:
- Tahitian Village,
ADDITIONAL INFORMATION
Completed Christopher David Homes*Smaller version of 123 Waimanaloa*Beautiful new plan with around 14' vaulted ceiling on living, dining, and kitchen*8' doors throughout*10' ceilings in all bedrooms and study*Open, large kitchen with tall cabinets, Huge center island opens to living and dining areas*Large primary bedroom and bath with double vanities separate shower and huge walk-in closet*Good size secondary bedroom*2nd living / study or 3rd bedroom*Great covered patio off living area overlooking huge flat, treed usable backyard*No Carpet* wood like vinyl flooring in all areas except bathrooms*Tiled floors in bathrooms*quartz countertops and stainless steel appliances*No HOA fees* $204 annually to water district*
$599,000
425 Woodlands Dr Bastrop, TX 78602
- Type:
- Single Family
- Sq.Ft.:
- 2,312
- Status:
- Active
- Beds:
- 5
- Lot size:
- 6.66 Acres
- Year built:
- 2001
- Baths:
- 3.00
- MLS#:
- 2087920
- Subdivision:
- The Woodlands
ADDITIONAL INFORMATION
Discover the exceptional charm of this Dutch Barn style home, a true rarity in today’s market. Featuring 5 bedrooms, 2 full baths, and an additional half bath, this home stands out with its distinct and inviting design. The new HVAC system, replaced in 2024, ensures comfort year-round. Nestled among mature trees, this home offers unparalleled privacy and a serene retreat from the world. The expansive 6.6-acre lot provides ample space for outdoor enjoyment and exploration. A highlight of the property is the large 30'X40' metal shop with roll-up doors, electricity and wood framing inside, ready to be customized to your needs. What sets this property apart is its combination of practical features and unique character. The home is designed with new, durable vinyl plank floors and practical granite countertops, making everyday living both comfortable and stylish. The warm stone fireplace serves as the heart of the home, while large glass sliding doors bring in an abundance of natural light, creating a bright and welcoming atmosphere. The covered carport and the distinctive circle drive add to the home's unique appeal. Set back from the road, this property ensures peace and seclusion, a true rarity to find. This Dutch Barn style home offers a unique and inviting haven, perfect for those seeking a distinctive and comfortable place to call their own. Don’t miss this rare opportunity to own such a unique property!
$439,990
125 Gouda Dr Bastrop, TX 78602
Open House:
Saturday, 11/30 11:00-3:00PM
- Type:
- Single Family
- Sq.Ft.:
- 2,498
- Status:
- Active
- Beds:
- 4
- Lot size:
- 0.11 Acres
- Year built:
- 2024
- Baths:
- 3.00
- MLS#:
- 3882223
- Subdivision:
- Adelton
ADDITIONAL INFORMATION
Welcome to your next family haven! Step into this spacious David Weekley Home, where the open-concept family room effortlessly flows into the upstairs retreat, offering soaring ceilings and seamless connectivity. Relax and unwind on both the front and back covered porches, surrounded by outdoor tranquility. Transform the downstairs study into your dream home office or media studio. Retreat to the luxurious Owner's Suite with a paradise bathroom boasting dual vanities, a corner garden tub, separate shower, and a deluxe walk-in closet. Each spare bedroom exudes its unique charm, perfect for personalized decor. Includes Washer, Dryer, Refrigerator, and blinds throughout. Bonus storage is seamlessly integrated with the staircase closet and extra garage space, adding to the streamlined appeal of this home. The Adelton is within close proximity to ABIA and employers such as Tesla, Space X, the Boring Company and X. Our EnergySaver™ Homes offer peace of mind knowing your new home in Bastrop is minimizing your environmental footprint while saving energy. Square Footage is an estimate only; actual construction may vary.
$305,000
131 Mokulua Ln Bastrop, TX 78602
- Type:
- Single Family
- Sq.Ft.:
- 1,571
- Status:
- Active
- Beds:
- 3
- Lot size:
- 0.46 Acres
- Year built:
- 2015
- Baths:
- 2.00
- MLS#:
- 3241890
- Subdivision:
- Tahitian Village, Unit 5
ADDITIONAL INFORMATION
On the serene outskirts of Bastrop, 131 Mokulua Ln is your move-in ready sanctuary. Just a short drive from anywhere in town, this easy-to-maintain property offers the best of both worlds. With 1,571 sq ft of living space on a spacious .46-acre double lot, this home features 3 bedrooms and 2 bathrooms. The open-concept living area boasts 10-foot ceilings, stained concrete floors, and a flowing kitchen with granite countertops and stainless-steel appliances, including a washer, dryer, dishwasher, microwave, and fridge. Foundation issues have been discovered, report is available for review. Seller prefers to sell as is. The primary suite is a retreat with a luxurious walk-in tile shower, separate soaking tub, and a spacious walk-in closet. The additional bedrooms offer versatility for family, guests, or a home office, offering a spacious option either way. Step outside to a large, covered patio, perfect for entertaining or relaxing in your private, oversized, tree-shaded backyard. The property also includes a two-car garage. Schedule your tour today and start living the dream at 131 Mokulua Ln.
$499,999
104 Kaanapali Ln Bastrop, TX 78602
- Type:
- Single Family
- Sq.Ft.:
- 2,220
- Status:
- Active
- Beds:
- 4
- Lot size:
- 0.44 Acres
- Year built:
- 2024
- Baths:
- 3.00
- MLS#:
- 7893130
- Subdivision:
- Pine Forest Unit 6 Ph Ii
ADDITIONAL INFORMATION
New Construction Home! Corner Lot! Local Builder!
- Type:
- Manufactured Home
- Sq.Ft.:
- 1,999
- Status:
- Active
- Beds:
- 4
- Lot size:
- 16.2 Acres
- Year built:
- 2022
- Baths:
- 2.00
- MLS#:
- 5778727
- Subdivision:
- K C Estates
ADDITIONAL INFORMATION
*Owner is willing to sell all or just part of the acerage* Welcome to 467 Pine Tree Loop, the highest point in Bastrop! This beautiful 16.1950 +/- acre lot is covered with large lush pine trees, which the area is known for. The land is a short three-minute drive from Highway 21 and 9 minutes from Lake Bastrop. At the properties highest point, you have views of Lake Bastrop to the west and Bastrop State Park to the east. The property currently has a 2 year old manufactured 4 bedrooms and 2 bathroom home on it. Endless room for expansion with multiple water, electric, propane, and septic system hook ups/access throughout the property. Do not miss this opportunity!
$310,000
734 Shallowford Pl Bastrop, TX 78602
- Type:
- Single Family
- Sq.Ft.:
- 1,305
- Status:
- Active
- Beds:
- 3
- Lot size:
- 0.14 Acres
- Year built:
- 2022
- Baths:
- 2.00
- MLS#:
- 3153811
- Subdivision:
- Pecan Park Sec 1b
ADDITIONAL INFORMATION
Come see this charming 3-bedroom, 2-bathroom home is nestled in the desirable Pecan Park neighborhood of Bastrop, TX. The inviting exterior leads into a thoughtfully designed interior with a spacious open floor plan. The heart of the home is the modern kitchen, featuring an island perfect for meal prep or casual dining, stunning granite countertops, and a convenient pantry for ample storage. The master suite offers a private retreat with an en-suite bathroom, while the additional bedrooms provide versatility for family, guests, or a home office. Step outside to discover a huge backyard with a patio, ideal for entertaining, gardening, or simply enjoying the Texas sunshine. Additionally, there is a community pool located not far away, providing a perfect spot for relaxation and recreation. This home perfectly balances comfort, style, and outdoor living in a wonderful community.
$324,998
184 Weaver Ln Bastrop, TX 78602
- Type:
- Single Family
- Sq.Ft.:
- 1,551
- Status:
- Active
- Beds:
- 3
- Year built:
- 2024
- Baths:
- 3.00
- MLS#:
- 6283976
- Subdivision:
- Adelton
ADDITIONAL INFORMATION
The Johnston floor plan features 3 bedrooms, 2.5 bathrooms and 1,551 sq.ft. of living space. Prior to stepping your foot through the door, you're welcomed by a beautiful covered front porch. In addition to a dining room, an L-shaped kitchen and a spacious living room with access to the home's back breezeway, the main floor features a primary bedroom and bathroom for the ultimate convenience. Upstairs is where you’ll find two more bedrooms and a bathroom. A two-car garage is located behind the home.
$365,000
139 Fleetway Dr Bastrop, TX 78602
- Type:
- Single Family
- Sq.Ft.:
- 1,871
- Status:
- Active
- Beds:
- 3
- Lot size:
- 0.35 Acres
- Year built:
- 2019
- Baths:
- 3.00
- MLS#:
- 6398461
- Subdivision:
- Lake Bastrop Acres
ADDITIONAL INFORMATION
Experience the best of both worlds with this beautiful 3-bedroom, energy-efficient home offering serene country living yet close to town. Less than 4 miles from Lake Bastrop and 7 miles from Bastrop State Park, this private lot boasts a large fenced backyard with auto sprinklers, a back deck overlooking the trees, and no HOA. Key features include spray foam insulation, double pane windows, real hardwood floors, and a master on main. The kitchen is equipped with matching stainless steel Samsung appliances, and all bedrooms have large closets. Additional amenities include a separate utility room with cabinets and counters, a water softener, garage opener, NEST smart thermostat, and ample storage space throughout the house. The finished garage, custom blinds, and garbage disposal add to the home's convenience. An extra 2100SQFT of RV/boat space along with a 7.5 wide side gate to access the backyard provides ample parking for recreational vehicles, two raised garden beds, and a luxurious tiled shower in the owner's suite, this home perfectly blends tranquility and convenience.
$374,999
727 Aster Pl Bastrop, TX 78602
- Type:
- Single Family
- Sq.Ft.:
- 2,468
- Status:
- Active
- Beds:
- 4
- Lot size:
- 0.11 Acres
- Year built:
- 2022
- Baths:
- 3.00
- MLS#:
- 8938635
- Subdivision:
- Pecan Park
ADDITIONAL INFORMATION
VA Assumable Loan with a low interest rate of 4.6% RATE!!!!!!! Come enjoy this beautiful 2-story home with an additional living room on second floor. Located in Pecan Park with community pool and park...this home is not short on space! Minutes from Downtown Bastrop, 20 minutes from ABIA and 20 minutes TESLA and Boring Company! Come see for yourself!
- Type:
- Single Family
- Sq.Ft.:
- 2,380
- Status:
- Active
- Beds:
- 3
- Lot size:
- 0.15 Acres
- Year built:
- 2024
- Baths:
- 3.00
- MLS#:
- 1671403
- Subdivision:
- The Colony - Bandera Pass
ADDITIONAL INFORMATION
Located in the Colony’s Bandara Pass, the Yellowtail is a new construction plan by David Weekley Homes designed to improve the everyday lifestyle of your family while also providing an enchanting atmosphere for social gatherings and special occasions. The versatility of this extensive open floor plan is filled with natural, energy-efficient light to showcase your personal decorating style and family heirlooms. The kitchen is optimized to support one chef or multiple chefs. If it gets too hot in the kitchen, you can escape to your first floor Owner’s Retreat, which includes a delightful bathroom and walk-in closet or close the door and relax in the incredible FlexSpace of the sunlit study. There are lovely spare bedrooms on the second floor and a cheerful upstairs retreat where you can craft the perfect specialty room for you and yours. Spacious storage for your family’s outdoor adventures can be kept in the three-car garage. Build your future together with this fantastic new home in The Colony. Call David Weekley’s Colony Bandera Pass Team to learn about the industry-leading warranty and EnergySaver features included with this new construction home for sale in Bastrop, TX. The Colony Bandera Pass is within close proximity to ABIA and employers such as Tesla, Space X, the Boring Company and X. Our EnergySaver™ Homes offer peace of mind knowing your new home in Bastrop is minimizing your environmental footprint while saving energy. Square Footage is an estimate only; actual construction may vary.
- Type:
- Single Family
- Sq.Ft.:
- 1,910
- Status:
- Active
- Beds:
- 3
- Lot size:
- 0.2 Acres
- Year built:
- 2024
- Baths:
- 2.00
- MLS#:
- 7979760
- Subdivision:
- The Colony Mud 1e
ADDITIONAL INFORMATION
Nestled in the serene trees of the Lost Pines, this stunning home is located in a gated section within a master-planned community. It boasts amazing curb appeal with a covered front porch and an impressive 8' iron and glass front door. The spacious 3-car garage features 8' tall insulated doors and smart door openers for added convenience. Inside, you'll find a versatile flex room on the first floor, perfect for a playroom or office. The modern kitchen is a chef's dream, featuring an 8' kitchen island, a 36" stainless steel gas cooktop with 5 burners, stainless steel appliances including double smart ovens, and a sleek chimney vent hood. The primary bath offers a spa-like retreat with a mudset shower, a seat, and frameless glass. Enjoy ultimate privacy in the backyard with no backing neighbor, and relax on the covered patio with its pre-stained tongue and groove ceiling. This home is a perfect blend of luxury and tranquility. Schedule your tour today!
- Type:
- Single Family
- Sq.Ft.:
- 1,834
- Status:
- Active
- Beds:
- 3
- Lot size:
- 0.2 Acres
- Year built:
- 2024
- Baths:
- 2.00
- MLS#:
- 7599397
- Subdivision:
- The Colony Mud 1e
ADDITIONAL INFORMATION
Welcome to your move-in ready home in The Colony, surrounded by beautiful trees and offering incredible curb appeal. The inviting covered front porch and impressive 8' iron and glass front door set the tone for this stunning residence. The home features a spacious 3-car garage with 8' tall insulated doors and smart door openers for added convenience. Step inside to discover a modern kitchen designed for the home chef, complete with an 8' kitchen island, a 36" stainless steel gas cooktop with 5 burners, stainless steel appliances including double smart ovens, and a sleek chimney vent hood. The primary bath is a luxurious retreat, featuring a spa-like mudset shower with a seat and frameless glass. Enjoy the privacy of a treed backyard that backs to walking trails, perfect for outdoor relaxation. The covered patio, with its pre-stained tongue and groove ceiling, provides an ideal space for outdoor living. Don't miss the opportunity to tour this exceptional home—schedule your visit today!
- Type:
- Single Family
- Sq.Ft.:
- 2,478
- Status:
- Active
- Beds:
- 4
- Lot size:
- 0.11 Acres
- Year built:
- 2020
- Baths:
- 3.00
- MLS#:
- 5265100
- Subdivision:
- Pecan Pk Sec 2
ADDITIONAL INFORMATION
***This property has an Assumable Mortgage interest rate of 2.5%***** Welcome to this perfect two-story home in the River’s Bend community of Pecan Park. With a blend of style, comfort, and practicality, this home offers the best of both worlds. This is the perfect home for a growing family featuring four bedrooms, and three full bathrooms. This home features 20 solar panels with a 25-year warranty providing savings on your utilities the buyer will need to assume the loan of the solar panels. (Contact the agent for more details) Pecan Park is located on the south side of SH-71 West at Childer's Drive in Bastrop and offers 5-minute access to downtown Bastrop. The home is less than 30 miles from Tesla's new facility, GigaTexas, 30 miles east of downtown Austin and 20 minutes east of Austin-Bergstrom International Airport. Community Amenities include access to trails along the Colorado River parks, playscapes, and a pool.
$349,990
113 Gouda Dr Bastrop, TX 78602
- Type:
- Single Family
- Sq.Ft.:
- 1,435
- Status:
- Active
- Beds:
- 2
- Lot size:
- 0.11 Acres
- Year built:
- 2024
- Baths:
- 2.00
- MLS#:
- 8497544
- Subdivision:
- Adelton
ADDITIONAL INFORMATION
Experience the innovative comforts and stylish refinements of one of Adelton’s best-selling floor plans, located in Bastrop, Texas. Savor delightful meals and memorable evenings in the beautifully designed open dining and family areas. The multi-functional kitchen island and adjacent dining area offer streamlined convenience for everything from quick snacks to elaborate dinners. A versatile study provides additional living space or an ideal home office. The guest bedroom conveniently adjoins a full bathroom, ideal for overnight guests or expanding family members. Step into the Owner’s Sanctuary, complete with a rejuvenating en suite bathroom showcasing a garden tub and walk-in shower, along with a spacious walk-in closet. Adelton is within close proximity to ABIA and employers such as Tesla, Space X, the Boring Company and X. Our EnergySaver™ Homes offer peace of mind knowing your new home in Bastrop is minimizing your environmental footprint while saving energy. Square Footage is an estimate only; actual construction may vary.
$315,000
107 W Pauwela Ln Bastrop, TX 78602
- Type:
- Single Family
- Sq.Ft.:
- 1,423
- Status:
- Active
- Beds:
- 3
- Lot size:
- 0.3 Acres
- Year built:
- 2004
- Baths:
- 2.00
- MLS#:
- 2333361
- Subdivision:
- Tahitian Village,
ADDITIONAL INFORMATION
Charming country blue farmhouse perfect starter home or home for the person looking to downsize located in Tahitian Village. Open Living area 3 bedroom 2 bathroom home. The living area has vaulted ceiling and fireplace. NEW ROOF installed in 2020. NEW HVAC installed in 2022. NEW FLOORING throughout main living area and primary bedroom in 2023. Relax on the back porch and watch the neighborhood deer graze. Enjoy the large back yard with a storage shed. Come take a look at this great home.
$474,900
103 Haliimaile Ln Bastrop, TX 78602
- Type:
- Single Family
- Sq.Ft.:
- 2,500
- Status:
- Active
- Beds:
- 3
- Lot size:
- 0.5 Acres
- Year built:
- 2023
- Baths:
- 3.00
- MLS#:
- 2502288
- Subdivision:
- Tahitian Village,
ADDITIONAL INFORMATION
WOW!! Beautiful Custom Built Home 2500sqft+/-. This 1-story, 3-bedroom 2.5bathroom beauty boasts an open floor plan, perfect for family gatherings. Ceramic Tile floors throughout ensure easy cleaning and a touch of timeless elegance. The spacious interior is filled with custom features, and nestled among the pines on in Tahitian Village. Located within 5 miles of from Historic downtown Bastrop, shopping, dining & live music, Bastrop State Park, the Tahitian Village Golf Course, and the Colorado River, yet only 27 miles to the ABIA and Tesla. Come take a look.. your retreat awaits!
$195,000
290 Flint Ridge St Bastrop, TX 78602
- Type:
- Mobile Home
- Sq.Ft.:
- 1,173
- Status:
- Active
- Beds:
- 3
- Lot size:
- 0.61 Acres
- Year built:
- 2000
- Baths:
- 2.00
- MLS#:
- 6398549
- Subdivision:
- Lake Bastrop Acres
ADDITIONAL INFORMATION
This property is waiting for your personal touches. The home has 3 bedrooms and 2 bathrooms with laminate floors throughout most of the home. It features an open floor plan with a pass thru window from the kitchen to the living room. Sitting on almost an acre there is plenty of space to roam. There is a fenced in backyard area for the animals and then large trees in the back. The home is being sold as is with minor repairs needed. The kitchen had new cabinet installed this last year. Can only be sold with cash or conventional financing due to loan rules.
- Type:
- Single Family
- Sq.Ft.:
- 2,420
- Status:
- Active
- Beds:
- 3
- Lot size:
- 0.25 Acres
- Year built:
- 2021
- Baths:
- 3.00
- MLS#:
- 8229431
- Subdivision:
- The Colony
ADDITIONAL INFORMATION
Our AWARD-WINNING ROCKWOOD MODEL is now for SALE. This model has all the structural and design options we could do and has been maintained exceptionally well. Upgrades include retreat, 8’ doors, built-in stainless steel appliances, dining hutch, luxury vinyl plank flooring, upgraded carpet in bedrooms, vaulted cathedral ceiling in primary bedroom, luxury shower with 2 rain head shower heads, stereo drops, ceiling fans, upgraded light fixtures, and large covered patio. Within walking distance to the 3.5-acre community center, playground, walking paths along the Colorado River, pool, and workout facility.
$369,900
114 Ori Ct Bastrop, TX 78602
- Type:
- Single Family
- Sq.Ft.:
- 1,605
- Status:
- Active
- Beds:
- 3
- Lot size:
- 0.25 Acres
- Year built:
- 2024
- Baths:
- 2.00
- MLS#:
- 7444095
- Subdivision:
- Tahitian Village,
ADDITIONAL INFORMATION
Reduced! Seller is willing to listen to good offers. Beautiful new build on a hill that provides a nice view and has extra privacy from the wet weather creek next to the home. It really is a pretty site. Attention area chefs & foodies, this home has tons of custom "real wood"cabinets - almost twice the cabinet space of a normal home - and is what you have been looking for, if you like entertaining. Builder is a quality builder and it shows with "Level 5 smooth finish walls and ceilings," polished concrete flooring, irrigation system in front and part of the backyard, gutters, solar barrier and energy efficient windows. Home also has gas appliances - propane - which is a big plus for folks that like to prepare meals with gas. You'll also love the quartz on the spacious countertops and breakfast bar. Builder also offers the peace of mind you are looking for with a 2-10 builders home warranty. Home features an open floor plan and feels larger because of the 10+ foot ceilings in the kitchen and the master area and 12 foot ceilings in the living area. Master has a large walk-in shower that feels luxurious with a rain shower shower head, a double vanity and a large walk-in closet. Cool "Touchstone Smart Electric Fireplace" also adds a touch of elegance to your living area. End the day by relaxing with your favorite beverage or your favorite book on your covered and spacious back patio.
- Type:
- Single Family
- Sq.Ft.:
- 2,511
- Status:
- Active
- Beds:
- 4
- Lot size:
- 0.18 Acres
- Year built:
- 2021
- Baths:
- 3.00
- MLS#:
- 1106087
- Subdivision:
- Colony Riverside
ADDITIONAL INFORMATION
Introducing an exceptional property located at 109 Joseph Hawkins Ln, Bastrop, TX 78602. This beautiful residence is listed at $460,000 and offers many high-end features that cater to a comfortable and modern lifestyle. Spanning across 2511 square feet on a modest 7,797 sf lot, this home boasts four spacious bedrooms, two of which are ensuites providing privacy and convenience. The two ensuite bathrooms are elegantly designed with frameless glass showers, enhancing the overall appeal. The heart of the home is the large kitchen equipped with quartz countertops, stainless steel appliances, and a large center island. The open floor plan allows for seamless transitions between spaces, creating an inviting ambiance perfect for entertaining or relaxation. High ceilings throughout the home contribute to an airy feel, while walk-in closets offer ample storage space. An office/flex space provides versatility, catering to your individual needs, whether work-related or leisure-related. A two-car garage includes additional storage space, ensuring all your essentials are neatly tucked away. This eco-conscious residence comes complete with solar panels, contributing to energy efficiency without compromising on comfort or style. The community pool is a fantastic amenity offering opportunities for recreational activities right within your neighborhood. Bastrop, TX is known for its vibrant community and amenities. From local eateries and shopping centers to outdoor parks and recreation facilities, there's something for everyone in Bastrop. Enjoy easy access to schools, healthcare facilities, and major highways making commuting a breeze. Experience luxury living combined with functionality at 109 Joseph Hawkins Ln - Your new home awaits!

Listings courtesy of Unlock MLS as distributed by MLS GRID. Based on information submitted to the MLS GRID as of {{last updated}}. All data is obtained from various sources and may not have been verified by broker or MLS GRID. Supplied Open House Information is subject to change without notice. All information should be independently reviewed and verified for accuracy. Properties may or may not be listed by the office/agent presenting the information. Properties displayed may be listed or sold by various participants in the MLS. Listings courtesy of ACTRIS MLS as distributed by MLS GRID, based on information submitted to the MLS GRID as of {{last updated}}.. All data is obtained from various sources and may not have been verified by broker or MLS GRID. Supplied Open House Information is subject to change without notice. All information should be independently reviewed and verified for accuracy. Properties may or may not be listed by the office/agent presenting the information. The Digital Millennium Copyright Act of 1998, 17 U.S.C. § 512 (the “DMCA”) provides recourse for copyright owners who believe that material appearing on the Internet infringes their rights under U.S. copyright law. If you believe in good faith that any content or material made available in connection with our website or services infringes your copyright, you (or your agent) may send us a notice requesting that the content or material be removed, or access to it blocked. Notices must be sent in writing by email to [email protected]. The DMCA requires that your notice of alleged copyright infringement include the following information: (1) description of the copyrighted work that is the subject of claimed infringement; (2) description of the alleged infringing content and information sufficient to permit us to locate the content; (3) contact information for you, including your address, telephone number and email address; (4) a statement by you that you have a good faith belief that the content in the manner complained of is not authorized by the copyright owner, or its agent, or by the operation of any law; (5) a statement by you, signed under penalty of perjury, that the inf
| Copyright © 2024, Houston Realtors Information Service, Inc. All information provided is deemed reliable but is not guaranteed and should be independently verified. IDX information is provided exclusively for consumers' personal, non-commercial use, that it may not be used for any purpose other than to identify prospective properties consumers may be interested in purchasing. |
Bastrop Real Estate
The median home value in Bastrop, TX is $330,450. This is lower than the county median home value of $380,000. The national median home value is $338,100. The average price of homes sold in Bastrop, TX is $330,450. Approximately 53.57% of Bastrop homes are owned, compared to 37.79% rented, while 8.65% are vacant. Bastrop real estate listings include condos, townhomes, and single family homes for sale. Commercial properties are also available. If you see a property you’re interested in, contact a Bastrop real estate agent to arrange a tour today!
Bastrop, Texas has a population of 9,531. Bastrop is more family-centric than the surrounding county with 44.64% of the households containing married families with children. The county average for households married with children is 34.23%.
The median household income in Bastrop, Texas is $68,591. The median household income for the surrounding county is $78,339 compared to the national median of $69,021. The median age of people living in Bastrop is 40.5 years.
Bastrop Weather
The average high temperature in July is 94.8 degrees, with an average low temperature in January of 37 degrees. The average rainfall is approximately 36.4 inches per year, with 0.2 inches of snow per year.
