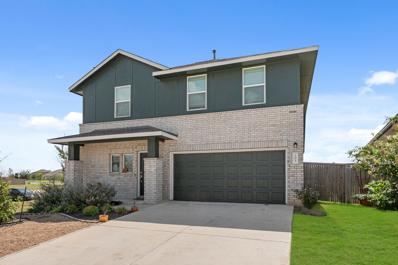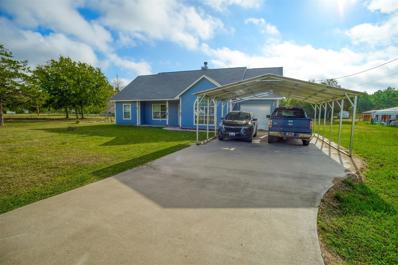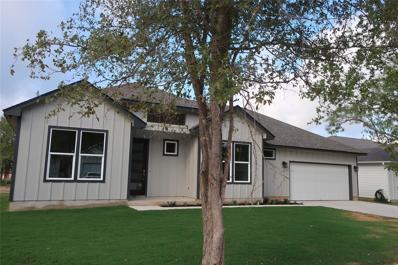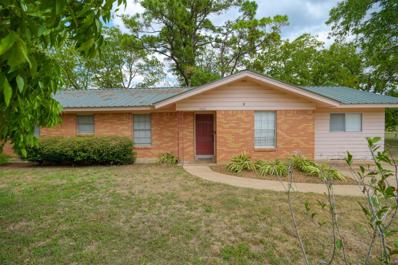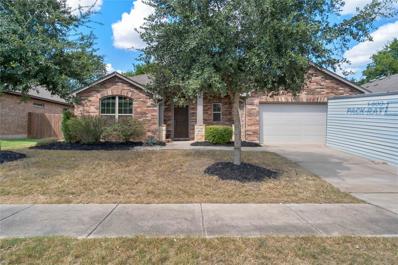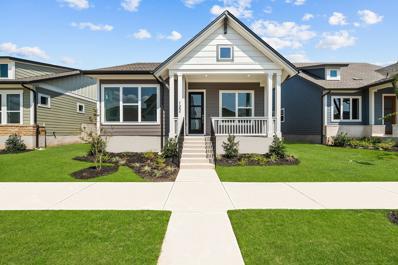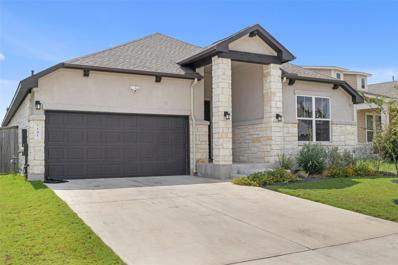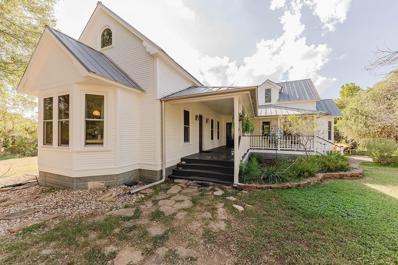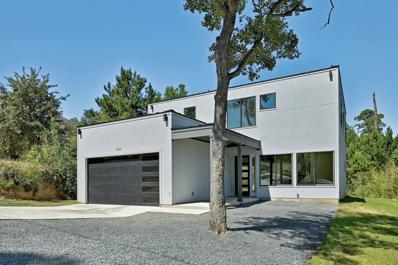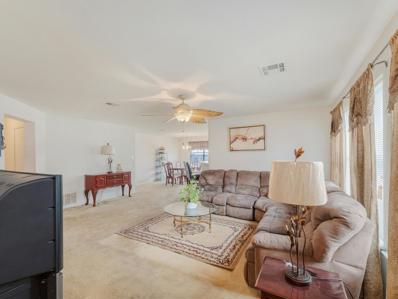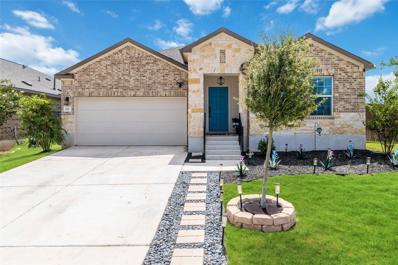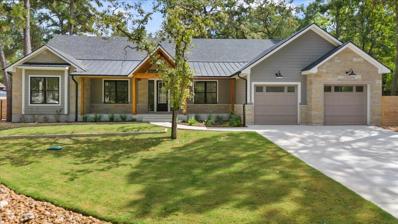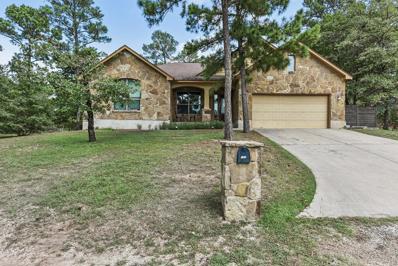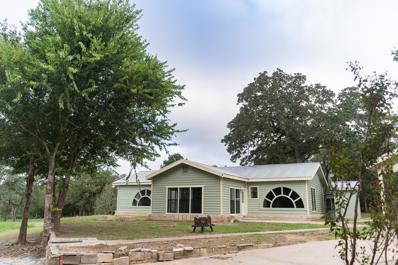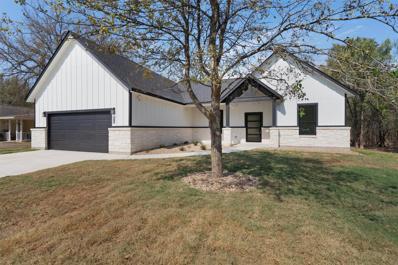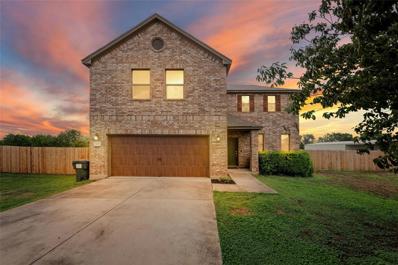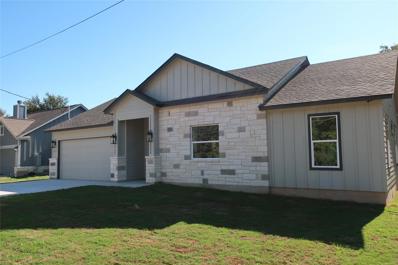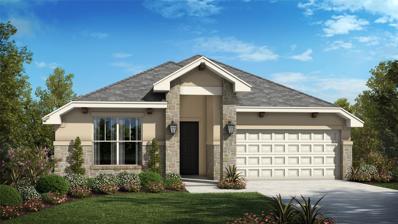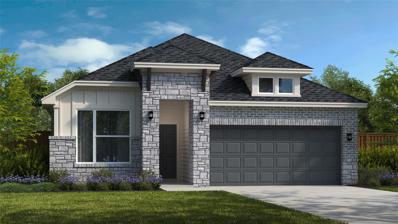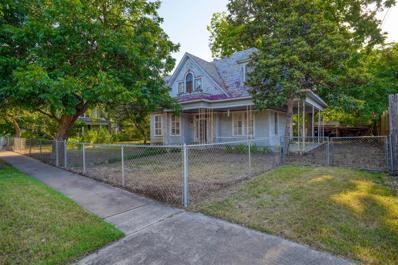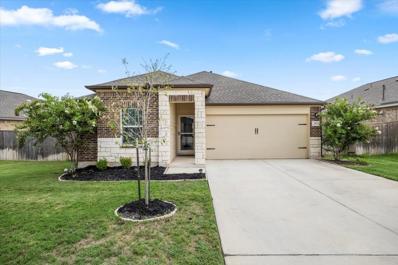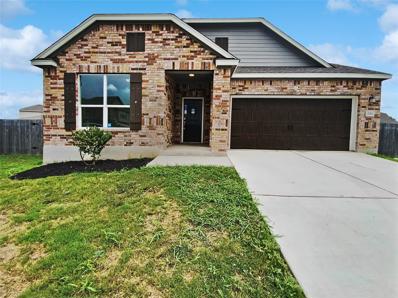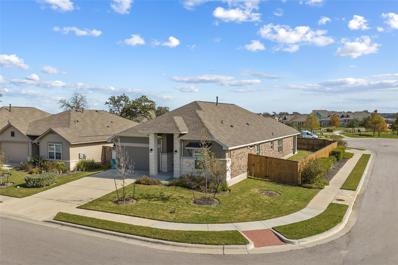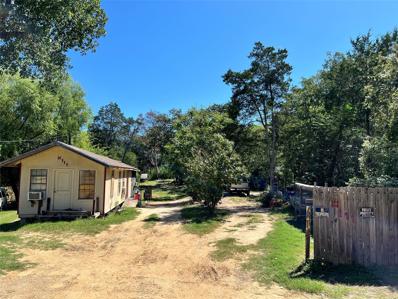Bastrop TX Homes for Sale
$324,000
105 Badillo Way Bastrop, TX 78602
- Type:
- Single Family
- Sq.Ft.:
- 1,884
- Status:
- Active
- Beds:
- 4
- Lot size:
- 0.14 Acres
- Year built:
- 2021
- Baths:
- 3.00
- MLS#:
- 8623024
- Subdivision:
- The Colony Mud 1a, Sec 2a
ADDITIONAL INFORMATION
Welcome to 105 Badillo Way, a charming 4-bedroom, 2.5-bath home built in 2021, nestled in the highly desirable community of The Colony. This 1,884-square-foot home boasts a spacious primary suite on the main level, accompanied by a well-appointed kitchen, ample living space, a laundry room, and a convenient half-bath. Upstairs, you’ll find a generous bonus room and three additional bedrooms, providing plenty of room for family or guests. Situated on a corner lot with only one neighbor, the home offers a private backyard, perfect for relaxation or outdoor activities. The Colony offers an exceptional lifestyle with access to Lakehouse Park, ideal for picnics and unwinding by the water, along with a fun disc golf course to challenge your skills. The state-of-the-art Amenity Center Complex includes a modern fitness center, a sparkling swimming pool, and a clubhouse for social gatherings. Your furry friends will enjoy the spacious Dog Park, complete with agility equipment and shaded seating for owners. The extensive trail system is perfect for walking, jogging, or biking, allowing you to immerse yourself in the community’s natural beauty. Conveniently located just 20 minutes from Austin-Bergstrom International Airport, 10 minutes from downtown Bastrop, and only 5 minutes from everyday conveniences, The Colony offers the perfect blend of easy access to vibrant city life and serene country living. The Overlook Amenity Center adds to the appeal, featuring a private pool, state-of-the-art fitness equipment, relaxing pocket parks, and breathtaking views of the Colorado River.
- Type:
- Single Family
- Sq.Ft.:
- 1,377
- Status:
- Active
- Beds:
- 3
- Lot size:
- 0.73 Acres
- Year built:
- 2008
- Baths:
- 2.00
- MLS#:
- 1311497
- Subdivision:
- Circle D Hoa
ADDITIONAL INFORMATION
Come take a look at this three-bedroom, two-bath home located in the sought-after Circle D Subdivision. The house was built in 2008 and is approximately 1377 sq ft. with a wood-burning fireplace, single-car garage, and carport. This home is ready for your personal touch and updates and has much to offer. The sliding glass door in the den leads out to the backyard patio where you can enjoy your morning coffee and watch the sunrise. The true highlight of this property is its expansive backyard, an outdoor haven perfect for a variety of activities. Whether you envision your children playing, having room for your pets to run, or cultivating your garden paradise, the home sits on a corner lot.
$365,000
119 Waimanalo Dr Bastrop, TX 78602
- Type:
- Single Family
- Sq.Ft.:
- 1,523
- Status:
- Active
- Beds:
- 3
- Lot size:
- 0.24 Acres
- Year built:
- 2024
- Baths:
- 2.00
- MLS#:
- 6438819
- Subdivision:
- Tahitian Village,
ADDITIONAL INFORMATION
Completed Christopher David Home* Beautiful and popular plan on a great large treed flat lot* Large living and dining opens to nice kitchen with many cabinets, stainless steel appliances and huge center island* Dining area has a great window seat facing backyard* this plan also has butler pantry and huge pantry* Great size primary bedroom and bath with double vanities ,separate shower and huge walk-in closet*Good size secondary bedrooms* Huge laundry room with built- in cabinet and counter plus enough room for a freezer or second refrigerator* Large covered patio with fan to enjoy the backyard* No HOA fees* $204 annual road fee payable to Water district* No carpet* wood like vinyl planks everywhere* quartz countertops* Stainless steel appliances*
$299,000
1002 Linden St Bastrop, TX 78602
- Type:
- Single Family
- Sq.Ft.:
- 1,389
- Status:
- Active
- Beds:
- 3
- Lot size:
- 0.43 Acres
- Year built:
- 1970
- Baths:
- 2.00
- MLS#:
- 5396729
- Subdivision:
- Farm Lt
ADDITIONAL INFORMATION
Enjoy Bastrop from the heart of it! Walking distance to farmers markets, flower shops, baseball/softball games, parks and more! Minutes to downtown Bastrop and big store shopping off 71. This well-cared for 1970 built brick home on almost a half acre corner lot not only boosts a metal roof, large producing pecan tree, pine trees, a sweet tree/club house, open backyard, enclosed sun room, back porch with built in seating, an attached craft/workout/hobby/ workshop space, indoor laundry space (a luxury for that era), ceiling fans in every room, blue tooth speakers in restrooms, and updated flooring and primary bathroom, but was also the "little house Bernie lived in" in the Movie Bernie, and was originally the house of one of the founding members of Bastrop Christian Outreach Center (now Life Family Church) where many church luncheons, suppers and Bible studies were had. Just some Cool local facts. Still plenty of room and life in it to make it your own and make some more cool local facts for the future generations. Priced to sell. Easy to love.
- Type:
- Single Family
- Sq.Ft.:
- 1,716
- Status:
- Active
- Beds:
- 3
- Lot size:
- 0.19 Acres
- Year built:
- 2016
- Baths:
- 2.00
- MLS#:
- 9237305
- Subdivision:
- Pecan Park Residential Sec
ADDITIONAL INFORMATION
Ready to move in, this home comes with all appliances included. It features beautiful neutral tiles throughout, eliminating the need for floor replacements. Situated in a stunning community, it offers convenient access to downtown Bastrop. The kitchen boasts elegant black granite countertops, complementing the open-concept design that provides ample space for family entertainment. There is also generous and open office space. Large trees in the backyard, open canvas.
$359,990
122 Gouda Dr Bastrop, TX 78602
Open House:
Saturday, 11/30 11:00-3:00PM
- Type:
- Single Family
- Sq.Ft.:
- 1,656
- Status:
- Active
- Beds:
- 3
- Lot size:
- 0.12 Acres
- Year built:
- 2024
- Baths:
- 2.00
- MLS#:
- 6947531
- Subdivision:
- Adelton
ADDITIONAL INFORMATION
Welcome to the exquisite Abbotsford floor plan by David Weekley Homes in Bastrop, Texas! This sought-after single-story layout boasts an open concept design, showcasing top-quality craftsmanship and meticulous attention to detail. The Owner's Retreat offers a tranquil escape with a walk-in closet and luxurious en suite bathroom. The versatile study is perfect for a home office or cozy lounge, overlooking the charming covered porch. The streamlined kitchen is a chef's dream, providing a seamless culinary experience while offering a view of the sunny family room and dining area. Relax and entertain on the covered patio, and enjoy the privacy and unique charm of the secondary bedrooms. Experience David Weekley's exceptional customer service throughout the building process of this remarkable new home. Adelton is within close proximity to ABIA and employers such as Tesla, Space X, the Boring Company and X. Our EnergySaver™ Homes offer peace of mind knowing your new home in Bastrop is minimizing your environmental footprint while saving energy. Square Footage is an estimate only; actual construction may vary.
- Type:
- Single Family
- Sq.Ft.:
- 2,144
- Status:
- Active
- Beds:
- 4
- Lot size:
- 0.18 Acres
- Year built:
- 2021
- Baths:
- 3.00
- MLS#:
- 2120537
- Subdivision:
- Final Plat/colony Mud 1a Sec 3
ADDITIONAL INFORMATION
Welcome to 141 Patrick Herndon Drive, a beautifully designed 3-bedroom, 2.5-bathroom home that offers both comfort and style. This one-story gem features architectural highlights like coffered ceilings in the entry and a spacious open layout, perfect for modern living. The kitchen and large dining area are perfect for entertaining, with a built-in buffet adding elegance and storage. The study provides a quiet space for work or relaxation, making this home versatile for today’s lifestyle. Step outside to enjoy the expansive covered patio, complete with a ceiling fan and a gas hook-up for your grill—ideal for outdoor gatherings year-round. Situated near the community center, pool, workout facility, and a stunning 3.5-acre park overlooking the Colorado River, this home offers an unbeatable location for those who enjoy both leisure and convenience. With over 2,200 square feet of living space, there’s plenty of room for privacy and comfort, whether working from home or enjoying multigenerational living. Buyer to verify all MLS information.
$659,000
258 Riverwood Dr Bastrop, TX 78602
- Type:
- Single Family
- Sq.Ft.:
- 2,562
- Status:
- Active
- Beds:
- 3
- Lot size:
- 5.3 Acres
- Year built:
- 2001
- Baths:
- 2.00
- MLS#:
- 7545581
- Subdivision:
- Riverwood Acres
ADDITIONAL INFORMATION
Come enjoy the serenity of the country that is only 3 minutes to the downtown historic district of Bastrop. There are fine/casual dining, live music, shopping, banks, churches, Fishermans Park with river access, walking trails, picnic areas, sport courts, tennis court, etc. The house has charming wood walls, floors, many updates, such as, new windows, fresh exterior paint in 8/24, updated kitchen with nice cabinets, pretty granite, etc. The rooms are good sized with high ceilings. Large, covered front and back porch and a nice sized side screened in porch! The workshop is nice and could be easily converted into a guest house, etc. It is only about 1.5 miles to Fisherman Park with river access and walking trails, park, tennis court, sport court, and downtown is only about 3 minutes from the house and has live music, fine/casual dining, shopping, banks, churches, etc. Only 25 mins to ABIA, Tesla, SpaceX, etc. The setting is private since the home is situated down a windy driveway with bushes/trees on each side. There is a large pasture area next to the house and the property line goes to the tree line on the side and then into the trees in the back.
$509,000
134 Pahalawe Ln Bastrop, TX 78602
Open House:
Saturday, 11/30 3:00-5:00PM
- Type:
- Single Family
- Sq.Ft.:
- 2,488
- Status:
- Active
- Beds:
- 4
- Lot size:
- 0.25 Acres
- Year built:
- 2024
- Baths:
- 4.00
- MLS#:
- 8565733
- Subdivision:
- Tahitian Village
ADDITIONAL INFORMATION
BUYER INCENTIVES! Offering seller concessions up to $9,000 with full price offer!! Step inside and discover this beautiful new construction, where modern elegance meets functional design in a serene Bastrop ISD neighborhood. This stunning residence boasts an open floor plan that’s perfect for both entertaining and everyday living. Step into a bright, airy living room where expansive slider windows flood the space with natural light, creating a warm and inviting atmosphere. The heart of the home is the eat-in kitchen, featuring exquisite quartz countertops and an abundance of cabinets for all your culinary needs. Here, you’ll enjoy seamless access to a spacious covered patio through sliding doors, ideal for al fresco dining or simply relaxing with a morning coffee. The laundry room is thoughtfully designed featuring plenty of storage. The primary bedroom is a luxurious retreat with slider windows and a private sliding door leading to the covered patio. The en-suite bath is nothing short of a spa experience, complete with a stunning walk-in shower adorned with floor-to-ceiling tile and a rainfall shower head. Upstairs, you’ll find three generously sized bedrooms, each with slider windows and closets, all featuring stylish LVP flooring. A versatile second living room or family room awaits, perfect for entertaining guests or creating a productive home office space. This home is not only beautiful but also energy-efficient, thanks to a durable metal roof and spray foam insulation in the attic and exterior walls, ensuring comfort and low energy bills throughout the year. Nestled in a peaceful neighborhood, this home is conveniently close to shopping, the airport, and Austin’s vibrant attractions. Don’t miss the opportunity to experience modern living at its finest. Recently installed privacy fence in the backyard.
$290,000
304 Browning Dr Bastrop, TX 78602
- Type:
- Single Family
- Sq.Ft.:
- 1,881
- Status:
- Active
- Beds:
- 4
- Lot size:
- 0.14 Acres
- Year built:
- 2006
- Baths:
- 2.00
- MLS#:
- 8595041
- Subdivision:
- Hunters Crossing
ADDITIONAL INFORMATION
Welcome to 304 Browning Drive in the serene Hunter’s Crossing community of Bastrop, TX! This 4-bedroom, 2-bathroom home offers 1,881 sq. ft. of comfortable living space, perfect for families and entertaining. Step inside to find an open floor plan. The master suite is a private retreat with a walk-in closet, dual vanities, and a soaking tub with a shower. The additional three bedrooms are generously sized, providing ample space for family or guests. The kitchen is equipped with modern appliances and plenty of counter space, making meal preparation a breeze. A dedicated laundry room adds convenience to your daily routine. Outside, enjoy the lush backyard from your patio, ideal for outdoor gatherings and relaxation. The property includes a two-car garage and is situated on a 6,055 sq. ft. lot with mature trees, offering both privacy and beauty. Located close to parks, schools, shopping, and dining, with easy access to major highways, this home combines tranquility with convenience. Schedule your private tour today and experience all this wonderful property has to offer.
- Type:
- Single Family
- Sq.Ft.:
- 2,335
- Status:
- Active
- Beds:
- 4
- Lot size:
- 0.21 Acres
- Year built:
- 2021
- Baths:
- 3.00
- MLS#:
- 7785239
- Subdivision:
- The Colony
ADDITIONAL INFORMATION
CORNER LOT!! Welcome to your dream home in the highly sought-after Colony subdivision! This corner lot home with 4-bedrooms, 3-bathrooms and office offers access to incredible community amenities like pools, walking trails, fishing ponds, racquetball courts, and playgrounds—there's always something to enjoy. Inside, you’ll find an open-concept layout perfect for entertaining, with recessed lighting and durable LVP flooring in the main areas. The heart of the home is the kitchen, complete with a large island, quartz countertops, a stylish tile backsplash, GE stainless steel appliances, gas cooking, and a reverse osmosis system at the sink. The master bath is a true retreat, featuring a luxurious slide-in tub. The home also boasts modern security features like a Ring doorbell, security cameras, and sensors on windows and doors for peace of mind. The backyard is spacious and private, with irrigation to keep your lawn lush. Plus, enjoy the added benefit of a whole-house rain soft system, an epoxy garage and an electric vehicle charge plug in the garage. This home has it all—comfort, style, and the security you need!
$849,000
319 Akaloa Dr Bastrop, TX 78602
- Type:
- Single Family
- Sq.Ft.:
- 2,652
- Status:
- Active
- Beds:
- 3
- Lot size:
- 0.37 Acres
- Year built:
- 2024
- Baths:
- 3.00
- MLS#:
- 6492981
- Subdivision:
- Tahitian Village
ADDITIONAL INFORMATION
Elegant new 3 bedroom, 2.5 bath with office suite or 4th bedroom tucked away in the pines and hills of Tahitian Village. Thoughtfully designed open floor plan with 14 ft. ceilings in living area and 10 ft. throughout rest of house. The open floor plan compliments the large Pella windows, open living, breakfast, and dining area, making it perfect for entertaining. The gourmet kitchen features high end appliances with center island and quartz countertops with a large expansive walk-in pantry which allows for a second refrigerator. The owners suite features a spacious bedroom and elegant bathroom. Placement of laundry room designed for convenience with access from garage into large owners closet. Covered back patio overlooking back yard and enormous shade trees. The oversized garage is wired for electric built in car charger. This house was built with attention to detail to create an energy efficient space. BCWCID#2 provides water for the area. No annual dues from the TVPOA and only a nominal charge of $204 per lot/year from the BCWCID#2 to cover cost for road maintenance. **Seller is offering incentive of OWNER FINANCING @ 4% for 3 years with 10% down.**
$375,000
106 Kaupa Ct Bastrop, TX 78602
- Type:
- Single Family
- Sq.Ft.:
- 1,804
- Status:
- Active
- Beds:
- 3
- Lot size:
- 0.39 Acres
- Year built:
- 2009
- Baths:
- 2.00
- MLS#:
- 1553957
- Subdivision:
- Tahitian Village,
ADDITIONAL INFORMATION
Serene 3-Bedroom Retreat in Tahitian Village – Ultimate Privacy and Colorado River Access When you think of Tahitian Village, this is the home that comes to mind. Nestled on a quiet street, this charming 3-bedroom, 2-bathroom retreat offers ultimate privacy with a lush, private fenced backyard surrounded by towering pine trees, creating the perfect sanctuary for those seeking peace and tranquility. The home is set on a paved road, just minutes from the prestigious local golf course and exclusive pickleball courts. Whether you’re an outdoor enthusiast or simply enjoy nature’s beauty, you'll love having direct access to the nearby Colorado River for kayaking, fishing, or peaceful riverside strolls. Step inside to an inviting open floor plan with large windows that bring the beauty of the outdoors inside. The spacious living room flows seamlessly into a modern kitchen, perfect for hosting or family gatherings. Outside, the backyard offers plenty of space for relaxation, gardening, or outdoor dining under the pines. This is more than a home—it’s a lifestyle. Live your best life in Tahitian Village, where nature, recreation, and privacy blend seamlessly together.
$450,000
202 Milam Ln Bastrop, TX 78602
- Type:
- Single Family
- Sq.Ft.:
- 1,908
- Status:
- Active
- Beds:
- 3
- Lot size:
- 1.99 Acres
- Year built:
- 1982
- Baths:
- 2.00
- MLS#:
- 5967459
- Subdivision:
- Highsmith, Teresa
ADDITIONAL INFORMATION
Beautiful rural homestead located within 15 minute proximity to Bastrop & 30 of South Austin. This tastefully updated cottage style home still maintains its original charm in the form of original unique arched windows in two bedrooms, beautiful wood cabinetry in the kitchen, and many other features that make it extremely unique and cozy. Upgrades include but are not limited to new paint, flooring, bathroom vanities, tiled showers, and light fixtures. The natural light in which the many windows throughout provide, bring a peaceful ambiance to the home on top of bestowing a beautiful view of your wooded outdoor haven. Outside, you’ll find this home surrounded by wonderful trees that spill into the back yard and throughout the 2 acres of gorgeous land that it sits on - including native trees, crepe Myrtle’s and even a mature persimmon tree! Between the detached two car garage and covered carport, tool shed, and barn with enclosed shed - you should have plenty of room to keep your miscellaneous belongings, vehicles, lawn care items, tools & machinery tidy and out of the weather. Here you may enjoy sunny afternoons or cool evenings on the covered back porch or head on over to the covered patio overlooking the tree blanketed yard on the back side of your home. It is impossible to describe how cozy and welcoming this wonderful place is. Please, come see for yourself!
$419,999
142 Waikakaaua Dr Bastrop, TX 78602
- Type:
- Single Family
- Sq.Ft.:
- 1,894
- Status:
- Active
- Beds:
- 3
- Lot size:
- 0.26 Acres
- Year built:
- 2024
- Baths:
- 3.00
- MLS#:
- 6627133
- Subdivision:
- Tahitian Village
ADDITIONAL INFORMATION
NEW!!!! Brand new home construction! This home provides a 3/2.5 bedroom/bathroom layout in a beautiful and growing subdivision in Tahitian Village! Stop by and take a glance at this beauty as you wont want to miss it! This will be sure to provide you an insightful and welcoming place you and your family can call home! Ready to move in now!!!
$550,000
123 Brittany Ln Bastrop, TX 78602
- Type:
- Single Family
- Sq.Ft.:
- 2,601
- Status:
- Active
- Beds:
- 5
- Lot size:
- 1.01 Acres
- Year built:
- 2013
- Baths:
- 3.00
- MLS#:
- 7757026
- Subdivision:
- River Meadows - Ph One
ADDITIONAL INFORMATION
Welcome to this stunning 5-bedroom, 2.5-bathroom home set on a spacious 1.01-acre lot in Bastrop, Texas, just 10 minutes from downtown. With no HOA, you have the freedom to make this property truly your own. This home perfectly balances comfort and functionality, featuring an open-concept living room that’s ideal for both entertaining and everyday living. The main floor includes a generous primary bedroom suite, a second bedroom, a half bath, and a convenient laundry room, along with a 2-car garage. Upstairs, you’ll find three additional bedrooms, a full bath, and a second living area—perfect for added flexibility. The private backyard oasis boasts an in-ground saltwater pool, perfect for relaxation or hosting guests. The expansive lot offers plenty of space to enjoy outdoor living in a peaceful, natural setting. Don’t miss out on this exceptional property that combines modern amenities with serene, spacious surroundings!
$539,000
1502 Wilson St Bastrop, TX 78602
- Type:
- Single Family
- Sq.Ft.:
- 2,020
- Status:
- Active
- Beds:
- 3
- Lot size:
- 0.27 Acres
- Year built:
- 1956
- Baths:
- 3.00
- MLS#:
- 8982546
- Subdivision:
- Resubdivision 2 The Compoun
ADDITIONAL INFORMATION
Historical eclectic Bastrop home on one of most desired streets in Bastrop with a 10-minute walk to Fishermans Park and downtown and next door to the Historical Crocheron Mansion. ALSO AVAILABLE FOR SHORT TERM LEASE. It has craftsman construction from the 1850s with a plethora of accoutrements such as claw foot tubs, soaring wood ceilings, stainless appliances, butcher block counters, and beautiful hardwood flooring, Open country kitchen enclosed with rough sawn timbers. Two bedrooms/2 baths on lower level, 1 bedroom and large study above. Raised flower and/or vegetable beds galore ready for the spring planting. Bring the chickens for coop ready to occupy. 15 minutes to Tesla and SpaceX. Storage shed conveys.
$375,000
193 Waikakaaua Dr Bastrop, TX 78602
- Type:
- Single Family
- Sq.Ft.:
- 1,650
- Status:
- Active
- Beds:
- 2
- Lot size:
- 0.25 Acres
- Year built:
- 2024
- Baths:
- 2.00
- MLS#:
- 9309257
- Subdivision:
- Tahitian Village,
ADDITIONAL INFORMATION
Huge price adjustment*Beautiful completed Christopher David Home on around .25 acre treed flat useable lot* This home has around 14' vaulted ceiling in living, dining and kitchen area and 10' ceiling in all the other areas, and 8' doors throughout*Open, large kitchen with tons of tall cabinets, huge center island opens to living and dining areas*Large primary bedroom and bath with double vanities, separate shower and walk-in closet* Good size secondary bedroom*2nd living/ study or 3rd bedroom*Fully fenced yard* Great covered patio with fan to enjoy the large treed flat backyard*No carpet*All woodlike vinyl plank flooring*Quartz countertops*stainless steel appliances*No HOA fees*$204 annul road fees
- Type:
- Single Family
- Sq.Ft.:
- 2,223
- Status:
- Active
- Beds:
- 3
- Lot size:
- 0.17 Acres
- Year built:
- 2024
- Baths:
- 2.00
- MLS#:
- 7584092
- Subdivision:
- Colony Neches Trails
ADDITIONAL INFORMATION
This Home Features Over $58,000 in Upgrades! The Georgetown plan is a one-story open design. This home features 3 bedrooms, 2 baths with retreat and dining buffet. The owner’s suite and entry showcase a coffered ceiling. Owner’s bath includes mud set shower and tub. Additional features include 8’ doors, stainless built-in appliances, and large covered patio to enjoy the impressive cul-de-sac homesite.
- Type:
- Single Family
- Sq.Ft.:
- 1,794
- Status:
- Active
- Beds:
- 4
- Lot size:
- 0.19 Acres
- Year built:
- 2024
- Baths:
- 3.00
- MLS#:
- 6780427
- Subdivision:
- Colony Neches Trails
ADDITIONAL INFORMATION
The home has over $38,000 in upgrades! The Lanport is a 4 bedroom, 2 bath one story plan with 1,794 sq. ft. of living space. The kitchen has built-in stainless steel appliances with gas cooktop. Open living concept with 10’ ceilings and 8’ doors along with luxury vinyl plank flooring in living area. A large, covered patio to enjoy the large backyard. Within walking distance to the new Colony Oaks Elementary school.
$340,000
1005 Pecan St Bastrop, TX 78602
- Type:
- Single Family
- Sq.Ft.:
- 2,874
- Status:
- Active
- Beds:
- 5
- Lot size:
- 0.42 Acres
- Year built:
- 1920
- Baths:
- 2.00
- MLS#:
- 3077660
- Subdivision:
- Building Blk
ADDITIONAL INFORMATION
Step back in time with this charming home nestled in the heart of downtown Bastrop. Full of character and original details, this home is a true diamond in the rough, waiting to be lovingly restored to its former glory. From its inviting front porch to the beautiful woodwork throughout, you'll find timeless craftsmanship in every corner. Featuring high ceilings, original hardwood floors, and orriginal trim, this property offers endless potential for those looking to bring this home back to life. Located just a stone's throw from Bastrop’s quaint shops, restaurants, and historic landmarks, this home is perfect for anyone who values small-town charm and heritage. The spacious lot offers plenty of room for expansion or outdoor living. This is a rare opportunity to create a showpiece property in historic downtown Bastrop!
- Type:
- Single Family
- Sq.Ft.:
- 1,312
- Status:
- Active
- Beds:
- 3
- Lot size:
- 0.18 Acres
- Year built:
- 2021
- Baths:
- 2.00
- MLS#:
- 5599301
- Subdivision:
- Colony Mud 1a Ph B Sec 1
ADDITIONAL INFORMATION
Step into this beautifully crafted 2022 home nestled in the highly desirable community of The Colony! This nearly-new residence seamlessly blends modern design with comfort, offering a thoughtful layout with three bedrooms and two bathrooms. At the front of the home, you'll find two secondary bedrooms and a full bathroom, perfectly positioned for privacy from the master suite. The heart of the home features an open-concept kitchen, dining, and living area, illuminated by abundant natural light. The chef’s kitchen is a true highlight, showcasing a generous island with light granite countertops, tile backsplash, stainless steel appliances, a walk-in pantry, and upgraded cabinetry. The primary suite, situated at the back of the house, offers a private retreat featuring a separate soaking tub and a spacious walk-in closet. The backyard is designed for both relaxation and entertainment, featuring a privacy fence and a covered patio, ideal for enjoying outdoor activities. Residents of The Colony enjoy fantastic community amenities, including a swimming pool, trails, and a dog park. Conveniently located just 21 miles from Austin-Bergstrom International Airport, 9 miles from Lake Bastrop, and only 4 miles from Downtown Bastrop, this home combines tranquility with easy access to local attractions.
Open House:
Thursday, 11/28 8:00-7:00PM
- Type:
- Single Family
- Sq.Ft.:
- 2,802
- Status:
- Active
- Beds:
- 4
- Lot size:
- 0.29 Acres
- Year built:
- 2021
- Baths:
- 3.00
- MLS#:
- 1034146
- Subdivision:
- Piney Crk Bend Ph 2a
ADDITIONAL INFORMATION
Welcome to your future home, where comfort and style blend seamlessly. The interior features a neutral color scheme with fresh paint and partial flooring replacement. The kitchen is a chef's dream, complete with a convenient island, stylish backsplash, and all stainless steel appliances. The primary bedroom includes a walk-in closet and an ensuite bathroom with double sinks, a separate tub, and a shower. Outside, enjoy a covered patio overlooking a fenced-in backyard. This property offers a perfect mix of modern amenities and timeless elegance. Don't miss out on this gem!
- Type:
- Single Family
- Sq.Ft.:
- 2,204
- Status:
- Active
- Beds:
- 4
- Lot size:
- 0.17 Acres
- Year built:
- 2020
- Baths:
- 3.00
- MLS#:
- 6184289
- Subdivision:
- The Colony
ADDITIONAL INFORMATION
Welcome to 103 Samuel Blair Pass, located in the sought-after community of The Colony Riverside in Bastrop. This home offers a perfect blend of tranquility and accessibility, just 20 minutes from Austin-Bergstrom International Airport and close to major employers like Tesla and The Boring Company. Nestled in a lush, nature-filled setting, The Colony offers extensive trails and green spaces, perfect for outdoor enthusiasts. Residents enjoy access to top-tier amenities, including parks, a fitness center, a pool, playgrounds, and proximity to shopping, dining, and a golf course within five miles. The strong sense of community here is fostered through regular events, ensuring there’s always something to enjoy for all ages. Whether you're seeking a peaceful retreat or easy access to city life, this location provides the best of both worlds. Experience life in a neighborhood where nature and convenience meet, and community thrives.
$166,000
111 Lost Pines Dr Bastrop, TX 78602
- Type:
- Mobile Home
- Sq.Ft.:
- 756
- Status:
- Active
- Beds:
- 2
- Lot size:
- 0.51 Acres
- Year built:
- 2018
- Baths:
- 1.00
- MLS#:
- 2673164
- Subdivision:
- Lake Bastrop Acres
ADDITIONAL INFORMATION
SELLING AS IS CASH ONLY 2/1 ON HUGE LOT. NO RESTRICTIONS. OWNER OCCUPIED, DOG ON PREMISES, APPT REQUIRED.

Listings courtesy of Unlock MLS as distributed by MLS GRID. Based on information submitted to the MLS GRID as of {{last updated}}. All data is obtained from various sources and may not have been verified by broker or MLS GRID. Supplied Open House Information is subject to change without notice. All information should be independently reviewed and verified for accuracy. Properties may or may not be listed by the office/agent presenting the information. Properties displayed may be listed or sold by various participants in the MLS. Listings courtesy of ACTRIS MLS as distributed by MLS GRID, based on information submitted to the MLS GRID as of {{last updated}}.. All data is obtained from various sources and may not have been verified by broker or MLS GRID. Supplied Open House Information is subject to change without notice. All information should be independently reviewed and verified for accuracy. Properties may or may not be listed by the office/agent presenting the information. The Digital Millennium Copyright Act of 1998, 17 U.S.C. § 512 (the “DMCA”) provides recourse for copyright owners who believe that material appearing on the Internet infringes their rights under U.S. copyright law. If you believe in good faith that any content or material made available in connection with our website or services infringes your copyright, you (or your agent) may send us a notice requesting that the content or material be removed, or access to it blocked. Notices must be sent in writing by email to [email protected]. The DMCA requires that your notice of alleged copyright infringement include the following information: (1) description of the copyrighted work that is the subject of claimed infringement; (2) description of the alleged infringing content and information sufficient to permit us to locate the content; (3) contact information for you, including your address, telephone number and email address; (4) a statement by you that you have a good faith belief that the content in the manner complained of is not authorized by the copyright owner, or its agent, or by the operation of any law; (5) a statement by you, signed under penalty of perjury, that the inf
Bastrop Real Estate
The median home value in Bastrop, TX is $330,450. This is lower than the county median home value of $380,000. The national median home value is $338,100. The average price of homes sold in Bastrop, TX is $330,450. Approximately 53.57% of Bastrop homes are owned, compared to 37.79% rented, while 8.65% are vacant. Bastrop real estate listings include condos, townhomes, and single family homes for sale. Commercial properties are also available. If you see a property you’re interested in, contact a Bastrop real estate agent to arrange a tour today!
Bastrop, Texas has a population of 9,531. Bastrop is more family-centric than the surrounding county with 44.64% of the households containing married families with children. The county average for households married with children is 34.23%.
The median household income in Bastrop, Texas is $68,591. The median household income for the surrounding county is $78,339 compared to the national median of $69,021. The median age of people living in Bastrop is 40.5 years.
Bastrop Weather
The average high temperature in July is 94.8 degrees, with an average low temperature in January of 37 degrees. The average rainfall is approximately 36.4 inches per year, with 0.2 inches of snow per year.
