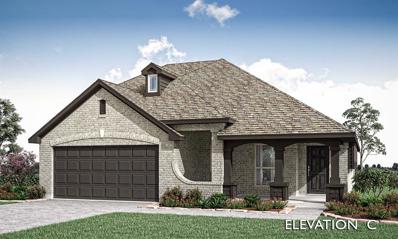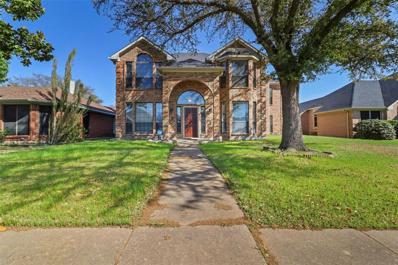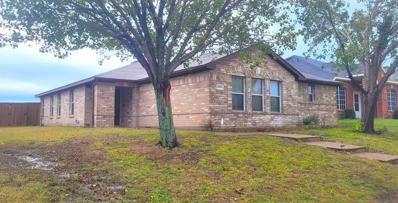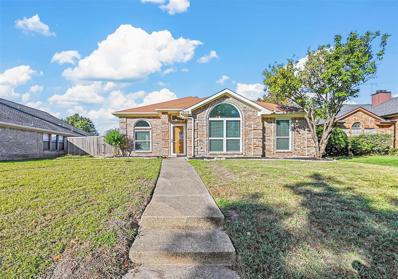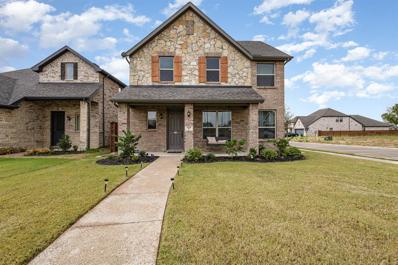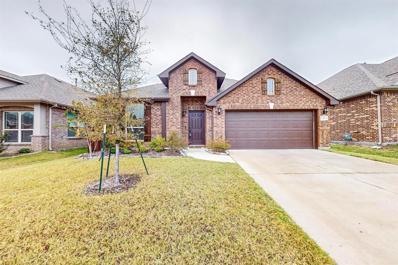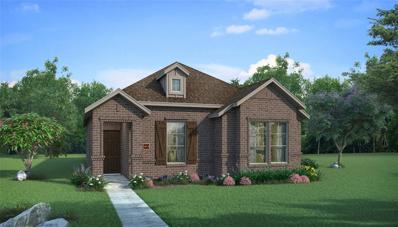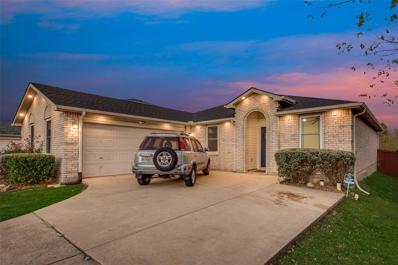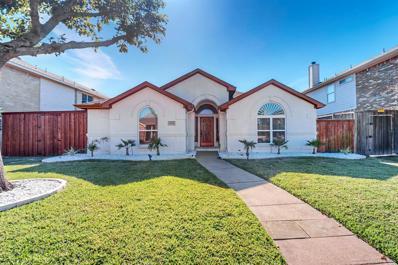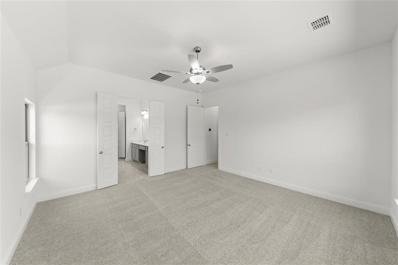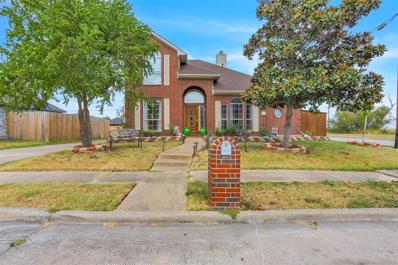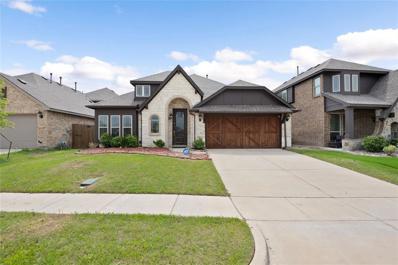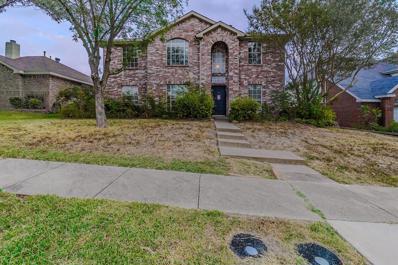Mesquite TX Homes for Sale
$435,000
6308 Sudbury Lane Mesquite, TX 75181
- Type:
- Single Family
- Sq.Ft.:
- 2,770
- Status:
- NEW LISTING
- Beds:
- 4
- Lot size:
- 0.23 Acres
- Year built:
- 2019
- Baths:
- 3.00
- MLS#:
- 20782737
- Subdivision:
- Hagan Hill Ph 2
ADDITIONAL INFORMATION
This stunning 4-bedroom, 3-bathroom two-story home is packed with upgrades! Inside, youâll find a separate dining room, a 4th bedroom that can be converted into a game room, and a chefâs kitchen featuring a large island and walk-in pantry. The garage is fully equipped with epoxy flooring and its own HVAC system, perfect for year-round use. The upgraded backyard is a true retreat, boasting a built-in fire pit with surrounding light, an extended patio, a putting green, a built-in brick ice bin for entertaining, and a covered grilling area and a metal framed balcony deck ready for you to finish out to your exact specs. This home is move-in ready and designed for both comfort and entertainment. Schedule your tour today!
- Type:
- Townhouse
- Sq.Ft.:
- 1,872
- Status:
- NEW LISTING
- Beds:
- 3
- Year built:
- 2024
- Baths:
- 3.00
- MLS#:
- 20786820
- Subdivision:
- Solterra
ADDITIONAL INFORMATION
DIRECT RESIDENTIAL COMMUNITIES HOME, Isaac floor plan is a Brand new townhome located in the heart of the prestigious master-planned community Solterra! Located in Mesquite Texas, Solterra is a 1400-acre Master Planned Community - amenities will include a pool complex, access to a 30-acre Lake for Kayaking & Canoes, a Stocked Pond with Fishing Shack, bike and hiking trails, a fitness facility, a dog park, a beer garden, and a unique treehouse park designed by Animal Planetâs Treehouse Masters. The community will also feature a swim-up bar, an event lawn, and plenty of space for entertainment. Solterra is just 11 miles from downtown Dallas, at the crossroads of 4 major highways, I-30, I-635, I-20, and US 80, providing easy access to DFW. Multiple Mesquite ISD schools are within walking distance to homeowners, making this the ideal location for any family. The Isaac floor plan features a spacious living area with electric fireplace and is open to the kitchen and dining area which makes a perfect space entertaining friends and family, there is also a half bath located on the first floor. The second level presents a primary suite secluded for privacy with two walk-in closets, dual sinks, and a linen closet. Located at the opposite end of the home is two spacious bedrooms and a conveniently located laundry room. In the center of the second level is a loft that would make the perfect game room or second living. Estimated completion February 2025
- Type:
- Townhouse
- Sq.Ft.:
- 1,633
- Status:
- NEW LISTING
- Beds:
- 3
- Year built:
- 2024
- Baths:
- 3.00
- MLS#:
- 20786647
- Subdivision:
- Solterra
ADDITIONAL INFORMATION
DIRECT RESIDENTIAL COMMUNITIES HOME, Isaac floor plan is a Brand new townhome located in the heart of the prestigious master-planned community Solterra! Located in Mesquite Texas, Solterra is a 1400-acre Master Planned Community - amenities will include a pool complex, access to a 30-acre Lake for Kayaking & Canoes, a Stocked Pond with Fishing Shack, bike and hiking trails, a fitness facility, a dog park, a beer garden, and a unique treehouse park designed by Animal Planetâs Treehouse Masters. The community will also feature a swim-up bar, an event lawn, and plenty of space for entertainment. Solterra is just 11 miles from downtown Dallas, at the crossroads of 4 major highways, I-30, I-635, I-20, and US 80, providing easy access to DFW. Multiple Mesquite ISD schools are within walking distance to homeowners, making this the ideal location for any family. The Norman floor plan features a spacious living area with electric fireplace and is open to the eat-in-kitchen which makes a perfect space entertaining friends and family, there is also a half bath located on the first floor. The second level presents a primary suite secluded for privacy with a large walk-in closet, dual sinks, and a linen closet. Located at the opposite end of the home is two spacious bedrooms and a conveniently located laundry room. Estimated completion Feb 2025
- Type:
- Townhouse
- Sq.Ft.:
- 1,633
- Status:
- NEW LISTING
- Beds:
- 3
- Year built:
- 2024
- Baths:
- 3.00
- MLS#:
- 20786643
- Subdivision:
- Solterra
ADDITIONAL INFORMATION
DIRECT RESIDENTIAL COMMUNITIES HOME, Isaac floor plan is a Brand new townhome located in the heart of the prestigious master-planned community Solterra! Located in Mesquite Texas, Solterra is a 1400-acre Master Planned Community - amenities will include a pool complex, access to a 30-acre Lake for Kayaking & Canoes, a Stocked Pond with Fishing Shack, bike and hiking trails, a fitness facility, a dog park, a beer garden, and a unique treehouse park designed by Animal Planetâs Treehouse Masters. The community will also feature a swim-up bar, an event lawn, and plenty of space for entertainment. Solterra is just 11 miles from downtown Dallas, at the crossroads of 4 major highways, I-30, I-635, I-20, and US 80, providing easy access to DFW. Multiple Mesquite ISD schools are within walking distance to homeowners, making this the ideal location for any family. The Norman floor plan features a spacious living area with electric fireplace and is open to the eat-in-kitchen which makes a perfect space entertaining friends and family, there is also a half bath located on the first floor. The second level presents a primary suite secluded for privacy with a large walk-in closet, dual sinks, and a linen closet. Located at the opposite end of the home is two spacious bedrooms and a conveniently located laundry room. Estimated completion Feb 2025
- Type:
- Single Family
- Sq.Ft.:
- 2,333
- Status:
- NEW LISTING
- Beds:
- 4
- Lot size:
- 0.16 Acres
- Year built:
- 2024
- Baths:
- 3.00
- MLS#:
- 20786335
- Subdivision:
- Arcadia Trails Classic 60
ADDITIONAL INFORMATION
NEW NEVER LIVED IN! December 2024 Closing! Captivating two-story retreat offering 4 bedrooms, 3 baths, and an inviting open-concept living area bathed in natural light. This charming home features an all-brick exterior, a huge covered front porch, and a stylish 8' front door set on a greenbelt lot with park views! Along with a full house of blinds and gutters. Downstairs hosts 3 bedrooms, including a luxurious Primary Suite and a Study with Glass French Doors. The heart of the home lies in the Kitchen showcasing elegant Quartz countertops, Gas cooktop, and spacious Island open to the Dining area. Upstairs bonus loft area has an additional bedroom, full bath, and a Game Room to offer endless entertainment possibilities. Relax on the covered patio and enjoy the privately fenced, lush backyard. Residents can enjoy community amenities like playground, pool house and pool. The Dogwood III floor plan offers an unparalleled combination of style and versatility. Stop by Bloomfield at Arcadia Trails to learn more about this home!
$450,000
2929 Jeremy Drive Mesquite, TX 75181
- Type:
- Single Family
- Sq.Ft.:
- 2,550
- Status:
- NEW LISTING
- Beds:
- 4
- Lot size:
- 0.18 Acres
- Year built:
- 1993
- Baths:
- 3.00
- MLS#:
- 20783143
- Subdivision:
- Creek Crossing Estates
ADDITIONAL INFORMATION
Welcome to 2929 Jeremy Drive, Mesquite, TX! Discover the perfect blend of comfort and convenience in this spacious home. The first floor features beautiful tile flooring throughout, offering durability and style. The kitchen is thoughtfully designed with an electric cooktop and vent, a dishwasher, a divided sink, and a versatile mobile island that provides extra storage and functionality. The home boasts generously sized dining and living areas, complete with a cozy gas-starter fireplace, as well as a spacious laundry room for added convenience. Step outside to your private backyard oasis, complete with a sparkling pool, a relaxing spa, and composite decking â ideal for entertaining or quiet relaxation. This property backs up to the City of Mesquiteâs residential park and recreation area, offering added privacy and access to outdoor activities. Come see this incredible home for yourself â itâs sure to exceed your expectations!
- Type:
- Single Family
- Sq.Ft.:
- 2,785
- Status:
- Active
- Beds:
- 4
- Lot size:
- 0.16 Acres
- Year built:
- 1991
- Baths:
- 3.00
- MLS#:
- 20784628
- Subdivision:
- Creek Crossing Estates
ADDITIONAL INFORMATION
$15K in GRANT MONEY!!! Welcome to this Charming Home located in a serene neighborhood in Mesquite. This home offers a perfect blend of comfortable living and a great space for entertaining. A new roof was just installed June 2024. New floors on the 1st floor and stairs The Home features an open floor plan with ample of space and natural light creating a welcoming atmosphere. The Kitchen is spacious with plenty of counter space. They layout is great for everyday use and entertainment. All bedrooms are located upstairs and with a generous amount of space especially the Primary fit for a KING & Queen! The Backyard is a beautiful Oasis with a nice size pool and jacuzzi great for summer cookouts or just a beautiful day in Texas. This home has so much to offer. The home is close to schools, parks, and shopping centers and easily assessable to major highways and all that Mesquite has to offer. This Home Also Qualifies for an Assumable Loan, Interest Rate 3.6% FHA--NO HOA
$364,900
1616 Ariel Drive Mesquite, TX 75181
- Type:
- Single Family
- Sq.Ft.:
- 2,280
- Status:
- Active
- Beds:
- 4
- Lot size:
- 0.16 Acres
- Year built:
- 1991
- Baths:
- 3.00
- MLS#:
- 20783411
- Subdivision:
- Creek Crossing Estates
ADDITIONAL INFORMATION
Spacious Family Home with Pool and Versatile Layout! This inviting 4-bedroom, 2.5-bathroom property has everything you need, including a sparkling swimming pool and hot tub, perfect for creating unforgettable memories with family and friends. The kitchen opens up to one of two cozy living areas where you can enjoy a cozy night around the fireplace and easily keep an eye on kids or join in the fun in the backyard. Space for eat in dining, ideal for casual gatherings or family nights in. The second living area, perfectly positioned to offer endless possibilities transform it into a dedicated home office, a playroom, or even a library. Upstairs, features four bedrooms, including a huge primary suite with a spacious vanity, relaxing soaking tub, separate shower with new tile, and a walk-in closet that offers ample storage for all your needs. The high fenced yard provides space for a private backyard oasis. Imagine shot summer afternoons spent in the pool, chilly evenings relaxing in the hot tub, and weekend BBQs under the covered porch, rain or shine. Direct access garage leads into laundry room. Donât miss out on this fantastic opportunity schedule your showing today and make this house your home! More photos coming soon!
- Type:
- Single Family
- Sq.Ft.:
- 1,867
- Status:
- Active
- Beds:
- 3
- Lot size:
- 0.17 Acres
- Year built:
- 2004
- Baths:
- 2.00
- MLS#:
- 65194503
- Subdivision:
- Pecan Creek Ph 2a
ADDITIONAL INFORMATION
Located at 2056 Pecan Creek Dr in Mesquite, TX, this 3-bedroom, 2-bathroom home offers 1,867 sqft of comfortable living space on a 0.167-acre lot. The well-designed floor plan provides ample space for relaxation and entertaining. While the home requires minor cosmetic retouching, it offers an excellent opportunity to add your personal touch. With its convenient location and potential, this property is best for those seeking a welcoming and adaptable space to call home.
$299,900
909 Micarta Drive Mesquite, TX 75181
- Type:
- Single Family
- Sq.Ft.:
- 1,863
- Status:
- Active
- Beds:
- 3
- Lot size:
- 0.17 Acres
- Year built:
- 1989
- Baths:
- 2.00
- MLS#:
- 20779076
- Subdivision:
- Creek Crossing Estates
ADDITIONAL INFORMATION
Welcome to 909 Micarta Drive, where comfort meets style! This 3-bedroom, 2-bath home offers a generous 1,863 sq ft of living space designed for both relaxation and entertaining. Step inside to a spacious living area, perfect for movie nights or gatherings. The kitchen features ample counter space and a breakfast bar, ready for your culinary adventures. The primary suite is a true retreat with a large walk-in closet and a private bath, complete with dual sinks. Two additional bedrooms provide flexibility for a growing family, guests, or a home office. The backyard is ready for your next BBQ, offering plenty of space for outdoor fun. Located in a quiet Mesquite neighborhood, with easy access to shopping, dining, and major highways. This home has everything you needâschedule your showing today!
- Type:
- Single Family
- Sq.Ft.:
- 2,266
- Status:
- Active
- Beds:
- 3
- Lot size:
- 0.16 Acres
- Year built:
- 2023
- Baths:
- 3.00
- MLS#:
- 20777203
- Subdivision:
- Solterra
ADDITIONAL INFORMATION
Move in ready!! Built by Impression Homes. Large Corner lot home site across from one of the many community open spaces. This Marion Plan features wrought iron stair railing and an open game room to the foyer below. It has a California kitchen that is open to the Family area and a large eating area attached to the kitchen. Oversized covered side patio. Wood look tile flooring in the main areas. Farm style kitchen sink. Washer, dryer and refrigerator will convey with house.
- Type:
- Single Family
- Sq.Ft.:
- 2,487
- Status:
- Active
- Beds:
- 4
- Lot size:
- 0.13 Acres
- Year built:
- 2022
- Baths:
- 3.00
- MLS#:
- 20771899
- Subdivision:
- Ridge Ranch Ph Four
ADDITIONAL INFORMATION
This beautiful home is the Cypress II Bloomfield home. This 1.5-story home features four beds, three full baths, two living & 2 dining areas, and a covered patio! Enter the home through a custom 8' door into a spacious entry & beautiful dining room with window seats. The kitchen features a large island with storage, a gas cooktop & oven, and an extensive built-in buffet in a coffee bar or wine bar. The living area was made for entertaining. And windows fill the living rooms and the kitchen area in this home. The game room loft upstairs is perfect for an evening move. It just needs your touch!
- Type:
- Single Family
- Sq.Ft.:
- 1,583
- Status:
- Active
- Beds:
- 3
- Lot size:
- 0.1 Acres
- Year built:
- 2024
- Baths:
- 2.00
- MLS#:
- 20778227
- Subdivision:
- Solterra
ADDITIONAL INFORMATION
MLS# 20778227 - Built by HistoryMaker Homes - December completion! ~ Single-story residential property spanning 1576 square feet, featuring 3 bedrooms and 2 bathrooms. The house boasts a 2-car garage and 9-foot ceilings throughout. The living area is adorned with luxury vinyl plank flooring for a modern aesthetic. The kitchen is equipped with 42-inch cabinets adorned with crown molding, quartz countertops complemented by a ceramic tile backsplash, and stainless steel Whirlpool appliances. A large kitchen island provides ample space for food preparation and socializing. Additionally, the property includes full gutters, sod, and an irrigation system to maintain the landscaping effortlessly. Outside, there's a covered patio perfect for outdoor gatherings or simply enjoying the fresh air. Residents of Solterra, have access to various amenities such as a unique treehouse park, playground, pool, walking trails, dog park, and an amenity center!
$305,000
1425 Nimitz Way Mesquite, TX 75181
- Type:
- Single Family
- Sq.Ft.:
- 1,704
- Status:
- Active
- Beds:
- 3
- Lot size:
- 0.18 Acres
- Year built:
- 2003
- Baths:
- 2.00
- MLS#:
- 20778193
- Subdivision:
- Hills At Tealwood Ph 01
ADDITIONAL INFORMATION
Welcome to this inviting 3-bedroom, 2-bathroom home that combines modern upgrades with cozy charm. Perfect for families or anyone seeking a move-in-ready space, this property offers a blend of style, comfort, and a serene backyard retreat with scenic views. Spacious kitchen recently updated with granite countertops, stainless steel appliances, and a convenient walk-in pantry, all overlooking the living area for seamless entertaining. Create cozy evenings around the warm and inviting fireplace in the living area. Enjoy both formal and casual dining spaces for flexible living or use the formal dining area as a home office. Roof was replaced in October 2024 for peace of mind and long-term durability & complete foundation repairs have been done to ensure stability & longevity. This well-maintained home is ready for its next chapter and offers both functionality and charm.
- Type:
- Single Family
- Sq.Ft.:
- 1,901
- Status:
- Active
- Beds:
- 4
- Lot size:
- 0.18 Acres
- Year built:
- 2000
- Baths:
- 2.00
- MLS#:
- 20777812
- Subdivision:
- Creek Crossing Estates
ADDITIONAL INFORMATION
Stunning 4-Bedroom Home with Modern Upgrades and Resort-Style Features Welcome to this beautiful, move-in-ready home, offering an exceptional blend of comfort, style, and convenience. Boasting 4 spacious bedrooms and an open-concept floor plan, this residence is filled with natural light, creating a bright and airy atmosphere throughout. Recent updates and premium upgrades make this home truly stand out. The roof was replaced in May 2024, ensuring peace of mind for years to come. The property also features newly installed landscaping, enhancing its curb appeal and providing a serene outdoor environment. Inside, you'll find waterproof vinyl flooring, offering durability and style. The updated master bathroom is a luxurious retreat, featuring modern plumbing fixtures and finishes. The home's expanded driveway provides ample parking space, and the remote-controlled sliding gate adds both privacy and convenience. Step outside to your private backyard oasis for ultimate relaxation and entertainment, complete with a heated pool and spa built in 2020. Whether hosting a cookout or simply enjoying the peaceful surroundings, the covered patio area is perfect for unwinding year-round. Additional highlights include a tankless water heater for energy efficiency and endless hot water, making this home as practical as beautiful. Don't miss the opportunity to own this meticulously maintained and thoughtfully upgraded home. Schedule a tour today and experience the best of indoor-outdoor living!
- Type:
- Single Family
- Sq.Ft.:
- 2,204
- Status:
- Active
- Beds:
- 3
- Lot size:
- 0.14 Acres
- Year built:
- 2024
- Baths:
- 2.00
- MLS#:
- 20766937
- Subdivision:
- Solterra Texas
ADDITIONAL INFORMATION
The Albany ll floorplan is versatile with options for every lifestyle. This modern floor plan provides 2,204 of functional open space that you will be excited to show off! The great room provides direct access to the rear covered patio, an ideal space for enjoying your home outdoors! The stunning kitchen features a large cooking island, plenty of storage space, stainless steel appliances, and a walk-in pantry. A wall of windows in the great room provides an abundance of natural light. The owners retreat presents a deluxe walk-in closet, a serene ensuite bathroom, and a fantastic place to begin each new day. Two additional bedrooms have easy access to a full bathroom and a linen closet. Solterra Texas will have no shortage of activities for the whole family. Its planned amenities include hiking and biking trails, competitive ball courts, resort-style pools, a private sand beach with lake access, fishing, and a beautiful amenity center with a fitness room. Your new home awaits in Solterra Texas, an amenity-filled master-planned community just east of Dallas. Situated on land that was once the location of DFW's famed Lucas Farms, this community boasts beautiful parks and a stunning treehouse playground. Solterra Texas will have no shortage of activities for the whole family. Its planned amenities include hiking and biking trails, competitive ball courts, resort-style pools, a private sand beach with lake access, fishing, and a beautiful amenity center with a fitness room. This community offers easy access to I-635 and I-20, where you can find shopping, entertainment, and employment centers in Dallas, Mesquite, and Garland. Grab your gear and play a round at the local Mesquite golf course, or dust off your cowboy boots and enjoy a night at the Mesquite Rodeo
- Type:
- Single Family
- Sq.Ft.:
- 2,541
- Status:
- Active
- Beds:
- 4
- Lot size:
- 0.15 Acres
- Year built:
- 2024
- Baths:
- 3.00
- MLS#:
- 20752793
- Subdivision:
- Solterra
ADDITIONAL INFORMATION
Discover the exquisite charm of this brand-new single-story Brightland Home, a true masterpiece of design and functionality. Spanning 2,541 square feet, the Charleston Plan features a modern and open layout that is tailor-made for entertaining family and friends. The gourmet kitchen is a chef's delight, boasting a spacious cooking island, sleek stainless steel gas appliances, and abundant storage, all flowing effortlessly into the expansive dining and great room areas. Retreat to the owner's suite, a luxurious sanctuary offering a large garden tub, a separate walk-in shower, and a generous walk-in closet, ensuring comfort and privacy. The three additional bedrooms are conveniently located at the front of the home, providing easy access to two full bathrooms and a linen closet, perfect for family or guests. Your new home awaits within Solterra, Texas, an exciting master-planned community just east of Dallas that offers a lifestyle rich in amenities. Once the site of DFW's renowned Lucas Farms, this community features picturesque parks and an incredible treehouse playground, ensuring endless fun for everyone. Enjoy a plethora of planned amenities, including scenic hiking and biking trails, competitive sports courts, resort-style pools, a private sandy beach with lake access, and a vibrant amenity center complete with a fitness room. With convenient access to I-635 and I-20, youâre just moments away from shopping, entertainment, and employment centers in Dallas, Mesquite, and Garland. Unleash your adventurous side at the local Mesquite golf course or immerse yourself in the excitement of a night at the Mesquite Rodeo. Your ideal lifestyle awaits in Solterraâmake it yours today!
- Type:
- Single Family
- Sq.Ft.:
- 2,381
- Status:
- Active
- Beds:
- 3
- Lot size:
- 0.14 Acres
- Year built:
- 2024
- Baths:
- 2.00
- MLS#:
- 20752798
- Subdivision:
- Solterra
ADDITIONAL INFORMATION
Discover the Augusta floor plan, a design that adapts effortlessly to every lifestyle. Spanning 2,381 square feet of thoughtfully crafted open space, this modern home is perfect for entertaining and everyday living! Enjoy seamless indoor-outdoor connections with the great room's direct access to a spacious covered patio, ideal for relaxing or hosting gatherings. The elegant kitchen is a chefâs dream, featuring a large cooking island, abundant storage, sleek stainless steel appliances, and a convenient walk-in pantry. Natural light floods the great room through a stunning wall of windows, creating an inviting atmosphere. Retreat to your owner's suite, complete with a luxurious walk-in closet and a tranquil ensuite bathroomâyour personal sanctuary to greet each day rejuvenated. Two additional bedrooms provide easy access to a full bathroom and a linen closet, making this layout perfect for families or guests. Your dream home is located in Solterra, Texas, a vibrant master-planned community nestled just east of Dallas. Once the site of DFW's renowned Lucas Farms, Solterra is rich in beautiful parks and features an impressive treehouse playground. This community is brimming with activities for families of all sizes, with planned amenities including scenic hiking and biking trails, competitive sports courts, resort-style pools, and a private beach with lake access for fishing and leisure. Enjoy the convenience of easy access to I-635 and I-20, placing shopping, entertainment, and job centers in Dallas, Mesquite, and Garland at your fingertips. Play a round at the local Mesquite golf course or immerse yourself in the local culture at the Mesquite Rodeo. The Solterra community is not just a place to liveâit's a lifestyle waiting for you!
- Type:
- Single Family
- Sq.Ft.:
- 2,472
- Status:
- Active
- Beds:
- 4
- Lot size:
- 0.1 Acres
- Year built:
- 2024
- Baths:
- 5.00
- MLS#:
- 20775569
- Subdivision:
- Solterra
ADDITIONAL INFORMATION
LENNAR - Solterra - Beaumont Floorplan - This two-story home has a layout that is perfect for busy families who need space. On the first floor is an open concept living area which includes a living room, kitchen and dining room with a covered patio in the back. The ownerâs suite is at the front of the home with a private bathroom and spacious walk-in closet. Upstairs are three bedrooms, two bathrooms and a versatile game room, perfect for kids and teenagers. THIS IS COMPLETE DECEMBER 2025! Prices and features may vary and are subject to change. Photos are for illustrative purposes only.
$365,000
6610 Lumley Road Mesquite, TX 75181
- Type:
- Single Family
- Sq.Ft.:
- 3,094
- Status:
- Active
- Beds:
- 3
- Lot size:
- 0.97 Acres
- Year built:
- 1973
- Baths:
- 3.00
- MLS#:
- 20769568
- Subdivision:
- C C Freeman 02
ADDITIONAL INFORMATION
Welcome to this spacious brick home! This three bedroom, three full bath residence sits on a generous lot in one of the area's most desirable neighborhoods. Boasting a large kitchen, a chef's dream, large family room with wet bar perfect for family entertainment. With large bedrooms that is hard to find in newer homes, this house is perfect for those looking to update and customize to create a dream home. There is ample space to build or add a mother n law suite, the lot is almost acre with road access to the front and back of the property. This huge back yard allows for endless possibilities. A rare opportunity to bring new life to a solid home in a highly sought-after community. Make this home your perfect piece of Texas!
- Type:
- Single Family
- Sq.Ft.:
- 2,581
- Status:
- Active
- Beds:
- 3
- Lot size:
- 0.17 Acres
- Year built:
- 2024
- Baths:
- 3.00
- MLS#:
- 20771903
- Subdivision:
- Solterra
ADDITIONAL INFORMATION
MLS# 20771903 - Built by Coventry Homes - EST. CONST. COMPLETION May 25, 2025 ~ Welcome to your dream home! This stunning 3-bedroom, 2.5-bath home perfectly blends style and functionality. Featuring a private study ideal for focused work, a media room perfect for entertaining, and a spacious 3-car garage, every detail has been thoughtfully designed for your comfort and convenience. The open-concept layout effortlessly connects the kitchen, dining, and living areas, creating an inviting space for gatherings. With modern finishes and elegant touches throughout, this home is a serene retreat where you can relax, entertain, and truly feel at home. Donât miss the chance to make it yours!
- Type:
- Single Family
- Sq.Ft.:
- 2,220
- Status:
- Active
- Beds:
- 4
- Lot size:
- 0.17 Acres
- Year built:
- 1995
- Baths:
- 3.00
- MLS#:
- 20769406
- Subdivision:
- Creek Crossing Estates
ADDITIONAL INFORMATION
Welcome to this beautifully crafted 4-bedroom, 2.5-bathroom brick home, perfectly situated on a desirable corner lot. Step into the spacious, open floor plan, featuring two living areas and two dining spaces, ideal for both entertaining and comfortable daily living. This home boasts ceramic flooring throughoutâno carpet! The kitchen seamlessly connects to the dining areas, offering convenience and a welcoming atmosphere for gatherings. Upstairs, find three bedrooms that provide plenty of space. The private backyard is perfect for outdoor living. A rear-entry, 2-car garage enhances curb appeal while providing easy access. Experience the best of both form and function in this two-story home. Donât miss your chance to make this your own!
$425,000
1605 Willow Creek Mesquite, TX 75181
- Type:
- Single Family
- Sq.Ft.:
- 2,831
- Status:
- Active
- Beds:
- 4
- Lot size:
- 0.21 Acres
- Year built:
- 1992
- Baths:
- 3.00
- MLS#:
- 20768798
- Subdivision:
- Creek Crossing Estates
ADDITIONAL INFORMATION
Spacious home in Creek Crossing with pool and NEW ROOF 2024. Family room has floor to ceiling brick fireplace and window filled views of backyard. Master is downstairs with large bath featuring garden tub, separate shower, double vanities, and walk in closet. Additional guest bedroom downstairs could also be used as a study. Large open kitchen with work island and tons of cabinet and counter space. Game room is upstairs plus 2 more bedrooms and bathroom. Plantation shutters in kitchen and master bedroom. Covered patio and gated access on driveway. Lots of recent improvements: roof, hvac, fresh paint, Elementary school, park and grocery store are located within walking distance.
- Type:
- Single Family
- Sq.Ft.:
- 2,467
- Status:
- Active
- Beds:
- 4
- Lot size:
- 0.13 Acres
- Year built:
- 2020
- Baths:
- 3.00
- MLS#:
- 20768511
- Subdivision:
- Ridge Ranch Ph Two
ADDITIONAL INFORMATION
This beautiful home is the Cypress II Bloomfield home. This 1.5-story home features four beds, three full baths, two living & 2 dining areas, and a covered patio! Enter the home through a custom 8' door into a spacious entry & beautiful dining room with window seats. The kitchen features a large island with storage, a gas cooktop & oven, and an extensive built-in buffet in a coffee bar or wine bar. The living area was made for entertaining. And windows fill the living rooms and the kitchen area in this home. The game room loft upstairs is perfect for an evening move. It just needs your touch!
- Type:
- Single Family
- Sq.Ft.:
- 3,146
- Status:
- Active
- Beds:
- 5
- Lot size:
- 0.15 Acres
- Year built:
- 1993
- Baths:
- 3.00
- MLS#:
- 20763458
- Subdivision:
- Tealwood Ph 01
ADDITIONAL INFORMATION
****Seller to contribute up to 2% in closing costs as allowable**** Discover the potential in this spacious 5-bedroom, 2.5-bathroom home that needs some work. With multiple living areas and a dedicated office space, thereâs plenty of room to create your ideal layout. The generously sized bedrooms offer comfort, while the fenced backyard and covered deck provide a private area for outdoor activities. This fixer-upper is a great opportunity for those looking to invest their creativity and vision. Donât miss your chance to turn this house into your dream home! Schedule a tour today.

The data relating to real estate for sale on this web site comes in part from the Broker Reciprocity Program of the NTREIS Multiple Listing Service. Real estate listings held by brokerage firms other than this broker are marked with the Broker Reciprocity logo and detailed information about them includes the name of the listing brokers. ©2024 North Texas Real Estate Information Systems
| Copyright © 2024, Houston Realtors Information Service, Inc. All information provided is deemed reliable but is not guaranteed and should be independently verified. IDX information is provided exclusively for consumers' personal, non-commercial use, that it may not be used for any purpose other than to identify prospective properties consumers may be interested in purchasing. |
Mesquite Real Estate
The median home value in Mesquite, TX is $258,300. This is lower than the county median home value of $302,600. The national median home value is $338,100. The average price of homes sold in Mesquite, TX is $258,300. Approximately 58.16% of Mesquite homes are owned, compared to 36.14% rented, while 5.7% are vacant. Mesquite real estate listings include condos, townhomes, and single family homes for sale. Commercial properties are also available. If you see a property you’re interested in, contact a Mesquite real estate agent to arrange a tour today!
Mesquite, Texas 75181 has a population of 149,848. Mesquite 75181 is less family-centric than the surrounding county with 29.58% of the households containing married families with children. The county average for households married with children is 32.82%.
The median household income in Mesquite, Texas 75181 is $63,706. The median household income for the surrounding county is $65,011 compared to the national median of $69,021. The median age of people living in Mesquite 75181 is 33.1 years.
Mesquite Weather
The average high temperature in July is 95 degrees, with an average low temperature in January of 35.1 degrees. The average rainfall is approximately 40 inches per year, with 0.8 inches of snow per year.




