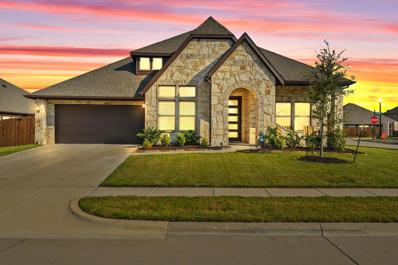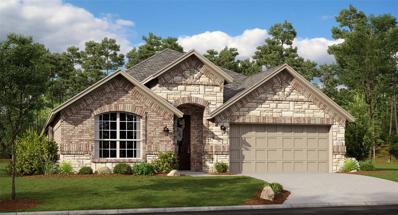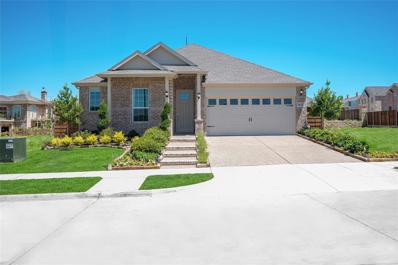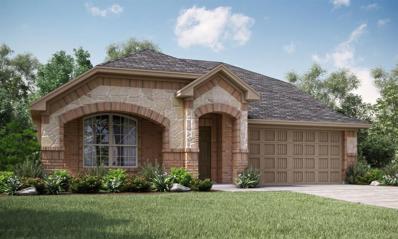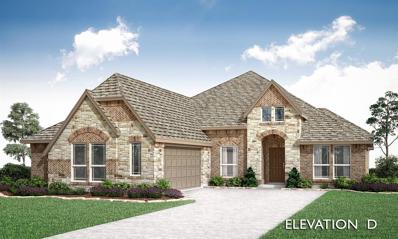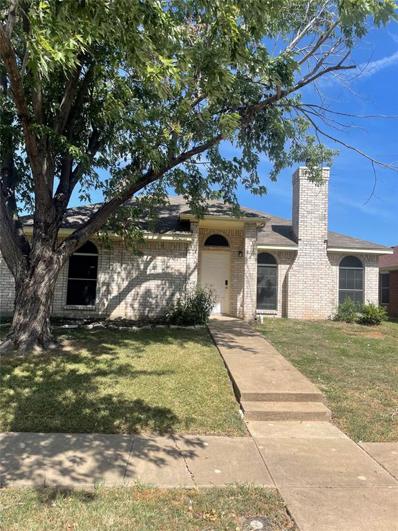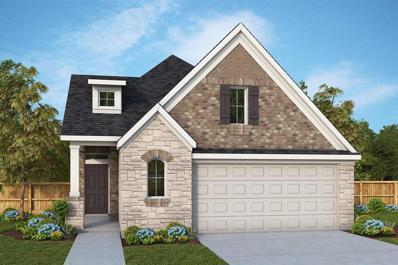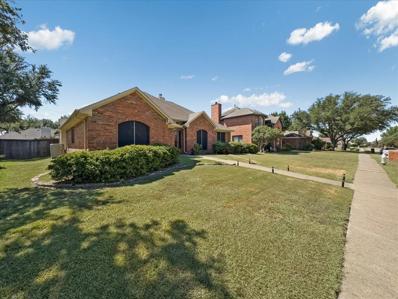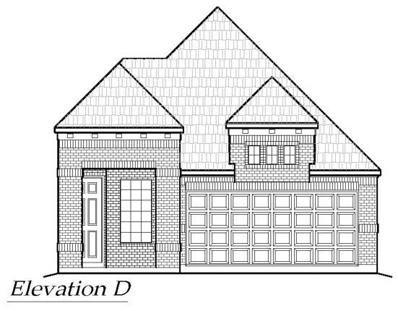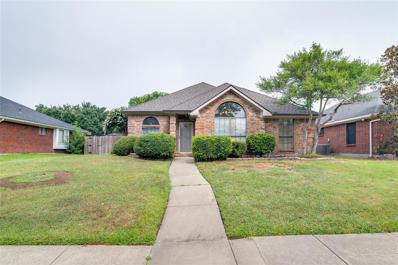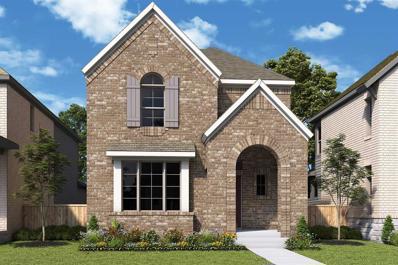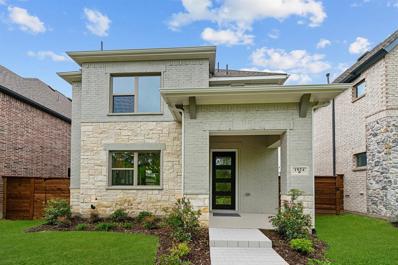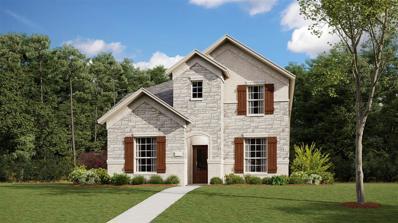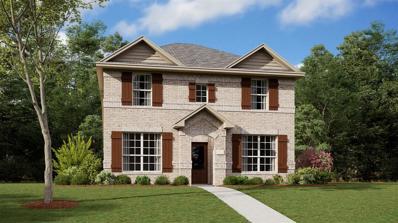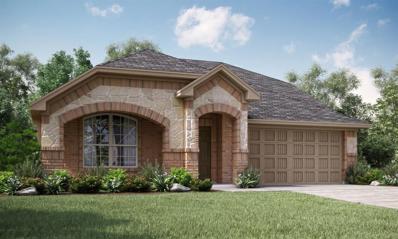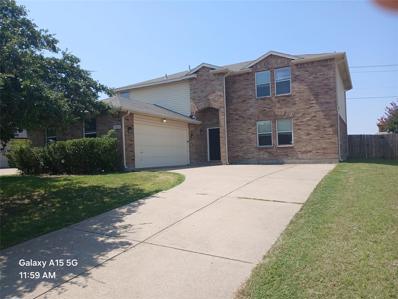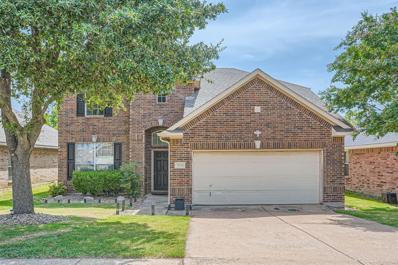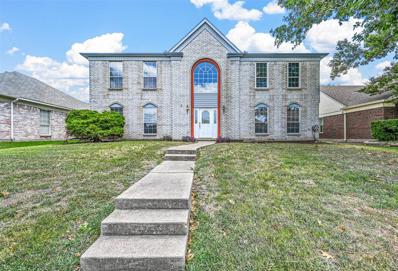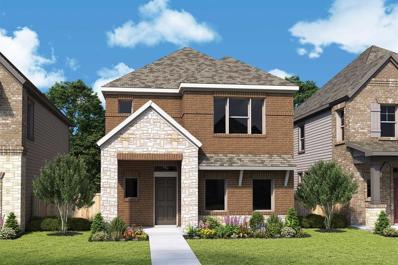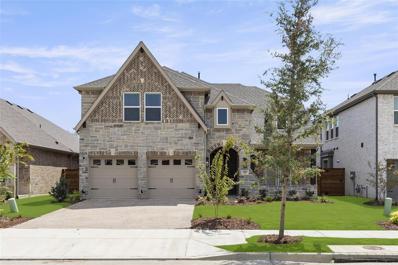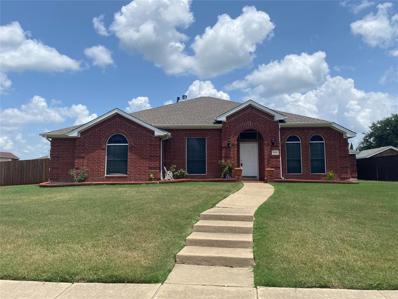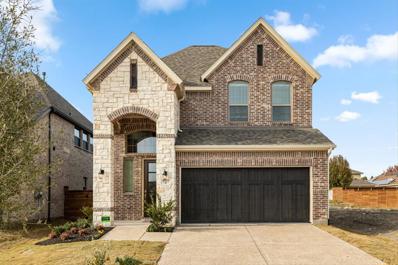Mesquite TX Homes for Sale
- Type:
- Single Family
- Sq.Ft.:
- 2,553
- Status:
- Active
- Beds:
- 4
- Lot size:
- 0.24 Acres
- Year built:
- 2022
- Baths:
- 3.00
- MLS#:
- 20702099
- Subdivision:
- Ridge Ranch Ph Three
ADDITIONAL INFORMATION
1-0 buydown with preferred lender! Welcome to 3020 Golden Sunset Ct! An elegant haven nestled on a .24-acre CORNER lot! This stunning home offers 2,553 square feet of light-filled living space, featuring 4 bedrooms and 3 full baths, including a mother-in-law suite! The open-concept layout invites you into a large living area with a stone fireplace, seamlessly flowing into the kitchen, adorned with high-end finishes, an island, tile backsplash, a pantry, and beautiful appliances. The primary suite offers a serene retreat with an en-suite bath & walk-in closet. Entertain in style on the extended patio with gorgeous Pergola overlooking the large backyard with plenty of room for pets or a future pool. Additional highlights include a two-car garage, ample storage, and refined architectural details throughout. Discover the perfect blend of comfort and sophistication in this exquisite home. Schedule your private showing today!
$401,999
3625 Swan Shadow Mesquite, TX 75181
- Type:
- Single Family
- Sq.Ft.:
- 2,371
- Status:
- Active
- Beds:
- 4
- Lot size:
- 0.1 Acres
- Year built:
- 2024
- Baths:
- 4.00
- MLS#:
- 20713747
- Subdivision:
- Solterra
ADDITIONAL INFORMATION
LENNAR - Solterra - Rosso Floorplan - This single-story home has everything the modern family needs with three bedrooms at the front of the home and an ownerâs suite in the back, for added privacy. There is an open concept living area in the center with a back patio, as well as a flexible study down the hall. Prices and features may vary and are subject to change. Photos are for illustrative purposes only. THIS IS COMPLETE OCTOBER 2024!
$378,414
3620 Swan Shadow Mesquite, TX 75181
- Type:
- Single Family
- Sq.Ft.:
- 1,996
- Status:
- Active
- Beds:
- 4
- Lot size:
- 0.1 Acres
- Year built:
- 2024
- Baths:
- 3.00
- MLS#:
- 20713316
- Subdivision:
- Solterra
ADDITIONAL INFORMATION
LENNAR - Solterra - Allegro Floorplan -This single-story home has a versatile design that makes great use of the space available. There is an open living area with a flex room across the hall that can be used as a formal dining room or home office. Plus, there are four bedrooms in total, including a comfortable ownerâs suite. THIS IS COMPLETE OCTOBER 2024! Prices and features may vary and are subject to change. Photos are for illustrative purposes only.
$404,499
3609 Swan Shadow Mesquite, TX 75181
- Type:
- Single Family
- Sq.Ft.:
- 2,348
- Status:
- Active
- Beds:
- 4
- Lot size:
- 0.1 Acres
- Year built:
- 2024
- Baths:
- 3.00
- MLS#:
- 20713285
- Subdivision:
- Solterra
ADDITIONAL INFORMATION
LENNAR - Solterra -Harmony Floorplan - This two-story home has a convenient layout that offers endless possibilities. On the first floor are four bedrooms, including the ownerâs suite with an en-suite bathroom and walk-in closet, as well as an open-concept living area with a formal dining room attached. Upstairs is a versatile game room that can easily serve as a home office or storage area. Prices and features may vary and are subject to change. Photos are for illustrative purposes only. THIS IS COMPLETE AUGUST 2024!
- Type:
- Single Family
- Sq.Ft.:
- 2,250
- Status:
- Active
- Beds:
- 3
- Lot size:
- 0.17 Acres
- Year built:
- 2024
- Baths:
- 3.00
- MLS#:
- 20712767
- Subdivision:
- Ridge Ranch Classic 60
ADDITIONAL INFORMATION
NEW! NEVER LIVED IN. This new plan from Bloomfield is under construction & est. complete Dec 2024! Welcome to Bloomfield's Rockcress, beautiful single-story home that exudes charm w its stunning brick & stone exterior, featuring swing entry & uplighting. Inside, open layout is enhanced by upgraded laminate wood flooring in main living areas, leading to Deluxe Kitchen that will impress any chef w its exotic granite countertops, drop-in gas cooktop, pot & pan drawers, built-in oven & microwave, & under-cabinet lighting. Living area is anchored by striking stone-to-ceiling fireplace crowned w cedar mantel, creating cozy atmosphere perfect for gatherings. Comfortably sized rooms include 3 bdrms & Study, along w 2 full baths & powder room. Practical upgrades like 8' Wood & Iron Front Door & 2in blinds complement window seating in Primary Suite & Breakfast Nook. Addtl features include laundry room w storage, mud bench, gutters, & covered patio w landscaped backyard view. Visit Ridge Ranch!
$334,999
1720 Willow Creek Mesquite, TX 75181
- Type:
- Single Family
- Sq.Ft.:
- 1,934
- Status:
- Active
- Beds:
- 3
- Lot size:
- 0.17 Acres
- Year built:
- 1993
- Baths:
- 2.00
- MLS#:
- 20707797
- Subdivision:
- Creek Crossing Estates
ADDITIONAL INFORMATION
Priced to sell quickly in a great locationâact fast! This Creek Crossing home boasts a great layout with dual living spaces, formal dining area & spacious kitchen situated in a quiet, well-established neighborhood. Flex space perfect for a secondary den or office, with a double-sided fireplace connecting both living areas. Kitchen features tons of counter space, gas range, pantry & breakfast bar overlooking the family room. Primary bedroom with ensuite bath including dual sinks, separate shower & garden tub. Two secondary bedrooms share the remaining bath. Great backyard space, fully fenced with a patio for outdoor seating. 2-car garage. New roof (less than 2 years) + solar panel agreements transfer with property; generate income that lowers the cost of your monthly payments! Convenient location just minutes from Dallas with easy access to all major highways, near shopping, dining & entertainment for all ages. Steps from neighborhood parks & the outdoor activities at Lake Ray Hubbard!
- Type:
- Single Family
- Sq.Ft.:
- 1,622
- Status:
- Active
- Beds:
- 3
- Lot size:
- 0.13 Acres
- Year built:
- 1993
- Baths:
- 2.00
- MLS#:
- 20710182
- Subdivision:
- Creek Crossing Estates
ADDITIONAL INFORMATION
Welcome to 2005 Creek Royal Dr, a well-maintained 3-bedroom, 2-bathroom home in Mesquite, TX, offering the perfect balance of suburban tranquility and urban convenience. Located just a short drive from downtown Dallas, this property provides easy access to the city's vibrant culture, dining, and entertainment while allowing you to retreat to a peaceful neighborhood at the end of the day. The interior features a clean, well-kept living space with an open floor plan, seamlessly connecting the living area to a functional kitchen equipped with ample cabinetry and a breakfast nook, ideal for casual meals. The master suite offers a comfortable escape with an ensuite bathroom that includes a soaking tub, separate shower, and dual sinks. Two additional bedrooms provide versatility for guests, home office space, or family living. Outside, the property features a simple, low-maintenance yard, with a covered patio perfect for relaxing or enjoying outdoor meals.
$389,990
1809 Forest Wood Mesquite, TX 75181
- Type:
- Single Family
- Sq.Ft.:
- 1,643
- Status:
- Active
- Beds:
- 3
- Lot size:
- 0.11 Acres
- Year built:
- 2024
- Baths:
- 2.00
- MLS#:
- 20708790
- Subdivision:
- Solterra
ADDITIONAL INFORMATION
Discover the Harley floorplan, known as Emerald Ranch, in the Solterra community, a modern masterpiece that combines style, comfort, and functionality. This gorgeous home is thoughtfully designed with contemporary finishes and an open-concept layout, perfect for todayâs lifestyle. The Harley floorplan features spacious living areas, a sleek and stylish kitchen, and plenty of natural light, creating an inviting atmosphere for both relaxation and entertaining. Located in the sought-after Solterra community, Emerald Ranch offers more than just a place to live; itâs a destination for those who appreciate the finer things in life. With beautiful amenities, including parks, walking trails, and recreational spaces, this community is designed to enhance your everyday living experience. The Harley floorplan or Emerald Ranch is the epitome of modern living, providing a stunning backdrop for your familyâs next chapter.
- Type:
- Single Family
- Sq.Ft.:
- 2,181
- Status:
- Active
- Beds:
- 3
- Lot size:
- 0.18 Acres
- Year built:
- 1990
- Baths:
- 2.00
- MLS#:
- 20705004
- Subdivision:
- Creek Crossing Estates
ADDITIONAL INFORMATION
Welcome to this beautifully designed home featuring a bright, open-concept floor plan. As you step inside, you're greeted by a seamless flow between the living and dining areas, perfect for both relaxing and entertaining. The living room has wonderful natural light coming in from the row of windows. The heart of the home, the kitchen, boasts a spacious island, ideal for meal prep and gatherings. The split primary suite offers a peaceful retreat with a walk-in closet, a separate shower, and a garden tub for ultimate relaxation. Secondary bedrooms are generously sized, providing comfort and privacy. Step outside to a large backyard, perfect for outdoor entertaining and enjoying the sunshine. New stainless style dishwasher, stove and microhood coming this week. Also, roof being replaced as well.
- Type:
- Single Family
- Sq.Ft.:
- 1,713
- Status:
- Active
- Beds:
- 3
- Lot size:
- 0.11 Acres
- Year built:
- 2024
- Baths:
- 2.00
- MLS#:
- 20703157
- Subdivision:
- Solterra
ADDITIONAL INFORMATION
MLS# 20703157 - Built by Chesmar Homes - December completion! ~ Located in the desired Solterra TX community, our single story, 1713 sq ft home has access to a resort lifestyle. No space was wasted when designing the even-flowing entertainment area to include an extended breakfast bar that overlooks the living room. An additional kitchen island makes for the perfect prep or serving countertop. Split bedrooms give added privacy to both the primary and secondary bedrooms. Enjoy the community and not just the home with pools, an onsite gym, pickleball courts, beer garden and so much more!
- Type:
- Single Family
- Sq.Ft.:
- 1,799
- Status:
- Active
- Beds:
- 3
- Lot size:
- 0.18 Acres
- Year built:
- 1990
- Baths:
- 2.00
- MLS#:
- 20697596
- Subdivision:
- Creek Crossing 12PH
ADDITIONAL INFORMATION
MoveÂin ready! Owner has maintained the property for years with care. Freshly painted interior and just installed roof, gutters and window screens. Two living areas, one of which is an open area off the kitchen with beautiful real hardward floors and cozy fireplace. Lots of windows and natural light, generously sized master bedroom and walk-in closet, two additional bedrooms and bathrooms with updated faucets. Plenty of kitchen cabinets as well as a pantry. Conveniently located near schools, churches and businesses. Sure to be a favorite showing in this Creek Crossing subdivision. Seller is willing to convey the matching washer-dryer, and refrigerator with full price purchase.
- Type:
- Single Family
- Sq.Ft.:
- 1,979
- Status:
- Active
- Beds:
- 3
- Lot size:
- 0.11 Acres
- Year built:
- 2024
- Baths:
- 3.00
- MLS#:
- 20699132
- Subdivision:
- Solterra
ADDITIONAL INFORMATION
Experience the pinnacle of stylish living in the Delmar floor plan by David Weekley Homes, nestled in the heart of Mesquite, Texas. As you step through the front door, you're greeted by a breathtaking view of the expansive open-concept living spaces that seamlessly flow onto the covered porch, creating the perfect setting for indoor-outdoor living and entertaining. In the heart of the home, the classic kitchen is designed to elevate your culinary experience with separate prep, cooking, and presentation zones, ensuring every meal is a masterpiece. After a long day, retire to the tranquil luxury of the Ownerâs Retreat, complete with a rejuvenating en suite bathroom and a spacious walk-in closet. Two additional bedrooms provide ample space for every member of the family to carve out their own personal sanctuary. Discover the built-in features and amenities of this spectacular new home in Solterra!
- Type:
- Single Family
- Sq.Ft.:
- 1,769
- Status:
- Active
- Beds:
- 3
- Lot size:
- 0.11 Acres
- Year built:
- 2024
- Baths:
- 3.00
- MLS#:
- 20698494
- Subdivision:
- Solterra
ADDITIONAL INFORMATION
Timeless style and innovative craftsmanship combine in this breathtaking new David Weekley home in Solterra. Here, you can enjoy your morning coffee and sweeping views of a beautifully forested greenbelt. This home is designed to improve your everyday lifestyle while providing peace of mind. The Dannon by David Weekley Homes showcases a gourmet kitchen for the culinary aficionado, as well as an open-concept design that will impress guests with an oversized family room looking onto an extended porch. The Ownerâs Retreat features a contemporary en suite bathroom with a unique Super Shower. Style, comfort and top-quality construction make this new home in Mesquite, Texas, a great place to make your own. David Weekleyâs Solterra Team to learn about the industry-leading warranty and EnergySaver⢠program featured in this amazing new construction home!
- Type:
- Single Family
- Sq.Ft.:
- 2,191
- Status:
- Active
- Beds:
- 3
- Lot size:
- 0.1 Acres
- Year built:
- 2024
- Baths:
- 4.00
- MLS#:
- 20696950
- Subdivision:
- Solterra
ADDITIONAL INFORMATION
LENNAR - Solterra - McAllen Floorplan - This two-story home is perfect for families with three bedrooms and an open concept living area. Two bedrooms are situated at the front of the home, including the ownerâs suite, which has a full bathroom and walk-in closet. Down the hall is the kitchen, which flows seamlessly into the living room and breakfast nook and connects to a covered patio. Upstairs is an additional bedroom, as well as a game room loft. Prices and features may vary and are subject to change. Photos are for illustrative purposes only. THIS IS COMPLETE OCTOBER 2024!
- Type:
- Single Family
- Sq.Ft.:
- 2,277
- Status:
- Active
- Beds:
- 3
- Lot size:
- 0.1 Acres
- Year built:
- 2024
- Baths:
- 3.00
- MLS#:
- 20696871
- Subdivision:
- Solterra
ADDITIONAL INFORMATION
LENNAR - Solterra - Conroe Floorplan - The two-story home has a versatile layout that is ideal for those who need space. The front door leads into the family room which flows into the open concept kitchen and breakfast nook with a formal dining room at the front of the home and a patio in back. Adjacent are two bedrooms including the ownerâs suite with a private bathroom and walk-in closet. Upstairs are two additional bedrooms and game room loft. Prices and features may vary and are subject to change. Photos are for illustrative purposes only. THIS IS COMPLETE AUGUST 2024!
- Type:
- Single Family
- Sq.Ft.:
- 2,176
- Status:
- Active
- Beds:
- 3
- Lot size:
- 0.1 Acres
- Year built:
- 2024
- Baths:
- 3.00
- MLS#:
- 20696792
- Subdivision:
- Solterra
ADDITIONAL INFORMATION
LENNAR - Solterra - Conroe Floorplan - The two-story home has a versatile layout that is ideal for those who need space. The front door leads into the family room which flows into the open concept kitchen and breakfast nook with a formal dining room at the front of the home and a patio in back. Adjacent are two bedrooms including the ownerâs suite with a private bathroom and walk-in closet. Upstairs are two additional bedrooms and game room loft. Prices and features may vary and are subject to change. Photos are for illustrative purposes only. THIS IS COMPLETE SEPTEMBER 2024!
$404,999
3601 Grace Lane Mesquite, TX 75181
- Type:
- Single Family
- Sq.Ft.:
- 2,348
- Status:
- Active
- Beds:
- 4
- Lot size:
- 0.1 Acres
- Year built:
- 2024
- Baths:
- 3.00
- MLS#:
- 20696725
- Subdivision:
- Solterra
ADDITIONAL INFORMATION
Introducing the Harmony Floorplan at LENNAR's Solterraâan exceptional two-story home designed for modern living! This thoughtfully laid-out residence features four spacious bedrooms on the first floor, including a luxurious ownerâs suite complete with an en-suite bathroom and a generous walk-in closet. The open-concept living area seamlessly connects to a formal dining room, making it perfect for entertaining and family gatherings. Venture upstairs to discover a versatile game room that can easily transform into a home office or additional storage space, adapting to your lifestyle needs. With prices and features subject to change, and completion set for August 2024, donât miss the opportunity to make this stunning home your own! (Photos are for illustrative purposes only.) Experience the perfect blend of comfort and style at Solterra!
$329,900
1525 Jasper Drive Mesquite, TX 75181
- Type:
- Single Family
- Sq.Ft.:
- 2,826
- Status:
- Active
- Beds:
- 4
- Lot size:
- 0.2 Acres
- Year built:
- 2005
- Baths:
- 3.00
- MLS#:
- 20690838
- Subdivision:
- Hills At Tealwood Ph 02
ADDITIONAL INFORMATION
****Seller to contribute up to 2% in closing costs as allowable**** Back on market due to no fault of seller. Welcome to your dream home! This 2-story residence boasts incredible curb appeal and a wealth of features that will make you fall in love. With 4 generously sized bedrooms and 3 bathrooms, thereâs plenty of space for everyone. Step inside to discover a cozy fireplace perfect for chilly evenings and a versatile loft that can be tailored to your needsâwhether as a playroom, home office, or reading nook. The primary bedroom is a serene retreat, featuring a spacious closet and an ensuite bathroom with a double vanity and separate shower for your convenience. Outside, enjoy a spacious backyard thatâs ideal for gatherings or relaxing in privacy, enclosed by a charming brick and wood fence. This home seamlessly blends comfort and style, making it the perfect place for creating lasting memories. Donât miss out, schedule your tour today!
- Type:
- Single Family
- Sq.Ft.:
- 2,764
- Status:
- Active
- Beds:
- 4
- Lot size:
- 0.16 Acres
- Year built:
- 2004
- Baths:
- 3.00
- MLS#:
- 20691609
- Subdivision:
- Pioneer Bluffs Ph 01 & Ph 02
ADDITIONAL INFORMATION
FINANCING OPTIONS! Less than $5,000 CASH TO CLOSE (based on qualification) OR (Discounted rate options & no lender fee future refinancing may be available for qualified buyers of this home).Welcome to your dream hm! This expansive 2 story hm. offers over 2,700 sq ft of versatile liv space, bathed in natural light & designed for both comfort & style. The open layout seamlessly connects the front formal sitting area & din. space with a generous liv rm & bfkt area, perfect for entertaining or everyday liv. The main flr features a flexible den, ideal as a hm ofc or media rm, & the private primary bdrm, which includes a luxurious 5-pc ensuite bath for ultimate relaxation. Upstairs, the adaptable loft provides the perfect setting for a game rm-casual lounge. Step outside to an expansive backyd, offering endless possibilities for outdoor enjoyment & personalization. No homes behind your hm. This hm. creates a perfect canvas for your lifestyle, don't miss the opportunity to make it your own!
$357,900
908 Buckeye Drive Mesquite, TX 75181
- Type:
- Single Family
- Sq.Ft.:
- 2,821
- Status:
- Active
- Beds:
- 4
- Lot size:
- 0.17 Acres
- Year built:
- 1990
- Baths:
- 3.00
- MLS#:
- 20694787
- Subdivision:
- Creek Crossing Estates
ADDITIONAL INFORMATION
Discover the perfect blend of comfort and convenience in this spacious 2-story home located in the sought-after Creek Crossing Estates. With 2,820 square feet of living space, this home features 4 bedrooms, 2.5 bathrooms, and plenty of room for your family to thrive. The main floor boasts an inviting living area and a modern kitchen, ideal for entertaining and family gatherings. Upstairs, youâll find generously sized bedrooms providing ample space for relaxation and privacy. The primary suite includes an en-suite bathroom, ensuring a serene retreat at the end of the day. Step outside to enjoy a refreshing pool, perfect for hot summer days and weekend fun. The property also includes a 2-car attached garage and an additional 2-car carport, offering plenty of parking and storage options. Located within Creek Crossing Estates, this home provides easy access to nearby schools, parks, and shopping. Donât miss the opportunity to make this incredible property your new home!
- Type:
- Single Family
- Sq.Ft.:
- 1,858
- Status:
- Active
- Beds:
- 3
- Lot size:
- 0.11 Acres
- Year built:
- 2024
- Baths:
- 3.00
- MLS#:
- 20694384
- Subdivision:
- Solterra
ADDITIONAL INFORMATION
The beautiful Bayner Plan!
- Type:
- Single Family
- Sq.Ft.:
- 3,200
- Status:
- Active
- Beds:
- 4
- Lot size:
- 0.33 Acres
- Year built:
- 2024
- Baths:
- 4.00
- MLS#:
- 20692541
- Subdivision:
- Solterra
ADDITIONAL INFORMATION
MLS# 20692541 - Built by First Texas Homes - Ready Now! ~ Oversized homesite with lake front view! Open floorplan with incredible gathering spaces. The gourmet kitchen includes built in stainless appliances, oversized California Island and generous modern cabinetry and lighting with a built-in look around the refrigerator. It boasts a large utility room with built-in cabinetry and enough space for a second fridge or freezer. This home features upgraded LVP floors throughout the living spaces and primary bedroom. Meticulous detail in the primary suite includes upgraded quartz countertops, freestanding tub and modern fixtures. The first floor includes a study with glass doors and a flex room, great for a formal dining room. The second-floor hosts bedrooms, a game room and media room with extra surround sound wiring!!
- Type:
- Single Family
- Sq.Ft.:
- 2,276
- Status:
- Active
- Beds:
- 5
- Lot size:
- 0.29 Acres
- Year built:
- 1998
- Baths:
- 2.00
- MLS#:
- 20690624
- Subdivision:
- Creek Crossing Estates
ADDITIONAL INFORMATION
In the wonderful Creek Crossing neighborhood. NO HOA!! Corner oversized lot. Fantastic home on quiet street boasts 3 Car garage, Â5 large bedrooms Easy alley access entry with wide electronic gate, remote and. extra parking pad, New paint, new carpet. Spacious family room, flanked with windows for natural light. huge windows, brick hearth fireplace and high ceilings. Open concept home with large kitchen, gas stove, island and bar counter for a big family. Primary suite, soaking tub, separate shower and huge closet. Excellent location, Convenient location with easy access to shops and restaurants nearby. generous backyard provides ample room for play and relaxation.
- Type:
- Single Family
- Sq.Ft.:
- 2,001
- Status:
- Active
- Beds:
- 3
- Lot size:
- 0.18 Acres
- Year built:
- 2024
- Baths:
- 3.00
- MLS#:
- 20687953
- Subdivision:
- Solterra
ADDITIONAL INFORMATION
MLS# 20687953 - Built by Chesmar Homes - November completion! ~ Welcome to the Cambridge. Presenting a grand foyer, walking into the home has the immediate feel for the spacious entertainment area. Nothing is ordinary with this classic design and the attention to detail shows throughout. The well-appointed kitchen features modern appliances, ample counter space, and a convenient breakfast bar while having plenty of guest seating in the dining area. Split secondary bedrooms with a dedicated bathroom allow for privacy from the primary bedroom. Added the bonus of a game room and full bathroom in the private half story, there will be plenty of room for guests or flexible space for any enjoyment.
- Type:
- Single Family
- Sq.Ft.:
- 2,480
- Status:
- Active
- Beds:
- 4
- Lot size:
- 0.12 Acres
- Year built:
- 2024
- Baths:
- 4.00
- MLS#:
- 20687874
- Subdivision:
- Solterra
ADDITIONAL INFORMATION
MLS# 20687874 - Built by Chesmar Homes - November completion! ~ Fall in love with the highly desired San Francisco floor plan. Homeowners of this two-story 2480 sq ft floor plan will have full access to the resort lifestyle. Walk into the home featuring a grand staircase, soaring ceilings, and an abundance of oversized windows. This home has it all. This home features 4 generous sized bedrooms, 3.5 bathrooms, including 1 Jack n Jill bath, game room, and study. Enjoy entertaining with the open kitchen, oversized island, and large living space. This home is perfect for all to enjoy.

The data relating to real estate for sale on this web site comes in part from the Broker Reciprocity Program of the NTREIS Multiple Listing Service. Real estate listings held by brokerage firms other than this broker are marked with the Broker Reciprocity logo and detailed information about them includes the name of the listing brokers. ©2024 North Texas Real Estate Information Systems
Mesquite Real Estate
The median home value in Mesquite, TX is $258,300. This is lower than the county median home value of $302,600. The national median home value is $338,100. The average price of homes sold in Mesquite, TX is $258,300. Approximately 58.16% of Mesquite homes are owned, compared to 36.14% rented, while 5.7% are vacant. Mesquite real estate listings include condos, townhomes, and single family homes for sale. Commercial properties are also available. If you see a property you’re interested in, contact a Mesquite real estate agent to arrange a tour today!
Mesquite, Texas 75181 has a population of 149,848. Mesquite 75181 is less family-centric than the surrounding county with 29.58% of the households containing married families with children. The county average for households married with children is 32.82%.
The median household income in Mesquite, Texas 75181 is $63,706. The median household income for the surrounding county is $65,011 compared to the national median of $69,021. The median age of people living in Mesquite 75181 is 33.1 years.
Mesquite Weather
The average high temperature in July is 95 degrees, with an average low temperature in January of 35.1 degrees. The average rainfall is approximately 40 inches per year, with 0.8 inches of snow per year.
