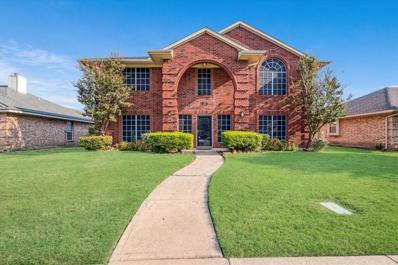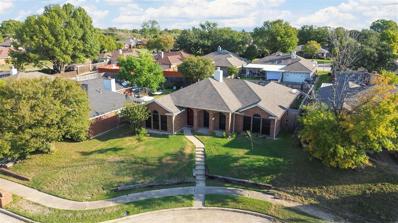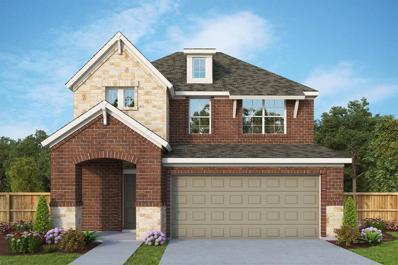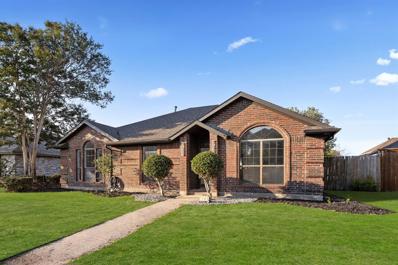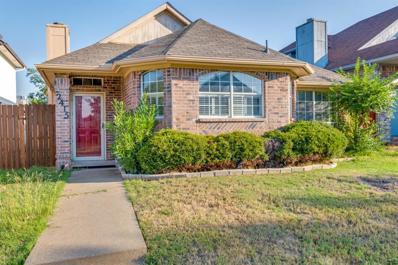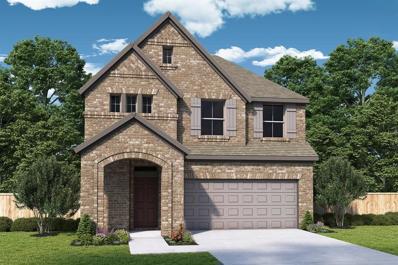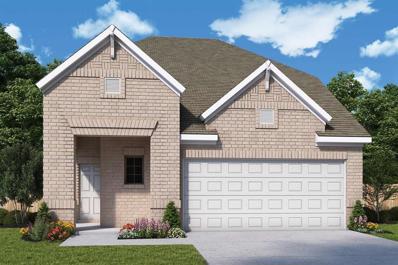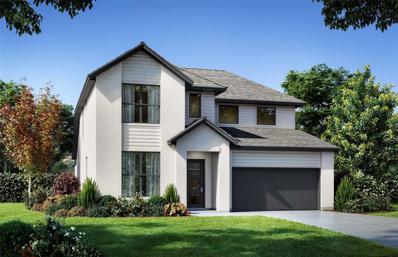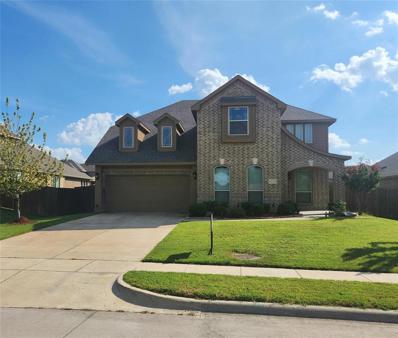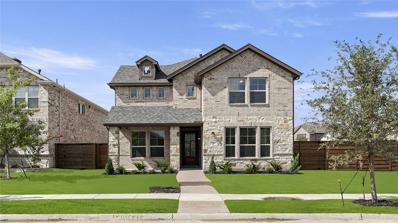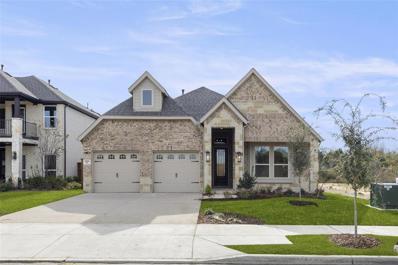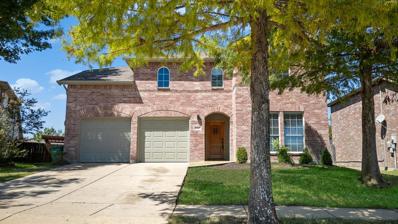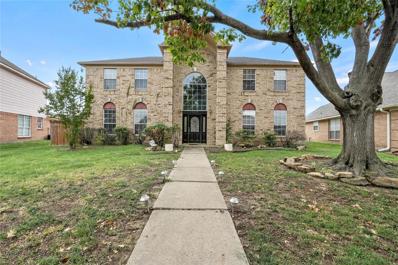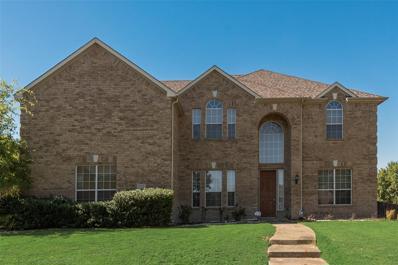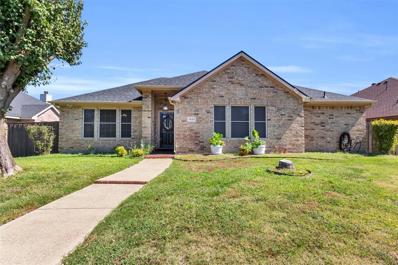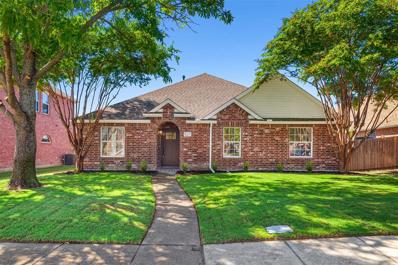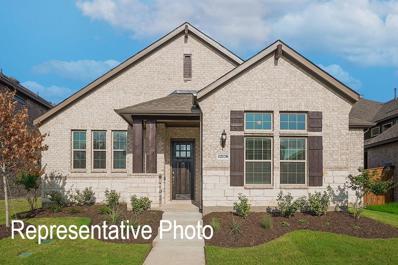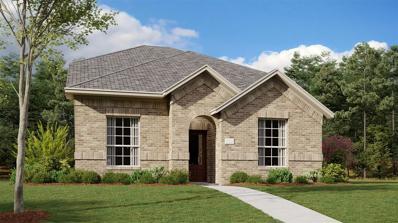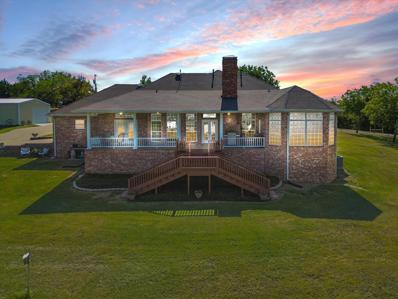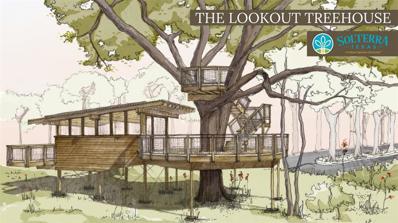Mesquite TX Homes for Sale
$359,900
2528 Buck Drive Mesquite, TX 75181
- Type:
- Single Family
- Sq.Ft.:
- 2,610
- Status:
- Active
- Beds:
- 3
- Lot size:
- 0.17 Acres
- Year built:
- 1995
- Baths:
- 3.00
- MLS#:
- 20751644
- Subdivision:
- Creek Crossing Estates
ADDITIONAL INFORMATION
This traditional beauty offers a grand drive-up appeal, a spacious patio, and a board-on-board fence. The versatile formal living and dining rooms can double as office spaces. The cozy den features a charming fireplace, while the island kitchen boasts granite countertops and stainless steel appliances. The master bedroom is a rare find, offering a separate tub and shower in the en-suite bath. Upstairs, a large game room adds flexibility and can be converted into a fourth bedroom. This is a prime opportunity to enhance an already stunning home and make it your own.
- Type:
- Single Family
- Sq.Ft.:
- 1,769
- Status:
- Active
- Beds:
- 3
- Lot size:
- 0.17 Acres
- Year built:
- 1986
- Baths:
- 2.00
- MLS#:
- 20749133
- Subdivision:
- Valleycreek Ph 02
ADDITIONAL INFORMATION
Welcome to this one-story home in Mesquite, at the end of a cul-de-sac. This home features 3 bedrooms, 2 bathrooms, 2-car rear entry garage and a beautiful pool and spa. Home has been completely updated in the past 2 years, with flooring, paint, HVAC, fixers; including ceiling fans and lights, kitchen appliances and backsplash, and much more. Enjoy the see-through fireplace from the living room or the den. Open floorplan with vaulted ceilings and plenty of cabinets and counter space. On cool nights, enjoy the screed in back porch. On hot Texas summer days enjoy the sparkling blue pool and spa.
- Type:
- Single Family
- Sq.Ft.:
- 2,414
- Status:
- Active
- Beds:
- 4
- Lot size:
- 0.11 Acres
- Year built:
- 2024
- Baths:
- 3.00
- MLS#:
- 20752411
- Subdivision:
- Solterra
ADDITIONAL INFORMATION
Grandeur and comfort combine to create The Carolwood floor plan. Enjoy the everyday vacation of your lavish Ownerâs Retreat, outfitted with an en-suite Bath, featuring a spacious Super Shower and luxury walk-in closet. Sweet dreams and cheerful mornings enhance each day in the spacious Bedrooms, each centered around a second living area perfect for those evening play dates or movie nights. The chefâs specialty Kitchen provides a sleek presentation island and plenty of storage and prep space overlooking a Dining area and ideally lit Family Room that features a grand fireplace. Contact David Weekleyâs Solterra Team to learn about the industry-leading warranty and EnergySaver⢠features included with this amazing new construction home in Mesquite, Texas!
$320,000
1705 Trinity Hill Mesquite, TX 75181
- Type:
- Single Family
- Sq.Ft.:
- 1,681
- Status:
- Active
- Beds:
- 3
- Lot size:
- 0.17 Acres
- Year built:
- 1988
- Baths:
- 2.00
- MLS#:
- 20751834
- Subdivision:
- Creek Crossing Estates
ADDITIONAL INFORMATION
Stunning starter home, updated for the new homeowner without any worries. New HVAC, new hot water heater, new ductwork and grilles, recent roof, updated paint inside and out, designer tile, and granite countertoops throughout. Waterproof laminate flooring throughout. gas start, brick fireplace, Open floor plan overlooks second living area. New stainless steel stove, dishwasher and over the range microwave make this home the perfect choice. Large jetted tub in primary with two master closets. Fresh backyard sod installed with acceptable offer.
- Type:
- Single Family
- Sq.Ft.:
- 3,072
- Status:
- Active
- Beds:
- 5
- Lot size:
- 0.17 Acres
- Year built:
- 1999
- Baths:
- 3.00
- MLS#:
- 20734235
- Subdivision:
- Cedarbrook Estates
ADDITIONAL INFORMATION
Welcome to 1810 Cedar Ridge Drive, a spacious and beautifully updated 5-bedroom, 2.1-bathroom two story home featuring two living areas. Upon entry, youâre greeted by a foyer with stunning mosaic tile floors that flow throughout the downstairs. The open kitchen is a chefâs dream, boasting granite countertops, a breakfast nook, and a large walk-in pantry, which seamlessly connects to the inviting family room with a wood-burning fireplace. The grand staircase, highlighted by new mahogany wood floors, leads upstairs to a versatile game room and the guest bedrooms. The primary suite, accessed through double doors, offers an updated bathroom complete with a garden tub, stand-up shower, and a massive walk-in closet. Additional features include a downstairs study-bedroom, full window coverings for privacy, new HVAC, new roof and a sprinkler-irrigation system. The backyard is perfect for relaxation and entertainment, featuring a 10-foot wood fence and a gorgeous gazebo. Come check me out!
- Type:
- Single Family
- Sq.Ft.:
- 1,406
- Status:
- Active
- Beds:
- 3
- Lot size:
- 0.09 Acres
- Year built:
- 1991
- Baths:
- 2.00
- MLS#:
- 20738652
- Subdivision:
- Creek Crossing Estates
ADDITIONAL INFORMATION
This charming 3-bedroom, 2-bath single-family home offers just over 1,400 square feet of comfortable living space, making it perfect for first-time buyers, small families, or long term investors. Inside, youâll find an inviting layout with modern finishes, including a spacious living room that flows into the kitchen, perfect for cooking meals for the family. The fenced-in backyard offers privacy, making it ideal for entertaining, kids playing, or relaxing outdoors. A 2-car garage provides convenience and extra storage. Located in a friendly neighborhood, this home combines comfort, convenience, and long-term potential, whether you're looking for a new place to call home or expanding your investment portfolio.
- Type:
- Single Family
- Sq.Ft.:
- 2,064
- Status:
- Active
- Beds:
- 4
- Lot size:
- 0.11 Acres
- Year built:
- 2024
- Baths:
- 3.00
- MLS#:
- 20748882
- Subdivision:
- Solterra
ADDITIONAL INFORMATION
Enjoy living at its finest in the impeccably stylish Greenfield floor plan by David Weekley Homes in Mesquite, Texas. The front door opens onto an expansive view of the open-concept living spaces that extends out onto the covered porch. The classic kitchen splits prep, cooking, and presentation zones for greater culinary delight. Retire to the effortless luxury of the Ownerâs Retreat, featuring a refreshing en suite bathroom and walk-in closet. Two upstairs bedrooms offer great places for everyone in the family to make their own. An upstairs retreat offers additional gathering space and room to pursue individual pastimes. Ask our Internet Advisor about the built-in features of this spectacular new home in Solterra.
- Type:
- Single Family
- Sq.Ft.:
- 2,141
- Status:
- Active
- Beds:
- 4
- Lot size:
- 0.11 Acres
- Year built:
- 2024
- Baths:
- 4.00
- MLS#:
- 20748849
- Subdivision:
- Solterra
ADDITIONAL INFORMATION
Coming home is the best part of every day in the beautiful and spacious Landis floor plan by David Weekley Homes. The entry opens onto an impressive view extending through the open-concept living spaces and out onto the serene covered porch beyond. A welcoming island anchors the gourmet kitchen, featuring an adjacent dining area and a streamlined culinary layout. The upstairs bedroom and downstairs guest room provides great versatility for your familyâs future. Craft the ideal home office or family movie theater in the upstairs retreat. Retire to the sanctuary of your expansive Ownerâs Retreat, which includes a contemporary bathroom and walk-in closet. Experience the benefits of our Brand Promise with this new home in Soterra.
$549,900
2009 Diamond Cove Mesquite, TX 75181
- Type:
- Single Family
- Sq.Ft.:
- 2,726
- Status:
- Active
- Beds:
- 4
- Lot size:
- 0.17 Acres
- Year built:
- 2024
- Baths:
- 3.00
- MLS#:
- 20748270
- Subdivision:
- Solterra Texas
ADDITIONAL INFORMATION
NEW CONSTRUCTION on a Premium Lot tucked in a private more secluded area in the neighborhood. Popular open concept home has a dramatic two story family room with fireplace. Beautiful gourmet kitchen has Carrera Marmi counter tops and upgraded built-in appliances. Huge mudroom for your laundry needs and numerous of cabinets in the kitchen for unlimited storage.
- Type:
- Single Family
- Sq.Ft.:
- 3,430
- Status:
- Active
- Beds:
- 4
- Lot size:
- 0.23 Acres
- Year built:
- 2019
- Baths:
- 4.00
- MLS#:
- 20747267
- Subdivision:
- Hagan Hill Ph 2
ADDITIONAL INFORMATION
This gorgeous Bloomfield home has a great open floor plan with lots of beautiful granite countertops for serving. Up front features a large office. Large windows in living areas for natural light. Master bedroom and bath with large walk-in closet on the first floor, other carpeted bedrooms upstairs with a large game room. And for those family movie nights a large media room. You'll love the large back yard. This is truly a great house and priced to move.
$449,990
1900 Kit Fox Run Mesquite, TX 75181
Open House:
Saturday, 12/7 1:00-5:00PM
- Type:
- Single Family
- Sq.Ft.:
- 2,600
- Status:
- Active
- Beds:
- 4
- Lot size:
- 0.13 Acres
- Year built:
- 2024
- Baths:
- 3.00
- MLS#:
- 20747213
- Subdivision:
- Solterra
ADDITIONAL INFORMATION
MLS# 20747213 - Built by HistoryMaker Homes - Ready Now! ~ A beautiful two-story residence that perfectly combines modern elegance with functional design, located in a highly sought-after community renowned for its exceptional amenities. This stunning 4-bedroom, 2.5-bathroom home features a spacious study, ideal for a home office or a quiet retreat. As you step inside, you're greeted by soaring high ceilings and an open floor plan that creates a sense of grandeur and space. The study, located near the entry, offers a serene workspace with large windows overlooking the front garden. The heart of the home is the expansive living area, and the adjoining dining area is perfect for gatherings or entertaining guests. The gourmet kitchen is a culinary haven, equipped with premium stainless steel appliances, elegant countertops, a central island with seating, and ample cabinetry. There is a spacious game room upstairs as well as a loft area.
- Type:
- Single Family
- Sq.Ft.:
- 2,122
- Status:
- Active
- Beds:
- 4
- Lot size:
- 0.14 Acres
- Year built:
- 2023
- Baths:
- 3.00
- MLS#:
- 20747071
- Subdivision:
- Solterra
ADDITIONAL INFORMATION
MLS# 20747071 - Built by First Texas Homes - Ready Now! ~ Single-story open floor plan!. Many great upgrades include a gourmet kitchen with built-in appliances, quartz countertops, and hardwood floors throughout. Beautiful open setup with a fully open sliding glass wall that leads from your living room to your covered patio overlooking a hidden pond and greenbelt views. Secondary bedrooms have a private wing, as well as a secluded study-guest bedroom near the front of the home. The primary suite boasts a modern finish with hardwood floors, quartz countertops, and a relaxing freestanding tub. The family room features a showstopping 60 inch linear fireplace and hardwood flooring throughout.
$465,000
2317 Raven Court Mesquite, TX 75181
- Type:
- Single Family
- Sq.Ft.:
- 2,997
- Status:
- Active
- Beds:
- 5
- Lot size:
- 0.16 Acres
- Year built:
- 2004
- Baths:
- 3.00
- MLS#:
- 20734219
- Subdivision:
- Falcon's Lair Ph 4b
ADDITIONAL INFORMATION
This beautiful home has been fully remodeled to offer a modern and stylish living space. The home boasts an open layout that seamlessly connects the living room, dining area, and kitchen, creating a spacious and inviting atmosphere. The bathrooms have been upgraded with elegant fixtures, modern tiles, and spa-like features, providing a relaxing and rejuvenating experience. This fully remodeled home offers a contemporary design, high-quality finishes, and a comfortable living environment for you and your family to enjoy.
- Type:
- Single Family
- Sq.Ft.:
- 2,785
- Status:
- Active
- Beds:
- 5
- Lot size:
- 0.17 Acres
- Year built:
- 1992
- Baths:
- 3.00
- MLS#:
- 20741887
- Subdivision:
- Creek Crossing Estates
ADDITIONAL INFORMATION
Welcome to your dream home! This spacious 5-bedroom, 2.5-bathroom residence is nestled in a peaceful cul-de-sac, offering both privacy and a family-friendly atmosphere.Five generously sized bedrooms provide ample space for family and guests. The Primary suite features an en-suite bathroom and walk-in closet for added comfort.Step outside to your private backyard retreat featuring a sparkling pool, ideal for summer gatherings and relaxation.This home combines comfort, style, and outdoor enjoyment, making it the perfect place for creating lasting memories. Donât miss the chance to make it yours!
$525,000
2800 Siskin Drive Mesquite, TX 75181
- Type:
- Single Family
- Sq.Ft.:
- 4,181
- Status:
- Active
- Beds:
- 6
- Lot size:
- 0.31 Acres
- Year built:
- 2006
- Baths:
- 4.00
- MLS#:
- 20739060
- Subdivision:
- Falcons Lair Ph 3a
ADDITIONAL INFORMATION
Stunning 6-Bedroom Home in Falcon's Lair, Mesquite, TX Welcome to your dream home! This expansive 4,181 sqft residence offers the perfect blend of luxury and comfort, nestled on an oversized lot in the desirable Falcon's Lair community. With 6 spacious bedrooms and 3.5 baths, there's ample room for family and guests. Step inside to discover a bright and inviting layout featuring two elegant dining rooms, ideal for hosting gatherings and family meals. The primary bedroom with his and her closets is a must see , while the media room offers the perfect retreat for movie nights or binge-watching your favorite shows. Work from home in style with a dedicated study, providing a quiet space to focus and be productive. The chefâs kitchen boasts modern appliances and ample counter space, making meal prep a breeze. Outside, enjoy the expansive backyard, perfect for outdoor activities, gardening, or simply relaxing under the Texas sun. This home is not just a place to live; itâs a lifestyle.
- Type:
- Single Family
- Sq.Ft.:
- 2,026
- Status:
- Active
- Beds:
- 4
- Lot size:
- 0.18 Acres
- Year built:
- 1999
- Baths:
- 2.00
- MLS#:
- 20745773
- Subdivision:
- Cedarbrook Estates
ADDITIONAL INFORMATION
Welcome to your dream home! This beautiful residence boasts over 2,000 square feet of living space, featuring 4 spacious bedrooms and 2 well-appointed bathrooms. The heart of the home is the fully upgraded kitchen, perfect for culinary enthusiasts, with modern appliances and stylish finishes. Step outside to enjoy your covered back patio, ideal for entertaining or relaxing, overlooking your yard that offers plenty of outdoor space but still requires low maintenance. Plus, peace of mind comes with a BRAND NEW ROOF, ensuring durability and style for years to come with this home. Donât miss out on this exceptional property that combines comfort, convenience, and modern living. Schedule your showing today!
- Type:
- Single Family
- Sq.Ft.:
- 2,454
- Status:
- Active
- Beds:
- 4
- Lot size:
- 0.14 Acres
- Year built:
- 2024
- Baths:
- 3.00
- MLS#:
- 20745063
- Subdivision:
- Ridge Ranch Classic 50
ADDITIONAL INFORMATION
NEW! NEVER LIVED IN. Move in immediately! Experience luxury of Bloomfield Homes' Cypress II, beautifully crafted 1.5-story home offering 4 bdrms & 3 baths. Moment you step through striking 8' Wood & Glass front door, youâll find yourself in spacious, thoughtfully designed interior featuring Study w elegant glass French doors. Open Family Room seamlessly connects to gourmet Kitchen, showcasing SS appliances, upgraded granite countertops, custom cabinetry, & under-cabinet lighting for sleek finish. Laminate wood floors run throughout main living areas, enhancing modern feel. Perfect for both comfort & convenience, layout includes walk-in pantry, ample storage, & buffet in Breakfast Nook. Homeâs all-brick facade is complemented by bay window, & it's situated on oversized interior lot complete w fenced yard, sod, & full sprinkler system. Upstairs, private bdrm, full bath, & Game Room provide versatile space for guests or growing family. Stop by or call Bloomfield at Ridge Ranch today!
$349,000
527 Binkley Court Mesquite, TX 75181
- Type:
- Single Family
- Sq.Ft.:
- 2,363
- Status:
- Active
- Beds:
- 4
- Lot size:
- 0.17 Acres
- Year built:
- 2004
- Baths:
- 2.00
- MLS#:
- 20743154
- Subdivision:
- Glenway Estates
ADDITIONAL INFORMATION
SELLER IS OFFERING BUYER CONCESSIONS with a competitive offer! This Charming 4 bedroom, 2 bathroom home has been freshly remastered to delight all who enters. Fully reimagined by Maverick designs. You will find fresh new custom paint inside and outside the property. Beautiful Luxury Vinyl Plank flooring in the formal living areas, Tile in the bathrooms and plush cozy carpet in the bedrooms. When entering the home you will find a large open Formal living room and Dinning room. The Lovely Open kitchen has all new SS Appliances, New on trend Subway Tile backsplash and gorgeous Quartz countertops. Attached to the kitchen is the open dinning and family room. New ceiling fans and all new custom lighting fixtures. The Primary Bedroom features a walk-in closet and a large 5 piece en-suite bathroom. So many things to see and love. Hurry in today! FHA READY..
- Type:
- Single Family
- Sq.Ft.:
- 2,255
- Status:
- Active
- Beds:
- 3
- Lot size:
- 0.14 Acres
- Year built:
- 2024
- Baths:
- 3.00
- MLS#:
- 20701824
- Subdivision:
- Solterra
ADDITIONAL INFORMATION
The Albany ll floorplan is versatile with options for every lifestyle. This modern floor plan provides 2,255 of functional open space that you will be excited to show off! The great room provides direct access to the rear covered patio, an ideal space for enjoying your home outdoors! The stunning kitchen features a large cooking island, plenty of storage space, stainless steel appliances, and a walk-in pantry. A wall of windows in the great room provides an abundance of natural light. The owners retreat presents a deluxe walk-in closet, a serene ensuite bathroom, and a fantastic place to begin each new day. Two additional bedrooms have easy access to a full bathroom and a linen closet. Solterra Texas will have no shortage of activities for the whole family. Its planned amenities include hiking and biking trails, competitive ball courts, resort-style pools, a private sand beach with lake access, fishing, and a beautiful amenity center with a fitness room.
- Type:
- Single Family
- Sq.Ft.:
- 2,444
- Status:
- Active
- Beds:
- 3
- Lot size:
- 0.14 Acres
- Year built:
- 2024
- Baths:
- 2.00
- MLS#:
- 20701839
- Subdivision:
- Solterra
ADDITIONAL INFORMATION
The Augusta floorplan is versatile with options for every lifestyle. This modern floor plan provides 2,444 of functional open space that you will be excited to show off! The great room provides direct access to the rear covered patio, an ideal space for enjoying your home outdoors! The stunning kitchen features a large cooking island, plenty of storage space, stainless steel appliances,and a walk-in pantry. A wall of windows in the great room provides an abundance of natural light. The owners retreat presents a deluxe walk-in closet, a serene ensuite bathroom, and a fantastic place to begin each new day. Two additional bedrooms have easy access to a full bathroom and a linen closet. Solterra Texas will have no shortage of activities for the whole family. Its planned amenities include hiking and biking trails, competitive ball courts, resort-style pools, a private sand beach with lake access, fishing, and a beautiful amenity center with a fitness room.
- Type:
- Single Family
- Sq.Ft.:
- 3,924
- Status:
- Active
- Beds:
- 5
- Lot size:
- 0.18 Acres
- Year built:
- 2024
- Baths:
- 5.00
- MLS#:
- 20744080
- Subdivision:
- Solterra
ADDITIONAL INFORMATION
MLS# 20744080 - Built by Coventry Homes - EST. CONST. COMPLETION Apr 27, 2025 ~ Welcome to your dream home! This stunning 5-bedroom, 4.5-bath home blends luxury and functionality. Step inside to discover an open-concept layout featuring a spacious great room and a gourmet kitchen with a generous island, perfect for culinary enthusiasts. A private study offers a quiet retreat, while the versatile game room and dedicated media room promise endless entertainment options. The primary suite is a true sanctuary, boasting a spa-like bath with dual vanities, a soaking tub, and 2 expansive walk-in closets. With roomy guest bedrooms and a charming covered patio, this home is ideal for family living and hosting unforgettable gatherings. Donât miss your chance to make it yours!
- Type:
- Single Family
- Sq.Ft.:
- 2,734
- Status:
- Active
- Beds:
- 5
- Lot size:
- 0.17 Acres
- Year built:
- 1997
- Baths:
- 3.00
- MLS#:
- 20735252
- Subdivision:
- Valleycreek Estates
ADDITIONAL INFORMATION
Welcome to this thoughtfully updated home in Mesquite, offering a modern blend of style and function. Recent updates include new luxury vinyl plank flooring, fresh paint, marble countertops, a new roof, and more! With 4 of 5 Bedrooms upstairs and spacious common areas downstairs, this home is perfect for both casual gatherings or quiet evenings by the wood-burning fireplace. The kitchen, complete with nook, opens into the living room for easy entertaining. The massive primary bedroom offers a relaxing retreat with plenty of space and a private ensuite bathroom featuring a double vanity and walk-in closet. The backyard offers room for outdoor activities and is fenced for privacy. Located near Valley Creek Park and minutes from major roads like Cartwright Rd and I-635, this home provides easy access to shopping, schools, and parks, with a Tom Thumb and other conveniences nearby. All updates were completed in Q3 2024. Donât miss out on this beautifully renovated Mesquite home!
$331,999
3712 Glory Way Mesquite, TX 75181
- Type:
- Single Family
- Sq.Ft.:
- 2,003
- Status:
- Active
- Beds:
- 3
- Lot size:
- 0.1 Acres
- Year built:
- 2024
- Baths:
- 3.00
- MLS#:
- 20743182
- Subdivision:
- Solterra
ADDITIONAL INFORMATION
LENNAR - Solterra - Laredo Floorplan - This two-story home offers endless possibilities with everything homeowners need to be comfortable. The front door leads to a foyer with a study on one side and the ownerâs suite on the other. Down the hall is the open concept living area with a covered patio in the back. Upstairs are two full bathrooms that share a bathroom in the hall. Prices and features may vary and are subject to change. Photos are for illustrative purposes only. THIS IS COMPLETE NOVEMBER 2024!
Open House:
Sunday, 12/8 2:00-4:00PM
- Type:
- Single Family
- Sq.Ft.:
- 2,589
- Status:
- Active
- Beds:
- 3
- Lot size:
- 5.49 Acres
- Year built:
- 2002
- Baths:
- 3.00
- MLS#:
- 20737847
- Subdivision:
- No
ADDITIONAL INFORMATION
Your perfect blend of peaceful country living and modern amenities awaitsâjust minutes from Dallas! The open floor plan, flooded with natural light, maximizes space and functionality. Massive porches offer the perfect setting for morning coffee or evening relaxation. The beautifully appointed kitchen, features lower cabinets with pull-out drawers with a built-in icemaker and sink in the island. The guest bath boasts an antique bathtub, adding a nostalgic touch. Spacious living areas make this home ideal for gatherings, partially finished attic with stair access provides endless possibilities. Outside, enjoy the beauty of mature trees and serene views. Once road construction is finished, the property will be fully fencedâperfect for horses and livestock. A 900 sq. ft. insulated, powered workshop offers plenty of room for projects, hobbies, or storage. With easy access to I-20, 635, and 175, you can enjoy peaceful country living with the convenience of the city just minutes away!
$499,952
1805 Jasmine June Mesquite, TX 75181
- Type:
- Single Family
- Sq.Ft.:
- 2,750
- Status:
- Active
- Beds:
- 4
- Lot size:
- 0.14 Acres
- Year built:
- 2024
- Baths:
- 4.00
- MLS#:
- 20737415
- Subdivision:
- Solterra Texas
ADDITIONAL INFORMATION
MLS# 20737415 - Built by Highland Homes - Ready Now! ~ Perfect two-story home with 2 bedrooms on the first floor and 2 upstairs! The kitchen, dining, and family rooms are all open and under vaulted ceiling that's great for entertaining. There is a much sought-after second bedroom with a private full bath downstairs. This home includes an entertainment room off the large loft upstairs with two bedrooms!

The data relating to real estate for sale on this web site comes in part from the Broker Reciprocity Program of the NTREIS Multiple Listing Service. Real estate listings held by brokerage firms other than this broker are marked with the Broker Reciprocity logo and detailed information about them includes the name of the listing brokers. ©2024 North Texas Real Estate Information Systems
Mesquite Real Estate
The median home value in Mesquite, TX is $258,300. This is lower than the county median home value of $302,600. The national median home value is $338,100. The average price of homes sold in Mesquite, TX is $258,300. Approximately 58.16% of Mesquite homes are owned, compared to 36.14% rented, while 5.7% are vacant. Mesquite real estate listings include condos, townhomes, and single family homes for sale. Commercial properties are also available. If you see a property you’re interested in, contact a Mesquite real estate agent to arrange a tour today!
Mesquite, Texas 75181 has a population of 149,848. Mesquite 75181 is less family-centric than the surrounding county with 29.58% of the households containing married families with children. The county average for households married with children is 32.82%.
The median household income in Mesquite, Texas 75181 is $63,706. The median household income for the surrounding county is $65,011 compared to the national median of $69,021. The median age of people living in Mesquite 75181 is 33.1 years.
Mesquite Weather
The average high temperature in July is 95 degrees, with an average low temperature in January of 35.1 degrees. The average rainfall is approximately 40 inches per year, with 0.8 inches of snow per year.
