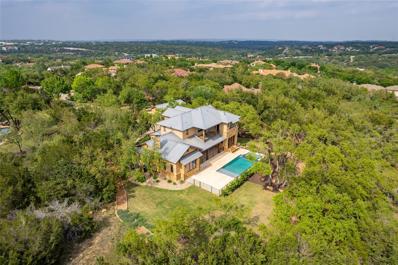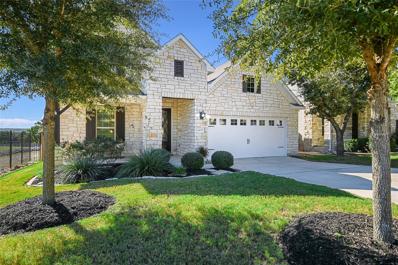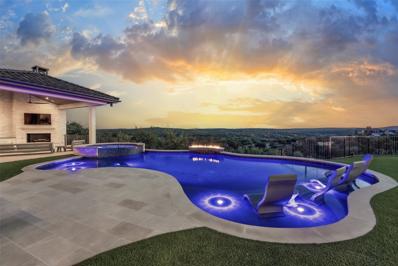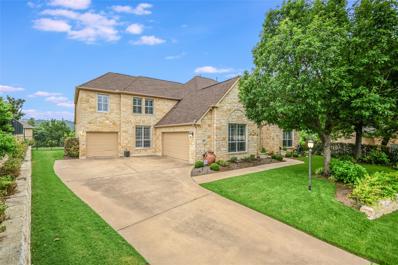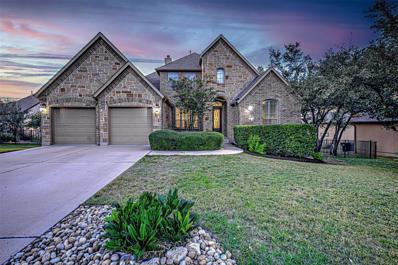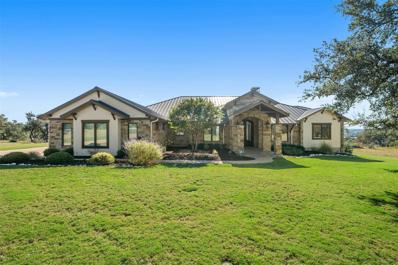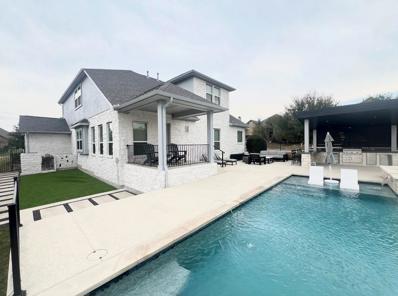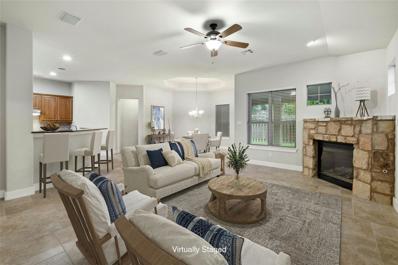Austin TX Homes for Sale
$2,725,000
16009 Pontevedra Pl Austin, TX 78738
- Type:
- Single Family
- Sq.Ft.:
- 4,575
- Status:
- Active
- Beds:
- 4
- Lot size:
- 1.1 Acres
- Year built:
- 2003
- Baths:
- 5.00
- MLS#:
- 2977022
- Subdivision:
- Spanish Oaks
ADDITIONAL INFORMATION
Rustic Hill-Country style retreat in Spanish Oaks. This stucco and stone home is nestled on one acre among beautiful heritage oak trees. A splashing water feature flows toward the pool, drawing you outside to enjoy the natural beauty surrounding you. Enjoy being close to all the amenities of the prestigious Spanish Oaks neighborhood including the Spanish Oaks Golf Club, Austin Tennis Academy, Fish Camp, Spanish Oaks Lodge pool and miles of hike and bike trails. Inside, you will find rough-hewn stone walls and rustic beamed ceilings offset by burnished stained concrete floors. Designed with multiple living areas, you can entertain in style in the main living room that opens out to a large, covered stone patio. Enjoy alfresco dining in the summer kitchen or host dinners in the dining room, serving wine pulled from the walk-in, temperature-controlled wine room. A separate entertaining wing includes a large great room and cozy media room; a full walk-in bar ensures beverages and snacks are at the ready. Upstairs, the plush primary suite enjoys its own sitting room and patio access. Prepare for the day in the sumptuous bath and two walk-in closets. Two additional upstairs bedrooms, a downstairs bedroom suite with private entrance and well-appointed study complete the home. Located minutes to Hill Country Galleria, Grocery, Theatres, Restaurant and Lake Travis. Property is also listed for lease, see MLS 4782839. Tax and assessed values are estimates for illustration purposes only. All figures should be independently verified.
$799,900
508 Grapeleaf Dr Lakeway, TX 78738
- Type:
- Single Family
- Sq.Ft.:
- 2,812
- Status:
- Active
- Beds:
- 4
- Lot size:
- 0.1 Acres
- Year built:
- 2024
- Baths:
- 4.00
- MLS#:
- 9013659
- Subdivision:
- The District
ADDITIONAL INFORMATION
MLS# 9013659 - Built by Drees Custom Homes - Const. Completed Feb 27 2025 completion! ~ Discover this stunning new construction, a spacious 2-story home spanning 2,812 square feet, located in the desirable Lakeway, TX. The Esperanza floor plan is thoughtfully designed for both style and functionality. The expansive family room boasts a two-story ceiling that floods the space with natural light, creating an inviting atmosphere. Situated on a private homesite backing onto lush trees and scenic hike-bike trails, this home offers unparalleled seclusion and tranquility. Start each day rejuvenated in the luxurious Owner's Retreat, which features a large walk-in closet and a spa-inspired ensuite bathroom with a soaking tub and a walk-in shower. Upstairs, you’ll find three generously sized bedrooms, each with walk-in closets, as well as a built-in desk, a game room, and a covered upper patio with beautiful views. The kitchen is a chef’s dream, with a sleek, functional layout that offers a perfect view of the bright living and dining areas. The home’s contemporary interior design package showcases white and dark gray cabinetry, stainless steel KitchenAid appliances, custom backsplash, and hardwood flooring throughout the main living areas, including the stairs and game room. Every detail, from soft-close doors and drawers to high-end finishes, ensures this home will impress from every angle. Designed for convenience and low maintenance, this home is ideal for those seeking a lock-and-leave lifestyle. With landscaping maintenance included, homeowners can enjoy a worry-free living experience, perfect for traveling or simply enjoying more free time. Located just steps from the community's top-tier amenities—including a lazy river, adult pool, and pavilion—this home is also within walking distance of a new upscale marketplace currently under construction, set to open next year.
$828,900
506 Grapeleaf Dr Lakeway, TX 78738
- Type:
- Single Family
- Sq.Ft.:
- 2,872
- Status:
- Active
- Beds:
- 4
- Lot size:
- 0.1 Acres
- Year built:
- 2024
- Baths:
- 4.00
- MLS#:
- 7226660
- Subdivision:
- The District
ADDITIONAL INFORMATION
MLS# 7226660 - Built by Drees Custom Homes - Const. Completed Mar 29 2025 completion! ~ Discover this stunning new construction, a spacious 2-story home spanning 2,872 square feet, located in the desirable Lakeway, TX. The Lantana floor plan has it all! The expansive entry boasts a two-story ceiling that floods the space with natural light, creating an inviting atmosphere. Situated on a private homesite backing onto lush trees and scenic hike-bike trails, this home offers unparalleled seclusion and tranquility. Start each day rejuvenated in the luxurious Owner's Retreat, which features a large walk-in closet and a spa-inspired ensuite bathroom with a soaking tub and a walk-in shower. Upstairs, you’ll find three generously sized bedrooms, each with walk-in closets, as well as a pocket office with sliding doors and built-in desk, a game room, as well as an oversized covered upper patio with gorgeous views of the hill country. The kitchen is a chef’s dream, with a sleek, functional layout that offers a perfect view of the bright living and dining areas. The home’s Calm Elegance interior design package showcases white and dark gray cabinetry, stainless steel KitchenAid appliances, custom backsplash, and hardwood flooring throughout the main living areas, including the stairs and game room. Every detail, from soft-close doors and drawers to high-end finishes, ensures this home will impress from every angle. Designed for convenience and low maintenance, this home is ideal for those seeking a lock-and-leave lifestyle. With landscaping maintenance included, homeowners can enjoy a worry-free living experience, perfect for traveling or simply enjoying more free time. Located just steps from the community's top-tier amenities—including a lazy river, adult pool, and pavilion—this home is also within walking distance of a new upscale marketplace currently under construction, set to open next year. Visit The District today to check out this stylish home!
$764,500
14917 Cabrillo Way Austin, TX 78738
- Type:
- Single Family
- Sq.Ft.:
- 3,132
- Status:
- Active
- Beds:
- 4
- Lot size:
- 0.14 Acres
- Year built:
- 2017
- Baths:
- 3.00
- MLS#:
- 8070783
- Subdivision:
- Terra Colinas Ph 2
ADDITIONAL INFORMATION
Nestled in Terra Colinas, minutes from the Hill Country Galleria, this thoughtfully designed 4-bedroom, 3-bathroom home with a dedicated study and loft flex space showcases modern upgrades and timeless appeal. The natural light shines throughout this home. Situated on a premium North-facing corner lot, the property backs to a serene greenbelt and community pond, offering unparalleled privacy and picturesque Hill Country views from the elevated porch and extended covered patio—prepped for an outdoor kitchen. The freshly painted stucco and Texas Limestone exterior is paired with a low-maintenance landscaped backyard featuring new sod, hardscaping, a fire pit, and walking paths. Inside; upgraded wood flooring, picture windows, iron balusters, and custom lighting add sophistication throughout. The open kitchen has stainless steel appliances, soft closing drawers, a gas cooktop, a granite island with a breakfast bar, and pendant lighting—the connected dining space is ideal for entertaining or casual meals. The expansive living area with double-height ceilings complete with a gas fireplace, cast stone mantel, and wired speakers, creates a warm and inviting atmosphere. The primary suite is a luxurious retreat with a spacious frameless walk-in shower with a bench and a door connecting directly to the laundry room for added convenience. Residents of Terra Colinas enjoy resort-style amenities, including a community pool within walking distance and proximity to favorites like Summer Moon Coffee, Falconhead Golf Club, Lake Travis, and downtown Austin, which are just minutes away. Zoned to the top-rated Lake Travis ISD, this home offers a lifestyle that blends comfort, convenience, and the beauty of Hill Country living.
$729,000
4820 Pyrenees Pass Austin, TX 78738
- Type:
- Single Family
- Sq.Ft.:
- 2,849
- Status:
- Active
- Beds:
- 4
- Lot size:
- 0.22 Acres
- Year built:
- 2010
- Baths:
- 3.00
- MLS#:
- 6974682
- Subdivision:
- Falconhead West Ph 1 Sec 2 &
ADDITIONAL INFORMATION
Welcome home to the famous Texas hill country at Falconhead West. This gorgeous 2 story home was built in 2010 providing approximately 2,849 sq.ft and over $100,000 in upgrades. The floor plan is very accommodating and lives like a one story. The study and formal dining rooms are at the covered front porch entry offering a welcoming entry. The heart of this home is an open living, breakfast, and kitchen for everyone to gather. A corner fireplace creates the perfect focal point in the spacious living room. A unique tiled archway draws you into the kitchen featuring granite counters, stainless steel appliances, center island and walk in pantry. The primary suite is at the back for additional privacy in a huge bedroom, long walk in closet, jetted tub, walk in shower and dual raised vanities. Two additional bedrooms on the first floor share the guest bath off the gallery hallways. Upstairs is a massive game room next to the fourth bedroom and third full bath. Enjoy fantastic outdoor living on the wrap around covered patio overlooking a big back yard that has been extensively landscaped. The location could not be better with short walks or bike rides to the mailbox, 2 parks with covered playgrounds, miles of hike & bike trails, as well as the middle and high schools are just around the corner. Shopping, dining, golf, tennis, and Lake Travis are all nearby and downtown Austin is only 17 miles away. This is one of the most desirable communities in the Bee Cave area because it offers a little bit of everything. Come see for yourself why so many love the lifestyle here in Falconhead West.
$2,900,000
6401 Caudill Ln Austin, TX 78738
- Type:
- Single Family
- Sq.Ft.:
- 5,099
- Status:
- Active
- Beds:
- 6
- Lot size:
- 1.02 Acres
- Year built:
- 2023
- Baths:
- 5.00
- MLS#:
- 9722437
- Subdivision:
- Creeks Edge
ADDITIONAL INFORMATION
Experience the charming blend of old world elegance and modern luxury in this 5BR/4BA + office +casita(1BR/1BA).Fully custom designer home is nestled within gated community,just moments away from the Bee Cave Galleria shopping & restaurants.Step through the grand entrance adorned w/stunning Custom steel doors where you will be greeted by gorgeous views of the backyard pool oasis & open floorplan.This meticulously crafted residence features 2 spacious brs on the main,including primary suite & a welcoming guest retreat.Primary suite is inviting w/its illuminated art niches, majestic beamed ceiling, & elegant doors leading to a secluded outdoor sitting area beneath a covered porch. See-through fireplace creates an enchanting ambiance outside. Spa-like experience can be found in the primary bath w/dual vanities adorned w/floating cabinets,chic chevron tile floor, & luxurious countertops. This continues w/a walk-in glass shower equipped w/a rejuvenating sprayer,freestanding tub for soaking & his/her closets w/designer organization systems. Chef's kitchen w/double dishwashers, Hallman commercial range & hood,built-in fridge,dedicated coffee station behind cabinetry,walk in pantry w/custom appliance shelves.Breakfast area features a convenient bar w/ice maker & beverage fridge,all framed by breathtaking windows offering serene view of backyard oasis.Step outside into your private paradise w/the seamless transition from indoors to outdoors through the gorgeous custom doors.Discover an oasis where relaxation & entertainment converge over an inviting ozone pool & spa featuring soothing fountains-perfect for rejuvenating dips on warm TX afternoons.Delight in alfresco dining experiences w/built-in grill & beverage fridge, while the crackling flames of the outdoor fire pit create an enchanting ambiance.Enjoy peace of mind & privacy in this fully fenced yard.For added versatility,a casita awaits,compete w/full bath, providing an ideal space for additional office or a 6th bedroom.
$7,499,000
5609 Laceback Ter Austin, TX 78738
- Type:
- Single Family
- Sq.Ft.:
- 8,734
- Status:
- Active
- Beds:
- 7
- Lot size:
- 1 Acres
- Year built:
- 2017
- Baths:
- 9.00
- MLS#:
- 1004132
- Subdivision:
- Spanish Oaks Sec Xi
ADDITIONAL INFORMATION
With its exclusive location in one of Austin's premiere subdivisions, this home truly offers a one-of-a-kind living experience. Imagine stepping into your dream home that is flooded with natural light streaming through wall of windows that overlook outdoor entertaining areas equipped with kitchen, pizza oven, and dual fireplaces. Turf field surrounding sparkling pool and fire pit showcasing panoramic views. The private lower grass yard exudes lush landscaping with additional areas like irrigated garden, sport court and entertainment space. Courtyard entrance with separate casita for guests with covered veranda is welcoming upon arrival. The expansive views are adorned with sleek light-colored cabinets and countertops creating an airy and inviting atmosphere. The kitchen effortlessly flows into living spaces integrating perfectly with dedicated wine bar and seating. Other living areas including media room w/dolby atmos 9.1 theater, and large game room on main floor enhances the sense of simplicity and openness that many appreciate. Additional features include basketball court, well for landscaping and pool, three sets of washers and dryers, three ice makers, five mini refrigerators, whole home central vac, 50 amp Tesla charger and additional basement storage. Well for irrigation.
- Type:
- Single Family
- Sq.Ft.:
- 3,200
- Status:
- Active
- Beds:
- 4
- Lot size:
- 0.24 Acres
- Year built:
- 1999
- Baths:
- 3.00
- MLS#:
- 4558977
- Subdivision:
- Hills Lakeway Ph 03
ADDITIONAL INFORMATION
This Beautiful house is located in The Hills Of Lakeway. The home boast 4 bedrooms 3 bathrooms with an island kitchen and separate office on the main level. Situated on a large manicured lot with a pool and several outdoor gathering and eating areas make this home perfect for creating memorable moments when entertaining guests and family. The circular driveway and large main drive leading to the 3 car garage allows for parking and entry/exit to be effortless. The 3 car garage is equipped with an electric vehicle charging station and some extra storage. With a stunning presence and quiet surroundings this house will feel like home the moment you step inside. The amenities are abundant and first class when it comes to living in The Hills. Professionally designed private golf courses and a clubhouse with great food and entertainment are just some of the things you will enjoy when you live in The Hills.
$1,295,000
307 Hensley Dr Austin, TX 78738
- Type:
- Single Family
- Sq.Ft.:
- 3,877
- Status:
- Active
- Beds:
- 4
- Lot size:
- 0.35 Acres
- Year built:
- 2006
- Baths:
- 4.00
- MLS#:
- 9956574
- Subdivision:
- Ridge At Alta Vista
ADDITIONAL INFORMATION
Welcome to 307 Hensley Drive, where comfort meets contemporary living. Nestled on a serene cul-de-sac in the friendly and picturesque gated neighborhood of The Ridge at Alta Vista in Lakeway, this delightful residence offers an inviting ambiance, making it the perfect family home. Featuring four spacious bedrooms, each designed with relaxation in mind, the home offers ample closet space and natural light. The expansive open-concept living and dining areas are perfect for entertaining guests or enjoying cozy family evenings. The chef's dream kitchen boasts stainless steel appliances, sleek countertops, custom cabinetry, serving area, walk-in pantry, and both formal and casual dining areas. The tranquil primary suite includes two walk-in closets and a spa-like ensuite bathroom, complete with dual vanities, a soaking tub, and a separate glass-enclosed shower. The home also boats a dedicated office, game room, and flex room. Outside, a beautifully landscaped and fenced backyard with a fire pit area and a spacious patio is ideal for outdoor dining and summer barbecues. The Ridge at Alta Vista offers residents the security and privacy of a gated community along with an array of amenities, including a community clubhouse, pool, fitness center, and sports court. This home provides easy access to local golf courses, schools, parks, dining, and shopping centers, ensuring convenience at your doorstep. The home is zoned to the prestigious Lake Travis ISD and is within walking distance to Lake Travis High School. 307 Hensley Drive combines modern amenities with a warm and welcoming atmosphere. Its thoughtful layout is perfect for both everyday living and entertaining, while its prime location offers a peaceful retreat with easy access to everything you need. Don’t miss the opportunity to make this beautiful house your home!
$899,900
4928 Julian Alps Austin, TX 78738
- Type:
- Single Family
- Sq.Ft.:
- 3,402
- Status:
- Active
- Beds:
- 4
- Lot size:
- 0.32 Acres
- Year built:
- 2011
- Baths:
- 4.00
- MLS#:
- 1361157
- Subdivision:
- Falconhead West Ph 1 Sec 2 &
ADDITIONAL INFORMATION
Glamorous 4-bedroom home in Falconhead West with amazing hill country views and greenbelt!!! Home includes 4 bathrooms, home office, and a 2 1/2 car garage. Home possesses custom details and an abundance of space for relaxing and entertaining. Upon entering the home, there is an open foyer, formal dining room and an executive office. You approach a gourmet kitchen that opens up to the great room which includes a large island, custom cabinetry, Silestone counters, stainless appliances with professional gas range stove, and walk-in pantry. The family room includes a fireplace, overlooking the backyard and extended patio. The primary suite is isolated and offers views of the backyard and greenbelt as well. The primary bath includes a double vanity, garden tub and a walk-in shower. Two additional bedrooms and two full baths can also be found on the main level of the home. The upstairs includes a bonus room (for a game room or other), guest room and full bath. Lake Travis ISD Schools!!! Close proximity to schools, shopping, and more!
$2,250,000
8040 Carlton Ridge Cv Austin, TX 78738
- Type:
- Single Family
- Sq.Ft.:
- 4,337
- Status:
- Active
- Beds:
- 4
- Lot size:
- 1.47 Acres
- Year built:
- 2016
- Baths:
- 5.00
- MLS#:
- 2347861
- Subdivision:
- Belvedere Ph 01
ADDITIONAL INFORMATION
Located in the prestigious gated community of Belvedere in the Texas Hill Country, this sprawling one-story home offers 4 bedrooms, 4.5 bathrooms, and an array of luxurious features. The house is situated on one of the most desirable lots in Belvedere, a quite cul-de-sac with unobstructed views. The welcoming foyer opens to a separate study with rich hardwood floors and a beamed ceiling, ideal for a home office. A formal dining room with elegant coffered ceilings provides the perfect space for entertaining, while the great room boasts vaulted, beamed ceilings, hardwood floors, and a stunning stone fireplace. This inviting space flows seamlessly into a gourmet chef’s kitchen, complete with a center island with breakfast bar, top-of-the-line stainless steel appliances, and an oversized side-by-side refrigerator and freezer. Adjacent to the kitchen, a sunlit breakfast room offers a cozy setting for informal meals. The primary bedroom suite is a private retreat with beamed ceilings, hardwood floors, and a spacious walk-in closet. Its luxurious bath includes a soaking tub, dual vanities, and an expansive walk-in shower with double rain showerheads. Three additional bedrooms each feature en suite baths, and a versatile game room could serve as a fifth bedroom. Outside, a covered patio with an outdoor kitchen, grill, refrigerator, and wood-burning fireplace overlooks the scenic 1.468-acre lot with Texas Hill Country views. Belvedere offers residents a host of community amenities, including a clubhouse, lazy river pool, playground, basketball court, fishing pond, and scenic walking paths. Conveniently located near Lake Travis, the Hill Country Galleria, and within the esteemed Lake Travis Independent School District, this home combines elegance, comfort, and access to an exclusive lifestyle.
$1,188,000
102 Waverly Spire Ct Austin, TX 78738
- Type:
- Single Family
- Sq.Ft.:
- 3,435
- Status:
- Active
- Beds:
- 4
- Lot size:
- 0.32 Acres
- Year built:
- 2013
- Baths:
- 4.00
- MLS#:
- 4278021
- Subdivision:
- Lakeway Highlands Ph 01 Sec 02
ADDITIONAL INFORMATION
Welcome to 102 Waverly Spire Court, a spacious custom interior designed home in one of the most desirable locations in Austin (Rough Hollow division in Lakeway). Enjoy lakeside living with the most amenities in Austin and the most convenient area in Rough Hollow, just 2 blocks away from the community center with 2 tennis & pickleball courts, basketball and volleyball courts, soccer field and 3 pools (1 adult pool) plus a lazy river. Residents here belong to Rough Hollow Yacht Club, giving free access to kayaks, paddle boards, another pool with cabanas and ability to join the Freedom Boat Club to rent out many kinds of boats. This home sits on 1/3 of an acre (away from busy roads and power lines / towers) with a full 3-car garage, luxurious large backyard with $300,000 custom outdoor Pergola, brand new kitchen and grill (never been used), custom countertops, large heated pool and heated spa/hot tub. This home features dual master suites (larger one on 1st floor), plus 2 bedrooms (4 total), 3.5 bathrooms, dining room, home office, game room, living room with high ceilings and large media / movie room (120" screen to be included). This home is part of MUD # 11 and has the lowest tax rate in the area at just 2.0298% but with homestead, just 1.59% in 2023). Easy access to pre-K and exceptional schools (Rough Hollow Elementary, Lake Travis Middle School and Lake Travis High School). Middle and High schools have all major sports / activities i.e. Basketball, Football, Volleyball, Soccer, Track & Field, Cross Country, Golf, Tennis, Band, Dance, Cheer, Robotics and Chess Club. Within this area is Bee Creek Sports Complex (1.7 miles) featuring 4 full soccer fields, 1 baseball field, also just 1.8 miles away from World of Tennis and next to the Rough Hollow community fitness center is the indoor/outdoor Canyon Grille restaurant with beautiful sunset views. Nearby golf courses include: Public: Falconhead Golf Club; Private: The Hills, Flintrock Falls, Yaopon and Live Oak.
$599,000
118 Rivulet Ln Austin, TX 78738
- Type:
- Single Family
- Sq.Ft.:
- 2,221
- Status:
- Active
- Beds:
- 3
- Lot size:
- 0.18 Acres
- Year built:
- 2006
- Baths:
- 3.00
- MLS#:
- 5600661
- Subdivision:
- Lakeway, Yaupon Creek
ADDITIONAL INFORMATION
Single story home in small, quaint neighborhood with private pool for residents only! 3 bedrooms plus a dedicated office with beautiful wood flooring. Enjoy the rare, 3 car tandem garage! Easy walk-out, covered back patio with plenty of room! Back yard is quiet and private, perfect for enjoying all season's! New roof installed in July 2024, and new PEX piping throughout home installed in April 2024. Easy access to 620 from this quiet neighborhood located off of Lohman's Spur. Community Library is around the corner. Enjoy the convenience of close by groceries, golf, shopping, restaurants, BSW Medical Center, Tennis, Swim Center with lap pool, Post Office and Lake Travis.
$735,000
1 Doverland Dr Lakeway, TX 78738
- Type:
- Single Family
- Sq.Ft.:
- 1,919
- Status:
- Active
- Beds:
- 3
- Lot size:
- 0.09 Acres
- Year built:
- 2025
- Baths:
- 3.00
- MLS#:
- 7713270
- Subdivision:
- Rough Hollow - The Point
ADDITIONAL INFORMATION
This Bengal Plan we call the "White Russian’ is located on a one-of-a-kind corner homesite, backing to a canyon greenbelt. You feel the grandness immediately as you step into the foyer, with high ceilings and 8' foot doors throughout the home. Go up a few steps to the spacious open-concept living area, which features a kitchen stocked full of GE Cafe appliances, large picture windows over the sink, as well as custom cabinetry and eye-catching light fixtures throughout. The over-sized living space shows off the wall-to-wall windows and allows you to sit back and take in the serene views awaiting you outside the sliding glass doors. On the lower level, you will find nicely appointed secondary bedrooms, along with a walk-in utility room with countertop and shared bathroom with double vanity. With black and gold accents throughout displayed on hardware and lighting, this home has finesse everywhere you turn, never going out of style. Act fast before your dream home is only a memory! Reach out to a Sales Consultant to make an appointment to view this home for yourself. You can be living The Rough Life today! Contact the David Weekley Team at The Point at Rough Hollow to learn about the amazing community amenities you’ll enjoy after moving into this lovely new construction home in Lakeway, Texas. Our EnergySaver™ Homes offer peace of mind knowing your new home in Lakeway is minimizing your environmental footprint while saving energy. Square Footage is an estimate only; actual construction may vary.
$999,900
17705 Chamoix Dr Austin, TX 78738
- Type:
- Single Family
- Sq.Ft.:
- 3,629
- Status:
- Active
- Beds:
- 4
- Lot size:
- 0.18 Acres
- Year built:
- 2024
- Baths:
- 4.00
- MLS#:
- 9092055
- Subdivision:
- Provence - 60'
ADDITIONAL INFORMATION
MLS# 9092055 - Built by Drees Custom Homes - Const. Completed Mar 31 2025 completion! ~ Check out this new single family home at Provence in Austin, TX! This home is a striking example of modern elegance and functional design. Featuring a spacious open-concept layout that effortlessly blends the family room and kitchen, creating an inviting space for both relaxation and entertaining. The primary suite is a private sanctuary, complete with a generous walk-in closet and a luxurious en-suite. Additional highlights include a home office and guest room downstairs, and a covered outdoor living area perfect for enjoying the outdoors year-round. Upstairs are two bedrooms along with a gameroom and media room! With its thoughtful and stylish design, this Sumlin floorplan provides a perfect balance of comfort and sophistication.
$1,149,900
17705 Absinthe Dr Austin, TX 78738
- Type:
- Single Family
- Sq.Ft.:
- 3,997
- Status:
- Active
- Beds:
- 5
- Lot size:
- 0.18 Acres
- Year built:
- 2024
- Baths:
- 6.00
- MLS#:
- 6241215
- Subdivision:
- Provence - 60'
ADDITIONAL INFORMATION
MLS# 6241215 - Built by Drees Custom Homes - Const. Completed March 01 2025 completion! ~ New 5-Bedroom Home in Austin, Texas! From modern exteriors to the details inside, the Merrick II is one to call home. Its two-story foyer is light filled and leads to another dramatic space - the two-story family room. A private home office is perfectly positioned close by. Whether informal dining at the center kitchen island is your thing or a separate dining area sounds more like it, this plan can accommodate! The primary suite is well designed, and the clothes enthusiast will love the large closet located right off Upstairs more bedrooms, a gameroom and a media room.
$1,029,900
17625 Chamoix Dr Austin, TX 78738
- Type:
- Single Family
- Sq.Ft.:
- 3,902
- Status:
- Active
- Beds:
- 4
- Lot size:
- 0.18 Acres
- Year built:
- 2024
- Baths:
- 5.00
- MLS#:
- 4413721
- Subdivision:
- Provence - 60'
ADDITIONAL INFORMATION
MLS# 4413721 - Built by Drees Custom Homes - Ready Now! ~ Discover this new single family home in Austin, TX where contemporary charm meets functional design. This floorplan invites you in with its open-concept living area, featuring a seamless flow between the great room, dining space, and gourmet kitchen perfect for hosting lively gatherings or enjoying quiet family meals. The primary suite is a true retreat, boasting a spacious walk-in closet and a luxurious bathroom for ultimate relaxation. Upstairs you will find two guest rooms along with a game-room and media room. Experience a home that balances elegance and practicality in the heart of Provence 60's!
- Type:
- Single Family
- Sq.Ft.:
- 2,165
- Status:
- Active
- Beds:
- 4
- Lot size:
- 0.17 Acres
- Year built:
- 2020
- Baths:
- 3.00
- MLS#:
- 1161220
- Subdivision:
- Sweetwater
ADDITIONAL INFORMATION
**Stunning Home on Spacious Cul-de-sac Lot** Welcome to this beautiful home located at 7013 Llano Stage Trail, in the highly-desirable Sweetwater community, where comfort and style meet in perfect harmony. Nestled on a large lot with a generous backyard and no neighbors behind, this residence offers an ideal blend of tranquility and convenience. Step inside to discover a bright, open floor plan that boasts an abundance of natural light throughout. The home features a spacious living area that flows seamlessly into the dining and kitchen spaces—perfect for entertaining or relaxing with family. Just off the living area, you'll find a versatile office space that could easily be transformed into a fourth bedroom, making this home perfect for a growing family or those who work from home. Upstairs, you'll find a private balcony offering breathtaking views of the surrounding landscape—an ideal spot for morning coffee or evening sunsets. The expansive backyard features a large deck and a sparkling pool, making it the ultimate outdoor retreat. With a large lot, plenty of room for outdoor activities, parks, close proximity to Lake Travis ISD schools and shopping at the nearby Hill Country Galleria, this home offers the perfect combination of comfort, space, and convenience. Don't miss the opportunity to make this dream home yours! **Key Features:** - Spacious lot with large backyard and no neighbors behind - Enclosed patio - Private balcony with scenic views - Sparkling pool and expansive deck for outdoor enjoyment - Office space that can easily convert to a 4th bedroom - Bright and airy interior with an abundance of natural light - Close to schools, parks, and shopping - 2 Community Pools, Fitness Center, Sports Courts Schedule a showing today and experience all that 7013 Llano Stage Trail has to offer!
$1,149,900
7628 Becasseau Dr Austin, TX 78738
- Type:
- Single Family
- Sq.Ft.:
- 4,101
- Status:
- Active
- Beds:
- 5
- Lot size:
- 0.23 Acres
- Year built:
- 2024
- Baths:
- 6.00
- MLS#:
- 8886755
- Subdivision:
- Provence
ADDITIONAL INFORMATION
MLS# 8886755 - Built by Drees Custom Homes - Const. Completed Apr 07 2025 completion! ~ The Drees Custom Homes Wynters floorplan in Provence is a stylish and functional design tailored for modern living. It features an open layout integrating the kitchen, dining, and living areas, perfect for both everyday living and entertaining guests. Bedrooms are strategically positioned for privacy, and the primary suite includes luxurious amenities like spa-inspired bathrooms and spacious walk-in closets. The design emphasizes natural light with large windows and includes contemporary finishes throughout, reflecting a blend of comfort and sophistication ideal for homeowners in the Provence neighborhood.
$699,816
17418 Angelique Dr Austin, TX 78738
- Type:
- Single Family
- Sq.Ft.:
- 2,569
- Status:
- Active
- Beds:
- 4
- Lot size:
- 0.18 Acres
- Year built:
- 2025
- Baths:
- 3.00
- MLS#:
- 8654047
- Subdivision:
- Provence
ADDITIONAL INFORMATION
NEW CONSTRUCTION BY ASHTON WOODS! Available Jan 2025! Discover more features in the Alexander, including a gourmet kitchen with 10-foot ceilings and an oversized island, an owner's suite with an optional door to the outdoor living area, and multiple options for an extra bedroom or study.
- Type:
- Single Family
- Sq.Ft.:
- 4,274
- Status:
- Active
- Beds:
- 5
- Lot size:
- 0.35 Acres
- Year built:
- 2013
- Baths:
- 5.00
- MLS#:
- 5353512
- Subdivision:
- Rocky Creek Ranch Sec 2
ADDITIONAL INFORMATION
Motivated Seller! Welcome to 16704 Poppy Mallow Dr, a stunning single-family residence nestled in close distance to the vibrant city of Austin, TX. This expansive home offers an impressive 4,274 square feet of living space, thoughtfully designed to accommodate both comfort and style. With five spacious bedrooms and four and a half bathrooms, and a 3 car garage, this property provides ample room for relaxation and privacy. Upon entering, you are greeted by a grand foyer that seamlessly flows into the open-concept living areas. The home boasts gorgeous wood floors, new carpet, updated kitchen and bathrooms, each meticulously crafted to enhance your living experience. The main living area is bathed in natural light, creating a warm and inviting atmosphere perfect for entertaining guests or enjoying quiet family evenings. The gourmet kitchen is a chef's dream, featuring high-end appliances, ample counter space, and a functional layout that makes meal preparation a delight. Adjacent to the kitchen, the dining area offers a perfect setting for hosting dinner parties or casual meals. The primary suite serves as a private retreat, complete with a luxurious en-suite bathroom and generous closet space. Additional bedrooms are well-appointed, providing flexibility for a home office or guest accommodations. Outside, the property offers a beautifully landscaped yard, ideal for outdoor activities and relaxation. Big covered patio and room for a pool make this house have a great outdoor experience. Located in Rocky Creek with community pool, playground, trails, and huge preserve land for you to roam on. Dont miss the opportunity to make this exceptional property your new home.
$877,301
17616 Absinthe Dr Austin, TX 78738
- Type:
- Single Family
- Sq.Ft.:
- 3,436
- Status:
- Active
- Beds:
- 4
- Lot size:
- 0.18 Acres
- Year built:
- 2024
- Baths:
- 4.00
- MLS#:
- 9308069
- Subdivision:
- Provence
ADDITIONAL INFORMATION
Westin Homes NEW Construction (Collins, Elevation A) Breathtaking Rotunda Entry! 4 Bedrooms & 3.5 baths with Informal Dining Room & Study. Chef's Dream Kitchen Includes Tall Upper Kitchen Cabinets & Stainless-Steel Appliances. Primary Suite & Guest Suite on First Floor, 2 Bedrooms Upstairs to Accompany Both Game & Media Rooms, with Stylish Designer Accents Throughout the Home! Covered Patio attached, 3 Car Tandem Garage, Front & Back Sod! Come Visit Your New Home Today!
- Type:
- Single Family
- Sq.Ft.:
- 2,823
- Status:
- Active
- Beds:
- 4
- Lot size:
- 0.16 Acres
- Year built:
- 2024
- Baths:
- 3.00
- MLS#:
- 6485074
- Subdivision:
- Sweetwater
ADDITIONAL INFORMATION
Home sweet home in Chesmar's Heidi floorplan! Beautiful 2 story home with 4 bedrooms, 3 baths & tech center that features vaulted ceilings in the family room and continues through the large outdoor living space. Beams in the family room with stunning tile surround 60" electric fireplace. Open concept living & dining areas with a huge kitchen island perfect for entertaining family. Primiary retreat features contemporary soaking tub, two vanities, large walk-in shower & huge walk-in closet! Secondary bedroom and full bath down private hall on first floor. Game room and two additional bedrooms plus full bath round out the upstairs. HOME IS UNDER CONSTRUCTION, est. completion January. SOME PHOTOS/VIRTUAL TOUR ARE REPRESENTATIVE OF THE FLOORPLAN.
$962,459
7701 Becasseau Dr Austin, TX 78738
- Type:
- Single Family
- Sq.Ft.:
- 3,866
- Status:
- Active
- Beds:
- 5
- Lot size:
- 0.22 Acres
- Year built:
- 2024
- Baths:
- 5.00
- MLS#:
- 6191445
- Subdivision:
- Provence
ADDITIONAL INFORMATION
Westin Homes NEW Construction (Carter IX, Elevation KT) With Breathtaking Rotunda Entry! 5 Bedrooms & 4.5 baths, with Dining Room & Study. Chef's Dream Kitchen Includes Tall Upper Kitchen Cabinets & Stainless-Steel Appliances. Primary Suite & Guest Suite on First Floor, 3 Bedrooms Upstairs to Accompany Both Game & Media Rooms, with Stylish Designer Accents Throughout the Home! Extended Covered Patio attached, 3 Car Garage, Front & Back Sod! Come Visit Your New Home Today!
$884,210
7613 Becasseau Dr Austin, TX 78738
- Type:
- Single Family
- Sq.Ft.:
- 3,436
- Status:
- Active
- Beds:
- 4
- Lot size:
- 0.21 Acres
- Year built:
- 2024
- Baths:
- 4.00
- MLS#:
- 2282424
- Subdivision:
- Provence
ADDITIONAL INFORMATION
Westin Homes NEW Construction (Collins XXL, Elevation A) Breathtaking Rotunda Entry! 4 Bedrooms & 3.5 baths with Informal Dining Room & Study. Chef's Dream Kitchen Includes Tall Upper Kitchen Cabinets & Stainless-Steel Appliances. Primary Suite & Guest Suite on First Floor, 2 Bedrooms Upstairs to Accompany Both Game & Media Rooms, with Stylish Designer Accents Throughout the Home! Covered Patio attached, 3 Car Tandem Garage and additional 4th car garage, Front & Back Sod! Come Visit Your New Home Today!

Listings courtesy of Unlock MLS as distributed by MLS GRID. Based on information submitted to the MLS GRID as of {{last updated}}. All data is obtained from various sources and may not have been verified by broker or MLS GRID. Supplied Open House Information is subject to change without notice. All information should be independently reviewed and verified for accuracy. Properties may or may not be listed by the office/agent presenting the information. Properties displayed may be listed or sold by various participants in the MLS. Listings courtesy of ACTRIS MLS as distributed by MLS GRID, based on information submitted to the MLS GRID as of {{last updated}}.. All data is obtained from various sources and may not have been verified by broker or MLS GRID. Supplied Open House Information is subject to change without notice. All information should be independently reviewed and verified for accuracy. Properties may or may not be listed by the office/agent presenting the information. The Digital Millennium Copyright Act of 1998, 17 U.S.C. § 512 (the “DMCA”) provides recourse for copyright owners who believe that material appearing on the Internet infringes their rights under U.S. copyright law. If you believe in good faith that any content or material made available in connection with our website or services infringes your copyright, you (or your agent) may send us a notice requesting that the content or material be removed, or access to it blocked. Notices must be sent in writing by email to [email protected]. The DMCA requires that your notice of alleged copyright infringement include the following information: (1) description of the copyrighted work that is the subject of claimed infringement; (2) description of the alleged infringing content and information sufficient to permit us to locate the content; (3) contact information for you, including your address, telephone number and email address; (4) a statement by you that you have a good faith belief that the content in the manner complained of is not authorized by the copyright owner, or its agent, or by the operation of any law; (5) a statement by you, signed under penalty of perjury, that the inf
Austin Real Estate
The median home value in Austin, TX is $929,400. This is higher than the county median home value of $524,300. The national median home value is $338,100. The average price of homes sold in Austin, TX is $929,400. Approximately 49.38% of Austin homes are owned, compared to 44.05% rented, while 6.57% are vacant. Austin real estate listings include condos, townhomes, and single family homes for sale. Commercial properties are also available. If you see a property you’re interested in, contact a Austin real estate agent to arrange a tour today!
Austin, Texas 78738 has a population of 8,538. Austin 78738 is more family-centric than the surrounding county with 44.52% of the households containing married families with children. The county average for households married with children is 36.42%.
The median household income in Austin, Texas 78738 is $100,179. The median household income for the surrounding county is $85,043 compared to the national median of $69,021. The median age of people living in Austin 78738 is 37.5 years.
Austin Weather
The average high temperature in July is 94.3 degrees, with an average low temperature in January of 38.8 degrees. The average rainfall is approximately 34.9 inches per year, with 0.5 inches of snow per year.
