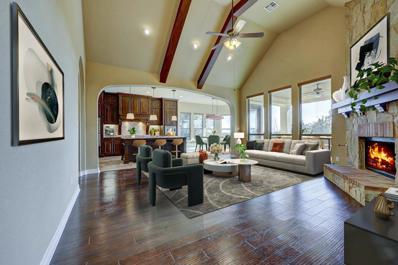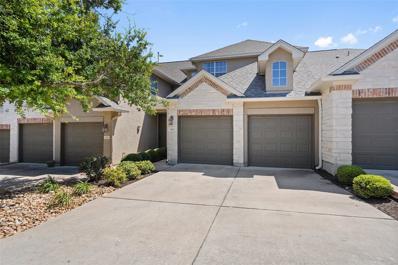Austin TX Homes for Sale
$890,000
17405 Rush Pea Cir Austin, TX 78738
- Type:
- Single Family
- Sq.Ft.:
- 3,371
- Status:
- Active
- Beds:
- 4
- Year built:
- 2011
- Baths:
- 4.00
- MLS#:
- 9300356
- Subdivision:
- Rocky Creek Ranch Sec 01
ADDITIONAL INFORMATION
Gorgeous single story home located high on a private greenbelt lot,with miles of Hill Country views! Enjoy this backyard oasis with both xerscape and native landscaping. Doggie ramp! Covered porch with gas fireplace to enjoy the spectacular sunsets.Meticulously kept, lightly lived in home boasts many upgraded touches throughout including wood floors, granite counters, plantation shutters, stone accent wall, butler pantry with wine bar and bay windows that give the views from many spots in the home. The extra large kitchen includes double ovens, farmhouse sink, propane cooktop, walk in pantry, butlers pantry with wine refrigerator and oversized breakfast bar perfect for entertaining. Open floor plan has kitchen open to living room, breakfast bar and has views out the back wall of windows. Living room has vaulted/exposed beam ceiling, propane fireplace and a wall of windows giving you the fabulous Hill Country views. The oversized primary suite has a bay window for seating, with more miles of views.Attached bath has two separate vanities/sinks, soaking tub, walk in shower and huge walk in closet. There are an additional 3 bedrooms. Two beds up front, share a jack & jill bath,with each bedroom having it's own sink. The 4th bedroom has it's own ensuite full bathroom. The office is at the front of the home, with high ceiling, fan and french doors. Media room also has french doors and all media equipment shown, conveys to buyer. This home has a 2 car garage and additional one car garage, for a total of 3 car garage use. All have automatic openers and open to interior. Exterior has full gutters, exterior lighting and a brand new roof installed January 2024. 2 new HVAC with heat pumps installed in 2021. ($31K) Community amenities include pool, kids' park and walking, biking and hiking trails. Fantastic location only mins. from all that Lake Travis has to offer, 10 minutes to the Hill Country Galleria, shops/restaurants. Award-winning Lake Travis ISD. Move in ready for you!
$1,794,000
8509 Springdale Ridge Dr Austin, TX 78738
- Type:
- Single Family
- Sq.Ft.:
- 4,426
- Status:
- Active
- Beds:
- 4
- Lot size:
- 1.61 Acres
- Year built:
- 2016
- Baths:
- 6.00
- MLS#:
- 9588979
- Subdivision:
- Belvedere Ph Vii-b
ADDITIONAL INFORMATION
$100K Price Improvement! LOWEST PRICED HOME in Belvedere! Bring us an offer! This 2016 Olson Defendorf masterpiece on a sprawling 1.6-acre lot offers a luxurious, open-concept floor plan perfect for entertaining. With beamed ceilings, recessed lighting, solid wood floors, and abundant natural light, this contemporary gem boasts style and sophistication. Enjoy panoramic hill country views and your own sparkling pool from the spacious covered patio, complete with a fireplace and built-in SS grill. The chef-inspired kitchen features Thermador SS appliances, double ovens, two dishwashers, a microwave drawer, quartz countertops, a large island, breakfast bar, and walk-in pantry. The owner's retreat is a bright sanctuary with bay windows, beamed ceilings, and an en-suite bath featuring a soaking/jetted tub, separate shower, and his/hers walk-in closets. This home also offers a private study, guest bedroom with en-suite bath, and a media room with a built-in sound system on the main level. Upstairs, enjoy additional living/flex space and two guest bedrooms. Belvedere living includes premium amenities like a lazy river, splash pad, sport courts, scenic trails, fishing pond, and more. Just 30 minutes from downtown Austin and zoned for award-winning Lake Travis ISD schools, this is your chance to embrace the Texas Hill Country lifestyle – schedule a showing today!
$1,029,990
610 Gunison Dr Lakeway, TX 78738
- Type:
- Single Family
- Sq.Ft.:
- 3,753
- Status:
- Active
- Beds:
- 5
- Lot size:
- 0.24 Acres
- Year built:
- 2023
- Baths:
- 5.00
- MLS#:
- 7997229
- Subdivision:
- Rough Hollow
ADDITIONAL INFORMATION
Featuring over $215,000 of structural and interior options and upgrades. Amazing plan featuring a casita with a living and bedroom with en suite bath. Oversized 3 car garage, oversized patio, Luxury primary bath with oversized shower and a freestanding tub. Open and spacious design with sliding door to the patio and a ton of windows for amazing natural light.
- Type:
- Condo
- Sq.Ft.:
- 1,864
- Status:
- Active
- Beds:
- 3
- Lot size:
- 0.18 Acres
- Year built:
- 2005
- Baths:
- 3.00
- MLS#:
- 3222932
- Subdivision:
- Enclave At Alta Vista Amd
ADDITIONAL INFORMATION
The perfect lock and leave unit backing up to greenbelt with outstanding distant Hill Country views and privacy. 3 bedrooms, 2.5 baths with open floor plan to to breakfast nook and living room. New wood flooring downstairs , paint and carpet upstairs! This stunning home is ready to move in with excellent maintenance and records. Offers privacy with easy access to shopping, dining in the highly desirable community of Alta Vista featuring outstanding pool, tennis courts and fitness center! HOA covers water, trash and sewer. Vacant/lockbox, A MUST SEE !!
$638,990
17208 Hattie Trce Austin, TX 78738
- Type:
- Single Family
- Sq.Ft.:
- 2,482
- Status:
- Active
- Beds:
- 3
- Lot size:
- 0.13 Acres
- Year built:
- 2024
- Baths:
- 4.00
- MLS#:
- 3256133
- Subdivision:
- Sweetwater
ADDITIONAL INFORMATION
This move-in ready gem awaits you! Introducing Newmark Homes Rainier plan, located in Sweetwater. This stunning two-story plan offers breathtaking views of the hill country from the covered rear patio and balcony. Vaulted ceilings in the family room and breakfast area add to the sense of space and luxury. Glass sliders in the main bedroom provide access to the outdoors, creating a seamless indoor-outdoor living experience. Inside, you'll find a game room, study, and mud room for added convenience. The main bedroom features double walk-in closets for ample storage. Modern amenities include stainless steel appliances, a tankless water heater, and quartz countertops, enhancing both style and functionality. Don't miss out on the chance to call this exquisite residence your own!
$1,499,294
902 Bristol Creek Bnd Lakeway, TX 78738
Open House:
Saturday, 1/11 11:00-5:00PM
- Type:
- Single Family
- Sq.Ft.:
- 5,041
- Status:
- Active
- Beds:
- 5
- Lot size:
- 0.38 Acres
- Year built:
- 2022
- Baths:
- 7.00
- MLS#:
- 2157615
- Subdivision:
- Rough Hollow
ADDITIONAL INFORMATION
Westin Homes NEW Construction (Pinehurst II, Elevation B) Breathtaking Courtyard Entry! 5 Bedrooms, 5 Full baths & 2 half baths, with informal Dining Room & Study! Chef's Dream Kitchen Includes Tall Upper Kitchen Cabinets & Stainless-Steel Appliances. Primary Suite & 3 Bedrooms On The First Floor & 1 Bedroom Upstairs to Accompany Both Game & Media Rooms, With Stylish Designer Accents Throughout the Home! Covered Patio attached with summer kitchen, 2 balconies, 2 Garages for 3 cars total, Front & Back Sod! Come Visit Your New Home Today!
$975,990
904 Arundel Rd Lakeway, TX 78738
- Type:
- Single Family
- Sq.Ft.:
- 3,570
- Status:
- Active
- Beds:
- 4
- Lot size:
- 0.24 Acres
- Year built:
- 2023
- Baths:
- 4.00
- MLS#:
- 3623855
- Subdivision:
- Rough Hollow
ADDITIONAL INFORMATION
**THIS HOME FEATURES OVER $122,000 IN UPGRADES!** The Contemporary exterior makes this Lantana a very popular design. Featuring 4 bedrooms, 3.5 baths, home office, media, game room and huge covered patio with a 3 car garage. Two minute walk to the new Rough Hollow Elementary School. This open and inviting floor plan offers 2 story ceiling heights in portions of the first floor. The "Luxury master bath" package includes a stand alone tub and a shower so large we put two sets of controls in it! Located in the "SantaLuz" community of Rough Hollow on larger home sites.

Listings courtesy of Unlock MLS as distributed by MLS GRID. Based on information submitted to the MLS GRID as of {{last updated}}. All data is obtained from various sources and may not have been verified by broker or MLS GRID. Supplied Open House Information is subject to change without notice. All information should be independently reviewed and verified for accuracy. Properties may or may not be listed by the office/agent presenting the information. Properties displayed may be listed or sold by various participants in the MLS. Listings courtesy of ACTRIS MLS as distributed by MLS GRID, based on information submitted to the MLS GRID as of {{last updated}}.. All data is obtained from various sources and may not have been verified by broker or MLS GRID. Supplied Open House Information is subject to change without notice. All information should be independently reviewed and verified for accuracy. Properties may or may not be listed by the office/agent presenting the information. The Digital Millennium Copyright Act of 1998, 17 U.S.C. § 512 (the “DMCA”) provides recourse for copyright owners who believe that material appearing on the Internet infringes their rights under U.S. copyright law. If you believe in good faith that any content or material made available in connection with our website or services infringes your copyright, you (or your agent) may send us a notice requesting that the content or material be removed, or access to it blocked. Notices must be sent in writing by email to [email protected]. The DMCA requires that your notice of alleged copyright infringement include the following information: (1) description of the copyrighted work that is the subject of claimed infringement; (2) description of the alleged infringing content and information sufficient to permit us to locate the content; (3) contact information for you, including your address, telephone number and email address; (4) a statement by you that you have a good faith belief that the content in the manner complained of is not authorized by the copyright owner, or its agent, or by the operation of any law; (5) a statement by you, signed under penalty of perjury, that the inf
Austin Real Estate
The median home value in Austin, TX is $929,400. This is higher than the county median home value of $524,300. The national median home value is $338,100. The average price of homes sold in Austin, TX is $929,400. Approximately 49.38% of Austin homes are owned, compared to 44.05% rented, while 6.57% are vacant. Austin real estate listings include condos, townhomes, and single family homes for sale. Commercial properties are also available. If you see a property you’re interested in, contact a Austin real estate agent to arrange a tour today!
Austin, Texas 78738 has a population of 8,538. Austin 78738 is more family-centric than the surrounding county with 44.52% of the households containing married families with children. The county average for households married with children is 36.42%.
The median household income in Austin, Texas 78738 is $100,179. The median household income for the surrounding county is $85,043 compared to the national median of $69,021. The median age of people living in Austin 78738 is 37.5 years.
Austin Weather
The average high temperature in July is 94.3 degrees, with an average low temperature in January of 38.8 degrees. The average rainfall is approximately 34.9 inches per year, with 0.5 inches of snow per year.






