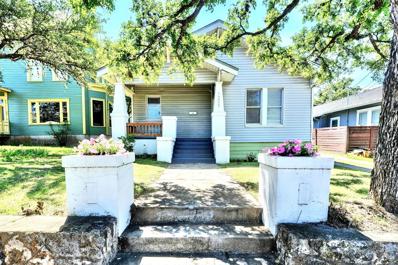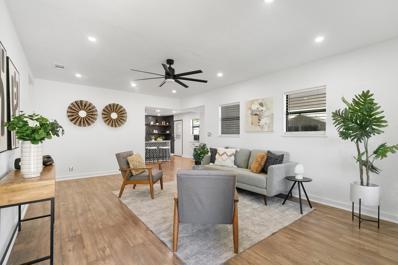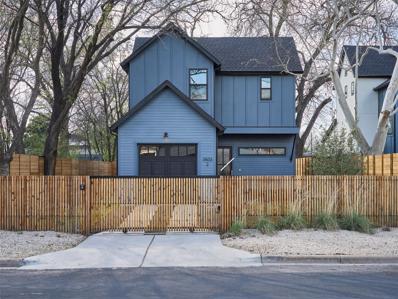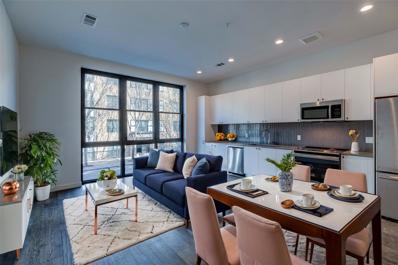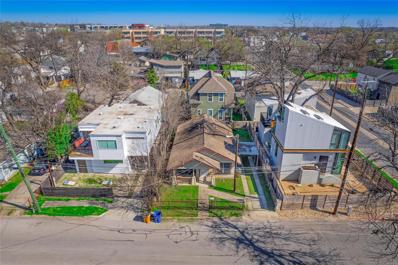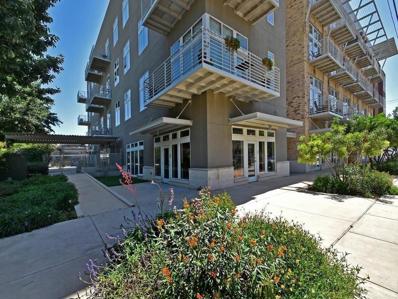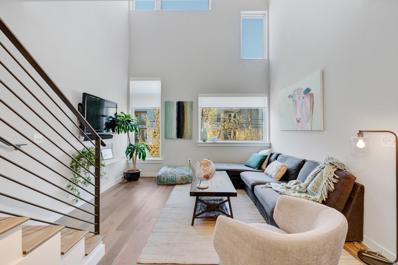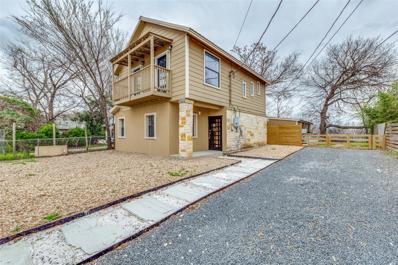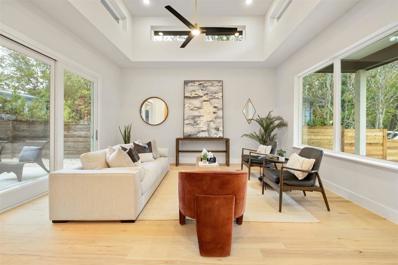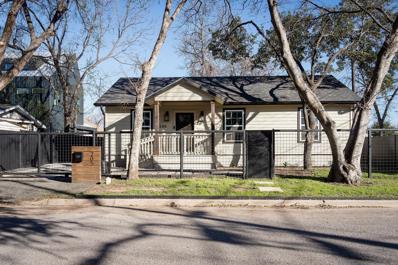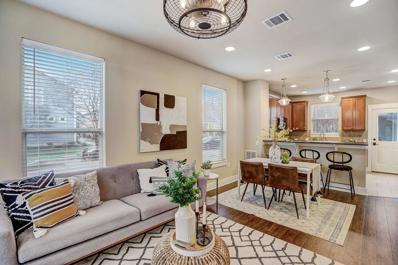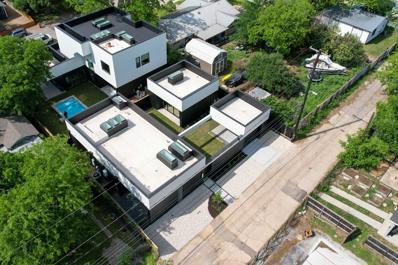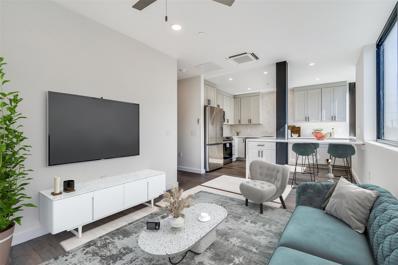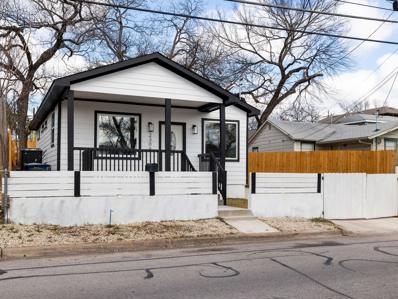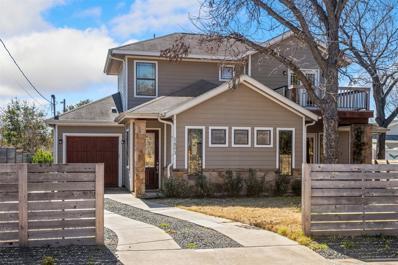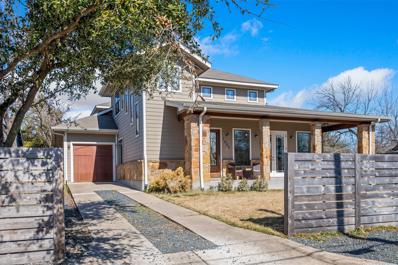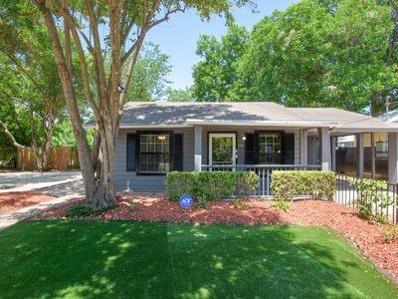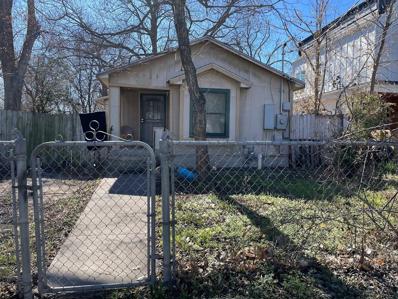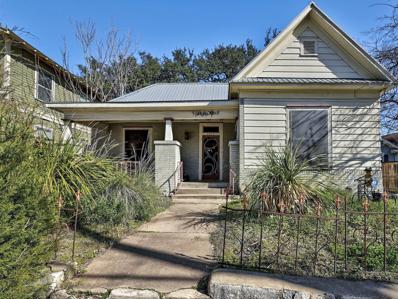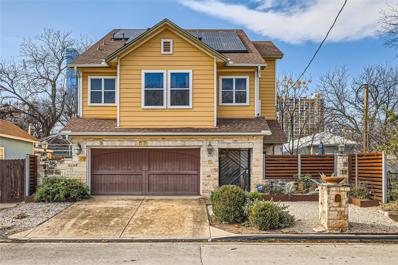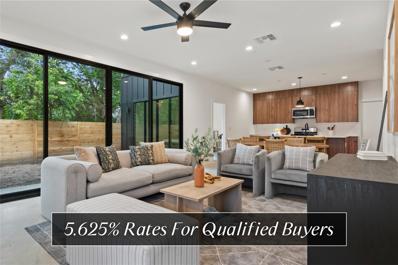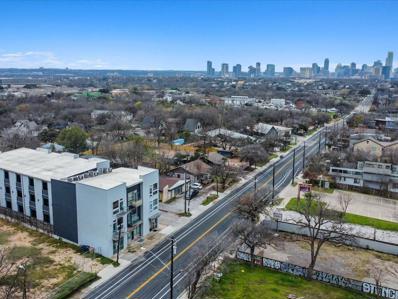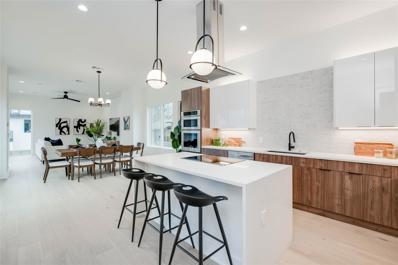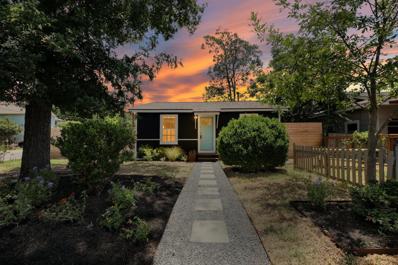Austin TX Homes for Sale
$500,000
1205 E 12th St Austin, TX 78702
- Type:
- Single Family
- Sq.Ft.:
- 953
- Status:
- Active
- Beds:
- 1
- Lot size:
- 0.11 Acres
- Year built:
- 1925
- Baths:
- 1.00
- MLS#:
- 3960510
- Subdivision:
- Robertson George L
ADDITIONAL INFORMATION
Step into this 1925 gem that’s ready for your creative vision—whether you choose to renovate, remodel, or start fresh. The charming front porch invites you into a spacious living room, flowing seamlessly into the dining room through classic French doors. The flexible layout offers endless potential for reimagining the space, from modernizing the interior to adding new rooms. One exciting idea could be moving the kitchen into the middle room and converting the current kitchen into a second bedroom, instantly transforming the home into a 2-bedroom residence. The spacious bedroom already features a walk-in closet, while the large bathroom serves the home’s functional needs. Outside, a modest back porch extends into a large yard, perfect for outdoor activities or future expansions. Zoned SF3 and sitting on a .114-acre lot, the property offers a rare opportunity to develop in one of Austin’s most sought-after locations. Imagine adding a barndominium with a 2-car garage and an ADU on top, creating the ultimate live-work space or rental opportunity. Whether you’re looking to refurbish this one-bedroom home, expand into a larger residence, or build multiple dwellings, the possibilities are endless. This prime piece of land, so close to downtown, offers a blank canvas for your vision—don’t miss out on the opportunity to make it your own!
$615,000
3205 Bengston St Austin, TX 78702
- Type:
- Single Family
- Sq.Ft.:
- 1,255
- Status:
- Active
- Beds:
- 3
- Lot size:
- 0.13 Acres
- Year built:
- 1955
- Baths:
- 2.00
- MLS#:
- 2232588
- Subdivision:
- Spillar & Greenwood Add
ADDITIONAL INFORMATION
Located in a prime Eastside location with effortless access to downtown and the vibrant Mueller community, this renovated 1955 home is a true gem. Boasting a thoughtful layout, this residence features an open living, dining, and kitchen area, perfect for modern living and entertaining. The renovation by the previous seller in 2021 ensures a seamless blend of classic charm and contemporary convenience. With three bedrooms and two bathrooms, including a primary suite, there's ample space for comfort and privacy. The addition of a carport provides convenient covered parking, while the privacy-fenced backyard offers a serene outdoor retreat. Recent upgrades by the current seller further enhance the appeal of this property. A new roof installed in November 2023 ensures peace of mind, while irrigation lines in the front/back yard + garden beds simplify lawn maintenance. Enjoy outdoor living to the fullest on the new large covered deck featuring TimberTech decking, ideal for relaxation and alfresco dining. For added versatility, an accessory building has been added, providing the perfect space for a home office, art studio, or flex space. Additionally, a separate storage room offers practicality and organization. With new sewer drain lines installed in 2021 and a new privacy fence completing the package, this home is truly move-in ready. Don't miss out on the opportunity to make this Eastside retreat your own. Schedule a showing today and embrace the convenience and charm of urban living!
$650,000
3503 Kay St Unit 2 Austin, TX 78702
- Type:
- Single Family
- Sq.Ft.:
- 1,100
- Status:
- Active
- Beds:
- 2
- Year built:
- 2023
- Baths:
- 3.00
- MLS#:
- 6115931
- Subdivision:
- Spillar & Greenwood Add
ADDITIONAL INFORMATION
Introducing 3503 Kay St. #2! Another impressive and thoughtful new build by the reputable CKN Capital. This ADU stands and lives like a true single-family home as it sits on a corner lot allowing it to have its own entrance and driveway as well as it faces the opposite direction of the adjacent unit. Fully fenced in with a beautiful wood slat accent front fence and privacy gate fully enclosing the entire property. As you enter you are greeted with an abundance of natural light and warm tones throughout. Ample large windows and an open floor plan concept allow you to entertain seamlessly between the kitchen and the living quarters. Custom cabinetry across the entire back kitchen wall with designer light and plumbing fixtures throughout. The one-car garage comes equipped with an epoxy floor and an electric car charger outlet already installed. Adjacent to the kitchen you have a covered patio with a fan and a sizable side and back yard to accommodate your furry friends. Custom and thoughtful details throughout such as the entrance built-in bench and accent walls. Powder bathroom on the first floor for guests to use. Two bedrooms with en suites upstairs with vaulted ceilings in each bedroom. Designer tile selections in all the bathrooms create a timeless and elegant look. Builder warranty backed. Move-in ready home awaiting its lucky new homeowner!
- Type:
- Condo
- Sq.Ft.:
- 865
- Status:
- Active
- Beds:
- 1
- Year built:
- 2019
- Baths:
- 1.00
- MLS#:
- 9554696
- Subdivision:
- Tyndall At Robertson Hill Condos
ADDITIONAL INFORMATION
Great Investor Opportunity Wonderful spacious NORTH VIEW, rare 856 Sq Ft, 1 bedroom 1 bath & study unit. Luxury finish out, Includes Washer/Dryer, floor to ceiling windows, Built in Microwave. Smooth Cook-top & Stove. Amenities: Outdoor grill under ionic shade structure, courtyard retreat, Full outdoor kitchens, Outdoor Pool, 24-HR private lobby W/concierge. Media equipped conference room, fitness center! Walk to numerous restaurants. Short drive to Dell Seton Med Center/Med School. 1 Reserved Parking space # 86G1 See Video Walk Thru: READY TO OCCUPY May 15 2024
$499,900
2410 Santa Rita St Austin, TX 78702
- Type:
- Single Family
- Sq.Ft.:
- 1,010
- Status:
- Active
- Beds:
- 2
- Lot size:
- 0.08 Acres
- Year built:
- 1998
- Baths:
- 1.00
- MLS#:
- 5845420
- Subdivision:
- Industrial Add
ADDITIONAL INFORMATION
Imagine a place where character meets potential, where nostalgia blends with the opportunity to make your own personal touch. This is exactly what you'll encounter at this 2br/1ba, single-family home, brilliantly located in the sought-after Holly neighborhood of downtown East Austin. This charming home extends 1010 sq ft on a cozy 0.08-acre lot, providing the perfect canvas to ignite your creativity and ability for personalization. Though it requires a bit of tender love and care, the reward will certainly be a masterpiece reflective of your very own personal taste and style. The home comes with a recently replaced water heater and HVAC system (both in 2019), ensuring continued comfort throughout the changing seasons. As you step outside, you'll encounter a fully fenced yard, providing those oh-so-needed boundaries for privacy or for the furry members of your family to run and play. Not forgetting to mention, you can securely park one car under a convenient carport. This home is nestled among brand new homes all in this coveted area of East Austin. You're not just buying a house, but connecting with a lively, friendly community closely located to all of the activities downtown living has to offer. Don't miss this opportunity to add your TLC and watch this house blossom into your dream home! Make your mark in the heart of East Austin today.
- Type:
- Condo
- Sq.Ft.:
- 828
- Status:
- Active
- Beds:
- 1
- Year built:
- 2006
- Baths:
- 1.00
- MLS#:
- 5850994
- Subdivision:
- Twentyone24 Condo Amd
ADDITIONAL INFORMATION
Chic Urban Retreat in the Heart of Vibrant East 6th St at the Coveted Twentyone24 Condos. Fantastic spot for a full-time residence or your own private escape surrounded by some of Austin’s hottest local eateries, boutique shops, cafes, entertainment spots, and more. Situated on the corner of East 6th and Robert T Martinez, this area is bustling with excitement and offers excellent walkability. Just a few blocks from the Saltillo Plaza metro rail station which will take you Downtown or up to North Austin for an FC game and more. Inside an elevator takes you to the third-floor unit, which boasts a sleek & stylish open floor plan. Flexibility of space for configuring your bedroom either towards the back of the condo or along the front windows, with the option to add a partition or privacy screens. This spacious 828 sq ft loft-style condo features refreshing stained concrete flooring, tall ceilings, custom contemporary cabinetry, granite countertops, stainless appliances, and a wall of stacked windows with custom pull down shades. Enjoy your own private balcony with north facing views where you can relax and take in views of the tree-filled hill on the other side of 7th St. Convenient in-unit laundry closet. One assigned, gated, onsite parking space. Google Fiber available! HOA fees include water, sewer, and trash, plus common area maintenance. Great proximity to HEB plus Target & Whole Foods are just down the street at 5th & San Marcos. This is a fantastic opportunity to secure your own private urban retreat in the heart of the burgeoning East 6th entertainment district. Schedule a showing today and make this chic eastside loft your own!
- Type:
- Condo
- Sq.Ft.:
- 1,033
- Status:
- Active
- Beds:
- 1
- Year built:
- 2018
- Baths:
- 2.00
- MLS#:
- 7034953
- Subdivision:
- Eastline Condos Un 222
ADDITIONAL INFORMATION
Experience contemporary urban living at its finest with this uniquely crafted two-story modern condo, conveniently situated within walking distance to an array of eclectic bars, top-tier restaurants, and vibrant live music venues. A two story living room adorned with windows, the focal point of this home, is perfect for entertaining. The expansive kitchen is a culinarily dream, featuring stainless steel appliances, modern quartz countertops gracing a captivating waterfall island, elegant tile backsplash and exquisite hardwood floors. Innovatively designed, this condo boasts a unique two-story layout, offering a private second-floor primary bedroom retreat. A bonus landing overlooking the living room is perfect for an office or art studio. The enclosed front patio offers a serene retreat, granting direct access to the enchanting community courtyard, complete with a grill area and a fire pit. One parking spot conveys as well as building amenities such as a dedicated bike room, a convenient pet wash station, an Amazon delivery hub, and a dog run on the property.
$949,000
4713 Red Bluff Rd Austin, TX 78702
- Type:
- Single Family
- Sq.Ft.:
- 1,500
- Status:
- Active
- Beds:
- 2
- Year built:
- 2009
- Baths:
- 2.00
- MLS#:
- 5191039
- Subdivision:
- Deets E H Et Al Estate
ADDITIONAL INFORMATION
This is a unique opportunity for both homebuyers and investors alike. The front house is a recently updated two-story home that offers a semi open floor-plan and large upstairs primary with a deck, perfect not only for living in but possible short and longterm rental opportunities. The second home is a single story home that is tucked back towards the Colorado river. PLEASE DO NOT TRY TO ENTER BACK HOUSE! The seller and I are of the mind that the second home is more of a project dwelling or tear down situation that will open up the property and allow for more building opportunities. Apart from being on the same street as some of the hottest restaurants on the Eastside (De Nada Tacos, Sawyer & Co. and Central Machine Works) and actually backing up to Town Lake, 4713 Red Bluff offers the ability to own land that is extremely likely to appreciate over time. Whether you're looking for a charming home or eyeing an investment under $1M, this could be your ticket to Austin living with endless possibilities.
$1,200,000
1912 Tillotson Ave Austin, TX 78702
- Type:
- Single Family
- Sq.Ft.:
- 2,349
- Status:
- Active
- Beds:
- 4
- Year built:
- 2023
- Baths:
- 4.00
- MLS#:
- 7418211
- Subdivision:
- College Heights Add
ADDITIONAL INFORMATION
Nestled within the vibrant tapestry of East Austin this 4 bed/4 full bath home effortlessly marries spacious, open living with a sense of privacy, forging a seamless fusion of comfort and practicality. Designer & artist, Anne Ducote’s magical touch is evident throughout the house elevating the entire living experience. Ducote's artistry & design converge to offer a lifestyle that transcends the ordinary. The sitting area, featuring high ceilings & clerestory windows seamlessly merges with the outdoors through a spacious glass slider, bringing the courtyard's natural beauty inside. Flooded with natural light, the dining space effortlessly merges with the kitchen, where an expansive island commands attention. The kitchen, showcasing meticulous craftsmanship with sleek pecan wood custom cabinets & quartz counters, epitomizes exquisite design. The first-floor primary bedroom provides a scenic courtyard view, with the primary bath featuring an impressive tile wall, a roomy walk-in shower & custom cabinets adorned with exquisite vanity lights & mirrors. Also on the first floor, a flexible space suitable for a bedroom or office, complemented by a convenient full bath, while a dedicated laundry room rounds out the practical layout. Venture upstairs to discover two bedrooms, each with its own private bathroom, ensuring a haven for every occupant. The second floor unveils an additional living area complete with a built-in desk that adds a touch of practicality & style to the space. This home is a canvas of sophistication. Every detail has been thoughtfully curated to create an atmosphere of unparalleled quality. In a locale rated as 'Very Walkable' & a 'Biker's Paradise,' this area is near Kealing Park, Boggy Creek Greenbelt, & Rosewood Park. Enjoy the convenience of walking to nearby restaurants & immersing yourself in East Austin's vibrant scene, with the bonus of having Figure 8 Coffee just a half block away. Embrace modern living—come on home to convenience and comfort.
- Type:
- Single Family
- Sq.Ft.:
- 1,040
- Status:
- Active
- Beds:
- 2
- Year built:
- 2020
- Baths:
- 2.00
- MLS#:
- 3142576
- Subdivision:
- Fair Grounds Add
ADDITIONAL INFORMATION
Fantastic fully updated down to the studs bungalow in East Austin :: Fully permitted by COA, this wonderful home features an open floor plan w/ excellent natural light and a full systems upgrade :: Kitchen showcases quartz countertops w/ island, shaker cabinetry and a full stainless steel appliance suite :: Inviting living area as you enter in to the home :: Spacious primary bedroom w/beautifully designed private bath ensuite :: Modern steel fence with electric gate :: Close to downtown, Bufalina, Juan in A Million, Shops, Bars, Coffee, Parks and the best of East Austin Living
- Type:
- Condo
- Sq.Ft.:
- 1,332
- Status:
- Active
- Beds:
- 3
- Year built:
- 2008
- Baths:
- 3.00
- MLS#:
- 1533571
- Subdivision:
- Chestnut Commons A Condo
ADDITIONAL INFORMATION
Welcome to your charming new home nestled in the vibrant heart of East Austin! This two-story condo effortlessly combines contemporary design with cozy comfort, offering a spacious 1404 square feet of meticulously maintained living space. As you step into this sun-drenched home, you’ll immediately fall in love with the open floor plan, and hard flooring throughout for easy maintenance. The main floor boasts a well-appointed kitchen, dining area, inviting living room, and a dedicated office space for those remote work days. Upstairs, discover three generously sized bedrooms, each awaiting your personal touch. Beyond the interiors, relish in the privacy of your fenced-in front yard complete with a mature tree. Plus, enjoy the convenience of a detached garage, providing ample space for your vehicle and storage needs. Positioned on a corner lot, this home offers both accessibility and seclusion. However, the true gem of this residence lies in its unbeatable location. Indulge in walking access to the MLK metro rail station, close proximity to UT campus as well as and many local coffee shops and restaurants in East Austin. Don't miss the chance to make this dream your reality- come check it out today!
$2,499,000
1802 New York Ave Ave Austin, TX 78702
- Type:
- Single Family
- Sq.Ft.:
- 4,268
- Status:
- Active
- Beds:
- 7
- Year built:
- 2023
- Baths:
- 7.00
- MLS#:
- 1860867
- Subdivision:
- Division B
ADDITIONAL INFORMATION
Literally nothing else like in the city - a spectacular urban compound of the highest caliber design & finish, three separate buildings, two fully functional individual residences with the possibility of a 3rd by adding a kitchenette under the new code. Main unit itself is a modern urban masterpiece, extraordinary finishes, the integration of indoor and outdoor living spaces that Pure Modern homes is known for. Almost all roof space on the main home is fully functional roof deck/ entertainment space, punctuated by the upper roof deck boasting massive downtown skyline and vista views, large enough to accommodate a DJ, bar and substantial gathering. All the main floor sliders are 16’ multi-glide doors that open entire rooms to the outdoors and onto the pool area. Main garage is also designed to be a flex party pavilion, a multitude of outdoor entertainment spaces. The finish package is too extensive and extraordinary to fully list - custom cabinetry by Lavish & Ca Closets, luxury built-in appliance package, soaring ceilings, trimless cans and hidden LED light strips in the light wells, a component of the fundamental use of light and shadow as a ‘living’ aspect of all the homes. The second home has dedicated alley access (dividing fence will be removed or gated at buyer’s request), custom horizontal sliding courtyard entry + garage door, a private compound in and of itself with a detached studio. Studio now able to have a 3rd kitchen under HOME code making 3 fully viable individual residences. Incredible STR opportunity. No punches were pulled in terms of design, finish, features. So much more to this property in terms of concepts, hidden and custom elements. Call for more detail or to tour with the builder. May never be another opportunity to own a luxury urban compound of this size, location, quality with the features and attributes found at 1802 New York, being sold at a once in a lifetime price. Builder has been featured in Tribeza for their market leading work.
- Type:
- Condo
- Sq.Ft.:
- 735
- Status:
- Active
- Beds:
- 1
- Lot size:
- 0.02 Acres
- Year built:
- 2018
- Baths:
- 1.00
- MLS#:
- 9259487
- Subdivision:
- Fourth & Condos
ADDITIONAL INFORMATION
With four brand new 1-bed units to sell, the Seller is offering this unit at a price lower than other six-year-old units in the building. They have a preferred lender as well who will work with you to get the lowest possible rates and also pay your title policy! This unit features downtown views through the expansive windows in the living room, has white oak flooring throughout, boasts a highly functional kitchen, quartz countertops, zellige tile backsplash, brand new Samsung appliances, all complemented with a large eat-in dining area that’s perfect for entertaining guests or working from home! The unit also offers generous storage with a pantry and coat closet, maximizing every square inch. The primary bedroom is ample, has a walk-in closet, and across the hall is an oversized bathroom with a large vanity, walk-in shower, and new Samsung stacked washer/ dryer included in the unit. Unlike other units in the building, your unit comes with one reserved, covered parking space behind the privacy gate, with additional reserved parking spaces available, and the option of a 60+SF air-conditioned storage unit located on the 1 st floor. Fourth and is a mixed-use low-rise walking distance to restaurants, stores (like Target and Whole Foods), breweries, and so much entertainment that East Austin has to offer. The building offers multiple amenities including a full-time manager onsite, security, gym, pool, outdoor lounge, private guest suites, dog wash station, club room, conference room, package lockers, andendless green features. Be the first person to call this unit home!
$650,000
2308 Santa Maria St Austin, TX 78702
- Type:
- Single Family
- Sq.Ft.:
- 768
- Status:
- Active
- Beds:
- 2
- Year built:
- 1935
- Baths:
- 2.00
- MLS#:
- 4731243
- Subdivision:
- Buena Vista
ADDITIONAL INFORMATION
Welcome to 2308 Santa Maria ST a truly remarkable residence situated in one of East Austin's most vibrant neighborhoods, Great opportunity for a primary residence or short term rental with close proximity to everything on the East Side. Walking distance to the Pershing and a mile from popular bars & restaurants on E 5th & E 6th. With its ideal location in one of Texas' most vibrant cities, this property presents a wonderful opportunity for homebuyers seeking a perfect blend of style, practicality, and location. Complete Remodel: This residence has undergone an extensive renovation, leaving no detail untouched. From floor to roof, every aspect of the home has been carefully redesigned, Brand New Everything even plumbing and electrical. Enjoy the luxury of brand new features throughout the house. The entire property has been upgraded with top-of-the-line materials and appliances, ensuring a turnkey living experience. Come take a look at this gorgeous piece of art and get ready to fall in love.
- Type:
- Townhouse
- Sq.Ft.:
- 2,118
- Status:
- Active
- Beds:
- 3
- Lot size:
- 0.11 Acres
- Year built:
- 2008
- Baths:
- 3.00
- MLS#:
- 4021331
- Subdivision:
- East 18th Street Condo
ADDITIONAL INFORMATION
Unit A, please see listing 1006784 for Unit B, can sell both units A+B for $1,675,000 a $25,000 discount. 6 person sauna recently installed.
- Type:
- Townhouse
- Sq.Ft.:
- 1,971
- Status:
- Active
- Beds:
- 3
- Lot size:
- 0.11 Acres
- Year built:
- 2008
- Baths:
- 3.00
- MLS#:
- 1006784
- Subdivision:
- East 18th Street Condo
ADDITIONAL INFORMATION
Unit B - see listing 4021331 for Unit A - can sell both unit A + B for $1,675,000 a $25,000 discount. Cowboy pool.
$1,250,000
1807 Clifford Ave Austin, TX 78702
- Type:
- Single Family
- Sq.Ft.:
- 2,198
- Status:
- Active
- Beds:
- 3
- Lot size:
- 0.11 Acres
- Year built:
- 2015
- Baths:
- 3.00
- MLS#:
- 6213072
- Subdivision:
- Division B
ADDITIONAL INFORMATION
This exceptional residence embodies the perfect blend of luxury and comfort across its three-story layout, featuring multiple balconies that add to its charm. The home includes three bedrooms, office space, and two and a half bathrooms. Abundant windows throughout ensure that each room is bathed in natural light, enhancing the inviting ambiance. The ground floor boasts an open-concept design with a chef's kitchen equipped with stainless steel appliances and granite countertops, ideal for culinary enthusiasts. The third-floor "crow's nest" primary suite is a private retreat, offering two walk-in closets, a personal balcony with exceptional views, a double vanity, and a cozy reading nook for quiet moments. The expansive second-floor balcony provides a perfect setting for outdoor entertainment and relaxation. It also boasts a beautifully landscaped, fully fenced backyard. The outdoor space is adorned with gorgeous, mature trees and features zero-maintenance turf, providing a lush, green setting for year-round upkeep. A large, enclosed storage area offers ample outdoor equipment and essential space. The property's location is highly convenient, situated just 2 miles from downtown Austin, allowing easy access to the city's vibrant urban life. It is also only 6 miles from the airport, making travel effortless. The home includes three bedrooms, an office, and two and a half bathrooms, with luxurious touches such as a chef's kitchen with stainless steel appliances and granite countertops and a "crow's nest" master suite on the third floor with private balconies offering downtown views. The combination of its strategic location, stunning outdoor space, and thoughtfully designed interior makes this home a remarkable urban oasis.
$750,000
1124 Tillery St Austin, TX 78702
- Type:
- Single Family
- Sq.Ft.:
- 790
- Status:
- Active
- Beds:
- 2
- Lot size:
- 0.26 Acres
- Year built:
- 1957
- Baths:
- 1.00
- MLS#:
- 5893367
- Subdivision:
- Division A
ADDITIONAL INFORMATION
*SELLER IS INTERESTED IN POTENTIALLY PARTNERING WITH AN EXPEIRENCED BUILDER/DEVELOPER. INQUIRE FOR MORE DETAILS. ***HOT AREA 78702*** ----------------------over 11,000 SQFT Lot--------------------- This beautiful 2-1 home has been in my family since 1957. Home has been updated in 2014 & 2018. Over 1/4-acre lot, with 5 mature pecans trees on edge of property. Storm cellar included. Seller's Disclosure & Survey provided. Thank you. I (seller) require a prequalification or preapproval letter before showing. Information on website are estimates only.
$565,000
2817 Prado St Austin, TX 78702
- Type:
- Single Family
- Sq.Ft.:
- 1,332
- Status:
- Active
- Beds:
- 3
- Lot size:
- 0.15 Acres
- Year built:
- 1940
- Baths:
- 2.00
- MLS#:
- 2912217
- Subdivision:
- Chernosky 12
ADDITIONAL INFORMATION
Location, Location, Location: Nestled in the heart of East Austin, this property is situated in one of the city's most sought-after neighborhoods. Immerse yourself in the vibrant culture and trendy lifestyle that East Austin has to offer. From renowned local eateries to live music venues, you're just steps away from the dynamic energy that makes this area truly special. Your Canvas Awaits: Unlike other listings, this offering is not just about a house; it's about securing a significant piece of land with immense possibilities. The asking price reflects the value of the lot and its prime location. Imagine the freedom to design and build your dream home from the ground up, tailored to your unique vision and lifestyle. Endless Potential: What sets this property apart is the potential for customization. Similar-sized lots in the vicinity are witnessing a surge in development, with multiple homes being built.
$999,000
1157 Navasota St Austin, TX 78702
- Type:
- Single Family
- Sq.Ft.:
- 1,626
- Status:
- Active
- Beds:
- 2
- Year built:
- 1921
- Baths:
- 1.00
- MLS#:
- 6538928
- Subdivision:
- Robertson George L
ADDITIONAL INFORMATION
Endless potential abounds in this craftsman-style cottage, that seamlessly combines historical elegance with modern updates, in the heart of the bustling East side. This single-story house, surrounded by the buzz of urban life, is a short stroll away from beloved local spots like Quickie Pickie, Hillside Farmacy, Paperboy, and Nickel City. Boasting immense potential, this property also includes a temperature-controlled studio space at the rear of the lot. The entire residence has undergone extensive updates, ensuring a perfect blend of classic appeal and contemporary convenience. As you approach, a large covered front porch welcomes you, setting the tone for the interior that exudes charm reminiscent of 1920's styling. High ceilings and wood flooring throughout the common areas create an airy and inviting atmosphere, with neutral tones enhancing the timeless aesthetic. The kitchen welcomes you inside with white cabinetry, butcher block countertops, and a SS gas range; a timeless backdrop for your culinary dreams. The dining room, with its ample space, opens up to a screened-in back patio, offering an opportunity to expand your living area and bring the outdoors in. With 2 spacious bedrooms and a charming full bath featuring a clawfoot tub, the possibilities for customization are limitless. The screened-in patio overlooks a large backyard shaded by a majestic oak tree. The rear studio space is a hidden gem, ready to be transformed into your dream space—whether it's an art studio, a guest suite or a home office. The welcoming ambiance of this property is undeniable, making it the perfect canvas for someone with a vision to create a truly unique living space. For those seeking a property with character and the opportunity to shape it into something extraordinary, this East side cottage is an invitation to create a home that reflects your individual style and aspirations. Embrace the potential and turn this hidden gem into the masterpiece you've always envisioned.
$1,275,000
208 San Marcos St Austin, TX 78702
- Type:
- Single Family
- Sq.Ft.:
- 2,554
- Status:
- Active
- Beds:
- 5
- Year built:
- 2006
- Baths:
- 4.00
- MLS#:
- 8392435
- Subdivision:
- Division O
ADDITIONAL INFORMATION
Welcome to 208 San Marcos St, located in the heart of Austin's vibrant 78702 zip code. This stunning property seamlessly combines the best of Eastside urban living with abundant comfort. Perfect for the homeowner, investors or those seeking short term rentals, there is fantastic potential, 2 blocks to Target, Whole Foods and less that 0.5 miles to Rainey Street, trendy restaurants and Town Lake. Step into the private patio and enjoy the glow of an evening fire. Living area opens to a spacious kitchen and dining area. Second floor features Main BR & BA, 2 additional BR's and 1 full bath. 3rd floor features 2 spacious BR's, full BA and kitchenette. Access to the 3rd floor can be through a private outside entrance or through the main home. 3rd floor deck offers spectacular views of downtown. This home has served as a private home, art gallery and STR with 2 independent rental options. Complete with tankless water heater and solar panels. A unique Austin Experience!
$1,099,000
3411 Neal St Unit 1 Austin, TX 78702
- Type:
- Single Family
- Sq.Ft.:
- 2,087
- Status:
- Active
- Beds:
- 3
- Year built:
- 2023
- Baths:
- 4.00
- MLS#:
- 1648920
- Subdivision:
- Neal Street Condos
ADDITIONAL INFORMATION
Located exactly where you want to be – an intimate community ready for immediate move-in. Preserving the essence of tradition perfectly combined with the uniqueness and sustainability of Austin. A place to call home, embrace new horizons, and take in the Texas sunsets. Each unit is situated on large lots with incredible tree coverage and privacy. A community designed to stand out from the rest for decades to come. As a leader in the industry, Forsite Studio takes an innovative approach to construct a cleaner, healthier, highly efficient, and more durable home – built to last the test of time. Looking to tomorrow – we are dedicated to the evolution of the home building process and have the track record to prove it. We are devoted to deliver you a home inspired by modern architecture where you can lay your roots in a community rich in character.To access disclosures and other details about this property, go to: https://wkf.ms/3KBwBcN
- Type:
- Condo
- Sq.Ft.:
- 750
- Status:
- Active
- Beds:
- 1
- Year built:
- 2008
- Baths:
- 1.00
- MLS#:
- 7679658
- Subdivision:
- East End Flats Amd
ADDITIONAL INFORMATION
Explore this fantastic condo in Central East Austin! Enjoy its prime location, great views, and attractive price. Strategically close to Downtown, Mueller's vibrant spots, and the airport, this unit offers convenience and accessibility. The open floorplan and kitchen seamlessly integrate with the living area. Notable features include a balcony with stadium and Capitol views, high ceilings, and top-floor privacy perks. The HOA-managed community fosters a friendly atmosphere, covering essential maintenance. Don't miss this opportunity for a comfortable lifestyle in Austin's vibrant heart!
$999,990
2511 E 5th St Austin, TX 78702
- Type:
- Single Family
- Sq.Ft.:
- 2,230
- Status:
- Active
- Beds:
- 3
- Year built:
- 2023
- Baths:
- 4.00
- MLS#:
- 1472848
- Subdivision:
- Division O
ADDITIONAL INFORMATION
New Construction in the heart of Holly at the most affordable price per sqft for a single family new construction in the neighborhood. Great opportunity for a primary residence or short term rental with close proximity to everything on the East Side. Walking distance to the Pershing and a mile from popular bars & restaurants on E 5th & E 6th. Stepping inside this modern 2-story home you are greeted by wood accents, wood floors, tall ceilings, and an abundance of natural light. The open concept main living area features a large center island with waterfall quartz countertop as the focal point. Friends and family can gather around while you prepare meals in the kitchen equipped with stainless steel appliances including built-in cooktop and built-in oven. Sit down for more formal meals in the eat-in dining area or step through sliding glass doors to enjoy al fresco dining on the patio in the backyard. A bedroom with en-suite bath on the main floor is perfect for guests. Moving upstairs, a flex space is perfect for game nights and features sliding glass doors leading to a spacious terrace offering downtown views. The primary suite is a luxurious retreat with custom closets and an en-suite bath with double vanity, walk-in shower, and soaking tub. The secondary bathroom offers an en-suite bath for added privacy.
$450,000
1105-1/2 Brass St Austin, TX 78702
- Type:
- Single Family
- Sq.Ft.:
- 747
- Status:
- Active
- Beds:
- 2
- Year built:
- 1951
- Baths:
- 1.00
- MLS#:
- 5876252
- Subdivision:
- Buratti & Cherico
ADDITIONAL INFORMATION
Great location & neighborhood. Walk to Austin Bouldering Project, Austin Eastciders, Friends & Allies Brewing, & Ground Floor Theatre. 10 minutes to downtown. Updates include with new roof, HVAC system, tankless water heater, lighting, tile, and wood flooring throughout. Plus new kitchen and bath cabinets & countertops. Cute yard.

Listings courtesy of Unlock MLS as distributed by MLS GRID. Based on information submitted to the MLS GRID as of {{last updated}}. All data is obtained from various sources and may not have been verified by broker or MLS GRID. Supplied Open House Information is subject to change without notice. All information should be independently reviewed and verified for accuracy. Properties may or may not be listed by the office/agent presenting the information. Properties displayed may be listed or sold by various participants in the MLS. Listings courtesy of ACTRIS MLS as distributed by MLS GRID, based on information submitted to the MLS GRID as of {{last updated}}.. All data is obtained from various sources and may not have been verified by broker or MLS GRID. Supplied Open House Information is subject to change without notice. All information should be independently reviewed and verified for accuracy. Properties may or may not be listed by the office/agent presenting the information. The Digital Millennium Copyright Act of 1998, 17 U.S.C. § 512 (the “DMCA”) provides recourse for copyright owners who believe that material appearing on the Internet infringes their rights under U.S. copyright law. If you believe in good faith that any content or material made available in connection with our website or services infringes your copyright, you (or your agent) may send us a notice requesting that the content or material be removed, or access to it blocked. Notices must be sent in writing by email to [email protected]. The DMCA requires that your notice of alleged copyright infringement include the following information: (1) description of the copyrighted work that is the subject of claimed infringement; (2) description of the alleged infringing content and information sufficient to permit us to locate the content; (3) contact information for you, including your address, telephone number and email address; (4) a statement by you that you have a good faith belief that the content in the manner complained of is not authorized by the copyright owner, or its agent, or by the operation of any law; (5) a statement by you, signed under penalty of perjury, that the inf
Austin Real Estate
The median home value in Austin, TX is $577,400. This is higher than the county median home value of $524,300. The national median home value is $338,100. The average price of homes sold in Austin, TX is $577,400. Approximately 41.69% of Austin homes are owned, compared to 51.62% rented, while 6.7% are vacant. Austin real estate listings include condos, townhomes, and single family homes for sale. Commercial properties are also available. If you see a property you’re interested in, contact a Austin real estate agent to arrange a tour today!
Austin, Texas 78702 has a population of 944,658. Austin 78702 is less family-centric than the surrounding county with 35.04% of the households containing married families with children. The county average for households married with children is 36.42%.
The median household income in Austin, Texas 78702 is $78,965. The median household income for the surrounding county is $85,043 compared to the national median of $69,021. The median age of people living in Austin 78702 is 33.9 years.
Austin Weather
The average high temperature in July is 95 degrees, with an average low temperature in January of 38.2 degrees. The average rainfall is approximately 34.9 inches per year, with 0.3 inches of snow per year.
