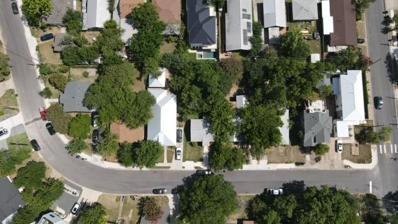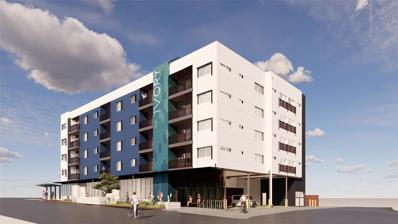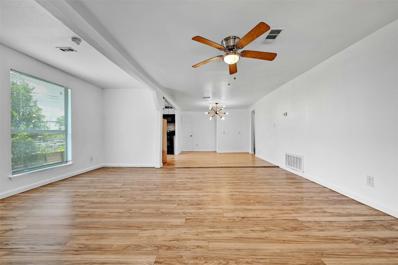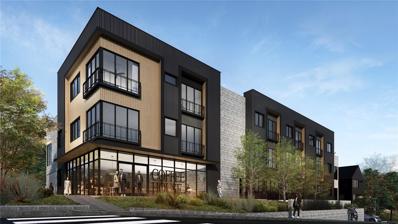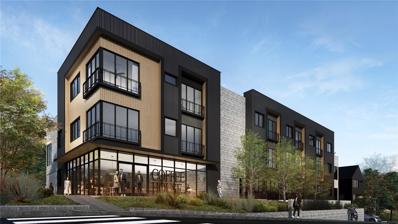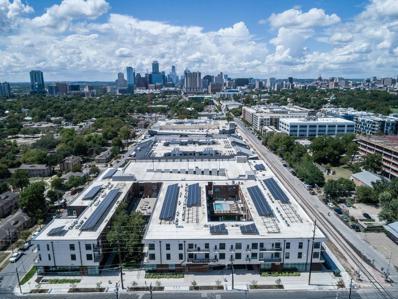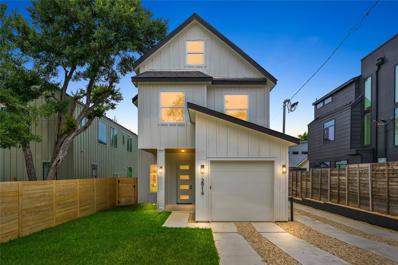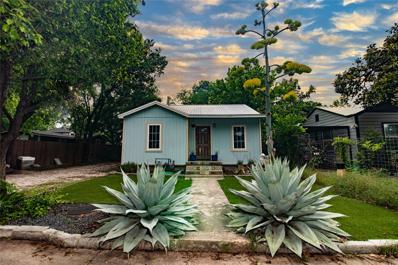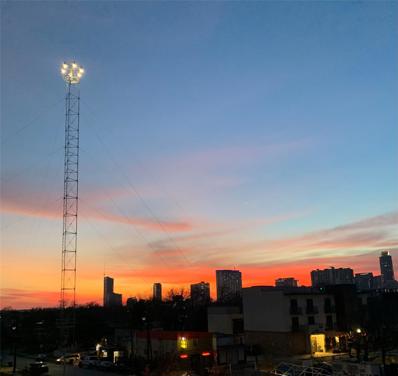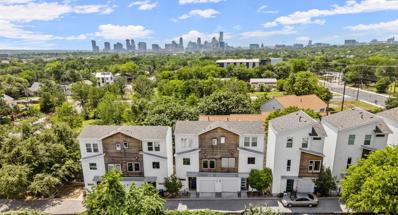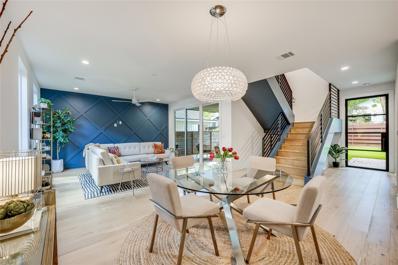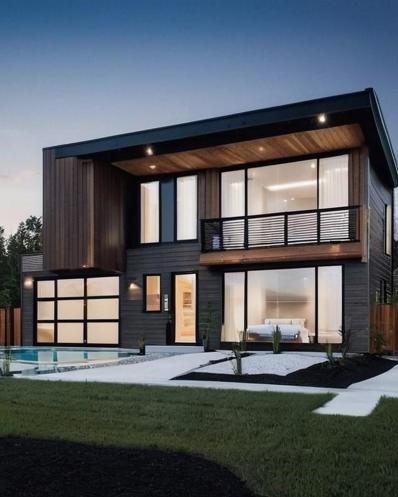Austin TX Homes for Sale
$505,000
3009 E 18th 1/2 St Austin, TX 78702
- Type:
- Single Family
- Sq.Ft.:
- 624
- Status:
- Active
- Beds:
- 3
- Lot size:
- 0.11 Acres
- Year built:
- 1949
- Baths:
- 1.00
- MLS#:
- 9039667
- Subdivision:
- Mckinley Heights 04
ADDITIONAL INFORMATION
Huge lot in east Austin ready for future custom home project. Prime location with large trees. Home is sold as is and is an expected teardown.
- Type:
- Single Family
- Sq.Ft.:
- 1,086
- Status:
- Active
- Beds:
- 2
- Lot size:
- 0.15 Acres
- Year built:
- 2024
- Baths:
- 2.00
- MLS#:
- 2541415
- Subdivision:
- Rosewood Village Sec 11
ADDITIONAL INFORMATION
Welcome to this exquisite brand new dark grey modern home that exudes beauty from the moment you arrive. The front covered patio invites you into the home, setting the stage for what awaits inside. As you step inside, prepare to be amazed by the kitchen. The gorgeous black custom slab cabinets beautifully frame the black quartz counters, with stunning white veins running through them. The center island, stainless steel appliances, and floor-to-ceiling built-in pantry make this kitchen a dream come true. Its seamless flow into the living room creates the perfect space for both entertaining and relaxation. You'll also fall in love with the beautiful wood floors that grace every inch of this home, creating a warm and inviting ambiance. Natural light floods the space, enhancing its already captivating features. The main level features a full bathroom adorned with white tiles and abundant natural light. Additionally, there is a separate secondary bedroom on this level, providing flexibility and convenience. Upstairs, you'll find a spacious primary bedroom that offers a peaceful retreat. The large walk-in closet provides ample storage space, ensuring a clutter-free environment. The primary bathroom features a vanity with an LED mirror, a warm wood custom slab cabinet, and a large walk-in shower with beautiful black and white vein shower tile surround. Outside, the private backyard offers a serene escape. Whether you're looking to relax or entertain, this space has it all. Not only is this home a masterpiece in itself, but it is also ideally located within walking distance to an array of restaurants, bars, and so much more. Don't miss this incredible opportunity to own this stunning home that effortlessly combines style, comfort, and unbeatable location.
$1,199,995
1117 Lawson Ln Unit 1 Austin, TX 78702
- Type:
- Single Family
- Sq.Ft.:
- 2,502
- Status:
- Active
- Beds:
- 4
- Lot size:
- 0.15 Acres
- Year built:
- 2024
- Baths:
- 4.00
- MLS#:
- 8615047
- Subdivision:
- Rosewood Village Sec 11
ADDITIONAL INFORMATION
This beautiful new modern home offers breathtaking views of downtown Austin from its private outdoor terrace on the third floor. Upon entering, you'll be greeted by the stunning wood floors that gracefully flow throughout, creating a warm & inviting ambiance. Natural light floods the open-plan living spaces, illuminating the home and accentuating its modern charm. The kitchen is a true showstopper, boasting walnut cabinets that beautifully frame the white quartz counters. The large center island, adorned with warm wood custom slab cabinets & built-in microwave, offers both functionality & style. Stainless steel appliances, including a free-standing gas-burning range and oven with a captivating warm wood vent hood, elevate the culinary experience. The floor-to-ceiling built-in pantry provides ample storage, while the seamless flow into the living room & dining area creates an ideal setting for entertaining or unwinding. The main level features a half bathroom adorned with stunning blue tiles. Retreat upstairs to the spacious primary bedroom, where tranquility awaits. The spa-like primary bathroom is a sanctuary of relaxation, featuring a large double vanity with LED mirrors, divided by rift-sawn white oak cabinets. The highlight is the expansive wet room walk-in shower, accompanied by a separate tub with a white shower tile surround & built-in niches. The second floor boasts two additional bedrooms & a full bathroom, providing comfortable living quarters for family or guests. The third floor is a true gem, offering a private loft/game room and an additional bedroom & bathroom that could serve as another primary suite. Step outside and unwind on the covered back patio, overlooking the private backyard with full sprinklers & adorned with a beautiful mature tree, creating a serene oasis. Located in an ideal setting, within walking distance of restaurants, bars, & other amenities.
- Type:
- Single Family
- Sq.Ft.:
- 2,098
- Status:
- Active
- Beds:
- 3
- Lot size:
- 0.18 Acres
- Year built:
- 2014
- Baths:
- 3.00
- MLS#:
- 6805624
- Subdivision:
- Foster
ADDITIONAL INFORMATION
Welcome home to bright and happy living in Central East Austin! This open-concept layout seamlessly connects the living, dining, and kitchen areas, providing an airy and versatile environment perfect for both gatherings and relaxation. The primary suite on the first floor features a large bedroom filled with natural light, while upstairs you’ll find 2 additional bedrooms and a spacious bathroom. A first floor bonus room could be used as a home office or used for a great lounge, music room, fitness, or art studio. Enjoy the privacy of the fully fenced lot with multiple courtyard spaces great for outdoor living. This zeroscaped property is perfect for those looking for low maintenance living. This home has a 1 car garage with direct access into a mudroom/laundry room, as well as a gated pullout for an additional car with shade protection. Take advantage of the convenient location with easy access to everything that the east side of Austin has to offer! New paint and white oak floors through out make this property truly move-in-ready so that you can immediately enjoy your new neighborhood. This is 1 unit of a 2 unit condo regime that is fully detached. Unit B is accessed from another street so it truly lives like a single family home. No monthly condo fees.
- Type:
- Single Family
- Sq.Ft.:
- 868
- Status:
- Active
- Beds:
- 2
- Lot size:
- 0.05 Acres
- Year built:
- 2015
- Baths:
- 2.00
- MLS#:
- 6164572
- Subdivision:
- 2007 Garden Street Condo
ADDITIONAL INFORMATION
Welcome to this gated, charming 2-bedroom, 2-bathroom home featuring an open floor plan with tall windows that fill the space with abundant natural light. The beautiful yard is a unique retreat, complete with a vintage Airstream, perfect for guests or a creative workspace. The layout is functional with one bedroom and full bath down, with a suite and laundry room up. Located in one of the most desirable areas right off downtown Austin, this home offers the best of city living with a serene, private setting. Enjoy a short 5-minute walk to the scenic river trail, ideal for morning jogs or evening strolls. The vibrant coffee shops and restaurants on Caesar Chavez are also just a 5-minute walk away, making it easy to indulge in local flavors and community vibes while being tucked away in a quiet pocket. This home combines tranquility and convenience, providing a peaceful haven with quick access to all that downtown Austin has to offer. It has been a very successful rental property, well cared for and is ready for it's new loving owners! The Airstream conveys to use as you choose - a $40k value at a minimum. Furniture is also negotiable!
- Type:
- Condo
- Sq.Ft.:
- 832
- Status:
- Active
- Beds:
- 1
- Lot size:
- 0.01 Acres
- Year built:
- 2006
- Baths:
- 1.00
- MLS#:
- 7837491
- Subdivision:
- Twentyone24 Condo Amd
ADDITIONAL INFORMATION
Lovely condo in the heart of East Austin. Walk to all the trendy new shops, bars and restaurants and you are minutes from downtown and the University of Texas. One convenient assigned parking place in a gated area behind the building. This unit has a built-in screen to provide privacy for sleeping, not all units have this feature. Granite countertops in the kitchen and bath along with stainless appliances in the kitchen. Relax on your walk out balcony with early morning coffee or a late afternoon cocktail. The intercity rail is just blocks away.
$1,400,000
2104 Riverview St Unit 1 Austin, TX 78702
- Type:
- Single Family
- Sq.Ft.:
- 2,339
- Status:
- Active
- Beds:
- 4
- Lot size:
- 0.09 Acres
- Year built:
- 2023
- Baths:
- 4.00
- MLS#:
- 3195104
- Subdivision:
- Driving Park
ADDITIONAL INFORMATION
Welcome to your new home in the vibrant east Austin Holly District. You could be living just 2 blocks from Festival Beach on Lady Bird Lake, and enjoy the nearby Edward Rendon Sr. Park, or take the Lady Bird Hike and Bike trail into downtown which is less than a mile away. There's even a boat launch nearby, multiple sports fields, and a community pool. Holly was voted one of the top 25 coolest neighborhoods in the world by Time Out magazine, and you can enjoy this award winning neighborhood from the convenience of this large, modern 2023 professionally designed Waldrup-built home. With attention to detail that is second to none and more storage in a home this size than you will find anywhere. The glass and steel entry is impressive and leads into an expansive open design with high ceilings, a custom gourmet kitchen with top-grade appliances, tons of storage, a large center breakfast island, and equally large dining area, next to your new cozy family room. You'll find hardwood flooring and custom tile throughout, with lots of natural light, quartz counters, upscale fixtures, and custom-powered shades. This super-efficient design boasts spray foam insulation, a Navien on-demand hot water heater, and multi-zoned HVAC systems with Nest thermostats, fresh air intake and humidity control. And for you media junkies, enjoy the speed and convenience of Google Fiber and a centralized communications cabinet. The garage has epoxy flooring and high ceilings and could make a great workshop, and the low-maintenance yard is a breeze to take care of. Whether you work downtown, at the Dell Medical Center, the Oracle Campus, or need fast access to AIBA, this location has it all, and yet it's one of the most peaceful and quiet neighborhoods in all of close-in Austin with some of the best restaurants and pubs in town right in your own neighborhood. This is the place to be if you're going to live close in.
- Type:
- Condo
- Sq.Ft.:
- 650
- Status:
- Active
- Beds:
- 1
- Lot size:
- 0.69 Acres
- Baths:
- 1.00
- MLS#:
- 1926878
- Subdivision:
- Habichts
ADDITIONAL INFORMATION
Contact OWNER (Seller) for all questions. This listing is for workforce units only. Buyer must qualify & make less than 70% of the Area Medium Income ($61,500 for single person). Reservations only being taken at this time (w/ $100 refundable deposit). Construction starts summer 2024. Move-in expected late 2025. Other 1BR & 2BR floor plans available, prices range from $193,000-$225,000 (subject to change). The Ivory, a mixed-use condominium project at 1309 Chicon St., promises to elevate sustainable Austin living to a new level. Project features: storage space per unit on each floor. E-bike provided for every purchased unit, with storage room for charging. Car sharing vehicles for owners only. Exercise room with equipment. Solar coverage for 90% of anticipated electric usage (no gas). Covered rooftop amenity space. Three interior color palettes to choose from. Most units with balconies. A total of 40 workforce units available. Reserve now.
$665,000
1200 Walnut Ave Austin, TX 78702
- Type:
- Single Family
- Sq.Ft.:
- 1,391
- Status:
- Active
- Beds:
- 4
- Lot size:
- 0.14 Acres
- Year built:
- 1925
- Baths:
- 3.00
- MLS#:
- 4774385
- Subdivision:
- Glenwood Add
ADDITIONAL INFORMATION
Step into this beautifully updated 4-bedroom, 3-bathroom home that blends contemporary style with timeless charm. The expansive living room flows effortlessly into a versatile dining space, creating an ideal environment for both everyday living and entertaining. Adjacent to the dining area is a thoughtfully renovated kitchen, designed for both functionality and comfort. The home offers a well-planned layout, with two bedrooms sharing a stylish bathroom, while the other two boast private ensuite baths for maximum comfort and flexibility. The back bedroom, featuring its own ensuite bath and a separate entrance, offers fantastic potential for guests, in-laws, or even as a private office—perfect for maximizing rental income or short-term rental (STR) opportunities. Sitting on a .139-acre corner lot with alley access, the property also includes a storage shed and offers convenient parking options. Zoned SF3, this lot is brimming with development potential, allowing for up to three dwellings, making it an exceptional opportunity for investors, builders, or those looking to generate rental income. Nestled in the heart of East Austin, this property is a fantastic find for those seeking a flexible living space, an investment opportunity, or a prime spot for short-term rentals. Seize this chance to own a dynamic property in one of Austin's most sought-after neighborhoods!
- Type:
- Condo
- Sq.Ft.:
- 1,932
- Status:
- Active
- Beds:
- 3
- Lot size:
- 0.13 Acres
- Year built:
- 2024
- Baths:
- 4.00
- MLS#:
- 3189935
- Subdivision:
- Holly & Naumann
ADDITIONAL INFORMATION
PRIME LOCATION in the heart of East Austin 78702 zip code. This Modern New Construction home features 3 bedrooms with attached 3 bathrooms and a visitor 0.5 bathroom on ground floor. In addition to its desirable location and an open floor floor plan, this property lives like a true single family home with no shared driveway. Walk or bike to Lady Bird Lake & all the east side's best restaurants and bars. Minutes from downtown and major employer Tesla. This property can be good short term rental opportunity, allowing the owner to rent it out for events like ACL or F1. Comes with a builders warranty.
$495,000
3005 Glen Rae St Austin, TX 78702
- Type:
- Single Family
- Sq.Ft.:
- 1,120
- Status:
- Active
- Beds:
- 3
- Lot size:
- 0.15 Acres
- Year built:
- 2005
- Baths:
- 2.00
- MLS#:
- 8539366
- Subdivision:
- Lorraine Heights
ADDITIONAL INFORMATION
Tree House on Oversized Lot Available in Central East Austin Discover a charming home with a treehouse feel, situated among towering oaks in the backyard. This delightful property features 3 bedrooms, 1.5 baths, and an oversized single-car garage. The open floor plan provides lots of natural light into super functional spaces, enhancing the home's welcoming atmosphere. Home Highlights: Equipped with wood-tone cabinets, a gas stove/oven, and ample counter and storage space, the kitchen opens to a bright, spacious living area with an adjacent dining space. A large sliding glass door in the dining area leads to a spacious deck, offering a seamless indoor-outdoor living experience. Each of the three bedrooms is nicely proportioned and the primary bathroom features dual sinks for added convenience. Exterior The large deck in the backyard which is surrounded by mature tree is ideal for outdoor dining and entertaining. The generously sized backyard is perfect for children, pets, and gardening. Location: Easy commuting access to Downtown Austin and East Austin restaurants and nightlife. Conveniently located a short distance from Rosewood Neighborhood Park that offers a variety of recreational facilities and activities, including tennis courts, swimming pool, playscapes and splash pad. Enjoy the perfect blend of comfort, functionality, and location in this Sweet Central East Austin home. Contact us to learn more about this opportunity.
- Type:
- Condo
- Sq.Ft.:
- 724
- Status:
- Active
- Beds:
- 1
- Lot size:
- 0.37 Acres
- Year built:
- 2024
- Baths:
- 1.00
- MLS#:
- 5311325
- Subdivision:
- Rosewood Heights
ADDITIONAL INFORMATION
Welcome to Rosewood Heights Condos, where design and community converge in trendy East Austin, just minutes from downtown. These stylish yet affordable residences feature a mix of one and two bedroom units, many with private yards, Juliet balconies, and some with downtown views! Nestled in the heart of vibrant and walkable East Austin, this location offers prime access to trendy restaurants, coffee shops, and bars, along with nearby Saltillo Plaza. Rosewood Heights Condos offer an array of amenities to enrich your lifestyle, including a pool with a casita for gatherings, a grill area for outdoor enjoyment, and a co-working space equipped with desks and a coffee machine. Downtown Austin is just 2 miles away, with UT Campus, Lady Bird Lake, and E 6th Street just minutes from your doorstep. Plus, residents can enjoy easy access to the Boggy Creek Greenbelt, a creekside park covering 89 acres. Contact listing agent for more information regarding construction timeline and finish outs. Pre-construction sales and financing available. Investors are welcome.
- Type:
- Condo
- Sq.Ft.:
- 968
- Status:
- Active
- Beds:
- 2
- Lot size:
- 0.37 Acres
- Year built:
- 2024
- Baths:
- 1.00
- MLS#:
- 4033138
- Subdivision:
- Rosewood Heights
ADDITIONAL INFORMATION
Welcome to Rosewood Heights Condos, where design and community converge in trendy East Austin, just minutes from downtown. These stylish yet affordable residences feature a mix of one and two bedroom units, many with private yards, Juliet balconies, and some with views! This particular unit offers an amazing downtown view and has a 2nd bedroom that could also be a separate office space, perfect for working from home. Nestled in the heart of vibrant and walkable East Austin, this location offers prime access to trendy restaurants, coffee shops, and bars, along with nearby Saltillo Plaza. Rosewood Heights Condos offer an array of amenities to enrich your lifestyle, including a pool with a casita for gatherings, a grill area for outdoor enjoyment, and a co-working space equipped with desks and a coffee machine. Downtown Austin is just 2 miles away, with UT Campus, Lady Bird Lake, and E 6th Street just minutes from your doorstep. Plus, residents can enjoy easy access to the Boggy Creek Greenbelt, a creekside park covering 89 acres. Contact listing agent for more information regarding construction timeline and finish outs. Pre-construction sales and financing available. Investors are welcome.
- Type:
- Condo
- Sq.Ft.:
- 725
- Status:
- Active
- Beds:
- 1
- Lot size:
- 0.02 Acres
- Year built:
- 2018
- Baths:
- 1.00
- MLS#:
- 1958499
- Subdivision:
- Fourth& Condos
ADDITIONAL INFORMATION
Don’t miss your chance to buy this brand-new unit in the building. It is one of four recently finished 1-bed units at Fourth&. The Seller is encouraging a quick sale, offering this unit at lower price than the original units in the building (from 2018), and has a preferred lender to offer you the lowest possible rate and other finance incentives. The Seller has another 1-bed unit listed at $396K, so schedule a time to see them asap. Located in thriving East Austin, Unit 295 is situated on the south side of the building, away from the train. Enter your unit through a private hallway, immediately greeted with a highly functional kitchen, brand new Samsung appliances, large pantry, and an eat-in countertop that opens into the living room. It is the perfect layout to entertain guest! The primary bedroom is generous, features a built-in office nook, and sizable walk-in closet. In the bathroom, enjoy your 7ft vanity, walk-in shower, and new Samsung stacked washer/ dryer included. Unlike other units in the building, your unit comes with one reserved, covered parking space behind the privacy gate, with additional reserved parking spaces available, and the option of a 60+SF air-conditioned storage unit located on the 1st floor. Fourth& is a mixed-use, low-rise building, with a Walking Score of 96 for its convenience to restaurants, breweries, Whole Foods, Target, and music venues that East Austin offers. The building offers multiple amenities, including a pool and outdoor lounge that are getting upgraded this Spring! This unit comes with one gated, reserved, covered parking space, and additional parking spot and storage are available. The seller is willing to work with you to finish out the space exactly how you’d like and is working with a preferred lender to help with a better rate and other finance incentives. Be the first person to call this unit home!
- Type:
- Single Family
- Sq.Ft.:
- 2,256
- Status:
- Active
- Beds:
- 3
- Lot size:
- 0.15 Acres
- Year built:
- 2024
- Baths:
- 3.00
- MLS#:
- 3289447
- Subdivision:
- Chernosky 04
ADDITIONAL INFORMATION
Nestled in the vibrant East Austin community, this exquisite home by Guardian Custom Builders epitomizes modern luxury and comfort. Spanning 2,256 square feet, this meticulously crafted residence features 3 spacious bedrooms and 3 elegant bathrooms, offering ample space for relaxation and privacy. The thoughtfully designed open-concept layout seamlessly connects the living, dining, and kitchen areas, creating an inviting space perfect for both everyday living and entertaining guests. High-end finishes and contemporary fixtures throughout add a touch of sophistication, while large windows flood the home with natural light, enhancing its warm and welcoming ambiance. The gourmet kitchen is a chef's dream, equipped with top-of-the-line appliances, sleek cabinetry, and a generous island, making meal preparation a delight. The adjoining dining area opens to the expansive backyard, providing a seamless indoor-outdoor living experience. The master suite is a true retreat, featuring a luxurious en-suite bathroom with a spa-like shower and a spacious walk-in closet. The additional bedrooms are equally well-appointed, each offering comfort and style. Outside, the ample yard space is perfect for entertaining or enjoying leisure time with your furry friends. A one-car garage provides convenience and additional storage space. Located in the heart of East Austin, this home offers easy access to the area's vibrant cultural scene, renowned dining, and eclectic shopping. Experience the perfect blend of luxury, functionality, and community living in this exceptional Guardian Custom Builders home.
$749,000
3300 Neal St Unit A Austin, TX 78702
- Type:
- Condo
- Sq.Ft.:
- 1,874
- Status:
- Active
- Beds:
- 3
- Lot size:
- 0.22 Acres
- Year built:
- 2016
- Baths:
- 3.00
- MLS#:
- 1730915
- Subdivision:
- Gage Virgil R
ADDITIONAL INFORMATION
Welcome to 3300 Neal Street situated in exciting East Austin! This home boasts unparalleled access to the city’s bustling social scene - minutes from all Eastside favorites! This 3bed/3bath is designed with 1 bedroom and 1 full bath located on the lower level, with an expansive primary suite and additional guest suite on the upper level. The primary is an impressive retreat featuring a soaking tub, walk in spa shower, and an enormous closet. There are contemporary touches throughout including a floating staircase, high ceilings and sleek finishes. Outside is a large, private fenced yard and a detached garage.
$675,000
912 Calle Limon Dr Austin, TX 78702
- Type:
- Other
- Sq.Ft.:
- 1,470
- Status:
- Active
- Beds:
- 3
- Lot size:
- 0.14 Acres
- Year built:
- 1947
- Baths:
- 2.00
- MLS#:
- 5372629
- Subdivision:
- Fischer Gardens
ADDITIONAL INFORMATION
Want to own a home in East Austin? What about owning two? This property has a main house and a guest house. Two homes in one lot. Well maintained homes, live in the main house and rent the guest house. Both homes have laundry hookups, separate electric water/wastewater and gas bills. The location is just perfect! Live on a historic street in great location (East Austin) Just a few minutes to the airport and only a few miles to downtown. Live near Boggy Creek, Coffee shops and greetings, great restaurants. Home located just a few blocks from Airport Blvd, easy access to 183, Airport Blvd, 5th street. The main home has 3 bedrooms, 2 full baths 920 sqft. Guest house is a 1 bedroom, 1 bath with 550 sqft and 2 carport on a large concrete slab. Don’t think twice and come see this unique property. This one won’t last!!
$1,075,000
1194 San Bernard St Austin, TX 78702
- Type:
- Single Family
- Sq.Ft.:
- 1,799
- Status:
- Active
- Beds:
- 3
- Lot size:
- 0.21 Acres
- Year built:
- 1912
- Baths:
- 2.00
- MLS#:
- 4178818
- Subdivision:
- Robertson George L
ADDITIONAL INFORMATION
Step into a piece of Central East Austin's history with this charming 1912 home, sitting on a spacious .213-acre lot in the highly sought-after Historical San Bernard neighborhood. Preserving its original features—such as high coffered ceilings, crystal door knobs, and wood floors—this 1,799 sqft residence exudes timeless elegance. The inviting living room boasts a cozy fireplace and original molding bookcases, leading seamlessly into the dining area. The updated kitchen includes a large island and a convenient mudroom for added functionality. With 3 large bedrooms, 2 bathrooms, and a versatile second living area, this home perfectly balances historic charm with modern living. Outside, a deck and patio overlook the uniquely landscaped backyard, enclosed by masonry walls, creating a serene retreat ideal for relaxation or entertaining. Zoned SF3, this property offers the potential for up to 3 dwellings, adding significant investment appeal. Located just minutes from downtown in vibrant East Austin, this home offers the perfect blend of historical charm and modern convenience. Don’t miss the opportunity to own a piece of Austin’s rich heritage—schedule your showing today!
- Type:
- Condo
- Sq.Ft.:
- 1,344
- Status:
- Active
- Beds:
- 2
- Lot size:
- 0.03 Acres
- Year built:
- 2008
- Baths:
- 2.00
- MLS#:
- 8075589
- Subdivision:
- East Village Condo The
ADDITIONAL INFORMATION
Located on vibrant E 11th St, the East Village Condos brings modern conveniences to your doorstep. Walk to Nickel City, Franklin's BBQ, Hillside Farmacy, food trailers and more. Shop for your necessities nearby at Whole Foods and Target. Boasting amazing city views from the open kitchen-living area as well as the primary bedroom and balcony, this is the place to relax and enjoy the gorgeous sunset views! Featuring new AC installed in 2023, high ceilings, hardwood floors downstairs, kitchen island with bar seating, abundant natural lighting, subway tiled bathrooms (laundry conveniently located in the primary bathroom), and a balcony that is accessible from living and primary bedroom. Both bedrooms and baths are located on the main level, and upstairs, you will find a generous sized loft to use for a home office, guest space, workout area, art studio and more. There are two reserved parking spaces and coded entry into the elevator. The building was recently painted and the walkways on each floor refreshed. Take the elevator to the rooftop deck and enjoy unparalleled views of the city. This is a great opportunity to live in the heart of the action!
$1,700,000
2308 Holly St Austin, TX 78702
- Type:
- Single Family
- Sq.Ft.:
- 3,580
- Status:
- Active
- Beds:
- 4
- Lot size:
- 0.25 Acres
- Year built:
- 2015
- Baths:
- 4.00
- MLS#:
- 5369600
- Subdivision:
- Bensons
ADDITIONAL INFORMATION
***Reduced by $350K from original list price!!! Property is being sold as-is.*** 2308 Holly Street presents a charming retreat in the vibrant neighborhood of Holly, once named one of the “coolest neighborhoods in the world" by Time Out magazine. Located at the quiet end of the street, the residence offers easy access to the Lady Bird Lake Hike and Bike Trail right at your doorstep. Enjoy nearby amenities such as Metz Neighborhood Park, complete with a splash pad and Mendez Basketball Courts, all within walking distance. This hip neighborhood attracts some of the best places to eat, drink, and hang in Austin. About 1 mile away from the vibrant Rainey Street and the bustling Downtown area, this location provides both tranquility and proximity to city life. Embrace the balance of nature and urban living. This inviting residence boasts ample space for hosting family and friends with multiple living areas both indoors and out. The main house encompasses three spacious bedrooms and two and a half bathrooms, providing a comfortable and cozy atmosphere for everyday living. Additionally, a detached guest house offers further flexibility, featuring one bedroom and one bathroom, ideal for accommodating guests or serving as a private home office or gym tucked away from the main living quarters. With its well-appointed interiors and convenient location, this property offers an ideal blend of comfort and functionality for modern living in Austin. Tax and assessed values are estimates for illustration purposes only. All figures should be independently verified. 24-Hour Advance Showing Notice. MORE at HollyStreetResidence.com.
- Type:
- Condo
- Sq.Ft.:
- 996
- Status:
- Active
- Beds:
- 1
- Lot size:
- 0.39 Acres
- Year built:
- 2016
- Baths:
- 2.00
- MLS#:
- 6834810
- Subdivision:
- Huston Sam Heights Annex
ADDITIONAL INFORMATION
Experience urban living at its best in this prime condo! Ideally situated, this property is mere minutes away from popular east Austin spots like Birdies, Zeds, the ever-growing Manor entertainment strip, 12th St, Camp East Garden, Dell Children's, UT Campus, Brushy Creek, and Mueller Park, offering an exciting array of entertainment and dining options. The condo itself is a stylish one-bedroom, one-and-a-half-bathroom retreat with modern finishes. The exterior boasts eye-catching wood finishes, adding a touch of warmth and character to the sleek design. Enjoy the vibrant lifestyle of the city while residing in this conveniently located condo. Whether you're exploring the nearby hotspots or relaxing in the comfort of your home, this property perfectly encapsulates the essence of Austin living. Buyer &/or buyer's agent to verify features, taxes, schools, measurements, restrictions, utilities, and any information in the listing.
$1,399,000
1808 Holly St Austin, TX 78702
- Type:
- Single Family
- Sq.Ft.:
- 2,028
- Status:
- Active
- Beds:
- 4
- Lot size:
- 0.12 Acres
- Year built:
- 2024
- Baths:
- 3.00
- MLS#:
- 9628016
- Subdivision:
- Popes Resub
ADDITIONAL INFORMATION
Huge Flash Sale this weekend only! Expertly crafted by top-rated builder, this stunning and newly constructed home in the one-of-a-kind Holly Street District, offers the ultimate combination of a comfortable urban lifestyle and the convenience of neighborhood living. Nestled in a prime location, just a brief walk from the abundant and multifaceted culinary downtown delights and the serene shores of Lady Bird Lake, this location also allows the opportunity to enjoy the tranquility of Austin’s natural beauty. Featuring top-of-the-line construction and an outstanding transferable warranty (of unto 10 years), this home was built using the latest scientific principles in architecture and design to maximize its energy-efficiency, versatility, and comfort. High ceilings, 8ft doors, and abundant storage space, including a walk-in attic, create an airy ambiance ready to be enjoyed. Fenced-in front and back private porches are ready to entertain guests with ease. With ample parking, EV charging in garage, and a walkable, vibrant neighborhood, this home is the perfect haven for those seeking the best of urban living and a place where beautiful memories will be made. 1-2-10 builder warranties convey!! Don't miss your chance to own this exceptional property and make the most of all that Austin has to offer.
$1,700,000
1213 Taylor St Austin, TX 78702
- Type:
- Single Family
- Sq.Ft.:
- 2,518
- Status:
- Active
- Beds:
- 5
- Lot size:
- 0.13 Acres
- Year built:
- 2020
- Baths:
- 4.00
- MLS#:
- 9151078
- Subdivision:
- Wendlandt & Staehely Resub
ADDITIONAL INFORMATION
An exciting opportunity in the heart of the Holly Street District, this extraordinary modern transitional home features an open floor plan, designer finishes, and a location that can’t be beaten. A custom steel fence provides privacy and added security for this sanctuary in the vibrant east side of the city. Featuring an open living concept that provides flex options for your preferences and lifestyle, and an outdoor covered patio that feels like an extension of your living room overlooking the private always lush turf front yard. Three bedrooms and 2 full baths on the upper level, and a bedroom/study and 1 full bath down and a separate studio garage apartment. The primary retreat features a luxury bath with barn doors, a separate shower/tub, a double vanity, and a large walk-in closet. Atop of the 2 car garage sits a 500 sf studio apartment ideal as guest quarters, a home office, gym, or an income producing space with its own entrance off of Holly Street and private yard. Located just three blocks from Rainey Street and close to Whole Foods and Target. Walk or bike to Lady Bird Lake, Launderette, Justine’s and more Austin favorites.
$1,795,000
33 Chalmers Ave Austin, TX 78702
- Type:
- Single Family
- Sq.Ft.:
- 2,291
- Status:
- Active
- Beds:
- 3
- Lot size:
- 0.13 Acres
- Year built:
- 2024
- Baths:
- 3.00
- MLS#:
- 6505927
- Subdivision:
- Holly Neighborhood
ADDITIONAL INFORMATION
This is a "To Be Built" hypothetical possible New Residential Single Family Home Construction listing, pertaining to the cleared lot, currently active for sale @ 33 Chalmers Avenue, Austin, TX 78702 in the coveted HOLLY neighborhood. This "To Be Built" is a 3 bedroom, 3 bathroom, 2,291 sq. ft SFH home on it's own Lot. This location has potential for Downtown Austin Texas and Lady Bird Lake River views. STARRY AI produced Images
- Type:
- Condo
- Sq.Ft.:
- 619
- Status:
- Active
- Beds:
- 1
- Lot size:
- 0.37 Acres
- Year built:
- 2024
- Baths:
- 1.00
- MLS#:
- 2301194
- Subdivision:
- Rosewood Heights
ADDITIONAL INFORMATION
Welcome to Rosewood Heights Condos, where design and community converge in trendy East Austin, just minutes from downtown. These stylish yet affordable residences feature a mix of one and two bedroom units, many with private yards, Juliet balconies, and some with downtown views! Nestled in the heart of vibrant and walkable East Austin, this location offers prime access to trendy restaurants, coffee shops, and bars, along with nearby Saltillo Plaza. Rosewood Heights Condos offer an array of amenities to enrich your lifestyle, including a pool with a casita for gatherings, a grill area for outdoor enjoyment, and a co-working space equipped with desks and a coffee machine. Downtown Austin is just 2 miles away, with UT Campus, Lady Bird Lake, and E 6th Street just minutes from your doorstep. Plus, residents can enjoy easy access to the Boggy Creek Greenbelt, a creekside park covering 89 acres. Contact listing agent for more information regarding construction timeline and finish outs. Pre-construction sales and financing available. Investors are welcome.

Listings courtesy of Unlock MLS as distributed by MLS GRID. Based on information submitted to the MLS GRID as of {{last updated}}. All data is obtained from various sources and may not have been verified by broker or MLS GRID. Supplied Open House Information is subject to change without notice. All information should be independently reviewed and verified for accuracy. Properties may or may not be listed by the office/agent presenting the information. Properties displayed may be listed or sold by various participants in the MLS. Listings courtesy of ACTRIS MLS as distributed by MLS GRID, based on information submitted to the MLS GRID as of {{last updated}}.. All data is obtained from various sources and may not have been verified by broker or MLS GRID. Supplied Open House Information is subject to change without notice. All information should be independently reviewed and verified for accuracy. Properties may or may not be listed by the office/agent presenting the information. The Digital Millennium Copyright Act of 1998, 17 U.S.C. § 512 (the “DMCA”) provides recourse for copyright owners who believe that material appearing on the Internet infringes their rights under U.S. copyright law. If you believe in good faith that any content or material made available in connection with our website or services infringes your copyright, you (or your agent) may send us a notice requesting that the content or material be removed, or access to it blocked. Notices must be sent in writing by email to [email protected]. The DMCA requires that your notice of alleged copyright infringement include the following information: (1) description of the copyrighted work that is the subject of claimed infringement; (2) description of the alleged infringing content and information sufficient to permit us to locate the content; (3) contact information for you, including your address, telephone number and email address; (4) a statement by you that you have a good faith belief that the content in the manner complained of is not authorized by the copyright owner, or its agent, or by the operation of any law; (5) a statement by you, signed under penalty of perjury, that the inf
Austin Real Estate
The median home value in Austin, TX is $577,400. This is higher than the county median home value of $524,300. The national median home value is $338,100. The average price of homes sold in Austin, TX is $577,400. Approximately 41.69% of Austin homes are owned, compared to 51.62% rented, while 6.7% are vacant. Austin real estate listings include condos, townhomes, and single family homes for sale. Commercial properties are also available. If you see a property you’re interested in, contact a Austin real estate agent to arrange a tour today!
Austin, Texas 78702 has a population of 944,658. Austin 78702 is less family-centric than the surrounding county with 35.04% of the households containing married families with children. The county average for households married with children is 36.42%.
The median household income in Austin, Texas 78702 is $78,965. The median household income for the surrounding county is $85,043 compared to the national median of $69,021. The median age of people living in Austin 78702 is 33.9 years.
Austin Weather
The average high temperature in July is 95 degrees, with an average low temperature in January of 38.2 degrees. The average rainfall is approximately 34.9 inches per year, with 0.3 inches of snow per year.
