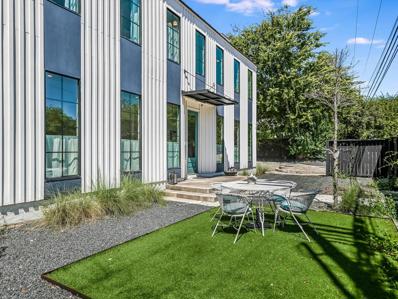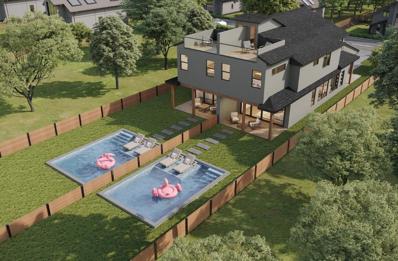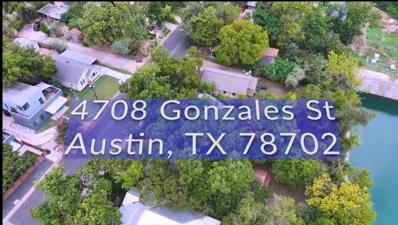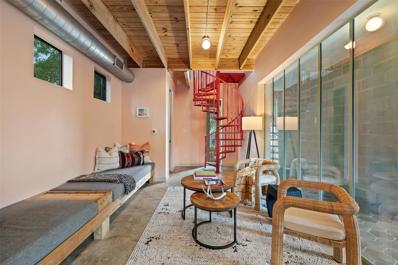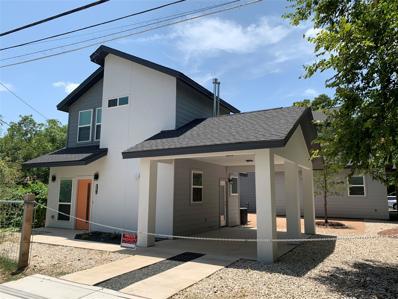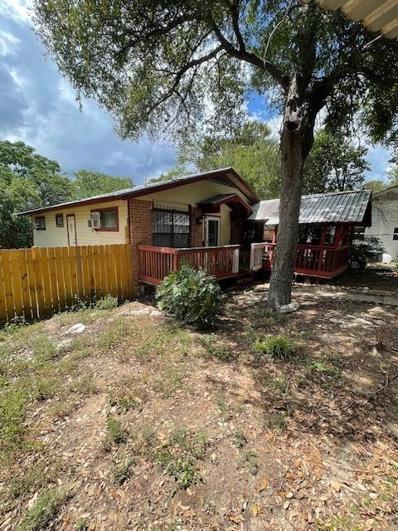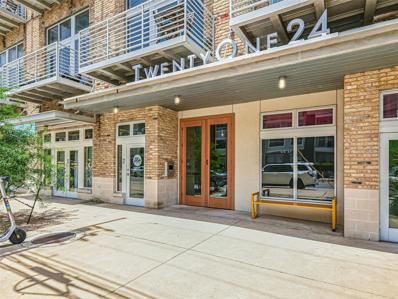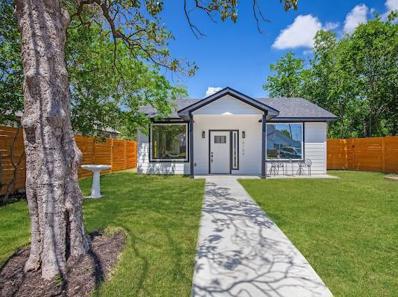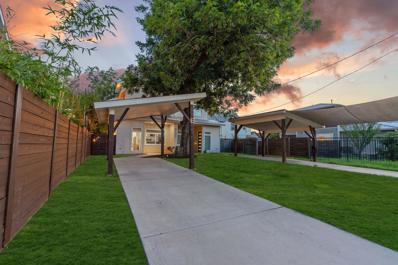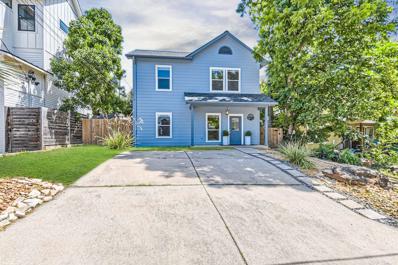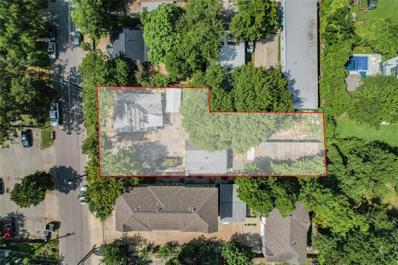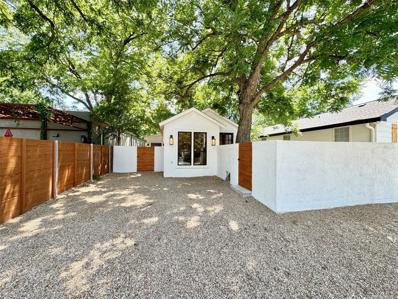Austin TX Homes for Sale
$1,175,000
1304 Navasota St Austin, TX 78702
- Type:
- Single Family
- Sq.Ft.:
- 2,200
- Status:
- Active
- Beds:
- 3
- Lot size:
- 0.09 Acres
- Year built:
- 2019
- Baths:
- 4.00
- MLS#:
- 4775593
- Subdivision:
- Division B
ADDITIONAL INFORMATION
Exquisite Georgian Revival in Swede Hill, Central East Austin Discover the ultimate blend of historic elegance and modern convenience in this fully furnished, beautifully designed 3-bedroom, 3.5-bath Georgian Revival home located in the heart of Swede Hill, one of Austin’s most sought-after and walkable neighborhoods. Property Highlights: Timeless Design & Modern Comfort: Experience open spaces filled with natural light, highlighted by hardwood floors, artisan tile, and steel windows. The home features soaring ceilings that enhance the sense of space and luxury. Entertainer’s Dream: The first floor is designed for both comfort and entertaining with a European chef's kitchen, a clever butler’s pantry, built-in bar, and a custom living room with surround seating and RAM windows. Private Suites & Work-from-Home Ready: The second floor hosts three bedrooms, each with private ensuite baths. An open landing offers the perfect space for an office or study, complete with a dropdown screen for versatility/movie watching! Outdoor Oasis: Unwind on the open-air rooftop terrace or enjoy the private patio, which is thoughtfully plumbed for rainwater harvesting, enhancing both sustainability and outdoor living. Smart & Secure: The home is fully wired for security, WiFi, surround sound, and exterior video, providing peace of mind and convenience. Prime Location: Situated in the vibrant Swede Hill neighborhood, rated the 5th most walkable in Austin with a Walk Score of 84. Enjoy easy access to local dining, entertainment, and everything downtown Austin has to offer. Additional Opportunity: 1300 Navasota and 1008 E 13th is also available for sale. Purchase all 3 properties together to create a true urban compound, offering a unique opportunity for multi-generational living, a guest house, or an expansive personal estate in the heart of Austin.
- Type:
- Single Family
- Sq.Ft.:
- 1,951
- Status:
- Active
- Beds:
- 3
- Lot size:
- 0.24 Acres
- Year built:
- 2024
- Baths:
- 3.00
- MLS#:
- 6515132
- Subdivision:
- Division B
ADDITIONAL INFORMATION
Downtown views from all levels plus a pool and new construction in prime East Austin/78702 under $1M? Here’s your golden opportunity! Welcome to East Austin living at its finest, featuring an uber-functional floor plan and boasting a 10 x 20 pool, perfect for cooling off on hot Texas days, along with a rooftop deck ideal for soaking in vibrant city views. This 3-bedroom, 2.5-bath, 1951 SQFT luxury home is perfect for first-time homebuyers or investors alike—buy one or both! Step inside to discover luxury tiling and finishes throughout, creating a sophisticated atmosphere. With no HOA fees and a 1-2-10 builder warranty, peace of mind comes standard. Spread across three stories and flooded with natural light, the home features a spacious backyard, offering plenty of room for outdoor enjoyment and entertaining. Located in the heart of East Austin, you’ll have easy access to the area's eclectic dining, entertainment, and cultural scene. Don’t miss your chance to own this stunning duplex home! Estimated completion: late October!
$605,000
4708 Gonzales St Austin, TX 78702
- Type:
- Single Family
- Sq.Ft.:
- 832
- Status:
- Active
- Beds:
- 2
- Lot size:
- 0.18 Acres
- Year built:
- 1950
- Baths:
- 1.00
- MLS#:
- 4629736
- Subdivision:
- Chunn
ADDITIONAL INFORMATION
This property has endless possibilities whether you are a Developer, Builder or an individual looking to design your own dream home from scratch or make updates to the existing property, this location certainly provides a good foundation. Having access to the vibrant nightlife of Downtown Austin 6th Street, Botanical Gardens, the State Capitol and essential amenities like grocery store, shopping centers, Restaurants and the infamous Joe's Bakery that has been a fabric of this neighborhood since 1962 where many locals and ex-locals still meet up to chat about the weather and family. There is The Edward Rendon Park that is minutes away where Festivals are held like Cinco De Mayo and Local bands come to play. The convenience of having Austin Bergstrom Airport 6 minutes away is a luxury for travelers, The Bus transportation being steps from your front door adds immense value. What kinds of treasures would you want to add if you were designing your own home here? Come be apart of the beautiful transformation and enjoy the vibrant urban scene. Make this where you call home.
- Type:
- Single Family
- Sq.Ft.:
- 1,175
- Status:
- Active
- Beds:
- 2
- Lot size:
- 0.07 Acres
- Year built:
- 2018
- Baths:
- 2.00
- MLS#:
- 8185801
- Subdivision:
- Garden Street Condominiums
ADDITIONAL INFORMATION
Located in the coveted, highly walkable Holly District neighborhood, the Garden St Casita is a one-of-a-kind architectural work by Pavonetti Architecture. Designed by the architect as their personal primary residence, the casita was inspired by family trips to west Texas, Mexico, and Barcelona. Special materials, an uplifting color palette & hand-crafted details offer a special living experience. Smooth stucco, raw metals, concrete block, exposed concrete, rich Saltillo tile, warm timber flooring, weathered exterior wood, and corrugated metal roofing combine into a modern yet rustic aesthetic. Intentional use of heavy masonry material offers cool reprieve from the hot Texas sun, while the deeply shaded walls of glass provide great natural daylighting. The home is split into two levels: the lower dedicated to the social spaces and the upper to the private spaces. The south facing stucco façade provides protection from sun & provides privacy from the street, while the unique stucco entry foyer brings you deep into the heart of the home. The kitchen, living & dining areas are well-connected and blend effortlessly with both the foyer & courtyard spaces. A custom built-in couch anchors the living space, and a striking spiral stair draws you up to the second level. The second level has two large bedrooms, each with vaulted ceilings and ample natural light. The primary offers a walk-in closet, two secondary closets, and a private roof terrace to enjoy the cool mornings under the large tree canopy above. With its rich material palette and soaking tub, the main bath offers a spa-like experience. A rare two-car garage offers ample paring & storage possibilities or is an opportunity to further develop the property (buyer to verify with City of Austin zoning.) Centered in the heart of the east side, the casita is only a few minutes to Ladybird Hike & Bike as well as many of the best bars & restaurants that Austin has to offer. *** PLEASE ACCESS B UNIT VIA ALLEY ONLY ***
- Type:
- Single Family
- Sq.Ft.:
- 851
- Status:
- Active
- Beds:
- 2
- Lot size:
- 0.05 Acres
- Year built:
- 2019
- Baths:
- 2.00
- MLS#:
- 2035266
- Subdivision:
- East Cesar Chavez
ADDITIONAL INFORMATION
Beautiful, 2019 built home in East Austin. This property lives like a single family home w/n shared drive way . Minutes to the new Whole Foods Market in Plaza Saltillo Station, hip bars, coffee shops, Downtown, and Town lake; providing a fantastic location for a work/life balance. Home is locationed the alley between Willow St. and E Cesar Chavez St. Future office building of 1515 Cesar Chavez will be across the alley. http://www.1515cesarchavez.com
- Type:
- Condo
- Sq.Ft.:
- 1,513
- Status:
- Active
- Beds:
- 3
- Lot size:
- 0.06 Acres
- Year built:
- 2014
- Baths:
- 3.00
- MLS#:
- 3982777
- Subdivision:
- 604 The Amd
ADDITIONAL INFORMATION
Discover modern urban living in this sleek 3-bedroom, 2.5-bath condo in the heart of East Austin. This stylish home features an open floor plan with high ceilings and large windows that bathe the space in natural light. The gourmet kitchen boasts stainless steel appliances, quartz countertops, and a spacious island, perfect for entertaining. The master suite offers a luxurious retreat with a walk-in closet and an en-suite bathroom, while the two additional bedrooms provide flexibility for guests or a home office. Enjoy your private shady turfed backyard, secure gated parking, and easy access to Austin's best restaurants, shops, and outdoor activities. And attention to pickleball players, there is new pickleball location is coming just a few lots down on the street! This condo is the perfect blend of luxury and convenience, come enjoy all the amenities the East side has to offer. HOA maintains the exterior of buildings, all common areas, including landscaping, electricity, and maintenance. HOA does not maintain the private backyard. Disclosure: Broker Owner
$650,000
912 Walter St Austin, TX 78702
- Type:
- Other
- Sq.Ft.:
- 1,064
- Status:
- Active
- Beds:
- 3
- Lot size:
- 0.17 Acres
- Year built:
- 1992
- Baths:
- 1.00
- MLS#:
- 5149740
- Subdivision:
- Rosewood Village Sec 08 Amd
ADDITIONAL INFORMATION
Great Building site in East Austin. This 3/1 home needs a lot of TLC, but is essentially a tear down because of its location. It sits on a great lot in a nice neighborhood that has new homes on this street. Close to downtown, the airport, Entertainment, Restaurants, Shopping, Everything that central Austin has to offer.
- Type:
- Condo
- Sq.Ft.:
- 884
- Status:
- Active
- Beds:
- 2
- Lot size:
- 0.07 Acres
- Year built:
- 2014
- Baths:
- 2.00
- MLS#:
- 5395577
- Subdivision:
- 1210 Garden Condo Amd
ADDITIONAL INFORMATION
You and your pets will love this house... This lock-and-leave 2-bedroom home offers the best of city living, boasting modern features, prime eco-friendly yard and a perfect location within the vibrant Holly District in East Austin, right off of Lady Bird Lake. Enter the property through the private gate and a fully turfed yard covered by towering shade trees that are known to the Holly District of Austin. Austin is known for outdoor living and you can enjoy every bit of it in the shaded sitting areas or the hot tub that is nestled in the corner. As you step through the wide, glass-paneled front door, you'll be greeted by a spacious open floor plan with a double-height living area, U-shaped kitchen, and abundant natural light. The kitchen is a true showstopper with newer honed quartz countertops and backsplash, and custom European cabinets designed to captivate your attention. Not only is it stylish, but it's also well-equipped for entertaining, featuring stainless steel appliances, a gas stove, pantry closet, and bar seating. The primary bedroom exudes elegance with an ensuite bathroom boasting similar high-end finishes, including a glass-enclosed shower. Upstairs, you'll discover an additional bedroom thoughtfully tucked away for added privacy. These inviting spaces boast high ceilings, ample natural light streaming through large windows, and captivating views of the treetops, creating a bright and airy atmosphere to unwind in. This is a fully detached condo unit.... you get to enjoy nearly every square inch of this property! The location is unbeatable - walking distance to Lady Bird Lake, just 0.5 miles from Rainey St, 2.0 miles from Congress St, and minutes from I-35 for quick access to many of Austin's favorite spots. With popular spots like Launderette and La Barbecue just down the street, you can easily walk or bike to renowned restaurants, coffee shops, and bars. Are you ready to call this stylish urban oasis home? Buyer Must Verify All Information.
- Type:
- Condo
- Sq.Ft.:
- 871
- Status:
- Active
- Beds:
- 2
- Lot size:
- 0.03 Acres
- Year built:
- 2008
- Baths:
- 2.00
- MLS#:
- 5981500
- Subdivision:
- Willow Branch Lofts
ADDITIONAL INFORMATION
Welcome to Willow Branch Lofts, a charming condo community in the heart of East Austin. This 2-bedroom, 2-bathroom condo has been recently upgraded with luxury vinyl flooring and fresh paint, offering a modern and stylish living space. The property boasts natural light from large windows, creating a warm and inviting atmosphere. This unit is great for roommates, mid-term rentals - 6-month minimum. Enjoy the convenience of living in a gated community with easy access to local favorites such as Bennu Coffee, JuiceLand, and the iconic "You're My Butter Half" mural, all just steps away from your front door. This condo offers not only a sleek and updated living space but also a vibrant East Austin lifestyle. Don’t miss out on this opportunity to own a piece of one of Austin’s most sought-after neighborhoods.
$1,250,000
1308 E 3rd St Austin, TX 78702
- Type:
- Single Family
- Sq.Ft.:
- 2,434
- Status:
- Active
- Beds:
- 4
- Lot size:
- 0.15 Acres
- Year built:
- 2018
- Baths:
- 4.00
- MLS#:
- 2854624
- Subdivision:
- East Cesar Chavez
ADDITIONAL INFORMATION
Welcome to 1308 E 3rd St, a stunning residence in the heart of Central East Austin! This expansive home boasts 2,400+sqft of meticulously designed space, featuring 4 spacious bedrooms & 4 luxurious bathrooms. This gated property blends prime location w/modern convenience, while offering ample space & exceptional flexibility.—The open-concept plan is enhanced w/high-end finishes and abundant natural light. Addt’l features incl owned solar panels, metal roof, 2 Tesla Powerwalls, guest space, walk-out balcony w/city skyline views, option of 2 primary bedroom suites, CAT 6e wiring, a Nest security system w/thermostats on each floor, a 2-zone auto Rain Bird irrigation system, tankless water heater, & gated front & back yards.—The chef's kitchen is a culinary dream, featuring quartz countertops, a Bertazzoni gas range, oven, & dishwasher, along w/a Zephyr premium range hood. The kitchen also includes a breakfast bar & dining area, seamlessly flowing into the living space, making it ideal for entertaining.—The 2nd floor features 3 bedrooms, including a spacious primary suite & en suite that boasts dual vanity, soaking tub, separate shower, & ample closet space. The 2 addt'l bedrooms & full bathroom on this floor offer plenty of space & flexibility.—The 3rd floor bedroom & balcony, which serve as a 2nd primary suite option for you or guests, offer breathtaking views of the city skyline, creating a perfect retreat. This floor also includes a versatile bonus room, ideal for use as an addt'l private living space for guests.—This home is equipped w/Tesla solar panels & batteries, ensuring uninterrupted power during weather outages. Each room is wired w/Ethernet, allowing for strong WiFi coverage.—Enjoy the convenience of being w/in blocks to Cosmic, Scoot Inn, & vibrant bars & restaurants of the East 6th District. Plus, you're steps from a bike path w/direct access to downtown.—Experience luxury, comfort, & a vibrant lifestyle in this unique property!
$1,200,000
2236 Webberville Rd Austin, TX 78702
- Type:
- Single Family
- Sq.Ft.:
- 1,116
- Status:
- Active
- Beds:
- 3
- Lot size:
- 0.13 Acres
- Year built:
- 2006
- Baths:
- 2.00
- MLS#:
- 4229090
- Subdivision:
- Grandview Place
ADDITIONAL INFORMATION
Discover 2236 Webberville Rd, a charming single-family home now available for sale in the heart of East Austin's vibrant residential neighborhood. This well-maintained property, built in 2006, offers an ideal setting for families seeking a dynamic location with a perfect blend of comfort and convenience. Situated just minutes from downtown Austin, with easy access to I-35 and Highway 183, this home boasts excellent visibility on Webberville Road. Its strategic location in the rapidly developing East Austin area positions this property at the center of one of the city's most exciting neighborhoods. The single-story home features a well-designed open floor plan that caters to modern living. As you enter, you're greeted by an inviting common area, perfect for entertaining guests or relaxing with family. The private bedrooms provide quiet retreats for rest and relaxation, while the fully-equipped kitchen, complete with a refrigerator, gas stove and oven, and dishwasher, is ideal for home-cooked meals. Step outside to enjoy the property's beautifully landscaped yard, featuring a charming porch sitting area. This outdoor space offers a peaceful retreat for al fresco dining or casual gatherings, providing a unique amenity that sets this home apart. This location is surrounded by a diverse mix of single-family homes, local enterprises, and public green spaces. With excellent access to nearby schools, parks, and public transportation, this property offers the perfect blend of convenience and community. As East Austin continues to flourish, 2236 Webberville Rd represents an opportunity to own a piece of one of Austin's most promising neighborhoods. Whether you're a first-time homebuyer or looking to upgrade, this home offers the perfect combination of location, functionality, and growth potential.
$1,599,000
1809 Mckinley Ave Austin, TX 78702
- Type:
- Single Family
- Sq.Ft.:
- 2,898
- Status:
- Active
- Beds:
- 4
- Lot size:
- 0.19 Acres
- Year built:
- 2024
- Baths:
- 4.00
- MLS#:
- 8392341
- Subdivision:
- Mckinley Heights 04
ADDITIONAL INFORMATION
***Preferred lender and seller are offering a 2/1 temporary buydown for qualified buyers, plus access to our Rate Rebound program for potential future rate reductions.*** Discover the pinnacle of modern luxury at the McKinley Residence, a stunning 4-bedroom, 4-bathroom haven on an oversized lot in the heart of East Austin close to everything you love about the city. This home seamlessly blends indoor and outdoor living with its soaring 15-foot ceilings and expansive floor-to-ceiling windows in the light-filled great room. The state-of-the-art kitchen is a culinary dream, featuring custom Cedar Creek cabinets, GE appliances, solid oak floating shelves, and sleek LED lighting. Gleaming white quartzite countertops contrast beautifully with rich mocha-colored engineered oak flooring, creating a space that's as functional as it is stylish. The main level is a sanctuary of luxury, with a primary suite that boasts custom cabinetry, a spacious walk-in shower with a soaking tub, and a California Closets walk-in closet. An additional guest bedroom on this level, with its own private bath and walk-in closet, offers flexibility as a home office or guest retreat. Upstairs, two more guest bedrooms and a second living area provide ample space for family and guests. One guest room features a private bath and balcony access—ideal for morning coffee or evening relaxation—while the other is equally luxurious with a large walk-in closet and ensuite bath. The backyard is an entertainer's dream, featuring a stunning pool by Innovative Pools. The outdoor kitchen, equipped with a gas grill, fridge, and exterior shower, turns this urban retreat into a resort-like experience. Located in vibrant McKinley Heights, you're minutes from East Austin's best dining and nightlife, with easy access to the MLK train station for downtown adventures. Enjoy nearby trails, community gardens, and popular coffee spots like Desnudo and Medici. Just 10 minutes from downtown and the airport.
$1,075,000
2508 E 4th St Unit 2 Austin, TX 78702
- Type:
- Condo
- Sq.Ft.:
- 1,798
- Status:
- Active
- Beds:
- 4
- Lot size:
- 0.14 Acres
- Year built:
- 2023
- Baths:
- 4.00
- MLS#:
- 2685466
- Subdivision:
- Chernosky M E
ADDITIONAL INFORMATION
«Character and Charm with Modern Style» Located in East Austin, this charming modern home offers a blend of style and functionality in a prime Austin location near Pershing East (formerly Greater Goods) and Pranzo. The property features an open living area with high ceilings, black metal railings on the stylish wide stairs, and a kitchen with Samsung appliances and a central island. The master suite is bright with a walk-in closet and direct backyard access, while the master bath includes dual vanities and a large walk-in shower. Additional highlights include a cozy dining nook, versatile guest bedrooms, a spacious foyer, and a generously sized terrace. The backyard provides ample space for a potential pool, making it perfect for outdoor entertaining. Modern conveniences such as a powder room, utility room with a Samsung washer and dryer, and a well-maintained backyard enhance the home's appeal.
- Type:
- Condo
- Sq.Ft.:
- 958
- Status:
- Active
- Beds:
- 1
- Lot size:
- 0.01 Acres
- Year built:
- 2006
- Baths:
- 1.00
- MLS#:
- 8252046
- Subdivision:
- Twentyone24 Condo Amd
ADDITIONAL INFORMATION
Experience the ultimate urban lifestyle in the heart of East Austin at Twentyone24 Condos. Located at the corner of East 6th Street and Robert T Martinez, Unit 204 offers an unparalleled opportunity to immerse yourself in one of Austin's most vibrant neighborhoods. With some of the city's best local eateries, boutique shops, and entertainment venues right at your doorstep, this condo places you in the midst of all the action while still providing a serene retreat. Living at Twentyone24 Condos means enjoying the convenience of excellent walkability, whether you're exploring the eclectic Eastside or hopping on the nearby Saltillo Plaza metro rail station for a quick trip downtown or to North Austin for an FC game. The building features secure, gated parking with one assigned spot, and elevator access, ensuring ease and peace of mind. This chic and modern condo is perfect for those seeking a full-time residence or a private urban escape. With Google Fiber available, working from home is a breeze, and the HOA covers essential services like water, sewer, trash, and common area maintenance. Embrace the vibrant East Austin lifestyle and make Unit 204 at Twentyone24 Condos your new home, where the best of the city is always within reach
$1,500,000
201 Broadway St Austin, TX 78702
- Type:
- Single Family
- Sq.Ft.:
- 2,468
- Status:
- Active
- Beds:
- 4
- Lot size:
- 0.14 Acres
- Year built:
- 2023
- Baths:
- 3.00
- MLS#:
- 5036404
- Subdivision:
- Hartwell Add Sec 1
ADDITIONAL INFORMATION
Welcome to luxury urban living at its finest at 201 Broadway St in the heart of Austin, TX! This stunning 2,411-square-foot home, built by the award-winning Next Custom Homes, is a masterpiece that perfectly blends high-end design with an ideal location in one of Austin’s most sought-after neighborhoods. Not only does this contemporary residence offer breathtaking views of Downtown Austin, but it also presents an incredible opportunity for those interested in a lucrative short-term rental, with projected annual revenue of $135k. Situated just minutes from local favorites like Lustre Pearl, Praxis Coffee Roasters, Intero, and Kemuri Tatsu-Ya, you'll be at the center of vibrant city life while enjoying all the luxuries of modern living. Recognized with "Best Urban House" and "Best Kitchen" by the Home Builder's Association, this home showcases exquisite craftsmanship and premium finishes throughout. From the gorgeous quartzite countertops to top-of-the-line chef-approved appliances, including a Thermador refrigerator, dishwasher, range, and a Miele coffee maker and steam oven, this kitchen is truly a dream for those who love to cook and entertain. The open-concept layout floods the home with natural light, creating an airy and inviting space perfect for hosting guests or simply relaxing. With 4 spacious bedrooms and 3 full baths, there's plenty of room for family and friends. The luxurious principal bedroom offers a spa-like retreat with a soaking tub, and outdoor living is a breeze with a covered front porch, a cozy patio, a charming herb garden, a privacy fence, and a balcony for taking in those stunning Austin views. Complete with a 1-car garage, this property offers everything you need for luxurious, city-centric living. Whether you’re looking for your next dream home or a smart investment property, this is your chance to own a piece of Austin luxury living. Schedule a tour today and experience it for yourself!
$649,900
3104 E 16th St Austin, TX 78702
- Type:
- Single Family
- Sq.Ft.:
- 1,245
- Status:
- Active
- Beds:
- 3
- Lot size:
- 0.12 Acres
- Year built:
- 1950
- Baths:
- 2.00
- MLS#:
- 7887568
- Subdivision:
- Mckinley Heights 02
ADDITIONAL INFORMATION
Welcome to 3104 E 16th St, where modern elegance meets classic charm in the heart of vibrant East Austin. This beautifully remodeled home offers 3 bedrooms, 2 bathrooms, and a thoughtfully designed open floor plan that maximizes space and natural light. As you step inside, you'll be greeted by luxurious vinyl plank floors and high ceilings that create a warm and inviting atmosphere. The gourmet kitchen is a chef's dream, featuring brand-new stainless steel appliances, quartz countertops, a spacious island with bar seating, and custom cabinetry. The master suite is a true retreat, complete with a luxurious en-suite bathroom boasting a walk-in shower, and contemporary finishes. Two additional bedrooms provide plenty of space for family, guests, or a home office. Outside, the private backyard is perfect for entertaining or simply enjoying Austin's beautiful weather. The pergola seating area offers a fantastic spot for barbecues, while the mature trees provide ample shade and privacy. Situated just minutes from Downtown Austin, this home is in a prime location close to local hotspots like the Mueller district, fantastic dining, shopping, and entertainment options. With easy access to major highways, you're never far from everything Austin has to offer. Don't miss the opportunity to own this gorgeous, move-in-ready home in one of Austin's most sought-after neighborhoods. Schedule a showing today and fall in love with 3104 E 16th St!
- Type:
- Condo
- Sq.Ft.:
- 863
- Status:
- Active
- Beds:
- 1
- Lot size:
- 0.03 Acres
- Year built:
- 2008
- Baths:
- 1.00
- MLS#:
- 3025564
- Subdivision:
- Willow Branch Lofts
ADDITIONAL INFORMATION
Location! Location! Location! This immaculate top floor condo is conveniently located in downtown Austin, minutes from the UT campus and conveniently close to restaurants, shopping, entertainment, and more. Open-concept living with a modern, minimalist design is what you will first notice upon entering. The open layout allows you to move with ease while cooking and entertaining. Thoughtful design choices create the perfect blank canvas for you to bring your own ideas and selections to the space to make it your own. The sleek designs of the kitchen can't help but be the focal point of the room. All stainless steel appliances are included. The large kitchen island allows for more dining space, and above it hangs a wooden shelf supported by industrial-style black metal pipes, adding both functionality and a touch of rustic charm to the space. The bright walls and polished concrete floors continue into the bedroom and walk in closet, again allowing you the perfect backdrop to make the space your own. The walk in closet has plenty of shelving for you to store clothes, seasonal decor, workout equipment, and more. The bathroom has plenty of cabinets for storage. The stackable washer and dryer are included with the unit and are tucked away perfectly in the laundry space for privacy and convenience. Don't miss your opportunity to own this gem in the "heart" of it all! Make your showing appointment today.
$524,900
2708 Halcyon Dr Austin, TX 78702
- Type:
- Condo
- Sq.Ft.:
- 1,195
- Status:
- Active
- Beds:
- 2
- Lot size:
- 0.04 Acres
- Year built:
- 2015
- Baths:
- 2.00
- MLS#:
- 7369148
- Subdivision:
- Orchard Condo
ADDITIONAL INFORMATION
Nestled in the vibrant heart of East Austin, this stunning modern farmhouse offers 2 bedrooms, 1.5 bathrooms, and a versatile flex space perfect for an office or secondary living area. Abundant natural light and beautiful hardwood floors enhance the interior, creating a warm and inviting ambiance. At the center of this home is its open-concept design, seamlessly integrating the kitchen with the living and dining areas to create a fluid space ideal for entertaining and everyday living. The kitchen boasts high-end stainless steel appliances, a gas range, and sleek quartz countertops that provide ample space for meal preparation. Stylish cabinetry offers abundant storage, while the large farmhouse sink adds a touch of rustic elegance and practicality with its deep basin, perfect for handling large pots and pans. Located on the third level, the primary suite provides a private and luxurious retreat, featuring two closets, a double vanity, and a walk-in shower. This property’s excellent location offers easy access to ACC, public transportation, HEB, and a variety of hip east side restaurants and coffee shops. Its proximity to the airport and downtown ensures convenience and connectivity to everything East Austin has to offer. The home includes an attached 1-car garage and an additional reserved parking space (#23). Community amenities include a garden, outdoor kitchen, picnic table, and dog park.
$550,000
1709 Chicon St Austin, TX 78702
- Type:
- Single Family
- Sq.Ft.:
- 1,128
- Status:
- Active
- Beds:
- 3
- Lot size:
- 0.1 Acres
- Year built:
- 1925
- Baths:
- 2.00
- MLS#:
- 8558517
- Subdivision:
- Bremond Walter Jr Resub
ADDITIONAL INFORMATION
Beautifully kept and lovingly updated Old East Austin home with room for further personalization! Step inside to a bright living room with original wood floors and a unique arched window, throwing all the charm to your desirable stomping grounds. Relax on the front porch, perfect for morning coffee or evening relaxation. The updated kitchen features stone counters, SS appliances, tile backsplash, white cabinets and a spacious dining room with a vaulted ceiling and access to the backyard. Retreat to the primary bedroom with an en-suite bath and spacious closet. Two secondary bedrooms and an updated bath with a granite vanity are located in their own hallway for ease in your layout. The fenced backyard has lots of potential with a deck perfect for relaxing or entertaining. With a walkability score of 76, lots of great Austin treasures are just outside your door! Just steps from Sour Duck Market, La Plancha, Salty Sow, Nixta Taqueria, UFCU Disch-Falk Field, McCombs Field, multiple coffee shops, and Downtown Austin. The location could not be better on this desirable East Austin street and neighborhood. Feeds to highly sought after Kealing Middle school and McCallum High! This home has been a successful AirBnb and long term rental, while also being owner occupied for years.
- Type:
- Single Family
- Sq.Ft.:
- 1,868
- Status:
- Active
- Beds:
- 2
- Lot size:
- 0.09 Acres
- Year built:
- 2015
- Baths:
- 3.00
- MLS#:
- 6684386
- Subdivision:
- 3133 Govalle Ave Condos
ADDITIONAL INFORMATION
Welcome to this modern and meticulously designed home nestled in the vibrant heart of East Austin. Situated just minutes from downtown, the 183 Corridor, ABIA, Oracle, Tesla, and more, this home is perfect for the buyer seeking a low-maintenance, lock-and-leave lifestyle on a quiet street, yet near all the excitement Austin has to offer. A massive oak tree graces the front yard, adding charm and shade to your outdoor space. As you step inside, you're greeted by an open floor plan that seamlessly connects the living, dining, and kitchen areas, creating an ideal environment for entertaining or relaxing at home. The bright, airy kitchen features a breakfast bar, quartz counters, custom designer fixtures, and stainless steel appliances. The spacious dining room easily accommodates guests, and just off the dining area is a convenient office/desk nook. The living area extends effortlessly onto two covered patios, perfect for BBQs or outdoor dining, while the upstairs balcony offers a private retreat to enjoy Austin's beautiful weather, serene mornings, or vibrant sunsets. Upstairs, the primary suite offers a large walk-in closet, a stunning en-suite bath, and a private balcony for relaxing with your favorite beverage after a long day. The second bedroom also features a huge closet and is bathed in natural light, creating a warm and welcoming space. The third room, located on the third floor, is a flexible space presenting endless possibilities—a home gym, media room, or additional family room. The mix of light and natural materials throughout creates a warm, inviting ambiance in every room. This home offers unparalleled access to the city’s vibrant social scene, just minutes from Eastside favorites. Walk to local restaurants, breweries, and shops like Flitch Coffee, Lynny’s, Central Machine Works, and Justine’s. Plus, there’s no HOA to worry about. This is a unique opportunity to own, a quiet yet vibrant community surrounded by modern homes.
- Type:
- Condo
- Sq.Ft.:
- 842
- Status:
- Active
- Beds:
- 1
- Lot size:
- 0.01 Acres
- Year built:
- 2019
- Baths:
- 1.00
- MLS#:
- 2935620
- Subdivision:
- Foundry
ADDITIONAL INFORMATION
ATX eastside modern flat with exposed industrial accents & dramatic floor-to-ceiling 11' windows available at Foundry Residential. An exclusive, 17 unit residential community designed by Sixthriver Architects, built with superior construction & finishes offering 24 hour security. This condo provides stylish comfort with abundant natural light and quiet downtown evening skyline sunsets to the west. Enjoy premium appliances, high-end finishes and custom blinds w/ black-out feature in the bedroom. A walker's paradise! Located in the Plaza Saltillo district surrounded by the best of east Austin's vibrant nightlife, retail, grocers, restaurants and only minutes to downtown. Relax in your personal large terrace or shoot some hoops at the park backing up to the property. An additional garage-level personal storage room is included as well as an assigned parking space in the gated garage, offering EV charging stations and additional guest parking. Foundry Residents enjoy a well equipped private fitness center, locker rooms, a cycle barn, an outdoor social paseo.
$547,900
908 Tillery St Austin, TX 78702
- Type:
- Single Family
- Sq.Ft.:
- 1,850
- Status:
- Active
- Beds:
- 3
- Lot size:
- 0.16 Acres
- Year built:
- 2001
- Baths:
- 3.00
- MLS#:
- 7738934
- Subdivision:
- A Buratti & Cherico
ADDITIONAL INFORMATION
HOT AREA in the heart of East Austin~78702 ZIP CODDE! Lot is approx 7200 Sq Ft! 3 bedroom, 3 baths, Home is approx 1850 sq ft. Great investment opportunity! The home has high ceilings throughout, 2 master bedroom suites. Tillery is sought after area with a high dollar return on investment! 100% financing! HUGE PRICE IMPROVEMENT - SELLER IS MOTIVATED
- Type:
- Condo
- Sq.Ft.:
- 1,511
- Status:
- Active
- Beds:
- 4
- Lot size:
- 0.07 Acres
- Year built:
- 2003
- Baths:
- 2.00
- MLS#:
- 2207138
- Subdivision:
- Grandview Place
ADDITIONAL INFORMATION
Nestled in the heart of the vibrant Blackshear/Prospect Hill neighborhood of East Austin, this charming two-story bungalow seamlessly blends classic character with modern updates. The property features newly renovated bathrooms, complete with contemporary vanities, elegant lighting fixtures, and stylish hardware, providing a luxurious and comfortable living experience. This home boasts a thoughtfully designed layout, maximizing space and functionality. The main floor invites you with its cozy living area, filled with natural light and perfect for both relaxation and entertaining. The open kitchen, equipped with modern appliances and ample counter space is ideal for culinary enthusiasts. Adjacent to the kitchen, a dining area offers the perfect setting for intimate dinners or entertaining guests. The primary suite is located on the main level with a large ensuite bath. Each bathroom has been meticulously updated with high-quality finishes, ensuring comfort and style. The backyard is private and fenced, perfect for relaxation. Located in one of Austin's most sought-after neighborhoods, this home is within walking distance to a myriad of renowned restaurants and entertainment venues. Savor the eclectic flavors of Ramen Tatsu-Ya, take part in the rich community gardening experiences, enjoy a craft brew at Lazarus Brewing Company or walk to Whole Foods and Target. The cultural richness and diverse dining options of East Austin are right at your doorstep, promising an unparalleled lifestyle. The property is set in a walkable neighborhood, making it easy to explore the local scene. This two-story bungalow is not just a home; it's an invitation to experience the best of East Austin living. With its perfect blend of modern updates and classic charm, it offers a unique opportunity to be part of a dynamic and thriving community.
$1,250,000
602 Allen St Austin, TX 78702
- Type:
- Other
- Sq.Ft.:
- 966
- Status:
- Active
- Beds:
- 2
- Lot size:
- 0.25 Acres
- Year built:
- 1935
- Baths:
- 1.00
- MLS#:
- 1196288
- Subdivision:
- Pipkin Add
ADDITIONAL INFORMATION
Amazing Location! Sold for land value. Two lots sold together. Front lot 5760 SqFt. Back lot 5138.63. Currently 2 dwellings and Storage units on the two lots. The structures on the lots are not in good condition. No access to house or apartments. The back lot is not platted - "Unified Development Agreement" is likely needed to combine both lots. Minutes from downtown!
- Type:
- Condo
- Sq.Ft.:
- 1,207
- Status:
- Active
- Beds:
- 3
- Lot size:
- 0.07 Acres
- Year built:
- 1951
- Baths:
- 2.00
- MLS#:
- 9741605
- Subdivision:
- Chernosky M E
ADDITIONAL INFORMATION
Incredible property on the East side in the hippest Austin neighborhood! Located in Holly between E Cesar Chavez and E 6th, just minutes from downtown and just blocks from local favorites like La Barbecue, juiceland, Lou’s and many more. This property contains two beautifully renovated, fully separate, spanish style homes. With 1207 sqft of interior space, this 3 bed 2 bath main unit feels open and generous but also well scaled and comfortable. When entering the property you get a resort like feel and can truly appreciate the design and attention to detail. The gorgeous European style stucco exterior, authentic saltillo tile floors throughout, stained wood ceilings and beams, beautiful fixtures, as well as new top of the line stainless steel appliances are just a couple things that make this home truly stunning. The gorgeous large kitchen island is just one of the many custom features in this house, others include doors, cabinetry, steel stair railings and concrete counter tops. There are two guest bedrooms, a large laundry closet, and a beautifully designed main bathroom with a tub shower. The master suite has a large walk in closet and an incredible master bathroom with plaster walls and walk in shower, giving this master bath an authentic spa/resort feel. There is a large private front courtyard that creates an extension of the living space, great for entertaining. The property is dog-ready, it is fully fenced and gated with plenty of parking. Also listed separately is the full property and unit 2.

Listings courtesy of Unlock MLS as distributed by MLS GRID. Based on information submitted to the MLS GRID as of {{last updated}}. All data is obtained from various sources and may not have been verified by broker or MLS GRID. Supplied Open House Information is subject to change without notice. All information should be independently reviewed and verified for accuracy. Properties may or may not be listed by the office/agent presenting the information. Properties displayed may be listed or sold by various participants in the MLS. Listings courtesy of ACTRIS MLS as distributed by MLS GRID, based on information submitted to the MLS GRID as of {{last updated}}.. All data is obtained from various sources and may not have been verified by broker or MLS GRID. Supplied Open House Information is subject to change without notice. All information should be independently reviewed and verified for accuracy. Properties may or may not be listed by the office/agent presenting the information. The Digital Millennium Copyright Act of 1998, 17 U.S.C. § 512 (the “DMCA”) provides recourse for copyright owners who believe that material appearing on the Internet infringes their rights under U.S. copyright law. If you believe in good faith that any content or material made available in connection with our website or services infringes your copyright, you (or your agent) may send us a notice requesting that the content or material be removed, or access to it blocked. Notices must be sent in writing by email to [email protected]. The DMCA requires that your notice of alleged copyright infringement include the following information: (1) description of the copyrighted work that is the subject of claimed infringement; (2) description of the alleged infringing content and information sufficient to permit us to locate the content; (3) contact information for you, including your address, telephone number and email address; (4) a statement by you that you have a good faith belief that the content in the manner complained of is not authorized by the copyright owner, or its agent, or by the operation of any law; (5) a statement by you, signed under penalty of perjury, that the inf
Austin Real Estate
The median home value in Austin, TX is $577,400. This is higher than the county median home value of $524,300. The national median home value is $338,100. The average price of homes sold in Austin, TX is $577,400. Approximately 41.69% of Austin homes are owned, compared to 51.62% rented, while 6.7% are vacant. Austin real estate listings include condos, townhomes, and single family homes for sale. Commercial properties are also available. If you see a property you’re interested in, contact a Austin real estate agent to arrange a tour today!
Austin, Texas 78702 has a population of 944,658. Austin 78702 is less family-centric than the surrounding county with 35.04% of the households containing married families with children. The county average for households married with children is 36.42%.
The median household income in Austin, Texas 78702 is $78,965. The median household income for the surrounding county is $85,043 compared to the national median of $69,021. The median age of people living in Austin 78702 is 33.9 years.
Austin Weather
The average high temperature in July is 95 degrees, with an average low temperature in January of 38.2 degrees. The average rainfall is approximately 34.9 inches per year, with 0.3 inches of snow per year.
