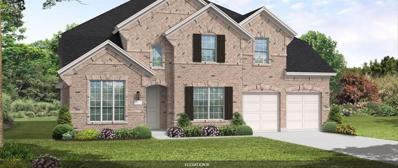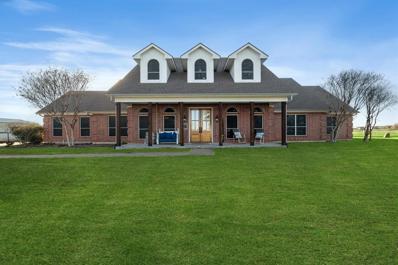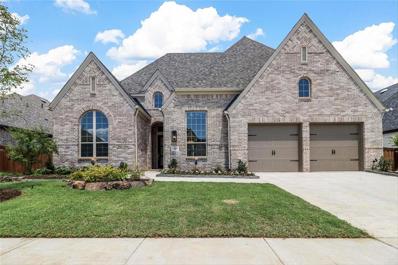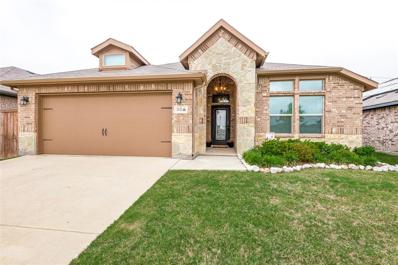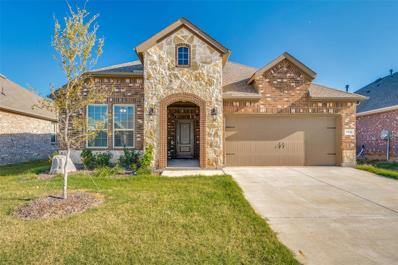Aubrey TX Homes for Sale
$724,990
4220 Prickly Pear Aubrey, TX 76227
Open House:
Friday, 11/22 10:30-5:30PM
- Type:
- Single Family
- Sq.Ft.:
- 4,076
- Status:
- Active
- Beds:
- 5
- Lot size:
- 0.2 Acres
- Year built:
- 2024
- Baths:
- 4.00
- MLS#:
- 20551253
- Subdivision:
- Sandbrock Ranch
ADDITIONAL INFORMATION
MLS# 20551253 - Built by Coventry Homes - EST. CONST. COMPLETION Nov 29, 2024 ~ Prepare to be wowed by the soaring 20-foot ceilings in the foyer and great room, creating an atmosphere of grandeur and elegance. The open concept layout seamlessly connects the formal dining area to the gourmet kitchen through a spacious butler's pantry, making entertaining a breeze. The kitchen features granite countertops, a custom wood vent hood, pot and pan drawers, a wrapped island, and a gas cooktop. The primary suite is complemented by a tray ceiling and large windows that allow natural light to flood the room while offering tranquil views of the private backyard. Relax in the spa-like ensuite bath, complete with a luxurious soaking tub, a spacious walk-in shower with a bench, and two closets! Hosting friends and family will be a delight, thanks to the expansive covered back patio and the generously sized media room that offer endless possibilities for entertainment. Visit today!
$1,599,000
6709 E Green Valley Circle Aubrey, TX 76227
- Type:
- Single Family
- Sq.Ft.:
- 3,689
- Status:
- Active
- Beds:
- 4
- Lot size:
- 5 Acres
- Year built:
- 1997
- Baths:
- 4.00
- MLS#:
- 20546850
- Subdivision:
- Rolling Meadow Estate
ADDITIONAL INFORMATION
This exquisite rural home nestled on 5 acres North of Denton, TX offers a timeless charm. Complete upgraded renovation was done resulting in a stunning transformation. The home offers 3 new Trane HVAC systems, additional insulation and radiant barrier. The kitchen is a culinary haven with upgraded appliances including a Wolf range, Scotsman Icemaker and Wine fridge in the Pantry. All surfaces in the kitchen are quartzite. The Primary suite offers a massive closet, upgraded bathroom with dual sinks, heated floor, separate soaking tub and elegant shower. A wood burning, gas start fireplace in the living room offers a cozy environment. The extensive patio, pool and custom metal, fence offer a privacy and style. The property has a 2000 sq ft workshop that includes 725 sq ft of guest quarters. Functioning greenhouse heated by propane for year round cultivation. This property is a countryside showstopper offering the beautiful sunset views. Home is not currently set up for horses.
$711,045
4100 Fall Aster Way Aubrey, TX 76227
- Type:
- Single Family
- Sq.Ft.:
- 3,002
- Status:
- Active
- Beds:
- 4
- Lot size:
- 0.2 Acres
- Year built:
- 2024
- Baths:
- 4.00
- MLS#:
- 20531665
- Subdivision:
- Sandbrock Ranch
ADDITIONAL INFORMATION
MLS# 20531665 - Built by Highland Homes - Ready Now! ~ This floor plan has it all! With primary and outdoor extension you have plenty of space for creative design. Wood flooring all throughout and in the study makes the interior perfect. You will want to come see this home!
- Type:
- Single Family
- Sq.Ft.:
- 1,881
- Status:
- Active
- Beds:
- 3
- Lot size:
- 0.14 Acres
- Year built:
- 2022
- Baths:
- 2.00
- MLS#:
- 20519255
- Subdivision:
- Aspen Mdws Ph 1
ADDITIONAL INFORMATION
ASSUMABLE MORTGAGE 2.875%!!! This 3-bed, 2-bath Impression Homes built in 2022 offers 1,881sqft of living space and an oversized covered back patio. The open concept design creates a warm, inviting ambiance, featuring a spacious living area with a wood-burning fireplace. The gourmet kitchen is equipped for socializing with an expansive island and huge walk in pantry. The master suite provides a private retreat with separate tub and shower. Located in Aspen Meadows, a 116-acre community bordering a 40-plus-acre private nature preserve, seamlessly integrates with its serene surroundings. Enjoy hiking-and-biking trails, an on-site private swimming pool, playgrounds, a dog park, and outdoor grilling stations. Conveniently situated near local amenities, schools, and parks, Aspen Meadows offers a perfect balance of tranquility and accessibility. Don't miss the chance to make this gem your homeâschedule a showing today and experience modern living in harmony with nature.
- Type:
- Single Family
- Sq.Ft.:
- 1,633
- Status:
- Active
- Beds:
- 3
- Lot size:
- 0.15 Acres
- Year built:
- 2022
- Baths:
- 2.00
- MLS#:
- 20473712
- Subdivision:
- Silverado West Ph 2
ADDITIONAL INFORMATION
Welcome to your dream home located in the picturesque community of Aubrey, Texas. This stunning property offers a perfect blend of modern luxury and serene countryside living. Step inside a thoughtfully designed home with 3 bedrooms and 2 bathrooms, providing ample space for comfortable living.The heart of this home is the gourmet kitchen, granite countertops, and a stylish islandâa chef's delight and perfect for entertaining.

The data relating to real estate for sale on this web site comes in part from the Broker Reciprocity Program of the NTREIS Multiple Listing Service. Real estate listings held by brokerage firms other than this broker are marked with the Broker Reciprocity logo and detailed information about them includes the name of the listing brokers. ©2024 North Texas Real Estate Information Systems
Aubrey Real Estate
The median home value in Aubrey, TX is $324,300. This is lower than the county median home value of $431,100. The national median home value is $338,100. The average price of homes sold in Aubrey, TX is $324,300. Approximately 66.86% of Aubrey homes are owned, compared to 26.61% rented, while 6.54% are vacant. Aubrey real estate listings include condos, townhomes, and single family homes for sale. Commercial properties are also available. If you see a property you’re interested in, contact a Aubrey real estate agent to arrange a tour today!
Aubrey, Texas has a population of 5,229. Aubrey is less family-centric than the surrounding county with 33.49% of the households containing married families with children. The county average for households married with children is 40.87%.
The median household income in Aubrey, Texas is $74,216. The median household income for the surrounding county is $96,265 compared to the national median of $69,021. The median age of people living in Aubrey is 35.5 years.
Aubrey Weather
The average high temperature in July is 95.8 degrees, with an average low temperature in January of 31.9 degrees. The average rainfall is approximately 39.9 inches per year, with 1.2 inches of snow per year.
