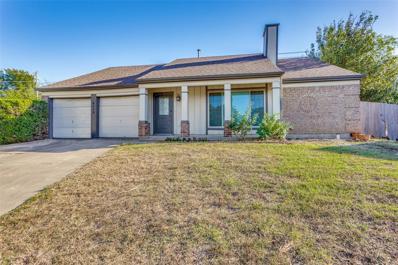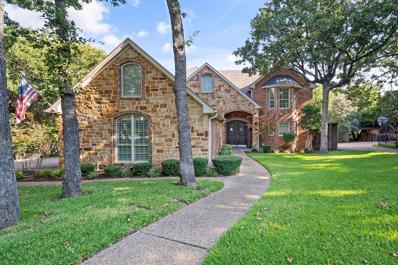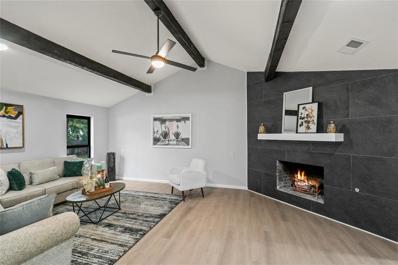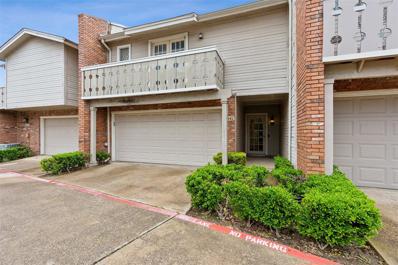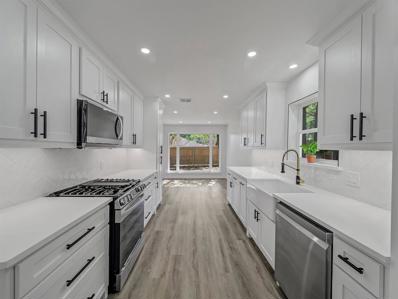Arlington TX Homes for Sale
- Type:
- Single Family
- Sq.Ft.:
- 2,111
- Status:
- NEW LISTING
- Beds:
- 4
- Lot size:
- 0.17 Acres
- Year built:
- 2004
- Baths:
- 2.00
- MLS#:
- 20788231
- Subdivision:
- The Island At Enchanted Bay
ADDITIONAL INFORMATION
2004 Built LENNAR 4-2-2 Home located in the coveted Enchanted Island subdivision near Lake Arlington in the Martin High School District; Open Design with High Ceilings; Custom Cabinetry; Split Master Suite with Double Sinks and spacious closets throughout; Sprinkler System; Alarm; Professional Landscaping; Several fruit trees; Private Cul-De-Sac; All-Brick Home; Well Maintained Home and Move-In Ready!!! Priced to Sell! Washer&Dryer,Refrigerator, Oven can convey. Owner bought home in cash on Christmas Day in 2004. Would love to have that happen again. Merry Christmas.
Open House:
Saturday, 12/28 1:00-3:00PM
- Type:
- Single Family
- Sq.Ft.:
- 2,640
- Status:
- NEW LISTING
- Beds:
- 4
- Lot size:
- 0.31 Acres
- Year built:
- 1992
- Baths:
- 3.00
- MLS#:
- 20802564
- Subdivision:
- Marina Shores
ADDITIONAL INFORMATION
You will LOVE this FANTASTIC- single story custom built home with a 3 CAR GARAGE on private cul-de-sac with a swimming pool AND in Martin High school attendance zone!!! Enjoy seller upgrades including granite countertops, updated fixtures and lighting, stainless steel appliances, radiant barrier, and hard surface flooring (no carpet) throughout the entire home!!! Great flexible open floor plan could accommodate multiple offices or a split bedroom and full bath for an aging parent or teenager. Enjoy entertaining your guests in your backyard oasis with a HUGE covered patio and plenty of room in the yard for kids, pets or parking you boat or RV!!! Great location just minutes to Interstate 20, restaurants, shopping areas and Lake Arlington!!!
- Type:
- Single Family
- Sq.Ft.:
- 2,278
- Status:
- NEW LISTING
- Beds:
- 4
- Lot size:
- 0.16 Acres
- Year built:
- 1982
- Baths:
- 4.00
- MLS#:
- 20802408
- Subdivision:
- Shorewood Hills Add
ADDITIONAL INFORMATION
Just Reduced $10,000!!! Come see this beautiful home in Shorewood Hills, TOTALLY REMODELED and in Mint Condition* 4 Bedroom, 2,5 Bath, 2 Car ready for immediate move-in* Easy to Show!! Large inviting family room with WBFP* Nice Size Yard! Large kitchen with granite counters and breakfast bar* Bring Your Buyers and Offers - Can Close Quickly!!!
- Type:
- Single Family
- Sq.Ft.:
- 1,480
- Status:
- NEW LISTING
- Beds:
- 3
- Lot size:
- 0.18 Acres
- Year built:
- 1977
- Baths:
- 2.00
- MLS#:
- 20800765
- Subdivision:
- Brittany Woods #1 & 2
ADDITIONAL INFORMATION
This charming single-family home on 5002 French Wood Dr, Arlington, TX was built in 1977 and offers 3 bedrooms and 2 bathrooms, a total of 1,480 sq.ft. of finished living space, and sits on a spacious lot measuring 7,697 sq.ft. Featuring a classic design and ample room for living and entertaining, this property is perfect for those seeking a comfortable home in a desirable neighborhood.This home is priced for someone looking to buy in an area that is coveted for their school zone but out of a reasonable price range due to some outdated remodeling needs.
- Type:
- Single Family
- Sq.Ft.:
- 2,394
- Status:
- NEW LISTING
- Beds:
- 3
- Lot size:
- 0.22 Acres
- Year built:
- 1989
- Baths:
- 3.00
- MLS#:
- 20796370
- Subdivision:
- Arbor Valley
ADDITIONAL INFORMATION
Charming and Updated Home Perfect for Entertaining This must-see home offers the perfect blend of comfort and style, with thoughtful updates throughout. Designed with entertaining in mind, the home features a fantastic flow between the living spaces. A cozy living room with a fireplace opens to a formal dining area, while a spacious family room with its own fireplace seamlessly connects to the back deck and sparkling pool area, creating an ideal indoor-outdoor experience. The property boasts three generously sized bedrooms, three full bathrooms, and a versatile office space perfect for remote work or a hobby room. Beautifully maintained and recently updated, the home includes trendy touches that add a modern flair to its timeless charm. Donâ??t miss this opportunity to own a home that combines functionality, style, and an entertainerâ??s dream layout!
- Type:
- Single Family
- Sq.Ft.:
- 2,900
- Status:
- NEW LISTING
- Beds:
- 5
- Lot size:
- 0.5 Acres
- Year built:
- 1980
- Baths:
- 3.00
- MLS#:
- 20791092
- Subdivision:
- Broad Acres Estates
ADDITIONAL INFORMATION
Spacious 5-Bedroom Home with Pool! This stunning 5-bedroom, 3-bathroom home is the perfect retreat for a family looking to enjoy comfort, luxury, and functionality. Nestled on nearly half an acre in the desirable Dalworthington Gardens area, this home offers both privacy and convenience. Boasting a spacious layout, modern upgrades, and an inground pool, it is ideal for entertaining or simply relaxing. Recent updates include a fully remodeled primary bathroom (2022), new windows (2022), fresh paint throughout the home (2022), and a newly painted kitchen (2024). With an upgraded pool pump and gas water heater (both in 2024), this home is ready to move in and enjoy!
- Type:
- Single Family
- Sq.Ft.:
- 1,530
- Status:
- NEW LISTING
- Beds:
- 4
- Lot size:
- 0.13 Acres
- Year built:
- 1976
- Baths:
- 2.00
- MLS#:
- 20784968
- Subdivision:
- Oak Valley Estates
ADDITIONAL INFORMATION
Beautiful, well-maintained home located north of I-20 in the heart of South Arlington. Conveniently close to schools, churches, and shopping. The oversized family room features a cozy wood-burning fireplace, complemented by warm wood tones throughout the main living areas. The living room and hallways boast brand-new carpeting for added comfort. The low-maintenance landscaping showcases stunning Texas native plants.
$715,000
7305 Tidal Trace Arlington, TX 76016
- Type:
- Single Family
- Sq.Ft.:
- 3,645
- Status:
- NEW LISTING
- Beds:
- 4
- Lot size:
- 0.31 Acres
- Year built:
- 2003
- Baths:
- 5.00
- MLS#:
- 20796214
- Subdivision:
- Enchanted Bay Add
ADDITIONAL INFORMATION
Just seconds from Lake Arlington, find this beautiful fully custom built home with superior craftsmanship & quality! Enjoy a grand entrance with 20ft ceilings & a sea of travertine flooring blended with hand-scraped hard wood floors. Chef's dream kitchen has expansive 6-burner gas stove with pot filler, warming draw, island, double ovens, & pull-out drawers in every cabinet. Enjoy coffee in a private outdoor courtyard. Study has built-ins with gorgeous hand-painted mural. Primary suite shines with trayed ceilings, double crown moldings, private sitting room or addt'l office, oversized stone shower & dual vanities. Multiple built-in & clever storage spaces added in primary bath & closet. Upstairs features huge gameroom with addt'l built-ins, 3 oversized bedrooms each with large WI closet and private en-suite. Custom features include oversized laundry room, wine closet & bar with stunning wrought iron doors, power outlets in each window for making holidays bright, new smart home technology & plantation shutters! Backyard oasis with pool, spa, outdoor kitchen & pergola. Plenty of space in oversized 3-car garage with climate controlled storage room.
- Type:
- Single Family
- Sq.Ft.:
- 2,525
- Status:
- Active
- Beds:
- 4
- Lot size:
- 0.23 Acres
- Year built:
- 1978
- Baths:
- 3.00
- MLS#:
- 20795393
- Subdivision:
- Huntwick Add
ADDITIONAL INFORMATION
Welcome to 3417 Viscount Dr, a standout gem in SW Arlington! This spacious home boasts 4 bedrooms and 3 full baths, ideal for comfortable living. Enjoy the open, bright floor plan with two large living areas perfect for entertaining. The updated brick fireplace, built-in bookcases, and new flooring add a modern touch. The oversized detached garage is a bonus, complete with air conditioning and a ceiling fan. Plus, there's a huge storage building with electricity and a loftâ??perfect for hobbies or extra storage. The auto-gate ensures privacy and convenience. Discover this gem today!
- Type:
- Single Family
- Sq.Ft.:
- 1,483
- Status:
- Active
- Beds:
- 4
- Lot size:
- 0.17 Acres
- Year built:
- 1977
- Baths:
- 2.00
- MLS#:
- 20786477
- Subdivision:
- Lakeridge Estates Add
ADDITIONAL INFORMATION
Hard to find a 4 bedroom 2 bath with inground pool in Ditto, Young and Martin school district in this price range. Features updated kitchen cabinetry, granite countertops, stainless steel appliances and laminate flooring. Bay window in dining overlooks covered patio and large inground diving pool. Also, there are two covered patios, a pergola and a 20 X 10 workshop with electricity. The house also has a standing seam metal roof. Being within walking distance to Ditto Elementary is an added bonus! Impeccably maintained and move in ready!
$390,000
4721 Layla Road Arlington, TX 76016
- Type:
- Single Family
- Sq.Ft.:
- 2,020
- Status:
- Active
- Beds:
- 3
- Lot size:
- 0.15 Acres
- Year built:
- 1990
- Baths:
- 2.00
- MLS#:
- 20775782
- Subdivision:
- Westlake Add
ADDITIONAL INFORMATION
Welcome to 4721 Layla Road, a beautifully maintained home nestled in a peaceful neighborhood in Arlington, TX. With 3 spacious bedrooms, 2 full baths, and a thoughtfully designed open-concept layout, this 2,020 sq. ft. residence is perfect for both comfortable living and entertaining. Built in 1990, this home exudes timeless charm while offering modern updates and an abundance of natural light throughout. The open living and dining areas create a seamless flow, ideal for hosting family and friends. The well-appointed kitchen features ample cabinet space and a convenient breakfast bar. Step outside to your private backyard oasis, where a large, covered porch provides the perfect setting for outdoor dining, relaxing, and entertaining. Whether you're enjoying a morning coffee or hosting a weekend barbecue, the spacious backyard offers plenty of room to make lasting memories. Additional highlights of this home include generously sized bedrooms, a primary suite with an en-suite bath, and a two-car garage with additional storage. The property is situated in a friendly and established community, close to schools, parks, shopping, and dining. Don't miss your opportunity to own this beautiful, well-maintained home. Professional photos by Monday, 12-15.
- Type:
- Single Family
- Sq.Ft.:
- 2,215
- Status:
- Active
- Beds:
- 4
- Lot size:
- 0.18 Acres
- Year built:
- 1991
- Baths:
- 2.00
- MLS#:
- 20797455
- Subdivision:
- Westlake Add
ADDITIONAL INFORMATION
Gorgeous, established neighborhood in Martin school district!! NO HOA'S HERE! Neighborhood is perfectly situated between Ft. Worth & Dallas, right at I20- 287- and 820; providing easy access to many entertainment areas in Mansfield, Arlington & Grand Prairie. Just down the road from: private neighborhood park, Lake Arlington, 15 mins. to Cowboys and Ranger Stadiums, Texas LIve, Six Flags, water parks, shopping & so much more. This home includes: spacious entry, nice open floor plan, wood laminate in entertaining spaces, ceramic tile in all wet areas, plenty of windows that allow for loads of natural light, plantation shutters, plenty of kitchen cabinets and counter space, solar Panels 2022(owner to pay off at closing), Roof installed 2017, HVAC 2022, large extended concrete patio, nice size shed for xtra storage & beautifully landscaped front yard. NO BLIND OR LOW-BALL OFFERS WILL BE CONSIDERED.
- Type:
- Single Family
- Sq.Ft.:
- 4,056
- Status:
- Active
- Beds:
- 4
- Lot size:
- 0.25 Acres
- Year built:
- 2007
- Baths:
- 4.00
- MLS#:
- 20790171
- Subdivision:
- Lake Hill Estates Add
ADDITIONAL INFORMATION
Step into this breathtaking Mediterranean-style custom home by Prime Advantage and John K. Dancer, where elegance, comfort, and thoughtful design come together seamlessly. Nestled on a unique tree-covered lot with an adjoining wooded, park-like vacant lot included, this home offers an extraordinary setting for both family living and entertaining. This extraordinary property is a true sanctuary, perfect for families or executives seeking luxury, functionality, and timeless charm. With a bonus adjacent lot included, this is a rare opportunity to own a one-of-a-kind home in a peaceful and private setting. Longer description in attachments, ask your Realtor to pull and share!
- Type:
- Single Family
- Sq.Ft.:
- 2,605
- Status:
- Active
- Beds:
- 3
- Lot size:
- 0.36 Acres
- Year built:
- 1984
- Baths:
- 3.00
- MLS#:
- 20763307
- Subdivision:
- Shorewood Estates
ADDITIONAL INFORMATION
You NEED this home! Walk to Bowman Springs Park at Lake Arlington through established Shorewood. The home sits at the top of a quiet cul-de-sac and is loaded with custom upgrades. As you step inside, youâ??re welcomed by wood crown molding, beautiful, real wood flooring, and an abundance of windows that fill the home with natural light. The formal dining area and living room immediately set the tone to entertain. Featuring curved bay windows, a full wet bar with built ins and plenty of space to mingle. The heart of the home lies in the kitchen but this one has the OOH factor! Gorgeous wood ceilings, brick surrounding the cooktop and oven and classic shutters. The spacious main family room boasts tall ceilings, a striking brick fireplace, and continue the wood floors. The primary bedroom at the back of the home, offers serene views through a wall of windows. The ensuite bath boasts double vanities, a spacious walk in closet plus a second, a separate tub with a sitting area, and a newly enlarged walk in shower. Upstairs, two secondary bedrooms offer unique touches, one with bay windows and a sitting area, both with walk in closets and share a full bath with double sinks and a shower tub combo. Then you have the backyard...it is expansive and inviting, featuring a large deck, ample treed lawn space, a storage shed, and privacy fencing. Completing this unique home is a two car garage with an additional work area with built in cabinets and an extra storage closet. With its unbeatable location, charming details, and one of a kind design, this home is truly a must-see!
- Type:
- Single Family
- Sq.Ft.:
- 2,525
- Status:
- Active
- Beds:
- 3
- Lot size:
- 0.26 Acres
- Year built:
- 1980
- Baths:
- 3.00
- MLS#:
- 20778198
- Subdivision:
- Cross Bend Add
ADDITIONAL INFORMATION
Great opportunity in established neighborhood! This 3 bed, 3 bath home is priced to sell! This home is ready for a new owner to add their own personal touch. Property appraised for $427k in April 2024. Energy-efficient solar panels for low energy bills. Covered patio and pool for entertaining and tough shed is included. Property to be sold as-is.
- Type:
- Single Family
- Sq.Ft.:
- 2,832
- Status:
- Active
- Beds:
- 4
- Lot size:
- 0.23 Acres
- Year built:
- 1983
- Baths:
- 3.00
- MLS#:
- 20786561
- Subdivision:
- Enchanted Lake Estate
ADDITIONAL INFORMATION
You will love this beautiful, friendly property! Marvelous floor plan offers a lifestyle of comfort and convenience! Multiple living areas and three-way split bedrooms and baths! Such a wonderful flow to this custom home! No wasted space. Architecture in the foyer is very pretty and a great place to welcome guests! Living room features a fireplace, tall ceilings and includes the dining area! The den is perfectly placed to provide a separate guest suite when needed with enclosed wet bar. Current owners recently replaced carpet and pad, including closets. Evening walks to Lake Arlington make this a very special place to live, work and play! Great community amenities: boat access to lake, clubhouse with pool, tennis courts, and playground! Perfectly situated in the desirable Martin High school district and centrally located to all that Arlington and the DFW metroplex have to offer! Light and bright! Warm and charming home in so many ways and the kind of natural lighting you wouldn't want to live without! Tall ceilings! Kitchen is great for the culinary artist with abundant storage, granite counters and double ovens! This well-appointed home is perfect for entertaining friends or the private family circle. Plenty of room for a pool and your own private oasis. This home features a flex room that is currently used as a study, but is perfect for another dining or play area, conveniently off the kitchen. Wonderfully kept large yard nestled in a friendly neighborhood! So much to love about this property! A very thoughtful custom floor plan. Built-ins and so much storage! Zoned HVAC! Primary suite is spacious but still cozy and private, has great storage, dual vanities and sinks in separate areas, oversized shower with two entrances, and separate tub. Oversized space behind the fence, can't be seen from the photos, for RV and boat parking or another extensive outdoor area! This home is extremely show ready and you will have fun viewing it! I love this home, and you will, too!
- Type:
- Single Family
- Sq.Ft.:
- 2,082
- Status:
- Active
- Beds:
- 3
- Lot size:
- 0.25 Acres
- Year built:
- 1984
- Baths:
- 2.00
- MLS#:
- 20775147
- Subdivision:
- Hidden Creek Estates
ADDITIONAL INFORMATION
NEW PRICE!! Welcome to this charming 3-bedroom, 2-bathroom home located in the highly sought-after Martin High School district, just a short walk away from the school. This property is available for both lease and sale, with seller financing options at a competitive rate and terms of 10% Down @ 6.5% without the need for credit or a traditional bank loan. Traditional finance buyers welcomed. Situated on a corner lot with mature trees providing shade and privacy, this unique home spans over 4 levels, offering plenty of space for comfortable living. The basement features a bonus room for versatility and an additional utility room that provides ample storage or workspace. The attractive layout of the property complements its prime location, making it an ideal choice for those looking for a convenient and well-appointed home in this desirable neighborhood. Do not miss the opportunity to make this house your very own!
- Type:
- Single Family
- Sq.Ft.:
- 2,448
- Status:
- Active
- Beds:
- 4
- Lot size:
- 0.18 Acres
- Year built:
- 1980
- Baths:
- 3.00
- MLS#:
- 20779107
- Subdivision:
- Huntwick Six Add
ADDITIONAL INFORMATION
Welcome home! This charming and cozy 4-bedroom, 3 bath home includes 2 living areas, a dining room that could also be used as an office, and walk-in closets in all bedrooms. There are wood laminate and tile floors throughout. Primary bedroom has 2 walk-in closets. Some unique features include a fireplace and built-in shelves in living room; granite countertops in kitchen; terra cotta tile in the back covered patio; shutters on windows; and detached garage.
- Type:
- Single Family
- Sq.Ft.:
- 1,447
- Status:
- Active
- Beds:
- 3
- Lot size:
- 0.12 Acres
- Year built:
- 1983
- Baths:
- 2.00
- MLS#:
- 20772402
- Subdivision:
- Shorewood Hills
ADDITIONAL INFORMATION
Charming house on cul-d-sac in South Arlington. This home has 3 bedrooms and 2 baths. Primary has spacious bath and walk in closet. Enjoy living on a quite cul-d-sac with a spacious back yard. You will be close to I20 and easy access to Green Oaks. There is no survey and Buyer will need to supply one if needed. This is a short sale so come see quick. Call Lisa O'Harra or Harry Hayes with any questions. NOTE: No electricity until 11-15-24
- Type:
- Single Family
- Sq.Ft.:
- 3,285
- Status:
- Active
- Beds:
- 4
- Lot size:
- 0.23 Acres
- Year built:
- 2006
- Baths:
- 3.00
- MLS#:
- 20771674
- Subdivision:
- Shorewood Estates
ADDITIONAL INFORMATION
PRICED BELOW MARKET VALUE. Situated in a quiet established cul-de-sac in Shorewood Estates, this beautiful custom home is one of the newer ones in the neighborhood. Curb appeal can't be beat with a side entry garage, tall oak trees & simple landscaping. When entering through the solid wood front door, one is greeted with large travertine tiles, a dining room to the left & primary bedroom on the main level. Next to the dining room is a full bathroom convenient for guests. The large kitchen with eat-in area has plenty of preparing space & storage for the chef of the family. A game room complete with a wet bar & cabinetry is a great entertaining space. The living room is spacious with a stone fireplace as the focal point. A wall of windows to the backyard line both the game & living rooms creating natural light. The primary bedroom is oversized with his & her closets. The split floorplan with remaining secondary bedrooms upstairs makes for an ideal layout!
- Type:
- Single Family
- Sq.Ft.:
- 2,299
- Status:
- Active
- Beds:
- 4
- Lot size:
- 0.26 Acres
- Year built:
- 1974
- Baths:
- 3.00
- MLS#:
- 20780740
- Subdivision:
- Greenwood Hill Add
ADDITIONAL INFORMATION
Gorgeous 4-bedroom 2.5 bath, Fully remolded home located in established and highly sought after school district. This beauty has so much flexibility with space galore. New bathrooms, vinyl flooring, Quartz countertop kitchen island, fresh paint. New HVAC . ÂThe soaring vaulted ceiling with wooden beams add to the character of the home. New kitchen appliance . Enjoy the bonus add-on sun room in which you can make into additional living room, office, exercise area, etc. The home is breathtaking sitting on a large corner lot with a big backyard.
$435,000
3204 Quail Lane Arlington, TX 76016
- Type:
- Single Family
- Sq.Ft.:
- 2,511
- Status:
- Active
- Beds:
- 4
- Lot size:
- 0.37 Acres
- Year built:
- 1975
- Baths:
- 3.00
- MLS#:
- 20769920
- Subdivision:
- Lake Hill Estates Add
ADDITIONAL INFORMATION
**ASSUMABLE LOAN AT 2.85%!!! Beautiful home located on highly coveted Quail Lane near Lake Arlington. This nicely updated 4 bedroom, 3 bathroom property sits on a heavily treed one-third acre lot. Real hardwood floors, gorgeous stacked stone fireplace wall, granite countertops, stainless steel appliances and custom paint. Large covered patio. Pier and beam foundation with a 3' trenched wall around the house. New AC heat pumps on both sides. Solar panels with a Tesla Powerwall. This is a must see house!
- Type:
- Condo
- Sq.Ft.:
- 1,498
- Status:
- Active
- Beds:
- 2
- Lot size:
- 0.1 Acres
- Year built:
- 1985
- Baths:
- 3.00
- MLS#:
- 20778671
- Subdivision:
- Waterwood Village
ADDITIONAL INFORMATION
Beautifully updated move-in-ready 1,498 SF condo is in Arlington's Waterwood Village, just minutes from Lake Arlington, and is in the Martin High School area of AISD! Inside, an open, flowing floor plan greets you with a spacious two-story living room with a warm brick fireplace and a dining area with French doors that open out to the recently added private patio. The fantastic kitchen boasts a breakfast bar, new stainless steel appliances, and ample counter space. A half bathroom and a coat closet complete the main floor. Upstairs, a loft area with built-in cabinets, a nicely appointed secondary bedroom or office, a bathroom, and a utility closet. The peaceful primary suite hosts room for a sitting area, a balcony, and an ensuite with dual sinks, a walk-in shower, and expansive closet space. Relax on the open patio, or head out the back gate to the lake!
- Type:
- Single Family
- Sq.Ft.:
- 1,877
- Status:
- Active
- Beds:
- 3
- Lot size:
- 0.17 Acres
- Year built:
- 1975
- Baths:
- 2.00
- MLS#:
- 20769668
- Subdivision:
- Smokerise Add
ADDITIONAL INFORMATION
Totally remodeled and beautiful inside and out. Entire new kitchen with custom cabinets, quartz countertops and white porcelain farmhouse sink. Stainless steel LG appliances. All new flooring, luxury vinyl and glazed porcelain tile. All new fixtures and lighting. Beautifully updated bathrooms with glazed porcelain tiles, quartz countertops, double sinks and custom mirrors . Oversized walk in shower in primary with 2 large walk in closets. Oversized living area with amazing stone fire place and beautiful french doors leading to the back patio. All new custom windows. Entire interior and exterior painted. New driveway with stone pattern. Completely finished garage with epoxy floor coating and new Chamberlain lift Foundation repaired with limited lifetime warranty. To much to list. Don't miss this house, come see it today!
- Type:
- Single Family
- Sq.Ft.:
- 1,446
- Status:
- Active
- Beds:
- 3
- Lot size:
- 0.17 Acres
- Year built:
- 1976
- Baths:
- 2.00
- MLS#:
- 20776985
- Subdivision:
- Smokerise Add
ADDITIONAL INFORMATION
Welcome to this beautiful home in highly desired West Arlington! Boasting an inviting layout and recent updates. The interior features warm wood floors throughout the living areas and bedrooms, complemented by fresh interior paint. The spacious living room with vaulted ceilings and a modern painted brick fireplace opens to a large covered patio, perfect for outdoor gatherings. The expansive dining area flows seamlessly into the kitchen, which offers granite countertops, a gas stove, and a double oven, a chef's delight! The oversized primary suite includes an ensuite bathroom with newly updated tile flooring, a new garden tub, and a separate shower. Generously sized secondary bedrooms share a hall bath with double sinks, adding extra convenience. Step outside to the huge backyard with a large concrete pad, ideal for entertaining or extra storage, and a shed for additional space. This home is priced to sell and located in a fantastic area near Lake Arlington, parks, dining, shopping, and more! Donâ??t miss the chance to make this gem your own!

The data relating to real estate for sale on this web site comes in part from the Broker Reciprocity Program of the NTREIS Multiple Listing Service. Real estate listings held by brokerage firms other than this broker are marked with the Broker Reciprocity logo and detailed information about them includes the name of the listing brokers. ©2024 North Texas Real Estate Information Systems
Arlington Real Estate
The median home value in Arlington, TX is $311,600. This is higher than the county median home value of $310,500. The national median home value is $338,100. The average price of homes sold in Arlington, TX is $311,600. Approximately 51.07% of Arlington homes are owned, compared to 41.76% rented, while 7.17% are vacant. Arlington real estate listings include condos, townhomes, and single family homes for sale. Commercial properties are also available. If you see a property you’re interested in, contact a Arlington real estate agent to arrange a tour today!
Arlington, Texas 76016 has a population of 392,304. Arlington 76016 is less family-centric than the surrounding county with 33.01% of the households containing married families with children. The county average for households married with children is 34.97%.
The median household income in Arlington, Texas 76016 is $65,481. The median household income for the surrounding county is $73,545 compared to the national median of $69,021. The median age of people living in Arlington 76016 is 33.1 years.
Arlington Weather
The average high temperature in July is 94.9 degrees, with an average low temperature in January of 34 degrees. The average rainfall is approximately 39.5 inches per year, with 1.2 inches of snow per year.


















