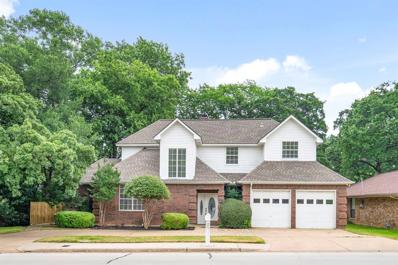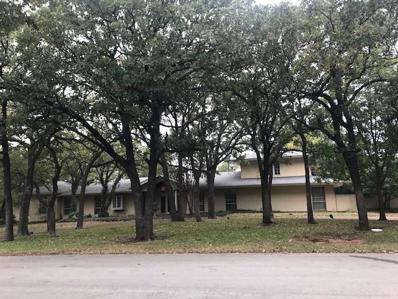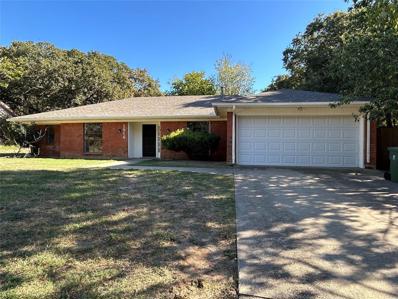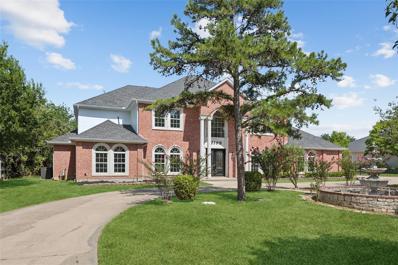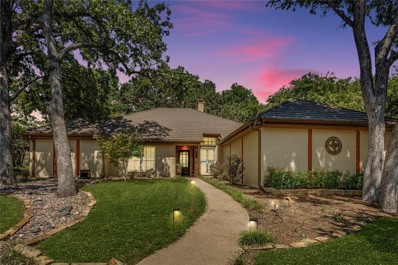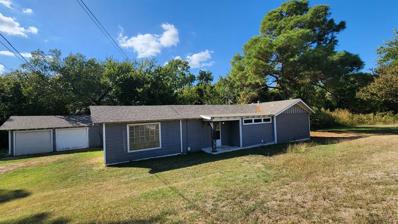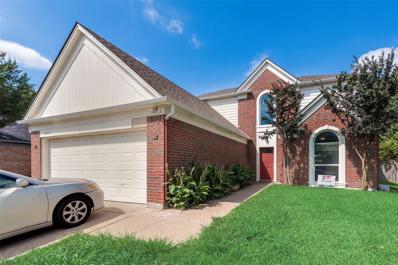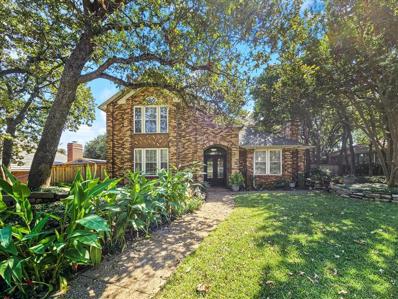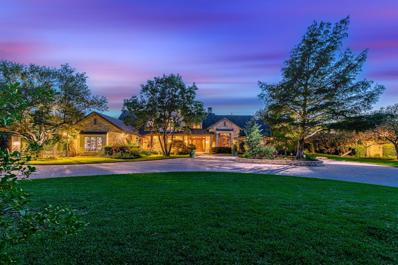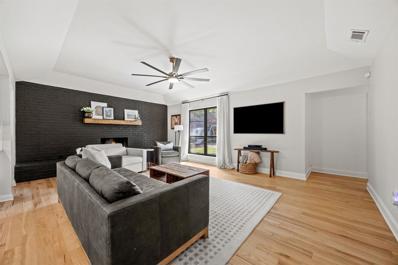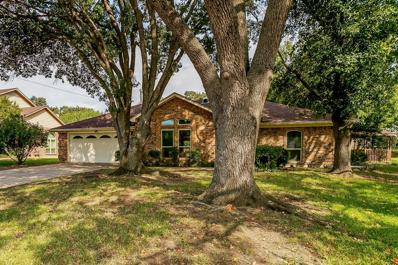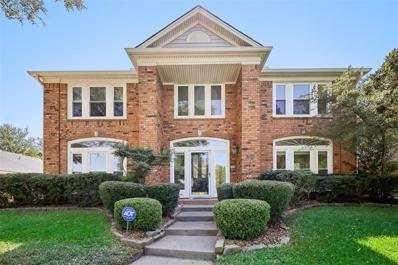Arlington TX Homes for Sale
- Type:
- Single Family
- Sq.Ft.:
- 2,500
- Status:
- Active
- Beds:
- 4
- Lot size:
- 0.11 Acres
- Year built:
- 1985
- Baths:
- 3.00
- MLS#:
- 20771375
- Subdivision:
- Shorewood Estates
ADDITIONAL INFORMATION
$5,000 TOWARDS BUYERS CLOSING COSTS OR RATE BUY DOWN. Welcome to 6605 Cliffwood Court in Arlington, TXâ??Situated on an oversized cul-de-sac lot adorned with mature trees, this home offers a serene and picturesque environment. Lovingly maintained, this residence features four spacious bedrooms and two and a half bathrooms, ensuring plenty of room for everyone. The formal dining and living areas are full of natural light, creating a welcoming and airy ambiance. The kitchen is both sleek and stylish, offering ample counter space and storage for all your culinary needs. The primary suite is a peaceful retreat, complete with an en-suite bathroom and sitting area. Outside, the backyard provides generous space for outdoor enjoyment, along with a storage shed and detached two-car garage. WALKING distance to Lake Arlington and Miller Elementary. 6605 Cliffwood Court offers easy access to the best of Arlington. Come see it today and envision the endless possibilities!
- Type:
- Single Family
- Sq.Ft.:
- 2,497
- Status:
- Active
- Beds:
- 3
- Lot size:
- 0.26 Acres
- Year built:
- 1986
- Baths:
- 3.00
- MLS#:
- 20768773
- Subdivision:
- Huntwick Add
ADDITIONAL INFORMATION
Beautiful property in a great location!! Just 5 Minutes to Lake Arlington, Easy access to IH20, and multiple parks near by. Recent updates include NEW carpet, appliances, 2 BRAND NEW HVAC UNITS both up and down stairs, Fresh paint, Huge backyard deck and railing, and New retaining walls and landscaping in the backyard! Larger Lot with a circle drive up front for plenty of Parking. No immediate neighbors to your left creating more privacy. Interior has a great layout, with a large Living room upon entry complete with a fireplace! Off to the left side of the house, you have a beautiful kitchen with updated appliances, granite countertops, and a garden window! Downstairs you also have an office or formal dining space off of the kitchen, and on the other side of the house, your master suite with a flex room that could be a workout room, office, nursery, or a large closet! Door from the Master Bedroom leads out to the huge back deck that looks over the large oasis of a backyard! Very quiet and peaceful back patio to hang out with family and friends! Head upstairs and you have a second Living rm or playroom complete with a wet bar, along with two bedrooms! Great property ready to enjoy!
- Type:
- Single Family
- Sq.Ft.:
- 4,376
- Status:
- Active
- Beds:
- 4
- Lot size:
- 1.55 Acres
- Year built:
- 1965
- Baths:
- 6.00
- MLS#:
- 20773657
- Subdivision:
- Twin Spgs Sub
ADDITIONAL INFORMATION
Explore this exceptional home located on 1.5 acres cul-de-sac wooded lot with a serene setting ..all within the city limits. Lots of amazing native trees and wildlife. Enjoy fishing in the private lake at the back of the home or relax by the swimming pool. Love the warmth of the home and the spacious layout including a large cozy family room with lots of windows furnishing plenty of natural light, coffered ceiling & marble woodburning fireplace. The floorplan of this home provides space for both leisure and entertaining. The primary bedroom showcases double closet space, impressive bathroom and an adjoining private sunroom. The kitchen features lots of cabinetry and counter space. You have the oportunity to choose your own personal touches to this very loved home. Dalworthing Gardens is a very desirable area.
- Type:
- Single Family
- Sq.Ft.:
- 1,900
- Status:
- Active
- Beds:
- 3
- Lot size:
- 0.16 Acres
- Year built:
- 1978
- Baths:
- 2.00
- MLS#:
- 20772530
- Subdivision:
- Rushmoor Add
ADDITIONAL INFORMATION
Welcome home! Nestled in a charming neighborhood, this beautifully remodeled 3 bedroom, 2 bath home boasts stylish upgrades for modern comfort. Thoughtfully reimagined for todayâ??s lifestyle, every detail of this property has been updated to elevate your living experience. Enter striking double doors to a light and bright open floor plan, with vaulted ceilings and large windows throughout. The centerpiece of the living area, is a cozy fireplace, which adds warmth and ambiance, making it an ideal spot for relaxing evenings or hosting friends and family. The brand new kitchen features modern cabinetry, quartz countertops, a new sink, dishwasher, and new range. A large window over the kitchen sink and a sliding door overlook the backyard and fill the kitchen with fresh air and light. Dining room and side porch offer a great flow for entertaining. Fully renovated bathrooms have floating vanities, new toilets and sleek tile creating a tranquil feel. Three bedrooms each have unique charm and are filled with natural light and generous closet space. Major system updates including: new roof, new HVAC system, new windows, fresh paint inside and out adding an extra layer of security. Newly installed garage door with opener, beautifully finished garage flooring make this space ideal for parking, storage, or even as a workshop. Rest easy knowing this home is move-in ready with extensive updates designed for peace of mind and long-term value. Whether youâ??re enjoying a quiet evening by the fireplace, entertaining in your new kitchen, every inch of this home invites you to settle in and make it your own.
- Type:
- Single Family
- Sq.Ft.:
- 1,688
- Status:
- Active
- Beds:
- 3
- Lot size:
- 0.17 Acres
- Year built:
- 1985
- Baths:
- 2.00
- MLS#:
- 20762325
- Subdivision:
- Shorewood Hills Add
ADDITIONAL INFORMATION
If you're ready...we're ready! This lovingly cared for home is move-in ready condition with updates like granite kitchen, contemporary primary bedroom ensuite bath and hardwood floors in high traffic and living spaces. This quiet cul-de-sac lot nestled in established Shorewood Hills offers easy access to I-20 and central Arlington. Curb appeal enhanced with lush beds and front courtyard, perfect for welcoming friends and family to your new home. Additional outdoor living space with beautifully covered patio overlooking pretty backyard, greenhouse and beds ready are for next Spring plantings. Perfect start to your day with morning coffee in the spacious breakfast room graced with lovely bay window over looking this lush backyard. The island kitchen features of the built in oven & microwave, walk-in pantry, and additional counter seating opening up to your main living room will make this kitchen the heart of your new home. Whether you need a formal dining room , second living space or separate work from home space, this floor plan offers flex space in the front of the home overlooking the front courtyard to offer the next buyers choices that accommodate their lifestyle.
- Type:
- Single Family
- Sq.Ft.:
- 1,455
- Status:
- Active
- Beds:
- 3
- Lot size:
- 0.17 Acres
- Year built:
- 1977
- Baths:
- 2.00
- MLS#:
- 20765866
- Subdivision:
- Brittany Woods #1 & 2
ADDITIONAL INFORMATION
Beautiful 3 bedroom, 2 bath home in the heart of Arlington. This home has been meticulously rebuilt from the slab up with new framing, plumbing, electrical, HVAC, roof, brick, siding, windows & more. Step into the welcoming & open living room featuring a vaulted ceiling, cozy electric fireplace & beautiful luxury vinyl plank flooring. Fully updated kitchen with new cabinets, countertops, expanded pantry & spacious laundry room. The primary bedroom provides a peaceful retreat complete with a walk-in closet & en-suite bathroom featuring large walk-in shower with frameless glass surround & updated vanity & tile. Every detail was thoughtfully designed & the entire project was permitted and inspected by the city. Located close to I-20, shopping & dining, this home combines modern comfort with a fantastic location. Donâ??t miss this move-in-ready gem!
- Type:
- Single Family
- Sq.Ft.:
- 1,011
- Status:
- Active
- Beds:
- 3
- Lot size:
- 0.12 Acres
- Year built:
- 1983
- Baths:
- 1.00
- MLS#:
- 20767286
- Subdivision:
- Glen Spgs West Add
ADDITIONAL INFORMATION
Welcome to this charming, fully updated ranch-style home nestled in a peaceful cul-de-sac. This beautifully designed property offers a modern touch with neutral colors, luxury vinyl plank flooring, and an open concept layout that maximizes every inch of space. The spacious living and dining areas flow seamlessly, providing a perfect setting for both relaxation and entertaining. The living room features a cozy brick-accented fireplace, ideal for unwinding on cool Texas evenings or enjoying family movie nights. The kitchen is a true highlight, showcasing white cabinets, stainless steel appliances, and ample cabinetry to keep everything neatly organized. Quartz countertops in the kitchen and bathroom add a touch of elegance and durability, ideal for a busy household. Step outside to a large, private backyardâ??perfect for family gatherings, gardening, or a play area for kids and pets. The expansive outdoor space provides endless opportunities for creating your own personal oasis or hosting summer BBQs with friends. Conveniently located near shopping, dining, and major freeways, this home makes commuting and everyday errands a breeze. Plus, itâ??s zoned to highly desired schools, making it an excellent choice for families. Don't miss your chance to own this turnkey home in one of Arlington's most sought-after neighborhoods!
- Type:
- Single Family
- Sq.Ft.:
- 2,430
- Status:
- Active
- Beds:
- 4
- Lot size:
- 0.17 Acres
- Year built:
- 1983
- Baths:
- 3.00
- MLS#:
- 20766312
- Subdivision:
- Shorewood Hills Add
ADDITIONAL INFORMATION
Welcome to this delightful 4-bedroom, 2.5-bathroom two story home located in a peaceful Arlington neighborhood. This beautifully maintained property offers a bright and open floor plan designed for comfortable family living. Step into the spacious living room, filled with natural light, featuring a cozy fireplace, perfect for relaxation and gatherings. The kitchen is equipped with ample cabinetry and plenty of counter space. Adjacent to the kitchen, the dining area is ideal for family dinners or entertaining guests. The primary bedroom is a relaxing retreat, complete with an ensuite bathroom featuring dual sinks, and a tub-shower combo. The 3 additional bedrooms offer flexibility for family, guests, or a home office. Step outside, to the large fenced in backyard perfect for kids to play, outdoor dining or relaxation. This home is conveniently located near top-rated schools, parks, shopping, and dining, offering both tranquility and accessibility. Donât miss your opportunity to make this charming home your own! Schedule a showing today to experience all it has to offer.
- Type:
- Single Family
- Sq.Ft.:
- 1,764
- Status:
- Active
- Beds:
- 3
- Lot size:
- 0.18 Acres
- Year built:
- 1979
- Baths:
- 2.00
- MLS#:
- 20766613
- Subdivision:
- Village Glen Estates Add
ADDITIONAL INFORMATION
Welcome to your new haven! This charming home offers 3 bedrooms, 2 bathrooms, and a 2-car garage on a spacious lot featuring a stunning in-ground diving pool. Enter through a shaded flagstone patio, setting a warm and inviting tone. The split floor plan maximizes privacy and flow, with skylight-filled rooms enhancing the open concept design. Enjoy a spacious living room complete with a wood-burning fireplace, tile flooring, and a convenient wet bar. The light-filled kitchen and breakfast area offer a delightful view of the pool. The primary bedroom, with a lofted second floor perfect for a cozy sitting area, craft room, or home office, also boasts a walk-in closet, double vanities, and a shower in the ensuite bath. Two additional bedrooms share a full bath with double vanities, ideal for family or guests. Step outside to a backyard oasis with a private deck and privacy fence, creating the perfect spot for relaxing or entertaining by the pool. Donât miss your chance to embrace easy living in this beautiful residence!
- Type:
- Single Family
- Sq.Ft.:
- 2,170
- Status:
- Active
- Beds:
- 3
- Lot size:
- 0.26 Acres
- Year built:
- 1977
- Baths:
- 3.00
- MLS#:
- 20766538
- Subdivision:
- Arbor Valley
ADDITIONAL INFORMATION
Marvelous floor plan that has been updated offering: wood type floors, Bonus room on separate side of house with wet bar, Large utility room, freshly painted, Newly installed granite-quartz countertops, 3 full baths and Primary bedroom has two vanities and three closets. Ditto, Young, Martin school districts, as of time of listing. Don't miss this jewel of a home in an established neighborhood.
- Type:
- Single Family
- Sq.Ft.:
- 6,934
- Status:
- Active
- Beds:
- 5
- Lot size:
- 1 Acres
- Year built:
- 1999
- Baths:
- 6.00
- MLS#:
- 20765568
- Subdivision:
- David Strickland
ADDITIONAL INFORMATION
Discover the epitome of luxury living in this stately home with a pool, featuring a spacious & sprawling floorplan & multiple expansive living areas. The seller is also offering the 1.22-acre vacant lot behind the house for sale - 4200 Moonlight Ct. Built with meticulous attention to quality & detail. Gorgeous windows throughout the residence flood each room with natural light, highlighting the home's 3 fireplaces, balcony & soaring ceilings. Two primary suites, each with a fireplace & large walk-in closet, provide the ultimate in comfort & privacy. The gourmet kitchen is a chef's dream, with a large island, built-in refrigerator, abundant cabinet-counter space, a gas range & stainless steel appliances. Enjoy the bright breakfast room, formal dining room & an expansive living space with tray ceilings & a fireplace adjacent to the kitchen. Additional features include an upstairs balcony, a pool-spa & 3-car garage. Beautiful neighborhood - NO HOA!
- Type:
- Single Family
- Sq.Ft.:
- 1,591
- Status:
- Active
- Beds:
- 3
- Lot size:
- 0.17 Acres
- Year built:
- 1978
- Baths:
- 2.00
- MLS#:
- 20763661
- Subdivision:
- Huntwick Add
ADDITIONAL INFORMATION
THIS 3-2-2 HOME LOCATED IN ESTABLISHED NEIGHBORHOOD HAS BEEN UPDATED THROUGHT-OUT- NEW FLOORING WITH LAMINATE TITLE IN ALL LIVING AREAS & PORCELAIN TITLE IN WET AREAS. THE KITCHEN OFFERS NEW CABINETS BOTH UPPER & LOWER, NEW APPLIANCES, NEW FAUCET, GRANITE COUNTER TOPS- BEDROOMS ARE ALL NICE SIZED -TWO (2) BEDROOMS OFFER OVER SIZED WALK-IN CLOSETS- PRIMARY BATHROOM & THE HALLBATH BOTH HAVE DOUDLE SINKS, NEW GRANITE TOPS, NEW CABINETS- BOTH EXTERIOR & INTERIOR HAS BEEN NEWLY PAINTED- NEW LIGHTING THROUGH-OUT THE HOME- FOUNDATION HAS BEEN REPAIRED AND OFFERS A WARRANTY. COME SEE & FALL IN LOVE WITH THIS HOME !!!
- Type:
- Single Family
- Sq.Ft.:
- 1,688
- Status:
- Active
- Beds:
- 3
- Lot size:
- 0.19 Acres
- Year built:
- 1982
- Baths:
- 3.00
- MLS#:
- 20760024
- Subdivision:
- Oldfield Village
ADDITIONAL INFORMATION
Exceptional full basement home offers 3 bedrooms and 2.5 baths, located within walking distance to schools, entertainment and shopping. Experience the convenience of no carpet throughout the home, with Bellawood Brazilian Cherry solid hardwood flooring on the main level, engineered hardwood upstairs, and stained concrete in the basement. Kitchen features granite countertops, a farmhouse sink, and slate flooring with a commercial freezer refrigerator combo. The basement offers 575+ additional square footage. The projector and screen are perfect for movie nights. Bonus room could easily be a fourth bedroom in the basement. Enjoy fall weather and outdoor gatherings in the expansive backyard, the large, covered deck complete with lighting making it an entertainerâs dream. Move-in ready, and motivated sellers, bring your offers!
- Type:
- Single Family-Detached
- Sq.Ft.:
- 2,525
- Status:
- Active
- Beds:
- 4
- Lot size:
- 0.19 Acres
- Year built:
- 1979
- Baths:
- 3.00
- MLS#:
- 226287
- Subdivision:
- Huntwick
ADDITIONAL INFORMATION
This property features a serene outdoor living space with towering shade trees. It offers four bedrooms, two and a half bathrooms, and is conveniently located near schools, workplaces, and entertainment options. Additional amenities include a storage building, a cozy sunroom, a spacious office, and large bedrooms in a well-established neighborhood. The flooring is designed for easy upkeep, consisting of ceramic tile and vinyl plank. Other highlights are plantation shutters, rain gutters, a metal roof, and a sprinkler system. The pristine garage is equipped with epoxy flooring, ideal for a man cave. The living area and office share a see-through majestic fireplace. This well-maintained gem reflects the owner's pride in every aspect. Come see it today!
- Type:
- Single Family
- Sq.Ft.:
- 1,700
- Status:
- Active
- Beds:
- 3
- Lot size:
- 0.17 Acres
- Year built:
- 1983
- Baths:
- 2.00
- MLS#:
- 20749358
- Subdivision:
- Woodfield Add
ADDITIONAL INFORMATION
Welcome to a beautifully remodeled one-story haven, situated near the serene Lake Arlington. This enchanting home boasts three inviting bedrooms and two elegant bathrooms, all flowing within an open floorplan that features soaring vaulted ceilings. Step inside to discover a blend of and charm, highlighted by natural stone countertops and a sleek electric fireplace. New appliances grace the kitchen, while a captivating feature wall adds a touch of artistry. The open kitchen and dining area is perfect for culinary creations and memorable gatherings. Retreat to the primary suite, a sanctuary complete with an ensuite featuring a double vanity and an upgraded shower, as well as a walk-in closet. Venture outside to find an enchanting backyard oasis. Enjoy the spacious deck beneath the dappled light of a beautiful shade tree, creating an idyllic setting for relaxation and gatherings with friends and family. This home is truly a sanctuary where elegance meets comfort.
- Type:
- Single Family
- Sq.Ft.:
- 2,525
- Status:
- Active
- Beds:
- 4
- Lot size:
- 0.19 Acres
- Year built:
- 1979
- Baths:
- 2.10
- MLS#:
- 58025442
- Subdivision:
- Huntwick Add
ADDITIONAL INFORMATION
This property features a serene outdoor living space with towering shade trees. It offers four bedrooms, two and a half bathrooms, and is conveniently located near schools, workplaces, and entertainment options. Additional amenities include a storage building, a cozy sunroom, a spacious office, and large bedrooms in a well-established neighborhood. The flooring is designed for easy upkeep, consisting of ceramic tile and vinyl plank. Other highlights are plantation shutters, rain gutters, a metal roof, and a sprinkler system. The pristine garage is equipped with epoxy flooring, ideal for a man cave. The living area and office share a see-through majestic fireplace. This well-maintained gem reflects the owner's pride in every aspect. Come see it today!
- Type:
- Single Family
- Sq.Ft.:
- 1,067
- Status:
- Active
- Beds:
- 2
- Lot size:
- 2.54 Acres
- Year built:
- 1900
- Baths:
- 1.00
- MLS#:
- 20759919
- Subdivision:
- Carter Park Estates
ADDITIONAL INFORMATION
2.5 ACRES READY FOR DEVELOPEMENT NEAR LAKE ARLINGTON. INVESTORS, BUILDERS AND REHABERS THIS IS A GREAT LOCATION! LOTS OF MATURE TREES, CREEK AND SMALL POND. 2 LOTS ONE WITH OLDER HOME IN NEED OF RAHAB OR TEAR DOWN. SELLER HAS OLDER SURVEY PRIOR TO CITY ROAD EXPENSION ON PERKINS. SELLING AS IS
- Type:
- Single Family
- Sq.Ft.:
- 1,276
- Status:
- Active
- Beds:
- 3
- Lot size:
- 0.17 Acres
- Year built:
- 1986
- Baths:
- 2.00
- MLS#:
- 20758686
- Subdivision:
- Glen Ridge Add
ADDITIONAL INFORMATION
An extremely cute 3-2-2 off Pleasant Ridge and Bowen in S. Arlington! Brand new vinyl plank throughout with carpet in the bedrooms. Large Living area with high ceilings and WB fireplace, separate dining, and a cute kitchen. FULLY REMODELED BATHROOMS! Remodeled home end of Oct with brand new vinyl plank, new carpet in bedrooms, new ceiling fans, new light fixtures, all new 2 in faux blinds, resurfaced kitchen counters and tub, front landscaping with all new sod~grass, new garage door, etc...ALL BRAND NEW! Good size semi-covered deck out the side yard with a large backyard area in the rear for entertaining~playing. Great location in S Arlington just 3 min off Cooper and I-20. Move in Ready! Open House 10-20 from 1:00-5:00.
- Type:
- Single Family
- Sq.Ft.:
- 2,306
- Status:
- Active
- Beds:
- 5
- Lot size:
- 0.16 Acres
- Year built:
- 1991
- Baths:
- 3.00
- MLS#:
- 20738615
- Subdivision:
- Westlake Add
ADDITIONAL INFORMATION
A spacious 5-bedroom, 3 bathroom residence located in the sought-after Martin High School zone. This home offers an abundance of living space, including two living rooms perfect for entertaining and family gatherings. The beautifully updated kitchen features sleek quartz countertops, tile backsplash, ample cabinet space, and updated appliances. Step outside to your private oasis, complete with a sparkling heated saltwater pool, spa, and a large covered patio ideal for outdoor dining and year-round enjoyment. The home has received some updates, but with some TLC, itâs ready for you to add your personal touch and truly make it your own. Whether you're looking for a family home or an entertainer's paradise, this home offers endless potential in a desirable neighborhood.
- Type:
- Single Family
- Sq.Ft.:
- 3,939
- Status:
- Active
- Beds:
- 4
- Lot size:
- 0.32 Acres
- Year built:
- 1985
- Baths:
- 4.00
- MLS#:
- 20753804
- Subdivision:
- Tiffany Park Add
ADDITIONAL INFORMATION
Welcome to 6110 Waterview Dr, nestled in the highly desirable Tiffany Park neighborhood! This beautiful home offers stunning curb appeal, with custom entry door and professionally installed decorative trimlights that enhance its charm. Kitchen features granite countertops, double ovens, gas cooktop, trash compactor, microwave, under-counter lighting, pantry, and planter windowâperfect for enjoying natural light. The open concept kitchen and dining area boast beautiful coffered ceilings. Built-ins throughout. The primary suite downstairs has large closet and a closet within the closet. Stand alone tub for relaxing . Upstairs, the 2nd primary bedroom with its own ensuite bath, could serve as a media room. Outdoors, enjoy a park-like backyard with extended paved patio ,wood deck, rear-entry garage with wrought iron gate access. This home is a true gem, perfect for entertaining or relaxing!
- Type:
- Single Family
- Sq.Ft.:
- 2,360
- Status:
- Active
- Beds:
- 3
- Lot size:
- 0.16 Acres
- Year built:
- 1979
- Baths:
- 3.00
- MLS#:
- 20754710
- Subdivision:
- Wooded Acres Add
ADDITIONAL INFORMATION
This Wooded Acres gem is situated on the corner of a beautiful Col-De-Sac with mature trees, great landscaping and in the coveted Arlington ISD schools. Many updates have been done, the roof was replaced 6 years ago, AC replaced in 2021 and duct work was redone in 2021, the pool was completely resurfaced September, 2024. Walk into a generously sized family room with two guest bedrooms and a second family room to the left with a wet bar, and the oversized primary suite, formal dining and kitchen to the right. This home gives you the perfect entertainment zone with a covered patio, a large pool with cabana pool house and full bathroom, and an overflow yard as well. Oversized driveway is perfect for your parking needs! Come and see this wonderful home!
$2,050,000
2316 Starlight Court Arlington, TX 76016
- Type:
- Single Family
- Sq.Ft.:
- 7,929
- Status:
- Active
- Beds:
- 4
- Lot size:
- 2.17 Acres
- Year built:
- 1998
- Baths:
- 7.00
- MLS#:
- 20749268
- Subdivision:
- Estates On Rush Creek The
ADDITIONAL INFORMATION
Hilltop Estate w incredible views located in the exclusive & gated Estates on Rush Creek. Set on 2+ acres, the estate features a chefâs kitchen w both casual & formal dining, a large living area w exposed wood & beam ceiling & stack stone fireplace. Primary suite includes an oversized bedroom, boutique-style closets & spa-like bath w coffee bar, heated floors, private patio & a private courtyard off the bath w an outdoor rain shower. Dual offices make working from home efficient & private. The backyard is truly an oasis for entertaining and relaxing. Lush landscaping, a cabana with half bath, and pool with attached spa make it feel as though you are on a tropical vacation. The home has 3 additional bedrooms & 3.2 additional baths. Other features include an elevator, smart home system, stone wall surrounding the property & basement complete with full kitchen, bed & bath which is perfect for out of town visitors or an in-law suite. 20 mins to FW & DFW Airport. 30 mins to Dallas.
- Type:
- Single Family
- Sq.Ft.:
- 2,352
- Status:
- Active
- Beds:
- 4
- Lot size:
- 0.18 Acres
- Year built:
- 1979
- Baths:
- 2.00
- MLS#:
- 20753127
- Subdivision:
- High Country Estates
ADDITIONAL INFORMATION
Fall in love with your dream home this Open House this Saturday! ?? Tour this stunner & enter to win a Thanksgiving wine basketWelcome to your dream home in High Country Estates! This beautifully updated 4 bed, 2 bath residence is ready for your personal touches. Step inside to find modern kitchen with a charming farm style sink and sleek appliances, prefect open concept living. Elegant hardwood floors flow through the main living areas, adding warmth and sytle. Both bathrooms feature high end finishes, including double vanities and an LED mirror in the primary suite. The primary bedroom boasts a custom built in closet for ample storage. Enjoy added privacy with a split bedroom layout and a versatile office, or flex space with new built in cabinets, perfect for remote work or as a third living space. New Trane AC and heat pump (Sept 2024). Entertain in the sunroom or playroom and relax on the side patio overlooking the lush, newly sodded front and backyards. Additional RV or boat parking, no HOA, and just 1.5 miles from Lake Arlington and top rated Martin High School. Move in ready schedule your showing today
- Type:
- Single Family
- Sq.Ft.:
- 1,984
- Status:
- Active
- Beds:
- 3
- Lot size:
- 0.19 Acres
- Year built:
- 1984
- Baths:
- 2.00
- MLS#:
- 20737631
- Subdivision:
- Oak Branch Estates
ADDITIONAL INFORMATION
Beautiful home centrally located in Arlington in a stunning established neighborhood. CLOSE TO EVERYTHING! This home is situated in a park like setting nestled among mature oak trees and tucked back into the neighborhood. Recently updated 3 Bedroom, 2 Bath, 2 Car Garage home with luxury vinyl plank in main living spaces, recently freshly painted neutral colored walls, updated primary bathroom suite with tiled shower and flooring. Kitchen has ample cabinet space and recently updated electric stainless steel range. Enjoy your peaceful backyard nature like setting with covered back patio and covered gazebo area on the side of the home. This is the home you have been waiting for!
- Type:
- Single Family
- Sq.Ft.:
- 3,434
- Status:
- Active
- Beds:
- 4
- Lot size:
- 0.19 Acres
- Year built:
- 1992
- Baths:
- 3.00
- MLS#:
- 20749096
- Subdivision:
- Parker Oaks Estates
ADDITIONAL INFORMATION
Welcome to this stunning 4-bedroom, 2.5-bath home in Arlington, ready for you to make it your own! Step into the grand foyer, flanked by elegant formal living and dining spaces. The inviting family room, featuring a stately fireplace, serves as the heart of the home and seamlessly connects to the eat-in kitchen. Here, you'll find a large island, built-in appliances, ample storage, and a bright breakfast nook perfect for morning coffee. The serene primary suite boasts soaring ceilings, built-in shelves, and an ensuite bath with a separate shower, soaking tub, and dual sinks. Spacious secondary bedrooms share a well-appointed bath, and the convenient laundry room is located on the second floor. Enjoy your private backyard oasis, complete with a sparkling pool, ideal for outdoor entertaining. Recent updates include fresh paint and new windows, HVAC, heaters, siding, gutters in April 2022, and new roof October 2024. This beautiful home is in the prestigious Martin HS area!

The data relating to real estate for sale on this web site comes in part from the Broker Reciprocity Program of the NTREIS Multiple Listing Service. Real estate listings held by brokerage firms other than this broker are marked with the Broker Reciprocity logo and detailed information about them includes the name of the listing brokers. ©2024 North Texas Real Estate Information Systems
| Copyright © 2024, Houston Realtors Information Service, Inc. All information provided is deemed reliable but is not guaranteed and should be independently verified. IDX information is provided exclusively for consumers' personal, non-commercial use, that it may not be used for any purpose other than to identify prospective properties consumers may be interested in purchasing. |
Arlington Real Estate
The median home value in Arlington, TX is $311,600. This is higher than the county median home value of $310,500. The national median home value is $338,100. The average price of homes sold in Arlington, TX is $311,600. Approximately 51.07% of Arlington homes are owned, compared to 41.76% rented, while 7.17% are vacant. Arlington real estate listings include condos, townhomes, and single family homes for sale. Commercial properties are also available. If you see a property you’re interested in, contact a Arlington real estate agent to arrange a tour today!
Arlington, Texas 76016 has a population of 392,304. Arlington 76016 is less family-centric than the surrounding county with 33.01% of the households containing married families with children. The county average for households married with children is 34.97%.
The median household income in Arlington, Texas 76016 is $65,481. The median household income for the surrounding county is $73,545 compared to the national median of $69,021. The median age of people living in Arlington 76016 is 33.1 years.
Arlington Weather
The average high temperature in July is 94.9 degrees, with an average low temperature in January of 34 degrees. The average rainfall is approximately 39.5 inches per year, with 1.2 inches of snow per year.

