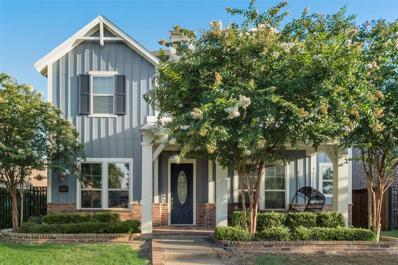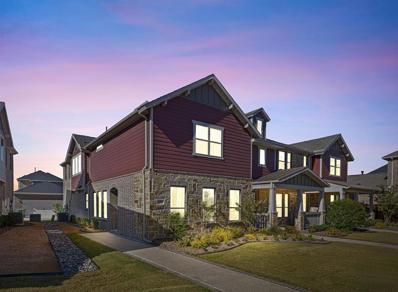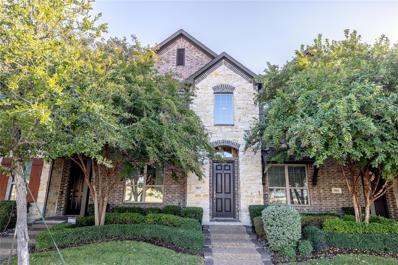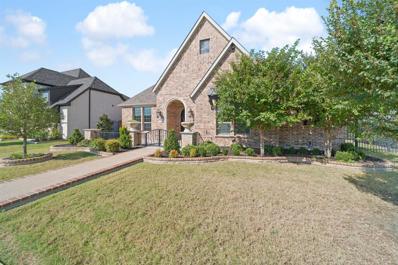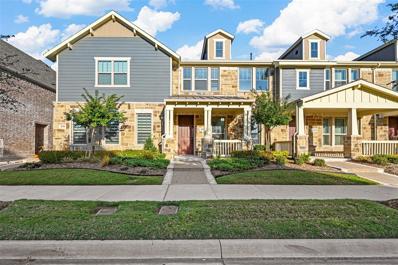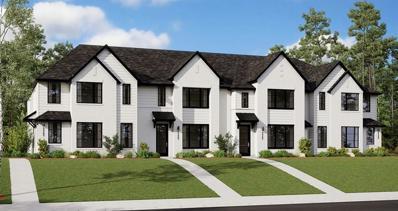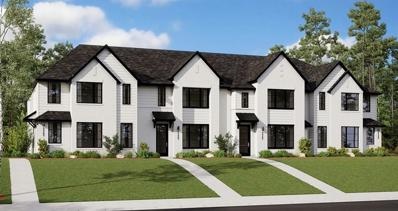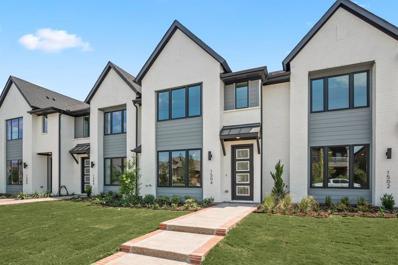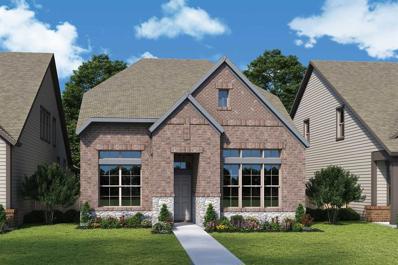Arlington TX Homes for Sale
- Type:
- Single Family
- Sq.Ft.:
- 2,302
- Status:
- NEW LISTING
- Beds:
- 3
- Lot size:
- 0.09 Acres
- Year built:
- 2019
- Baths:
- 3.00
- MLS#:
- 20801487
- Subdivision:
- Viridian Village 2f
ADDITIONAL INFORMATION
Welcome to 4409 Ebony Sky Trl, an exquisite home nestled in the prestigious Viridian community of Arlington. Viridian is a naturally connected community featuring five major lakes, 500 acres of wide, open spaces and 500 acres of serene waterways and wetlands, offering endless experiences for relaxation and recreation. Viridian has an on-site lifestyle director! Residents are invited to immerse themselves in the joy and wonder of lakeside living with access to the Viridian Lake Club, featuring five pools, a pavilion and a small amphitheater; Viridian Sailing Center, offering unforgettable aquatic adventures; and state-of-the-art tennis courts. Trails wind throughout the community, bridging residents to the River Legacy Park and the Living Science Center, while Viridianâ??s central location places you just minutes from exciting dining, social and entertainment spheres. This stunning property offers a perfect blend of modern elegance and comfortable living, featuring an inviting open floor plan adorned with high ceilings and abundant natural light. The heart of the home is a spacious living area that flows seamlessly into the gourmet kitchen, which boasts modern stainless steel appliances, an oversized island, granite countertops, and a large pantryâ??ideal for both everyday living and entertaining. Retreat to the luxurious owner's suite, complete with a spa-like en-suite bathroom featuring dual vanities, a soaking tub, a separate shower, and a generous walk-in closet. Additional bedrooms are well-sized and offer ample closet space, perfect for family and guests.
- Type:
- Single Family
- Sq.Ft.:
- 4,716
- Status:
- NEW LISTING
- Beds:
- 4
- Lot size:
- 0.19 Acres
- Year built:
- 2020
- Baths:
- 5.00
- MLS#:
- 20786305
- Subdivision:
- Viridian Village 2c
ADDITIONAL INFORMATION
Discover the active lifestyle you dream of with endless amenities in the resort-style community of Viridian in Arlington, TX. Welcome to this stunning craftsman-style property featuring a covered porch and a welcoming open layout with natural light flooding every room. The thoughtfully designed layout features two bedrooms on the main level, two upstairs, a bonus room, and a media room. The gourmet inspired eat in kitchen is a showstopper featuring high-end stainless steel appliances complimented by stunning quartz countertops and a spacious center island complete with a butler's pantry off of the formal dining room. The living room has high vaulted beamed ceilings and a cozy fireplace. A pocket sliding door system opens to the backyard patio with an outdoor fireplace for seamless indoor and outdoor entertaining. The spa-like ensuite offers a garden tub, dual vanities, a spacious walk-in closet, and a separate seamless glass shower. Additional features include a home office, plantation shutters, a mud room, and a bonus room above the garage featuring a kitchenette and a half bath. Conveniently located near DFW Airport and the Arlington Entertainment District. Make your dream home a reality today!
- Type:
- Single Family
- Sq.Ft.:
- 2,517
- Status:
- Active
- Beds:
- 2
- Lot size:
- 0.22 Acres
- Year built:
- 2022
- Baths:
- 2.00
- MLS#:
- 20788390
- Subdivision:
- Viridian Elements 55+
ADDITIONAL INFORMATION
Endless upgrades in this stunning home with optimal space & an extraordinary outdoor living area is waiting for you to tour! Nestled in the desirable 55+ active adult community within Viridian, this show stopper is ready for your next chapter. Along with extensive builder upgrades including a 3 car garage, you are greeted with natural light and an open floor plan upon entry. The front office could be a second living or flex space, bedrooms are spacious and on opposite sides of the home, the primary bath features a beach entry oversized shower and dual sinks. The kitchen is an entertainer's dream with its oversized island, soft close drawers, upgraded vent hood and granite countertops with TWO pantries to store your larger items. The outdoor area is unlike any other home featuring an oversized covered patio with glass pocket sliding doors and a large side yard. The extended flagstone paved patio, natural gas fire pit and large seating area with built in lighting, brick retaining wall around front landscaping with lighting, brick landscaping around trees, custom recessed shelving in bar area and vanity area, and a biometric door entry have all been added by the current owners. The location of this home canâ??t be matched on the corner and just down from the gathering area and fire pit. With access to the award-winning Magnolia Lifestyle Center, residents have endless activities in the clubhouse and a variety of amenities including pickle ball, gym, resort style pool, putting green, bocce ball and trails nearby, you can easily stay active and enjoy the outdoors. In addition, you have access to all of Viridianâ??s amenities including the sailing center, 5 additional pools, tennis and biking trails.
- Type:
- Single Family
- Sq.Ft.:
- 2,018
- Status:
- Active
- Beds:
- 2
- Lot size:
- 0.18 Acres
- Year built:
- 2022
- Baths:
- 2.00
- MLS#:
- 20788233
- Subdivision:
- Viridian Elements
ADDITIONAL INFORMATION
This pristine 2 bedroom, 2 bath home is nestled in a 55+ community and part of the master-planned Viridian community, offering resort-style amenities that will have you feeling like every day's a vacation. This stunning home is better than new & comes loaded with upgrades, lots of natural light, soft neutral colors, and on-trend flooring that will accent any decor. The spacious living room and kitchen makes entertaining a breeze, offering an open airy layout ideal for easy entertaining & socializing while cooking! This magazine worthy kitchen come equipped with stainless steel appliances, gas burner cooktop, large center island, and gorgeous granite countertops! The split primary bedroom allows for privacy & showcases a spa-like ensuite with an oversized walk-in closet that has direct access to the laundry room to keep organized. There is also another bedroom with a walk-in closet, and a versatile study that could flex as a 2nd living room, 3rd bedroom, or tailor to your needs. The backyard has board-on-board fencing & an expansive covered patio that will certainly be the setting for many future gatherings. PAID solar panels worth $38,000 for energy efficiency. Centrally located to major routes and a multitude of outdoor activities, shopping, and dining options to enjoy!
- Type:
- Single Family
- Sq.Ft.:
- 2,593
- Status:
- Active
- Beds:
- 4
- Lot size:
- 0.11 Acres
- Year built:
- 2023
- Baths:
- 3.00
- MLS#:
- 20797054
- Subdivision:
- LAKESIDE AT VIRIDIAN
ADDITIONAL INFORMATION
A COZY FEEL WITH A SOPHISTICATED VIBE!! Welcome to your modern dream home oasis! This stunning home features high ceilings, massive wall to wall sliding glass door & windows, a beautiful staircase & modern fixtures throughout. Upon entrance you will find one bedroom directly to the left (currently used as an office), as well as a full size hall bathroom. Continuing into the open concept living kitchen dining space, you will be taken aback by the abundance of natural light, with a wall to wall sliding glass that overlooks the beautiful greenbelt in the back. The large primary suite is located just off of the living room, giving it a secluded & private feel. The primary suite also includes a large sophisticated modern bathroom, with tons of closet space. Upstairs, there are two more beautifully sized bedrooms, one full bathroom, & an extra large flex space (perfect for a 2nd living area, office, child's playroom, workout room). The most important feature that makes this home stand apart from the rest is THE BACKYARD! Sitting directly in front of a greenbelt field, this home backs up to NO ONE ELSE, making it feel extra private. Imagine enjoying your evenings kicked back, relaxed, watching the sun go down! Along the side yard, you will also find the grilling & firepit area. PERFECT for gatherings & hosting friends. If you have been searching for a modern luxury home, with a cozy feel & amazing views, then YOU'VE FOUND HER! Come see for yourself!
$1,025,786
1909 Green Jasper Place Arlington, TX 76005
- Type:
- Single Family
- Sq.Ft.:
- 4,093
- Status:
- Active
- Beds:
- 5
- Lot size:
- 0.2 Acres
- Year built:
- 2019
- Baths:
- 5.00
- MLS#:
- 20795631
- Subdivision:
- Viridian Village 2b
ADDITIONAL INFORMATION
This home is an ideal blend of style, space, and comfort. Perfectly suited for families, entertainers, or anyone who loves to relax in a stunning setting, this home is a true gem. **Key Features:** - **Spacious Bedrooms**: Five generously sized bedrooms provide ample space for rest and privacy. The master suite is a true retreat, complete with a large walk-in closet and an en-suite bathroom featuring a luxurious soaking tub, separate shower, and dual vanities. - **Media Room**: Enjoy movie nights or binge-watch your favorite shows in the dedicated media room. This room is soundproofed and designed for comfort with plenty of space for seating. - **Two Dining Areas**: The home features two separate dining areasâ??ideal for hosting both intimate dinners and larger gatherings. The formal dining room offers elegance and charm, while the casual dining area off the kitchen is perfect for day-to-day meals and family get-togethers. - **Beautiful Backyard**: Step outside into your private outdoor oasis. The large, beautifully landscaped backyard offers plenty of room for entertaining, relaxing, or playing. Whether you're hosting summer barbecues or enjoying a peaceful evening under the stars, this backyard is a perfect place to unwind. - **Additional Features**: The open-concept kitchen boasts high-end appliances, sleek countertops, and ample cabinetry, making it perfect for the home chef. Additional features include hardwood floors throughout the main living areas, high ceilings, and large windows that let in an abundance of natural light. Located in a desirable neighborhood, this home is close to top-rated schools, shopping, dining, and parks. Whether you're looking to entertain, relax, or simply enjoy your daily life, this property offers everything you need for comfort and convenience.
- Type:
- Single Family
- Sq.Ft.:
- 1,996
- Status:
- Active
- Beds:
- 3
- Lot size:
- 0.21 Acres
- Year built:
- 2020
- Baths:
- 3.00
- MLS#:
- 20791288
- Subdivision:
- Viridian Village 2c
ADDITIONAL INFORMATION
Multiple offers received. Located in the highly sought-after Viridian community, this rare, one-of-a-kind single-story home on an oversized lot offers stunning park views and luxurious amenities. The backyard is a private oasis featuring a saltwater pool, that can be heated in the winter, with cool coat decking, an oversized patio perfect for entertaining, and a shed for extra storage. Inside, the home boasts 3 bedrooms, 2.5 baths, and a full-size office, with high vaulted ceilings enhancing the spacious feel. The chefâ??s kitchen is a showstopper, featuring a 13-foot quartz island that seats 8, a smart double oven, reverse osmosis water purifier, walk-in pantry, and a dedicated wine fridge space. Luxury vinyl plank flooring flows throughout the common areas, while the secondary bedrooms are connected by a Jack and Jill bathroom. A convenient mudroom off the garage entry adds functionality, making this home a perfect blend of elegance and comfort.
- Type:
- Single Family
- Sq.Ft.:
- 2,171
- Status:
- Active
- Beds:
- 3
- Lot size:
- 0.1 Acres
- Year built:
- 2017
- Baths:
- 3.00
- MLS#:
- 20795038
- Subdivision:
- Veridian Village 2a
ADDITIONAL INFORMATION
Welcome home to the Viridian, a master-planned community with a beautiful lifestyle of its own. This 3b 2b home is an open-concept floor plan with tons of natural light. Spacious study room, Large Front Porch, Large kitchen with stainless steel appliances. Spacious master bedroom with large walk-in shower, and separate jetted tub. The spacious game room is located on the second floor with a lot of windows and natural lights. Viridian is located in the heart of Dallas Fort Worth, about 20 minutes from both downtown Dallas and Ft. Worth. Surrounded by wildlife, this community offers five major lakes, rivers, streams, and wetlands, as well as 500 acres of open space. This community features an extensive list of impressive amenities including five pools, multiple parks, and much more.
- Type:
- Single Family
- Sq.Ft.:
- 3,302
- Status:
- Active
- Beds:
- 5
- Lot size:
- 0.18 Acres
- Year built:
- 2015
- Baths:
- 4.00
- MLS#:
- 20784613
- Subdivision:
- Viridian Village 1c 2
ADDITIONAL INFORMATION
Welcome to the vibrant Viridian community and welcome to your new home with its charming coastal blue facade and world-class neighborhood amenities right outside your door step. This exquisite home is a true gem featuring covered front porch and back patio. This spacious floor plan is pristine and includes upgrades like gorgeous hardwood floors, Dupure water filtration system with an ever-hot feature, 2 living areas, gourmet kitchen with built-in wine refrigerator & 2 dining areas, 5 bedrooms and 4 full bathrooms. The primary suite is large and cozy with its spa-like ensuite bath featuring a soaking tub and spacious shower and large walk-in closet. This lovely home is centrally located for easy commute to both Forth Worth and Dallas with major shopping, dining, entertainment destinations like The Cowboys and Rangers stadium close by. This home will not disappoint. Schedule a tour today!
- Type:
- Townhouse
- Sq.Ft.:
- 1,967
- Status:
- Active
- Beds:
- 3
- Lot size:
- 0.06 Acres
- Year built:
- 2022
- Baths:
- 3.00
- MLS#:
- 20780121
- Subdivision:
- Viridian Vlg 2d
ADDITIONAL INFORMATION
Nestled in the heart of the highly sought-after Viridian Village, this stunning 3-bedroom, 2.5-bathroom townhome offers 1,967 square feet of modern elegance and timeless comfort. Designed for both relaxation and entertaining, this meticulously maintained property provides the perfect blend of style, functionality, and convenience. The open-concept floor plan boasts an abundance of natural light, highlighting the spacious living and dining areas with their sleek finishes and sophisticated design. The gourmet kitchen is a chefâs delight, featuring granite countertops, stainless steel appliances, a large center island, and ample cabinetry for all your storage needs. The expansive primary suite offers a peaceful sanctuary with a spa-inspired ensuite bathroom, complete with a soaking tub, separate walk-in shower, dual sinks, and a large walk-in closet. Two additional bedrooms are generously sized and share a full bathroom, making this home ideal for families or those needing extra space. Outdoor Living: Step outside to your private patio, perfect for morning coffee or evening relaxation. Enjoy low-maintenance living with the perks of a vibrant community right at your doorstep. Community Amenities: Living in Viridian Village means access to an array of exceptional amenities, including resort-style pools, jogging and biking trails, parks, and the beautiful Viridian Lake. It's a community designed for an active and connected lifestyle. Conveniently located in Arlington, this townhome is just minutes from top-rated schools, shopping, dining, and entertainment. With easy access to major highways, youâre perfectly positioned to explore the DFW metroplex. This townhome offers the perfect combination of comfort, community, and convenience. Schedule your private showing today and make this incredible property your new home!
- Type:
- Townhouse
- Sq.Ft.:
- 1,371
- Status:
- Active
- Beds:
- 2
- Lot size:
- 0.04 Acres
- Year built:
- 2014
- Baths:
- 3.00
- MLS#:
- 20778624
- Subdivision:
- Viridian Village 1a2
ADDITIONAL INFORMATION
This stunning two-story townhouse offers a modern open floor plan, perfect for those seeking both style and functionality. The main level features a spacious and airy living room, with a tall ceiling, that flows effortlessly into the kitchen and dining area, creating a seamless space for entertaining or relaxing. Large windows throughout allow natural light to flood the home, highlighting the beautiful finishes and contemporary design. The kitchen is well-appointed with stainless appliances, plenty of cabinet space, granite countertops, and a breakfast bar for casual dining or meal prep. Upstairs, the townhouse offers two generously sized bedrooms, each with ample closet space and large windows. The master bedroom includes vaulted ceilings, adding a sense of openness and tranquility. The second bedroom is versatile, ideal for guests, a home office, or a hobby room. Situated in a prime location, this townhouse is close to shopping, dining, parks, and major commuter routes, offering both comfort and convenience. Perfect for first-time homebuyers, small families, or anyone looking to downsize without sacrificing space or style. Enjoy all Viridian has to offer such as the Lake Club, Sailing Center, the neighborhood elementary, swimming pools, volleyball and tennis courts, jogging trails, multiple parks, and more!
$2,700,000
1424 Isle Cove Drive Arlington, TX 76005
- Type:
- Single Family
- Sq.Ft.:
- 5,670
- Status:
- Active
- Beds:
- 4
- Lot size:
- 0.41 Acres
- Year built:
- 2023
- Baths:
- 5.00
- MLS#:
- 20773173
- Subdivision:
- Viridian Village 1k
ADDITIONAL INFORMATION
This two-story post-modern industrial home offers breathtaking views of Lake Veridian where white egrets, blue herons, ducks and geese feed each morning. The home's rugged, minimalist architecture complements its natural surroundings with expansive windows and open spaces designed to highlight the stunning scenery. Nearly every room offers panoramic views of the lake and the lush woodland that buffers it from the Trinity Riverâ??a landscape that evolves with each season. At sunrise, mist rises off the lake, creating a serene, almost ethereal scene. This home serves as a sanctuary where modern design and nature come together, offering a peaceful retreat from everyday life. Crafted with top-tier materials & meticulous craftsmanship, the home seamlessly blends modern design with functional elegance. Built with steel beams for durability, the structure offers a sleek, open floor plan. A standing seam metal roof enhances the homeâ??s aesthetic, while striking metal doorsâ??including a pivot-hinged front doorâ??add drama to the entrance. Inside, a grand foyer greets you with a floating staircase & a panoramic glass elevator. The chefâ??s kitchen is a standout featuring ample storage without obstructing views, and a massive granite island perfect for entertaining. The kitchen opens to a spacious living area that extends to a large, covered patio with a fireplace, ideal for year-round outdoor enjoyment. The primary suite is a true retreat with a luxurious ensuite bath featuring a freestanding soaking tub, stunning porcelain tiled shower, a dressing table and a custom closet. Additional highlights include an exercise room with refreshment center, two private offices for flexible work-from-home options, and a media room for the ultimate entertainment experience. The climate-controlled garage is brightly lit and features a convenient pet shower. This home combines sophistication, privacy & seamless indoor-outdoor living while maximizing the natural beauty that surrounds it.
$1,295,000
1719 Silver Marten Trail Arlington, TX 76005
- Type:
- Single Family
- Sq.Ft.:
- 4,526
- Status:
- Active
- Beds:
- 4
- Lot size:
- 0.33 Acres
- Year built:
- 2019
- Baths:
- 5.00
- MLS#:
- 20776728
- Subdivision:
- Viridian Village 2b
ADDITIONAL INFORMATION
Nestled in this beautifully planned community with 5 lakes, nature trails, playgrounds, athletic centers, stunning landscape with an array of architectural home designs, lies this prestigious Drees custom home with irresistible features. It rests on a corner plot with a large back and side garden. The large slide doors that open up to the back patio, flood the house with light. The vaulted ceiling and the fire place with floor to ceiling chevron tiles makes a grand statement. The Games room and separate media room with 133 inch screen are fitted with a barn door that adds character to the space. This property has been impeccably maintained. It is strategically located close to a lot of restaurants and shopping amenities. Its close proximity to Dallas and Fort Worth, makes it a commuters dream location and is also convenient to services, restaurants and entertainment in these neighborhoods. THE CURB APPEAL OF THIS PROPERTY IS UNDENIABLE.
- Type:
- Single Family
- Sq.Ft.:
- 3,257
- Status:
- Active
- Beds:
- 4
- Lot size:
- 0.28 Acres
- Year built:
- 2021
- Baths:
- 3.00
- MLS#:
- 20776663
- Subdivision:
- Viridian Village 2b
ADDITIONAL INFORMATION
Stunning, luxury home in Viridian on a prime corner lot with lake views. Welcome to this nearly-new luxury home, perfectly situated on a spacious corner lot in the coveted Viridian community, just one block from the beautiful Lake Viridian. This elegant residence boasts four bedrooms, three and a half bathrooms and a rare three-car garage, with one bay offering pass-through access to the yard for added convenience. Inside, discover an expansive floor plan designed for both entertaining and relaxation. The primary suite is a true retreat, featuring a large bedroom, double walk-in closets and a spa-inspired bathroom with a spacious walk-in shower, equipped with dual shower heads. The home also includes a dedicated office, a well-appointed media room and a game room perfect for gatherings. The heart of the home is the gourmet kitchen, seamlessly connected to the outdoor living space, which is complete with a custom outdoor kitchenâ??ideal for dining alfresco. This home offers an exceptional combination of luxury and functionality in a vibrant community known for its scenic lake views and active lifestyle. Donâ??t miss the opportunity to experience lakeside living in a home that combines thoughtful design, modern convenience and timeless elegance.
- Type:
- Single Family
- Sq.Ft.:
- 3,008
- Status:
- Active
- Beds:
- 4
- Lot size:
- 0.21 Acres
- Year built:
- 2019
- Baths:
- 3.00
- MLS#:
- 20776200
- Subdivision:
- Viridian Village 2b
ADDITIONAL INFORMATION
Rare opportunity to own one of the most exclusive lots in Viridian. Further description forthcoming.
- Type:
- Single Family
- Sq.Ft.:
- 2,130
- Status:
- Active
- Beds:
- 3
- Lot size:
- 0.11 Acres
- Year built:
- 2024
- Baths:
- 3.00
- MLS#:
- 20776330
- Subdivision:
- Lakeside At Viridian
ADDITIONAL INFORMATION
This Fully Furnished Dream MODEL Home in the prestigious, centrally located community of Lakeside at Viridian could be YOURS! This Model Home is NOW AVAILABLE with ALL Design Upgrades, Furniture, Electronics, GE CAFE Appliances, Built in Shelves Cabinets and SO much more! This home boasts a breathtaking View of Lake Viridian from the charming front porch and Oversized fully turfed CORNER side yard complete with Extensive Landscaping, Decorative Extended Patio space, Outdoor Lighting, Furniture, Tree Lined Wrought Iron Fence with Stone Pillars and even a Putting Green!! This home was professionally designed to WOW you and your guests with its multitude of unique enhancements and upgrades! Step inside to discover an open concept layout flooded with natural light, featuring professionally Designed finishes throughout. The gourmet kitchen is a chefâ??s delight, equipped with Stainless Steel Appliances, High level Granite Quartz countertops and a spacious Island with Waterfall Edges! The luxurious Ownersâ?? Retreat offers a Vaulted Ceiling with Wooden Beam and Spa like en suite bathroom with Super Shower and Walk In Closet, while additional bedrooms provide ample space. This model also boasts an open Study with Built In Shelving Cabinets and Oversized 2 car garage with professional Epoxy Coated flooring. All located in a vibrant community with top notch amenities, miles of trails, dog and people parks, tennis courts and stunning pools. This home is not just a residence it's a lifestyle. Donâ??t miss the opportunity to make this incredible property YOURS!
- Type:
- Townhouse
- Sq.Ft.:
- 1,377
- Status:
- Active
- Beds:
- 2
- Lot size:
- 0.05 Acres
- Year built:
- 2021
- Baths:
- 2.00
- MLS#:
- 20774083
- Subdivision:
- Viridian Village 2C
ADDITIONAL INFORMATION
This beautifully appointed single story 2-bedroom, 2-bathroom, 2 car garage townhouse just built in 2021 located in the heart of Arlington, offers a perfect blend of modern style, low-maintenance living, and an impressive array of amenities. This home features a contemporary, open floor plan with high-end finishes, sleek modern kitchen, relaxing living room and plenty of natural light, making it a comfortable and stylish space to call home. The spacious Primary suite offers a retreat style walk in shower, dual sinks and a large walk in closet. Sports fans will love being close to AT&T Stadium and Globe Life Field too. Enjoy all the benefits of homeownership without the hassle of upkeep. The HOA maintains the exterior, landscaping and common areas, so you can focus on what matters most to you. Nestled within a vibrant community with tons of amenities including resort style pool, event and sailing center, miles of walking and bike paths, tennis center and many community events. Viridian is ideally located near major highways and DFW Airport for your commute
- Type:
- Townhouse
- Sq.Ft.:
- 1,536
- Status:
- Active
- Beds:
- 2
- Lot size:
- 0.05 Acres
- Year built:
- 2021
- Baths:
- 3.00
- MLS#:
- 20767513
- Subdivision:
- Viridian Village 2c
ADDITIONAL INFORMATION
Welcome to this stunning townhome nestled in an award-winning, master-planned community designed for exceptional living. This residence offers access to luxurious, resort-style amenities within Viridian, a 2,000-acre haven of natural beauty. The community boasts over 500 acres of lakes, rivers, streams, and wetlands, along with 20 miles of scenic trails, five pools, a marina, a clubhouse, a fully equipped gym, a dog park, a private beach, tennis courts, and a sailing club. Viridian is an Audubon Gold Signature community while also having its own highly acclaimed elementary school. Inside, this home features an open-concept layout with soaring vaulted ceilings and abundant natural light, creating a spacious yet cozy atmosphere. The kitchen is a chef's dream with a gas range, modern cabinetry, quartz countertops, and a generous walk-in pantry. The expansive living space and vaulted ceilings enhance the homeâs sense of openness and warmth. Enjoy the outdoors on the larger front patio overlooking a beautifully landscaped median. Additional highlights include a two-car garage, and HOA-covered exterior maintenance and lawn care for added convenience.
- Type:
- Townhouse
- Sq.Ft.:
- 1,845
- Status:
- Active
- Beds:
- 3
- Lot size:
- 0.05 Acres
- Year built:
- 2024
- Baths:
- 3.00
- MLS#:
- 20761785
- Subdivision:
- Viridian Village
ADDITIONAL INFORMATION
CADENCE HOMES NATALIE floor plan. LOCATION CANT BE BEAT! 25 minutes to downtown Dallas or Fort Worth, 10 minutes to airport & 5 minutes to Cowboys Stadium! HOA maintains exterior & carries insurance! Luxury, low maintenance living in resort style community of Viridian! Gourmet style kitchen includes white, 42 inch upper cabinets with hardware, tile backsplash, SS appliances, white quartz c-tops & modern single bowl sink. Luxury engineered flooring thru out downstairs. Spacious loft at top of stairs is perfect for gameroom or office space. Owners suite has large walk-in closet, sitting area & lots of windows. Owners bath has double vanity, spacious walk-in shower & semi-frameless glass enclosure. 2 secondary bedrooms are generous size, adjacent guest bath offers double sinks + upgraded tiled tub-shower combo. Large laundry room upstairs makes life easier. Award-winning master planned community with 22 miles of jogging trails & endless amenities to enjoy! MOVE IN READY NOW!
- Type:
- Townhouse
- Sq.Ft.:
- 1,568
- Status:
- Active
- Beds:
- 2
- Lot size:
- 0.06 Acres
- Year built:
- 2024
- Baths:
- 3.00
- MLS#:
- 20761746
- Subdivision:
- Viridian Village
ADDITIONAL INFORMATION
CADENCE HOMES BELLA floor plan. LOCATION CANT BE BEAT! 25 minutes to downtown Dallas or Fort Worth, 10 minutes to airport & 5 minutes to Cowboys Stadium! HOA maintains exterior & carries insurance! Luxury, low maintenance living in resort style community of Viridian! Gourmet style kitchen includes white, 42 inch upper cabinets with hardware, designer tile backsplash, SS appliances, quartz c-tops & modern single bowl sink. Luxury engineered flooring thru out downstairs. Small loft at top of stairs is perfect for a desk area. 2 spacious suites upstairs have large walk-in closets & lots of energy efficient windows. Owners bath has double vanity, spacious walk-in shower with semi-frameless glass enclosure. Secondary Suite is a generous size with ensuite bath featuring upgraded tiled tub-shower combo and upgraded quartz countertop. Large laundry room upstairs makes life easier. Award-winning master planned community with 22 miles of jogging trails & endless amenities to enjoy! MOVE IN READY NOW!
- Type:
- Townhouse
- Sq.Ft.:
- 1,843
- Status:
- Active
- Beds:
- 3
- Lot size:
- 0.06 Acres
- Year built:
- 2024
- Baths:
- 3.00
- MLS#:
- 20761721
- Subdivision:
- Viridian Village
ADDITIONAL INFORMATION
CADENCE HOMES NATALIE floor plan. LOCATION CANT BE BEAT! 25 minutes to downtown Dallas or Fort Worth, 10 minutes to airport & 5 minutes to Cowboys Stadium! HOA maintains exterior & carries insurance! Luxury, low maintenance living in resort style community of Viridian! Gourmet style kitchen includes white, 42 inch upper cabinets with hardware, tile backsplash, SS appliances, white quartz c-tops & modern single bowl sink. Luxury engineered flooring thru out downstairs. Spacious loft at top of stairs is perfect for gameroom or office space. Owners suite has large walk-in closet, sitting area & lots of windows. Owners bath has double vanity, spacious walk-in shower & semi-frameless glass enclosure. 2 secondary bedrooms are generous size, adjacent guest bath offers double sinks + upgraded tiled tub-shower combo. Large laundry room upstairs makes life easier. Award-winning master planned community with 22 miles of jogging trails & endless amenities to enjoy! MOVE IN READY NOW!
- Type:
- Single Family
- Sq.Ft.:
- 2,184
- Status:
- Active
- Beds:
- 3
- Lot size:
- 0.11 Acres
- Year built:
- 2024
- Baths:
- 3.00
- MLS#:
- 20760659
- Subdivision:
- Lakeside At Viridian
ADDITIONAL INFORMATION
Beautiful Blass floorplan from David Weekley Homes!
- Type:
- Single Family
- Sq.Ft.:
- 2,663
- Status:
- Active
- Beds:
- 4
- Lot size:
- 0.11 Acres
- Year built:
- 2024
- Baths:
- 3.00
- MLS#:
- 20752817
- Subdivision:
- Lakeside At Viridian
ADDITIONAL INFORMATION
Step into the enormous Owen model by David Weekley Homes, an elegant residence situated in one of the area's most dynamic communities! This Owen model exemplifies top-tier craftsmanship and thoughtful design, boasting open, airy interiors that are beautifully illuminated by natural light. This two-story masterpiece features a luxurious Owners Retreat, cozy retreat area, Large Bonus room and two secondary bedrooms on the second floor While the main floor contains an elegant dining area and gourmet kitchen with on open layout perfect for both relaxation and entertainment. The main floor also boasts a large Family room, study and a secondary bedroom with full bath. This floor plan also has two separate patio areas perfect for entertaining. The expansive floor plan fosters a welcoming atmosphere, enhanced by abundant windows that fill the home with sunlight, highlighting its sophisticated finishes and creating a warm, inviting space.
- Type:
- Single Family
- Sq.Ft.:
- 2,663
- Status:
- Active
- Beds:
- 4
- Lot size:
- 0.11 Acres
- Year built:
- 2024
- Baths:
- 4.00
- MLS#:
- 20752767
- Subdivision:
- Lakeside At Viridian
ADDITIONAL INFORMATION
Step into the enormous Owen model by David Weekley Homes, an elegant residence situated in one of the area's most dynamic communities! This Owen model exemplifies top-tier craftsmanship and thoughtful design, boasting open, airy interiors that are beautifully illuminated by natural light. This two-story masterpiece features a luxurious Owners Retreat, cozy retreat area, Large Bonus room and two secondary bedrooms on the second floor While the main floor contains an elegant dining area and gourmet kitchen with on open layout perfect for both relaxation and entertainment. The main floor also boasts a large Family room, study and a secondary bedroom with full bath. This floor plan also has two separate patio areas perfect for entertaining. The expansive floor plan fosters a welcoming atmosphere, enhanced by abundant windows that fill the home with sunlight, highlighting its sophisticated finishes and creating a warm, inviting space.
- Type:
- Single Family
- Sq.Ft.:
- 2,182
- Status:
- Active
- Beds:
- 3
- Lot size:
- 0.11 Acres
- Year built:
- 2024
- Baths:
- 3.00
- MLS#:
- 20748904
- Subdivision:
- Lakeside At Viridian
ADDITIONAL INFORMATION
Welcome to this new, exquisite two-story David Weekley Home nestled in the charming community of Lakeside at Viridian with a prime metroplex location near shops, sports venues, entertainment and DFW airport. This thoughtfully designed home features a spacious open floor plan, perfect for family living and entertaining. The second floor boasts an inviting owner's retreat with a luxurious super shower in the ensuite bath, offering a private oasis for relaxation and comfort. With its convenient location and desirable amenities, this home presents a rare opportunity for those seeking a harmonious blend of convenience and luxury in a vibrant community setting .

The data relating to real estate for sale on this web site comes in part from the Broker Reciprocity Program of the NTREIS Multiple Listing Service. Real estate listings held by brokerage firms other than this broker are marked with the Broker Reciprocity logo and detailed information about them includes the name of the listing brokers. ©2024 North Texas Real Estate Information Systems
Arlington Real Estate
The median home value in Arlington, TX is $311,600. This is higher than the county median home value of $310,500. The national median home value is $338,100. The average price of homes sold in Arlington, TX is $311,600. Approximately 51.07% of Arlington homes are owned, compared to 41.76% rented, while 7.17% are vacant. Arlington real estate listings include condos, townhomes, and single family homes for sale. Commercial properties are also available. If you see a property you’re interested in, contact a Arlington real estate agent to arrange a tour today!
Arlington, Texas 76005 has a population of 392,304. Arlington 76005 is less family-centric than the surrounding county with 33.01% of the households containing married families with children. The county average for households married with children is 34.97%.
The median household income in Arlington, Texas 76005 is $65,481. The median household income for the surrounding county is $73,545 compared to the national median of $69,021. The median age of people living in Arlington 76005 is 33.1 years.
Arlington Weather
The average high temperature in July is 94.9 degrees, with an average low temperature in January of 34 degrees. The average rainfall is approximately 39.5 inches per year, with 1.2 inches of snow per year.








