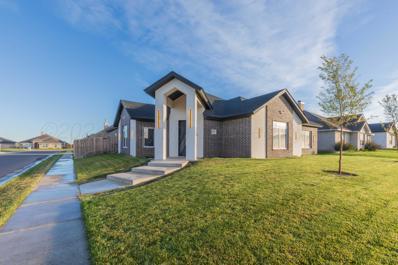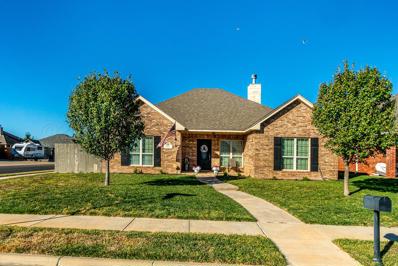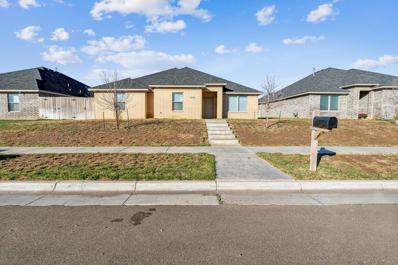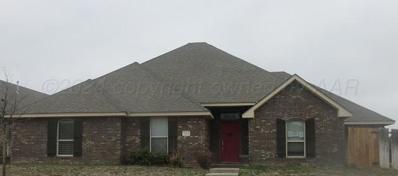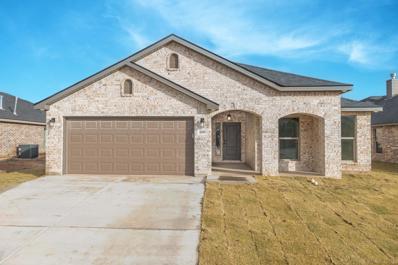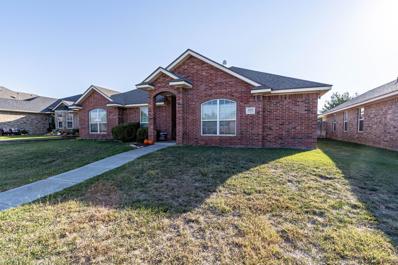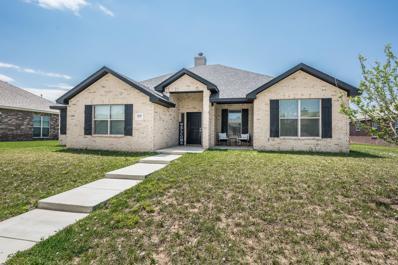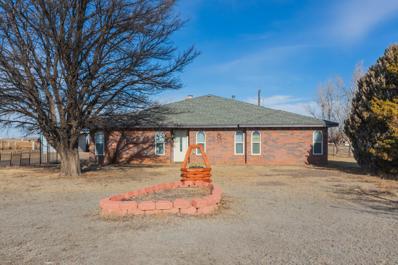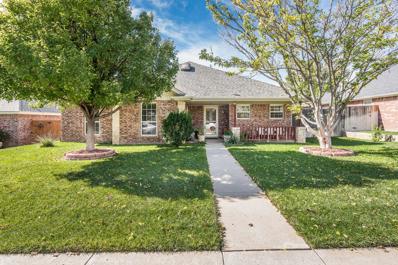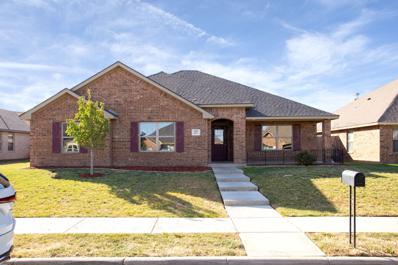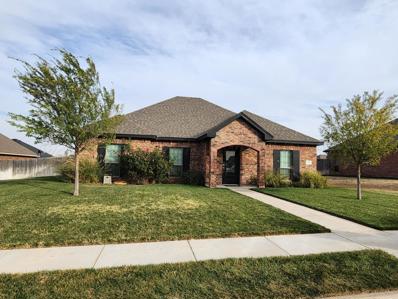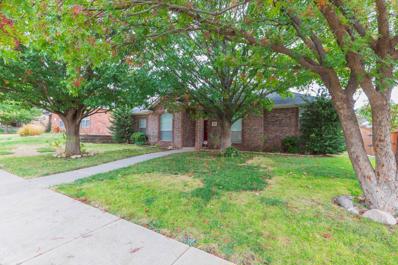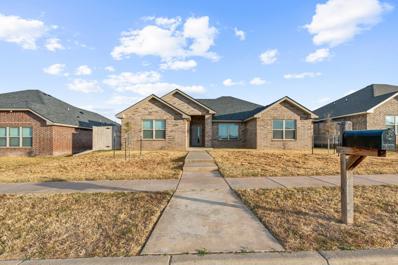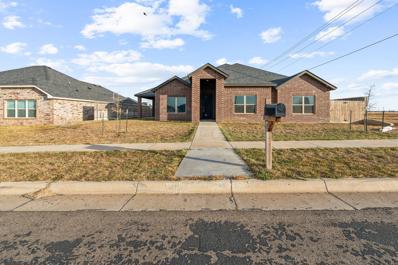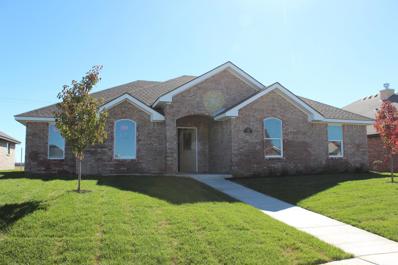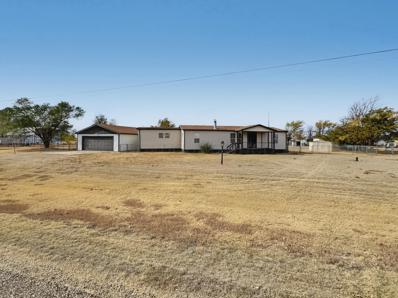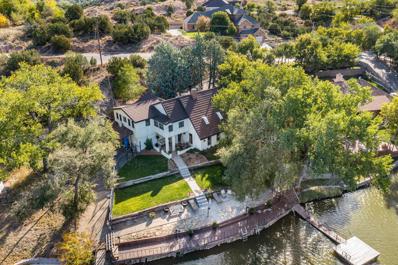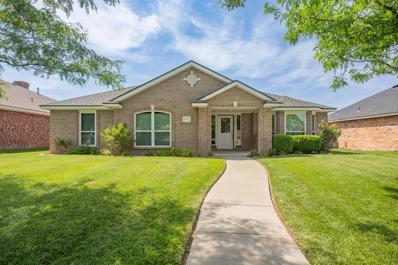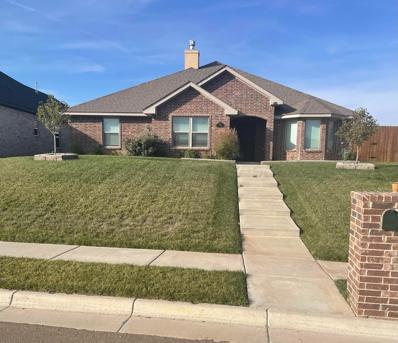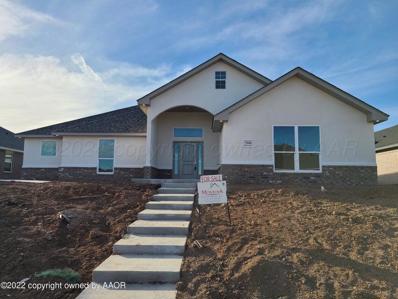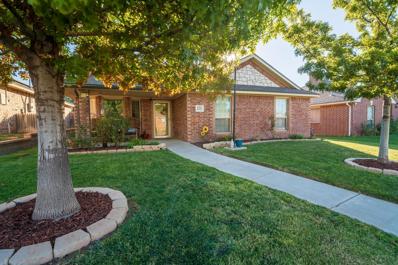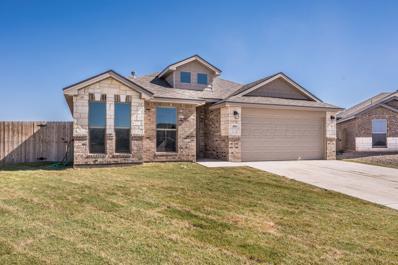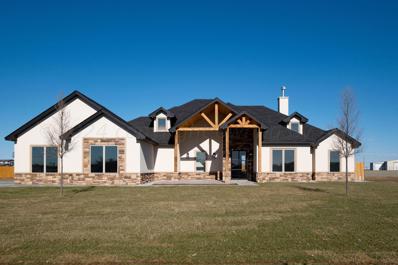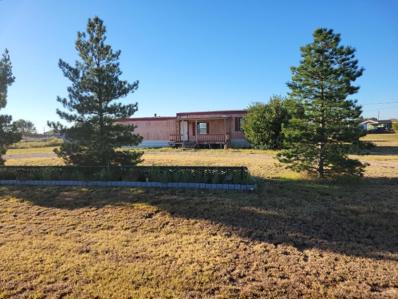Amarillo TX Homes for Sale
Open House:
Saturday, 11/30 2:00-4:00PM
- Type:
- Single Family
- Sq.Ft.:
- 2,155
- Status:
- Active
- Beds:
- 4
- Year built:
- 2022
- Baths:
- 2.00
- MLS#:
- 24-9287
ADDITIONAL INFORMATION
This is NOT your average home. Welcome to City View. Stepping into this home, you are immediately greeted with a corner entrance complete with a large steel door. Once you are in you immediately notice the neutral color palette complete with the stone and marble fire place. The primary suite is secluded from the other three bedrooms for great privacy. The primary bathroom features a large walk-in shower and large soaker tub, you can appreciate the large counter top inclusive of a dual sink and vanity. The custom light fixtures are great focal points leading into the next space, yet it remains very open! Schedule your appointment today to see the beauty for yourself.
$300,000
7308 Albany Drive Amarillo, TX 79118
- Type:
- Single Family
- Sq.Ft.:
- 1,729
- Status:
- Active
- Beds:
- 3
- Year built:
- 2015
- Baths:
- 2.00
- MLS#:
- 24-9277
ADDITIONAL INFORMATION
Welcome to 7308 Albany Dr., a charming 3-bedroom, 2-bathroom home nestled in the desirable City View neighborhood of Amarillo, Texas. Built in 2015, this well-maintained property boasts an open floor plan perfect for modern living and entertaining, granite counters and glass tile backsplash, great floors, stainless appliances, and more! Very inviting neutral colors throughout for your decorating pleasure. The isolated primary ensuite is lovely and large. Situated on a corner lot within a peaceful cul-de-sac, this home offers enhanced curb appeal. Enjoy the spacious two-car garage and the thoughtful layout that maximizes space and functionality. With its prime location and inviting design, 7308 Albany Dr. is the ideal blend of comfort and convenience, ready to welcome you home.
$349,900
8304 Miami Avenue Amarillo, TX 79118
- Type:
- Single Family
- Sq.Ft.:
- 2,163
- Status:
- Active
- Beds:
- 4
- Lot size:
- 0.15 Acres
- Year built:
- 2022
- Baths:
- 2.00
- MLS#:
- 24-9274
ADDITIONAL INFORMATION
Don't miss out on up to 2% contribution towards buyer closing costs with approved offer! This spacious 4-bedroom, 2-bath home offers living space with a beautiful brick exterior. Inside, you'll find vinyl flooring throughout, granite countertops, and stainless steel appliances, including a gas range. The kitchen also features a large walk-in pantry for extra storage. Additional highlights include a 2-car attached garage and a thoughtfully designed layout, perfect for modern living.
- Type:
- Single Family
- Sq.Ft.:
- 1,408
- Status:
- Active
- Beds:
- 3
- Year built:
- 2000
- Baths:
- 2.00
- MLS#:
- 24-9273
ADDITIONAL INFORMATION
This charming open-floor plan home offers the perfect blend of comfort, convenience, and style. The home features three well-sized bedrooms and two bathrooms, providing plenty of space for family and guests. Start your mornings or unwind in the evenings on the relaxing front porch, shaded by beautiful trees that add to the curb appeal.The master bedroom suite is your private retreat, featuring a huge walk-in closet and a bathroom with double vanities. The over-sized garage offers ample room for vehicles and additional storage. The spacious backyard has a covered patio and is perfect for outdoor activities and entertaining.
$289,900
7412 Vail Drive Amarillo, TX 79118
- Type:
- Single Family
- Sq.Ft.:
- 2,459
- Status:
- Active
- Beds:
- 4
- Lot size:
- 0.2 Acres
- Year built:
- 2013
- Baths:
- 2.00
- MLS#:
- 24-9261
ADDITIONAL INFORMATION
BECAUSE THIS PROPERTY IS SUBJECT TO AUCTION, THE ''LIST PRICE'' MAY BE AN ESTIMATE OF VALUE. Don't pass up this City View home, and just look at that price! It has 4 bedrooms, 2 bathrooms, a 3 car garage, and an extra upstairs room! New interior paint and new carpet only add to the appeal. Make this home your own! *This property has been placed in an auction event. Please submit all non-auction offers/MLS offers through propoffers.com or feel free to bid on the Realtybid website. If offers are being placed on RealtyBid, they should be placed by the Buyer or Buyer's Agent in the form of a bid, by clicking on the ''Bid Now'' button, if available, on the Property Details page.
$285,000
6503 Dawsonville Amarillo, TX 79118
- Type:
- Single Family
- Sq.Ft.:
- 2,050
- Status:
- Active
- Beds:
- 4
- Year built:
- 2024
- Baths:
- 2.00
- MLS#:
- 24-9257
ADDITIONAL INFORMATION
This home qualifies for $10k in Flex Cash for Buyer! Sod & Sprinkler Included in Front & Backyard. Introducing the Angie floor plan, a stunning choice designed to meet the needs of families seeking ample space and modern comfort. The Angie welcomes you with a timeless brick exterior complemented by two elegant arches. Inside this thoughtfully laid-out, open-concept floor plan, you'll find four comfortable bedrooms and two modern bathrooms. The Angie's spacious living area is highlighted by a cozy corner brick fireplace, perfect for providing warmth and ambiance. Outside, the private, fenced-in backyard offers ample room for kids and pets to run and play while you relax and unwind on the covered back patio. Additionally, the Angie floor plan comes standard with the following features: Luxury vinyl plank flooring in the home's common areas " Open-concept kitchen, living, and dining area " Granite or quartz countertops throughout " Spacious kitchen peninsula with bar seating " Stainless steel appliances " Large enclosed pantry " Corner brick fireplace " Premium plumbing and lighting fixtures " Secluded master suite with drop-in tub, walk-in shower, his and hers vanities, and walk-in closet " Covered front and back patios
$275,000
8305 Taos Drive Amarillo, TX 79118
- Type:
- Single Family
- Sq.Ft.:
- 1,743
- Status:
- Active
- Beds:
- 3
- Lot size:
- 0.17 Acres
- Year built:
- 2008
- Baths:
- 2.00
- MLS#:
- 24-9241
ADDITIONAL INFORMATION
WRAP UP A NEW HOME FOR THE HOLIDAYS! Spacious Living Area with Fireplace that Opens to nice sized Dining and Wonderful Kitchen. Lots of beautiful cabinets and Eating Bar. Isolated Primary Bedroom has Tray Ceiling. Primary Bath features separated whirlpool style tub and Shower plus Double Sinks with Granite Counter tops. New Backyard Fence and Sod have recently been installed. Randall High School District and easy access to Loop. Make this your next home! Call today for your showing!
- Type:
- Single Family
- Sq.Ft.:
- 1,994
- Status:
- Active
- Beds:
- 4
- Year built:
- 2020
- Baths:
- 2.00
- MLS#:
- 24-9228
ADDITIONAL INFORMATION
With feel and amenities of a newer construction home on a fantastic block in City View this 2020 built 4 bed 2 bath beauty could be the one! Features include wood look tile throughout the main living spaces, quartz countertops in the kitchen and baths, a space off the living room that could be a home office or kids play area. Spacious living room with corner fireplace is open to the kitchen and huge dining area. Secluded owners suite has custom tile, 2 vanities, and separate tub and shower! Walk in closets, the most modern styles of fixtures and finishes as well as SPRAY FOAM INSULATION make this one a must see!
- Type:
- Single Family
- Sq.Ft.:
- 2,196
- Status:
- Active
- Beds:
- 3
- Lot size:
- 5.63 Acres
- Year built:
- 1975
- Baths:
- 3.00
- MLS#:
- 24-9222
ADDITIONAL INFORMATION
UNRESTRICTED! MOTIVATED SELLER! LIVESTOCK WELCOME! Wonderful 3/3/2 Bricked Home w/2nd Living Area & Basement sitting on approx. 5.63 Acres! This Sweet Home is complete with a wood-burning Fireplace w/gas starter in the Living Room & a FINISHED BASEMENT that could be a 4th Bedroom! Large Kitchen w/Huge Pantry & plenty of cabinets, newer Stove! 2nd Living Area is currently being used a Bedroom. Office which could be a bedroom also! Extra room off 2nd living area great for storage or for pets when weather is bad or as a mudroom. Lean to, Storage Bldg, fenced! Shop w/electrical & carport! Well and Septic. Newer Roof! HVAC serviced, updated to new Freon in AC. Heater in Well House. Security System - Seller will pay off with acceptable offer! Great as investment also - could add another home!
$272,000
8306 El Paso Amarillo, TX 79118
- Type:
- Single Family
- Sq.Ft.:
- 1,470
- Status:
- Active
- Beds:
- 3
- Year built:
- 2003
- Baths:
- 2.00
- MLS#:
- 24-9205
ADDITIONAL INFORMATION
City View Beauty!!! The well-manicured lawn and established trees welcome you into the open concept living space. The home features an open kitchen with tons of storage and counter space also has a pantry, also the heated tile extends throughout the kitchen utility room, hallway and guest bathroom. The living area has a gas log fireplace insert with remote control and the Isolated master suite features his/her sinks with walk in bathtub, and a separate shower, with heated tile flooring. The oversized garage boasts an indoor dog run that allows for outside access to a secure and dedicated pet area with motion-activated and dusk to dawn yard lights. " This home also has a 10'X 8' finished basement with closet and could be used as a fourth bedroom. The home also has a water softer that is available for lease. The home also has an extra 50-gallon hot water heater that was installed in 2023 and a booster that will allow up to 75 gallons of hot water.
- Type:
- Single Family
- Sq.Ft.:
- 2,049
- Status:
- Active
- Beds:
- 4
- Lot size:
- 0.19 Acres
- Year built:
- 2018
- Baths:
- 2.00
- MLS#:
- 24-9186
ADDITIONAL INFORMATION
This charming 4/2/2 is ready for a new family. Built in 2019, this home has crisp modern finishes. The stone fireplace is a focal point in the living room featuring a rugged wood mantle that adds modern farmhouse charm. The kitchen has cabinet space galore and hosts a large kitchen island for extra prep space. The gas stove will make cooking a breeze with a corner pantry large enough for all the supplies you could ever need. The isolated primary suite is huge and would easily hold a king sized bedroom set, with a large closet tucked away in the attached restroom. The relaxation can truly begin with a long soak in the jetted tub at the end of a long day. The three additional bedrooms will easily welcome a large family. This home has all the feels! Come out and see for yourselves.
$335,000
7501 Albany Drive Amarillo, TX 79118
- Type:
- Single Family
- Sq.Ft.:
- 2,194
- Status:
- Active
- Beds:
- 3
- Year built:
- 2017
- Baths:
- 2.00
- MLS#:
- 24-9182
ADDITIONAL INFORMATION
Beautiful City View Home that offers 3 bedrooms, 2 bathrooms. upstairs media room with a closet. Big open floor plan, cozy fireplace outside for cozy fall nights. And Big back yard and patio for entertaining. Motivated seller.
- Type:
- Single Family
- Sq.Ft.:
- 1,870
- Status:
- Active
- Beds:
- 3
- Year built:
- 2002
- Baths:
- 2.00
- MLS#:
- 24-9167
ADDITIONAL INFORMATION
Step into this cute City View home. Enjoy the comforts of the living space with a corner fire place. A dining space attached to the kitchen and a flex space that could be a sitting area or could be used as a formal dining room. The primary suite offers a jetted tub for that relaxing soak after a long day at work. The back yard could be made into an oasis for you to enjoy in the evening time or for those large gatherings. Don't miss this opportunity to make this YOUR home!
- Type:
- Single Family
- Sq.Ft.:
- 1,868
- Status:
- Active
- Beds:
- 3
- Lot size:
- 0.18 Acres
- Year built:
- 2022
- Baths:
- 2.00
- MLS#:
- 24-9158
ADDITIONAL INFORMATION
Don't miss out on up to 2% contribution towards buyer closing costs with approved offer! Beautiful three-bedroom, two-bath single-story home with a brick exterior and an attached two-car garage at the rear. Step inside to discover stylish vinyl plank flooring throughout, complementing the modern design. The inviting kitchen features stainless steel appliances and updated cabinetry. The primary bathroom boasts dual sinks and a spacious walk-in closet for added convenience. Enjoy outdoor living in the fully fenced backyard. This home is perfect for comfortable living and offers a perfect blend of style and functionality!
- Type:
- Single Family
- Sq.Ft.:
- 2,184
- Status:
- Active
- Beds:
- 4
- Lot size:
- 0.25 Acres
- Year built:
- 2021
- Baths:
- 2.00
- MLS#:
- 24-9157
ADDITIONAL INFORMATION
Don't miss out on up to 2% contribution towards buyer closing costs with approved offer! Charming four-bedroom, two-bath single-story home featuring a brick exterior. This property includes a three car garage and an oversized backyard that is perfect for outdoor activities. Upon entering, you'll find a great room that flows into the kitchen at the rear of the home, complete with stainless appliances, granite countertops and updated cabinetry. This home combines comfort and practicality with durable flooring and throughout making it a wonderful space for entertaining. Schedule your appointment today!
$304,900
2813 Tampa Bay Amarillo, TX 79118
- Type:
- Single Family
- Sq.Ft.:
- 1,721
- Status:
- Active
- Beds:
- 3
- Lot size:
- 0.17 Acres
- Year built:
- 2022
- Baths:
- 2.00
- MLS#:
- 24-9143
ADDITIONAL INFORMATION
3 bedroom, 2 bath, 2 car garage, kitchen/dining combo, office with built in desk and granite top, rear entry garage, large island in kitchen with granite top and storage underneath, isolated master bedroom, master bath with granite tops and walk in closet, sprinkler system front and back, with no hallways it makes maximum use of the square footage
$150,000
11800 Lazy B Road Amarillo, TX 79118
- Type:
- Single Family
- Sq.Ft.:
- 1,852
- Status:
- Active
- Beds:
- 3
- Year built:
- 1972
- Baths:
- 2.00
- MLS#:
- 24-9132
ADDITIONAL INFORMATION
Welcome home to this large lot mobile home with a well and septic tank. Three bedrooms with 2 bathrooms as well as an office space. This home has newer windows, newer laminate flooring, and all appliances convey. A beautiful stone wood burning fireplace in the living room. There is a big sun room off the kitchen with interior French doors to separate the space. The well pressure tank is Nov 2022 per the seller. This home is move in ready for you to purchase for a quick move. Seller is motivated. Cash offers only because of home age.
$899,000
125 S Shore Drive Amarillo, TX 79118
- Type:
- Single Family
- Sq.Ft.:
- 2,888
- Status:
- Active
- Beds:
- 4
- Year built:
- 1982
- Baths:
- 2.75
- MLS#:
- 24-9130
ADDITIONAL INFORMATION
Discover your dream home on Lake Tanglewood! This stunning 4-bedroom, 3-bathroom residence boasts breathtaking water views and a serene lifestyle. The open-concept living area features large windows and a cozy fireplace, perfect for relaxation and entertaining. The gourmet kitchen offers modern appliances and an island for casual dining, while the dining area invites you to enjoy spectacular sunsets. The master suite is a sanctuary with an en-suite bath. Three additional bedrooms provide plenty of space for family and guests. Step outside to your private deck and landscaped yard, ideal for gatherings or quiet moments by the water. With a dock ready for your boat and an additional swimming dock, you'll enjoy endless days of lake fun. Don't miss your chance to own this lakeside gem!
- Type:
- Single Family
- Sq.Ft.:
- 1,885
- Status:
- Active
- Beds:
- 3
- Year built:
- 2001
- Baths:
- 1.75
- MLS#:
- 24-9126
ADDITIONAL INFORMATION
Foxridge/Pheasant Run cutie ready for new owners! 3 bedrooms, 2 bathrooms and so many updates! Enter into a large living area with a cozy fireplace and a built in bookshelf, perfect for relaxing evenings. Large dining area that flows into the kitchen. The kitchen seamlessly connects to a generous formal dining area that offers flexibility and can be used as a 4th bedroom, office or playroom. The master bedroom offers plenty of space, while the master bathroom includes his and her sinks, a jetted tub, a separate shower, and a walk-in closet. The front and back yard are in pristine condition. Updates per seller include: Energy efficient windows, all new vinyl flooring (2021) HVAC System (2019) Water heater (2020) UV lights installed all throughout, just to name a few. Schedule today!
- Type:
- Single Family
- Sq.Ft.:
- 2,066
- Status:
- Active
- Beds:
- 4
- Year built:
- 2022
- Baths:
- 2.50
- MLS#:
- 24-9104
ADDITIONAL INFORMATION
Beautiful house located in City View, 4 Bedrooms, 2.5 Bathrooms and 3 car garage. This house has an open floor plan, with beautiful tile, and 3cm granite! The house has a gas stove top, double ovens, microwave, blinds, large fenced backyard, a front flower bed and trees, a brick mail box and front and back sprinkler. This house was built in 2022. It's in the Canyon school district.
- Type:
- Single Family
- Sq.Ft.:
- 2,145
- Status:
- Active
- Beds:
- 4
- Year built:
- 2023
- Baths:
- 2.00
- MLS#:
- 24-9097
ADDITIONAL INFORMATION
4 bedroom 2 bathroom 3 car garage with alol the extras, 15 ft ceilings, fireplace, marble, sprinkler system, fence, sod in front and back yard, large patio, high end appliances, custom cabinets, office off living room, extra large closets and bedrooms, his and her sinks in master, walk in closets and walk in pantry etc. This home is a must see and backed by a 10 year warranty.
$235,000
4215 Ross Street Amarillo, TX 79118
- Type:
- Single Family
- Sq.Ft.:
- 1,488
- Status:
- Active
- Beds:
- 3
- Lot size:
- 0.14 Acres
- Year built:
- 2006
- Baths:
- 2.00
- MLS#:
- 24-9053
ADDITIONAL INFORMATION
Welcome to this beautifully maintained 3-bedroom, 2-bath home, perfectly blending comfort and sophistication. The open floor plan invites you into a spacious living area with a cozy corner fireplace, while the kitchen shines with stunning granite countertops and abundant cabinetry in both the kitchen and bathrooms. Tray ceilings and recessed lighting in the living room and master bedroom add elegance, complemented by neutral tones throughout. Outdoors, you'll enjoy beautiful landscaping with mature trees, colorful flower beds, and the convenience of automatic sprinklers in the front and back yards. Relax on the covered front porch or back patio, all within close proximity to shopping, dining, and schools.
$327,500
1604 Callaway Amarillo, TX 79118
- Type:
- Single Family
- Sq.Ft.:
- 2,067
- Status:
- Active
- Beds:
- 4
- Lot size:
- 0.42 Acres
- Year built:
- 2023
- Baths:
- 2.00
- MLS#:
- 24-9040
ADDITIONAL INFORMATION
Like brand new! The workmanship warranty and 10 structural warranty are still active on this listing through Betenbough. New sod in the front yard! Large entry hall leads into a large open living/kitchen/dining area! Features include a walk in pantry, large island, gas stove, corner wood burning fireplace, and lots of natural light! The master is isolated with walk in closet and an on suite with a separate tub and walk in shower! The other 3 bedrooms share a hall bath with a tub shower combo. The house has metal siding on the soffit and fascia. Accents of Austin stone offer beautiful aesthetic! LED soffit lights add to the aesthetic! The back yard is HUGE! Lots of room for a pool or a shop.
$585,000
11401 Cutter Lane Amarillo, TX 79118
- Type:
- Single Family
- Sq.Ft.:
- 2,773
- Status:
- Active
- Beds:
- 4
- Lot size:
- 1.15 Acres
- Baths:
- 2.50
- MLS#:
- 24-9031
ADDITIONAL INFORMATION
The 2024 Parade of Homes home built by Leidy's Homes is ready for its new owner! Situated on approx. 1.15 acres at the end of a nice, quiet cul de sac street, this country home is for you! Check out this 4 bedroom, 3 bath, 3 car garage home with Cathedral like ceilings in living area, open floor plan and large spaces throughout. The natural wood tones and tons of windows to enjoy the natural light.Beautiful custom iron and glass front door. Plenty of room to build a shop. Do not miss out on this incredible opportunity and make your appt today. **SELLER WILLING TO ADD WORKSHOP UP TO 60x40 FOR ADDITIONAL COST. CONTACT AGENT FOR MORE DETAILS**
- Type:
- Single Family
- Sq.Ft.:
- 952
- Status:
- Active
- Beds:
- 2
- Year built:
- 1984
- Baths:
- 2.00
- MLS#:
- 24-8994
ADDITIONAL INFORMATION
Single Wide Mobil Home Open Living/Kitchen/Dining Laundry Room Central Heat Large Covered Patio New Vinyl New Carpet Dishwasher Needs cosmetic work 1 Year Home Warranty by American Home Shield +++ Metal A-Frame Kit (Frame only) inside footprint is 20x44 feet (880 Square Feet) Concrete Piers are set A-Frame Technologies

Amarillo Real Estate
The median home value in Amarillo, TX is $188,500. This is lower than the county median home value of $224,700. The national median home value is $338,100. The average price of homes sold in Amarillo, TX is $188,500. Approximately 52.79% of Amarillo homes are owned, compared to 37.09% rented, while 10.12% are vacant. Amarillo real estate listings include condos, townhomes, and single family homes for sale. Commercial properties are also available. If you see a property you’re interested in, contact a Amarillo real estate agent to arrange a tour today!
Amarillo, Texas 79118 has a population of 200,371. Amarillo 79118 is more family-centric than the surrounding county with 33.96% of the households containing married families with children. The county average for households married with children is 33.93%.
The median household income in Amarillo, Texas 79118 is $55,174. The median household income for the surrounding county is $70,544 compared to the national median of $69,021. The median age of people living in Amarillo 79118 is 34.1 years.
Amarillo Weather
The average high temperature in July is 91.3 degrees, with an average low temperature in January of 21.7 degrees. The average rainfall is approximately 20.5 inches per year, with 15.1 inches of snow per year.
