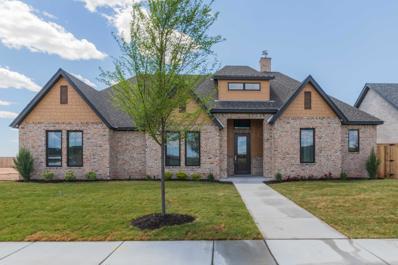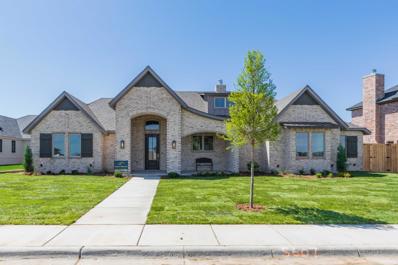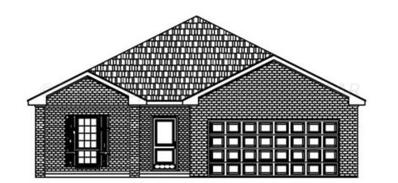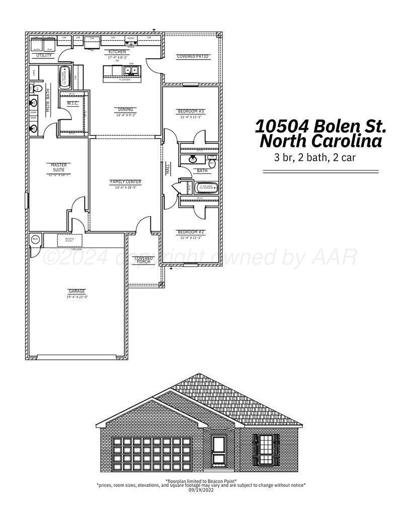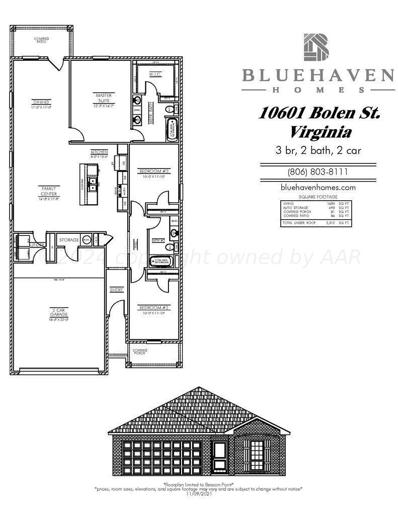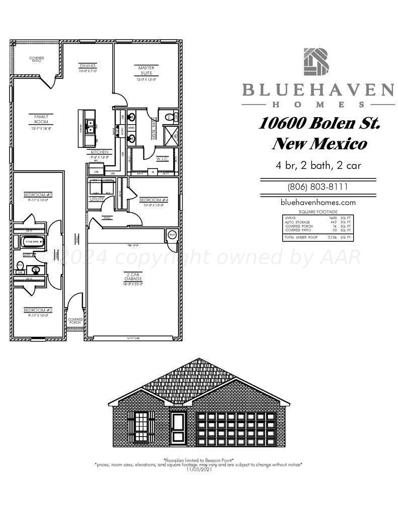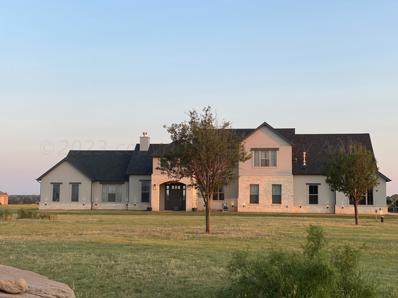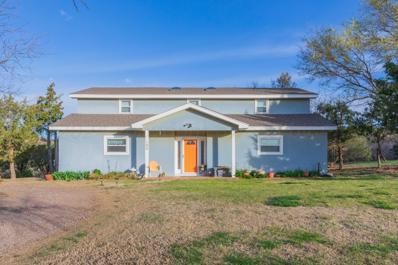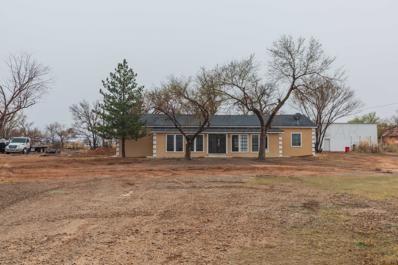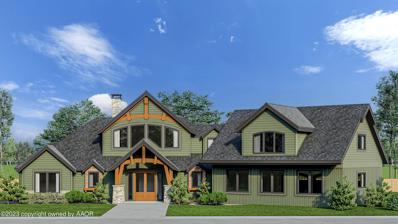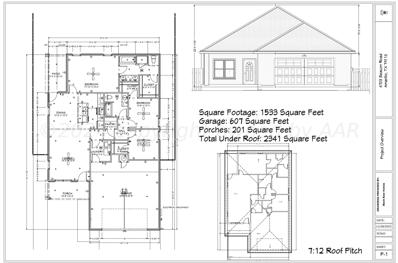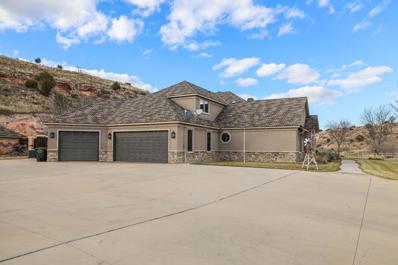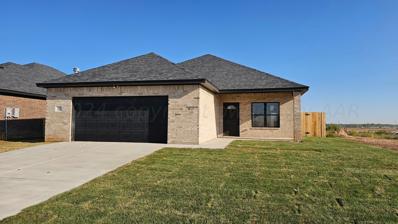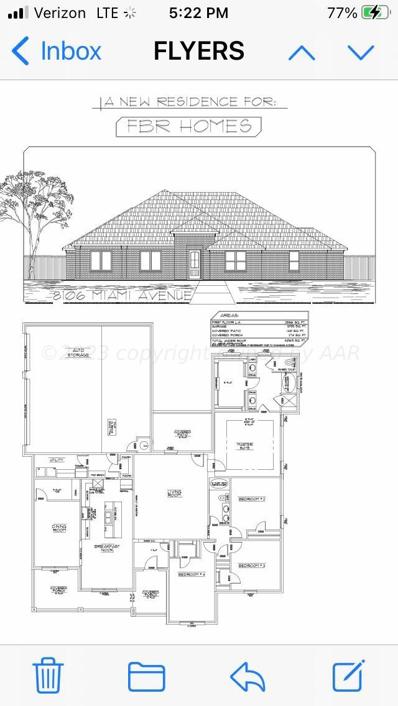Amarillo TX Homes for Sale
- Type:
- Single Family
- Sq.Ft.:
- 2,552
- Status:
- Active
- Beds:
- 4
- Lot size:
- 0.2 Acres
- Year built:
- 2024
- Baths:
- 2.50
- MLS#:
- 24-3404
ADDITIONAL INFORMATION
Voted People's Choice Award in the 2024 Parade Home. Johnston Homes Inc knocks it out of the park again with TPBA awards: Best Kitchen, Best Cabinet Design and Best Front Entry. As always, Johnston Homes has fabulous design, fine finishes and attention to detail and provides the new homeowner with a private main suite with luxury bath, his and her vanities, separate shower, soaking tub, large closet and patio access. Open and light floorplan features hardwood floors, high ceilings and beautiful fireplace. The large chef's kitchen is equipped with professional grade appliances, built-in 60'' refrigerator, beverage bar cabinet, wine bar and walk-in pantry. Two sliding glass door systems overlooking a large wrap-around patio for a beautiful outdoor living space.
- Type:
- Single Family
- Sq.Ft.:
- 3,117
- Status:
- Active
- Beds:
- 4
- Year built:
- 2023
- Baths:
- 3.00
- MLS#:
- 24-3367
ADDITIONAL INFORMATION
VOTED PEOPLE'S CHOICE in the TPBA Parade of Homes. Johnston Homes, Inc is happy to present this fabulous home with excellent design, fine finishes and attention to detail providing the new homeowner with an open floor plan featuring hardwood floors, vaulted ceilings, a beautiful fireplace and glass walled office with built-ins. The Chef's Kitchen is equipped with professional grade gas stainless range ovens and appliances, custom cabinetry,custom cushioned cafe booth with dining for 10. Vaulted hand-hewn ceiling beams and large pantry. Private Master Retreat with luxury bath, his and her vanities, separate shower, soaking tub, extra large closet. Guest Room with a private bath and patio access. Large wrap around back patio for outdoor entertaining.
- Type:
- Single Family
- Sq.Ft.:
- 1,700
- Status:
- Active
- Beds:
- 3
- Lot size:
- 0.15 Acres
- Year built:
- 2024
- Baths:
- 2.00
- MLS#:
- 24-3034
ADDITIONAL INFORMATION
MLS# 24-3034 - Built by Bluehaven Homes - Ready Now! ~ Step into luxury with this new construction home featuring 3 bedrooms, 2 bathrooms, and a spacious 2-car garage. The kitchen is a chef's delight with granite countertops, an island boasting bar seating, and abundant cabinet space. Appliances will include the microwave, dishwasher and range. The highlight is the large primary bedroom, complete with a generous walk-in closet and a dual vanity sink in the primary bathroom for added convenience. Outside, enjoy the expansive covered porch, perfect for relaxing evenings, and the sizable covered back patio ideal for outdoor gatherings and entertaining guests. Sod and irrigation will be included for the front and back yards along with 2 trees.
- Type:
- Single Family
- Sq.Ft.:
- 1,600
- Status:
- Active
- Beds:
- 3
- Lot size:
- 0.13 Acres
- Year built:
- 2024
- Baths:
- 2.00
- MLS#:
- 24-3032
ADDITIONAL INFORMATION
MLS# 24-3032 - Built by Bluehaven Homes - Ready Now! ~***Upgraded LVP and carpet throughout home*** Step into this exquisite 3-bedroom new construction home where luxury meets functionality. The primary bedroom is a peaceful retreat, isolated from the other bedrooms for privacy and relaxation. The kitchen shines with granite countertops, ample cabinet space for storage, and a convenient bar seating area, perfect for casual dining or entertaining guests. Outside, a large covered porch beckons you to unwind and enjoy the outdoors, while the covered back patio offers a cozy space for gatherings or quiet moments. Both the front and back yards will have sod and irrigation included, ensuring a green and vibrant landscape year-round.
- Type:
- Single Family
- Sq.Ft.:
- 1,650
- Status:
- Active
- Beds:
- 3
- Lot size:
- 0.13 Acres
- Year built:
- 2024
- Baths:
- 2.00
- MLS#:
- 24-3007
ADDITIONAL INFORMATION
MLS# 24-3007 - Built by Bluehaven Homes - Ready Now! ~ Step into a beautifully crafted 3-bedroom new construction home where spaciousness and natural light define every room. The heart of the home is a sprawling living and dining area, bathed in sunlight pouring through large windows, creating a warm and inviting ambiance throughout the day. Outside, a nice sized covered porch welcomes you, ideal for enjoying fresh air and quiet moments. Additionally, a back covered patio extends into the spacious back yard that like the front yard, is equipped with sod and irrigation systems.
- Type:
- Single Family
- Sq.Ft.:
- 1,600
- Status:
- Active
- Beds:
- 4
- Lot size:
- 0.13 Acres
- Year built:
- 2024
- Baths:
- 2.00
- MLS#:
- 24-3001
ADDITIONAL INFORMATION
MLS# 24-3001 - Built by Bluehaven Homes - Ready now! -Picture a brand-new 4-bedroom home designed for modern comfort and luxury. The primary bedroom is a private retreat, with an isolated layout and a spacious walk-in shower. In the heart of the home, the kitchen sits off to the side of the living room featuring a central island perfect for casual dining with bar stool seating. There are beautiful granite countertops throughout with the range, dishwasher and microwave included. Outside, you will find the generously sized front and back yards, already lush with sod and equipped with an irrigation system to keep them vibrant year-round.
- Type:
- Single Family
- Sq.Ft.:
- 3,697
- Status:
- Active
- Beds:
- 4
- Lot size:
- 2.8 Acres
- Year built:
- 2015
- Baths:
- 3.00
- MLS#:
- 24-2686
ADDITIONAL INFORMATION
Luxury in River Falls with peaceful country living! Take in the many attractions of this gorgeous custom built home on 2.8 acres (an ADDITIONAL 2.5 ACRES next door available to be purchased at an extra cost). The entryway opens into a spacious and classy cool grey toned living room with vaulted ceilings, a music nook, and a fireplace. To the right is an open concept kitchen and dining room featuring beautiful countertops, stunning light fixtures, a large island with seating, gas cooktop, double ovens, a built-in matching dining table, buffet, and window seat. Just adjacent to the kitchen is a walk-in butler's pantry w/beverage fridge with abundant storage and cabinet space. This contemporary style home has windows throughout to allow for plentiful amounts of natural light as well as
- Type:
- Single Family
- Sq.Ft.:
- 2,188
- Status:
- Active
- Beds:
- 4
- Year built:
- 1990
- Baths:
- 2.25
- MLS#:
- 24-2658
ADDITIONAL INFORMATION
This charming home, featuring four bedrooms, three bathrooms, a two-car garage, and a man cave/workshop, is situated on a large corner lot spanning 0.91 acres in Lake Tanglewood. It offers a cozy and inviting atmosphere, complete with an open floor plan. The living room flows seamlessly into the kitchen and dining area, creating a spacious and airy feel. The large yard provides plenty of room for outdoor activities. This home is a perfect retreat in the beautiful Lake Tanglewood area. This Private neighborhood features an 18 hole golf course, church, library, fire Department, Restaurant, an abundance of wildlife, tennis & basketball courts, Private Event Center, and even a place to fill your gas tank! Enjoy Sunset Golf Cart Rides through one of the most scenic areas in Amarillo.
- Type:
- Single Family
- Sq.Ft.:
- 2,370
- Status:
- Active
- Beds:
- 4
- Lot size:
- 1.04 Acres
- Year built:
- 1960
- Baths:
- 4.00
- MLS#:
- 24-2084
ADDITIONAL INFORMATION
PRICE TO SALE! Personalize to your desired, sitting on an acre. Huge SHOP (25 X 50) with water connections. 4 bedrooms and 4 bathrooms. Per seller - ALL electrical, plumbing, roof, exterior stucco, well and septic are ALL new! Seller is ready for an offer.
- Type:
- Other
- Sq.Ft.:
- 3,383
- Status:
- Active
- Beds:
- 3
- Lot size:
- 0.27 Acres
- Year built:
- 2023
- Baths:
- 2.50
- MLS#:
- 24-1224
ADDITIONAL INFORMATION
Seller will pay up to 2% buyer expenses with acceptable offer. This Fabulous Modern New Construction Home By ''For The Duration Homes'' Is Located In Pinnacle, Amarillo's Newest Luxury Community. ''The Meadow View'' has modern features, beautiful finishes & home efficiency features including a HERS rating. With a HERS rated energy efficient home, seller has seen savings of over $800 a year in utility costs compared to new construction homes without the HERS rated efficiency. Save over $1400 a year compared to preloved homes. 3 Bedrooms-3 Baths-Office-3 Car Garage to be customized by you working with certified designers for your dream home. Entry has grand spiral staircase. Great room is prime entertaining w/ vaulted ceiling & beautiful fireplace... Kitchen is ready for the chef w/ 60'' double refrigerator, 48'' range w/ double ovens & oversized island designed w/ seating for your family dinner. Large pantry to increase storage. Dining space is circular area close to kitchen. Generously sized office located off foyer. An isolated owner suite has large walkin closet & fireplace. A spa like bathroom features a free standing tub & large shower. Spiral staircase leads to loft area that makes a great den or office space for bedrooms 2 & 3. Bedrooms 2 & 3 share a hall bath. 2 storage areas on second floor. Garage has hot/cold water for washing cars & your furry family. This home can be customized for you!
$252,945
4703 Beacon Road Amarillo, TX 79118
- Type:
- Single Family
- Sq.Ft.:
- 1,533
- Status:
- Active
- Beds:
- 3
- Year built:
- 2024
- Baths:
- 2.00
- MLS#:
- 24-342
ADDITIONAL INFORMATION
Welcome to Black Bear Homes' newest addition in the new Beacon Pointe subdivision - a delightful 3-bedroom, 2-bathroom home designed for comfortable living. The open floor plan seamlessly connects the living and dining spaces, creating a cozy atmosphere. The kitchen takes center stage with custom cabinetry, a large island, and wood look tile flooring, adding warmth to the entire home. Each bedroom provides a private retreat, enhanced by ceiling fans for year-round comfort. Step outside to the backyard patio, perfect for outdoor relaxation or entertaining guests. The 2-car garage adds convenience, ensuring secure parking or additional storage space. Call today to make this home yours and customize to suit your unique style and preferences!
$1,389,000
107 Bayshore Amarillo, TX 79118
- Type:
- Single Family
- Sq.Ft.:
- 3,935
- Status:
- Active
- Beds:
- 4
- Lot size:
- 23 Acres
- Year built:
- 2013
- Baths:
- 3.75
- MLS#:
- 23-9102
ADDITIONAL INFORMATION
This stunning residence is located in the picturesque Lake Tanglewood area. Situated on 23-acre, it boasts a breathtaking backdrop of a majestic canyon. With 4 bedrooms and 4 bathrooms, this home offers ample space for comfortable living. The highlight of the property is its heated swimming pool, complete with a convenient cover and hand-held controls for easy operation. Additionally, there is a spacious 50x70 shop on the premises, featuring a bar, an extra bathroom, heating, and even a movie theatre setup. The house is equipped with an audio system that extends throughout both the interior and exterior spaces, allowing for seamless entertainment. Along with a fireplace in the living room, there is also an outdoor fireplace, perfect for cozy evenings. The master room has its own fireplace
- Type:
- Other
- Sq.Ft.:
- n/a
- Status:
- Active
- Beds:
- n/a
- Lot size:
- 257.2 Acres
- Baths:
- MLS#:
- 23-9023
ADDITIONAL INFORMATION
Possible owners financing with 1/3 down
$248,184
60 Hornady Street Amarillo, TX 79118
- Type:
- Single Family
- Sq.Ft.:
- 1,532
- Status:
- Active
- Beds:
- 3
- Year built:
- 2024
- Baths:
- 2.00
- MLS#:
- 23-8644
ADDITIONAL INFORMATION
Welcome to your dream home crafted by Black Bear Homes! This residence is tailored to meet all your desires. Enjoy the secluded master suite featuring a large closet, a double vanity bathroom, a well-appointed kitchen with a generous island and pantry, and an expansive open living area. Complete with a 2-car garage and a covered back patio, this home offers both convenience and style. Don't miss the opportunity to claim this exceptional residence as your own. Contact us today to schedule a viewing and secure it before it's gone!
$574,900
8106 Miami Amarillo, TX 79118
- Type:
- Single Family
- Sq.Ft.:
- 2,556
- Status:
- Active
- Beds:
- 5
- Year built:
- 2023
- Baths:
- 2.75
- MLS#:
- 23-7943
ADDITIONAL INFORMATION
New home in cul de sac, with open living! Natural limestone surrounds this electric fireplace for a warm and cozy home, without the mess of firewood. Isolated master with huge closet! It also has an isolated mother in law suite or can be used as a formal dining. There will be granite through out, and custom made cabinets. Lots of space inside the home and a huge lot! Extra concrete for parking a motor home, boat, or for extra cars. Will have sod and sprinkler. Move in before Christmas!

Amarillo Real Estate
The median home value in Amarillo, TX is $188,500. This is lower than the county median home value of $224,700. The national median home value is $338,100. The average price of homes sold in Amarillo, TX is $188,500. Approximately 52.79% of Amarillo homes are owned, compared to 37.09% rented, while 10.12% are vacant. Amarillo real estate listings include condos, townhomes, and single family homes for sale. Commercial properties are also available. If you see a property you’re interested in, contact a Amarillo real estate agent to arrange a tour today!
Amarillo, Texas 79118 has a population of 200,371. Amarillo 79118 is more family-centric than the surrounding county with 33.96% of the households containing married families with children. The county average for households married with children is 33.93%.
The median household income in Amarillo, Texas 79118 is $55,174. The median household income for the surrounding county is $70,544 compared to the national median of $69,021. The median age of people living in Amarillo 79118 is 34.1 years.
Amarillo Weather
The average high temperature in July is 91.3 degrees, with an average low temperature in January of 21.7 degrees. The average rainfall is approximately 20.5 inches per year, with 15.1 inches of snow per year.
