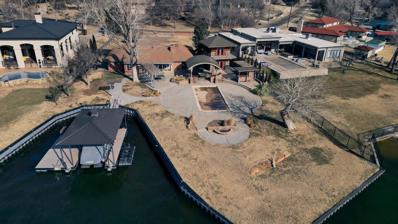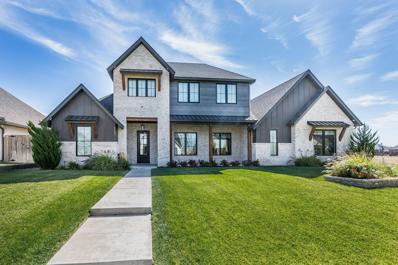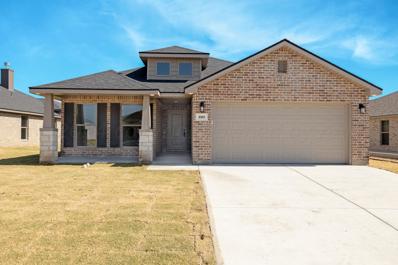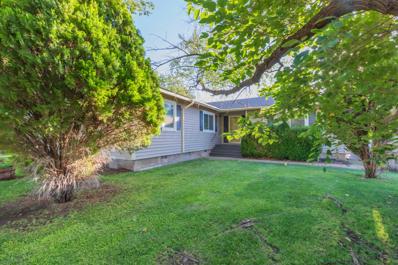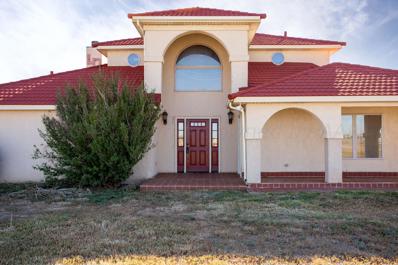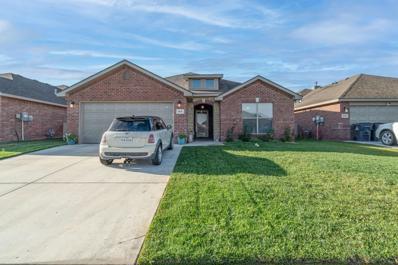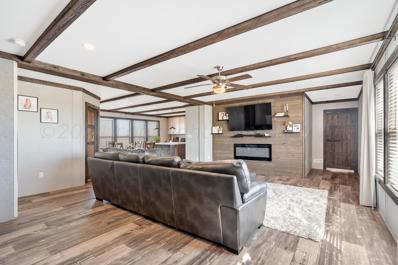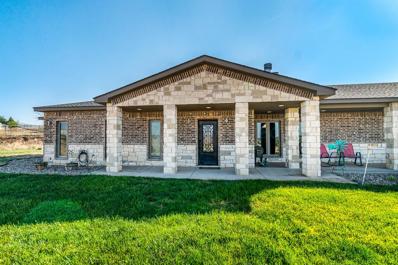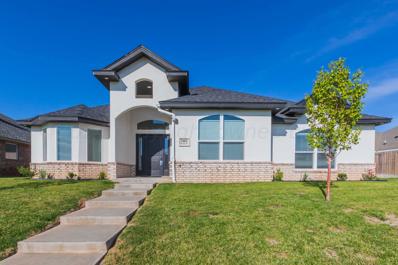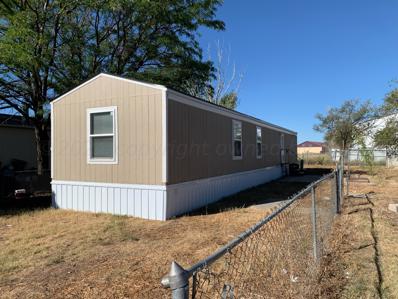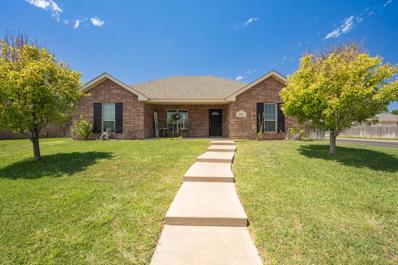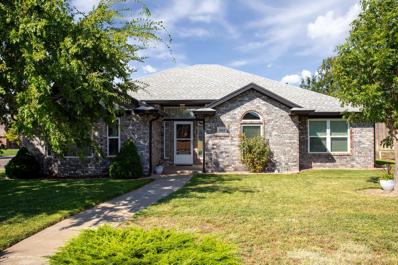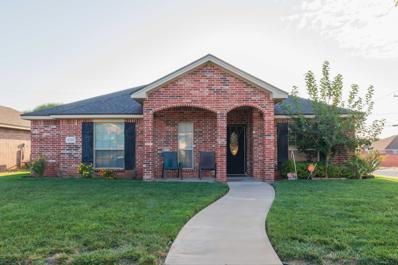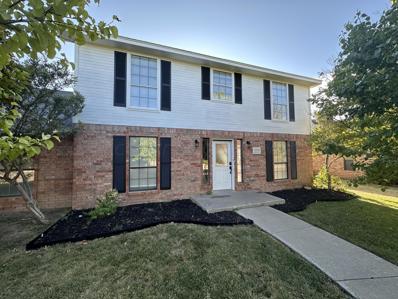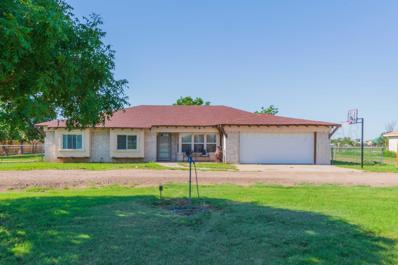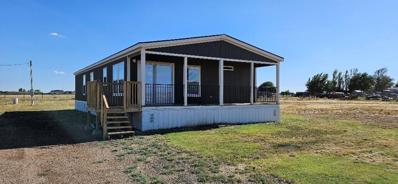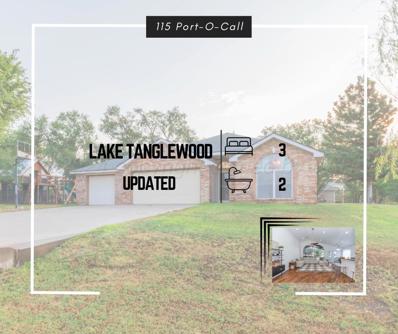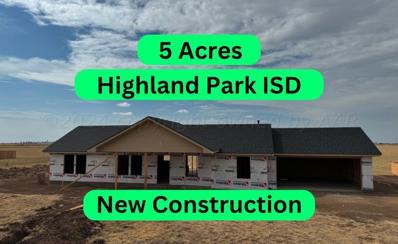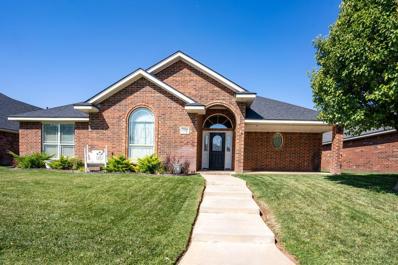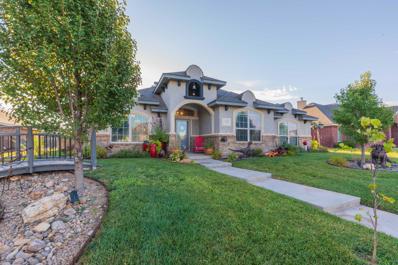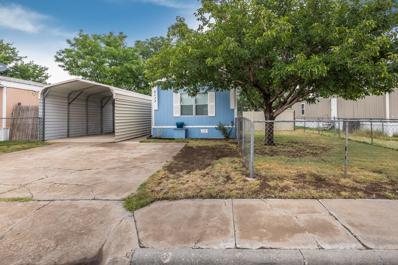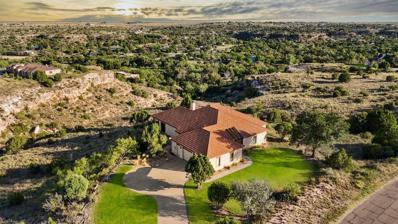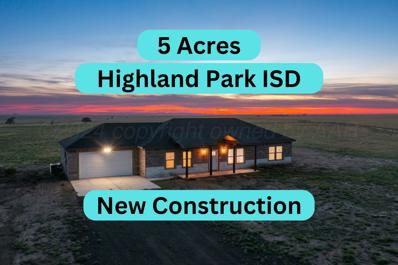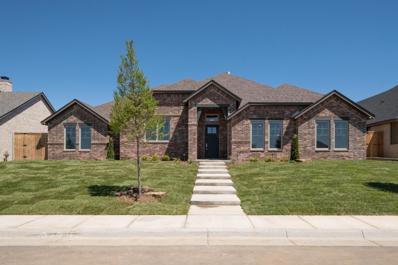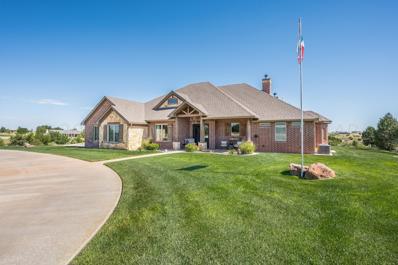Amarillo TX Homes for Sale
$989,000
518 N Shore Drive Amarillo, TX 79118
- Type:
- Single Family
- Sq.Ft.:
- 2,421
- Status:
- Active
- Beds:
- 3
- Year built:
- 2011
- Baths:
- 3.00
- MLS#:
- 24-8391
ADDITIONAL INFORMATION
MOTIVATED SELLERS! Enjoy sunrise to sunset views on one of Tanglewood's best deep water lots. This home sits on a large lot with panoramic views of the Canyon and water ski area. The main house has 3 bedrooms and 3 bathrooms and a sunroom. Newer paint throughout and updated showers, per seller. Enjoy skiing, fishing, boating, and hiking! Or just relax and enjoy the outdoor entertaining area which also includes a heated swimming pool. Also on the property is an outside kitchen plus an additional bedroom and bathroom. The views from this home will not disappoint! Schedule your showing today!
- Type:
- Single Family
- Sq.Ft.:
- 2,985
- Status:
- Active
- Beds:
- 4
- Year built:
- 2021
- Baths:
- 3.00
- MLS#:
- 24-8347
ADDITIONAL INFORMATION
This Connally Construction show stopper will check every box on your list! This home is in the highly sought after Pinnacle Development, is on a corner lot and has stunning curb appeal. This 2021 Parade Home will draw you in from the grand entry, into a modern and inviting living space. The oversized kitchen island is a fabulous focal point, along with striking light fixtures and a view of your patio space. This two-story home offers a guest room and bathroom downstairs, as well as an elegant owners suite with an oversized, bright closet. The second story has 2 bedrooms that share a bathroom and a second living area/game room perfect for entertaining kids or office space, as well as ample storage. The oversized back patio has a fireplace for entertaining family on those Amarillo nights.
$269,000
6503 Honeybee Amarillo, TX 79118
- Type:
- Single Family
- Sq.Ft.:
- 1,760
- Status:
- Active
- Beds:
- 3
- Year built:
- 2024
- Baths:
- 2.00
- MLS#:
- 24-8335
ADDITIONAL INFORMATION
This home qualifies for $10k in Flex Cash for Buyer! Sod & Sprinkler Included in Front Yard. Turn your new home dream into a reality with our Nikki floor plan! The Nikki welcomes you with a charming exterior featuring craftsman-style columns and double dormer windows. This open-concept new home boasts three spacious bedrooms and two modern bathrooms. Inside, the Nikki's cozy corner fireplace creates the perfect space to gather around and unwind, while outside, the front and back yards provide ample room for outdoor leisure and relaxation. Additionally, the Nikki floor plan comes standard with the following features: • Large home entryway • Luxury vinyl plank flooring in the home's common areas, Open-concept kitchen, living, and dining area • Granite or quartz countertops throughout • Spacious kitchen peninsula with bar seating " Stainless steel appliances " Large enclosed pantry " Corner brick fireplace " Premium plumbing and lighting fixtures " Secluded master suite with drop-in tub, walk-in shower, his and hers vanities, and walk-in closet with utility room access " Covered front and back patios
$269,000
11809 Lazy B Road Amarillo, TX 79118
- Type:
- Single Family
- Sq.Ft.:
- 1,829
- Status:
- Active
- Beds:
- 4
- Lot size:
- 0.79 Acres
- Year built:
- 1991
- Baths:
- 2.00
- MLS#:
- 24-8291
ADDITIONAL INFORMATION
Welcome to Richland Acres! This 4 bedroom Jim Walter's home has so much to offer. It sits on just under one acre of unrestricted land on a corner lot. Detached garage & storage building with electricity. Storm shelter, concrete pad for RV with septic & electric hookups. Sprinkler system in the front yard. Ample space with endless opportunities in CISD! Per Seller....windows were replaced 2 years ago, well motor replaced 5/2022 and septic pumped 2/2021, newer hot water heater.
- Type:
- Single Family
- Sq.Ft.:
- 2,947
- Status:
- Active
- Beds:
- 5
- Lot size:
- 11.63 Acres
- Year built:
- 2002
- Baths:
- 4.00
- MLS#:
- 24-8232
ADDITIONAL INFORMATION
Large home with 5 bedrooms, 4 baths with 11.63 acres with NO RESTRICTIONS! Upon entering this home, you are greeted with 20 ft ceiling and large stair case taking you to a isolated fifth bedroom with walk-in closet and its own bath. Nice open concept with a two sided fireplace leading into the isolated primary bedroom. Front bedroom has its own door to the front yard which could be an office or bedroom. Fourth bedroom is also isolated. Property is completely fence and ready for a growing family. Schedule your showing today!
- Type:
- Single Family
- Sq.Ft.:
- 2,050
- Status:
- Active
- Beds:
- 4
- Year built:
- 2021
- Baths:
- 2.00
- MLS#:
- 24-8217
ADDITIONAL INFORMATION
Welcome to your dream home! Built in 2021, this beautiful 4-bedroom, 2-bathroom residence boasts high ceilings and a modern kitchen with granite countertops, a stunning backsplash, and a spacious pantry. The bathrooms are equally impressive, featuring elegant granite finishes. Step outside to a well-maintained backyard with a sturdy fence, perfect for relaxation or entertaining. Don't miss the chance to make this gem yours!
- Type:
- Single Family
- Sq.Ft.:
- 1,920
- Status:
- Active
- Beds:
- 3
- Lot size:
- 5.02 Acres
- Year built:
- 2021
- Baths:
- 2.00
- MLS#:
- 24-8214
ADDITIONAL INFORMATION
SELLER OFFERING $5,000 IN SELLER CONCESSIONS. 3-bed, 2-bath stunner in Canyon ISD! This 2021 property offers quiet living on approx 5 ACRES! Inside you will find a cozy living area that boasts an electric fireplace, eye-catching exposed wood ceilings, and an open concept to the kitchen and dining area. The kitchen is a show stopper with an island, electric range, and tons of cabinet space. The main bedroom is spacious with an en-suite that offers a large soaker tub, double sinks, and built-ins. The remaining 2 bedrooms are large with good closet space. Schedule your showing today and make this one home!
$430,000
110 Spurlock Lane Amarillo, TX 79118
- Type:
- Single Family
- Sq.Ft.:
- 2,975
- Status:
- Active
- Beds:
- 4
- Lot size:
- 2 Acres
- Year built:
- 2016
- Baths:
- 2.50
- MLS#:
- 24-8196
ADDITIONAL INFORMATION
Experience stunning canyon views and sunsets in this Timbercreek beauty! This custom-built home features an open floor plan with stained concrete floors, recessed lighting, and a double-sided fireplace. The spacious kitchen is perfect for entertaining, while the isolated master suite boasts a large walk-in closet and an ensuite bath with a multi-head shower. The second bedroom also has a private bathroom. A den opens up for seamless indoor-outdoor living, ideal for gatherings. Energy efficiency is enhanced with multiple mini-split systems. Enjoy the large covered front porch, two outdoor patios—one with a pergola—and a fenced side yard. Come see this incredible property today! Property also includes PRAD #185834 0 Wild Plum and will be surveyed together for sale.
- Type:
- Single Family
- Sq.Ft.:
- 2,140
- Status:
- Active
- Beds:
- 4
- Lot size:
- 0.19 Acres
- Year built:
- 2023
- Baths:
- 2.00
- MLS#:
- 24-8160
ADDITIONAL INFORMATION
Better Than New in City View! This 4 bedroom, 2 bath, 3 car garage home sparkles! Sellers have added window blinds, flowers, and a brick mailbox for you to enjoy. Kitchen features a pantry, stainless steel appliances and granite counters. Spacious dining area with 9' ceiling & bay window. Living room has wood burning fireplace, 14' ceiling and wood look tile flooring. Stunning main bedroom ensuite with dbl vanities, quartz counters, huge bathtub, and shower with seat. Bedrooms 2, 3, and 4 have carpet, ceiling fans & are nice sized. An office or piano nook and a mud area are nice extra touches. Private patio. Designer ceiling finishes and crown molding create a sense of elegance throughout. No previous pets! If you are looking for a home above the rest, this is it!
- Type:
- Single Family
- Sq.Ft.:
- 902
- Status:
- Active
- Beds:
- 3
- Year built:
- 2021
- Baths:
- 2.00
- MLS#:
- 24-8138
ADDITIONAL INFORMATION
Conveniently located between Amarillo and Canyon, this 2021 model home offers convenient access to I-27, new electrical service, central heat and AC, and an isolated master suite. Home is not on a FHA/VA certified foundation, so only Conventional or cash offers, please.
- Type:
- Single Family
- Sq.Ft.:
- 1,603
- Status:
- Active
- Beds:
- 3
- Lot size:
- 0.2 Acres
- Year built:
- 2012
- Baths:
- 2.00
- MLS#:
- 24-8132
ADDITIONAL INFORMATION
Welcome to your dream home! This beautifully maintained 3-bedroom, 2-bathroom residence is perfectly situated on a desirable corner lot, offering ample space & privacy for a growing family. As you enter, you'll immediately notice the inviting atmosphere & thoughtful layout that make this home truly special. The spacious living area is perfect for family gatherings and entertaining, while the well-appointed kitchen features modern appliances & plenty of counter space. The isolated master suite provides a peaceful retreat, complete with an en-suite bathroom for added convenience. Two additional bedrooms offer flexibility for children, guests, or a home office. The well-maintained exterior features a a lush yard, ideal for outdoor activities, With a 2-car garage, Located in City View!!
- Type:
- Single Family
- Sq.Ft.:
- 1,805
- Status:
- Active
- Beds:
- 3
- Year built:
- 1999
- Baths:
- 2.00
- MLS#:
- 24-7946
ADDITIONAL INFORMATION
Welcome to your dream home!! This beautifully maintained 3-bedroom, 2-bathroom home sits on a corner lot nestled in the desirable Foxridge/Pheasant Run community, offering an inviting blend of comfort and style. As you step inside, you'll be greeted by an open concept design that enhances the spacious feel of the living area, complete with tall ceilings that add to the airy ambiance. The large kitchen is a chef's delight, featuring ample counter space and a walk-in pantry for all your culinary needs. Enjoy the benefits of modern living with a newer HVAC system equipped with enhanced filtration, ensuring a fresh and healthy environment. This home also boasts a whole-house water filter, water softener, and reverse osmosis system, making cleaning your bathrooms and kitchen sink a breeze. The property is adorned with beautiful trees in the front yard, providing both curb appeal and privacy. The newer roof and gutters, along with a cedar privacy fence, add to the home's exterior charm and functionality. For those who love to tinker or need extra storage, the 2-car garage comes with workshop space, and the decked attic provides additional storage options and easy access. Step outside to discover your own private oasis in the backyard, complete with a privacy patio and hot tub hookupsperfect for relaxation and entertaining. Don't miss the opportunity to make this exquisite home yours. Schedule a viewing today and experience the perfect blend of comfort, convenience, and style in Foxridge/Pheasant Run! Per seller: Features & Updates home list available.
- Type:
- Single Family
- Sq.Ft.:
- 1,856
- Status:
- Active
- Beds:
- 4
- Year built:
- 2007
- Baths:
- 2.00
- MLS#:
- 24-7926
ADDITIONAL INFORMATION
Welcome to this beautiful single-owner 4-bedroom, 2-bathroom home nestled on a corner lot in the desirable Tradewind community. This former model home showcases an inviting open-concept layout, perfect for modern living. The spacious living area features a cozy fireplace, seamlessly flowing into the kitchen and dining spaces, creating an ideal setting for entertaining. Meticulously maintained, this home boasts pride of ownership throughout. The large bedrooms offer plenty of space for relaxation, and the master suite provides a private retreat. Don't miss your chance to own this gem!
- Type:
- Single Family
- Sq.Ft.:
- 1,518
- Status:
- Active
- Beds:
- 3
- Year built:
- 1999
- Baths:
- 2.50
- MLS#:
- 24-7809
ADDITIONAL INFORMATION
Welcome to your dream home! This beautifully updated 2-story single-family residence features 3 spacious bedrooms and 2.5 bathrooms, Step inside to discover fresh new carpet and paint that create a warm and inviting atmosphere throughout. The bright, airy layout is enhanced by stylish new lighting fixtures that add a modern touch to every room. The heart of the home is the kitchen, equipped with brand-new appliances, including a dishwasher, stove, and above-range microwave, perfect for culinary adventures. Seller says get it sold and is looking at all offers.
- Type:
- Single Family
- Sq.Ft.:
- 1,875
- Status:
- Active
- Beds:
- 3
- Lot size:
- 1.01 Acres
- Year built:
- 2000
- Baths:
- 1.75
- MLS#:
- 24-7780
ADDITIONAL INFORMATION
Looking for a nice Brick Home with a SHOP on Unrestricted Land?! Look no further! This Wonderful 3/2/2 Home sits on 1 acre on Claude Hwy with an AMAZING SHOP! LOOK UP at the Beautiful ceiling as you walk in, office or 2nd living area to right with nice built-ins! Huge Living Room with woodburning Fireplace, Freshly painted w/New Carpet, open to the spacious Dining area & Kitchen! Main Bedroom is HUGE with its own bathroom, & secondary bedrooms are large! Red Steel Shop w/heater, concrete floor, 2 OH Doors, electrical, lighting & a bathroom that is ready to be completed! Security cameras on shop w/motion spotlights & cameras that stay! 2nd Shop is 2 story-perfect for a She-shed! Class 4 Roof 3-4 yrs old! Large covered back patio, fenced backyard & property fenced around shop! Water Heater approx 5 yrs old. Well was re-drilled, Fan motor on Hvac just replaced, new fan will be installed. Refrigerator can stay.
- Type:
- Single Family
- Sq.Ft.:
- 1,736
- Status:
- Active
- Beds:
- 4
- Lot size:
- 1 Acres
- Year built:
- 2023
- Baths:
- 2.00
- MLS#:
- 20710004
- Subdivision:
- Carnero Add # 1
ADDITIONAL INFORMATION
- Type:
- Single Family
- Sq.Ft.:
- 1,694
- Status:
- Active
- Beds:
- 3
- Year built:
- 1994
- Baths:
- 2.00
- MLS#:
- 24-7647
ADDITIONAL INFORMATION
Charming home in Lake Tanglewood with an open floor plan and cozy fireplace. The kitchen features ample storage and stainless steel appliances. The master bedroom is a private retreat, while the screened-in porch offers peaceful views of the natural surroundings. Recent updates include fresh paint, making this home move-in ready. Ideal for those seeking comfort and tranquility in a beautiful lakeside community.
- Type:
- Single Family
- Sq.Ft.:
- 1,900
- Status:
- Active
- Beds:
- 4
- Year built:
- 2024
- Baths:
- 2.00
- MLS#:
- 24-7611
ADDITIONAL INFORMATION
Did you hear that sound? It's the quiet sound of country living on 5 ACRES! You just found the perfect blend of country living & city convenience in the HIGHLAND PARK School Dist, just minutes from Amarillo and a short commute to the Pantex Plant, Bell Helicopter, Amazon warehouse and the airport. If you appreciate quality craftsmanship, attention to detail & need room to roam, you won't want to miss this beautiful NEW CONSTRUCTION HOME by Deep Canyon Homes. Thoughtfully designed open floor plan provides plenty of space to gather with family & friends. Kitchen will have a large granite-top island with bar-top seating & stainless appliances. Isolated master and ensuite will have a soaking tub & separate walk-in shower. LIVESTOCK welcomed! Room to BUILD YOUR DREAM SHOP! Energy Efficient SPRAY FOAM INSULATION throughout home & also above garage. - Highland Park School District Energy Efficient SPRAY FOAM INSULATION throughout home & also above garage. - Highland Park School District - Looking for something with the potential to be a multi-generational property? There's plenty of space to add a barndo or second residence on the acreage.
Open House:
Sunday, 12/8 2:00-4:00PM
- Type:
- Single Family
- Sq.Ft.:
- 2,212
- Status:
- Active
- Beds:
- 4
- Lot size:
- 0.05 Acres
- Year built:
- 2004
- Baths:
- 5.25
- MLS#:
- 24-7577
ADDITIONAL INFORMATION
Charming 4 Bed, 3 Bath Home in City View! This stunning 4-bedroom, 3-bathroom house is located in the highly sought-after City View neighborhood, known for its great schools and vibrant community. With spacious bedrooms and modern amenities, it's the perfect home for families or anyone looking to settle in a prime location. Don't wait—homes in this area go fast! Sellers are also open to trading for a smaller home, making this a rare opportunity.
- Type:
- Single Family
- Sq.Ft.:
- 2,079
- Status:
- Active
- Beds:
- 4
- Year built:
- 2017
- Baths:
- 2.00
- MLS#:
- 24-7529
ADDITIONAL INFORMATION
tep into modern luxury with this nearly new 4-bedroom, 2-bathroom home by Montoya Custom Homes, built in 2017 and located in City View! With impressive 15-foot ceilings, this spacious home offers a bright, open atmosphere and all the comforts you need. The kitchen features granite countertops, upgraded appliances, and a large walk-in pantry, ideal for cooking and entertaining. Enjoy generous walk-in closets and a fenced yard with nice lawn and a sprinkler system, perfect for outdoor enjoyment.
$118,000
2117 Pioneer Lane Amarillo, TX 79118
- Type:
- Single Family
- Sq.Ft.:
- 1,216
- Status:
- Active
- Beds:
- 3
- Lot size:
- 0.13 Acres
- Year built:
- 1998
- Baths:
- 2.00
- MLS#:
- 24-7506
ADDITIONAL INFORMATION
Seller has had Permanent Foundation installed! FHA financing is now available! Affordable, Beautifully Maintained, Move in Ready! 3 Bedrooms, 2 Full Baths, Isolated Master with Walk-in Closet. Nice sized Kitchen with Breakfast area. 2 Skylights. Covered Patios, Gutters with Leaf Guards, 2 Storage Buildings, Ring Doorbell with Inside Camera. Great Handicapped Ramp makes moving a Breeze! Updates include, Fresh Paint inside and out, Flooring in Living Area, Bedrooms and Master Bath. Water Heater 2023 and Roof 2017. Carport. All Appliances Stay!
- Type:
- Single Family
- Sq.Ft.:
- 2,611
- Status:
- Active
- Beds:
- 3
- Lot size:
- 4.22 Acres
- Year built:
- 2000
- Baths:
- 1.75
- MLS#:
- 24-7512
ADDITIONAL INFORMATION
Welcome to this exquisite Spanish-style home on just over 4 acres within a desirable gated community. This stunning property boasts incredible panoramic views of Timber Creek Canyon, providing a tranquil backdrop that changes with the seasons. As you enter this charming residence, you are greeted by an inviting atmosphere that combines traditional Spanish architecture with modern comforts. The home features three spacious bedrooms, each designed for relaxation and privacy, and a dedicated office space perfect for remote work or study. At the same time, the open-concept living areas seamlessly connect to the outdoor spaces, enhancing the overall sense of flow and openness. The oversized two-car garage offers ample storage and convenience, making it easy to keep your vehicles and outdoor equipment safe and secure. With its breathtaking views and the serene surroundings that promote relaxation and peace, this beautiful home offers the perfect blend of luxury and comfort, making it an ideal retreat for those seeking a peaceful lifestyle. Don't miss the chance to make this exceptional property your own and experience the beauty of Timber Creek Canyon! Additional updates include Anderson Sliding doors replaced 07/2022, HVAC replaced 05/2022, attic spray foam insulation 07/2023. Hot tub is negotiable with acceptable offer!
- Type:
- Single Family
- Sq.Ft.:
- 1,565
- Status:
- Active
- Beds:
- 3
- Lot size:
- 5 Acres
- Year built:
- 2024
- Baths:
- 2.00
- MLS#:
- 24-7481
ADDITIONAL INFORMATION
Looking for a little room to roam? Are you ready to make your move into the RURAL LIFESTYLE & enjoy the quiet sound of country living on 5 ACRES? You may have just found the perfect blend of country living & city convenience in the HIGHLAND PARK ISD, just minutes from Amarillo. Enjoy beautiful SUNSET VIEWS, room to BUILD YOUR DREAM SHOP, plenty of space to garden & LIVESTOCK is welcomed! If you appreciate quality craftsmanship & attention to detail, you won't want to miss this NEW CONSTRUCTION HOME by Deep Canyon Homes. Thoughtfully designed open floor plan provides plenty of space to gather with family & friends. Kitchen will have stainless appliances & large island with granite & bar-top seating. Isolated master will have an ensuite with soaking tub, walk-in shower. Energy Efficient SPRAY FOAM INSULATION throughout home & also above garage. - Highland Park School District - Looking for something with the potential to be a multi-generational property? There's plenty of space to add a barndo or second residence on the acreage.
- Type:
- Single Family
- Sq.Ft.:
- 2,833
- Status:
- Active
- Beds:
- 4
- Year built:
- 2023
- Baths:
- 3.00
- MLS#:
- 24-7475
ADDITIONAL INFORMATION
**MOTIVATED SELLERS, BRING ALL OFFERS** Welcome Home to this incredible new construction built by Johnston Homes, Inc. As the Texas Panhandle Builders Association Ron Connally Showcase home, it truly offers everything you have been looking for in Amarillo's newest neighborhood, Pinnacle! Entering the home, you will love the vaulted ceilings with hand hewn beam trusses, an oversized kitchen that includes custom cabinetry and walk in, work in pantry. Kitchen is open to dining and living areas with a floor to ceiling bricked fireplace great for entertaining, 4 bedrooms, 3 bathrooms and an office, large mud bench and area, great sized covered patio prepped for future outdoor kitchen area. The white oak floors and tilework are pristine. So much more to offer and is a MUST SEE!
$1,100,000
6955 Blue Sky Drive Amarillo, TX 79118
- Type:
- Single Family
- Sq.Ft.:
- 3,107
- Status:
- Active
- Beds:
- 3
- Lot size:
- 5.73 Acres
- Year built:
- 2018
- Baths:
- 3.00
- MLS#:
- 24-7438
ADDITIONAL INFORMATION
Welcome to 6955 Blue Sky Drive, a stunning 3-bedroom, 3-bath home located in the highly sought-after River Falls community of Amarillo, TX. Built in 2018 with impeccable attention to detail, this 3,186 square foot home offers modern luxury and timeless design. The spacious upstairs added room can easily serve as a fourth bedroom, home office, or additional living space. Nestled on just under 6 acres, this property is an outdoor lover's paradise. With 3 fully stocked fishing ponds and permission for 2 horses, you can truly embrace country living. The home is perched on the edge of the breathtaking Palo Duro Canyon. You're not just buying 6 acres; you're gaining access to an additional 650 acres of a private refuge. This incredible amenity includes 30 miles of ATV trails, horse riding,


The data relating to real estate for sale on this web site comes in part from the Broker Reciprocity Program of the NTREIS Multiple Listing Service. Real estate listings held by brokerage firms other than this broker are marked with the Broker Reciprocity logo and detailed information about them includes the name of the listing brokers. ©2024 North Texas Real Estate Information Systems
Amarillo Real Estate
The median home value in Amarillo, TX is $188,500. This is lower than the county median home value of $224,700. The national median home value is $338,100. The average price of homes sold in Amarillo, TX is $188,500. Approximately 52.79% of Amarillo homes are owned, compared to 37.09% rented, while 10.12% are vacant. Amarillo real estate listings include condos, townhomes, and single family homes for sale. Commercial properties are also available. If you see a property you’re interested in, contact a Amarillo real estate agent to arrange a tour today!
Amarillo, Texas 79118 has a population of 200,371. Amarillo 79118 is more family-centric than the surrounding county with 33.96% of the households containing married families with children. The county average for households married with children is 33.93%.
The median household income in Amarillo, Texas 79118 is $55,174. The median household income for the surrounding county is $70,544 compared to the national median of $69,021. The median age of people living in Amarillo 79118 is 34.1 years.
Amarillo Weather
The average high temperature in July is 91.3 degrees, with an average low temperature in January of 21.7 degrees. The average rainfall is approximately 20.5 inches per year, with 15.1 inches of snow per year.
