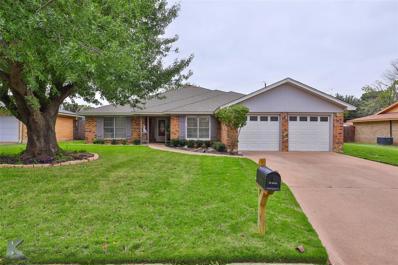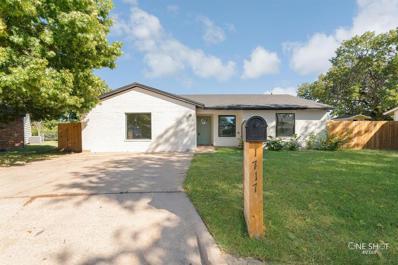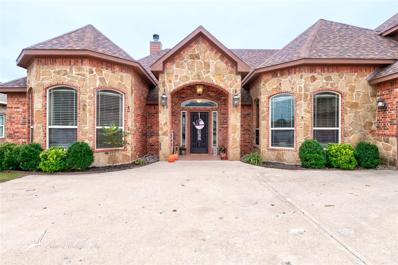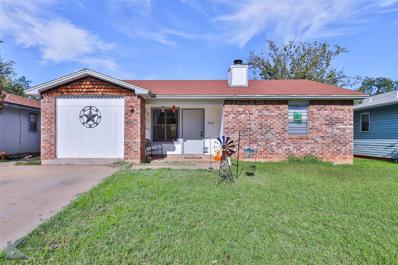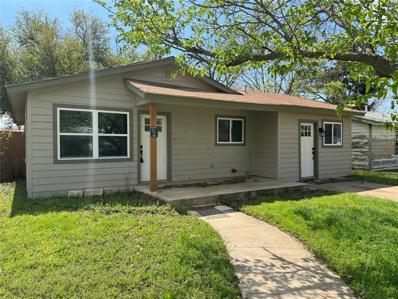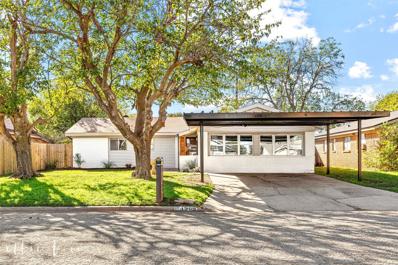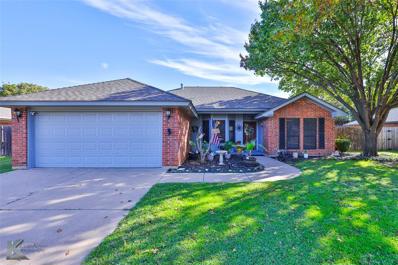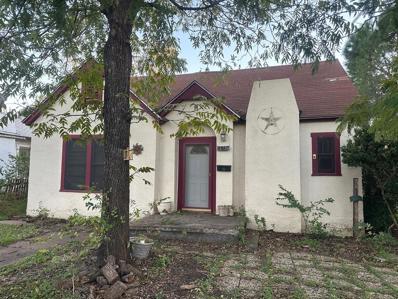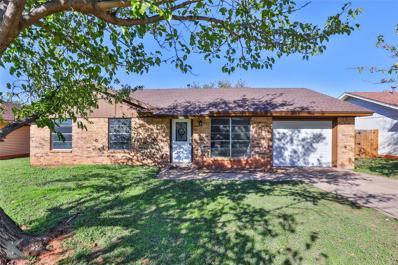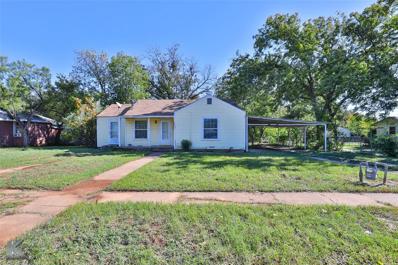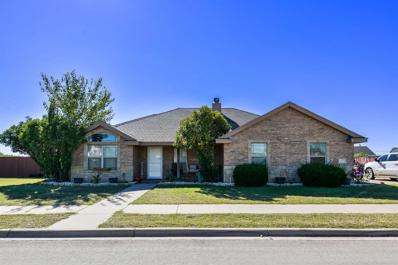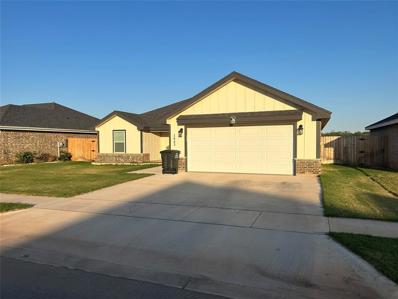Abilene TX Homes for Sale
$214,900
139 Waterloo Drive Abilene, TX 79602
- Type:
- Single Family
- Sq.Ft.:
- 1,107
- Status:
- Active
- Beds:
- 3
- Lot size:
- 0.15 Acres
- Year built:
- 2025
- Baths:
- 2.00
- MLS#:
- 20789755
- Subdivision:
- CIMARRON MEADOWS ADDN SEC 2B
ADDITIONAL INFORMATION
Builder offering $7,500 allowance for buyer's closing costs, rate buy down etc! An affordable version of the most popular plan from one of Abilene's most highly rated builders! This house features a semi-split floor plan, luxury vinyl plank throughout, open concept, granite countertops in kitchen and bathrooms, this is the full package at an affordable price! House includes 2-10 builder's warranty, sod and sprinkler in front and back yards, and privacy fence! T Johnson Homes DO NOT last long so don't miss it! Projected completion of January 15th!
$315,000
726 Kenwood Drive Abilene, TX 79601
- Type:
- Single Family
- Sq.Ft.:
- 2,436
- Status:
- Active
- Beds:
- 3
- Lot size:
- 0.22 Acres
- Year built:
- 1976
- Baths:
- 2.00
- MLS#:
- 20786574
- Subdivision:
- Radford Hills
ADDITIONAL INFORMATION
Stylish 3-Bedroom Home with Pool, Bonus Room, and Modern Updates! This beautifully remodeled 3-bedroom, 2-bathroom home offers the perfect blend of comfort, style, and convenience. Boasting two spacious living areas with vaulted ceilings and a stunning double-sided fireplace, this home is designed for relaxation and entertaining. The interior features luxury vinyl plank flooring throughout the living areas, a flex room perfect for an office or playroom, and a newly updated kitchen with fresh countertops and modern interior paint. The primary suite includes a newly tiled shower, adding a touch of luxury to your daily routine. Step outside into your private oasis, complete with an inground pool, covered patio, and plenty of space for outdoor gatherings. Conveniently located near ACU and Hendrick Hospital, this home is perfectly situated for work, study, or play. Don't miss this move-in-ready gemâ??schedule your tour today!
$219,900
1717 Grouse Court Abilene, TX 79605
- Type:
- Single Family
- Sq.Ft.:
- 1,714
- Status:
- Active
- Beds:
- 3
- Lot size:
- 0.16 Acres
- Year built:
- 1979
- Baths:
- 2.00
- MLS#:
- 20789012
- Subdivision:
- Quail Park
ADDITIONAL INFORMATION
Located on a peaceful cul-de-sac, this fully remodeled home combines contemporary updates with an ideal location. Just minutes from Dyess Air Force Base, schools, shopping, parks, and dining, itâ??s designed for your lifestyle. A flexible bonus space invites creativityâ??perfect for a home office, playroom, or second living area. Stylish, functional, and move-in ready, this home is waiting for you. Schedule your tour today!
$200,000
834 Poplar Street Abilene, TX 79602
- Type:
- Single Family
- Sq.Ft.:
- 1,324
- Status:
- Active
- Beds:
- 3
- Lot size:
- 0.16 Acres
- Year built:
- 2023
- Baths:
- 2.00
- MLS#:
- 20784890
- Subdivision:
- Sunnyside Add
ADDITIONAL INFORMATION
Charming like-new home located at 834 Poplar St in Abilene, TX! With a spacious layout with plenty of natural light, this home features a beautifully modern kitchen & bathrooms, cozy living space, and a large backyard with lots of possibilities for entertaining. Master bathroom design leads to cavernous walk-in closet. Located on a block with a community garden and renovated homes. Built in 2023, with new custom double-door back yard fence and French drain installed in 2024. House is a crisp & clean Cape Cod style, available fully furnished. Conveniently situated near local amenities and schools, this home offers both comfort and accessibility to downtown. Don't miss out on this wonderful opportunity! Great home or investment property.
$424,900
4609 High Sierra Abilene, TX 79606
- Type:
- Single Family
- Sq.Ft.:
- 2,849
- Status:
- Active
- Beds:
- 4
- Lot size:
- 0.22 Acres
- Year built:
- 2014
- Baths:
- 4.00
- MLS#:
- 20787277
- Subdivision:
- Bella Vista Add
ADDITIONAL INFORMATION
Spacious home in Wylie West schools. Bright foyer opens to the living area with wood plank tile. Formal dining room to your right and private office space to your left. Great living room with tall ceilings and stone fireplace. Spacious kitchen with granite counters, stone backsplash, custom cabinetry, double ovens, and walk-in pantry. Private hallway off living room leads to the Primary Suite. En-suite includes double sinks and vanities, garden tub, separate shower, and walk-in closet. On the west wing, off Breakfast dining area, is a full guest bathroom with Shower. On that same hallway is 2 bedrooms with large closets, individual vanities, and a shared jack & Jill bath. Stairs lead to the upstairs bedroom-bonus room. This 500+Sqft room with attached full bathroom can be utilized it numerous way. Upstairs has direct access to attic for easy storage. Large laundry room with sink. Oversized garage with workshop area. In ground automatic sprinkler system with drip irrigation to beds. Custom ceilings, moldings-trim, and built-ins throughout the home. A meticulously maintained home with lots of space. Schedule your showing today.
$199,900
1602 Bridge Avenue Abilene, TX 79603
- Type:
- Single Family
- Sq.Ft.:
- 1,340
- Status:
- Active
- Beds:
- 4
- Lot size:
- 0.18 Acres
- Year built:
- 1955
- Baths:
- 2.00
- MLS#:
- 20786209
- Subdivision:
- Westwood Addn
ADDITIONAL INFORMATION
Charming North Abilene Home Near Hospitals & Universities! Discover this delightful 4-bedroom, 2-bathroom residence nestled in the prime location of North Abilene. Perfectly positioned just minutes from local hospitals and universities, this property offers convenience and vibrant community living. Inside, an open kitchen and living room welcome you with ample space, ideal for entertaining or unwinding after a long day. The kitchen boasts modern amenities, ensuring a seamless cooking experience. Kitchen island is available with acceptable offer, also ask about about the Appliance Package!!! The primary bedroom is a haven with its own sitting area, providing a private retreat for relaxation. Step outside to appreciate the curb appeal of the newly sodded front yard, offering a fresh and inviting outdoor space. This home provides plenty of exterior charm and wonderful interior charm. Don't miss out on this fantastic opportunity. Contact the listing agent today to schedule your private showing or for more details about this wonderful property.
- Type:
- Single Family
- Sq.Ft.:
- 1,316
- Status:
- Active
- Beds:
- 3
- Lot size:
- 0.16 Acres
- Year built:
- 2022
- Baths:
- 2.00
- MLS#:
- 20773726
- Subdivision:
- Cimarron Meadows Add
ADDITIONAL INFORMATION
Looking for Quality and affordability? This 3 bedroom, 2 bath home in Cimmaron Meadows provides just that! A clean and modern aesthetic with LVP flooring, beautiful Quartz counters and stainless steel appliances, will compliment all decorative styles. The eat in kitchen has an island for additional prep space while the extended bar top provides more seating at mealtime. A split bedroom lay out allows for a private primary that is ensuite and comes with the convenience of his and hers walk in closets. The remaining 2 bedrooms are located near the 2nd bathroom and come with plenty of storage. Outside, a sprinkler system helps maintain the fenced yard and the patio provides a great space to relax and entertain. This home has a lot to offer! See it, LOVE it, OWN IT!
- Type:
- Single Family
- Sq.Ft.:
- 3,136
- Status:
- Active
- Beds:
- 4
- Lot size:
- 0.22 Acres
- Year built:
- 2012
- Baths:
- 3.00
- MLS#:
- 20785598
- Subdivision:
- Greystone Estates
ADDITIONAL INFORMATION
This beautiful French Country style home gives a grand appearance outside and in with tall ceilings, tastefully tiled entry, and rich colored built-ins that compliment a wood burning fireplace in the living room. Multiple windows look out over a covered patio and pergola sitting area. Home was thoughtfully designed with kitchen and living centrally located, dining on either side of kitchen, and a split bedroom plan for maximum privacy. Dedicated Laundry room is a few steps down the hall from an oversized Primary bedroom with a large walk-in closet on one side and a lovely ensuite on the other featuring separate vanities, water closet, shower and garden tub. Upstairs is a private bonus room with an office nook, walk-in closet, half bath with walk-in shower, and attic access. This space could be a great guest suite, media room or full-on home office and is independently heated and cooled with its own inconspicuously placed mini-split unit. Three more bedrooms and a full bath lie on the opposite side of the home, connected by a hallway featuring alcoves for your favorite art pieces. Kitchen features rich-toned cabinets, granite, and stainless steel vent hood, ovens, sink and wine fridge. This is so much house at a fabulous price in a neatly kept neighborhood! Don't wait or you'll miss it!!!
$156,900
3110 S 4th Street Abilene, TX 79605
- Type:
- Single Family
- Sq.Ft.:
- 1,230
- Status:
- Active
- Beds:
- 3
- Lot size:
- 0.15 Acres
- Year built:
- 1983
- Baths:
- 1.00
- MLS#:
- 20785601
- Subdivision:
- Riverside Drive Add
ADDITIONAL INFORMATION
This charming 3bed, 1bath brick home in south Abilene offers the perfect blend of modern updates and cozy appeal. Located close to Rose Park, this home features a spacious living room with vaulted ceilings and a corner wood-burning fireplace for relaxing nights in. The updated kitchen boasts stainless steel appliances to include the refrigerator and sports stylish butcher block countertops, while the LVF flooring throughout adds a durable, contemporary touch. The updated bathroom and large, comfortable bedrooms, as well as the washer and dryer staying, create a move-in ready space perfect for any buyer. Outside, a large fenced backyard awaits, ideal for gatherings, pets, or gardening. With proximity to parks, schools, and all that south Abilene has to offer, this updated home combines location with style. Don't miss your chance to view this gem and make it your home or investment opportunity.
$135,000
2917 Bennett Drive Abilene, TX 79605
- Type:
- Single Family
- Sq.Ft.:
- 1,214
- Status:
- Active
- Beds:
- 3
- Lot size:
- 0.16 Acres
- Year built:
- 1959
- Baths:
- 2.00
- MLS#:
- 20781918
- Subdivision:
- Hamilton Heights
ADDITIONAL INFORMATION
Nestled just minutes from everything, this recently updated home has three bedrooms, plus a converted garage that can be a large second living area or additional bedroom. Kitchen features a double oven, gas cooktop, tile backsplash and laminate countertops. Brand new bathtub and toilets in both bathrooms. Large backyard has mature shade tree and storage building, surrounded by a eight foot metal privacy fence. Buyer to verify all measurements and school zones.
- Type:
- Single Family
- Sq.Ft.:
- 1,515
- Status:
- Active
- Beds:
- 3
- Lot size:
- 0.15 Acres
- Year built:
- 1960
- Baths:
- 2.00
- MLS#:
- 20784166
- Subdivision:
- Elmwood West
ADDITIONAL INFORMATION
Discover this delightful 3-bedroom, 1.5-bath home in Abilene, TX, blending comfort and functionality with plenty of room to grow. Step inside to a spacious living room perfect for relaxation or entertaining guests. Separate laundry room, large pantry, new sheetrock, new water heater, plumbed for gas, new paint, carpet in bedrooms, fresh exterior paint and landscaping. This property offers a truly standout feature: an almost 1200 square-foot, 2-car garage, equipped with anchors ideal for car enthusiasts. Whether you're pursuing hobbies or projects, this space is a dream for the DIY-minded. The interior is new, clean, and move-in ready, awaiting your personal touches. The exterior showcases modern farmhouse charm, adding curb appeal to this inviting residence. Whether youâre starting new ventures or seeking a refreshing living environment, this property offers incredible opportunities. Don't miss your chance to make this fabulous home yours. Not in flood zone. Refrigerator included.
- Type:
- Single Family
- Sq.Ft.:
- 1,431
- Status:
- Active
- Beds:
- 3
- Lot size:
- 0.2 Acres
- Year built:
- 1986
- Baths:
- 2.00
- MLS#:
- 20784617
- Subdivision:
- Twin Oaks Add
ADDITIONAL INFORMATION
This stunning home is conveniently located in Wylie School District close to shopping and schools. Well-maintained with excellent curb appeal, mature shade trees and recently extended patio. Freshly painted interior and new flooring in this split open floor plan. Bay windows in the dining room overlook the front landscaping. The fireplace in the living room is sure to make the holidays warm and cozy. Large back yard and class 4 roof, what more could you ask for?
$169,000
928 Forrest Avenue Abilene, TX 79603
- Type:
- Single Family
- Sq.Ft.:
- 1,330
- Status:
- Active
- Beds:
- 3
- Lot size:
- 0.16 Acres
- Year built:
- 1957
- Baths:
- 1.00
- MLS#:
- 20781381
- Subdivision:
- Western Heights Rep
ADDITIONAL INFORMATION
This beautifully redone home offers the perfect blend of modern updates and classic charm. The property features an oversized double car garage, which can also double as a workshop, located in the back for added convenience and flexibility. Inside, you'll find freshly updated flooring, HVAC system, roof and stunning granite countertops throughout. The home is also equipped with storm windows ensuring comfort and energy efficiency year-round. The cozy wood-burning fireplace adds warmth and ambiance, perfect for chilly evenings. Situated in a prime location, this home is across the street from a lovely park, making it ideal for families with children or anyone who enjoys outdoor space. This is truly a move-in-ready home, offering both style and functionality in a fantastic neighborhood. Don't miss out!
- Type:
- Single Family
- Sq.Ft.:
- 1,468
- Status:
- Active
- Beds:
- 2
- Lot size:
- 0.15 Acres
- Year built:
- 1954
- Baths:
- 2.00
- MLS#:
- 20782638
- Subdivision:
- Sayles & Hughes
ADDITIONAL INFORMATION
This is an estate home and is sold as is. Cash only buyers. Proof of funds required with offers. This home has a good floorplan and is a corner lot. New gas line 2016, furnace replaced in 2008, investors are welcome! Schools are Austin Elementary, Madison Middle School and Cooper High School.
Open House:
Saturday, 1/4 12:00-1:00PM
- Type:
- Single Family
- Sq.Ft.:
- 1,306
- Status:
- Active
- Beds:
- 3
- Lot size:
- 0.17 Acres
- Year built:
- 1954
- Baths:
- 1.00
- MLS#:
- 20779039
- Subdivision:
- Elmwood West
ADDITIONAL INFORMATION
This beautifully updated 3-bedroom, 1-bathroom home, located on a desirable corner lot, offers both comfort and convenience with easy access to Dyess Air Force Base, major highways, shopping, and dining. The home features a fresh, modern white-and-black color scheme, creating a cozy yet stylish atmosphere throughout. Recent updates include a brand-new C3 grade roof (installed November 13th), new luxury plank vinyl flooring, an updated HVAC system (inside and out), and a new water heater, ensuring long-term durability and energy efficiency. The kitchen boasts sleek granite countertops, a dishwasher, refrigerator, and microwave, while the home comes fully equipped with a washer and dryer, making it move-in ready. Two dining areas provide flexibility for casual or formal meals, and a spacious living room offers plenty of room for relaxation or entertaining. Outside, youâ??ll find a large covered back porchâ??perfect for enjoying the outdoors, a storage shed for extra space, and large shade trees that enhance both privacy and curb appeal. The home also includes a Ring doorbell system for added security, a one-car carport, and a driveway with additional parking. Located on a street with sidewalks, this home is in a fantastic location with easy access to all the amenities and conveniences you need. Donâ??t miss your chance to own this charming, modern homeâ??schedule your showing today!
- Type:
- Single Family
- Sq.Ft.:
- 1,127
- Status:
- Active
- Beds:
- 3
- Lot size:
- 0.16 Acres
- Year built:
- 1977
- Baths:
- 2.00
- MLS#:
- 20781895
- Subdivision:
- Town & Country Village
ADDITIONAL INFORMATION
Welcome to this beautifully remodeled 3-bedroom, 2-bathroom home that feels brand new from top to bottom! Step inside and be greeted by light and bright colors that create a warm and inviting atmosphere. Fresh paint inside and out, brand-new luxury vinyl plank (LVP) flooring, and modern finishes make this home move-in ready. Enjoy cooking in the kitchen with all new appliances, new cabinetry, and new granite countertops. Rest easy knowing you have a new HVAC system and roof overhead and updated electrical and plumbing as well. Situated in a fantastic location, you'll be close to Dyess AFB, shopping, parks, and schools. Don't miss out on this gemâit's all NEW! NEW! NEW!
$499,000
558 Apache Lane Abilene, TX 79601
- Type:
- Single Family
- Sq.Ft.:
- 2,288
- Status:
- Active
- Beds:
- 3
- Lot size:
- 1.04 Acres
- Year built:
- 1957
- Baths:
- 3.00
- MLS#:
- 20779775
- Subdivision:
- *
ADDITIONAL INFORMATION
Escape to tranquility in this stunning lake house on Lake Fort Phantom. The home features 3 spacious bedrooms, 3 full bathrooms, and 2 inviting living areas, this home is designed for comfort and style. The home has recently been renovated including exterior and interior paint, kitchen, bedrooms, bathrooms,flooring, and fixtures, offering a crisp and modern feel throughout. The kitchen is a chef's delight, equipped with sleek stainless steel appliances and ample counter space. Gorgeous hardwood floors grace the main living areas and bedrooms, adding warmth and elegance. Nestled on a 1-acre lot, this property provides plenty of outdoor space to unwind or entertain. The two-car carport ensures convenient parking, while the basement adds extra storage or potential for a hobby space. Enjoy direct access to the water with your private dock, perfect for boating, fishing, or soaking in the serene lake views.This updated gem combines modern living with lakeside charm.
$145,000
2909 Poplar Street Abilene, TX 79602
- Type:
- Single Family
- Sq.Ft.:
- 1,036
- Status:
- Active
- Beds:
- 3
- Lot size:
- 0.26 Acres
- Year built:
- 1942
- Baths:
- 2.00
- MLS#:
- 20778378
- Subdivision:
- Country Club
ADDITIONAL INFORMATION
Seller Financing Available - 20% down, 9.9%, 30yr am. Located on the Southside of Abilene, this home features 3 bedrooms, 2 full bathrooms and a spacious kitchen. The kitchen boasts plenty of cabinet and counter space, dishwasher and electric range with access to the backyard. Great dining area! A 2-car carport and a great backyard completes this home ready for its new owner!
$299,000
2243 S 10th Street Abilene, TX 79605
- Type:
- Single Family
- Sq.Ft.:
- 1,790
- Status:
- Active
- Beds:
- 2
- Lot size:
- 0.22 Acres
- Year built:
- 1925
- Baths:
- 2.00
- MLS#:
- 20779128
- Subdivision:
- Highland Add
ADDITIONAL INFORMATION
This beautiful, timeless southern charm cottage home sits up high on the corner in the desirable Highland Addition. The oversized front porch has a hanging swing and arched floor to ceiling French doors from all rooms that open to the porch. Throughout this home the windows and doors exude grace, charm and beauty and shine an abundant amount of natural light. Step into the front living room with gas logs and dining room that has an artful feel that welcomes you in from that spectacular front porch. An elegant capiz shell chandelier sparkles in the soft natural light from the windows. There are hardwood floors throughout, except for Saltillo tiles in the sunroom, primary bath and timeless tile in the main bath. The adorable kitchen and breakfast area has a large window looking out to mature shade trees. The walls are covered in darling blue and white toile wallpaper! The primary bedroom is large enough for a king-sized bed and a seating area by another charming fireplace with gas logs and is flanked by windows to the private side yard. There is a full bathroom separating this sunroom and the primary bedroom. Bedroom 2 has big windows and accommodates a king- sized bed. The main bath has a long vintage tub and shower combo with built in cabinets and large pedestal sink with brass fixtures. The yard is secured by a picket fence and a electric picket gate built into the fence bringing the homeowner securely into the drive to the garage, carport and home. The bricked patio with its green canvas covered gazebo makes for a great place for outdoor gatherings. This home is a rare find with character and charm everywhere. The exterior detached carport and garage with a attached room with that could be a workshop or craft room. Don't miss this fabulous home
- Type:
- Single Family
- Sq.Ft.:
- 1,874
- Status:
- Active
- Beds:
- 5
- Lot size:
- 0.39 Acres
- Year built:
- 2007
- Baths:
- 2.00
- MLS#:
- 20774651
- Subdivision:
- Parkside Place Sub
ADDITIONAL INFORMATION
This charming brick home sits on an extra-large lot, offering ample space both inside and out. The open-concept design connects the living room, dining area, and kitchen, creating a spacious and inviting atmosphere for family gatherings and entertaining. With 5 bedrooms and 2 bathrooms, including a spacious primary suite that serves as a peaceful retreat, this home is perfect for families or those needing extra room for guests or a home office. The expansive backyard provides plenty of space for outdoor activities, gardening, or simply relaxing. A beautiful blend of comfort and functionality, this home is ready to be enjoyed! UPDATES include irrigation in 2022, updates to kitchen and dining room. New flooring in kitchen, laundry room, pantry, dining room, living room and back hallway in 2024. Both bathrooms have been updated in 2024. The extra man cave room has been turned into a guest bedroom, creating the 5th bedroom.
$406,500
141 Bell Street Abilene, TX 79602
- Type:
- Single Family
- Sq.Ft.:
- 2,100
- Status:
- Active
- Beds:
- 4
- Lot size:
- 0.5 Acres
- Year built:
- 2023
- Baths:
- 3.00
- MLS#:
- 20779441
- Subdivision:
- Hunters Lndg Sec 2
ADDITIONAL INFORMATION
This immaculate home seamlessly blends luxury and comfort, situated on a half-acre lot. Offering a refined living experience, this residence is a true masterpiece, showcasing exceptional craftsmanship and premium finishes throughout.Upon entering, you are greeted by soaring high ceilings and an open-concept design that effortlessly flows from one room to the next. The living room, anchored by a beautiful wood-burning fireplace, serves as a cozy yet elegant focal point, perfect for creating lasting memories with family and friends. The gourmet kitchen is a chefâ??s dream, featuring sparkling quartz countertops, an oversized island, and top-of-the-line stainless-steel appliances. Pendant lighting casts a warm glow over the space, enhancing both its beauty and functionality. Whether cooking for two or entertaining a crowd, this kitchen offers both style and practicality.The master suite is a serene retreat, boasting a spa-like ensuite bath with double vanities, a luxurious soaking tub, and a separate shower for ultimate relaxation. Three additional generously-sized bedrooms offer plenty of room for family or guests, each designed for comfort and ease. Set on a large, well-manicured lot, this home provides ample outdoor space for recreation and relaxation. This property offers both convenience and a lifestyle of unparalleled quality.
- Type:
- Single Family
- Sq.Ft.:
- 1,351
- Status:
- Active
- Beds:
- 3
- Lot size:
- 0.15 Acres
- Year built:
- 2023
- Baths:
- 2.00
- MLS#:
- 20779571
- Subdivision:
- Cimarron Meadows Add
ADDITIONAL INFORMATION
This home built in 2023 features spacious bedrooms, custom cabinetry, granite countertops, stainless steel appliances, and so much more. Situated in a highly sought after neighborhood, this home is ready for its new owners. As you step inside the inviting entryway, you will see a true cook's kitchen equipped with a stainless steel appliance package and a large island. The primary bedroom is found just off the dining room and features a bathroom with a double vanity and walk in closet. Across the house you will find a large living room, two bedrooms and a guest bathroom in the hallway. This home has seen multiple upgrades including an electric fireplace, sod and irrigation in the front and backyard, tile flooring in the guest bathroom, and paneling in the spare bedroom.
- Type:
- Single Family
- Sq.Ft.:
- 1,733
- Status:
- Active
- Beds:
- 3
- Lot size:
- 0.29 Acres
- Year built:
- 1954
- Baths:
- 2.00
- MLS#:
- 20768683
- Subdivision:
- Elmwood West
ADDITIONAL INFORMATION
Introducing a 3-bedroom, 2-bath home with great potential and plenty of outdoor space, ready for your personal touch. Situated on a spacious lot, this property offers a large side yard, ample parking, a detached two-car carport, a one-car garage, and an unfinished garage apartment with it's own full bath - ideal for guests or extra rental income once finished. Tankless heater and window unit in apartment. Inside, the home features hardwood flooring throughout, a spacious living room filled with natural light, and a kitchen with abundant counter space and access to the side yard. The primary bedroom offers privacy with its own ensuite bathroom, complete with a walk in shower. While this home offers character and great amenities, it does need some TLC, making it an ideal opportunity for buyers looking to customize and create their dream space. Centralized location. Don't miss out on the potential this property has to offer!!! VA Assumable loan Solar panels will be paid off at closing. New HVAC unit-2022 New gas line in 2022.
Open House:
Sunday, 1/5 2:00-4:00PM
- Type:
- Single Family
- Sq.Ft.:
- 2,349
- Status:
- Active
- Beds:
- 4
- Lot size:
- 0.26 Acres
- Year built:
- 2020
- Baths:
- 3.00
- MLS#:
- 20769983
- Subdivision:
- Elm Crk St Wylie Sec 1
ADDITIONAL INFORMATION
Stunning home built by Ron Boyd has an open floor plan with 4 bedrooms and 2.5 baths. Custom ceiling features in the primary bedroom and foyer. Primary suite boasts soaking tub, separate shower, walk-in closet with built-in dresser, and double vanity with granite counters. The spacious kitchen has stainless steel appliances, a walk-in pantry, 5 burner gas cooktop, and large prep island with breakfast seating and extra storage; opens to a large dining area perfect for holiday hosting. Living room has a brick fireplace with a granite hearth and radiant heat gas logs, built-in bookcases, and plenty of natural light through plate glass windows. Stunning wood floors add warmth and character. A LARGE covered porch and patio are perfect for outdoor entertaining or enjoying the sunrise and sunset. Garage has epoxy floor, and water softener and RO filtration system convey. Walking distance to highly ranked high school. No detail is left untouched shows like new; be sure to check this one out.
Open House:
Sunday, 1/5 1:00-3:00PM
- Type:
- Single Family
- Sq.Ft.:
- 1,913
- Status:
- Active
- Beds:
- 4
- Lot size:
- 0.28 Acres
- Year built:
- 1994
- Baths:
- 2.00
- MLS#:
- 20778723
- Subdivision:
- Bent Tree
ADDITIONAL INFORMATION
Immaculate, updated home on a quiet, tree-lined cul-de-sac. Walk up your sidewalk and into a bright, entryway with a custom built-in perfect for organizing your home! Enter the spacious living room of the home and a grand fireplace awaits you! Hardwood floors flow throughout the entryway, living room and hallways. Open to the living room, the kitchen features granite countertops and a beautiful granite kitchen island that doubles as a breakfast bar and large space to serve or prepare food. This cook's dream kitchen also features a large walk-in pantry and a gas stove range. Built-ins throughout the kitchen add to the charm of the space with dining room space for a large table. The split bedroom floorplan features three bedrooms with an updated hallway bathroom off of one side of the living room. Off of the other side of the living room is the garage and a nice-sized laundry room with drying rack built-ins and a door leading to the outside. Beside the laundry room, enter the spacious primary bedroom, which could include room for a reading nook or desk. Walk into the attached on-suite to a spa-like primary bath paradise with a separate tub and shower, dual sinks, and two spacious closets. Outside is an entertainer's dream space! A vaulted covered patio with room for a crowd, overlooks a peaceful view of nature. A backyard shed and playset convey as well as the kitchen refrigerator. Home has been pre-inspected, and pest inspected and is ready for you to make this home yours immediately!

The data relating to real estate for sale on this web site comes in part from the Broker Reciprocity Program of the NTREIS Multiple Listing Service. Real estate listings held by brokerage firms other than this broker are marked with the Broker Reciprocity logo and detailed information about them includes the name of the listing brokers. ©2025 North Texas Real Estate Information Systems
Abilene Real Estate
The median home value in Abilene, TX is $173,400. This is lower than the county median home value of $181,800. The national median home value is $338,100. The average price of homes sold in Abilene, TX is $173,400. Approximately 48.2% of Abilene homes are owned, compared to 40.16% rented, while 11.64% are vacant. Abilene real estate listings include condos, townhomes, and single family homes for sale. Commercial properties are also available. If you see a property you’re interested in, contact a Abilene real estate agent to arrange a tour today!
Abilene, Texas has a population of 125,474. Abilene is less family-centric than the surrounding county with 31.07% of the households containing married families with children. The county average for households married with children is 32.4%.
The median household income in Abilene, Texas is $54,493. The median household income for the surrounding county is $57,811 compared to the national median of $69,021. The median age of people living in Abilene is 32.1 years.
Abilene Weather
The average high temperature in July is 94.6 degrees, with an average low temperature in January of 31.5 degrees. The average rainfall is approximately 25.9 inches per year, with 3.4 inches of snow per year.

